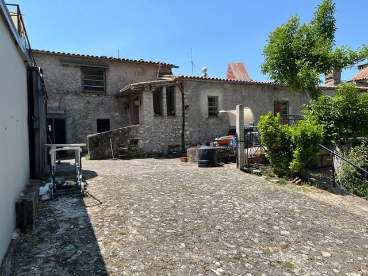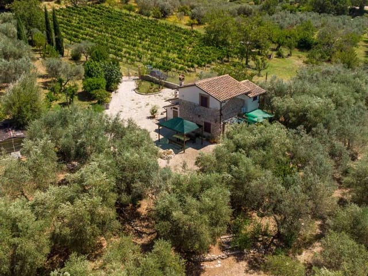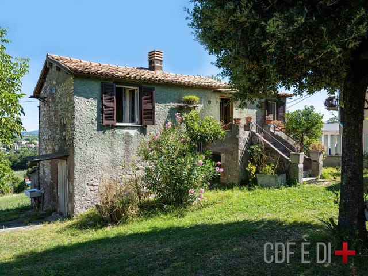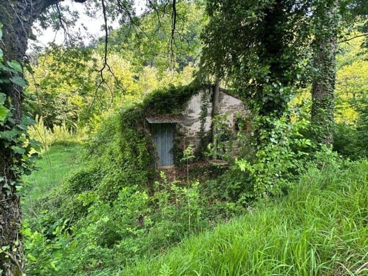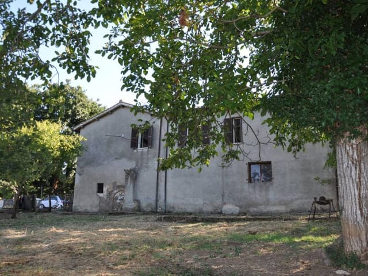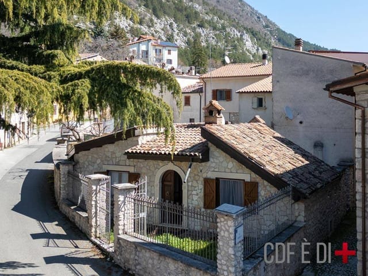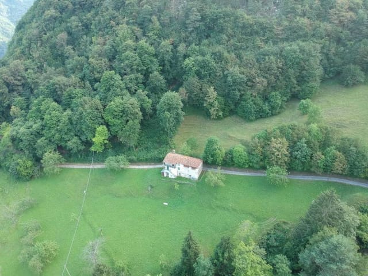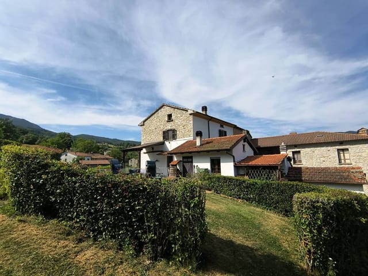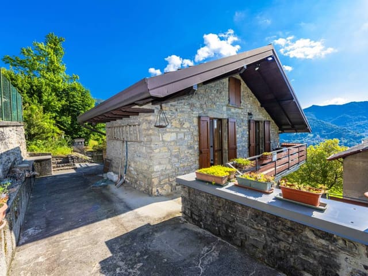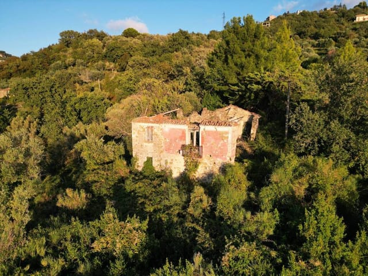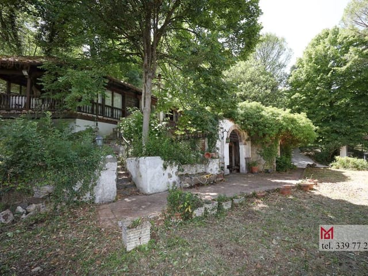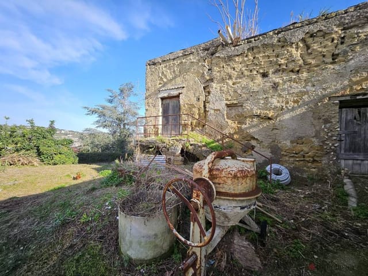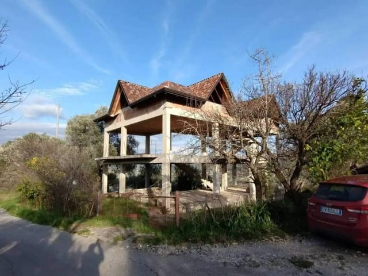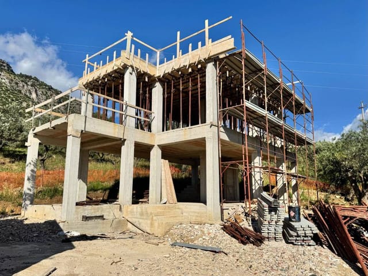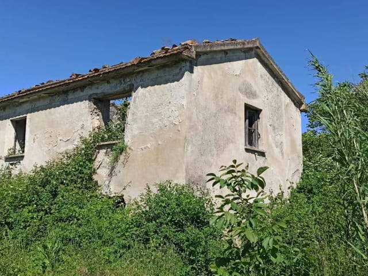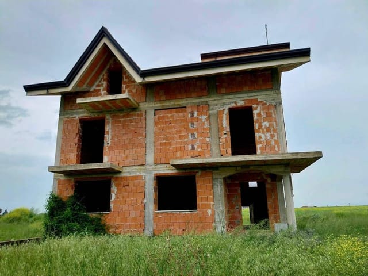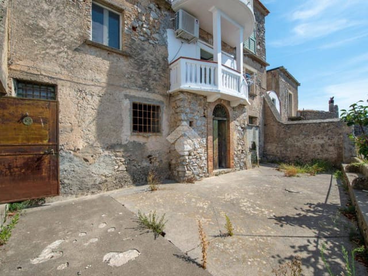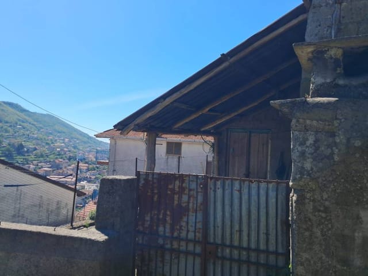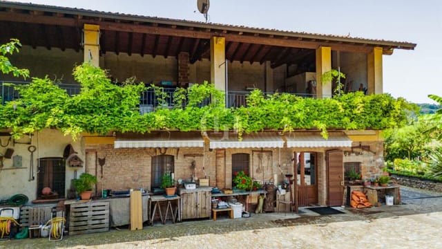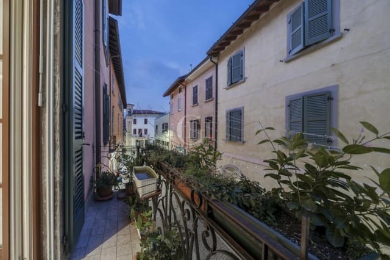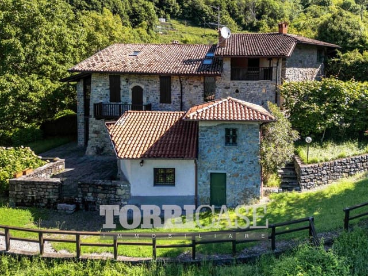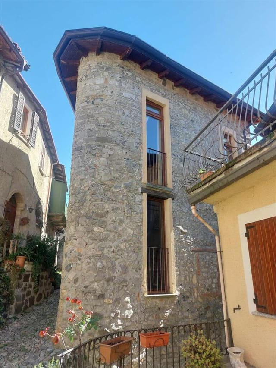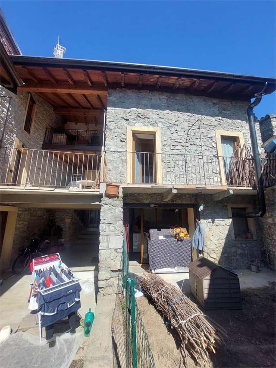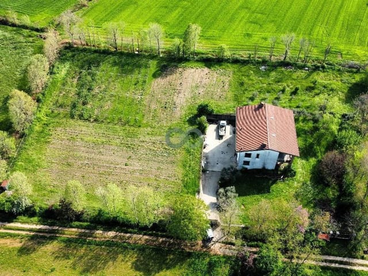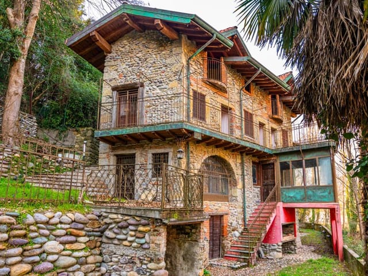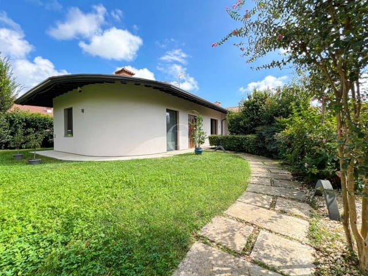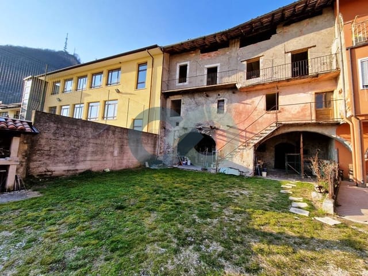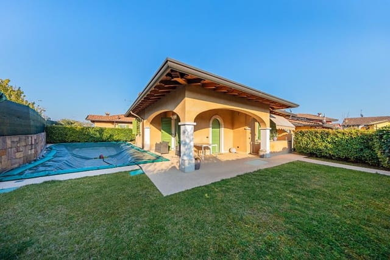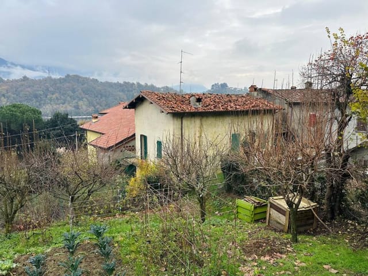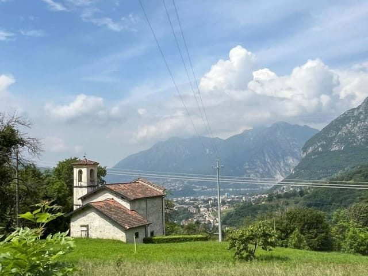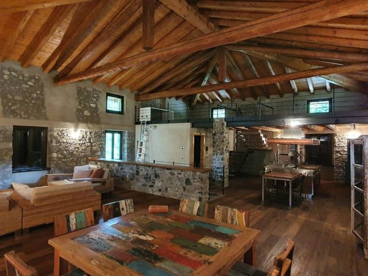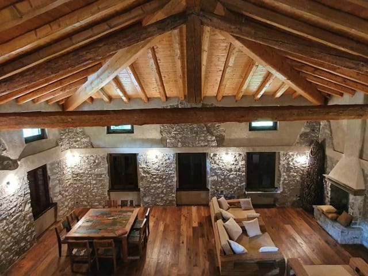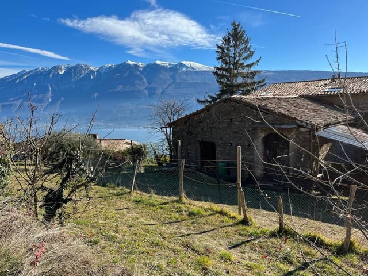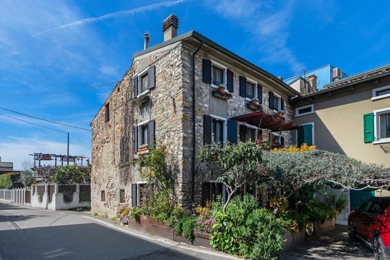Rustic Italian Home in Capriolo: Spacious Garden, Wine Cellar, and Endless Potential Near Vineyards
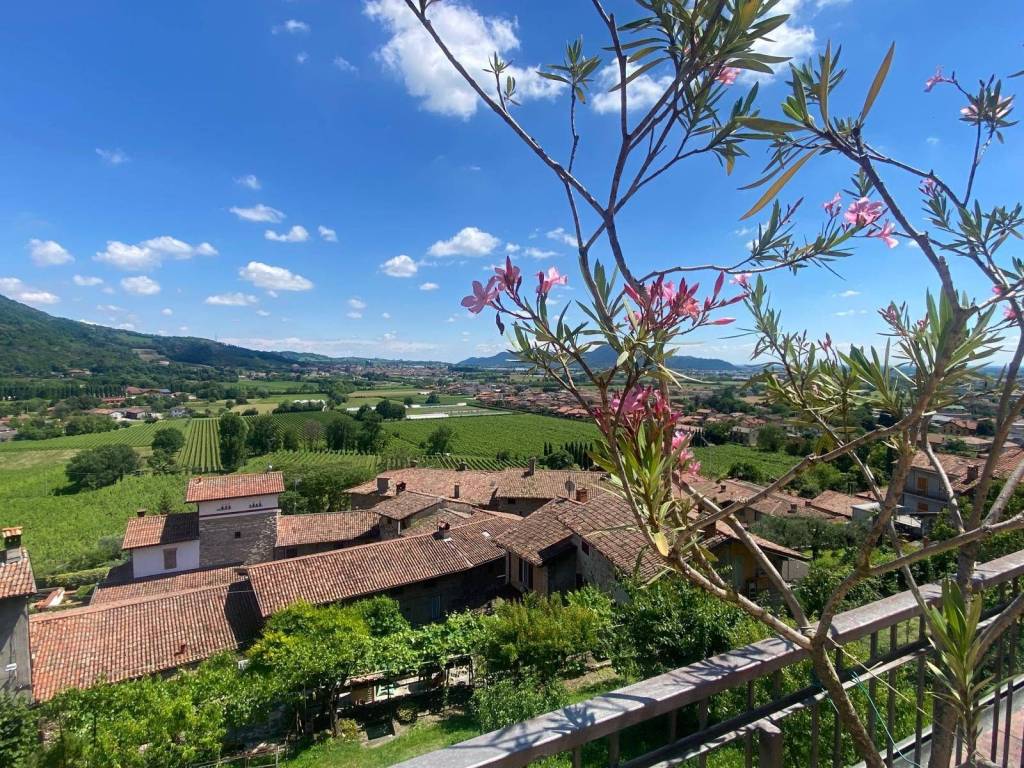
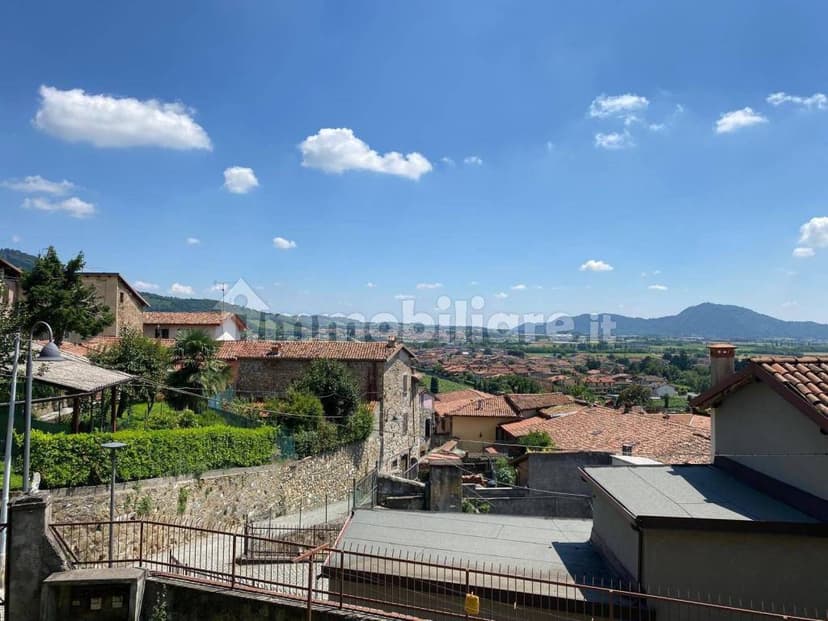
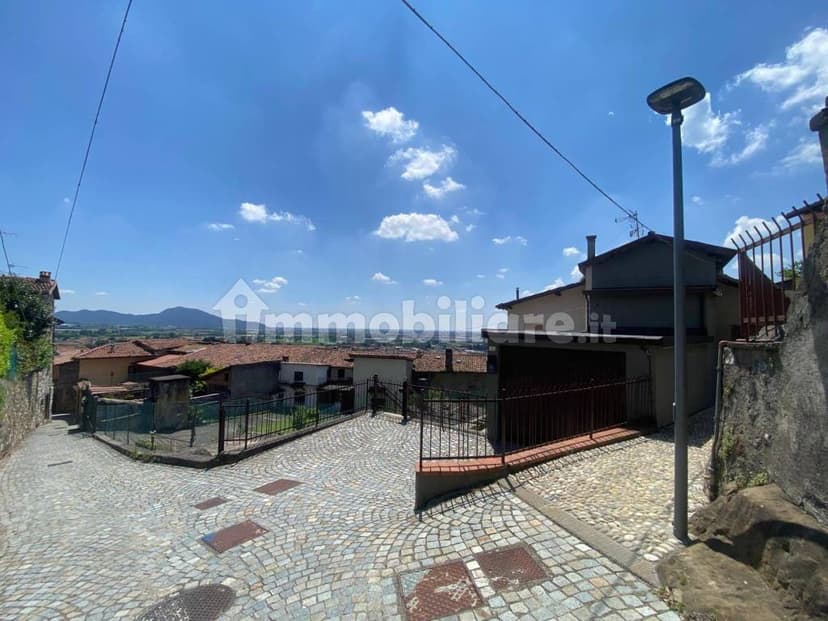
Vicolo Serradini 1, Capriolo, Adro (Italy)
2 Bedrooms · 1 Bathrooms · 256m² Floor area
€100,000
Country home
No parking
2 Bedrooms
1 Bathrooms
256m²
Garden
No pool
Not furnished
Description
Nestled in the heart of Italy's enchanting countryside, this rustic country home at Vicolo Serradini 1, Capriolo, awaits its next chapter. Tucked away in the historical Monastero area, this home stands as a testament to the rich tapestry of Italian heritage. Though it has withstood the sands of time, it still hold immense promise for those with an eye for potential and a desire to blend classic architecture with contemporary life.
The property welcomes you with a pathway leading to its modest entrance, hinting at the storybook setting that lies within. Spanning two levels, the layout is both practical and inviting, reflecting traditional Italian designs that are cherished worldwide. As you step into the first floor, the combined living and kitchen area invites you to imagine family gatherings, the aroma of fresh pasta wafting through the air. The space may inspire you, where warmth, laughter, and the comforting smell of home-cooked meals could fill the room.
Venture upstairs, and you'll find two well-lit bedrooms, each offering a serene retreat from the bustling world. The rooms may need a touch of your personal style, yet they stand ready to be turned into cozy sanctuaries. Adjacent, the external bathroom serves its purpose while presenting a chance for you to incorporate your personal taste into the home’s design.
A potential attic space offers further opportunities. With some remodeling, it could evolve into a quaint study or hobby nook, perfect for those quiet afternoons with a good book or creative endeavor. Meanwhile, the basement houses a magnificent cellar, its stone-laden walls and cool atmosphere begging for a touch of creativity to become a unique haven for a wine enthusiast or artisan.
Step outside, and you’ll find a generous terrace offering an overlook of the sprawling garden or land measuring 1,140 square meters. This piece of paradise could easily become your outdoor sanctuary, with plenty of room for gardening, outdoor dining, or even a small vegetable patch. As you stand on the terrace, you might find yourself drawn to the tranquil sounds of the countryside merging with the distant hum of Capriolo.
In addition, the property boasts a stable, which again opens up doors for more possibilities. Needs some work, yes, but it could transform into a workshop, studio, or storage space, limited only by your imagination. All of this for a quite reasonable price, making this an intriguing opportunity for overseas buyers eager to find a unique slice of Italian serenity.
Living in Capriolo offers more than just a home; it offers an idyllic lifestyle in a town rich with history and regional charm, set against the backdrop of the beautiful Lombardia region. The climate here resonates with the typical temperate Mediterranean influences – warm, dry summers, and mild, wet winters, making it suitable for those who appreciate the changing seasons. The local community is vibrant and welcoming, providing a true sense of belonging, often missed in busy cityscapes.
The location in Adro and its surrounding areas holds the beauty of the rustic Italian countryside at its fingertips. Imagine weekend excursions to nearby vineyards, indulging in world-renowned wines, or the culinary delight of authentic trattorias that feature family recipes passed through generations. For those who enjoy outdoor activities, the lush green spaces and rolling hills offer numerous opportunities for hiking, cycling, and picnics.
As a busy real estate agent, I recognize the rarity of finding a property teeming with both character and possibilities. Vicolo Serradini 1 is not just a house; it’s a canvas waiting to host dreams and memories. Whether you’re an overseas buyer looking to immerse yourself in the Italian way of life or an expat longing for a touch of home, this property offers the backdrop for countless stories and adventures.
This is a chance to own a piece of Italian history while crafting a modern lifestyle that’s uniquely yours. If you’re ready to embark on such an endeavor, get in touch to explore this opportunity further and discover firsthand what Capriolo has to offer.
Details
- Amount of bedrooms
- 2
- Size
- 256m²
- Price per m²
- €391
- Garden size
- 1140m²
- Has Garden
- Yes
- Has Parking
- No
- Has Basement
- No
- Condition
- good
- Amount of Bathrooms
- 1
- Has swimming pool
- No
- Property type
- Country home
- Energy label
Unknown
Images



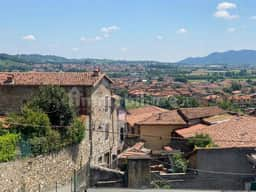
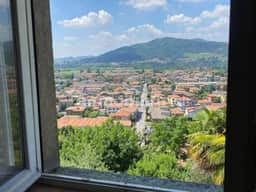
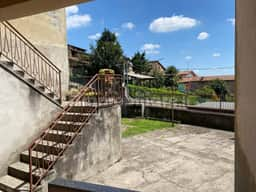
Sign up to access location details
