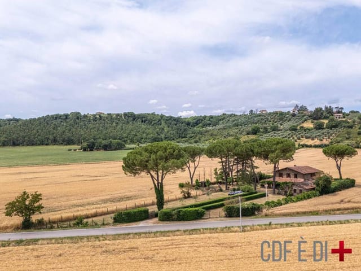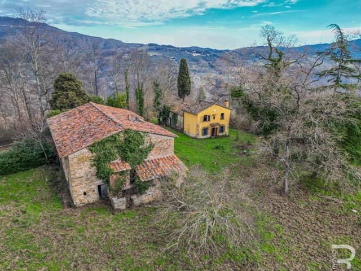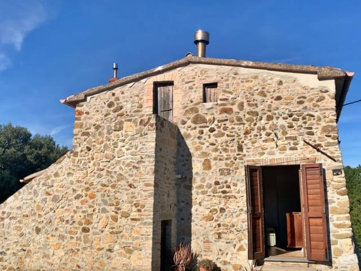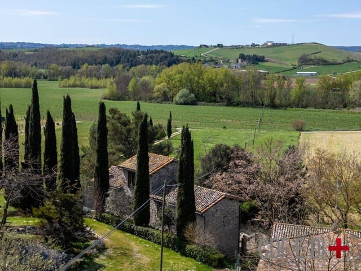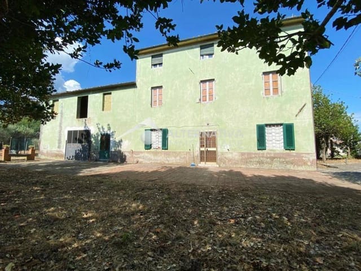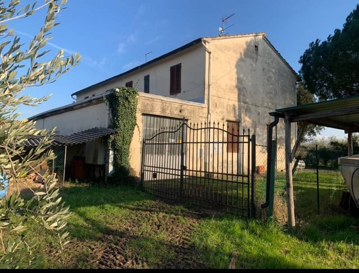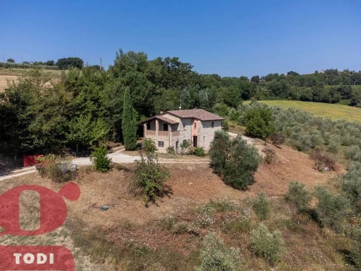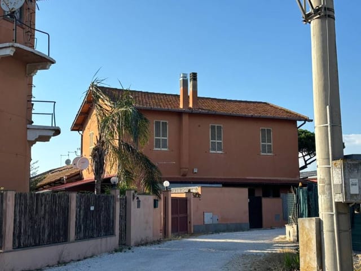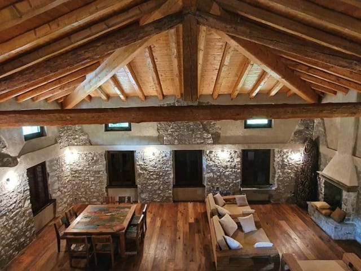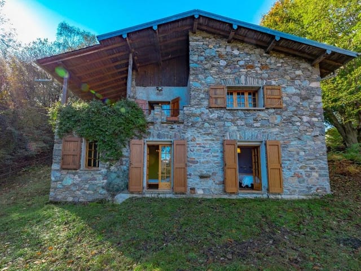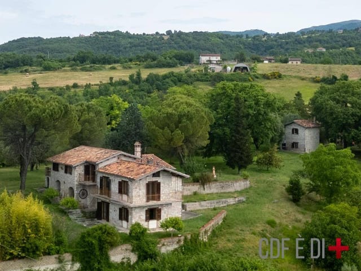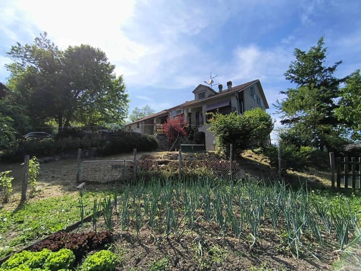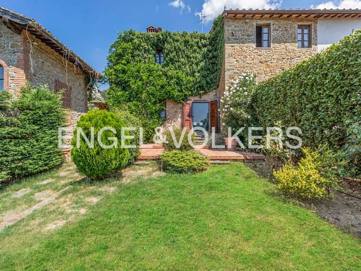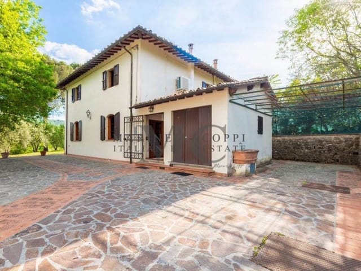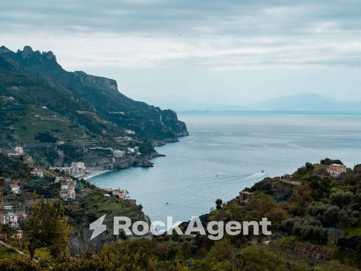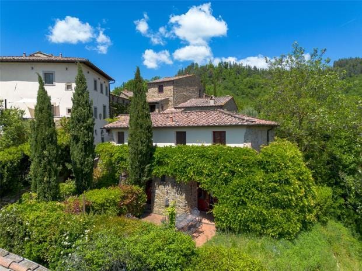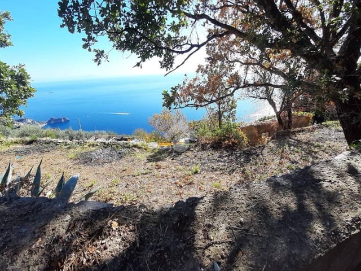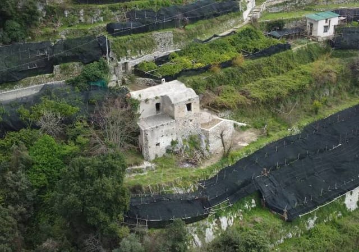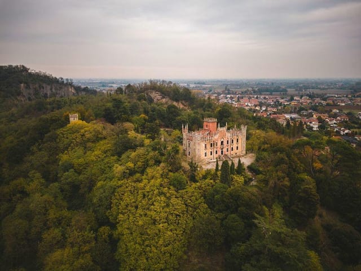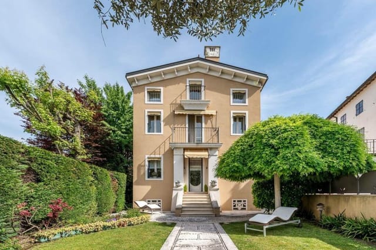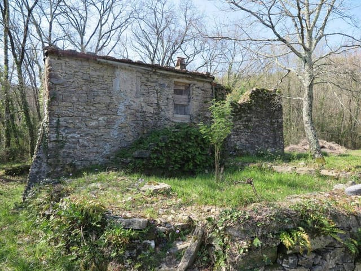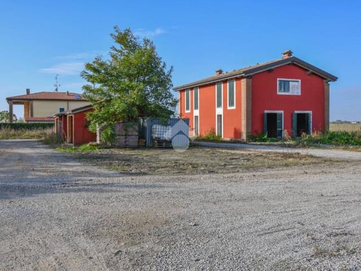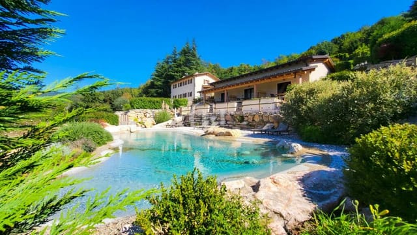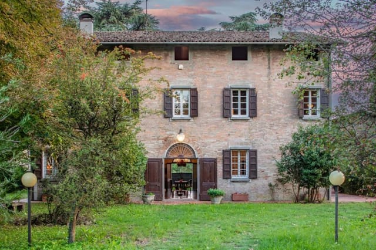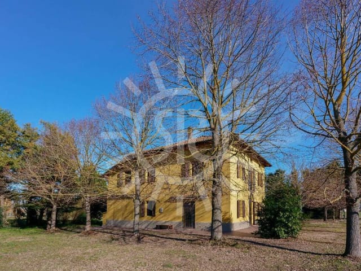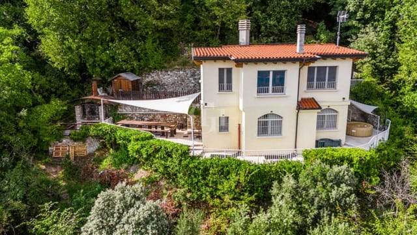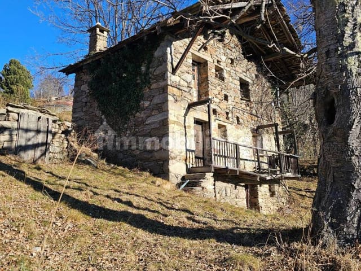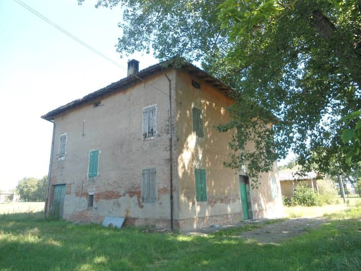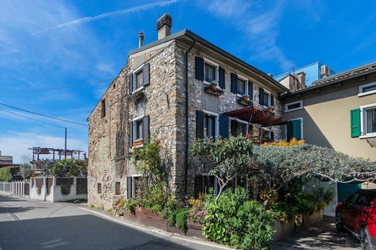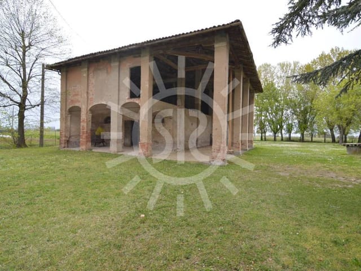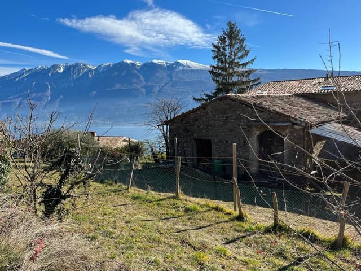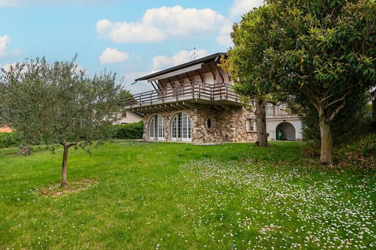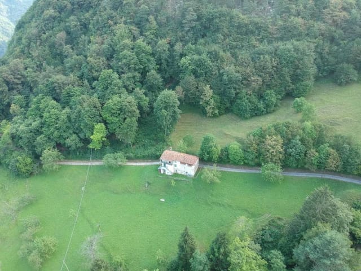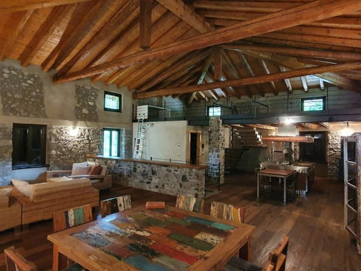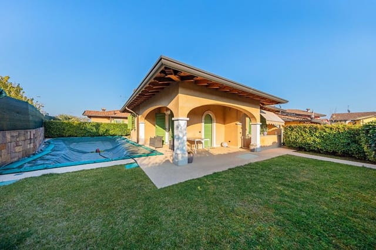Rustic Italian Gem with 5 Bedrooms, Barn, and Lush Gardens in Quinto Vicentino, Vicenza—Your Dream Project Awaits!
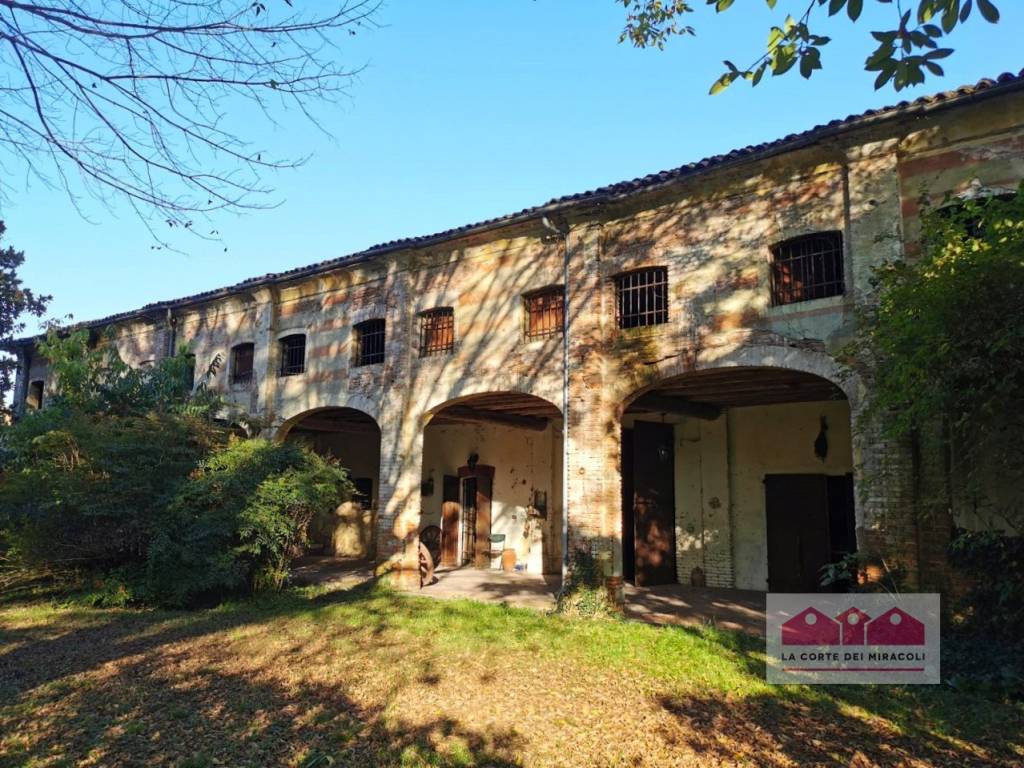
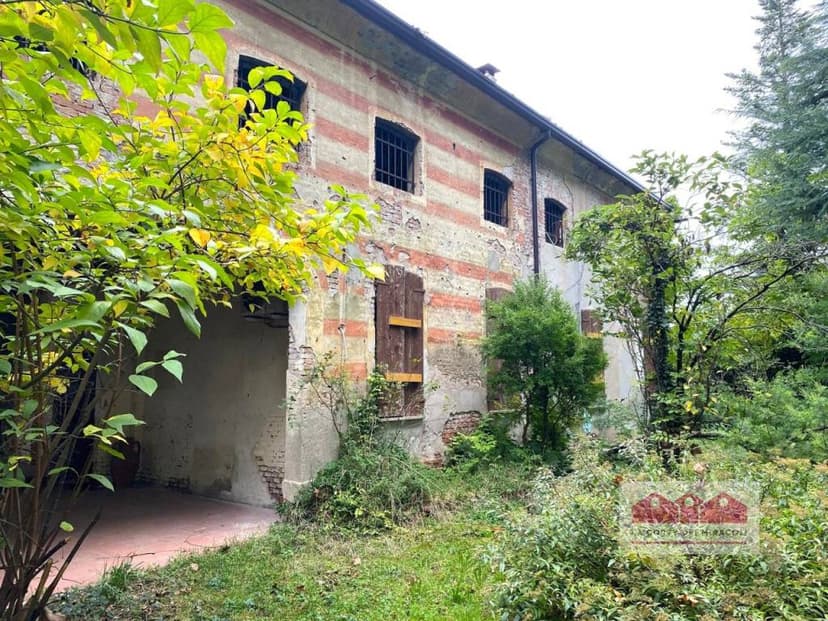
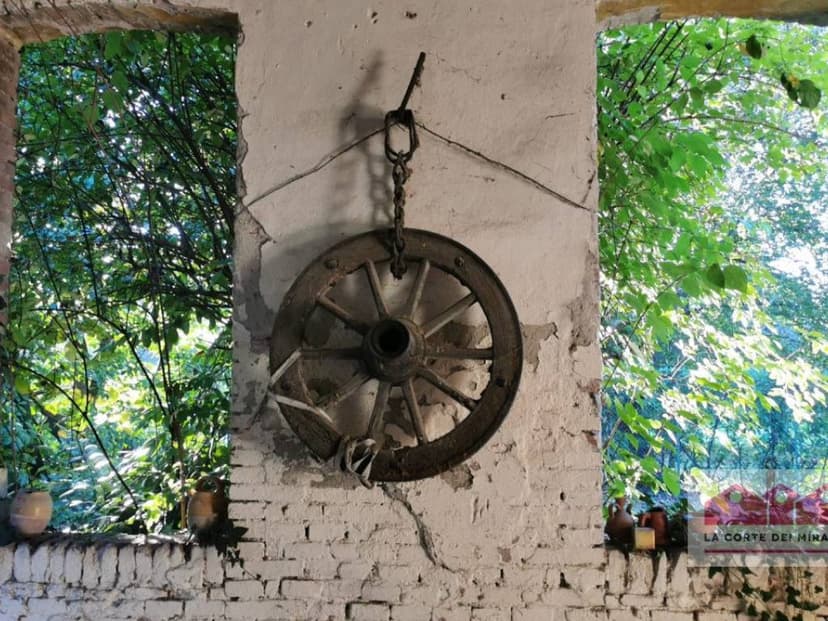
Via dei Laghi, Laghetto, Vicenza, Quinto Vicentino (Italy)
5 Bedrooms · 3 Bathrooms · 580m² Floor area
€350,000
Country home
No parking
5 Bedrooms
3 Bathrooms
580m²
Garden
No pool
Not furnished
Description
Once upon a time, nestled in the picturesque cityscape of Quinto Vicentino, in the heart of Italy's Vicenza, stands a country home yearning to be filled with life once more. This rustic dwelling, located at Via dei Laghi in the tranquil neighborhood of Laghetto, offers not just a substantial piece of real estate, but a slice of Italian serenity.
Let's start by peeking into the property itself. Spread across an expansive 580 square meters, the house boasts five bedrooms, making it an appealing option for families or those anticipating the occasional visit from loved ones. With three bathrooms, comfort and privacy are assured, providing enough space for everyone to enjoy their own corner of this home. The property spreads across two levels, creating a natural division between living and private spaces, and is characterized by a well-preserved barn. The barn features original arches, stone construction, and an endearing tapestry of exposed beams, whispering tales of bygone eras and craftsmanship that is rare today.
While some might see this house as just an old building, to a discerning eye, it's a canvas waiting for an artist. It does require some tender loving care and renovation to reveal its full potential, but this isn't just any fixer-upper. Think of it as a gateway to shaping your dream home—a project that reflects Italian elegance and a personal touch. In restoring this house, you'll be preserving a piece of history cloaked in modern comfort, without losing any of its original charisma.
Now, let's venture into the surrounding area. Quinto Vicentino serves as a quiet, residential hub with a strong sense of community. Living here means you are treated to wide open skies and an ever-changing tapestry of countryside colors as the seasons pass. Summers here are warm, inviting outdoor lunches under the shade of towering trees, while winters are mild, encouraging evenings by the fireplace in the cozy embrace of your country home.
The area isn't just about serene country living; it offers a variety of activities to keep you entertained. For food enthusiasts, a plethora of local trattorias awaits, serving traditional Venetian dishes that will surely delight your palate. Outdoor lovers will relish in the number of walking and biking trails, perfect for exploring the lush, rolling landscapes that envelop the city. The climate complements these activities, with plenty of sunshine to encourage exploration and enjoyment of the great outdoors.
On weekends, a visit to the nearby towns opens a window to Italy's storied past. The historic villas and vibrant markets in the vicinity offer a glimpse into Italian cultural heritage. And let's not forget about Vicenza itself—renowned for its architectural masterpieces by Palladio, it’s a city that wears its history proudly on its sleeve.
Amenities include:
- Five spacious bedrooms
- Three well-sized bathrooms
- A barn with charming original features
- Expansive private gardens
- Surrounding lush greenery
- Close proximity to local attractions
- Friendly neighborhood community
- Ample parking space
- Nearby schools, perfect for families
- Easy access to Vicenza's urban conveniences
For overseas buyers, this home represents not just a residence but an opportunity to immerse fully in a quintessential Italian lifestyle. A lifestyle that is steeped in rich culture, welcoming neighbors, and the promise of serene country living. Though it does require investment in terms of renovation, its location, character, and the opportunity for you to create a legacy make it a wise choice.
In terms of finances, the asking price is seemingly reasonable at 350,000 euros, offering a foothold in a desirable location without breaking the bank—a rarity in itself. Though the property calls for revamping, the renovations will lay the foundation for a dream house tailored specifically to your tastes, all while raising the property's value significantly.
Embarking on this journey will not only transform an old structure into a vibrant home but also grant you the experience of revitalizing a piece of history. This home is more than a property; it's a project with potential, an investment in a tranquil lifestyle, and a path to embracing both the simplicity and satisfaction of country living in beautiful Italy.
Whether you’re an expat looking for a new adventure, or someone eager to delve into Italy’s rural charm, this property represents a diamond in the rough, waiting for you to make it shine.
Details
- Amount of bedrooms
- 5
- Size
- 580m²
- Price per m²
- €603
- Garden size
- 580m²
- Has Garden
- Yes
- Has Parking
- No
- Has Basement
- No
- Condition
- good
- Amount of Bathrooms
- 3
- Has swimming pool
- No
- Property type
- Country home
- Energy label
Unknown
Images



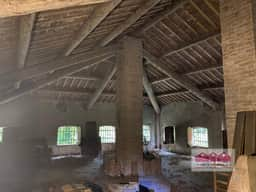
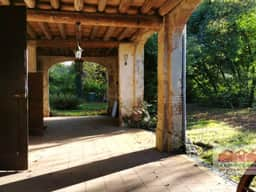
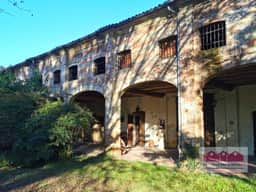
Sign up to access location details
