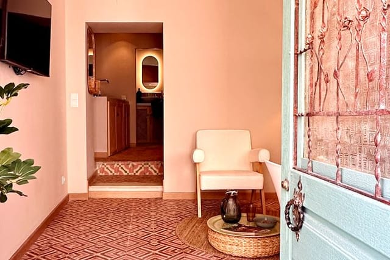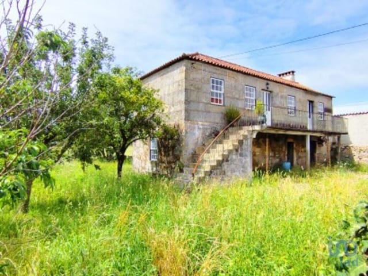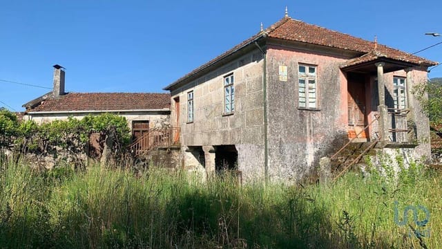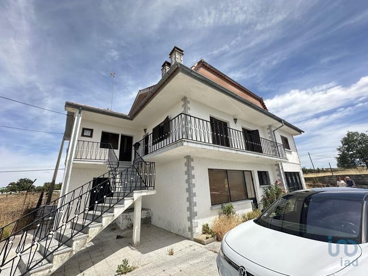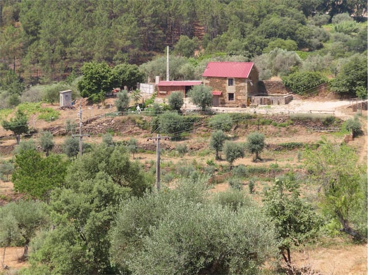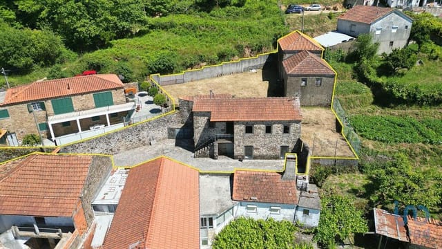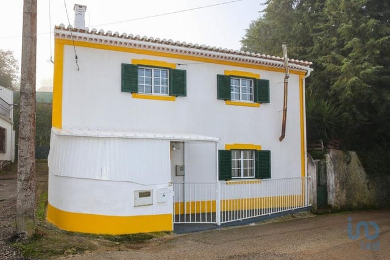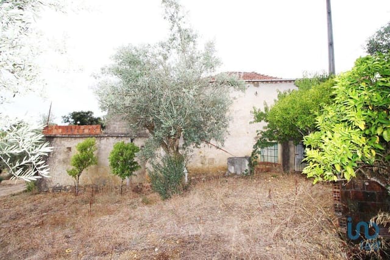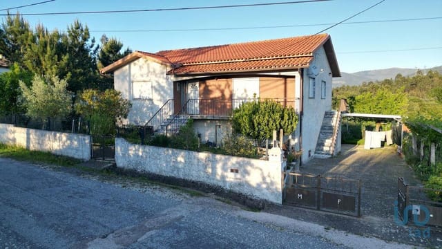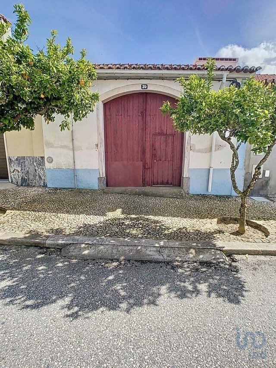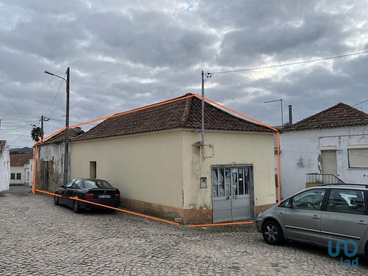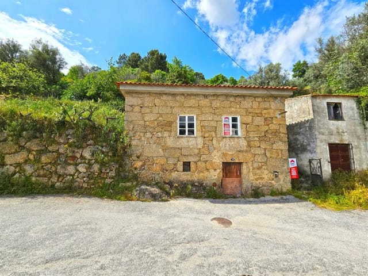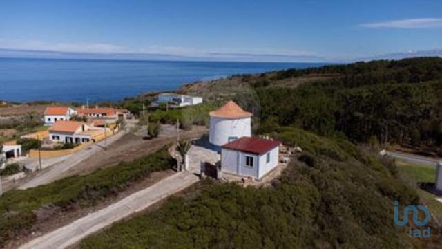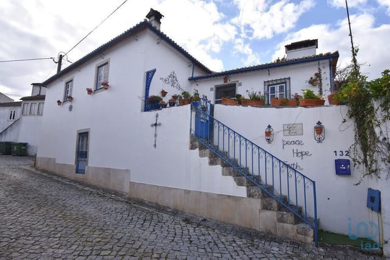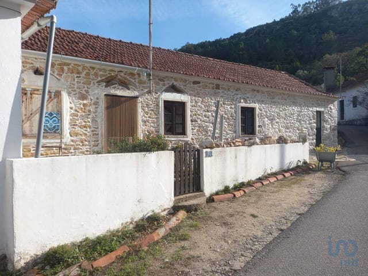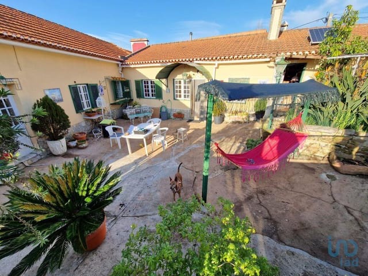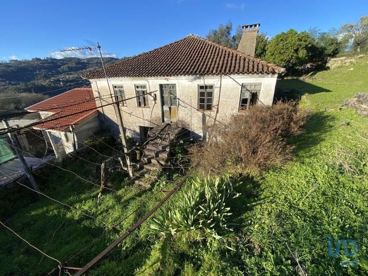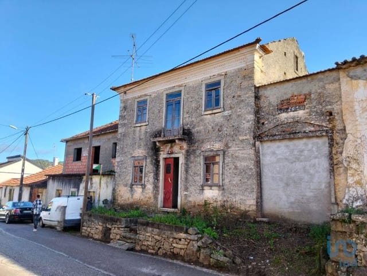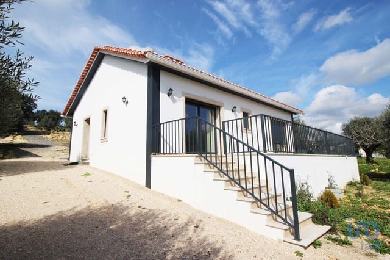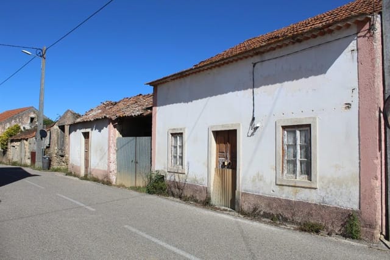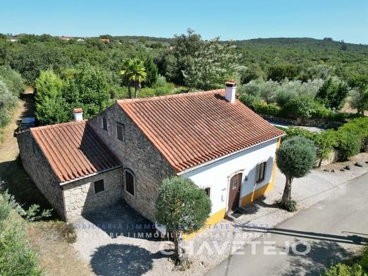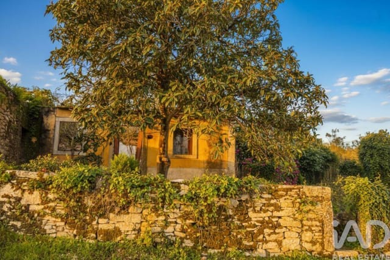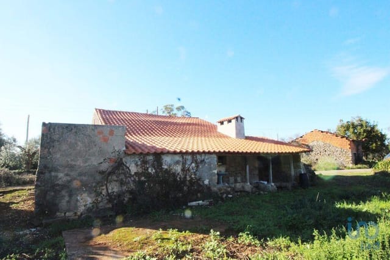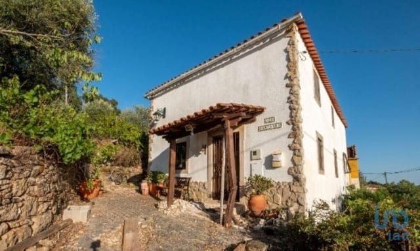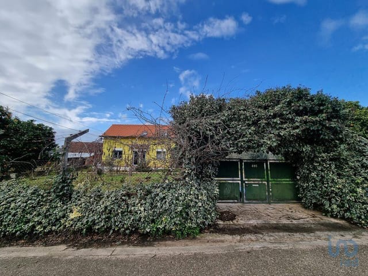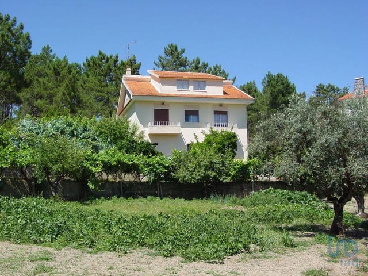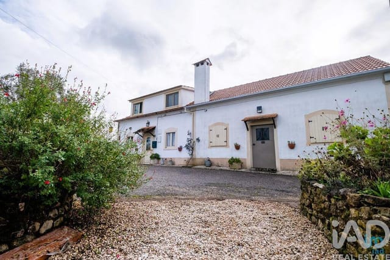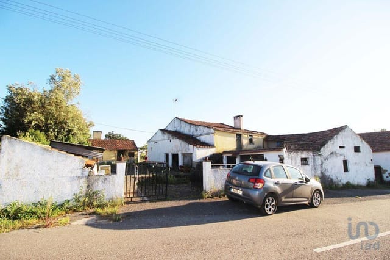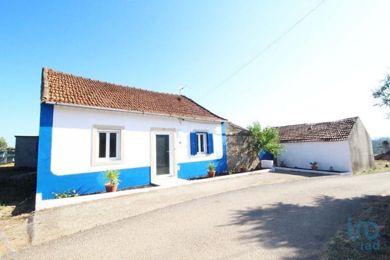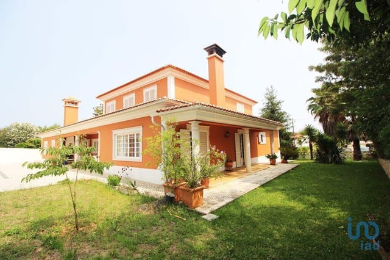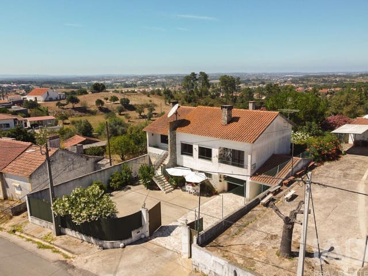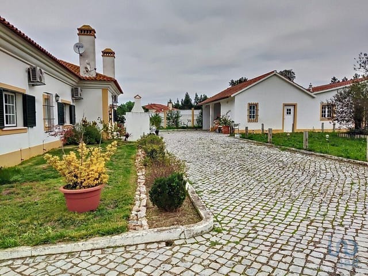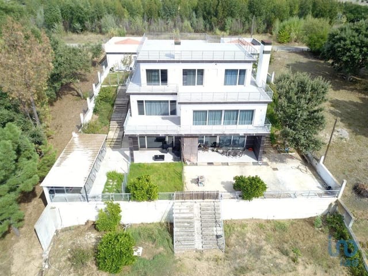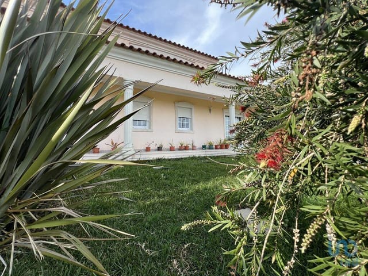Rustic 3-Bed Country Farmhouse on 6000m² with Solar Power - Ferreira do Zêzere



Ribatejo, Ferreira do Zêzere, Portugal, Águas Belas (Portugal)
3 Bedrooms · 3 Bathrooms · 200m² Floor area
€110,000
Country home
No parking
3 Bedrooms
3 Bathrooms
200m²
Garden
No pool
Not furnished
Description
Property Description:
Envision a tranquil life in the beautiful landscape of Ribateja, nestled within the serene locality of Ferreira do Zêzere, Portugal. We are offering a charming 3-bedroom, partially renovated country home that’s a hidden treasure waiting for those who appreciate rustic living combined with a slice of nature’s best. Spread across a spacious plot of 6000 m2, this home offers ample room and the joy of country living where one can breathe in the clear, fresh air and enjoy the solitude and peace of rural Portugal.
This property, a delightful mix of stone and brick, exudes a distinct character reminiscent of a French cottage. The house sits secluded at the end of a 260-meter dirt track, creating a private enclave that has an almost magical appeal to it. It embodies rustic charm, with ancient cork and olive trees framing the substantial grounds, punctuated by a native forest that invites local fauna.
Condition & Space Layout:
As a fixer-upper, this property presents a unique opportunity for those who wish to add their own touch and finish the renovation started by the previous owners. The structure features two levels:
- The upper floor boasts an open kitchen and living area that flows out onto a large terrace, offering enchanting views of the surrounding land. This level benefits from an abundance of natural light, a large, antique fireplace, and an airy mezzanine, enhancing its spacious feel.
- The ground floor requires finishing, specifically the two bedrooms, one of which is an ensuite. These spaces offer potential owners the opportunity to tailor the design to their tastes. Additionally, there are two separate storage rooms that could be converted into additional living spaces or workshop areas.
Key amenities include a fully equipped kitchen irrigated by mains water connection, solar panels, and all necessary furnishings. Although currently off the power grid, main electricity connections are available within 300 meters, should you chose to connect.
Amenities and Features:
- 3 Bedrooms
- 3 Bathrooms
- Kitchen equipped
- Solar panels
- Mains water
- Large antique fireplace
- Private terrace
- Extensive private land with mature trees
- Partially furnished
- Close to A13 motorway
Local Area and Lifestyle:
Águas Belas is an idyllic retreat for those desiring peaceful living with easy access to urban amenities. The home is merely a 15-minute drive to Dornes, a picturesque village, and within a 20-minute drive to Alvaiázere and Ansião which offer a wider array of shopping and dining options. For an engaging experience, explore the local cafes, markets, and the fascinating cultural heritage of Ribatejo. This area is perfect for nature lovers, with plenty of hiking, bird watching, and outdoor activities. The climate in this region complements the lifestyle perfectly, providing mild to warm temperatures for most of the year with more rainfall during the winter months, ideal for nurturing the lush, green surroundings.
Accessibility:
The property enjoys excellent connectivity despite its peaceful setting. It is ideally situated near the A13 motorway, ensuring that Lisbon Airport is just a 1.5-hour drive away, making it a convenient spot for international visitors or expatriates seeking a serene homestead.
Prospective buyers will find this property appealing as it offers:
- A chance to finish renovations to their taste.
- A rustic lifestyle melded with potential modern conveniences.
- Proximity to local amenities and transportation links,
- The beauty of living in a region celebrated for its natural scenery and tranquil lifestyle.
This beautiful country home waits for someone who sees the immense potential in putting a personal stamp on their next home. Embrace this opportunity to create your own rural escape in the heart of Portugal, where tradition can meet individuality in a setting that's both private and expansively beautiful.
Details
- Amount of bedrooms
- 3
- Size
- 200m²
- Price per m²
- €550
- Garden size
- 6000m²
- Has Garden
- Yes
- Has Parking
- No
- Has Basement
- No
- Condition
- renovating
- Amount of Bathrooms
- 3
- Has swimming pool
- No
- Property type
- Country home
- Energy label
Unknown
Images

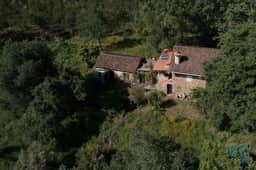




Sign up to access location details
