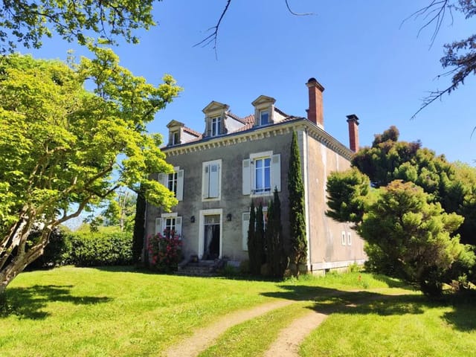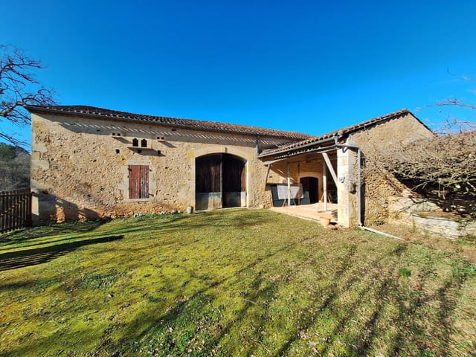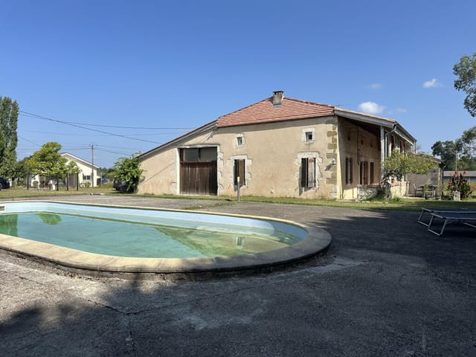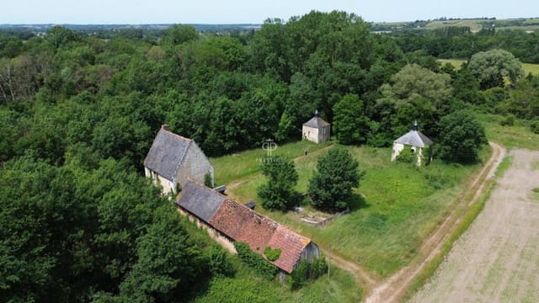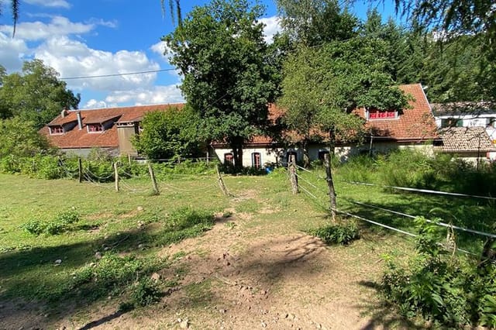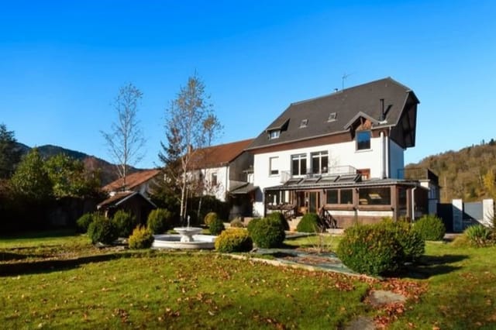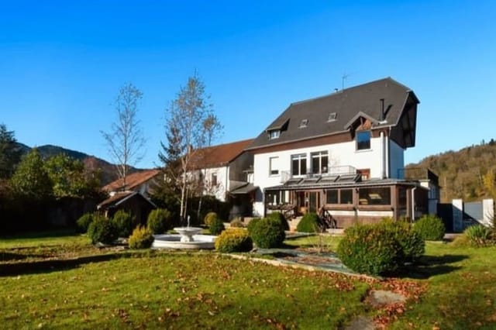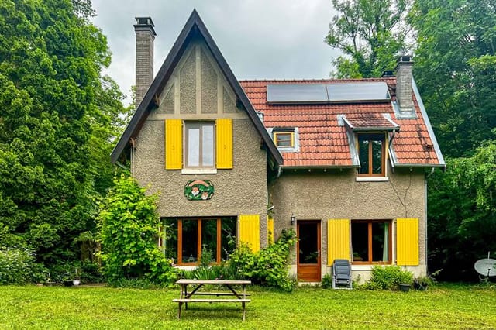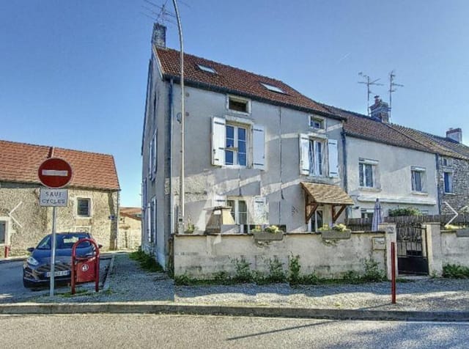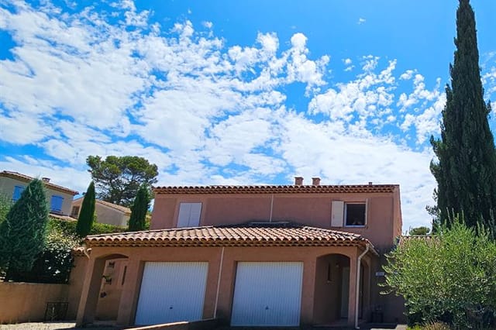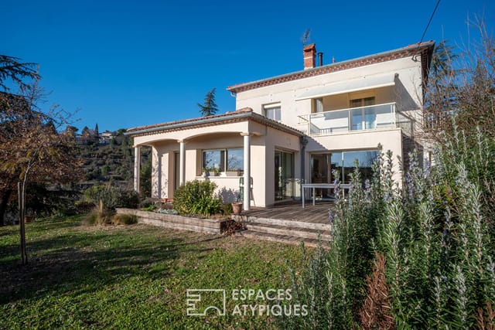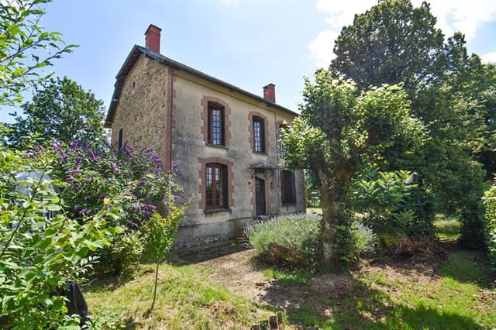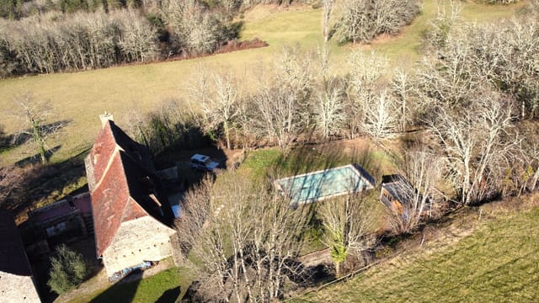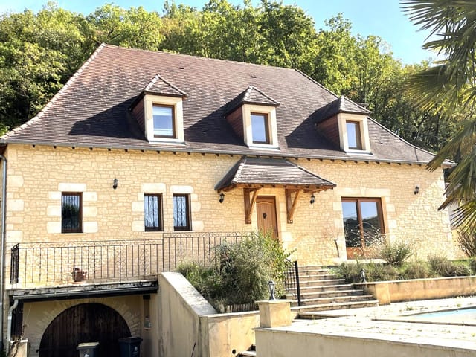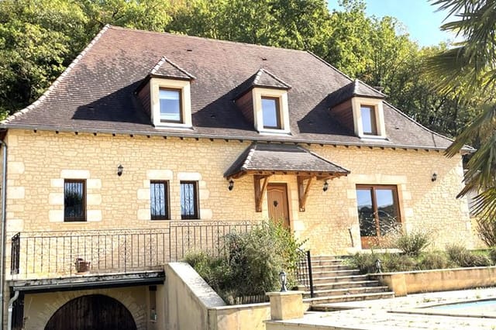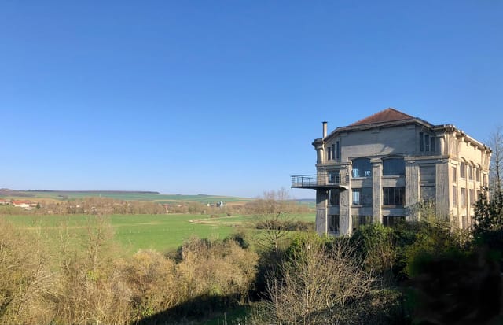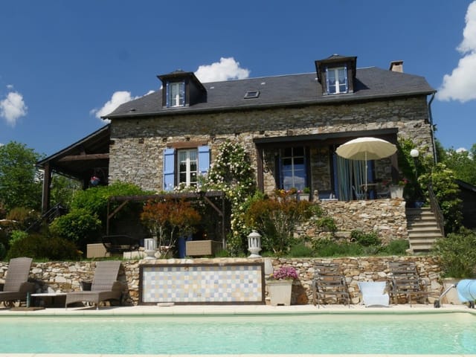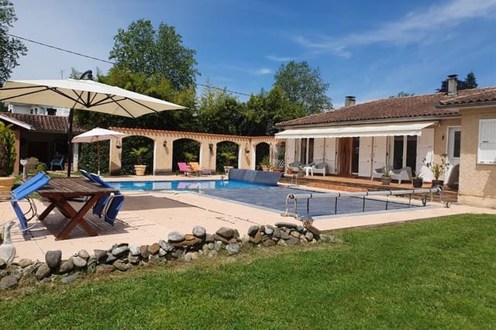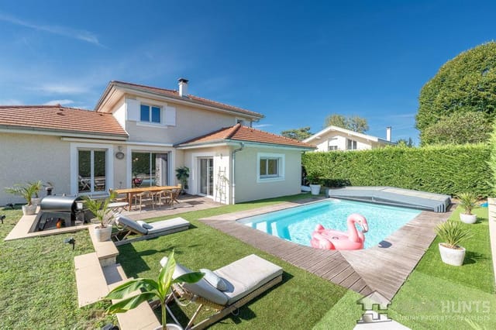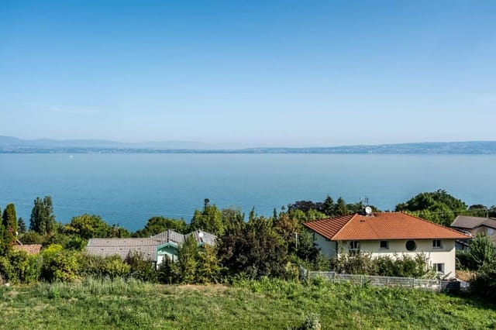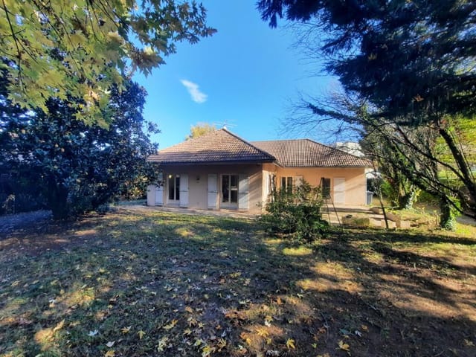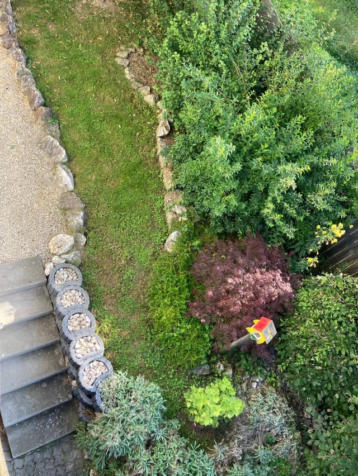Riverside Mansion in Monthureux-sur-Saône: Your Dream Second Home in France
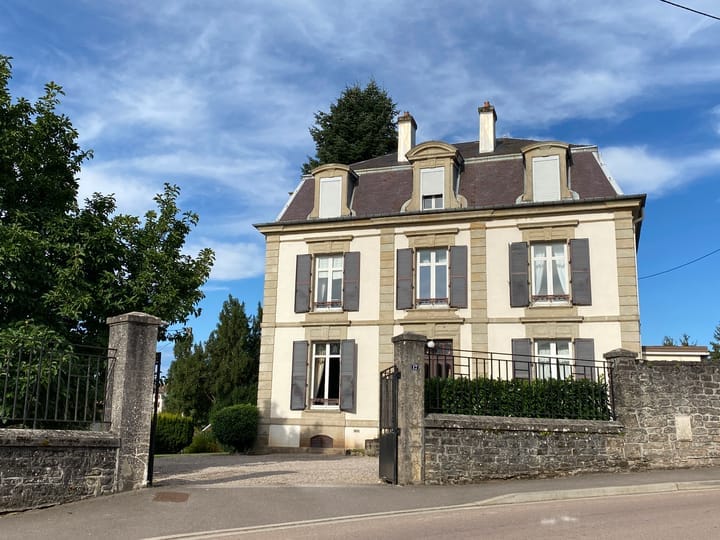
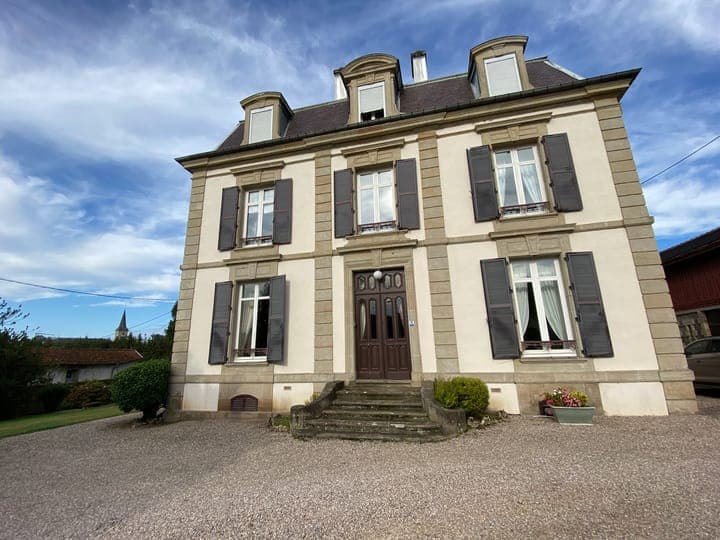
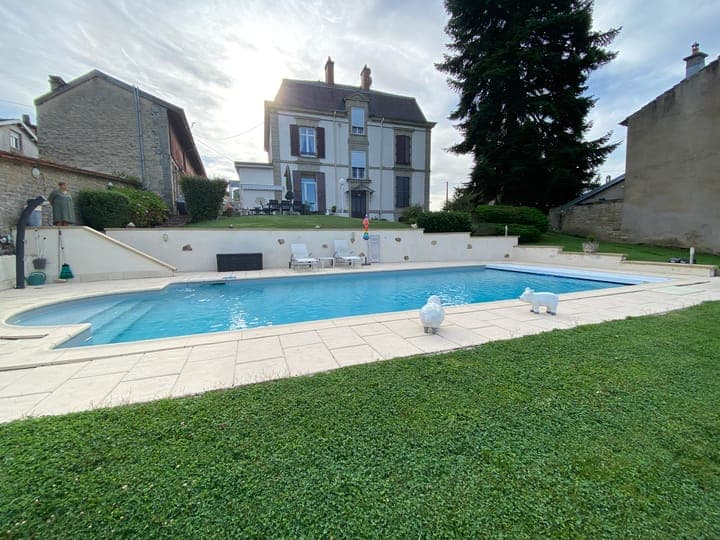
Monthureux-sur-Saône, Vosges, France, Monthureux-sur-Saône (France)
7 Bedrooms · 3 Bathrooms · 300m² Floor area
€379,000
House
No parking
7 Bedrooms
3 Bathrooms
300m²
Garden
No pool
Not furnished
Description
Nestled in the heart of the picturesque Vosges region, this magnificent mansion in Monthureux-sur-Saône offers a unique opportunity to own a piece of French history while enjoying the modern comforts of a luxurious second home. With its grand architecture, expansive gardens, and direct access to the tranquil Saône River, this property is a haven for those seeking a serene escape from the hustle and bustle of everyday life.
Imagine waking up to the gentle sound of the river flowing by, the sun casting a warm glow over the lush gardens that surround your home. This is not just a house; it's a lifestyle, a retreat where you can unwind, entertain, and create lasting memories with family and friends.
A Grand Entrance
As you pass through the stately gates, you're greeted by the impressive facade of this historic mansion. The walled courtyard offers complete privacy, setting the stage for the elegance that awaits inside. The entrance hall, with its soaring ceilings and abundant natural light, immediately captivates, hinting at the grandeur of the spaces beyond.
Spacious and Elegant Living
The ground floor is a testament to thoughtful design, featuring a well-equipped kitchen, a grand salon, a formal dining room, and a cozy study/library. Each room is a blend of historical charm and modern convenience, with original wooden and stone floors, antique fireplaces, and period details that tell the story of the property's rich past.
Comfortable Accommodations
With seven bedrooms spread across three floors, this mansion offers ample space for family and guests. The first floor houses four spacious bedrooms, while the second floor provides two additional bedrooms and a bathroom, ensuring comfort and privacy for all.
Outdoor Oasis
The property's 3,000 square meters of gardens are a true sanctuary. A large saltwater swimming pool invites you to cool off during the warm summer months, while multiple garden areas offer spaces for relaxation, outdoor dining, and recreation. The direct access to the Saône River adds a touch of magic, perfect for fishing, boating, or simply enjoying the riverside ambiance.
Modern Amenities
Despite its historical charm, the mansion is equipped with modern amenities, including fiber optic internet, an alarm system, and a comprehensive heating system. The large pellet stove efficiently heats the entire house, ensuring year-round comfort.
Investment Potential
For those with an eye for investment, the property offers significant potential. The large outbuilding, with its traditional stone sink and floors, can be converted into a guest house or additional living quarters, ideal for vacation rentals or multi-generational living.
A Gateway to the Vosges
Monthureux-sur-Saône is a charming town that offers the perfect blend of tranquility and convenience. Local amenities are just moments away, while the surrounding Vosges region is renowned for its scenic landscapes, outdoor activities, and rich cultural heritage. Whether you're exploring the local markets, hiking through the lush forests, or attending one of the many cultural festivals, there's always something to discover.
Key Features:
- 7 bedrooms, 3 bathrooms
- 300 square meters of living space
- Expansive gardens with a saltwater pool
- Direct access to the Saône River
- Large outbuilding with conversion potential
- Modern amenities including fiber optic internet
- Historical charm with original features
- Located in the scenic Vosges region
- Ideal for vacation home or second residence
- Investment potential for vacation rentals
Owning this mansion in Monthureux-sur-Saône is more than just acquiring a property; it's about embracing a lifestyle of elegance, relaxation, and adventure. Whether you're seeking a luxurious family home, a unique retreat, or an investment opportunity, this property is sure to exceed your expectations. Let Homestra guide you to your dream second home in the heart of France.
Details
- Amount of bedrooms
- 7
- Size
- 300m²
- Price per m²
- €1,263
- Garden size
- 3000m²
- Has Garden
- Yes
- Has Parking
- No
- Has Basement
- No
- Condition
- good
- Amount of Bathrooms
- 3
- Has swimming pool
- No
- Property type
- House
- Energy label
Unknown
Images



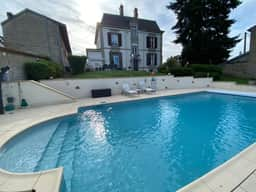
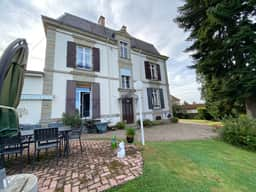
Sign up to access location details




