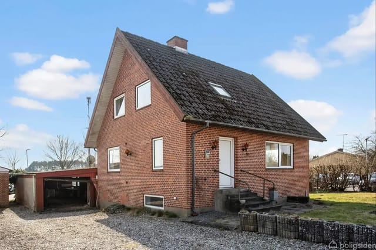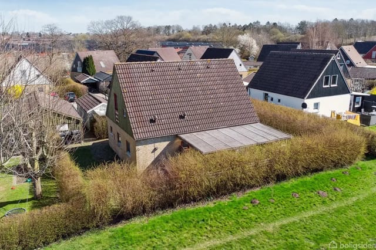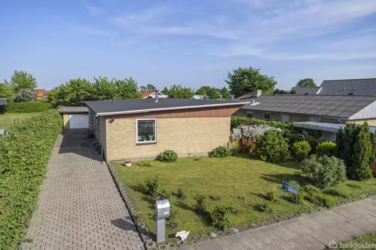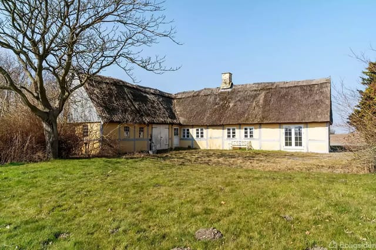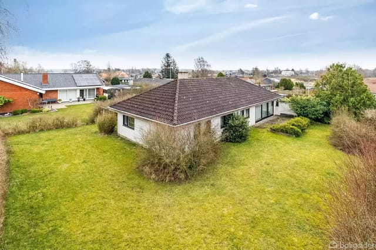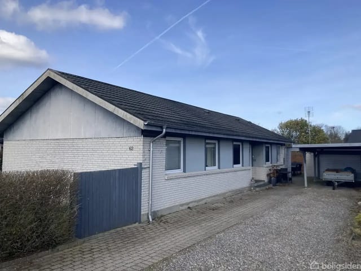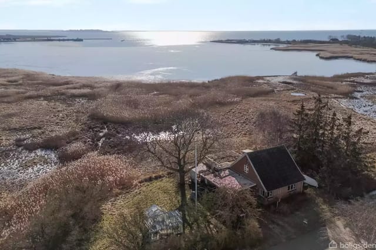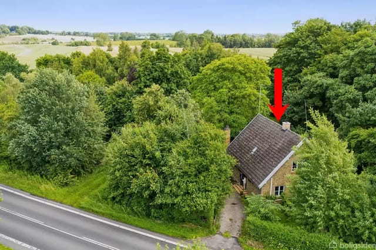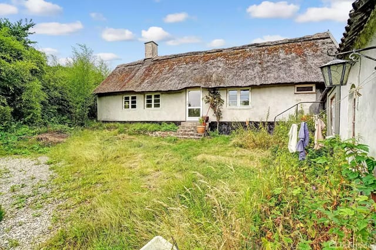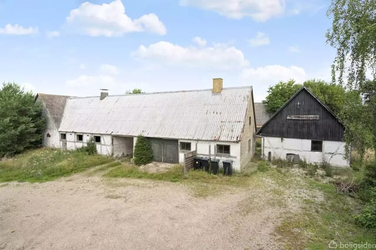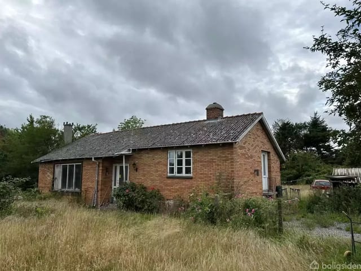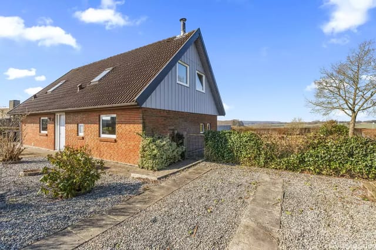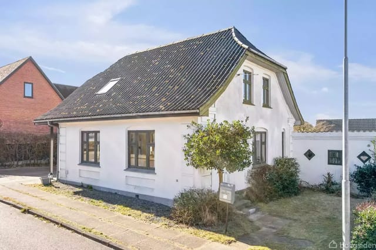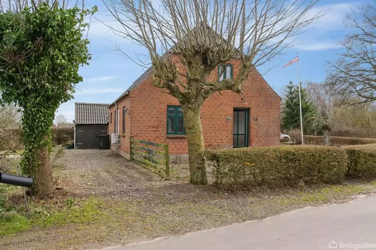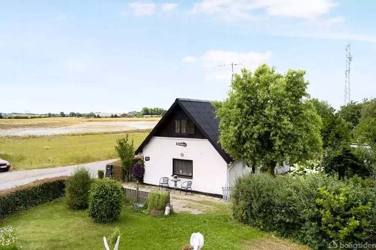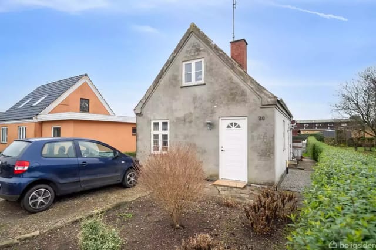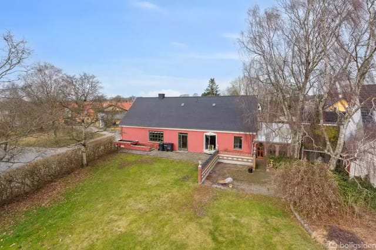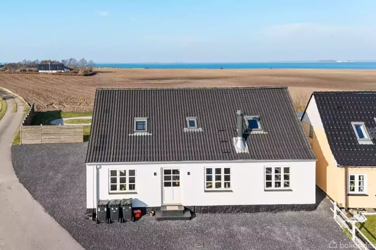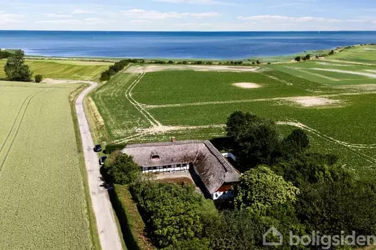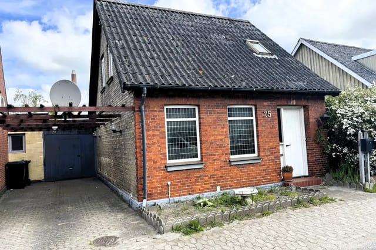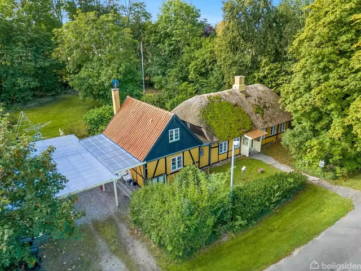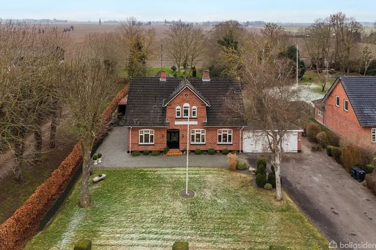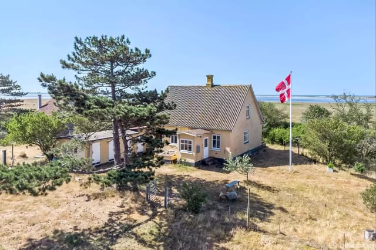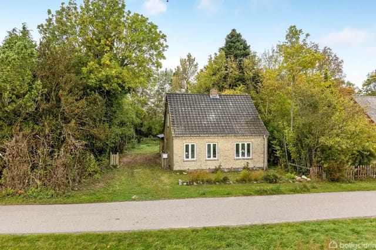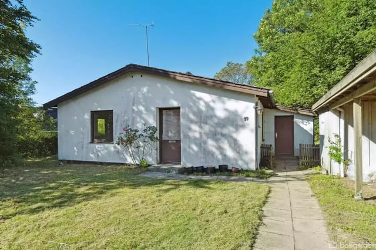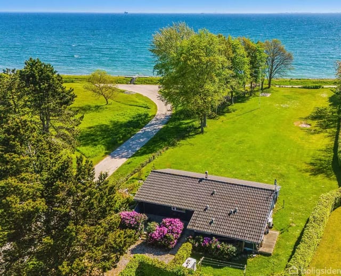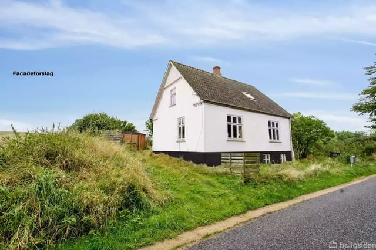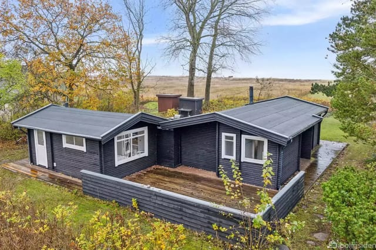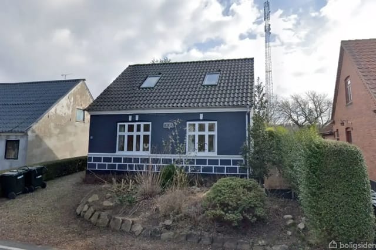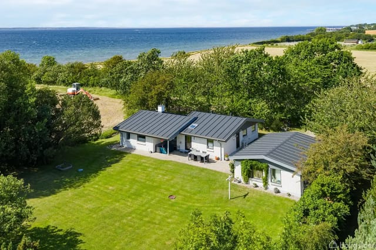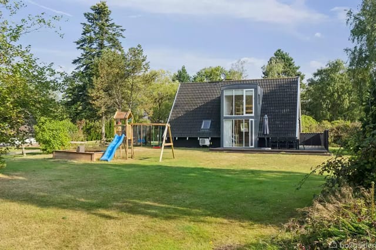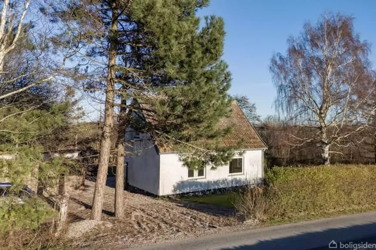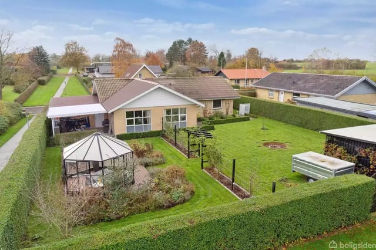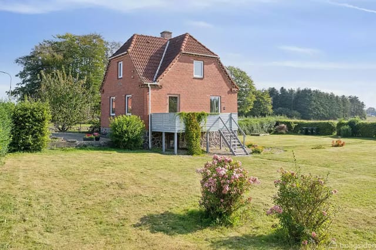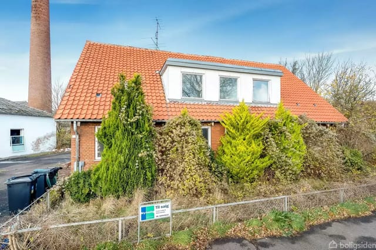Renovator's Dream Villa in Serene Horslunde: 4-Bed Gem on Expansive Country Plot with Workshop & Greenhouse
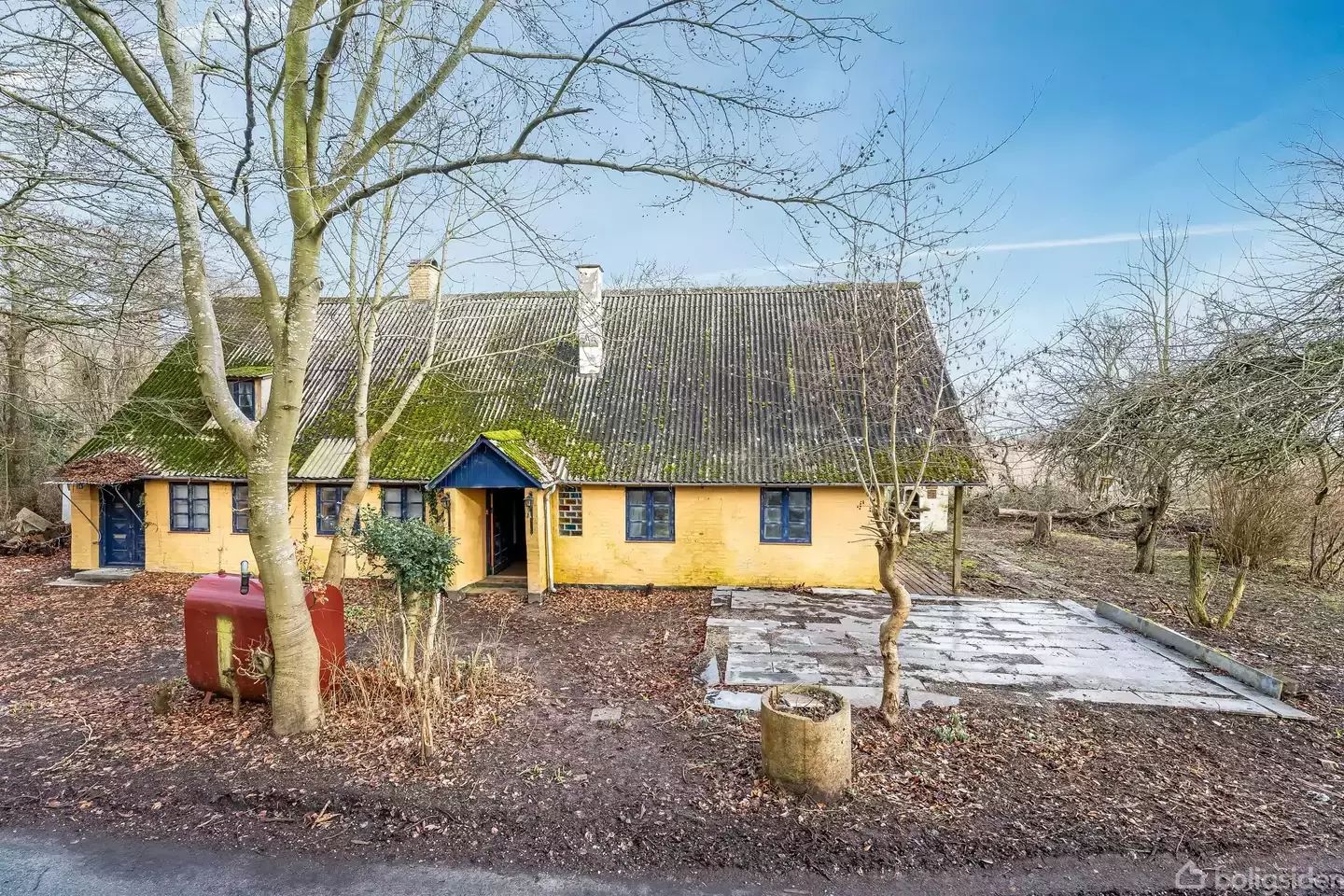
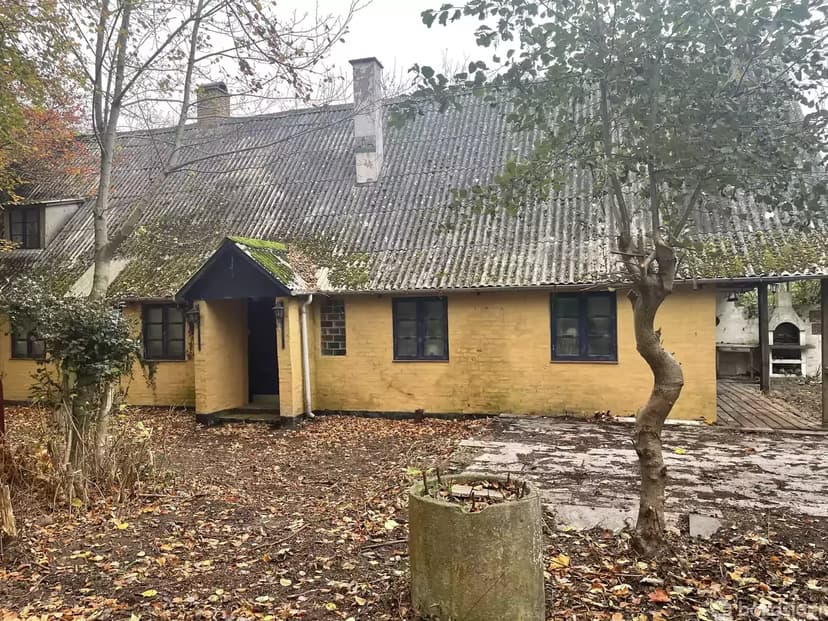
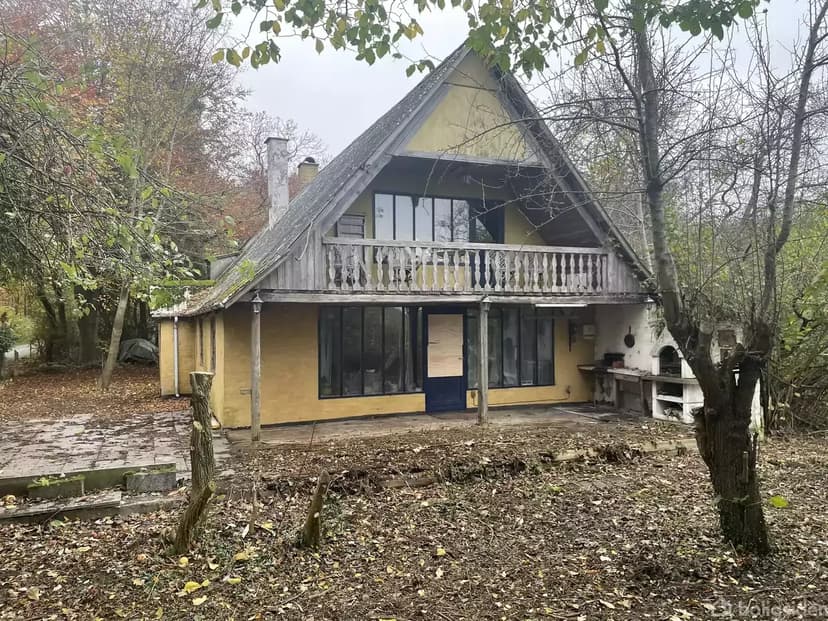
Byskovvej 24, 4913 Horslunde, Horslunde (Denmark)
4 Bedrooms · 1 Bathrooms · 110m² Floor area
€52,500
Villa
No parking
4 Bedrooms
1 Bathrooms
110m²
Garden
No pool
Not furnished
Description
Welcome to an intriguing investment opportunity nestled in the tranquil setting of Horslunde, Denmark. Located at Byskovvej 24, 4913 Horslunde, this villa speaks to those who value the peaceful life away from the busy urban scene. With four bedrooms and a single bathroom, the property covers an area of 110 square meters and represents a slice of Denmark’s rich architectural history. Dating back to the year 1900, this property stands as a testament to the skilled craftsmanship of its time, embracing the nuances of both brick and timber framing. It's an invitation for those with a passion for restoration to breathe new life into its storied walls.
The villa is a dream canvas for anyone eager to engage in renovation, transforming it into a tailor-made sanctuary that suits their tastes and needs. Accommodating a gracious plot of 1980 square meters, it includes several older outbuildings, a generous workshop, and a greenhouse, making it the perfect refuge for weekend gardeners or hobbyists. Would-be renovators who aren't daunted by a bit of work will find the aging corrugated asbestos roof and windows opportunities for improvement, not obstacles. In its current condition, the home radiates a warm, inviting character promising limitless potential for thoughtful upgrades and customization.
Living in Horslunde offers both solitude and community, with local delights peppered around the charming countryside. Horse lovers, take note! The name Horslunde translates to 'Horse Grove', and while it may no longer be bustling with horses, the serene landscape suggests expansive rides and lazy explorations amidst the quiet glades and sprawling fields. Just down the road, Byskovvej guides you to Onsevig, a quaint village known for its welcoming marina and promising fishing trips around the Langelandsbæltet strait. Here, the seas offer their bounty, and retreating fishermen meet as the sun dips low, sharing stories and laughter, a timeless tradition that’s easily accessible from your new home.
In terms of climate, Denmark features a temperate oceanic climate. You can expect fresh springs, warm summers, colorful falls, and tranquil winters. The relatively mild climate allows for comfortable living year-round, with opportunities for outdoor activities like gardening and exploring the surrounding nature trails opening up throughout the seasons.
An integral part of this villa story is about daily living. This sleepy town promises a wholesome existence where life's pace is dictated by nature rather than the clamor of city streets. The peacefulness provides an ideal backdrop for families looking to nurture their children in a natural setting or expats seeking an escape into serenity. Adventures lie both in the intriguing project of restoration and the appealing pursuits that lay outside your home.
Key features of the property include:
- 4 bedrooms
- 1 bathroom
- Total living space of 110 sqm
- Large, partially enclosed plot of 1980 sqm
- Brick and timber framing
- Workshop room and greenhouse
- Older outbuildings
- Central heating with additional stoves
- Located in a peaceful setting
Horslunde's rhythm is unhurried and its contributions to quality living are invaluable. Here, weekend gatherings can culminate in home-cooked meals using produce fresh from your very own greenhouse. Connect with neighbors, learn about the local history or set off on visits to nearby Danish historical sites, each experience woven into the fabric of daily life in this picturesque pocket of the world.
With a price point of DKK 52,500, this villa represents remarkable value in a prime location, presenting every international buyer an opportunity unlike any other. This is not just a home; it is an adventure waiting for the right person to ignite its full potential. What lies ahead is a journey shared with your family, where memories are constructed like the very walls you'll restore.
In conclusion, this villa in Horslunde awaits those ready to embark on a journey of creating a house into their home. Enveloped in nature and history, with a promise of peace and restoration, this property is for anyone with a vision, patience, and a pioneering spirit. Are you ready to make this villa in Horslunde your next project? Let’s find out.
Details
- Amount of bedrooms
- 4
- Size
- 110m²
- Price per m²
- €477
- Garden size
- 1980m²
- Has Garden
- Yes
- Has Parking
- No
- Has Basement
- No
- Condition
- good
- Amount of Bathrooms
- 1
- Has swimming pool
- No
- Property type
- Villa
- Energy label
Unknown
Images



Sign up to access location details
