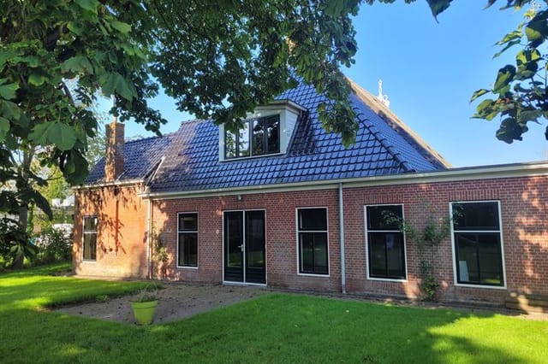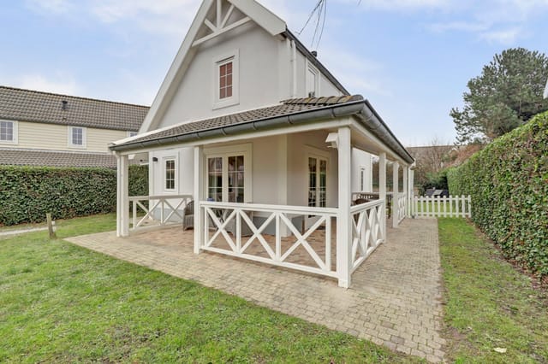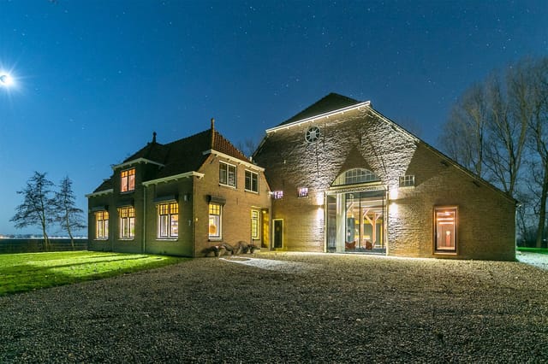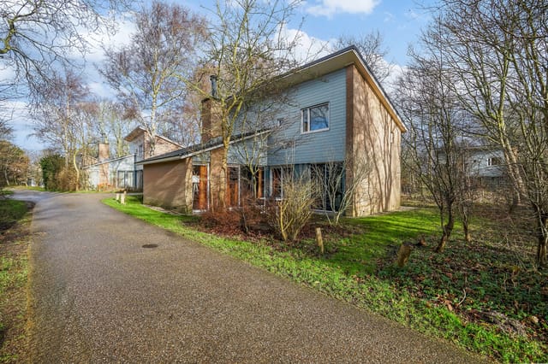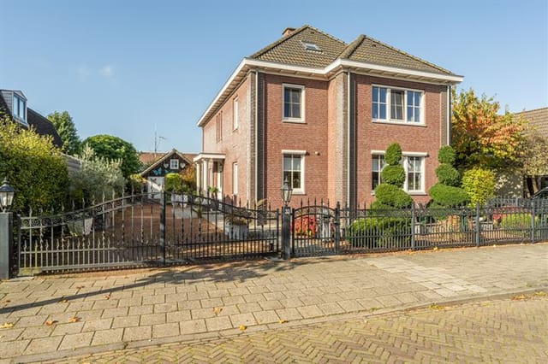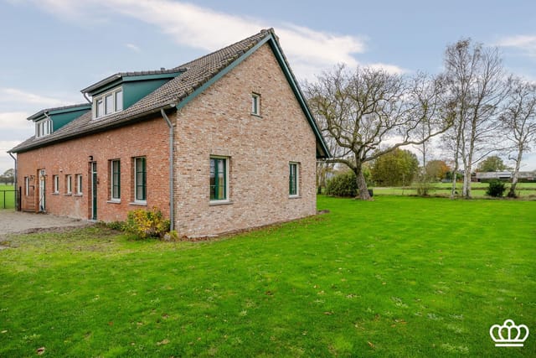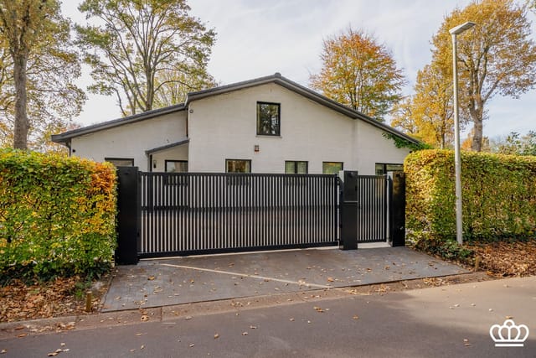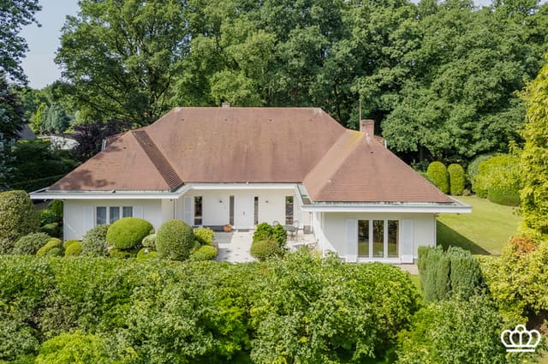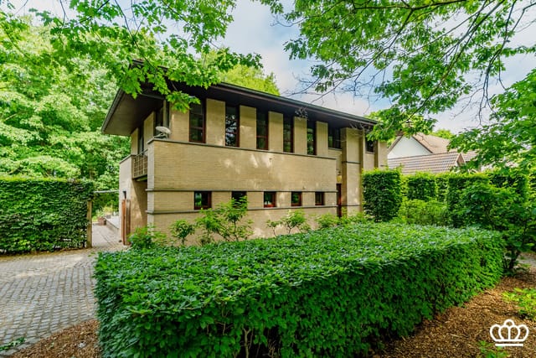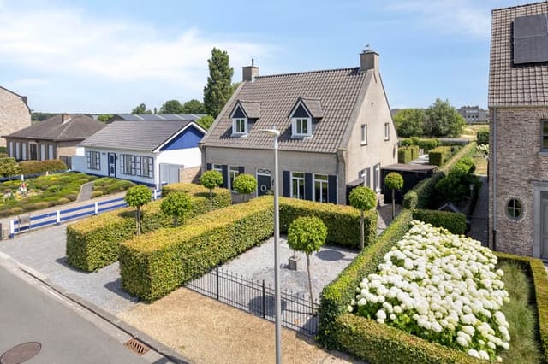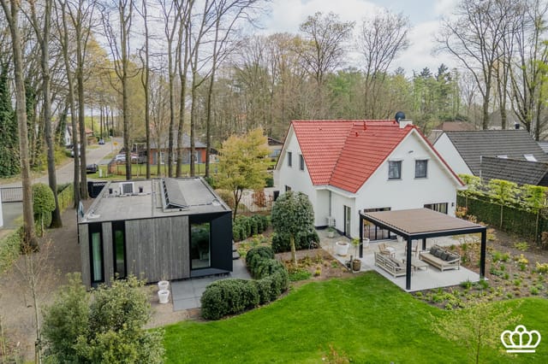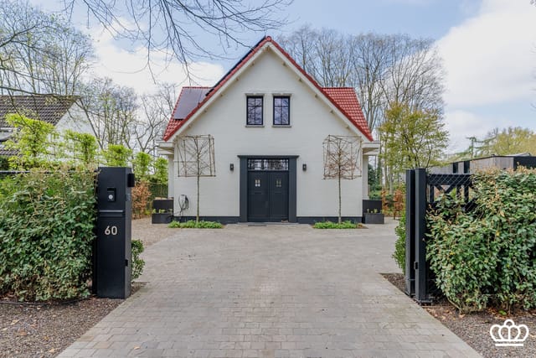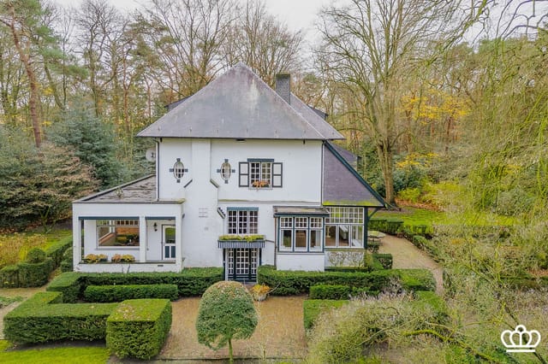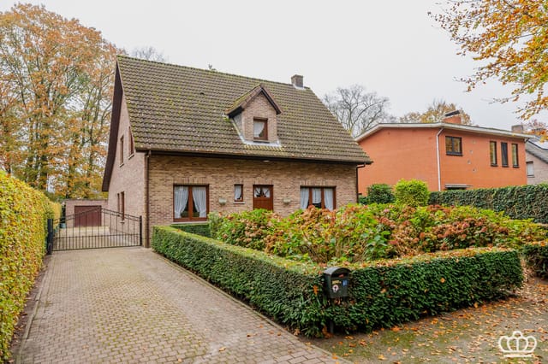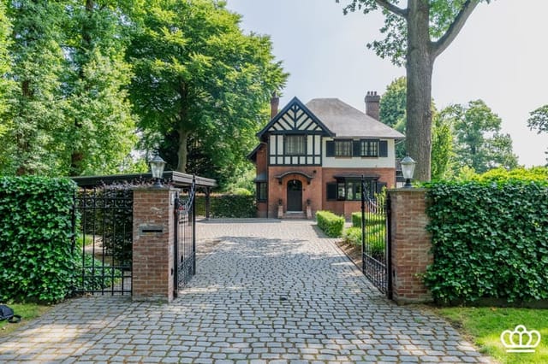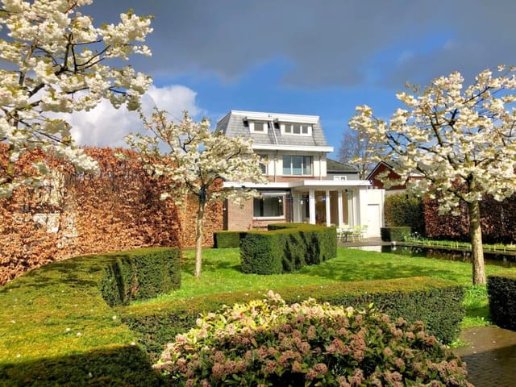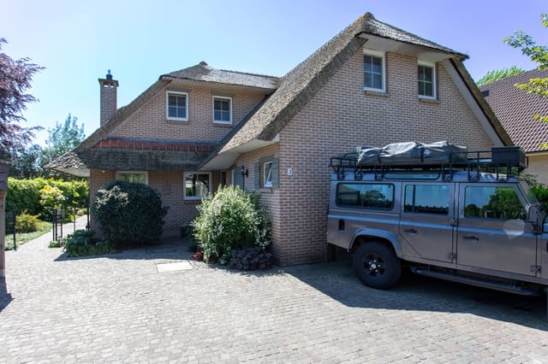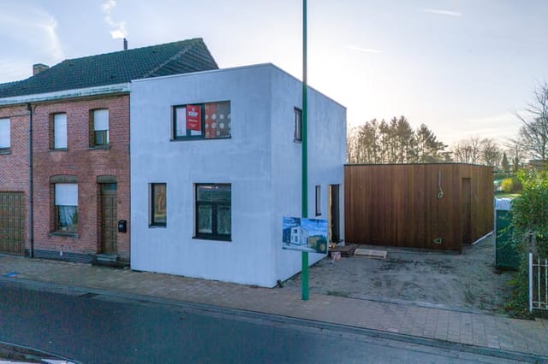Renovation Opportunity: 1905 Farmhouse on 1700m² Plot Near Dreischor Nature Reserve
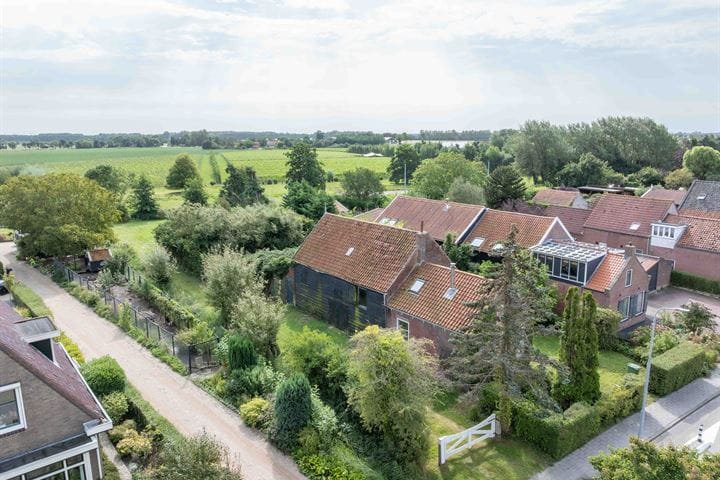
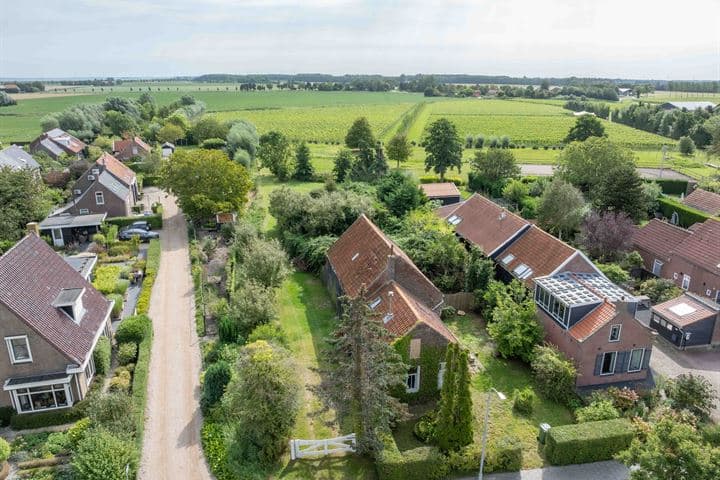
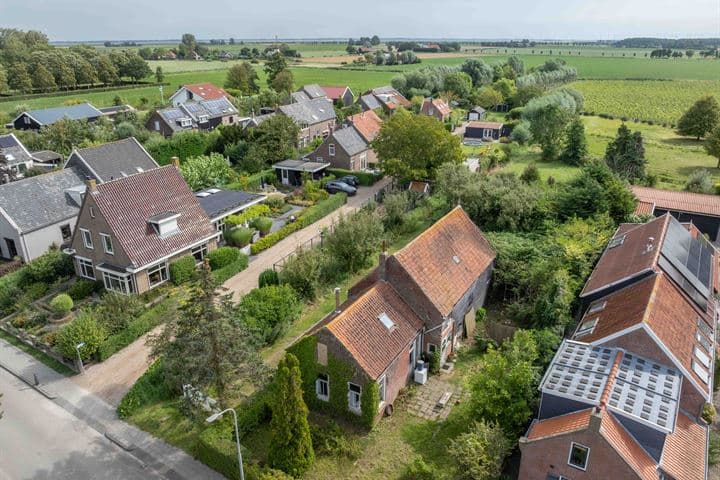
Bogerdweg 25, 4315 CB Dreischor, Dreischor (The Netherlands)
1 Bedrooms · 1 Bathrooms · 40m² Floor area
€479,000
Farmhouse
No parking
1 Bedrooms
1 Bathrooms
40m²
Garden
No pool
Not furnished
Description
Attention all seekrs of serenity, nature enthusiasts, and those looking for a unique renovation project: Have a look at this farmhouse at Bogerdweg 25, Dreischor. Situated in the picturesque village of Dreischor, located in Schouwen-Duiveland, this property offers a mix of peace, rustic charm, and incredible potential!
Imagine owning a farmhouse dating back to approximately 1905 (or 1920, as some believe), situated on a spacious plot of 1700 m². This isn't just a house; it's a piece of history, once a flax farm. With a bit of patience and passion, you can turn this fixer-upper into a stunning retreat. The property is in need of considerable renovations, but it offers tons of potential for those eager to shape a space that truly reflects their style and vision.
Property Features:
- 1 Bathroom
- 1 Bedroom
- Size: 40 m²
- Price: € 479,000
- Built-in 1905 (or around 1920)
- Concrete & wooden floors
- Kitchen with simple layout
- Stained glass windows
- Wood stove
- Spacious wooden flax barn
- Unfinished stone barn
- Partially enclosed by trees and shrubs
- Wide views of nearby vineyard
Walking through this farmhouse is like stepping into a different era. As you enter through the kitchen, you’ll notice the simple yet functional design, complete with a metal worktop and double sink. Adjacent to the kitchen is a cozy living room with quaint stained glass windows and a wood stove that add a touch of charm. The wooden flax barn provides ample space for storage or potential conversion into additional living space.
While the farmhouse is in need of comprehensive renovations, it offers a unique opportunity to maintain its historical charm while incorporating modern amenities. Whether you envision restoring it to its former glory or creating a modern rustic haven, the sky’s the limit with this property.
Now, let’s talk about Dreischor. This charming village with roughly 1000 residents presents a peaceful and tight-knit community atmosphere. Dreischor is known for being one of the greenest villages in Europe, so if you love nature, you’re in for a treat. With its ring-shaped village structure and historical background, especially tied to flax farming, you’ll feel like you’re living in a picturesque postcard.
In terms of amenities, Dreischor offers:
- Primary school
- Active community life
- Proximity to Zierikzee & Goes
- Bus connections to major cities like Rotterdam
The local area is abundant with natural beauty. You’ll find yourself near the Dijkwater nature reserve and the Grevelingen, both perfect for bird watching and hiking. A short drive away, the Oosterschelde offers plenty of beaches, while the forested dunes of Westenschouwen are ideal for long walks or cycling. Life here combines the best of both worlds—tranquility and access to beautiful natural landscapes.
A peek into the climate—Schouwen-Duiveland enjoys one of the sunniest regions in the Netherlands, particularly in summer. The extensive beaches nearby make it an ideal spot for sunbathing or windsurfing. Winters are mild but can be slightly windy, perfect for those cozying up by the wood stove in your soon-to-be renovated farmhouse.
In broader terms, living in a farmhouse like this has its own unique charm. You'll enjoy spacious outdoor areas and the satisfaction of growing your own garden. Imagine waking up to serene morning views over your own patch of land, perhaps with a cup of coffee on the terrace. Working from home here is nothing short of inspiring, surrounded by nature and peaceful settings.
You’ll also be near the Kleine Schorre vineyard, allowing for easy access to local wines right from your backyard! The community activities and annual fairs will make you feel quickly integrated into this warm village life.
Amenities:
- Historic flax farm
- Spacious plot, 1700 m²
- Water, electricity, public sewer connected
- Wood stove heating
- Electric boiler for hot water
- Parking space & driveway
- Views of vineyards
Specific clauses such as age, non-occupancy, and asbestos will be included in the purchase agreement, given the property's age and condition.
In sum, Bogerdweg 25 isn’t just a home; it's a project and a lifestyle. With its rich history and potential for renovation, you have the chance to create a unique living space that’s all your own. If you’ve got the vision and willingness to invest some time, this farmhouse could be the perfect backdrop for your next chapter. Whether you want to embed yourself in quiet village life or need a serene retreat to escape from the hustle and bustle, this could be it. Interested? Let’s set up a viewing and explore all the potential this property holds.
Details
- Amount of bedrooms
- 1
- Size
- 40m²
- Price per m²
- €11,975
- Garden size
- 1700m²
- Has Garden
- Yes
- Has Parking
- No
- Has Basement
- No
- Condition
- renovating
- Amount of Bathrooms
- 1
- Has swimming pool
- No
- Property type
- Farmhouse
- Energy label
Unknown
Images



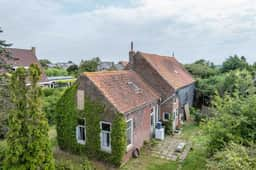
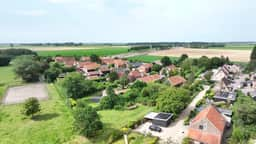
Sign up to access location details
