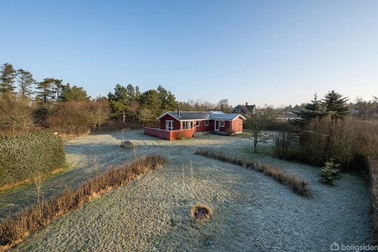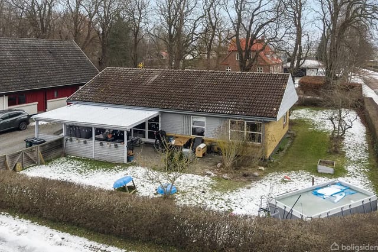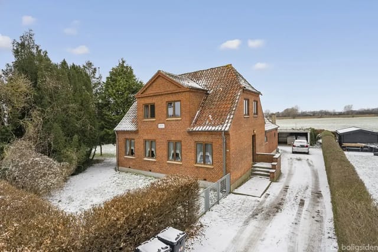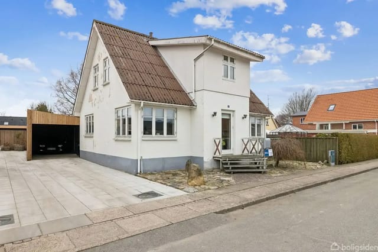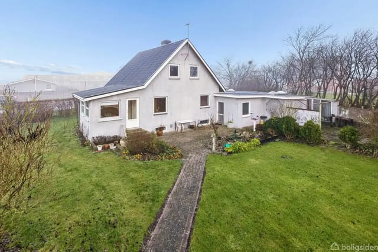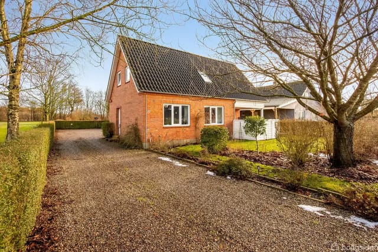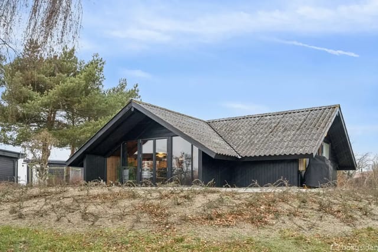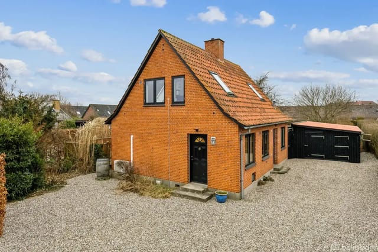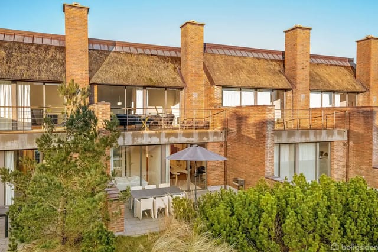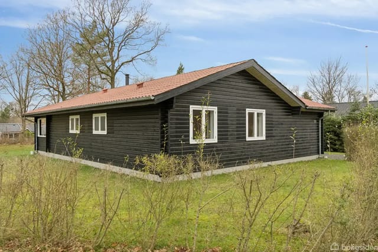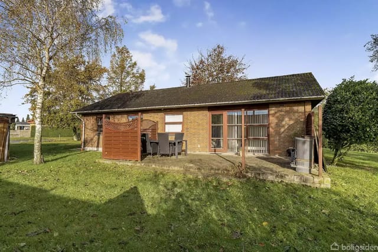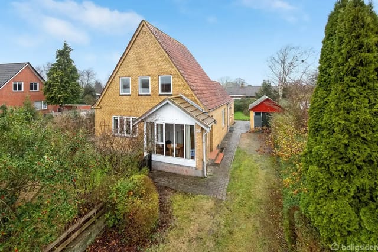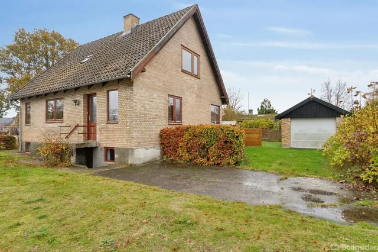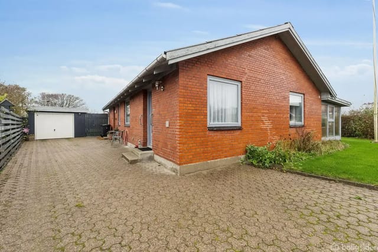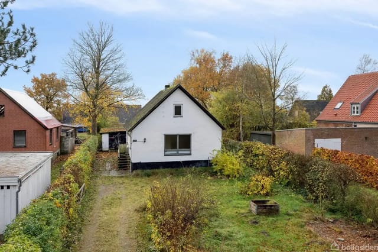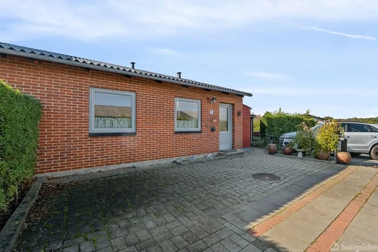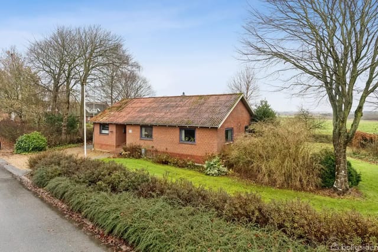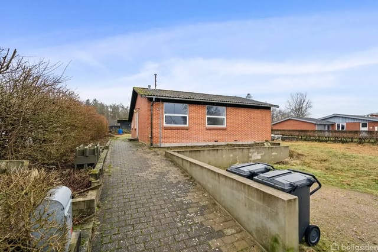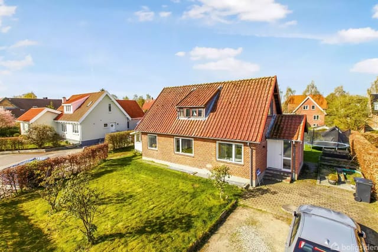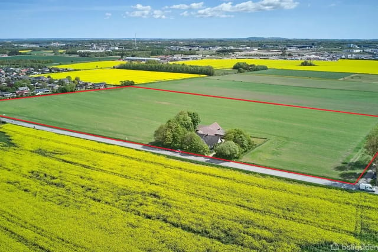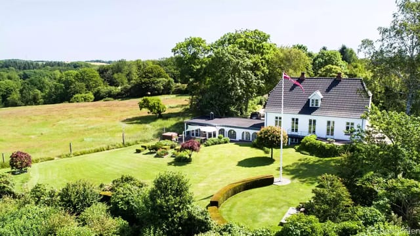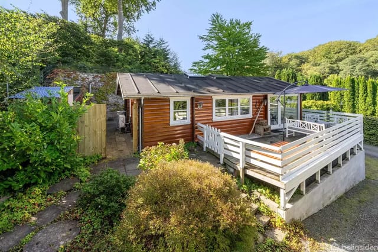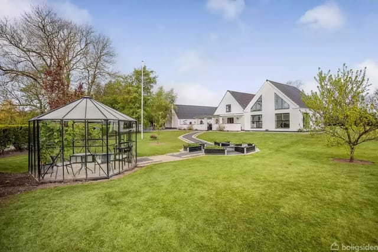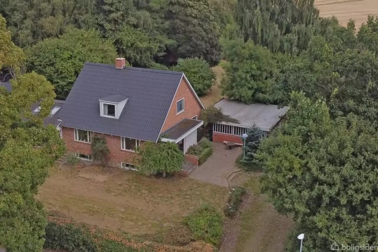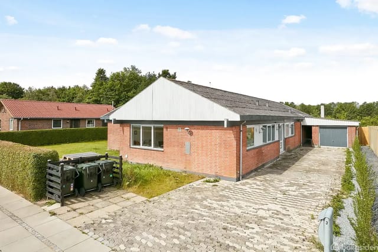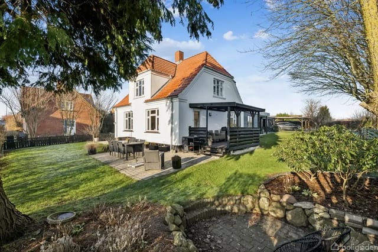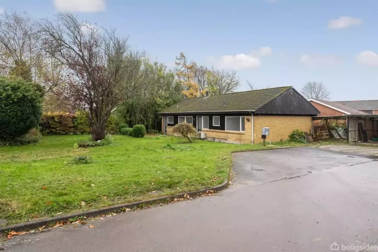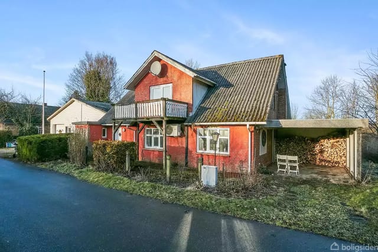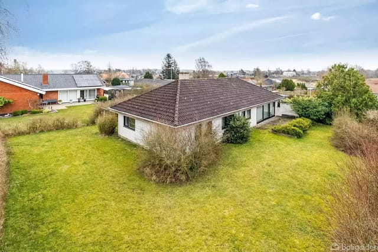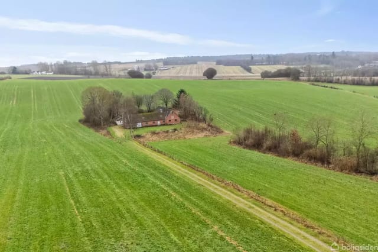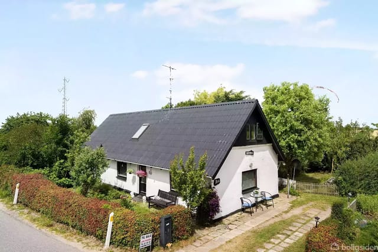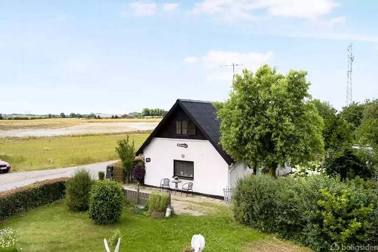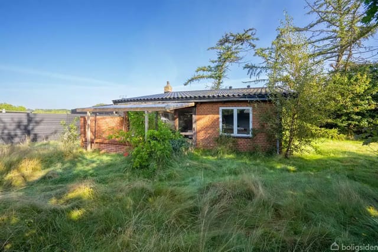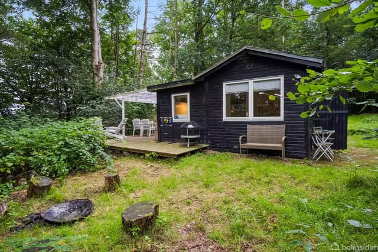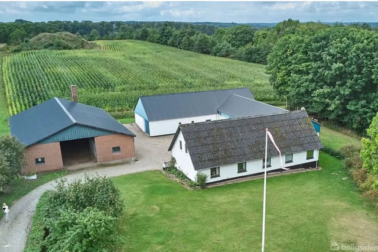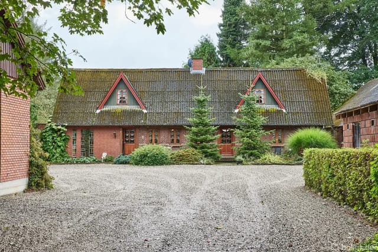Renovation Dream in Vejle: Detached 135 sqm Home on 769 sqm Lot, 3 Rooms, Scenic & Spacious!
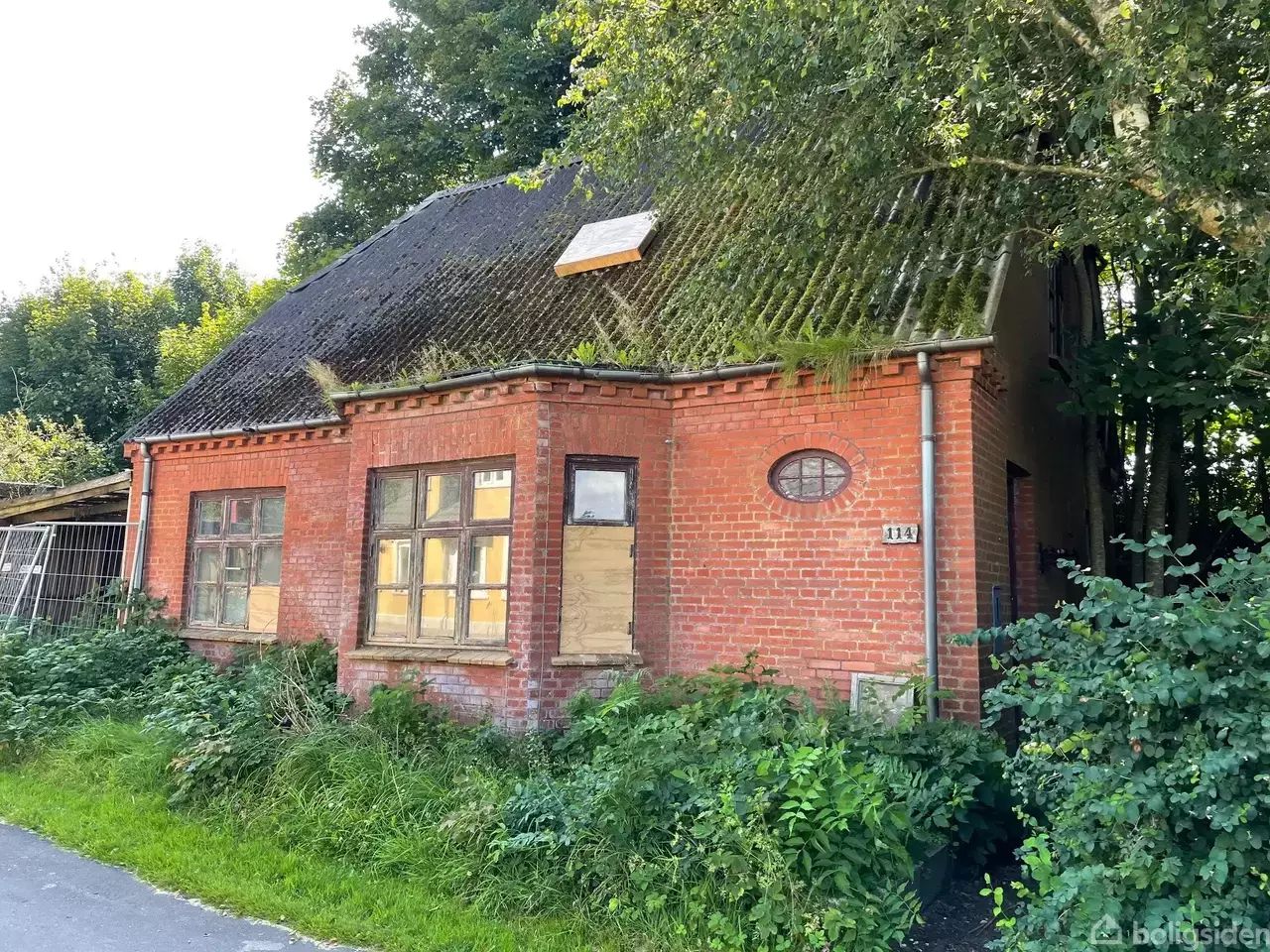
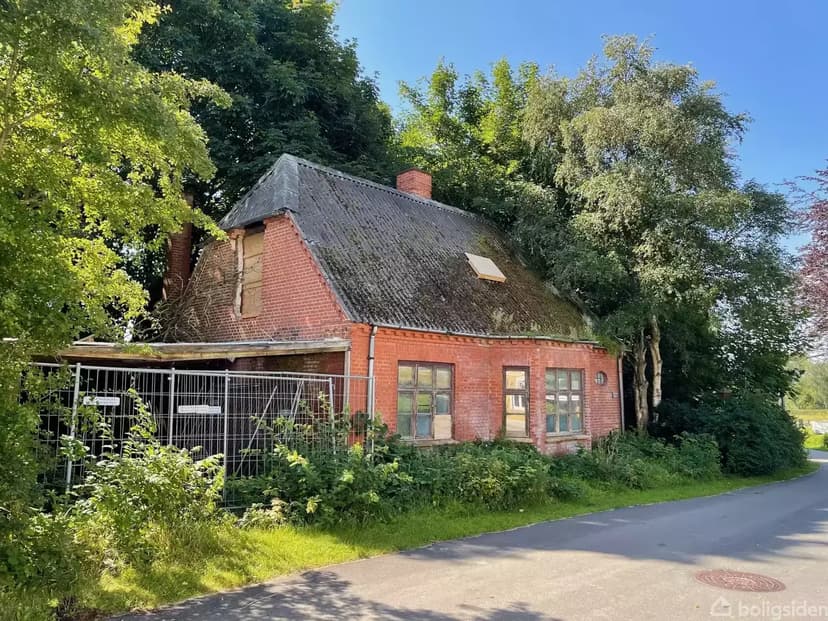
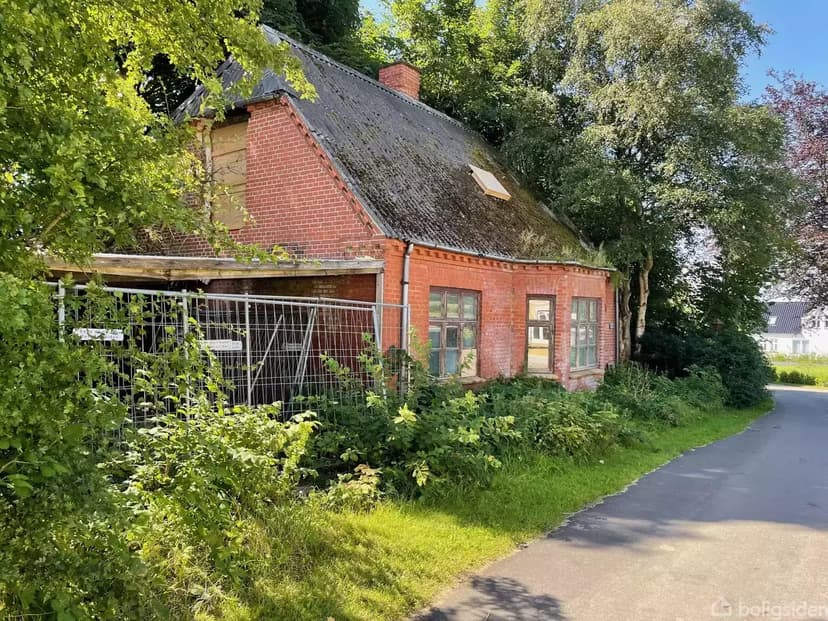
Gl Hornstrupvej 114, 7100 Vejle, Vejle (Denmark)
3 Bedrooms · 1 Bathrooms · 135m² Floor area
€49,800
House
No parking
3 Bedrooms
1 Bathrooms
135m²
Garden
No pool
Not furnished
Description
Discover the hidden gem in Vejle at Gl Hornstrupvej 114, a charming single-family house that's begging for a fresh touch. This property, set in the serene locality of Vejle, is an uncut diamond just waiting for someone with vision and a bit of elbow grease to polish it into a dream home. Trust me, if you have the knack for seeing potential where others can't, this fixer-upper could be the perfect canvas for your imagination and creativity to run wild.
This property dates back to 1932, embodying a rustic charm that's hard to find these days. The house spans a total area of 135 square meters, providing enough room for a cozy family setup. With three bedrooms and one bathroom, there’s ample space to accommodate a small family comfortably. Designed with brick external walls and a roof made of fiber cement, which does include asbestos, this classic beauty offers a timeless structure that's ready for a modern update.
Now, let’s talk about renovation. Yes, this house needs a substantial makeover, but that's where you get to shine. Picture this: starting from scratch and watching your ideal home grow every day right in front of your eyes. You could also decide to knock it down and build something entirely new; either way, the sky's the limit.
Living in Vejle comes with a lot of perks. Nestled in the stunning Southern Jutland of Denmark, Vejle is known for its lush natural settings, providing a picturesque backdrop to this property. Imagine waking up to the vibrant greens of the countryside, taking morning strolls along nature trails, or enjoying leisure picnics with your family. The locality is renowned for its high-quality lifestyle, friendly community, and an atmosphere that feels like home immediately.
Vejle is not just about the breathtaking scenery; it's also a city full of life and amenities. You’ve got institutions like 48 different schools catering to educational needs, ensuring that if you have children, their schooling is sorted without a hitch. The region boasts a robust infrastructure and reliable public transport, making commuting within and outside the city a breeze.
Here's a quick lowdown of the property features:
- Built-in 1932.
- 135 square meters living space.
- 3 bedrooms.
- 1 bathroom.
- Brick external walls.
- Fiber cement roof with asbestos.
- Central heating system.
- Supplementary stoves for solid or liquid fuel.
- Detached single-family home.
- Large lot of 769 square meters.
- Opportunity for renovation.
Financially, this opportunity is quite attractive. Listed for 498,000 EUR, it’s a real catch considering the potential for transformation and the promising locality. Such a house in Vejle guarantees you're putting your money into a project with a visible end game—your dream home.
Speaking of living in the area, Vejle is an inviting blend of serene and dynamic. The community is quite rich in tradition but modern in its conveniences. For anyone keen on outdoor activities, Vejle offers countless options like hiking, biking, and even water sports in the nearby fjords. When it comes to leisure, cafes, restaurants, and local markets keep the town abuzz, ensuring there's always something to do on weekends or evenings.
The climate in Vejle is typically Danish, which means you'll experience a bit of everything—cool winters, mild to warm summers, and an overall balanced weather pattern. It's the kind of climate that lets you enjoy the changing seasons while ensuring that every moment you spend in your home or garden is comfortable.
So whether you are thinking of making it a family nest or investing in a property with potential, this house in Vejle is a brilliant choice. It's got the space, the structure, and the location—all it needs is your vision and willingness to get those hands a bit dirty.
As a busy real estate agent, I can tell you, properties like this one don't stay long on the market. If you see the potential that I see here, don't hesitate to make a move. Opportunities like this are rare, and the sooner you get started, the sooner you’ll be enjoying your customized sanctuary, right in the heart of Vejle.
Details
- Amount of bedrooms
- 3
- Size
- 135m²
- Price per m²
- €369
- Garden size
- 769m²
- Has Garden
- Yes
- Has Parking
- No
- Has Basement
- No
- Condition
- renovating
- Amount of Bathrooms
- 1
- Has swimming pool
- No
- Property type
- House
- Energy label
Unknown
Images



Sign up to access location details
