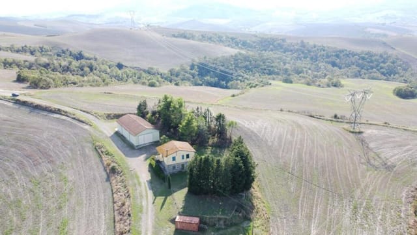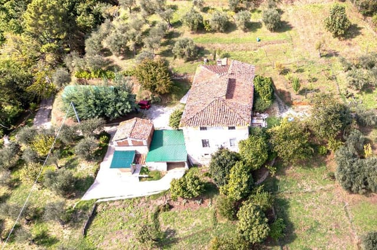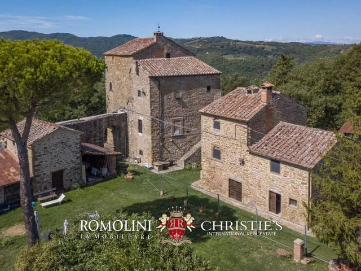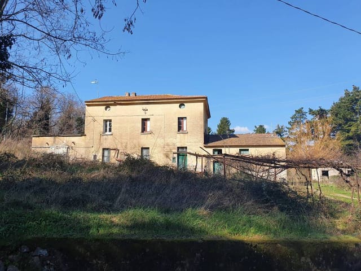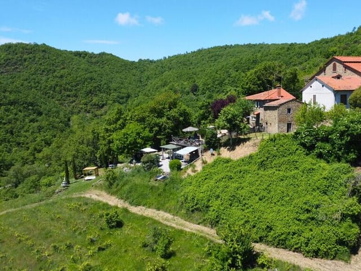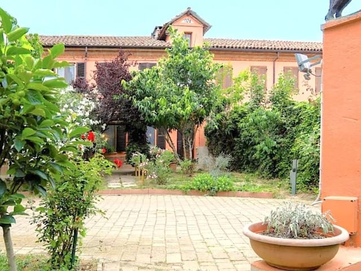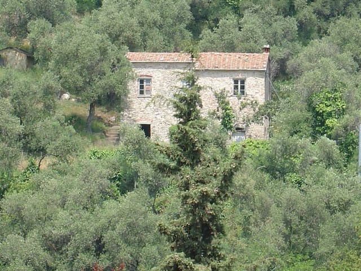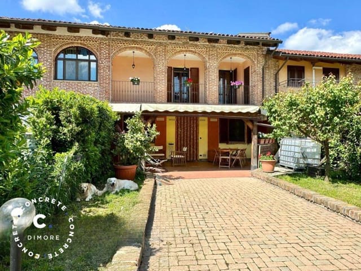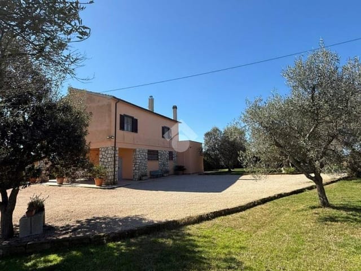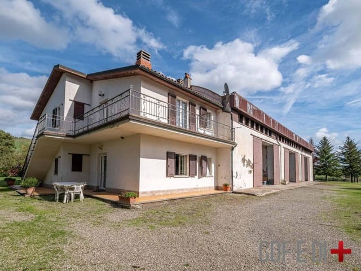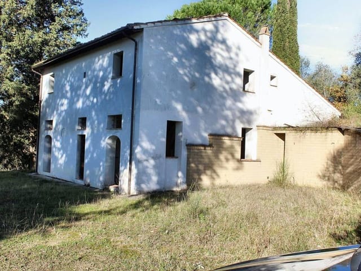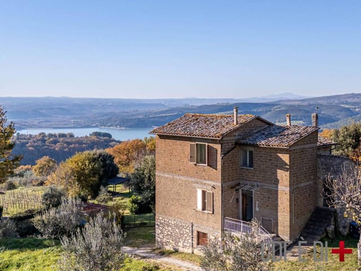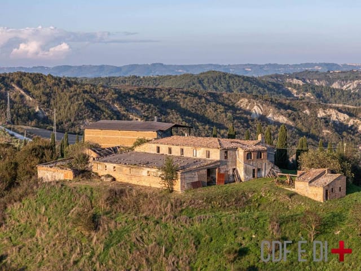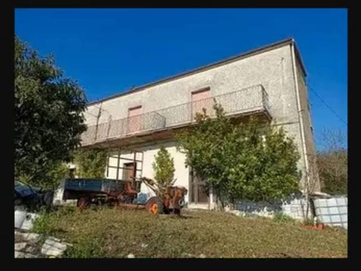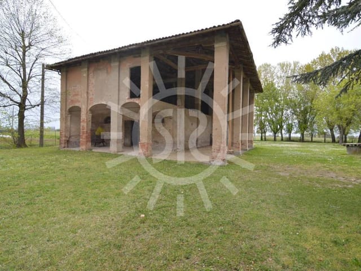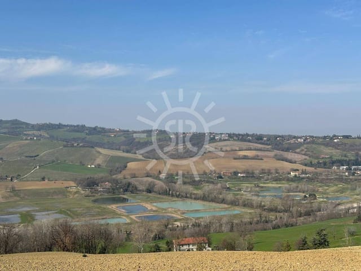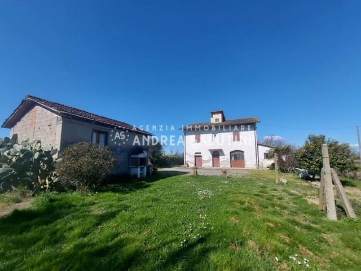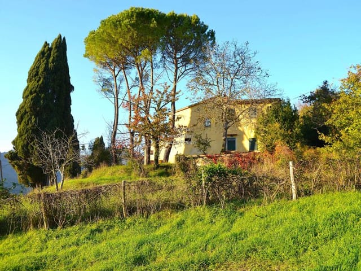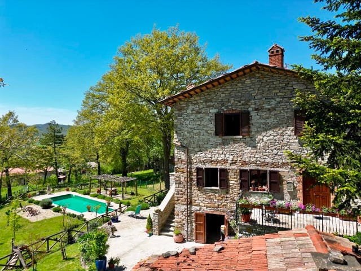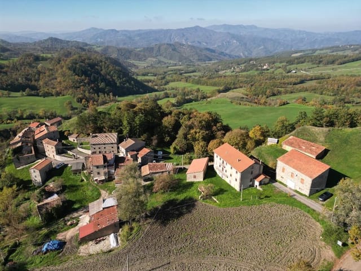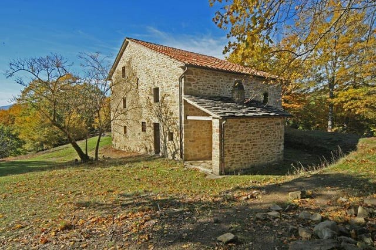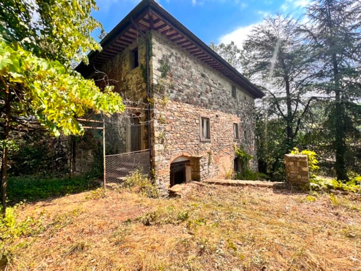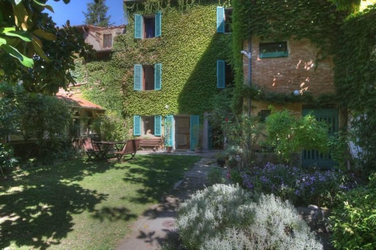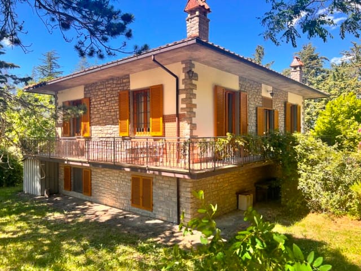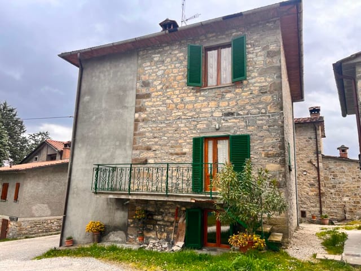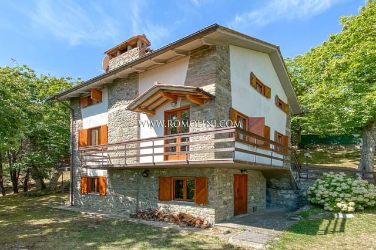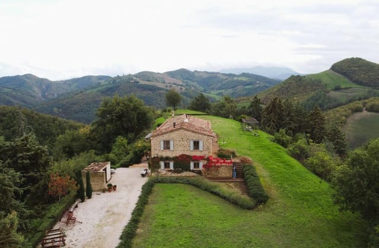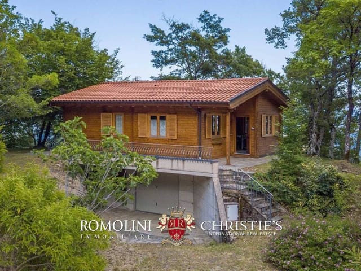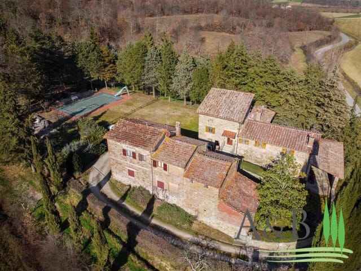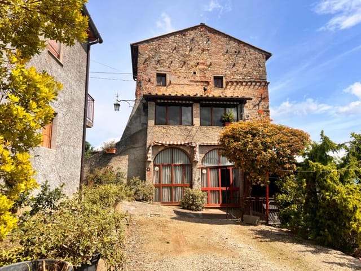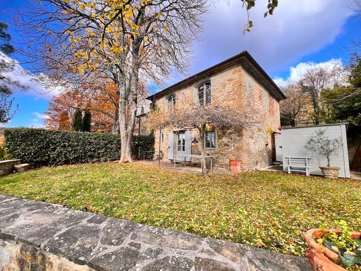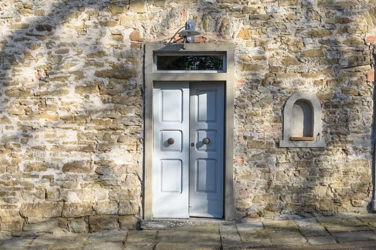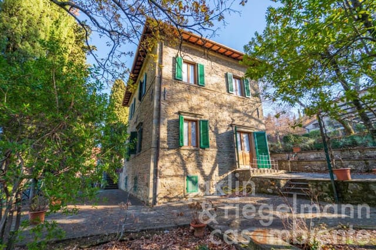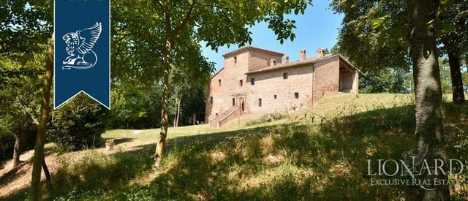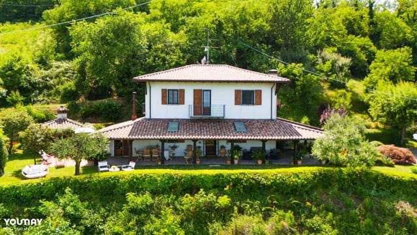Renovated farmhouse with 17ha in Sant'Agata, Rimini
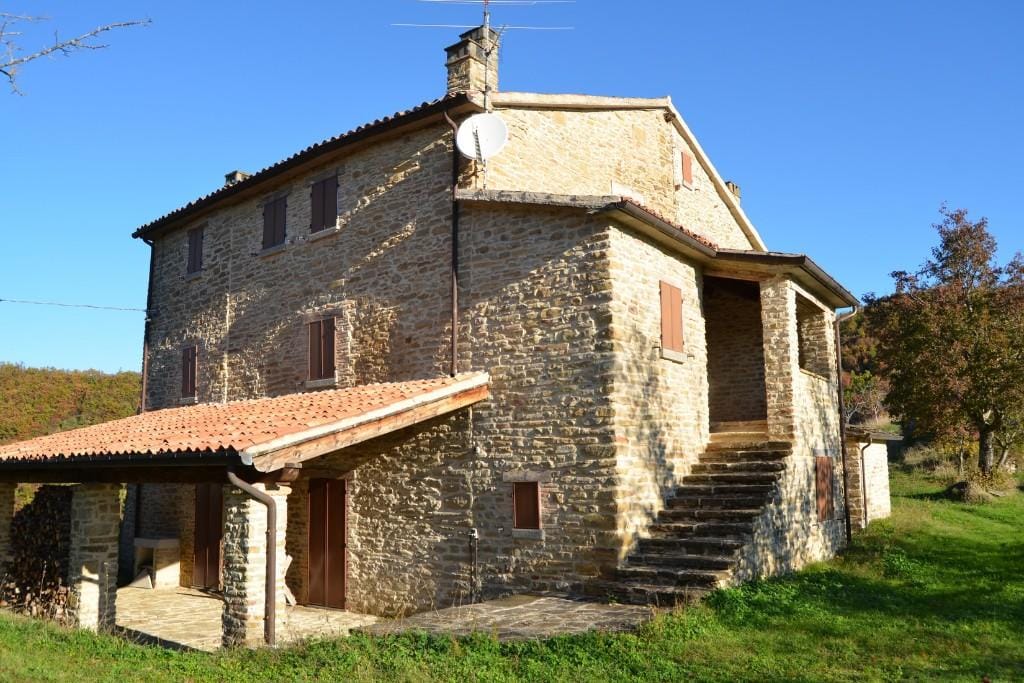
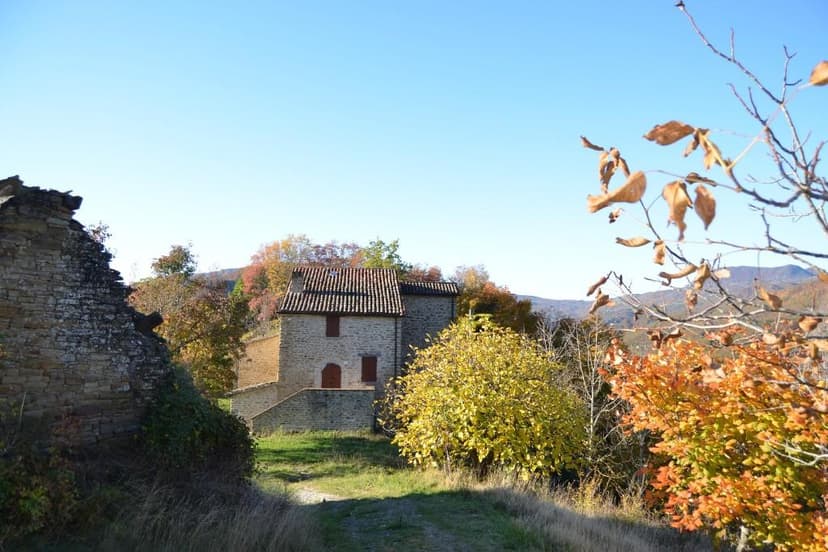
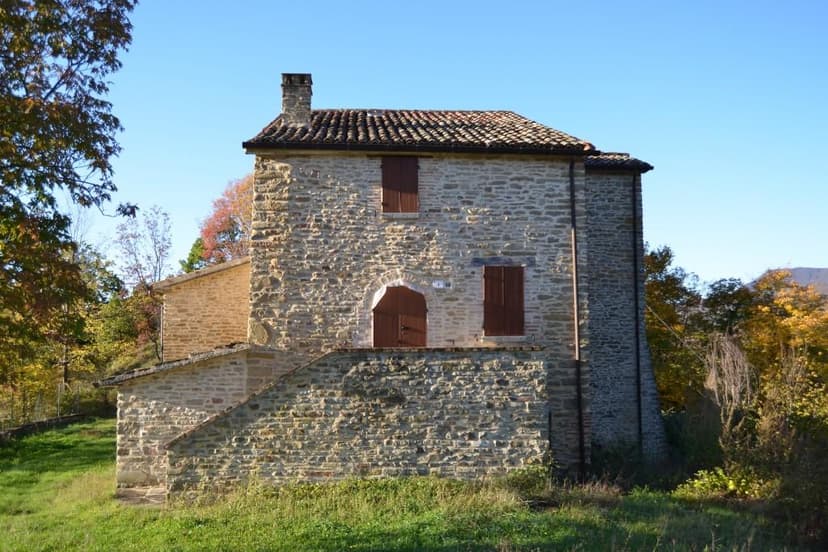
San Leo, Rimini, Emilia-Romagna, Italy, Sant'Agata Feltria (Italy)
2 Bedrooms · 2 Bathrooms · 130m² Floor area
€250,000
Farmhouse
Parking
2 Bedrooms
2 Bathrooms
130m²
Garden
No pool
Not furnished
Description
Introducing a characterful two-bedroom farmhouse nestled in the picturesque landscapes of Sant'Agata Feltria in the Emilia-Romagna region, Italy. This idyllic abode expertly binds the charm of traditional rural living with tastefully upgraded modern comforts, offering a slice of serene and cozy Italian countryside for the discerning buyer.
Set over 130 square meters, this farmhouse sits elegantly amidst 17 hectares of verdant land, showcasing the stunning panorama of the Valmarecchia valley. It underwent a significant refurbishment approximately a decade ago, with the renovation incorporating both the exterior and interior to ensure precise attention to quality and detail.
Here's what's on offer:
- Ground floor: Find 50 square meters of inviting living space, featuring a well-equipped kitchen, a practical utility room, a modern bathroom, and an extra room that can be transformed to suit your needs.
- First floor: Experience a refined living area with a captivating stone fireplace as its centerpiece. The exposed stone walls enhance the rustic allure of this floor where an additional room can serve as a quaint kitchenette.
- Attic floor: Explore 35 square meters of intimate spaces amply accommodating the master and guest bedrooms, complete with a dressing room and bathroom. The exposed wooden beams add a rustic touch to these spacious bedrooms.
To add, an antique wood-fired oven sits alongside a large pergola, adding a unique feature to this dwelling. Hints of history grace the property as well, with remains of a medieval artifact found on the adjoining hill.
The entire property brims with premium finishes and enjoys a good condition status. With recent fixtures styled in wood and double glazing, functional fireplace, and floors maintained in pristine condition, this farmhouse provides a ready-to-move-in opportunity.
The utilities available are:
- Water and electricity connection
- Private gas supply
- Telephone line
- Internet access
Life in Sant'Agata Feltria offers more than a picturesque setting. It lends itself to a relaxing pace of life, where community values and traditional Italian culture thrive. Partake in local food festivals, especially the annual White Truffle Festival, explore the town's rich history with the medieval fortress or enjoy an evening at the open-air theater watching local productions.
Strategically situated, the property is favorably accessed via a well-maintained path, the last part of which is private. The house is approximately 50 kilometers away from the colorful city of Rimini, offering an airport, a lively tourist port, and highway access.
The surrounding area typifies Italy's rich historical and agricultural bounty with several quaint medieval villages located only 5/7 kilometers away. Here you will find shopping amenities, post offices, and schools. Major road and rail junctions are within a short 20-kilometer drive.
The farmhouse is situated in the heart of Italy, experiencing a moderate Mediterranean climate, typically with hot, dry summers and cool, wet winters.
Stepping into this two-bedroom farmhouse takes you on a journey back in time, a period where simplicity and tranquility dictated the pace of life. Despite this, it harbors all the luxurious and practical elements necessary for comfortable modern living, making it an ideal haven for those seeking the charm of rural Italy. Enjoy the tranquility, and remember - la dolce vita awaits.
This priced at 250,000 euros property is a perfect investment for overseas buyers longing for a European countryside experience, combining privacy, natural beauty and good connectivity. Live the Italian dream in this delightful farmhouse housed in Sant'Agata Feltria.
Details
- Amount of bedrooms
- 2
- Size
- 130m²
- Price per m²
- €1,923
- Garden size
- 170000m²
- Has Garden
- Yes
- Has Parking
- Yes
- Has Basement
- No
- Condition
- good
- Amount of Bathrooms
- 2
- Has swimming pool
- No
- Property type
- Farmhouse
- Energy label
Unknown
Images



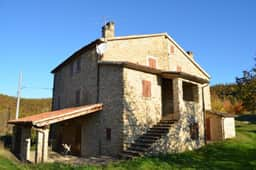
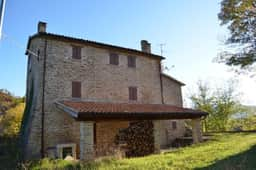
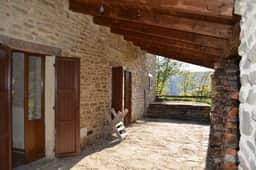
Sign up to access location details
