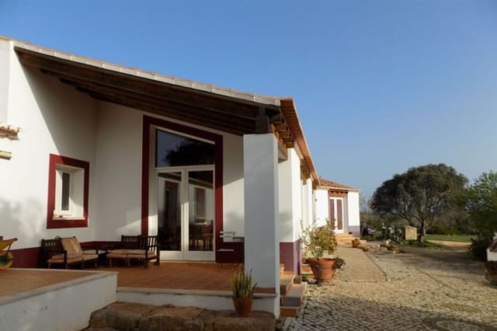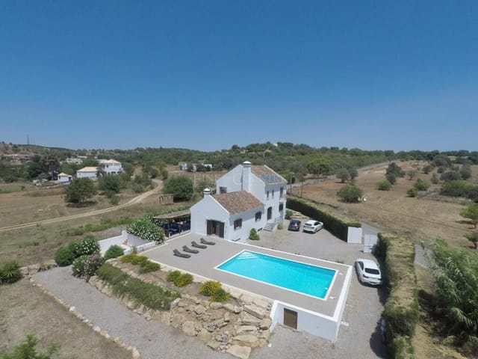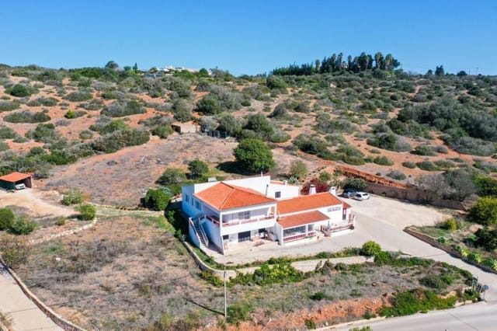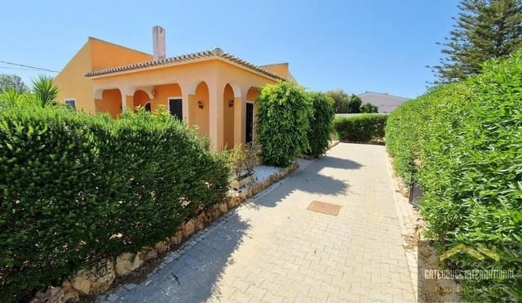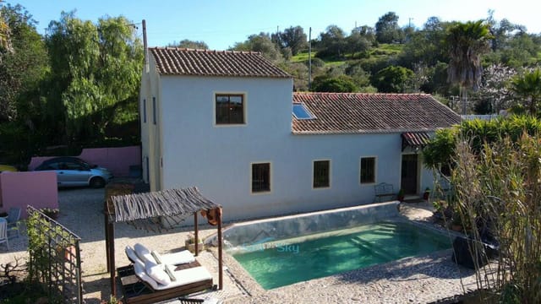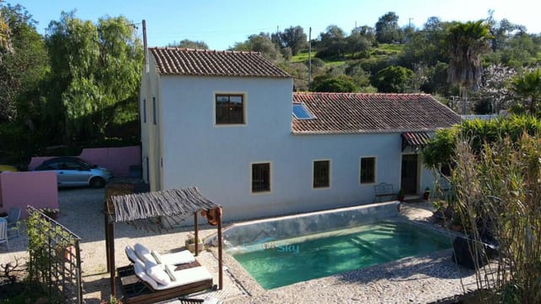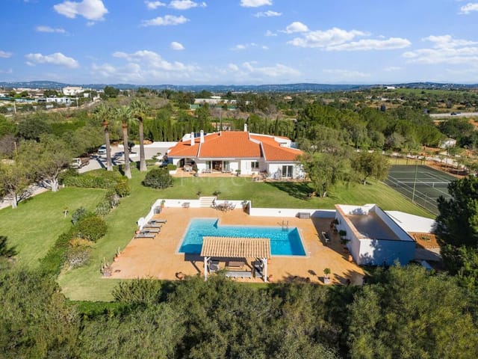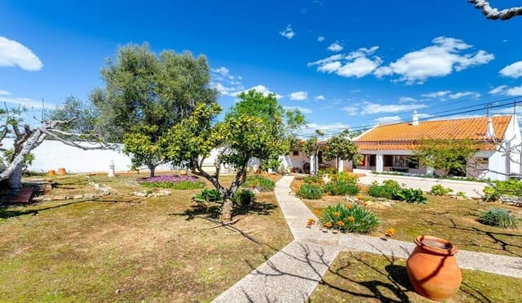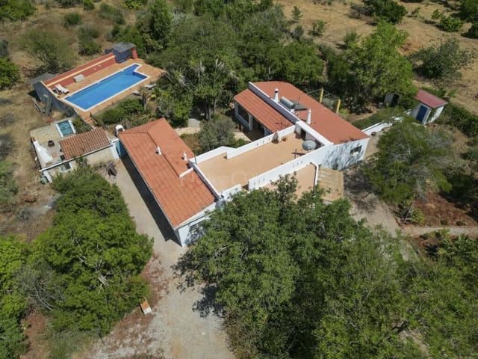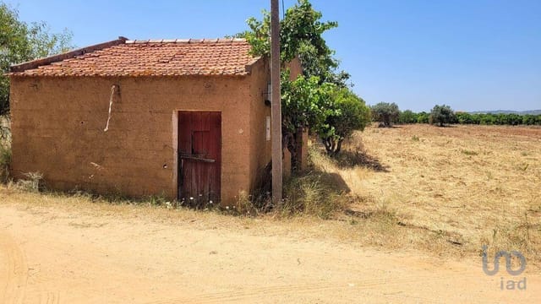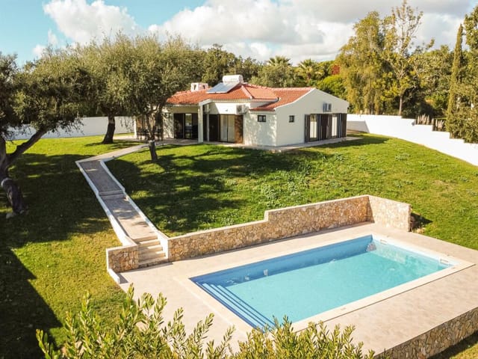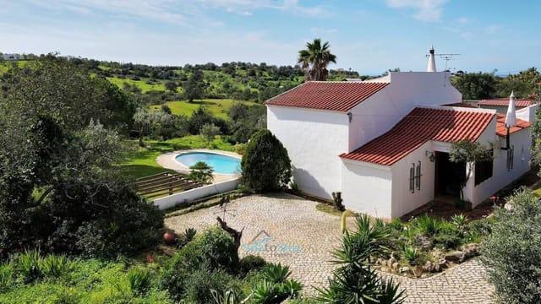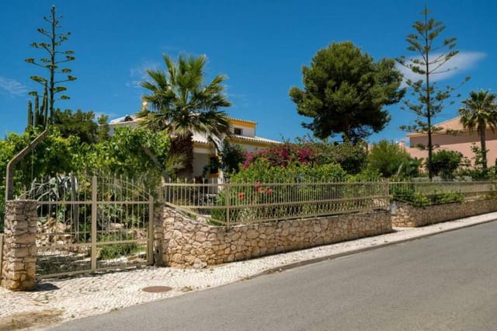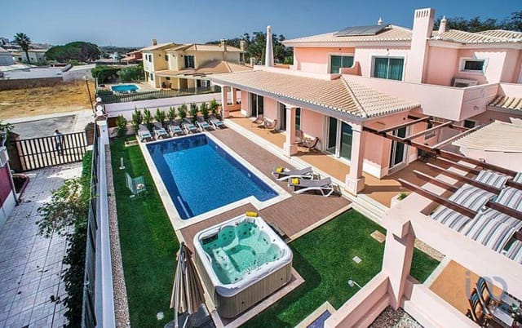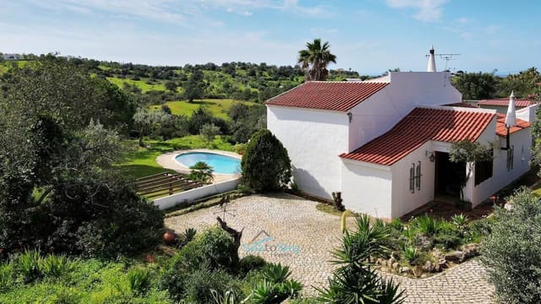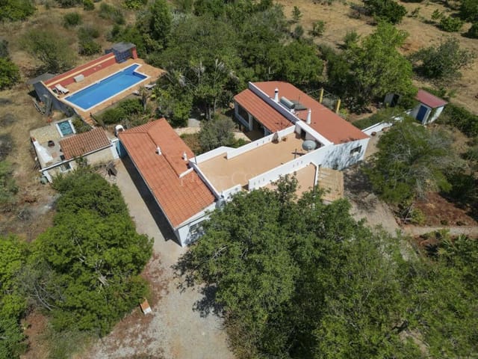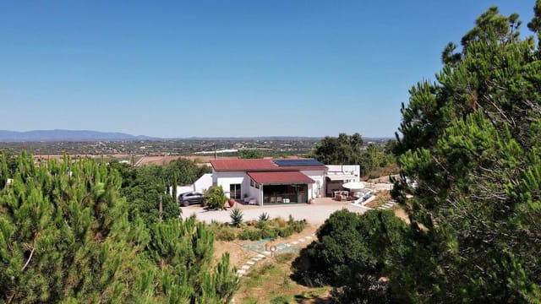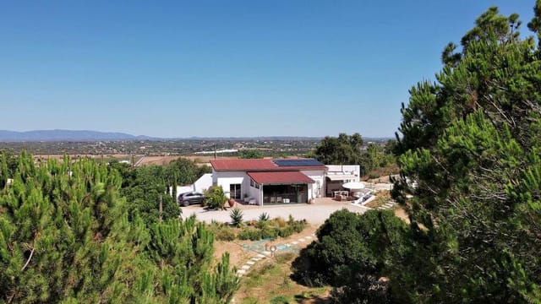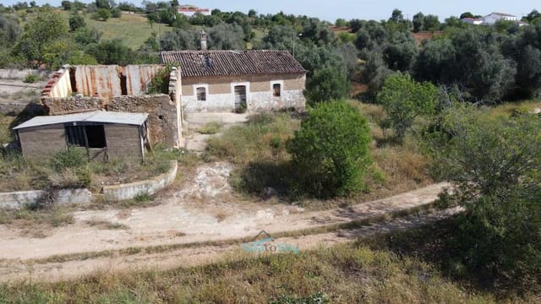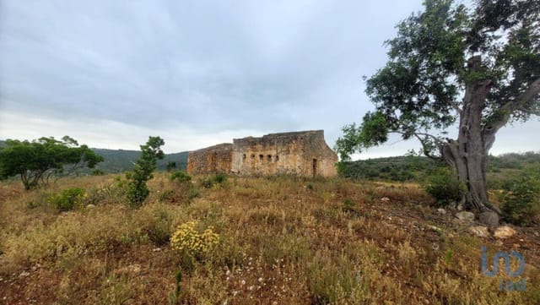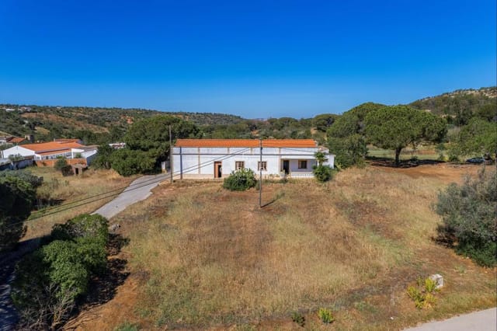Renovated 5 Bedroom Villa in Algarve
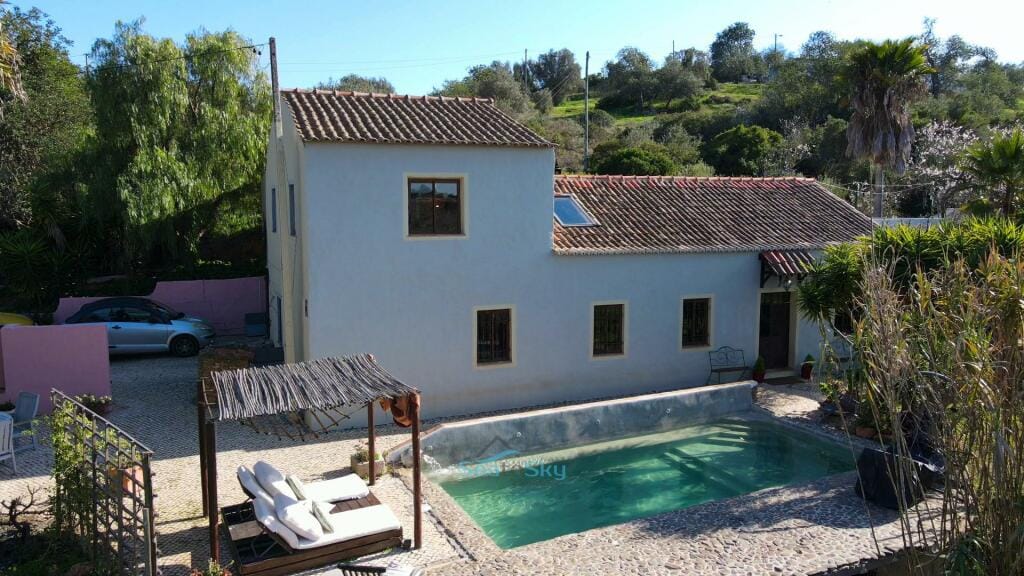
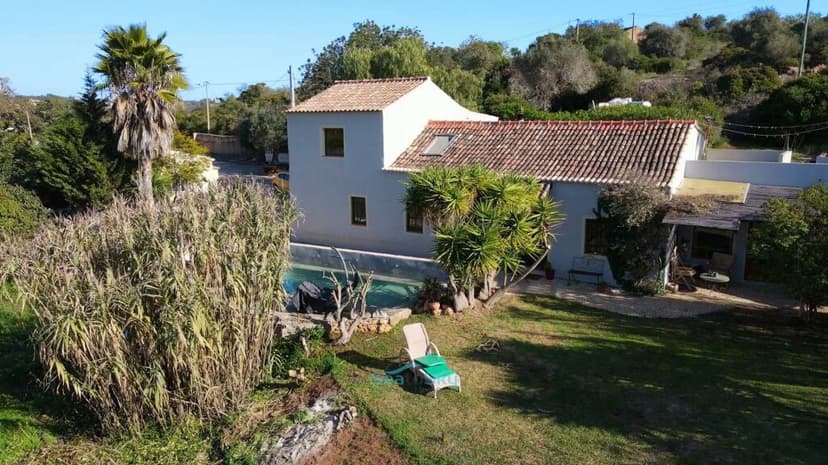
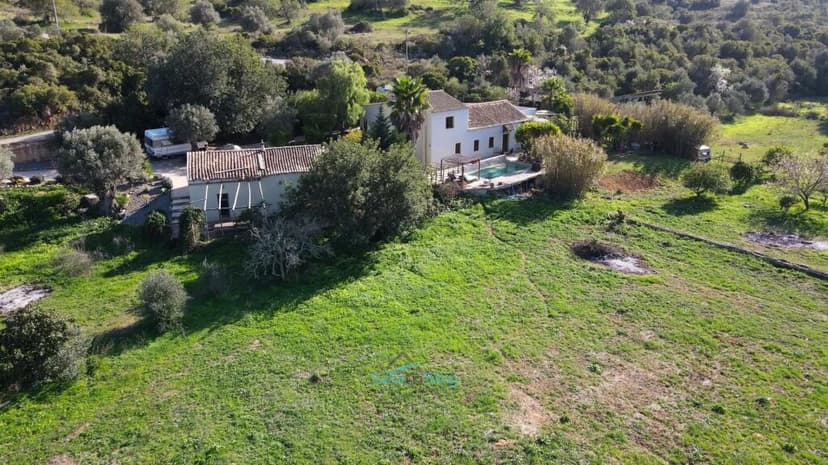
Algarve, Guia, Portugal, Guia (Portugal)
5 Bedrooms · 3 Bathrooms · 220m² Floor area
€1,100,000
Villa
Parking
5 Bedrooms
3 Bathrooms
220m²
Garden
Pool
Not furnished
Description
Experience an idyllic coastal lifestyle at this beautifully restored 5-bedroom villa located in the enchanting countryside of Guia, Algarve, Portugal. This peaceful haven, enveloped by nature's splendor, offers you a perfect blend of blessed tranquility and close proximity to a vibrant coastal atmosphere.
This property is a picturesque masterpiece that has been refashioned from an old farmhouse, boasting an authentic Portuguese charm that harmoniously blends with the contemporary comforts of modern living. As you drive up the traditional calçada-lined driveway, which meanders through mature olive trees and aromatic rosemary bushes, your retreat from the hustle and bustle of daily life begins. The villa provides an abundant parking area that can comfortably accommodate four vehicles and a camper van, an added bonus for family and friends visits.
Overflowing with charisma, the hexagonal plan includes an open, airy living space, ideal for intimate family gatherings or lavish entertainment. This welcoming space comprises a cosy lounge, a dining area, and an extending kitchen complete with a central island showcasing a quality AGA cast-iron cooker and considerable workspace.
The five bedrooms, each unique in character, are spread over the villa's two levels. The ground floor houses two bedrooms currently utilized as a hobby room and an office – an exceptional feature for those seeking a work-from-home setup.
The property's amenities include:
- Outdoor pool - a transformed open water tank
- Variety of shade-providing trees
- Horse stable
- Fruit and native trees e.g., almond and carob
- Converted warehouse - a loft-style guest cottage
- Proximity to the coast, golf, and amenities
The villa boasts impressive features:
- Open plan living space
- Central kitchen island with AGA cast-iron cooker
- Double farmhouse-style stone sink
- Master suite with garden views
- Adaptable ground floor bedrooms
- Sizable parking area
- Traditional calçada driveway
Living in Guia connects residents with a warm community spirit, diverse local boutiques, and an abundant array of restaurants serving traditional Portuguese cuisine, all within a 5km radius. For the shopping-enthusiast, the Algarve Shopping Centre lies a mere 4km away, offering a cinema, food court, and an eclectic mix of shops.
Situated in the Algarve region of southern Portugal, Guia enjoys a Mediterranean climate that guarantees sun-soaked days for the majority of the year. It is, without a doubt, a picturesque base with the charming beach town of Armação de Pera, glorious Algarve beaches, and Albufeira Marina just a few minutes' drive away.
This villa offers a taste of life in rural Algarve; a life where you can watch the world unfold from your sun-drenched terrace, take dips in your private pool overlooked by the delicate meadow, or stroll through fruit and olive groves against a backdrop of the Algarvian hills.
Much more than a retreat, this villa is an invitation to immerse yourself in the simple pleasures of life, encapsulated in the rhythmic strumming of a Portuguese guitar, the sun setting over the ocean, or fresh seafood brimming on your dining table. At this enchanting villa, the art of living is reimagined in the most wonderful of ways.
Don't miss the opportunity to own a slice of serene coastal Portugal. Whether you're a local resident looking to relocate or an overseas buyer searching for a holiday haven or a lucrative property investment, this villa, while being in a good condition, could offer added value with some clever changes. The chance to breathe new life into an already beautiful space while adding a personal touch will no doubt be part of the property's appeal for those looking to purchase a dream home PLUS a lifestyle in the sun-drenched Algarve. Why dream when you could live it?
Details
- Amount of bedrooms
- 5
- Size
- 220m²
- Price per m²
- €5,000
- Garden size
- 17000m²
- Has Garden
- Yes
- Has Parking
- Yes
- Has Basement
- No
- Condition
- good
- Amount of Bathrooms
- 3
- Has swimming pool
- Yes
- Property type
- Villa
- Energy label
Unknown
Images



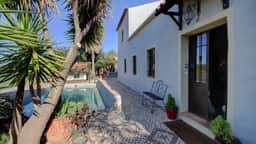
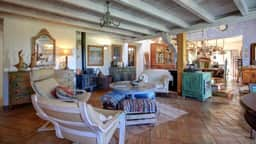
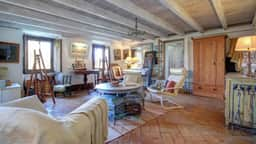
Sign up to access location details
