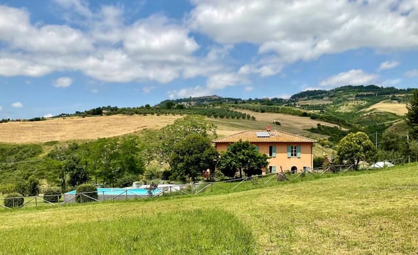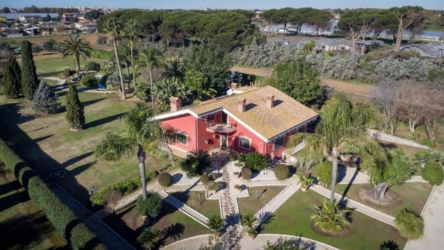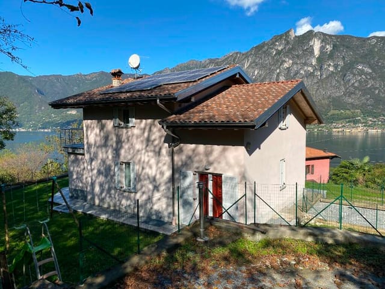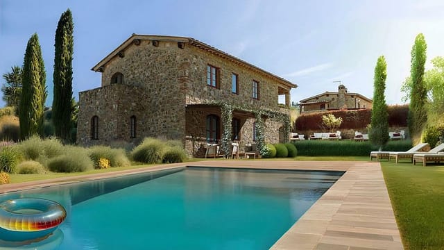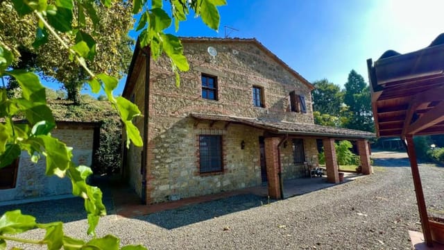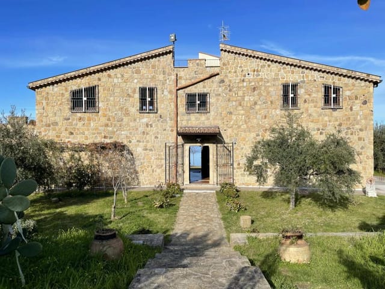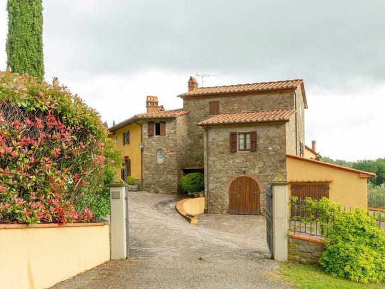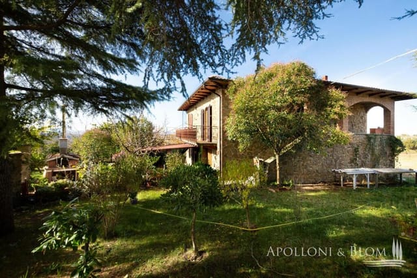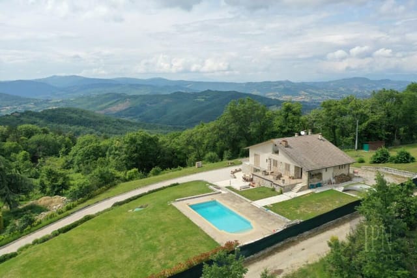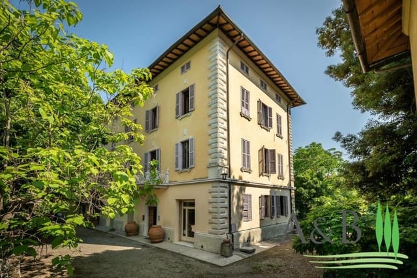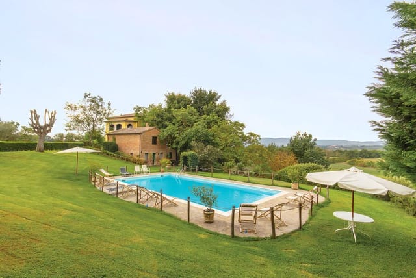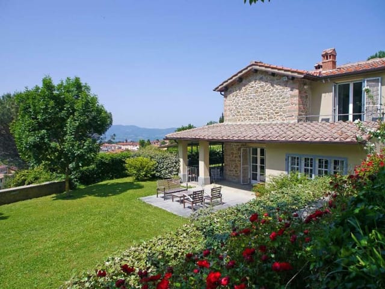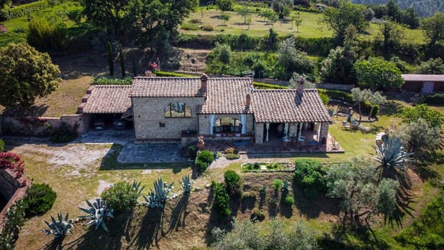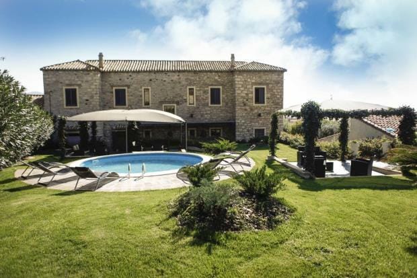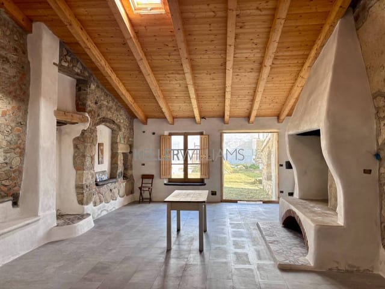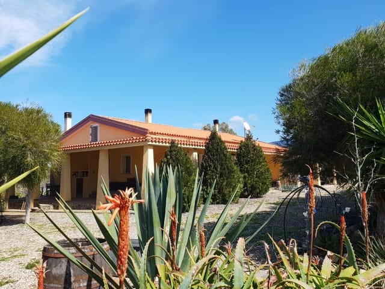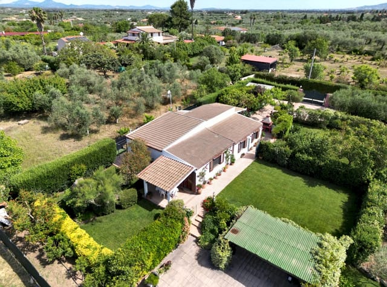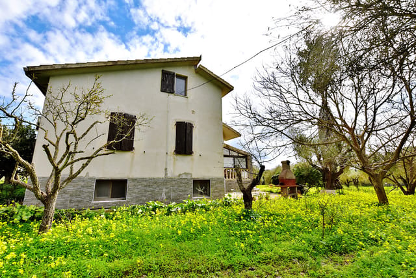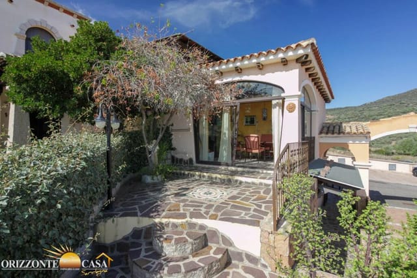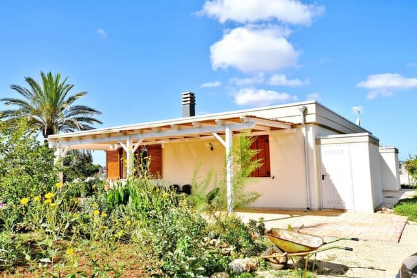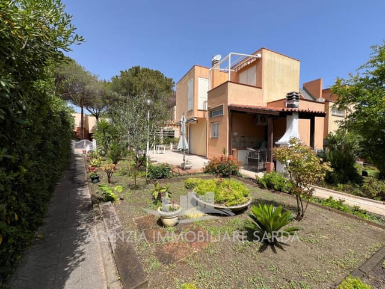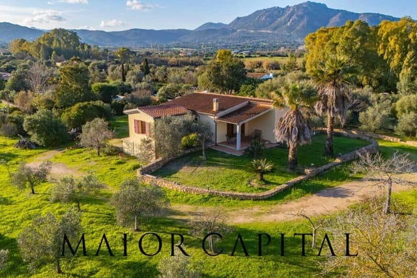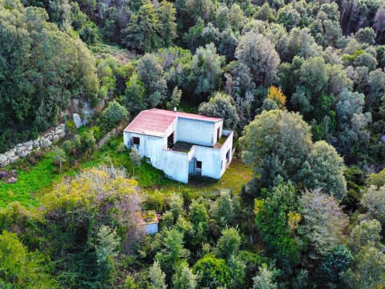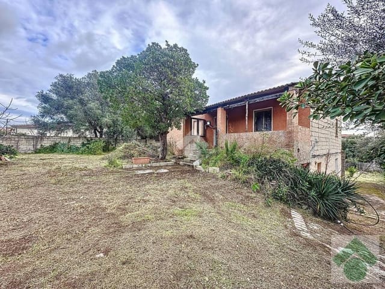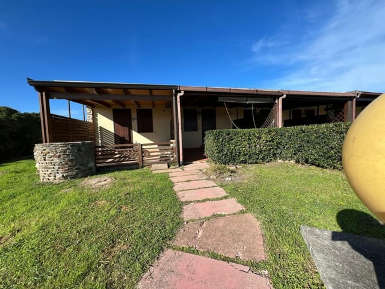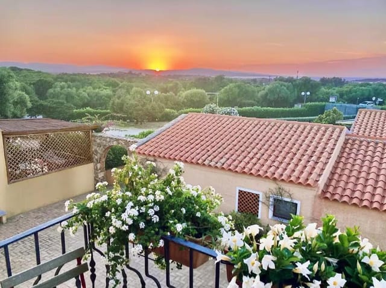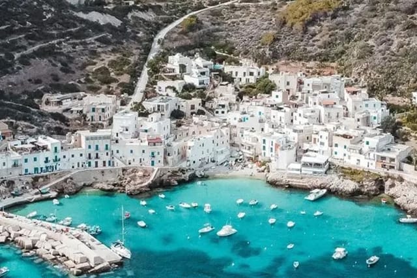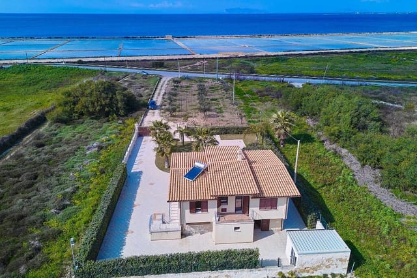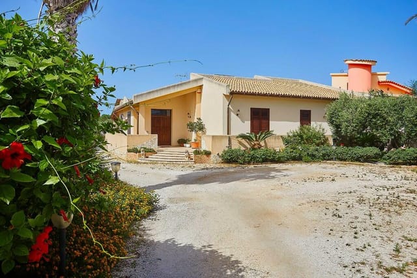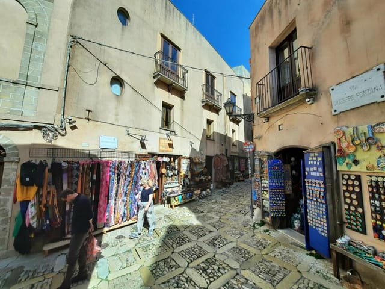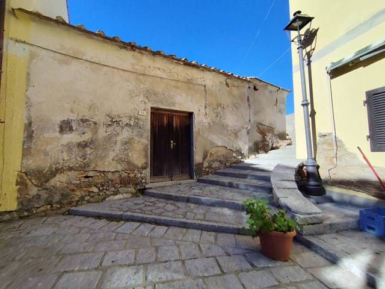Renovated 4-BR Villa in Sardinia with Beach Access
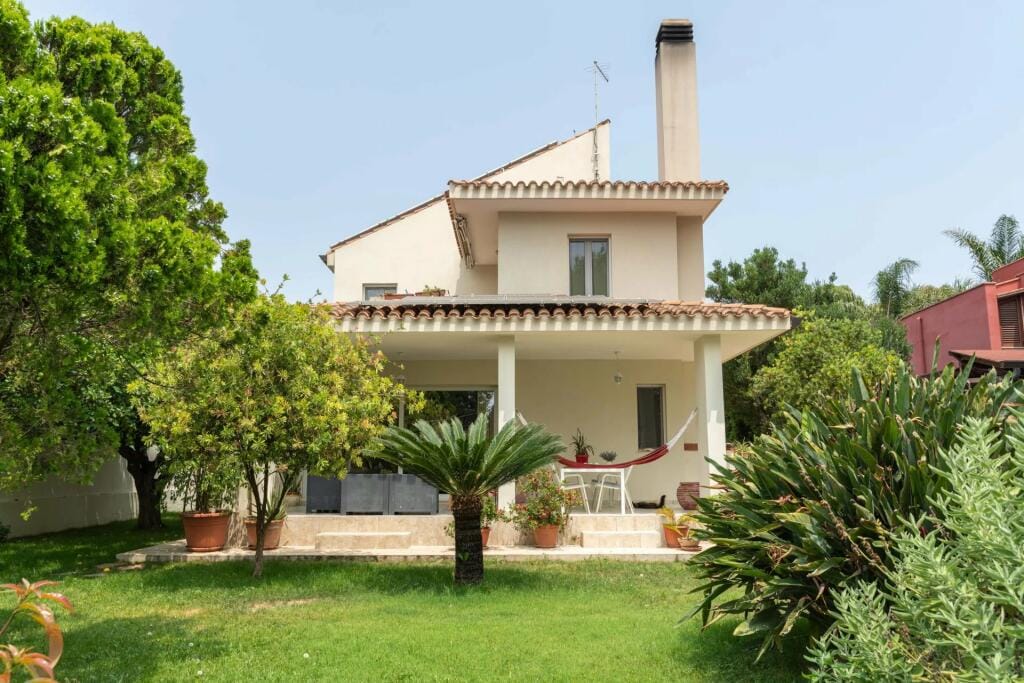
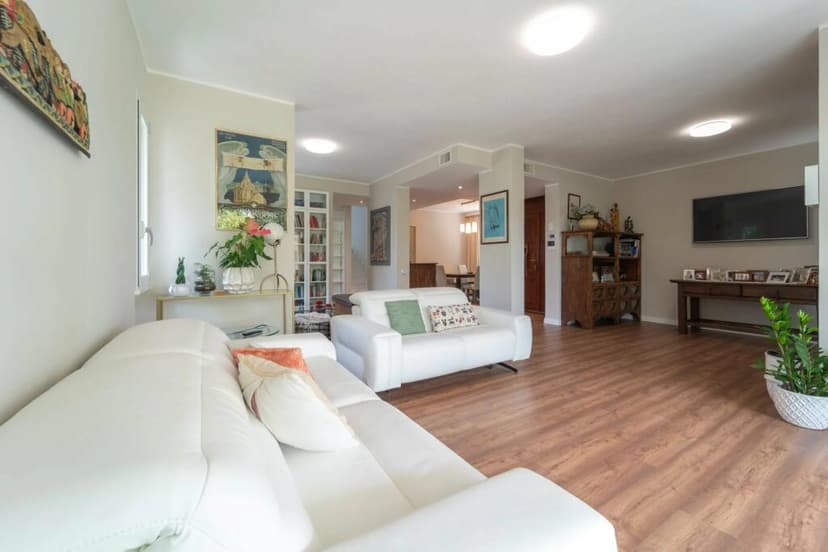
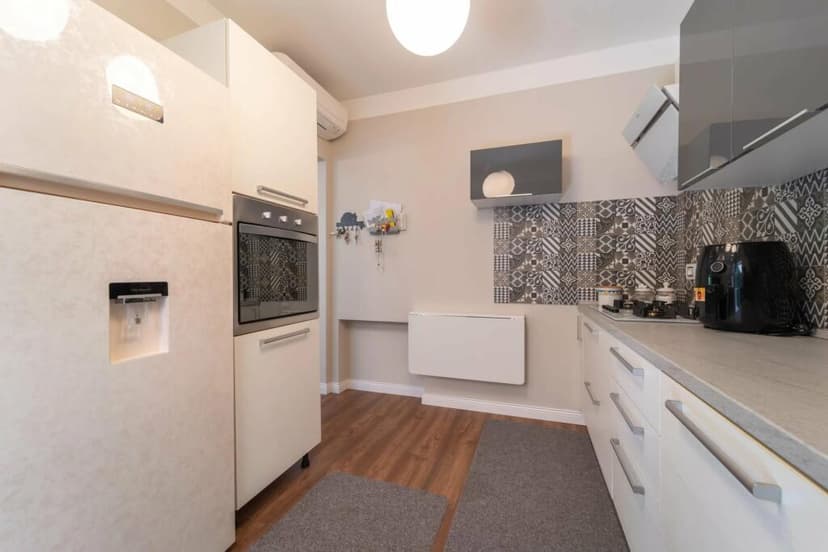
Sardinia, Cagliari, Cagliari, Italy, Cagliari (Italy)
4 Bedrooms · 5 Bathrooms · 270m² Floor area
€980,000
Villa
No parking
4 Bedrooms
5 Bathrooms
270m²
Garden
No pool
Not furnished
Description
Perfectly positioned along the gulf of Cagliari, this delightful 4-bedroom villa is located just 130 meters from the beach, in the charming locality of Margine Rosso in the municipality of Quartu Sant'Elena. Enjoy the southern Italian lifestyle with the city of Cagliari a short 10-minute drive away and Villasimius a mere 30-minute drive; both also accessible by public transport. The location of this villa provides you with the best of both worlds, combining the serenity of beach life with the excitement of city living.
This area is renowned for its natural beauty. The nearby Molentargius ponds are a hub for wildlife enthusiasts, particularly for the breathtaking sight of thousands of pink flamingos. This truly is a dream locale, where you can immerse yourself in the versatile charm Italy has to offer.
The villa, recently renovated, is spread across three spacious levels, with an option for a fourth, featuring an attic with its own bathroom. It combines luxury with unmistakable Italian design, all thanks to its thoughtfully designed spaces.
Features of the Villa:
- Total of 4 bedrooms
- 5 bathrooms in total, ensuring everyone in the household has their private space
- Extended living space of around 270 square meters
- Heating through a combination of electric heating with 6 kW solar panels and a pellet stove
- A cozy kitchenette complete with contemporary amenities
- Shatterproof double-glazed windows throughout the villa
- Mosquito nets on all windows for your comfort
- A lush garden, beautifully landscaped with fruit trees, olive trees, and laurels.
- A broad garage, a bright studio, and a loggia spanning 20 meters.
The weather in Sardinia, where Cagliari is located, is typically Mediterranean, with warm, dry summers and mild, wet winters. You can enjoy over 300 days of sunshine a year, perfect for beachside living and outdoor exploration.
In the basement of about 100 square meters, you'll find two independent rooms, one of which could serve as a walk-in wardrobe, along with a full bathroom. An open-plan room of 75 meters also houses a large fireplace, adding to the aesthetic appeal while doubling up as a heating source and cooking facility. The whole floor features terracotta flooring, lending an earthy feel to the space.
On the ground floor, a broad living room bathed in natural light along with a fully-equipped kitchen, a bathroom, and a laundry room provides a comfortable living experience. The beauty of the space is further accentuated by parquet flooring for the first three rooms. This floor also includes a south-west-facing loggia of 30 meters, providing a perfect spot for relaxation.
The first floor comprises a bedroom with a balcony and an en-suite bathroom. Two other rooms and an additional bathroom complete this floor, all decked in parquet for that extra touch of luxury.
Boasting an expansive plot area of over 620 meters, this villa also holds potential for conversion into a bed-and-breakfast venue given its prime location, making it an attractive option for overseas buyers. Its proximity to the picturesque city of Cagliari and the renowned beaches of Villasimius and Costa Rey is an unbeatable plus.
Built in 1982 and renovated meticulously, this villa is a splendid mixture of history, charm, and modern comforts.
Living in a villa such as this, you'll experience the allure of Italian lifestyle, seasoned with a pinch of luxury and comfort. Whether you choose to adopt it as your own personal haven or venture into a potential business opportunity, you'll find that this property offers a unique blend of possibilities. Power-packed with incredible amenities and nestled in a dream locale while being realistically priced, this villa is more than just a home; it's an enviable way of life beckoning you. Step forward and make it yours today.
Details
- Amount of bedrooms
- 4
- Size
- 270m²
- Price per m²
- €3,630
- Garden size
- 620m²
- Has Garden
- Yes
- Has Parking
- No
- Has Basement
- Yes
- Condition
- good
- Amount of Bathrooms
- 5
- Has swimming pool
- No
- Property type
- Villa
- Energy label
Unknown
Images



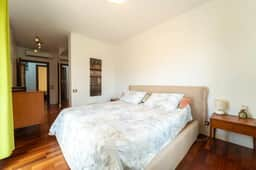
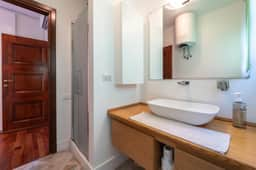
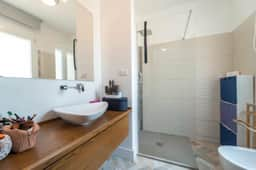
Sign up to access location details
