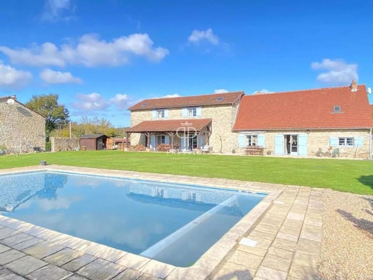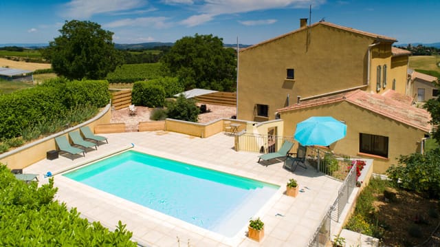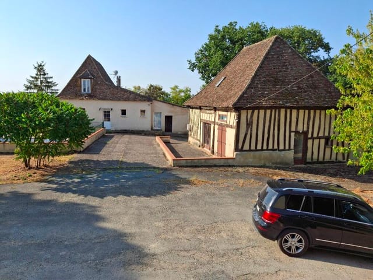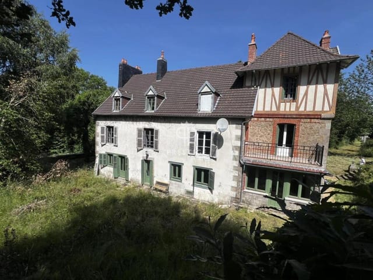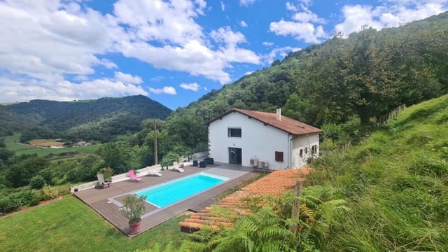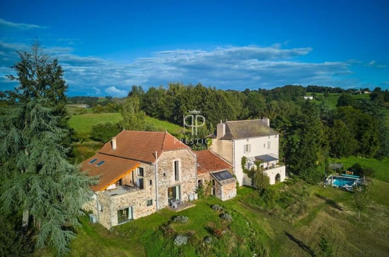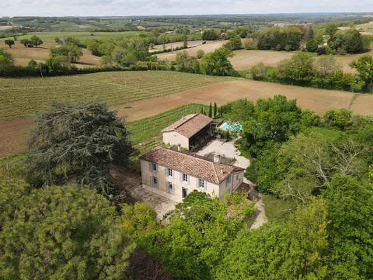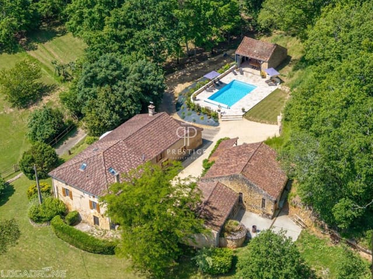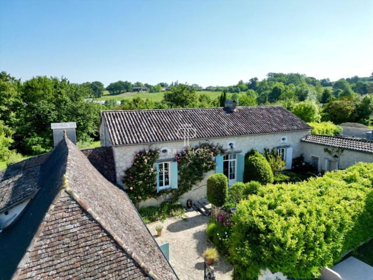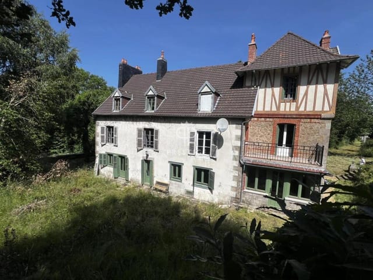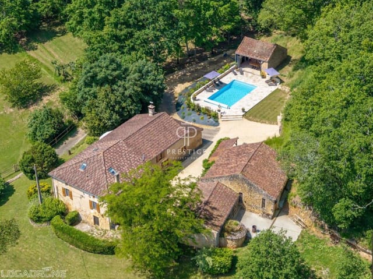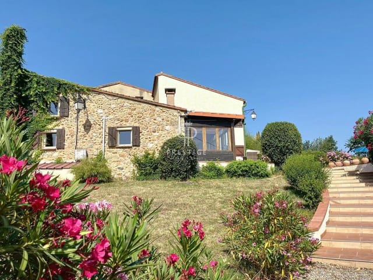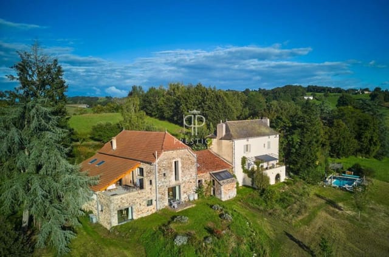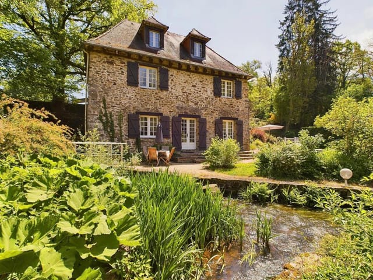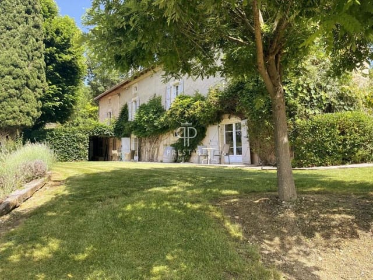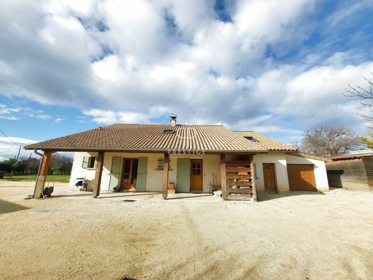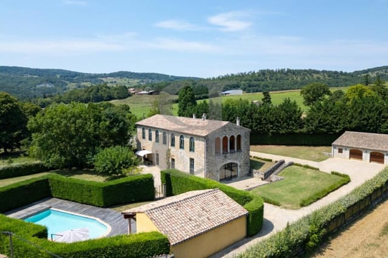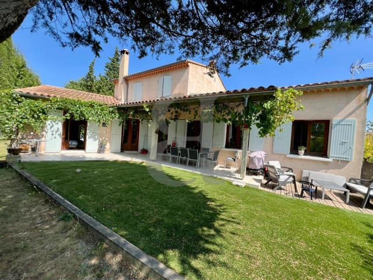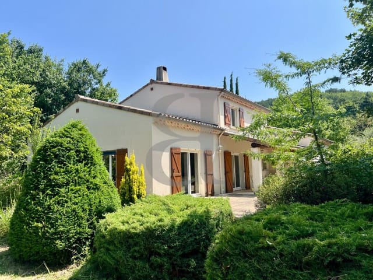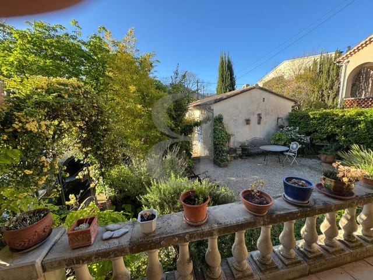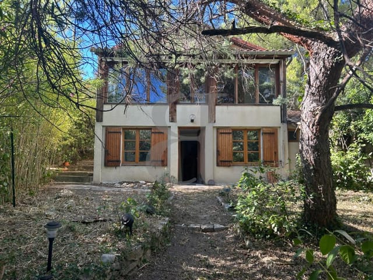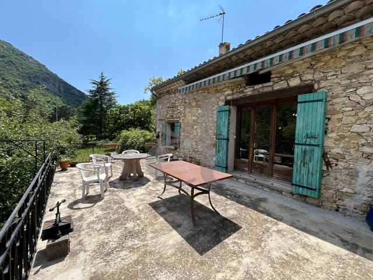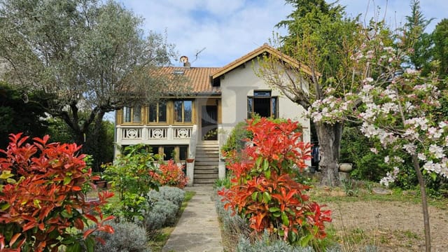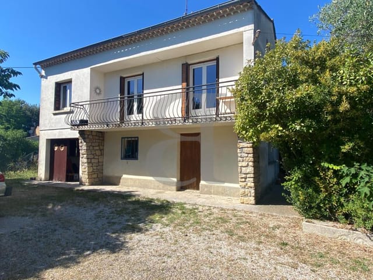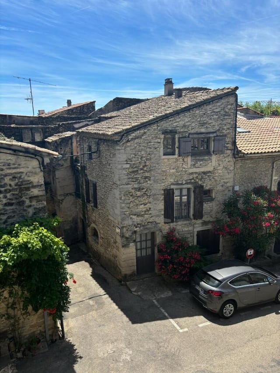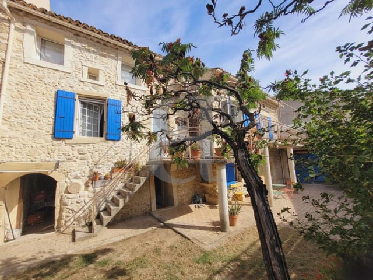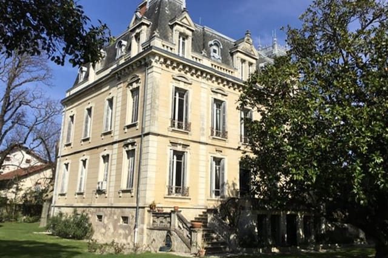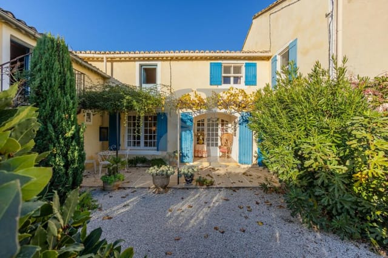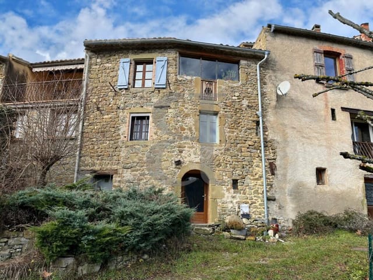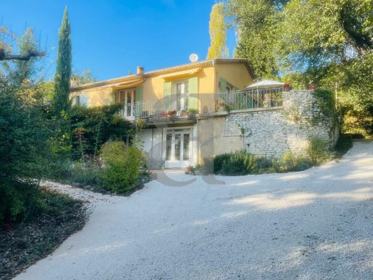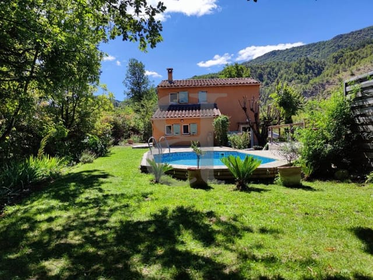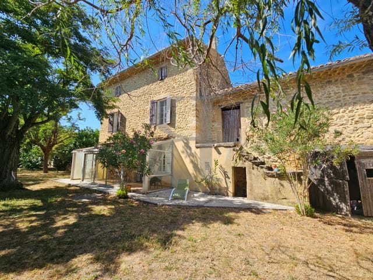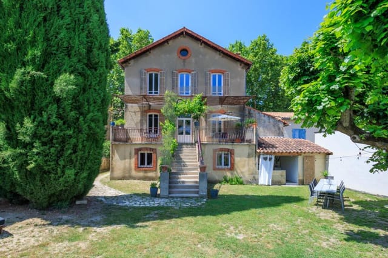Renovated 4-Bedroom Farmhouse with Equestrian Amenities and Pool in Rhône-Alpes



Rhone Alps, Drôme, Valence, France, Montclar-sur-Gervanne (France)
4 Bedrooms · 2 Bathrooms · 160m² Floor area
€599,000
Farmhouse
No parking
4 Bedrooms
2 Bathrooms
160m²
Garden
Pool
Not furnished
Description
Discover a charming farmhouse nestled in the picturesque Montclar-sur-Gervanne, an inviting town set in the Rhone Alps, Drôme, near Valence, France. This property presents a unique opportunity for those looking to immerse themselves in the tranquility of rural French life while being close to modern conveniences.
Constructed in 1830, this renovated farmhouse spans 160 square meters and boasts a pastoral ambiance paired with contemporary comfort. The home accommodates a large, elegantly fitted kitchen that opens seamlessly into the dining and living rooms, creating a fluid and welcoming space for family interactions or entertaining guests. The residence features four well-dimensioned bedrooms, including a master bedroom that comes complete with an en-suite bathroom, offering privacy and retreat. Additionally, a separate bathroom, equipped with a luxurious spa, promises relaxation.
The farmhouse is serviced by a separate entrance, ensuring easy access and privacy, along with independent office space and an additional lounge upstairs—a perfect setup for remote work or relaxation.
Outdoor space is abundant; the electronic gated entrance leads to a generous expanse with a wooden carport for four vehicles and an enclosed garage. Equestrian enthusiasts will find the property particularly appealing, thanks to its three horse boxes and level pastures with on-site water facilities, ideal for horse-keeping. The allure continues with a 10 x 5 m swimming pool equipped with a retractable cover, perfect for summer leisure.
The house is heated through electric reversible air conditioning and complemented by a traditional fireplace with heat diffusers, ensuring comfort throughout the seasons.
Situated just 15 minutes from the TGV station, the farmhouse combines the serenity of countryside living with the convenience of rapid rail connections.
Living in Montclar-sur-Gervanne:
Montclar-sur-Gervanne offers a picturesque lifestyle marked by breathtaking landscapes of the Ardèche mountains and the Vercors. The town sits delightfully away from the hustle, yet proximity to essential services and a vibrant community life makes it an appealing choice for families and expatriates alike.
Local activities abound, from hiking and mountain biking in the expansive natural parks to exploring cultural heritage sites. The community hosts various annual events that foster a strong sense of belonging and celebrate the rich traditions of the region.
The climate in Montclar-sur-Gervanne is temperate with distinct seasonal changes, presenting warm summers and generally mild winters, perfect for outdoor activities year-round.
Property Features:
- Size: 160 square meters
- Bedrooms: 4
- Bathrooms: 2 (one with spa)
- Large fitted kitchen
- Dining and living room areas
- Separate entrance
- Office space and extra living room
- Heating: Electric reversible air conditioning and fireplace
- Equestrian facilities including three horse boxes
- Swimming pool (10 x 5 m) with retractable cover
- Wooden carport for 4 vehicles
- Enclosed garage
Amenities Nearby:
- Close to local markets and stores
- Access to medical facilities
- Schools and educational institutions
- Community centers and parks
- Easy access to the TGV station
This farmhouse is ideal for those looking for a lifestyle that combines the rustic charm of the countryside with accessibility to modern conveniences. Whether as a permanent residence or a holiday retreat, this property promises a blend of comfort, functionality, and the beauty of nature in one of France's most scenic regions. Perfect for a family eager to enjoy rural living with a taste of equestrian pursuits and the healthful expanse of open skies and verdant landscapes, it represents a genuine and inviting investment.
Details
- Amount of bedrooms
- 4
- Size
- 160m²
- Price per m²
- €3,744
- Garden size
- 16187m²
- Has Garden
- Yes
- Has Parking
- No
- Has Basement
- No
- Condition
- good
- Amount of Bathrooms
- 2
- Has swimming pool
- Yes
- Property type
- Farmhouse
- Energy label
Unknown
Images
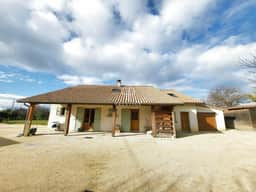

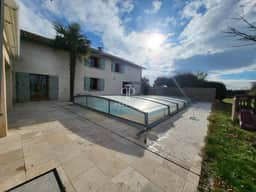



Sign up to access location details
