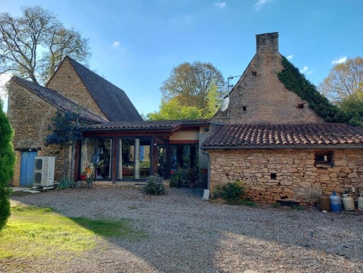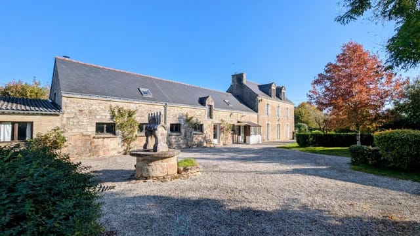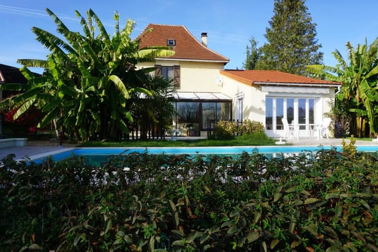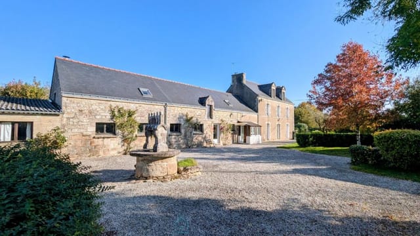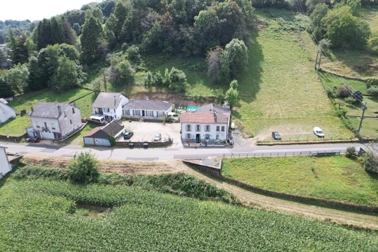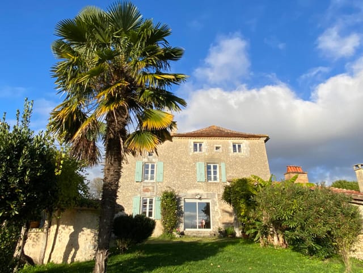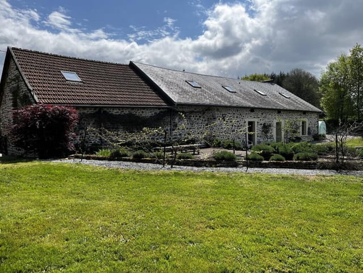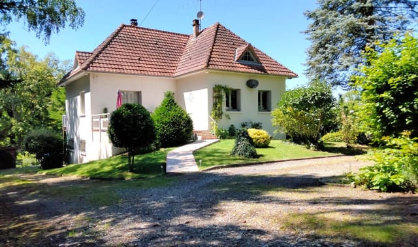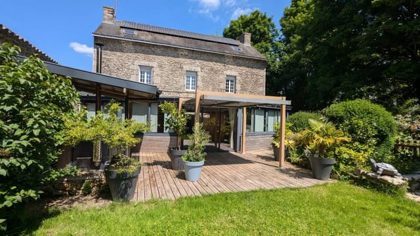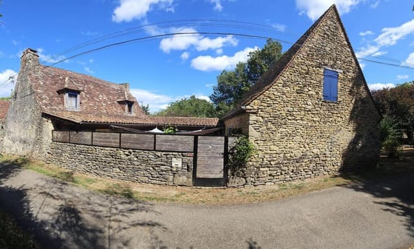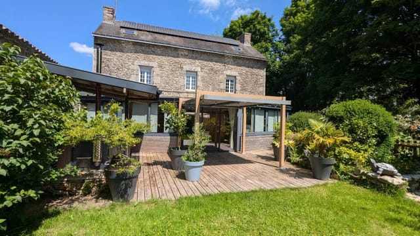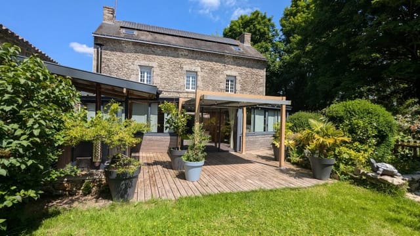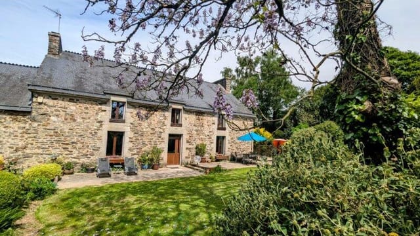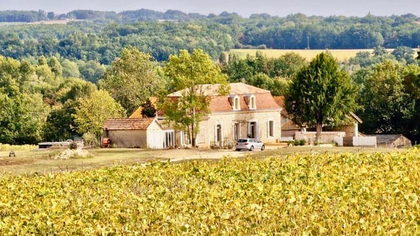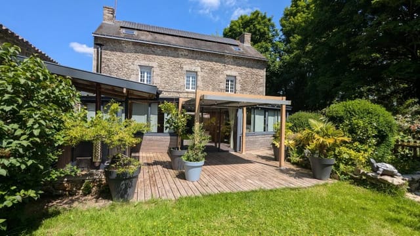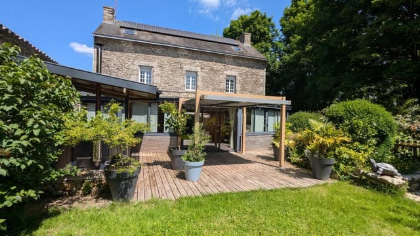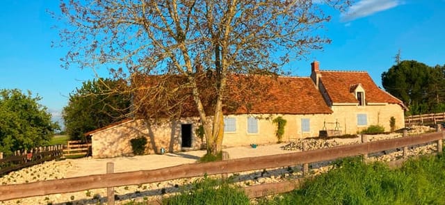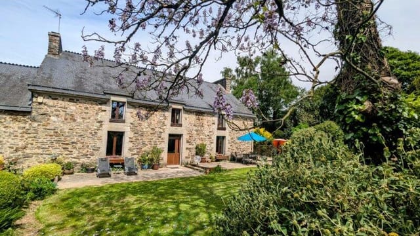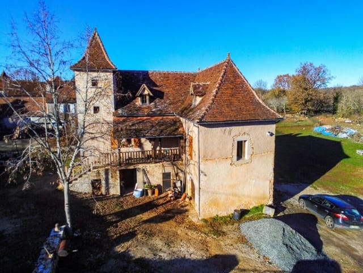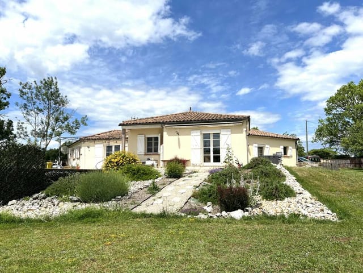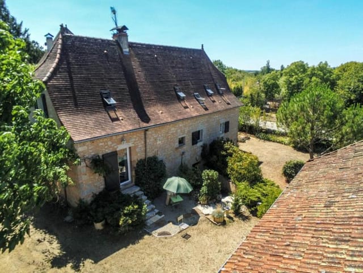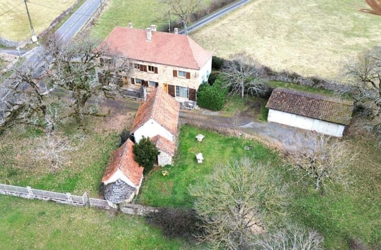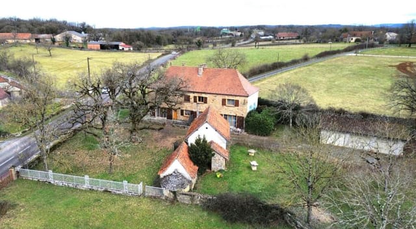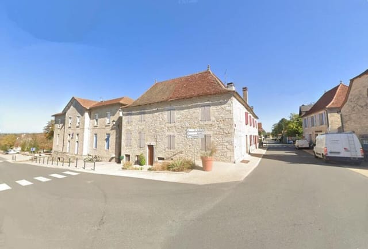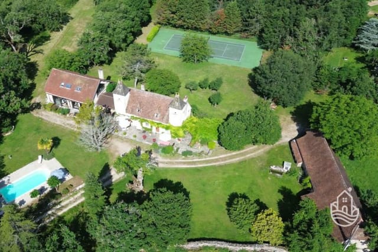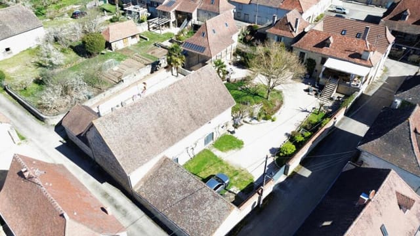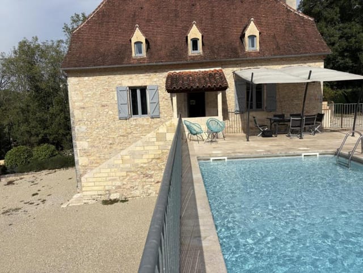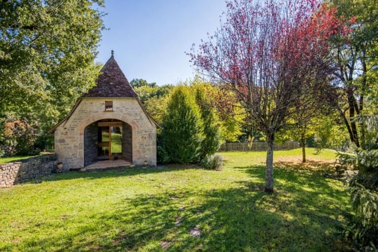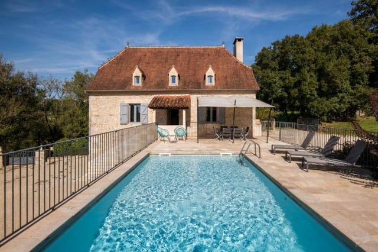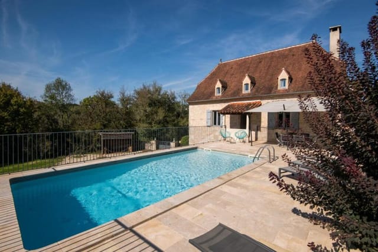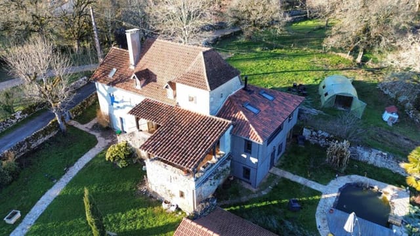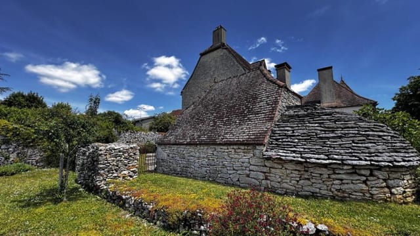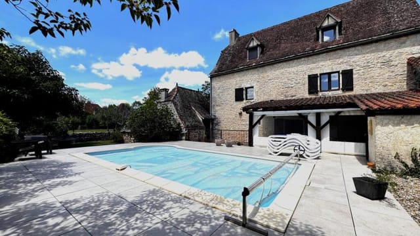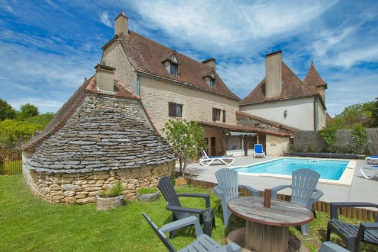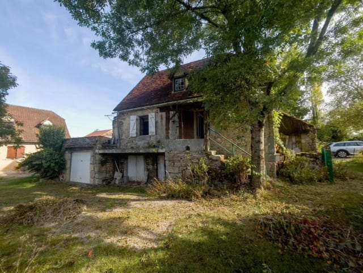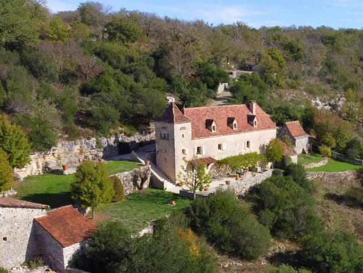Renovated 4 Bed Barn in Midi-Pyrenees, France
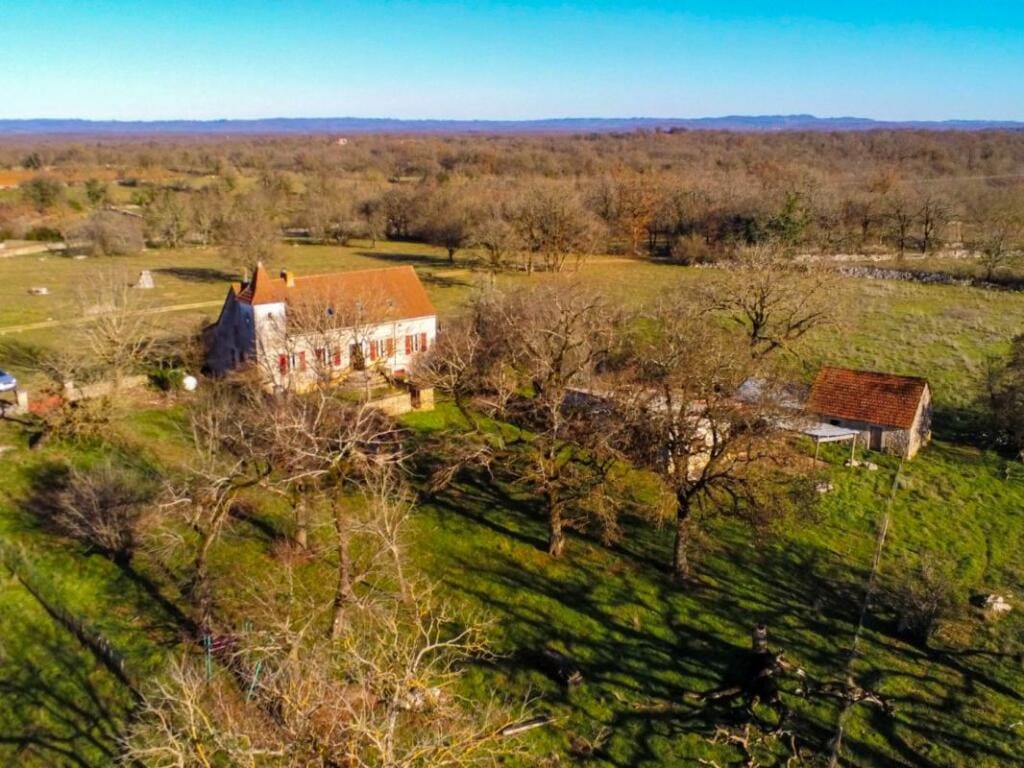
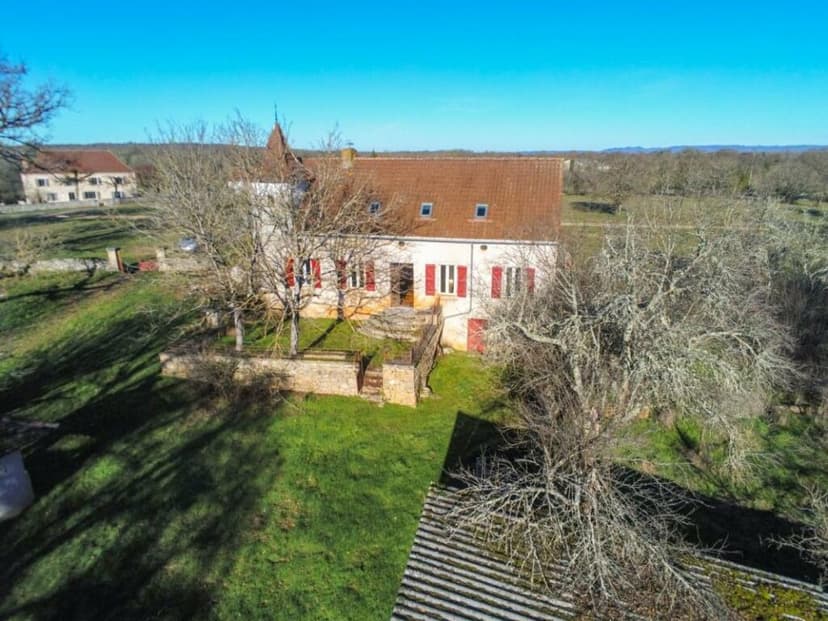
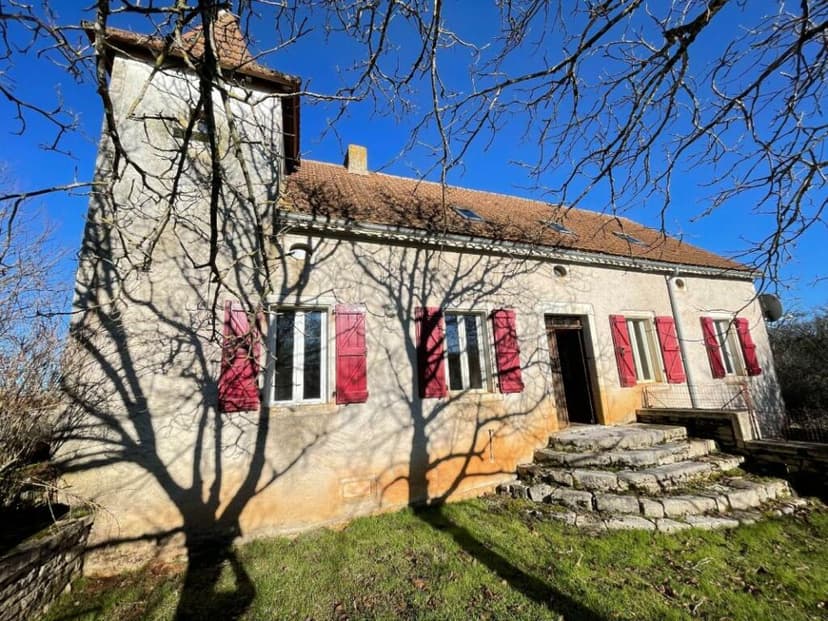
Midi-Pyrenees, Lot, Livernon, France, Livernon (France)
4 Bedrooms · 2 Bathrooms · 150m² Floor area
€335,000
Country home
No parking
4 Bedrooms
2 Bathrooms
150m²
Garden
No pool
Not furnished
Description
Experience the true essence of French country living in a charming and character-filled home, nestled in the captivating landscape of Midi-Pyrenees, Lot, Livernon, France. This enviable country home, positioned in an idyllic and serene environment, encapsulates an authentic embodiment of rustic luxury.
The home, a classic 4-bedroom barn conversion, harmonizes perfectly with its picturesque surroundings, extending a warm welcome to its dwellers into its cozy embrace. The dwelling spreads across a generous living space of 150 sqm and has been tastefully renovated with due consideration to preserve its rustic charm and character.
Upon entrance, you're greeted by the inviting atmosphere of the dining room/living room, setting the tone of lovely gatherings and cherished moments. Adjacent is the homely kitchen, where every culinary endeavor is accompanied by a sense of comfort and joy. The house further accommodates a bedroom and a bathroom on the ground floor.
Venture upstairs, and you'll discover three comfortably appointed bedrooms and a bathroom, providing ample space for your family and guests.
This country house also comes with:
- 9 accommodating rooms
- 2 modern bathrooms
- 4 spacious bedrooms
- A fully functional kitchen
Standout features include:
- Characteristic stone barn
- Adjoining sheepfold
- Outbuildings including a stone pigsty, garage, and lean-to
- 5 hectares of contiguous land
Around fifteen years ago, this property underwent a complete renovation. This includes the reinstate of certain areas of the house, following a fire, to secure its core structure. The joists, the floor, the framework, the roof, and certain stone opening frames have been mindfully redone to sturdy condition.
Whether you have a knack for farming or a longing for vast open spaces, the 5 hectares of land accompanying this estate will render a bounty of possibilities. The land spreads generously across lush meadows, a small wood, and is circumscribed by beautiful dry stone walls. Completing this property is a well, a spring, and 2 water cisterns.
Living in Livernon offers you a chance to breathe the fresh country air and enjoy the quaintness of village life while having the Midi-Pyrenees region at your disposal. The village vibes thrive with community spirit, local shops, and small French bistros. Locally grown produce, artisan cheeses, and locally sourced meats are everyday luxuries here.
With an average of over 2000-hours of sunshine per year, Livernon boasts a temperate climate; neither excessively hot in summer nor too cold in winter. You'll enjoy an occasional rain, just enough to keep the surroundings lush all year round, but not so much to pose a nuisance.
Living in a country home like this not only offers comfort and serenity but also connects you with nature like never before. Wake up to the chirping of birds, end your days watching the sunset over unending fields, and on clear nights, gaze at millions of stars scattered in the night sky.
Priced at 335,000 Euros, this captivating country_home, situated in the heart of Livernon, is a hidden gem waiting to be discovered. A unique blend of rustic charm and comfort renders this property to be a seize-worthy opportunity. Live in it, holiday in it, or transform it into a bed and breakfast - whatever your dreams and plans, this property will rise to the occasion.
It is indeed very rare to come across such a charm-filled property that balances comfort, convenience, and an opportunity for a serene country living. Experience the clue of simple living in the heart of the French countryside. Invest today to enjoy the tranquility and heritage of this property for generations to come—another fine example of the charm of rural French properties.
Details
- Amount of bedrooms
- 4
- Size
- 150m²
- Price per m²
- €2,233
- Garden size
- 5000m²
- Has Garden
- Yes
- Has Parking
- No
- Has Basement
- Yes
- Condition
- good
- Amount of Bathrooms
- 2
- Has swimming pool
- No
- Property type
- Country home
- Energy label
Unknown
Images



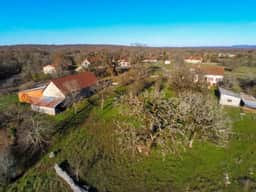
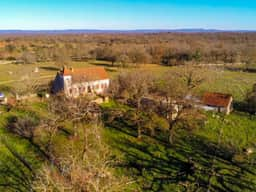
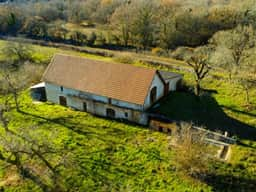
Sign up to access location details
