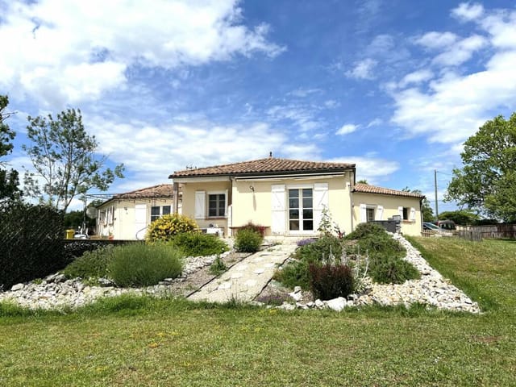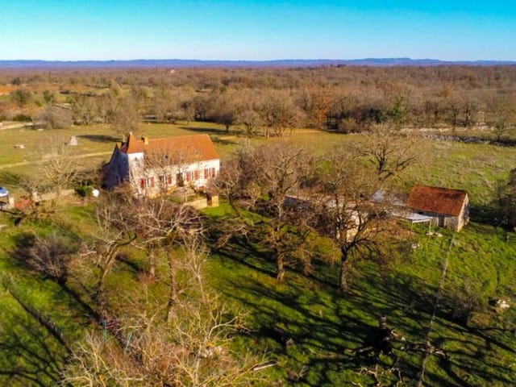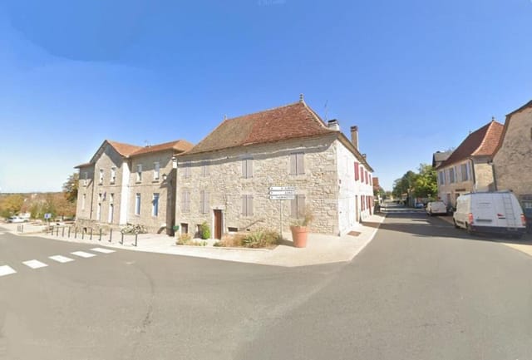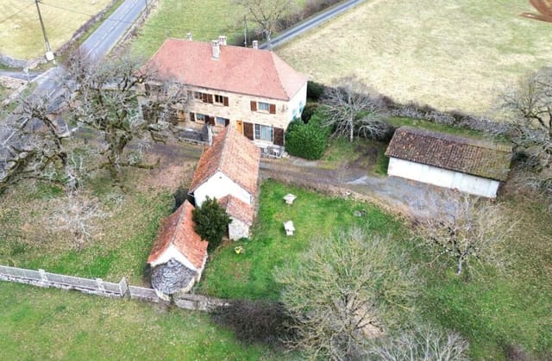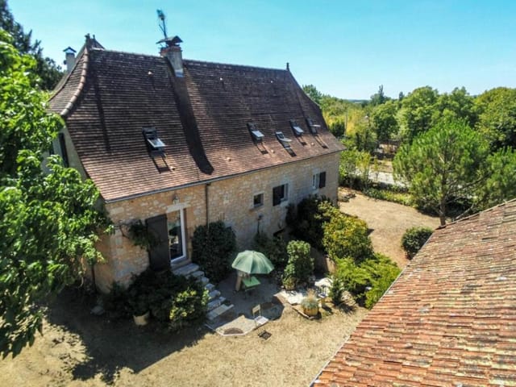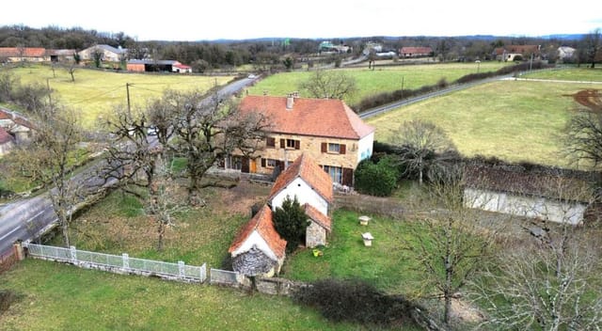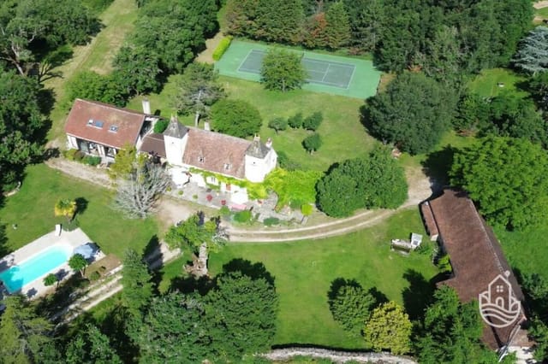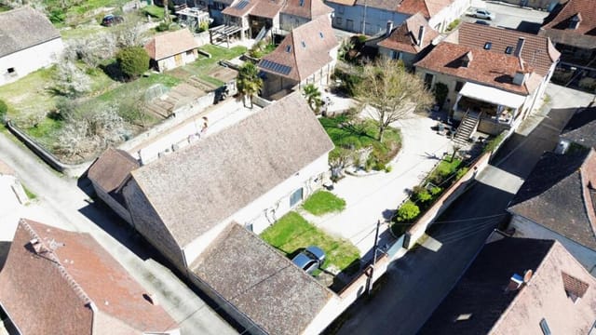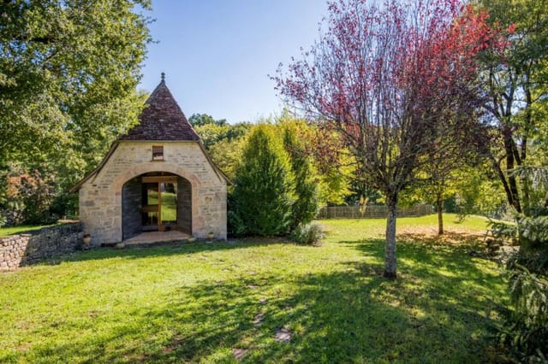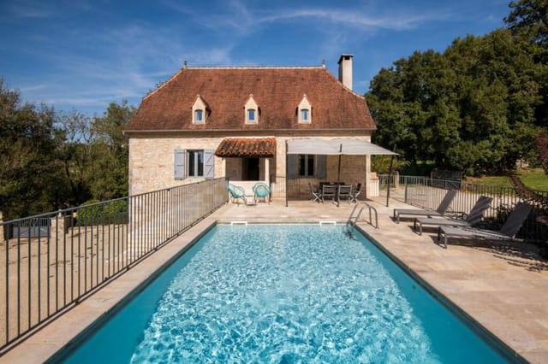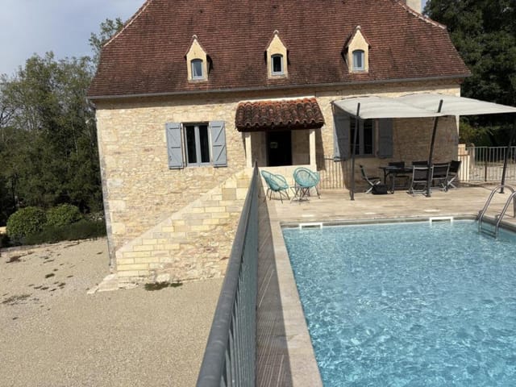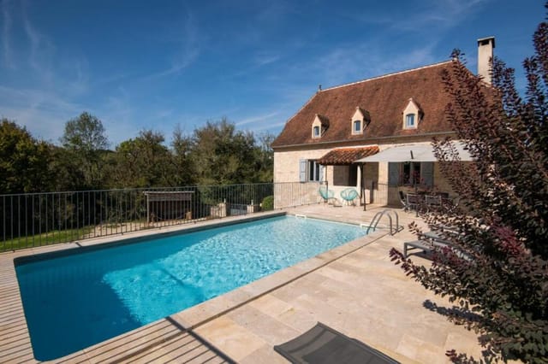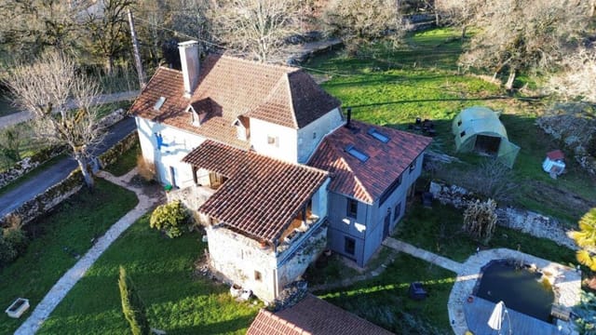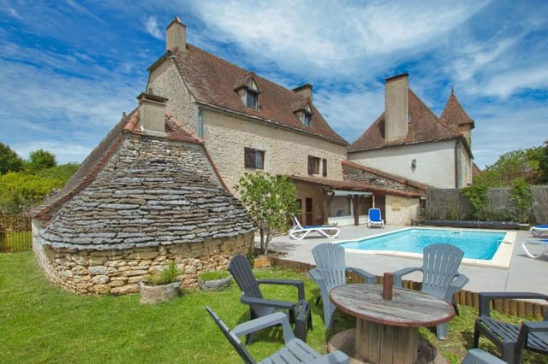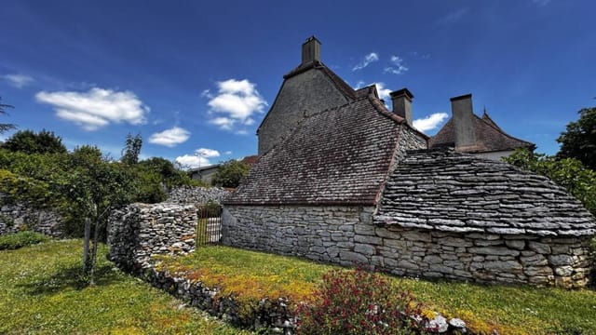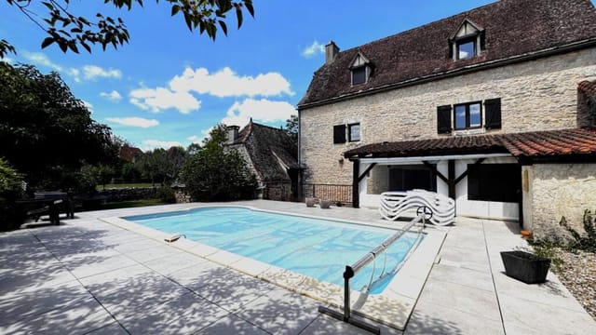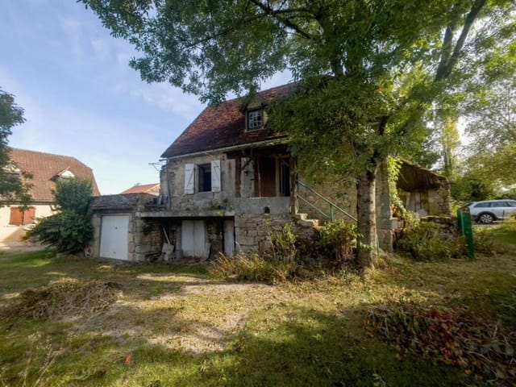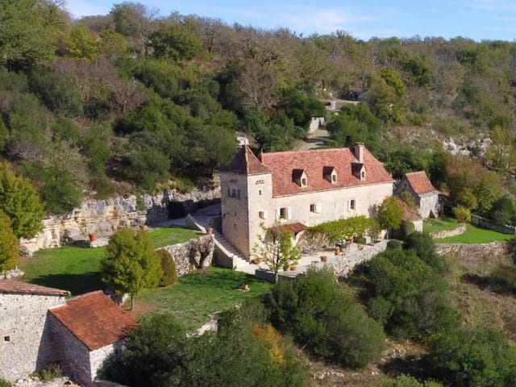Renovated 3BR Home in Midi-Pyrenees, France
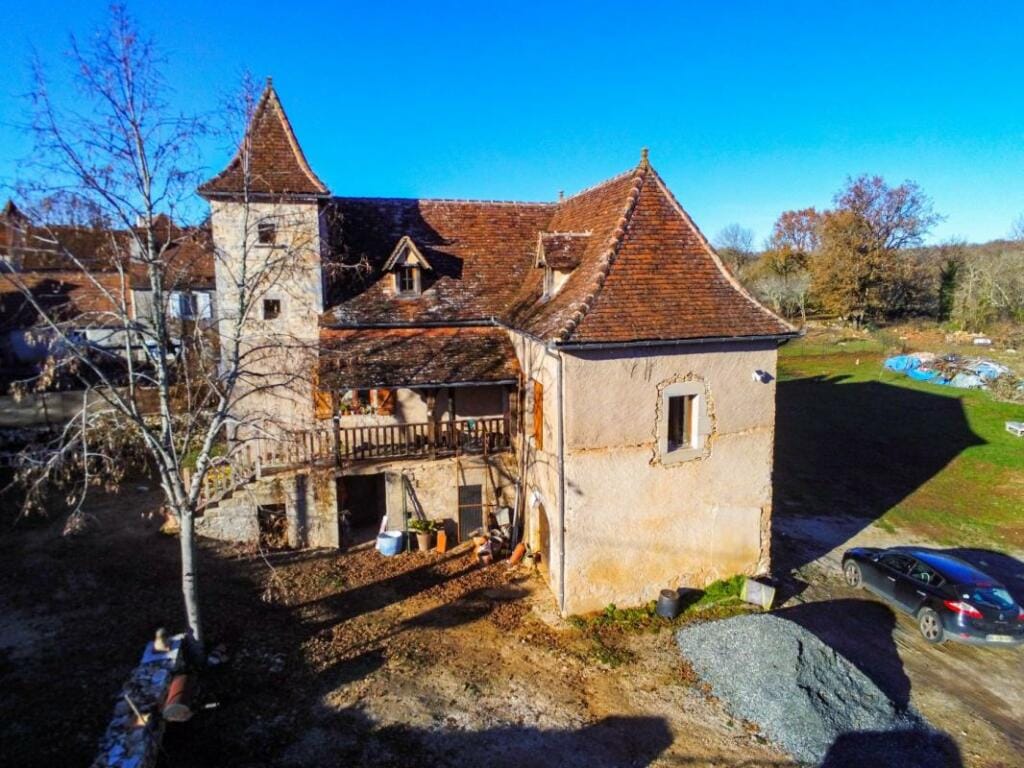
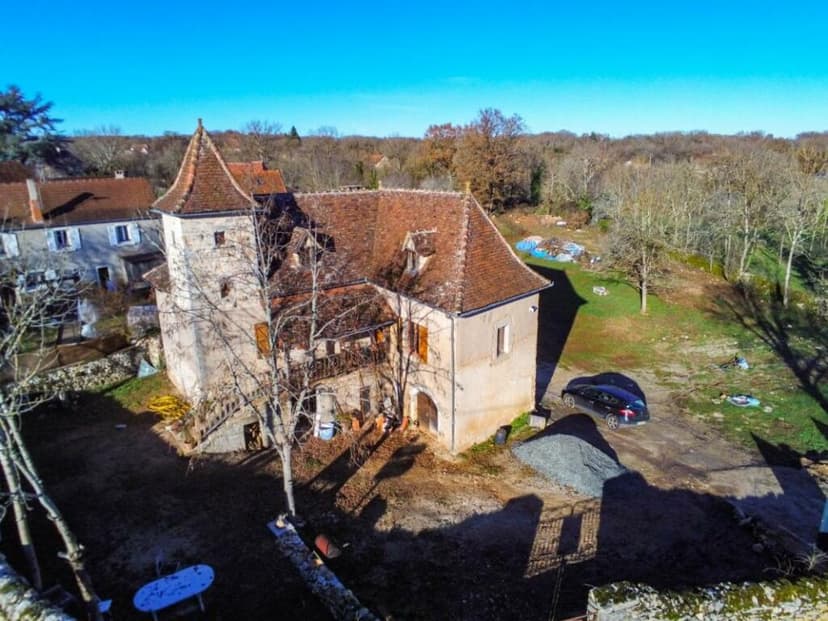
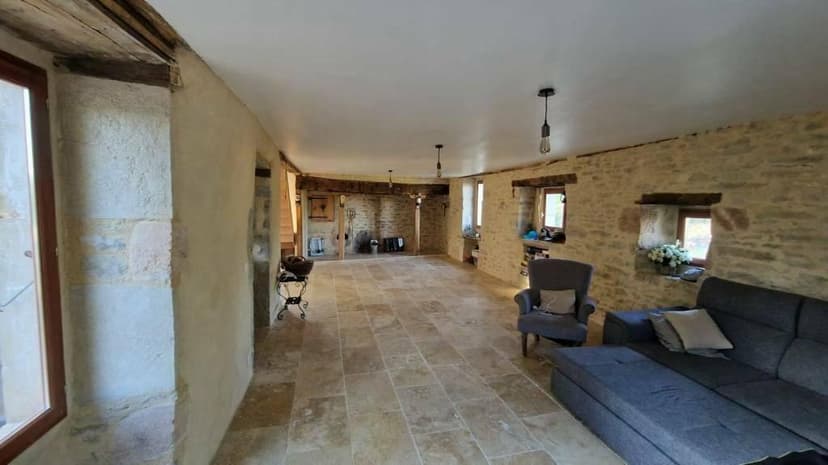
Midi-Pyrenees, Lot, Livernon, France, Livernon (France)
3 Bedrooms · 1 Bathrooms · 77m² Floor area
€304,000
Chateau
No parking
3 Bedrooms
1 Bathrooms
77m²
No garden
No pool
Not furnished
Description
Set amidst the rustic beauty of the Midi-Pyrenees in the Lot region of France is this captivating chateau. This small haven of tranquillity in the humble village of Livernon offers everything you need for a relaxed and peaceful lifestyle. This well-crafted three-bedroom chateau located in a land of 77 square meters invites you to an exceptional good life for your overseas living experience. Yours for the taking at an asking price of 304,000 euros.
Placed on a sprawling plot of 2830 square meters, the château's beautifully renovated exterior exudes an undeniable character and charm. The building's rustic architecture is available in harmony with its serene surroundings, creating a picture-perfect scene for prospective homeowners looking for a retreat away from the bustle of city life.
The interior of the chateau is just as impressive. It has been thoughtfully renovated to retain all its original charm and is every bit as luxurious inside. The spacious ground floor features a large living room that comprises a dining area and an open kitchen. It also houses a travertine floor and a striking open fireplace enhancing the room's warmth and homely ambiance.
The chateau's features are:
- Sizeable living room with dining area and open kitchen
- Open fireplace
- Travertine floor and joined stone walls
- Three spacious bedrooms
- A bathroom with a walk-in shower
- Two large cellars in the basement
- A cistern
Living in Livernon means residing in a quaint village filled with narrow lanes, rustic stone walls, and ancient oaks. Here, you'll see picturesque views around the clock thanks to the chateau's strategic location. Living in this region means you're never too far away from friendly locals, restaurants offering delectable local cuisine, cafes, and fresh markets.
The advantages of living within the Midi-Pyrenees region extend further. You have easy access to the rugged natural surroundings and a host of outdoor activities like hiking, cycling, and exploring hidden caves. This rural community is amiable and welcoming, assured to make your relocation a comfortable and enjoyable experience.
The climate in Livernon is typically continental, marked by warm and pleasant summers and mild winters, offering you the chance to enjoy outdoor activities all year round. A light, occasional drizzle is part of the experience, adding a touch of magic to the already dreamy French countryside.
As for the chateau life, it speaks of heritage, and history seeped with grandeur. It lends an unmatched rustic charm and evokes a sense of ancient, medieval history. Imagine mornings sipping coffee in your garden, overlooking the verdant landscape or warm, cosy evenings by the fireplace. It's the perfect combination of historic charm, rustic ambiance, along with contemporary comfort and amenities that make living in a chateau a unique and rewarding experience.
The chateau is in good condition that serves as a perfect canvas for homeowners looking to infuse their personal style and improvements. This well-preserved structure presents an excellent opportunity for those willing to embrace the chateau lifestyle while still providing scope for some light fixing-up and personalized touches.
Concluding, this charming chateau in Livernon boasts of peace, serenity, comfort, and a dash of French rustic elegance. It is more than just a property; it's a lifestyle awaiting you.
Details
- Amount of bedrooms
- 3
- Size
- 77m²
- Price per m²
- €3,948
- Garden size
- 2830m²
- Has Garden
- No
- Has Parking
- No
- Has Basement
- Yes
- Condition
- good
- Amount of Bathrooms
- 1
- Has swimming pool
- No
- Property type
- Chateau
- Energy label
Unknown
Images



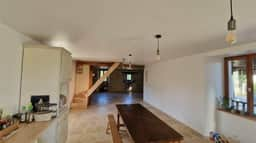
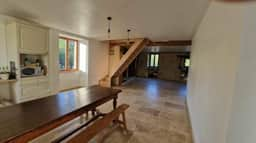
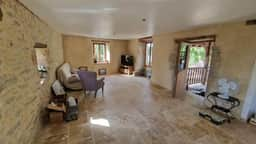
Sign up to access location details
