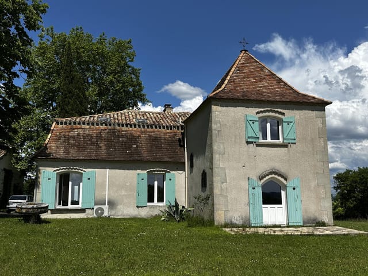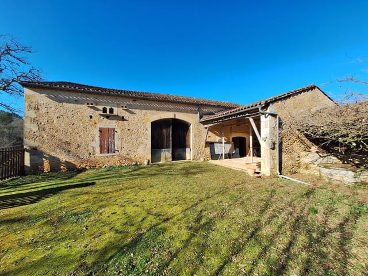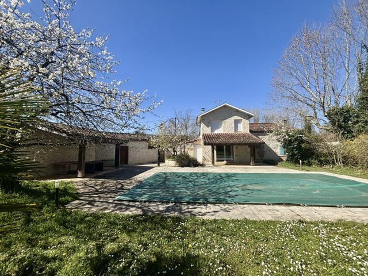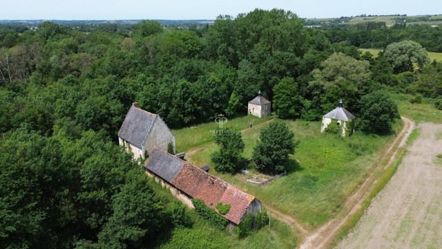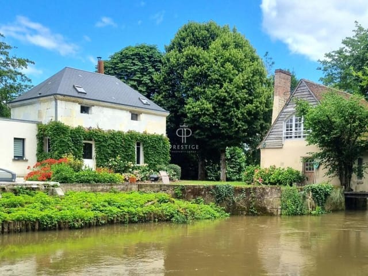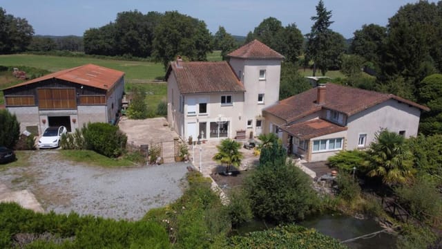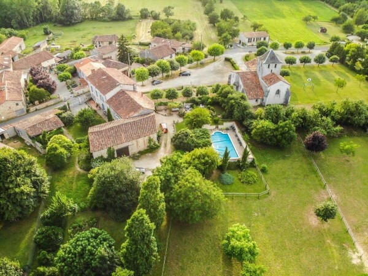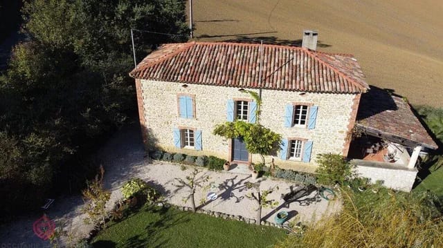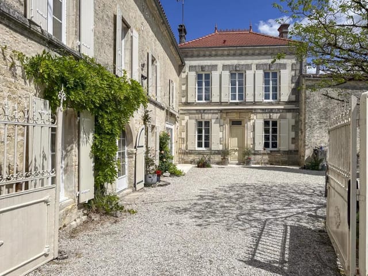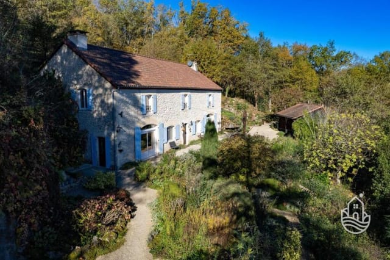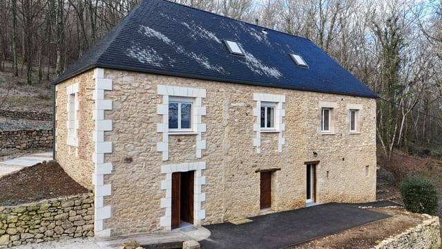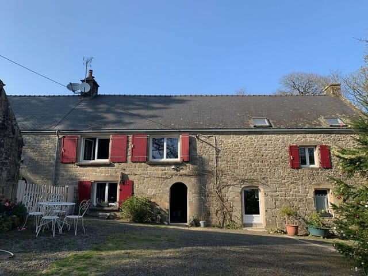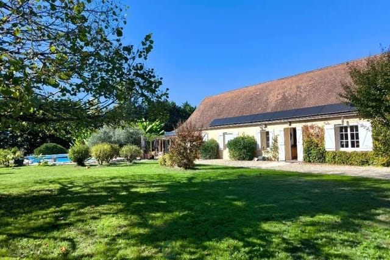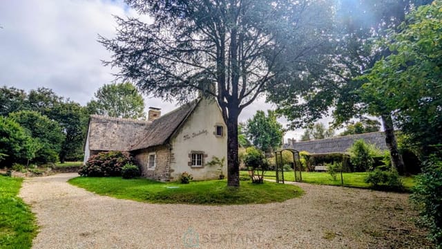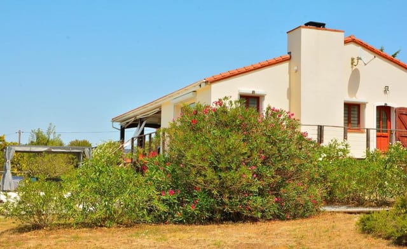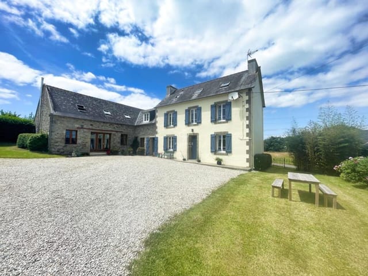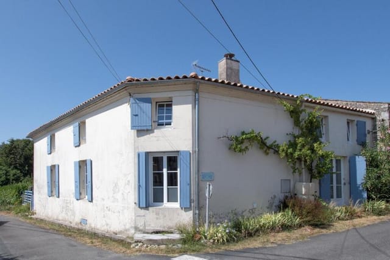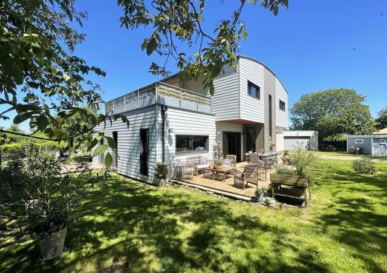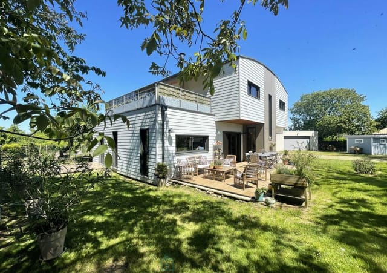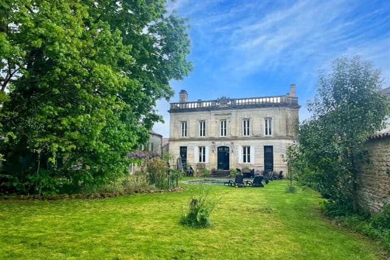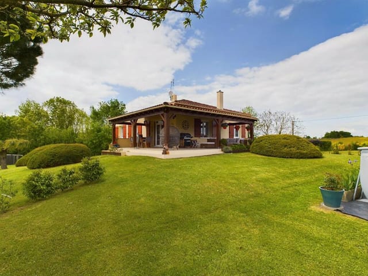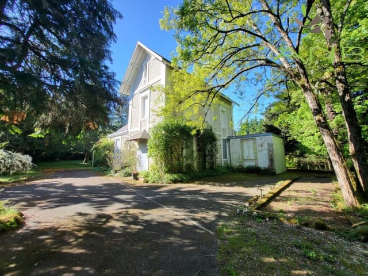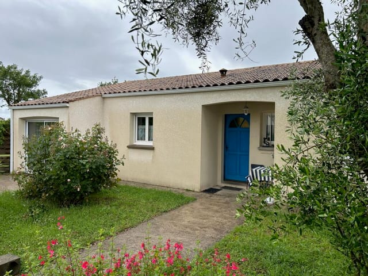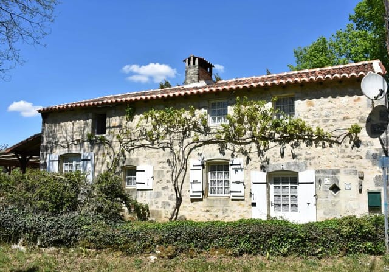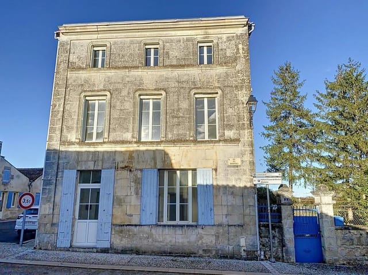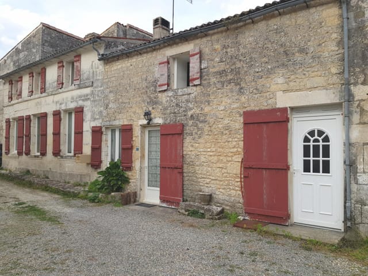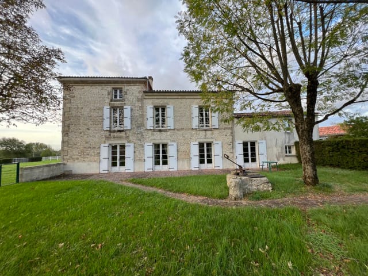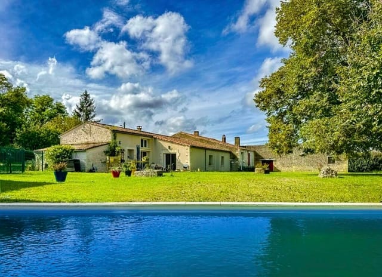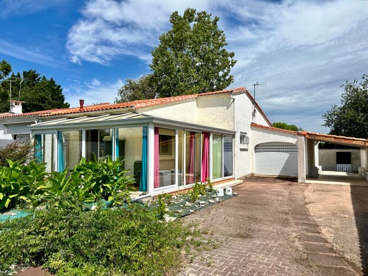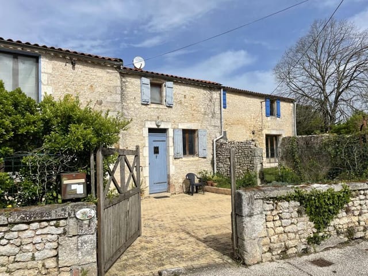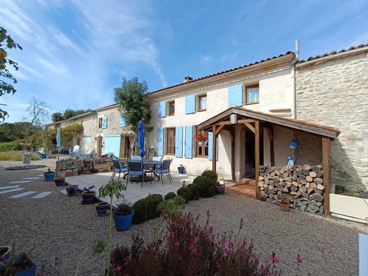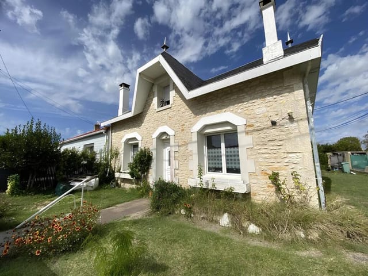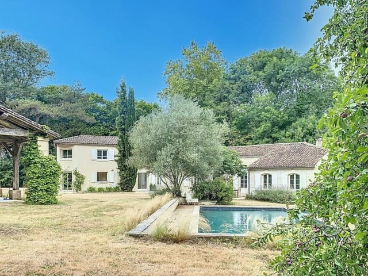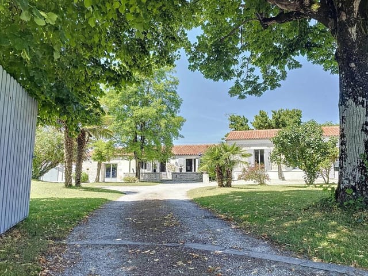Quaint 3-Bedroom Home in Picturesque Corme-Royal, Charente-Maritime: Spacious Plot, Garage & Tranquil Village Living
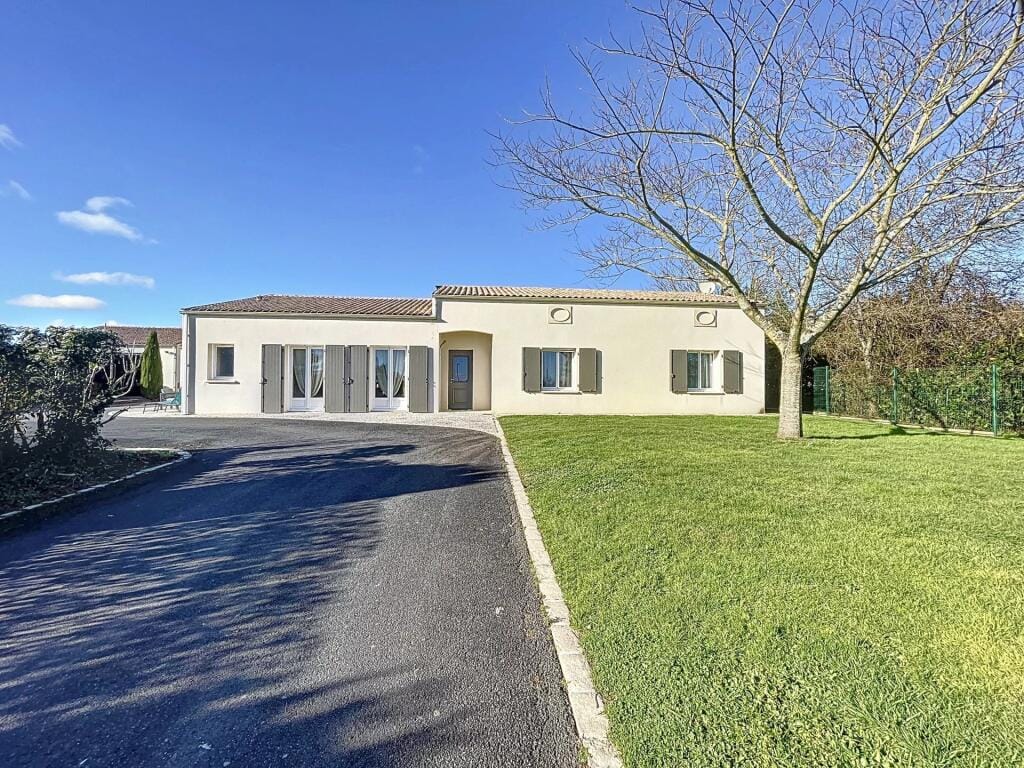
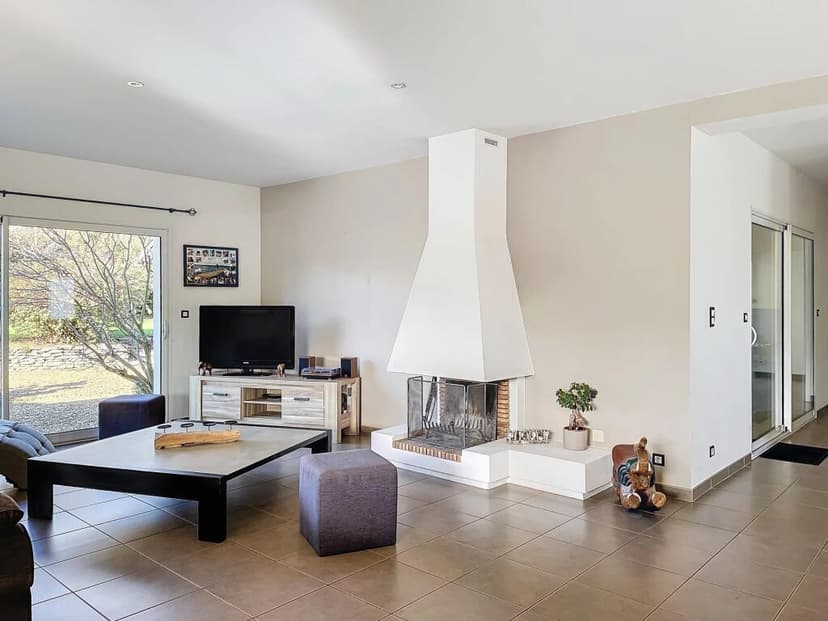
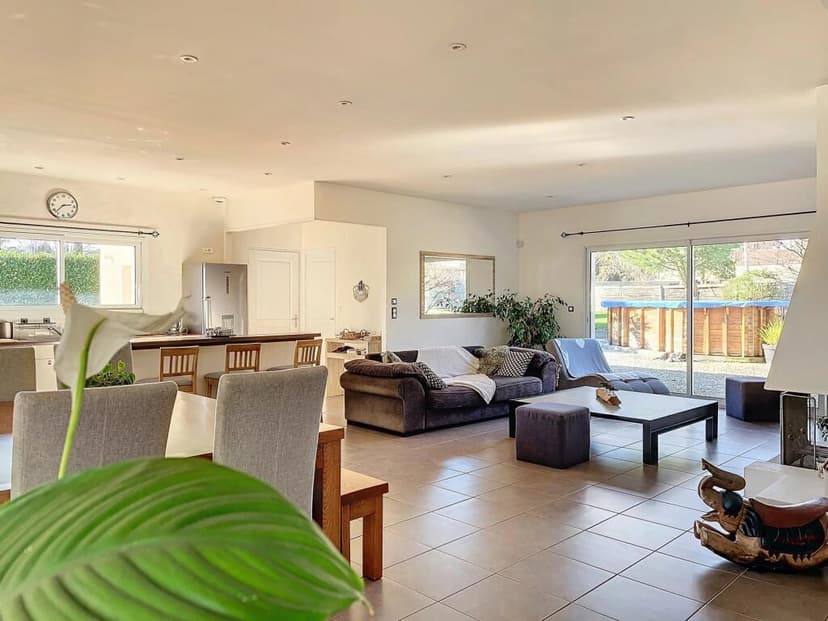
Poitou-Charentes, Charente-Maritime, Corme-Royal, France, Corme-Royal (France)
3 Bedrooms · 2 Bathrooms · 140m² Floor area
€450,000
House
No parking
3 Bedrooms
2 Bathrooms
140m²
No garden
No pool
Not furnished
Description
Nestled in the picturesque village of Corme-Royal in the Charente-Maritime region of Poitou-Charentes, France, this charming three-bedroom house presents an excellent opportunity for those looking to embrace the quaintness and beauty of the French countryside. Located in a village that offers an array of local shops, this property provides an ideal setting for a tranquil lifestyle while still being conveniently connected to everyday amenities.
This delightful single-story house sprawls over a generous plot of 2,700 square meters, offering plenty of space for outdoor activities, gardening, or simply soaking up the serene surroundings. As you step inside, you're greeted by a large living area that is awash with natural light, thanks to its dual exposure. The cozy lounge area and a dining room that seamlessly opens up to the outdoors make this home perfect for both relaxing and entertaining.
The kitchen in this house is not just functional but also delightful, designed to make daily life enjoyable. It's a place where you can imagine rustling up delicious meals while being part of the family clean-up, thanks to the adjacent large laundry room that makes maintaining a spotless kitchen hassle-free. On the sleeping side of this home, there are three sizable bedrooms awaiting to offer a peaceful night's rest. Each bedroom acts as its own little haven after a long day, promising comfort and tranquility.
For those who work remotely or need a quiet space to retreat for tasks, the closed office provides a dedicated workspace, keeping the home office running smoothly. An interior patio adds an element of indoor/outdoor living, creating a refreshing spot to enjoy morning coffees or evening dinners al fresco style.
Completing this property's offering is a spacious garage, large enough to accommodate a motorhome or multiple vehicles, making it perfect for those with a love for road trips or collector cars. This versatility adds to the property's appeal, catering to a range of lifestyle needs.
Living in Corme-Royal means more than just owning a piece of real estate in France. It's about embracing a lifestyle infused with rich culture and vibrant local traditions. The village itself is steeped in history, with pathways leading through quaint streets and past lovely old stone houses. There's a palpable sense of community here, with local markets offering fresh produce and handmade goods, giving residents the joy of experiencing authentic French village life.
The Charente-Maritime region boasts a mild oceanic climate, characterized by warm summers and mild winters, making it an inviting place to reside throughout the year. The proximity to the Atlantic Ocean ensures a gentle sea breeze, adding to the freshness of the air, not to mention the easy access to stunning coastal landscapes for those who enjoy beach outings and water activities.
Moreover, the area around Corme-Royal offers a rich tapestry of activities for exploring leisure and adventure. Whether it's visiting the nearby beaches, enjoying a glass of local wine, or engaging in outdoor pursuits like cycling and hiking, there's something for everyone. In addition, cultural attractions such as historical landmarks and museums are in abundance, letting you immerse in the local culture and history.
The calm and peaceful environment of living in a house like this within such a charming locality is truly inviting for those looking to escape the hustle and bustle of city life. It's a place where you can envisage raising a family, appreciating nature, or perhaps settling into a delightful retirement phase.
While this property is in good condition, there's always room for personalization to make it truly your own, mixing old-world charm with modern conveniences. The house offers potential in every corner, allowing you to tailor it according to your desires and needs, transforming it into a true reflection of your personal taste and lifestyle.
For overseas buyers and expats looking for a home in the heart of France's beautiful countryside, this property represents a fantastic opportunity. It's a chance to become part of a thriving community, full of character and history, while enjoying a relaxed and fulfilling lifestyle in an idyllic setting.
- 3 bedrooms
- 2 bathrooms
- Single-story layout
- Large living area
- Cozy lounge
- Dining room open to outdoors
- Functional kitchen
- Closed office
- Interior patio
- Large laundry room
- Spacious garage
Details
- Amount of bedrooms
- 3
- Size
- 140m²
- Price per m²
- €3,214
- Garden size
- 2700m²
- Has Garden
- No
- Has Parking
- No
- Has Basement
- No
- Condition
- good
- Amount of Bathrooms
- 2
- Has swimming pool
- No
- Property type
- House
- Energy label
Unknown
Images



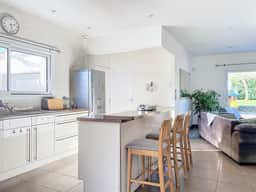
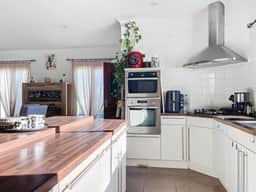
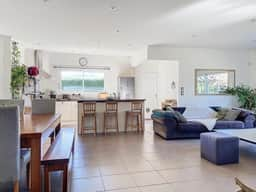
Sign up to access location details

