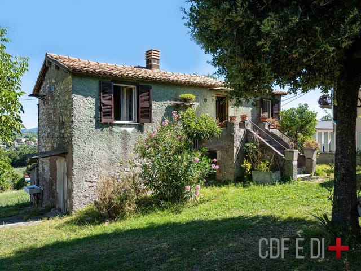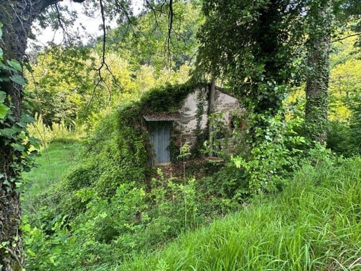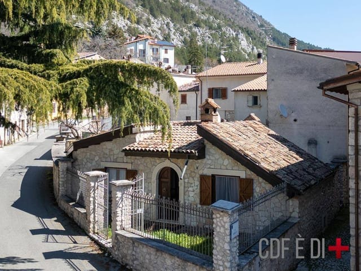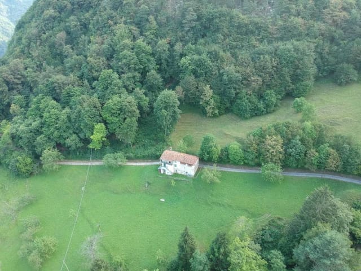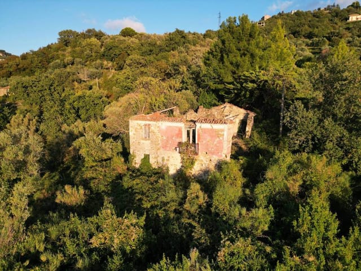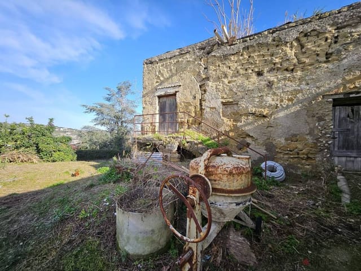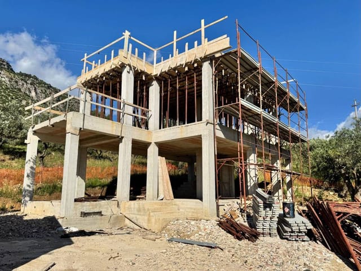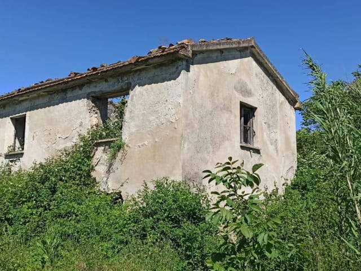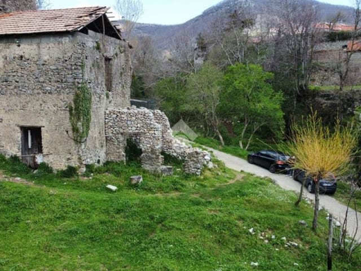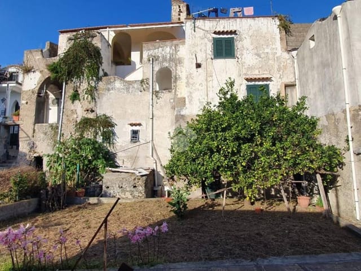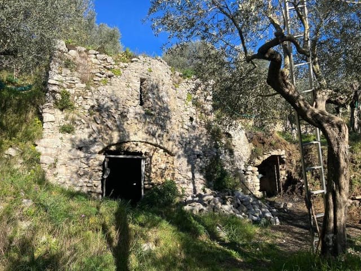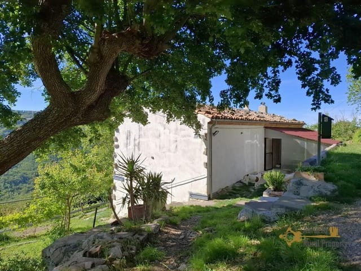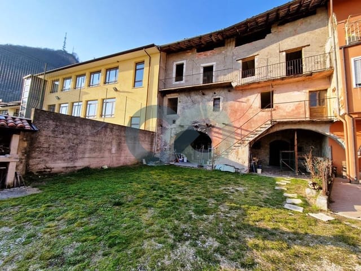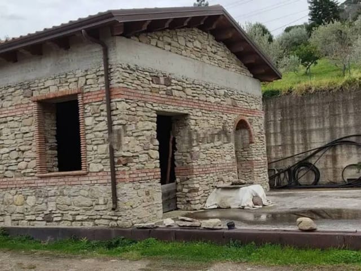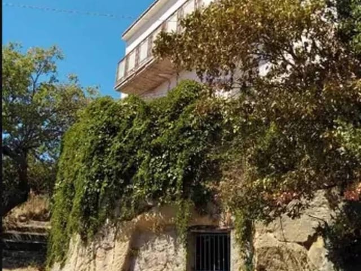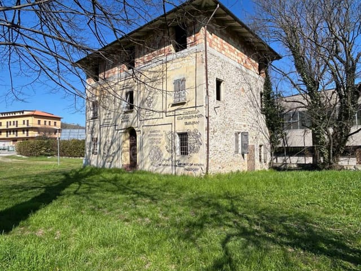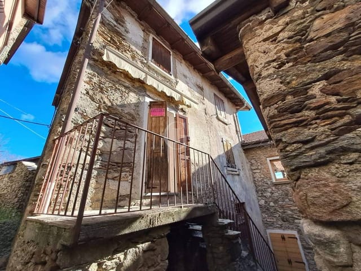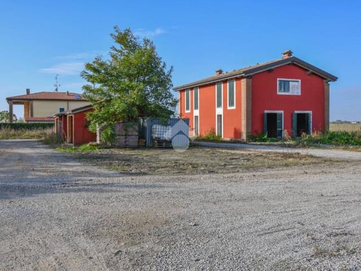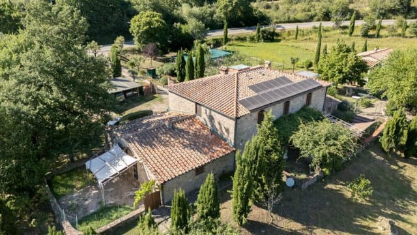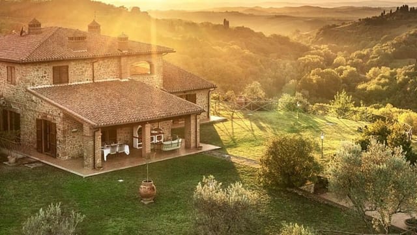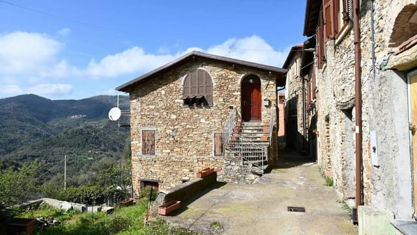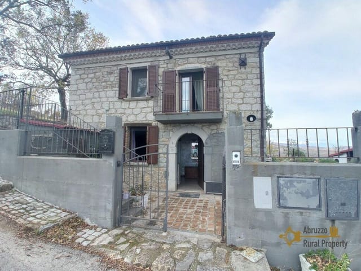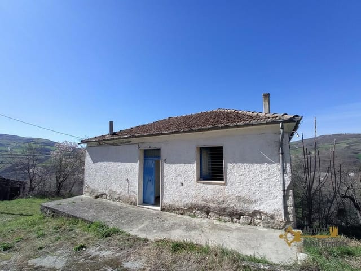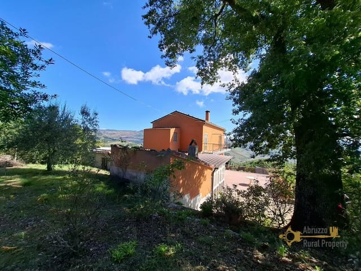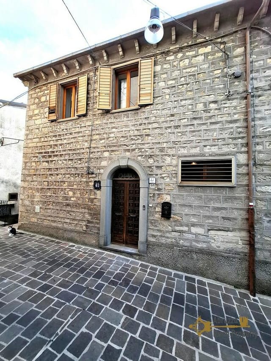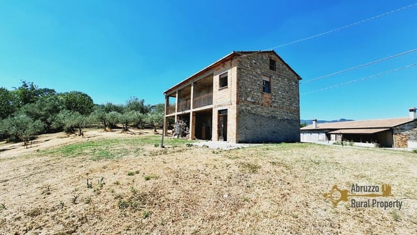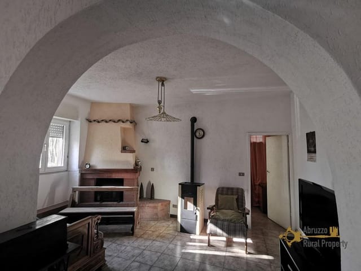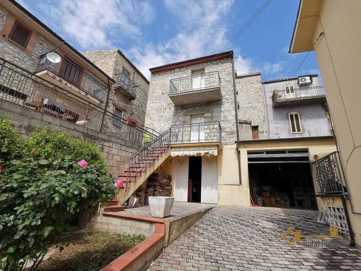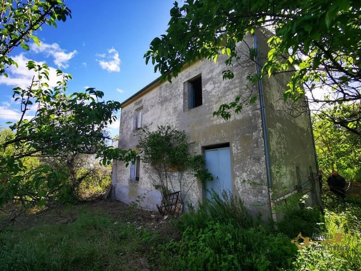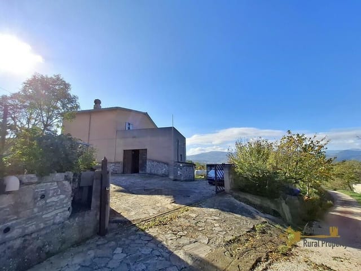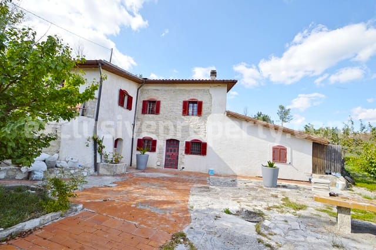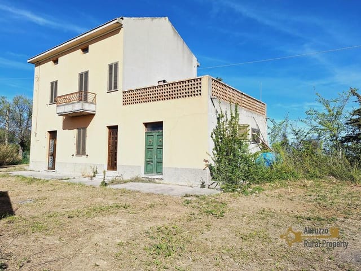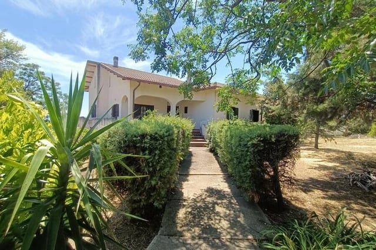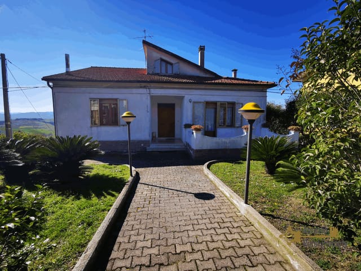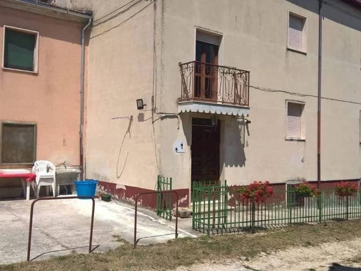Quaint 2-Bed Country House with Garden & Panoramic Terrace for Sale in Trivento, Molise - 70 sqm of Tranquility
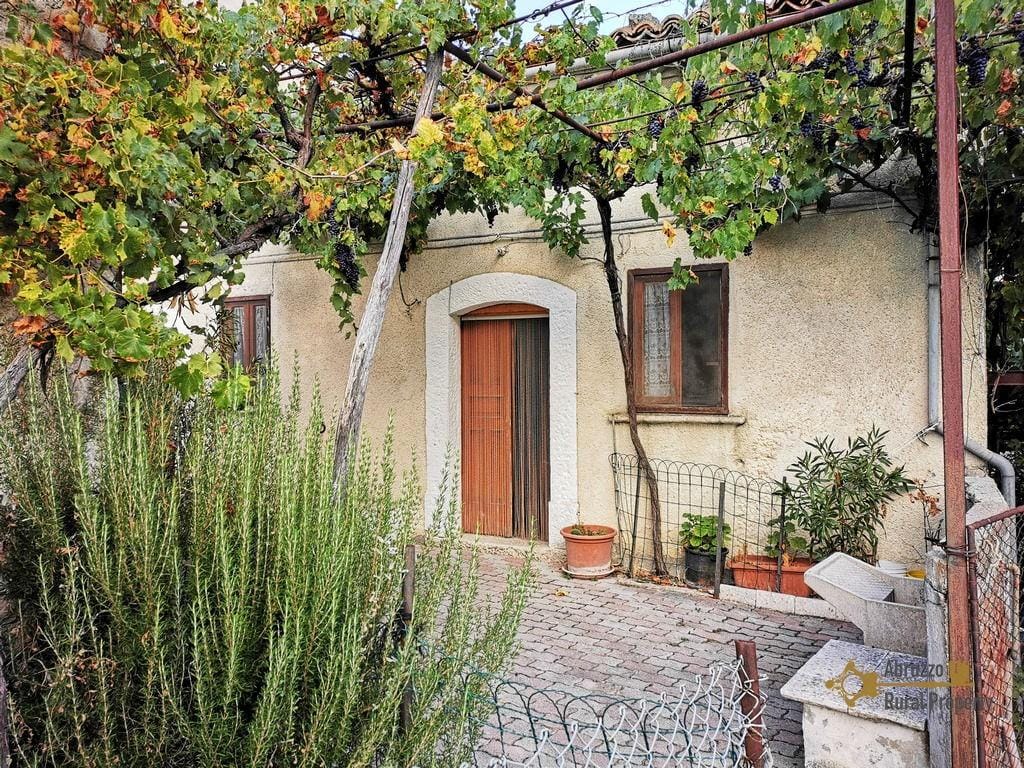
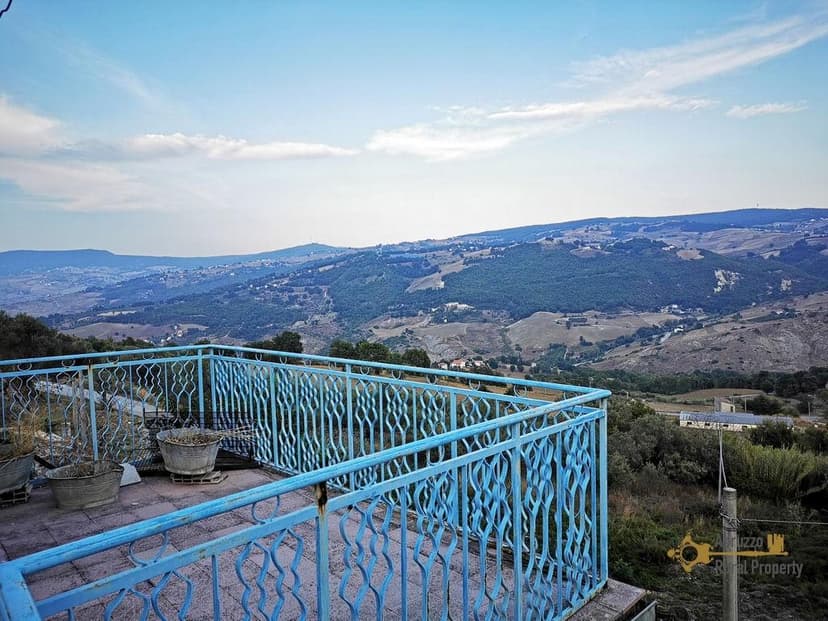
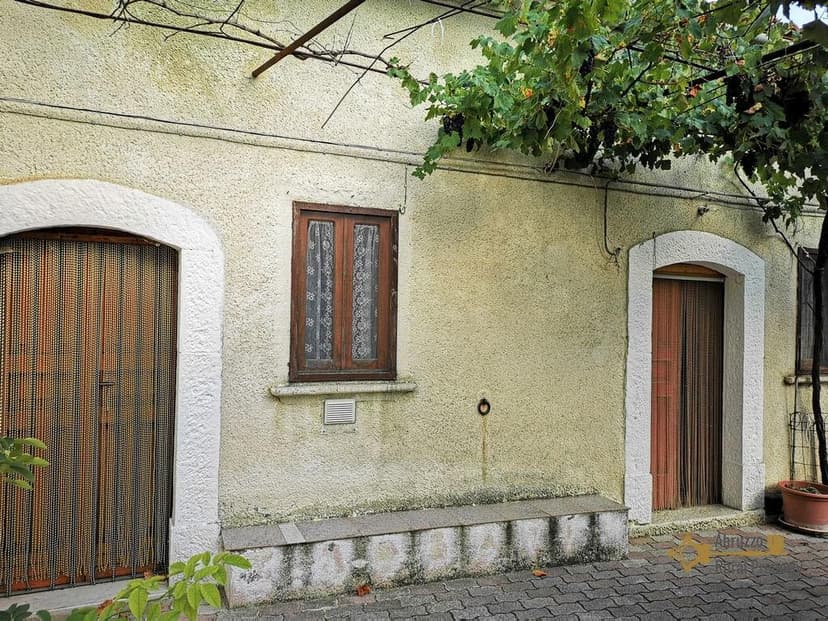
Trivento, Campobasso, Molise, Italy, Trivento (Italy)
2 Bedrooms · 1 Bathrooms · 145m² Floor area
€47,000
Country home
No parking
2 Bedrooms
1 Bathrooms
145m²
Garden
No pool
Not furnished
Description
Welcome to a charming country_home in the heart of Italy's picturesque Molise region, nestled in the quaint and peaceful town of Trivento. This delightful property opens the door to a slice of rural Italian life, rich with panoramic views and a warm Mediterranean climate. The town of Trivento, with its charming streets and welcoming community, offers a perfect escape for those seeking a relaxed pace of life. Experience the authentic Italian countryside, where tradition meets tranquility, and convenience is never far away.
This cozy 2-bedroom country house is perfect for those who are looking for a peaceful retreat or a potential investment in the Italian property market. Set amidst rolling green hills, this home exudes the charm and character typical of the region, offering a warm and inviting atmosphere that makes you feel right at home.
The property's 1,000 sqm of garden space is ideal for anyone who loves the outdoors. Imagine sipping coffee on a crisp morning on your panoramic terrace, which offers breathtaking views of the surrounding hills. You have a charming veranda where you can relax and unwind, reading your favorite book while enjoying the gentle Italian breeze. The garden includes a small vineyard, adding a touch of rustic authenticity and a potential hobby for the aspiring viticulturist. Each season brings its own beauty here, with grapevines changing colors as the weather shifts from warm, sunny summers to mild, fragrant winters.
Inside, the house is compact but offers a comfortable space with a true country feel. The living space includes a kitchen complete with a cozy fireplace, ideal for those cooler evenings. There's also a dining room to host friends and family, creating memories and sharing laughs over delicious Italian meals. The home features:
- 2 spacious bedrooms
- 1 bathroom complete with a tub
- Cozy kitchen with a fireplace
- Living room
- Bright veranda with terrace access
- Panoramic terrace of 30 sqm
- Attic for storage
- Basement with cellar, stable, and woodshed
- Central heating system
- Gated front courtyard with garage
The attic is awaiting your creative touch, perfect for extra storage or conversion into a quaint loft space. The basement level boasts a cellar and traditional stable, offering a glimpse into the property’s potential for expansion or creative renovation.
Living in Trivento offers a unique blend of small-town charm with all the necessary amenities. Discover the local cuisine at various boutique restaurants, known for their delicious homemade pastas and authentic pizzas. The town is equipped with a variety of shops, banks, and medical services, ensuring convenience at your doorstep. Education and healthcare services are closely accessible, ideal for families considering relocating.
For those who love the outdoors and adventure, you’re never too far from a host of activities. Trivento is only 35 minutes from the Adriatic coast, where you can spend delightful days on sun-drenched beaches or take a refreshing dip in the sparkling sea. In winter, a 46-kilometer drive will bring you to the Capracotta ski slopes, perfect for skiing enthusiasts and winter sports lovers. The region surrounding Trivento is rich with opportunities for hiking, bird-watching, and exploring the beautiful Italian countryside. You’ll find that Molise's heart beats with a rhythm that's both laid-back and lively.
Though this country home is in good condition, it opens up opportunities to infuse it with your personal style and preferences. A light renovation inside and a fresh coat of paint can breathe new life into this family home, igniting its full potential.
For those drawn to the idea of living a life amidst nature, cozied up in a peaceful Italian hillside town with varied opportunities at nature’s doorstep, this property is a gem waiting to be discovered. Indulge in the simplicity and beauty of Italian country living—your peaceful paradise awaits you in Trivento. It's not just a home; it's a lifestyle beckoning to be embraced.
Details
- Amount of bedrooms
- 2
- Size
- 145m²
- Price per m²
- €324
- Garden size
- 0m²
- Has Garden
- Yes
- Has Parking
- No
- Has Basement
- Yes
- Condition
- good
- Amount of Bathrooms
- 1
- Has swimming pool
- No
- Property type
- Country home
- Energy label
Unknown
Images



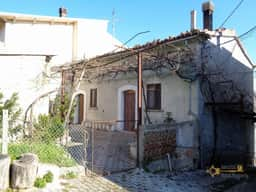
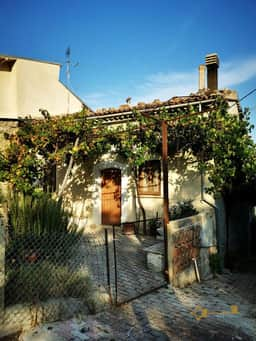
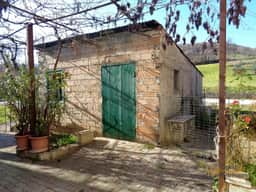
Sign up to access location details
