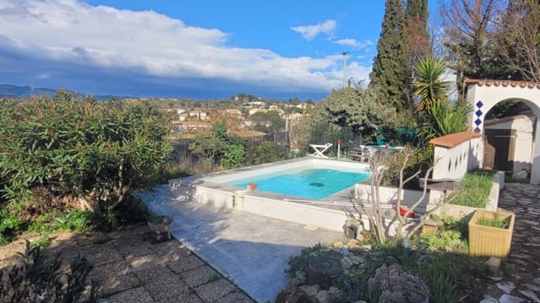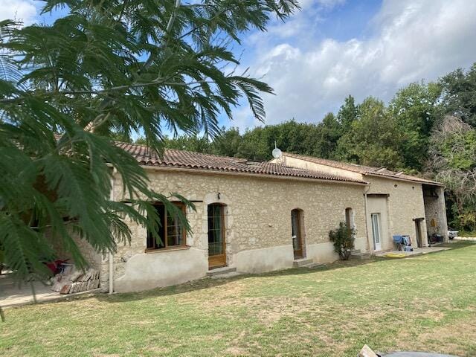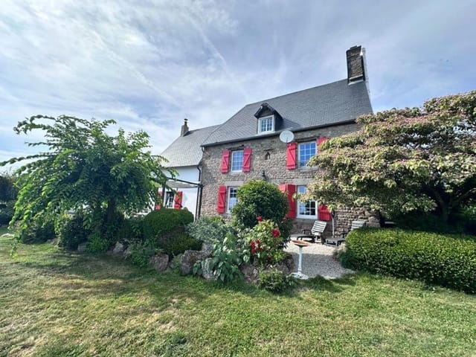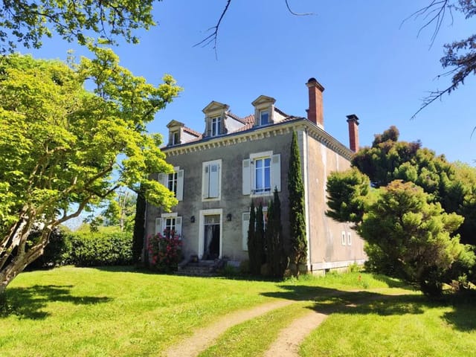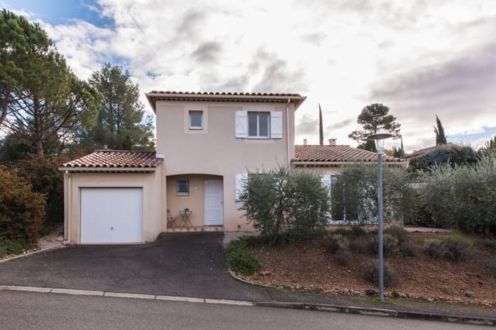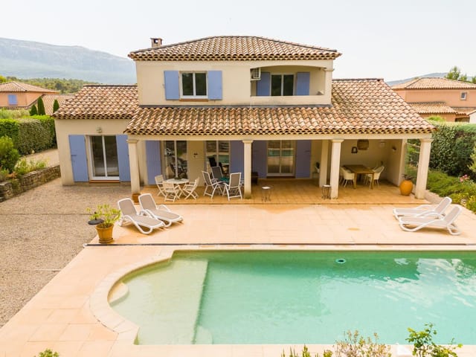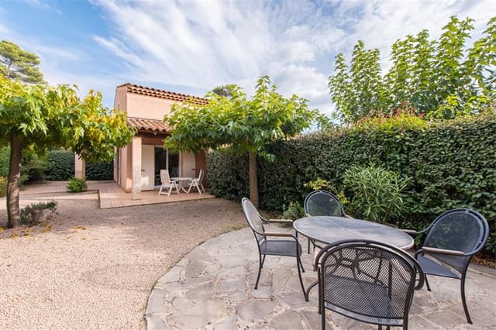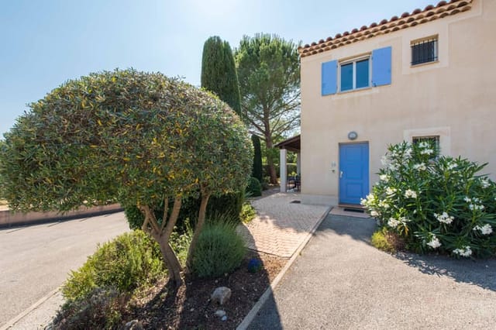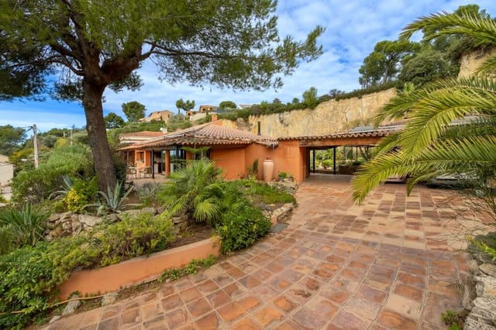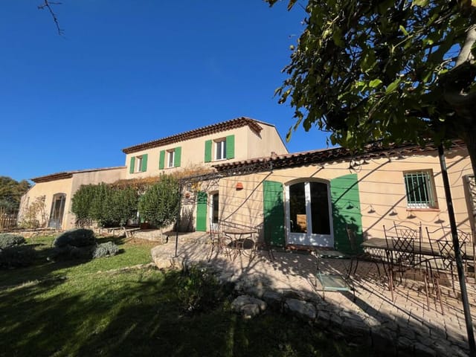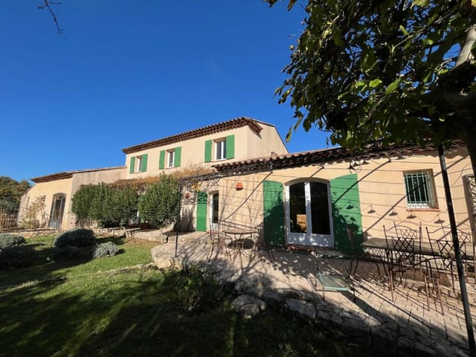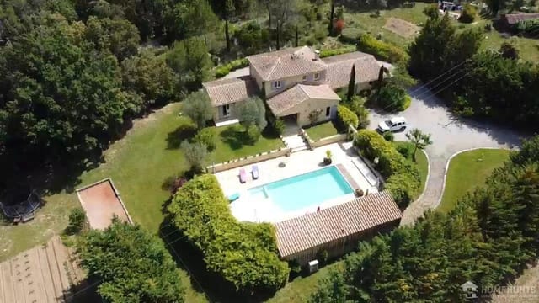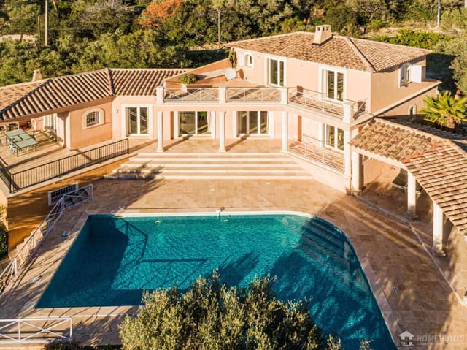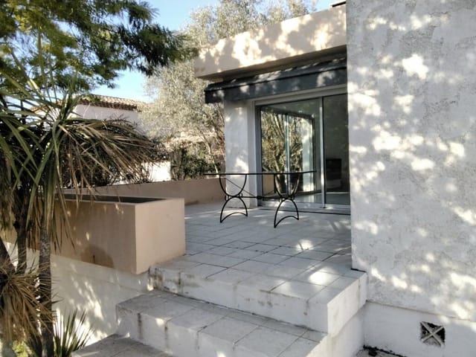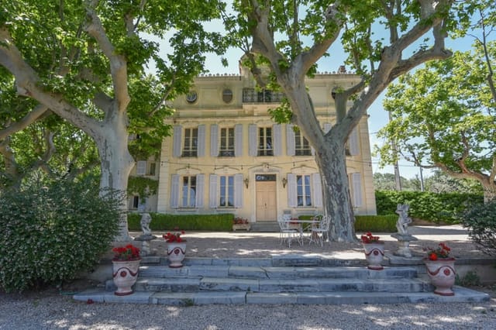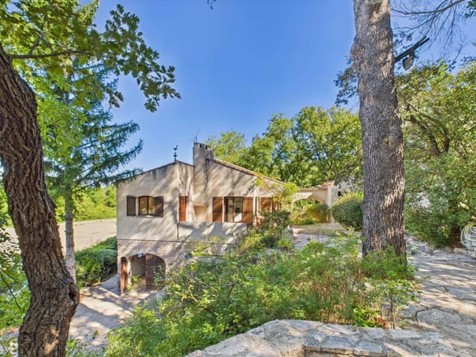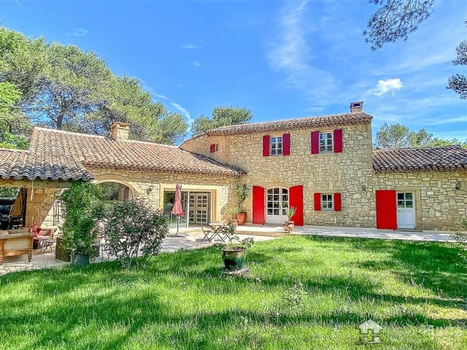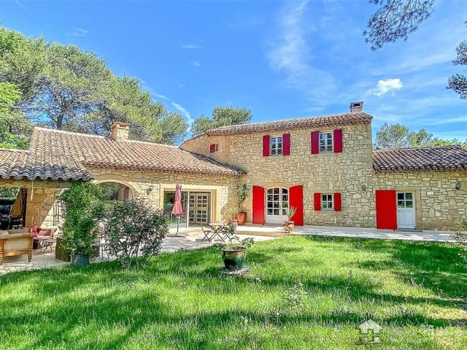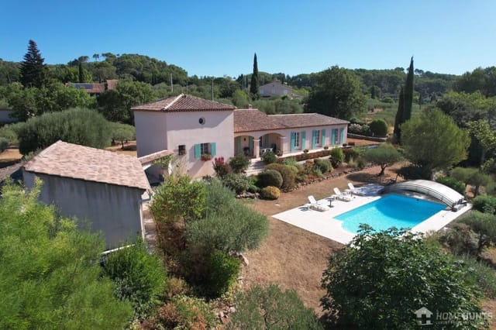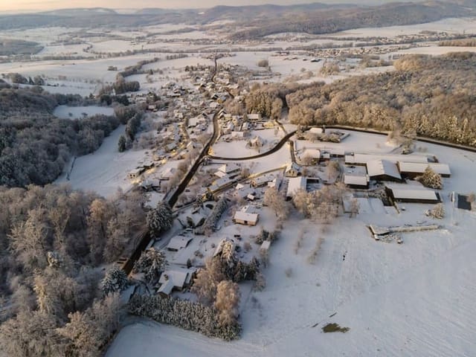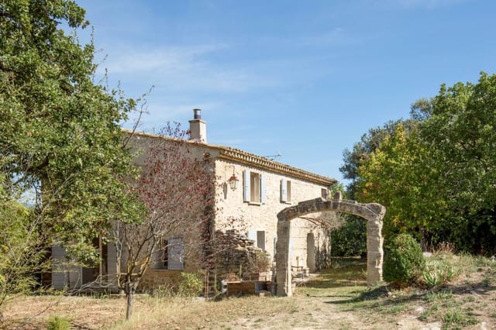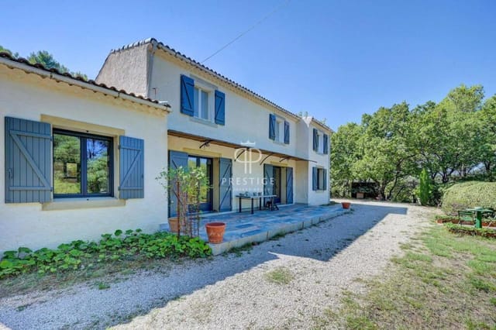Provençal Retreat: Spacious 4-Bedroom Villa in Nans-les-Pins, Ideal Second Home



Le Jardin du Golf 39, 83860 Nans-les-Pins, France, Nans-les-Pins (France)
4 Bedrooms · 2 Bathrooms · 95m² Floor area
€398,000
House
No parking
4 Bedrooms
2 Bathrooms
95m²
Garden
No pool
Not furnished
Description
Nestled in the heart of Provence, Le Jardin du Golf 39 offers a unique opportunity to own a slice of French paradise. This charming four-bedroom villa, located in the picturesque village of Nans-les-Pins, is the perfect second home for those seeking tranquility, natural beauty, and a touch of Provençal lifestyle.
Imagine waking up to the gentle rustle of olive trees and the distant hum of cicadas, with the majestic Massif de la Sainte Baume as your backdrop. This is the daily reality at Le Jardin du Golf 39, where the serene environment and breathtaking landscapes create an idyllic setting for a holiday retreat or a permanent escape from the hustle and bustle of city life.
A Gateway to Provençal Living
Nans-les-Pins is a quintessential Provençal village, offering a peaceful lifestyle amidst rolling vineyards, lush forests, and historic châteaux. At an elevation of 430 meters, the village enjoys a mild climate, perfect for outdoor activities year-round. Whether you're an avid hiker, a cycling enthusiast, or simply someone who appreciates the great outdoors, this location has something for everyone.
The villa itself is part of a secure, well-maintained park that prioritizes privacy and comfort. With amenities such as tennis courts, a swimming pool, and a year-round management couple, residents can enjoy a worry-free lifestyle in a community that feels like home.
Property Highlights:
- Spacious Living: The villa boasts a generous 95 square meters of living space, with four bedrooms and two bathrooms, making it ideal for families or hosting guests.
- Modern Comforts: A contemporary open kitchen with built-in appliances and a cozy wood-burning stove in the living room ensure comfort and convenience.
- Outdoor Oasis: The sunny garden wraps around the house, offering multiple terraces for relaxation and entertainment, surrounded by lush greenery for complete privacy.
- Secure Environment: The gated community provides peace of mind, with a management couple on-site to assist residents year-round.
- Provençal Charm: Authentic wooden salon doors, French doors leading to the garden, and a sleek, modern bathroom design add to the villa's charm.
- Accessibility: Just 40 km from Aix-en-Provence and a short drive to the Mediterranean coast, the villa is perfectly situated for exploring the region.
- Investment Potential: With its desirable location and amenities, the property offers excellent rental yield potential for those looking to invest in the second home market.
A Lifestyle of Leisure and Exploration
Living in Nans-les-Pins means embracing a lifestyle rich in culture, history, and natural beauty. The nearby city of Aix-en-Provence is renowned for its vibrant arts scene, bustling markets, and lively terraces, while the Mediterranean coast offers picturesque harbor towns like Cassis and Bandol, perfect for day trips.
For those who love to explore, the region is a treasure trove of activities. From hiking in the Sainte Baume mountains to visiting local vineyards and markets, there's always something to discover. And with international airports in Marseille, Nice, and Toulon, as well as TGV train stations in Aix-en-Provence and Marseille, the villa is easily accessible for international travelers.
A Second Home with Endless Possibilities
Owning Le Jardin du Golf 39 means more than just having a place to stay; it's about creating memories and experiencing the best of Provençal living. Whether you're sipping wine on the terrace, exploring the local countryside, or simply enjoying the peace and quiet of your private garden, this villa offers a lifestyle that is both luxurious and laid-back.
If you're ready to make this dream a reality, contact us today to arrange a viewing. Discover the charm and allure of Nans-les-Pins and see for yourself why this villa is the perfect second home in southern France.
Details
- Amount of bedrooms
- 4
- Size
- 95m²
- Price per m²
- €4,189
- Garden size
- 745m²
- Has Garden
- Yes
- Has Parking
- No
- Has Basement
- No
- Condition
- good
- Amount of Bathrooms
- 2
- Has swimming pool
- No
- Property type
- House
- Energy label
Unknown
Images





Sign up to access location details

