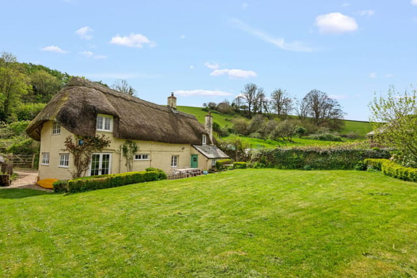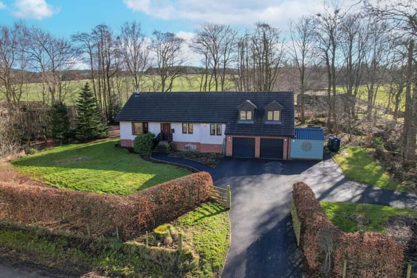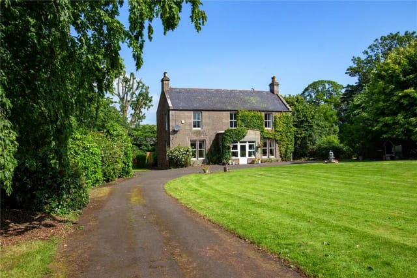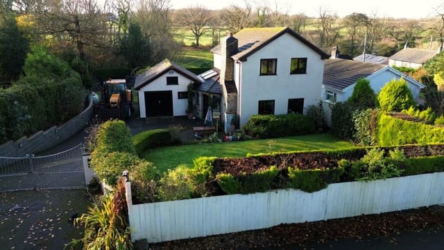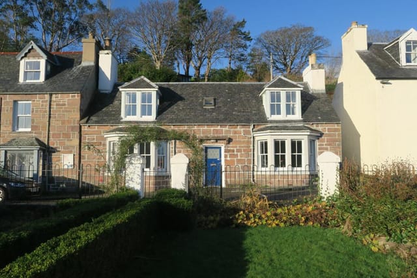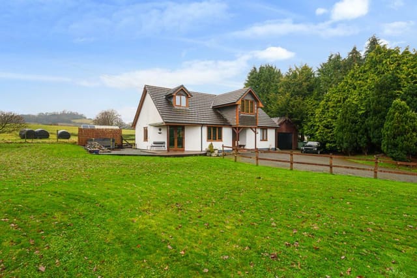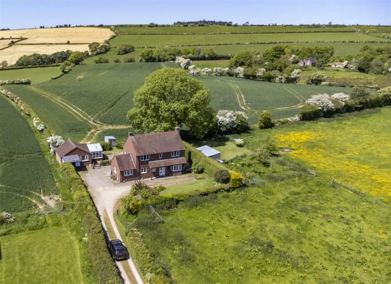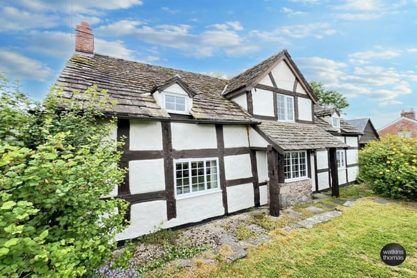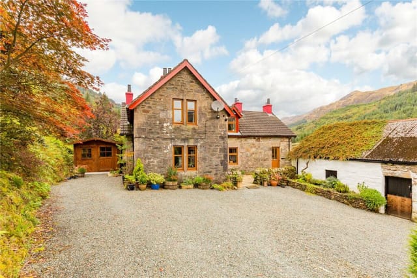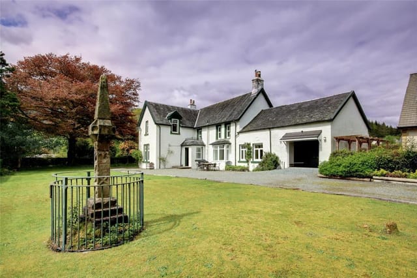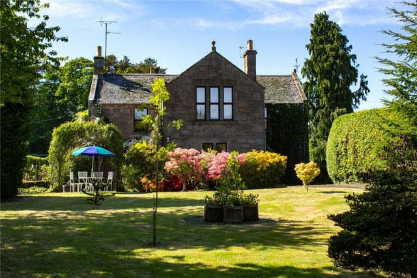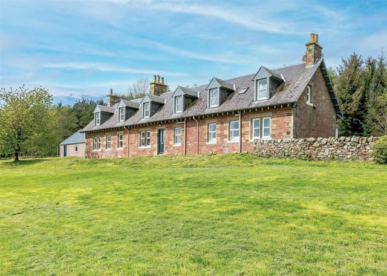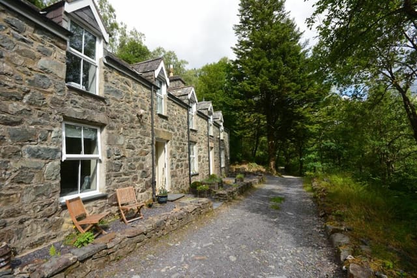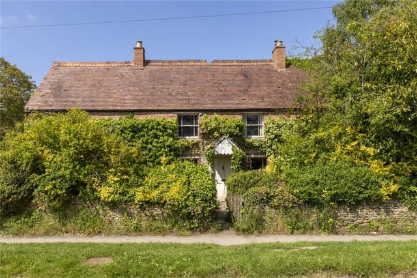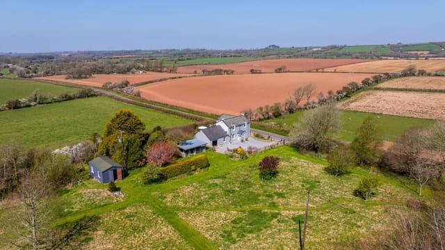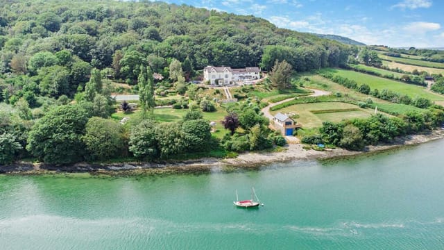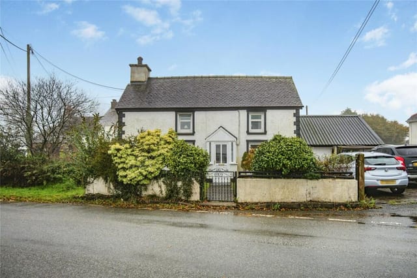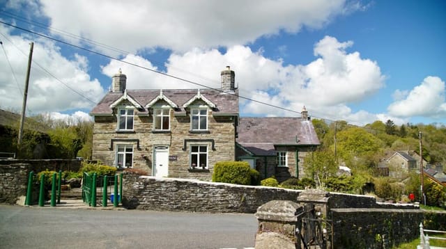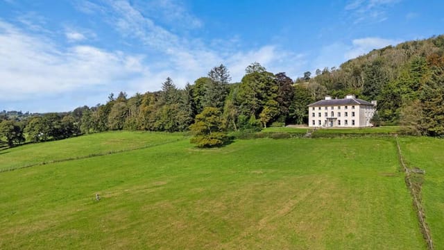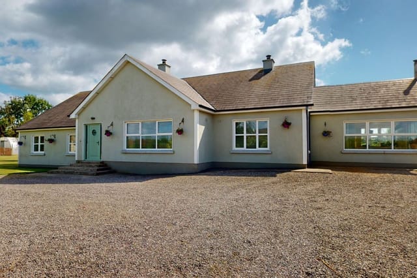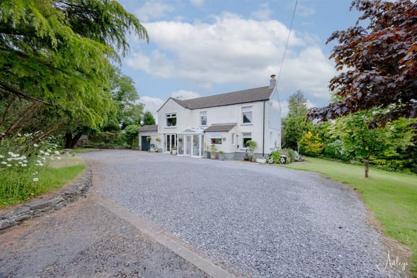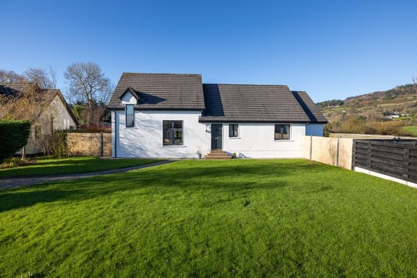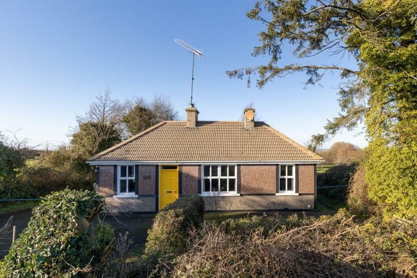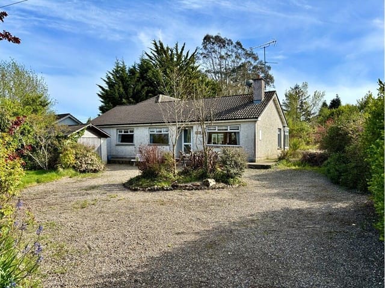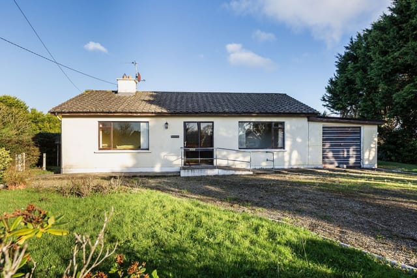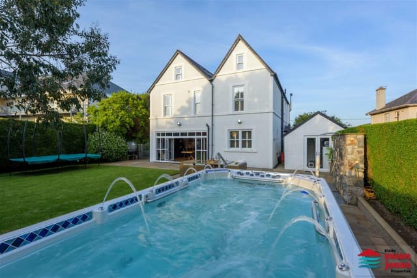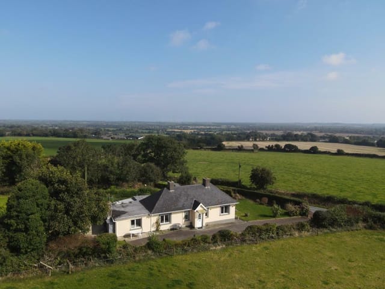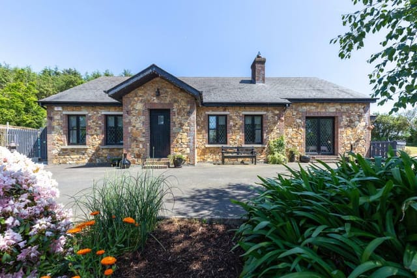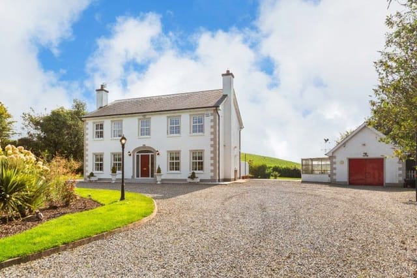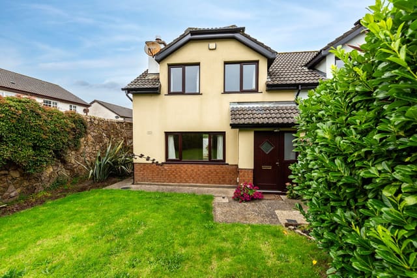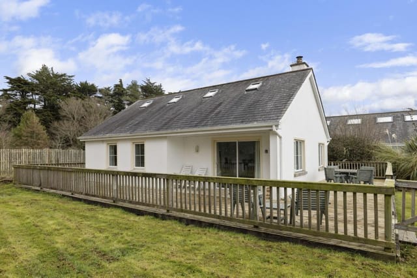Plum Tree House in Pembrokeshire - Spacious 4-Bedroom Home with Annex, Triple Garage, and Stunning Countryside Views
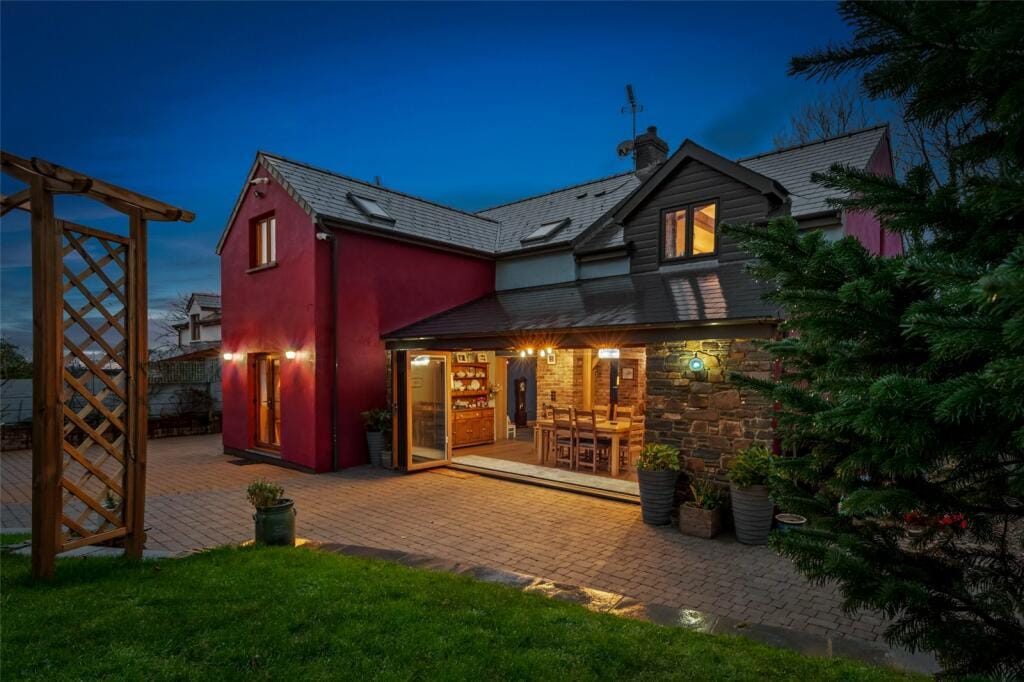
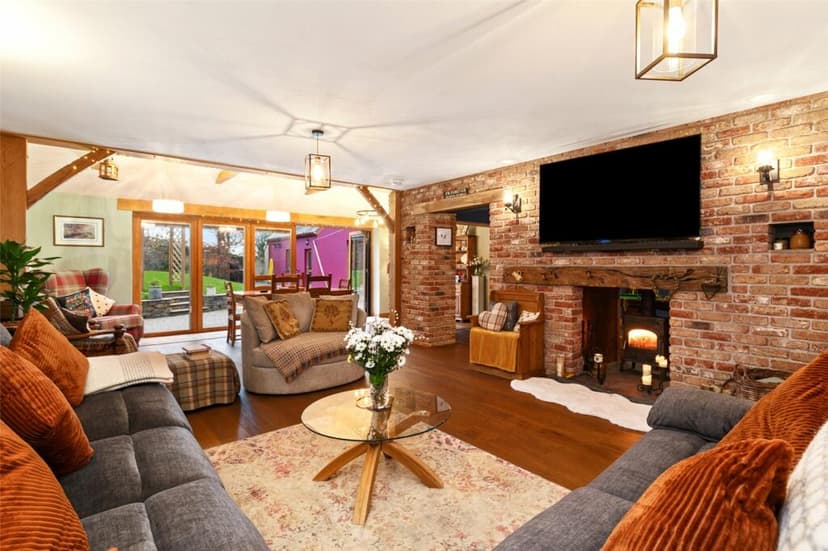
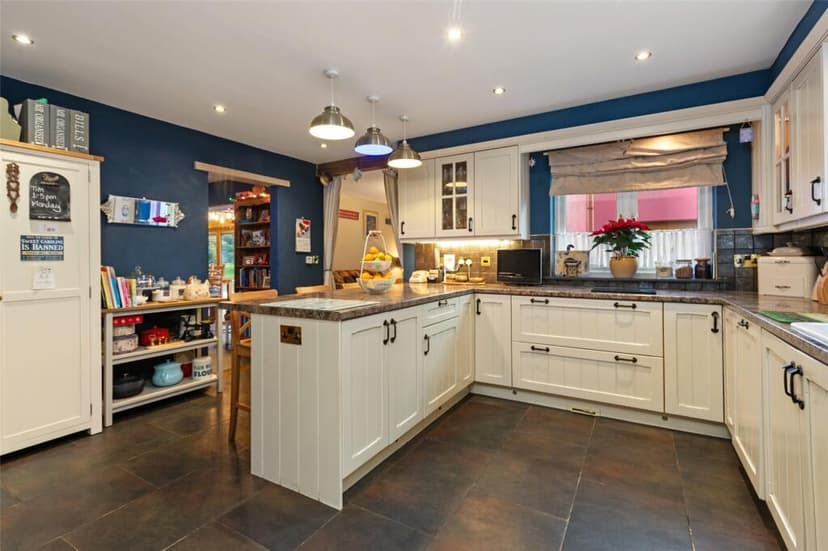
Little Newcastle, Haverfordwest, Pembrokeshire, SA62, Haverfordwest (Great britain)
4 Bedrooms · 3 Bathrooms · 220m² Floor area
€589,000
Country home
No parking
4 Bedrooms
3 Bathrooms
220m²
Garden
No pool
Not furnished
Description
Plum Tree House in Little Newcastle, Haverfordwest is truly a gem. Nestled on about a third of an acre in the tranquil village heart of Pembrokeshire's countryside, this home provides the warmth and security that many look for. Built just 15 years ago and extended in 2020, Plum Tree House blends rustic charm with modern conveniences, making it an attractive proposition for families and individuals alike.
Plum Tree House boasts four spacious double bedrooms and three bathrooms, making it ideal for a family setting. Upon entering the property, you are welcomed into a large lounge perfect for family gatherings or social events. This main lounge, with its classic cottage-style features, radiates a sense of coziness and comfort. Adjacent to the lounge is a reception room, currently used by the owners as a snooker room—a central space that can easily be adapted to suit your needs.
The kitchen is a chef's dream, with bespoke solid oak furniture and Rangemaster ovens, providing both style and function. Open-plan access to the rear reception area makes it an ideal spot for serving home-cooked meals, while the handy utility/laundry room offers a quiet space for housework. Additionally, a downstairs shower room enhances accessibility and convenience for guests.
Upstairs, the home continues to impress. The opulent master suite comes with its own dressing room/nursery and walk-in wardrobes, offering ample storage and luxury. The second bedroom also features an en-suite, providing additional privacy. The third bedroom offers stunning countryside views that are unmatched. The fourth bedroom, versatile in its use, can be an additional double bedroom, home office, or craft room.
Key Features:
- 4 spacious double bedrooms
- 3 bathrooms, including a downstairs shower room
- Large family lounge with classic cottage-style features
- Reception room currently used as a snooker room
- Bespoke solid oak kitchen with Rangemaster ovens
- Utility/laundry room
- Underfloor heating throughout
- Smart Central Vacuum System
- Triple bay oak-frame carthouse
- Block paved courtyard with parking for 6 vehicles
- Detached double garage with first-floor studio and shower room
- South-facing terrace and raised lawn
- Country views to the rear
Approached just off the main village road, Plum Tree House ensures privacy yet accessibility. The block paved courtyard can accommodate about six vehicles, and there's further vehicular access to the rear double garage. The detached garage not only provides ample storage but also houses a studio and a shower room, adding to the property’s versatility.
Life in Little Newcastle is a blend of peace and convenience. The birthplace of the renowned pirate Barti Ddu (Black Bart), the village is rich in history. Everyday amenities can be found in nearby Letterston, just 2 miles away, including a fuel station, public house, and primary school. For more extensive amenities, Haverfordwest town is 11 miles away, offering everything from secondary schools to shops, restaurants, and a general hospital.
The area is surrounded by iconic Pembrokeshire landmarks, such as St. Davids, the Pembrokeshire Coast National Park, and the Preseli Hills. These locations provide various activities from hiking, beach outings, and even historical tours, making it an attractive setting for outdoor enthusiasts and those interested in local history alike.
Living in a country home like Plum Tree House also means enjoying the unique Pembrokeshire climate. Known for its milder climate compared to other parts of the UK, Pembrokeshire benefits from the warming effects of the Gulf Stream, making outdoor living enjoyable almost year-round.
The garden at Plum Tree House features a South-facing terrace and raised lawn, perfect for family gatherings, recreational gardening, and Summer entertaining. Adjacent pastureland enhances the rural feel of the property, offering peaceful views and a sense of seclusion.
For overseas buyers and expats, Plum Tree House offers a combination of modern amenities and classic Welsh countryside charm. It's a home where you can put down roots and enjoy the tranquil lifestyle that Pembrokeshire has to offer.
In summary, Plum Tree House in Little Newcastle offers versatile accommodation in the heart of Pembrokeshire. With its blend of modern and rustic features, it promises a comfortable lifestyle amidst beautiful rural surroundings. Whether you’re looking for a family home or a quiet retreat, this property is worth considering.
Details
- Amount of bedrooms
- 4
- Size
- 220m²
- Price per m²
- €2,677
- Garden size
- 1335m²
- Has Garden
- Yes
- Has Parking
- No
- Has Basement
- No
- Condition
- good
- Amount of Bathrooms
- 3
- Has swimming pool
- No
- Property type
- Country home
- Energy label
Unknown
Images



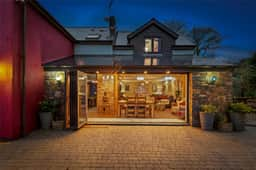
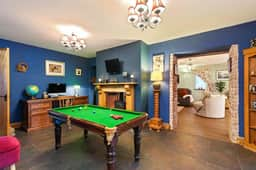
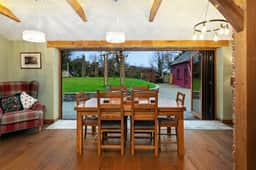
Sign up to access location details
