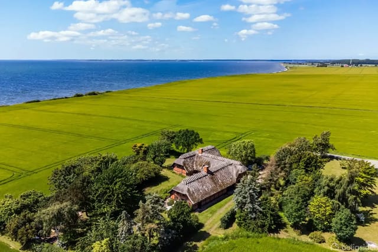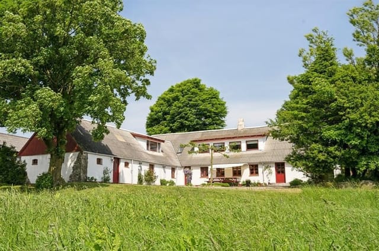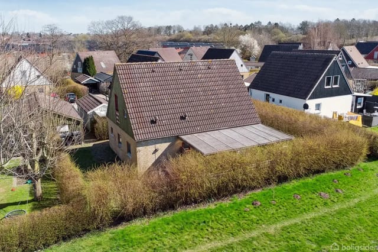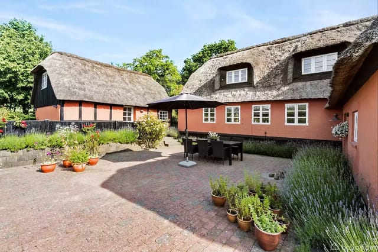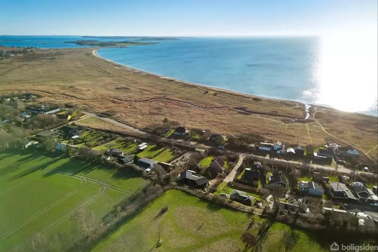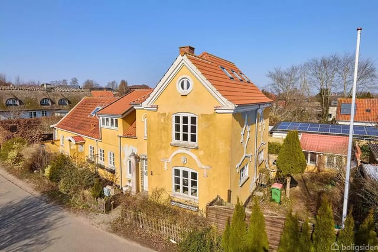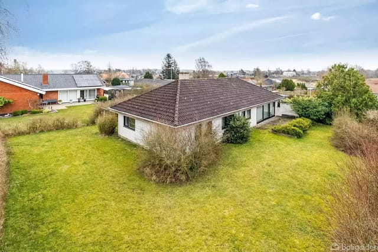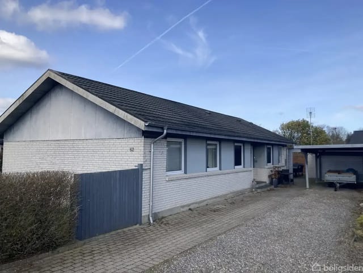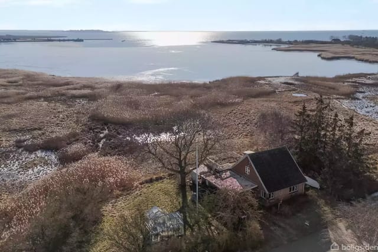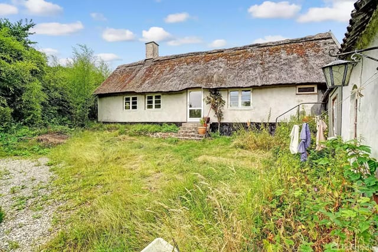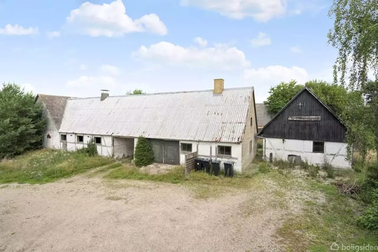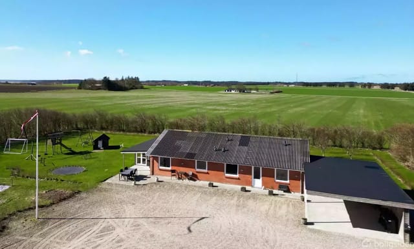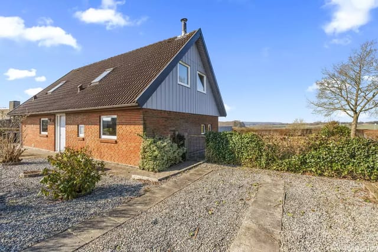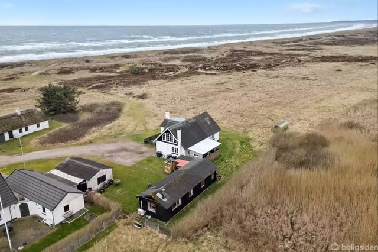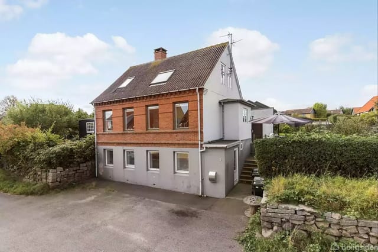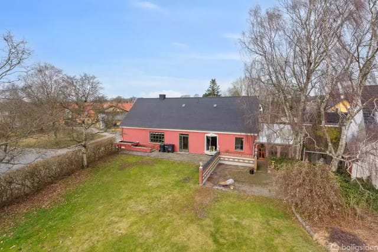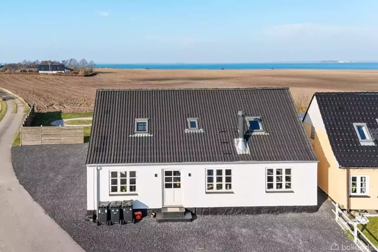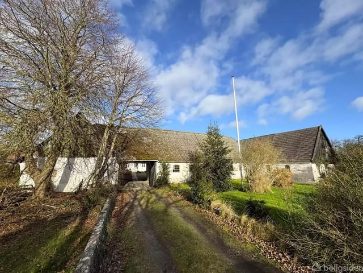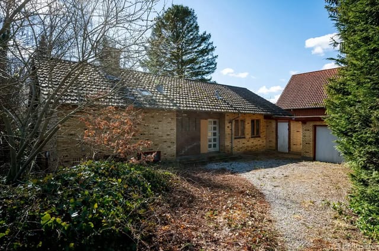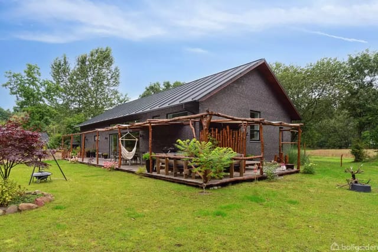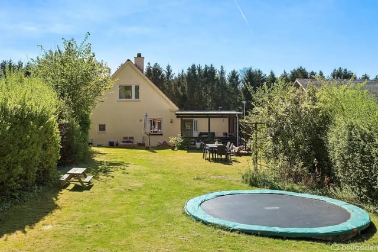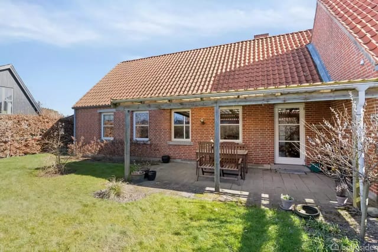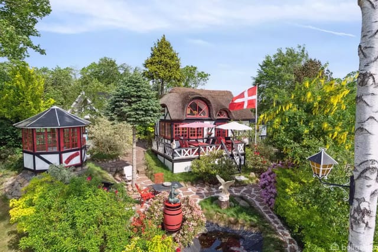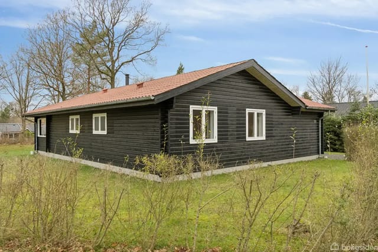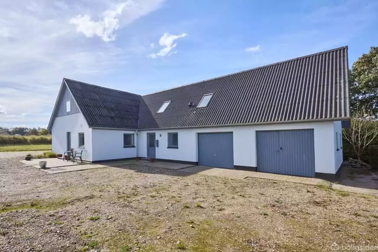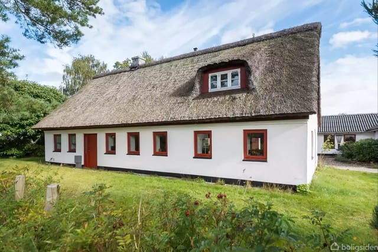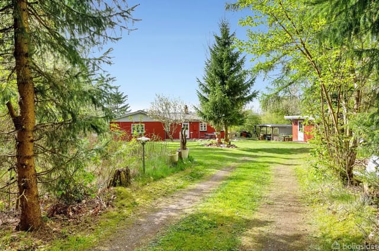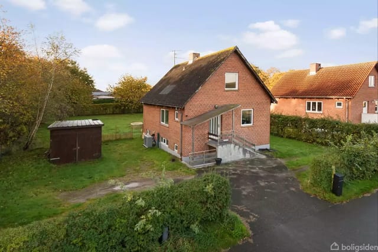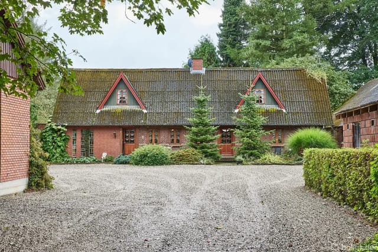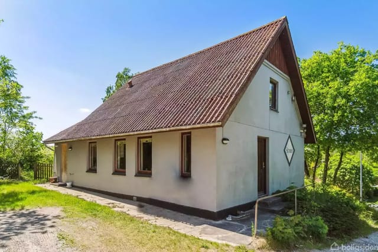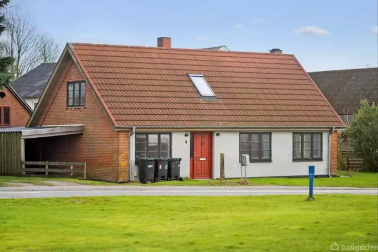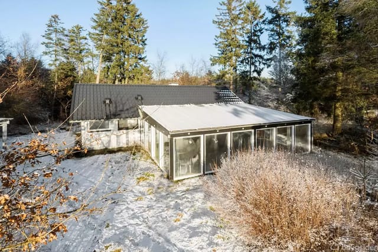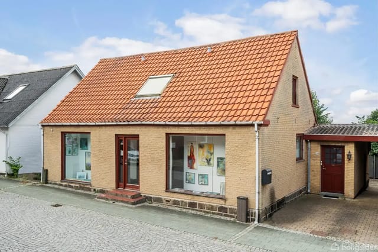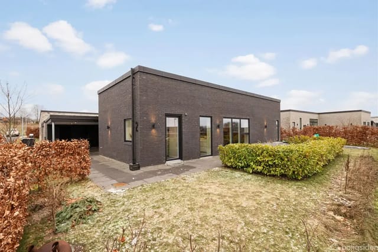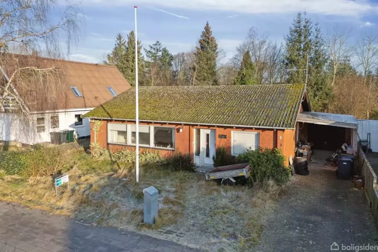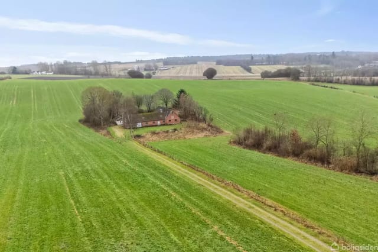Opportunity Awaits: Transformable 152 sqm Villa in Prime Silkeborg Location with Garden and Spacious Basement
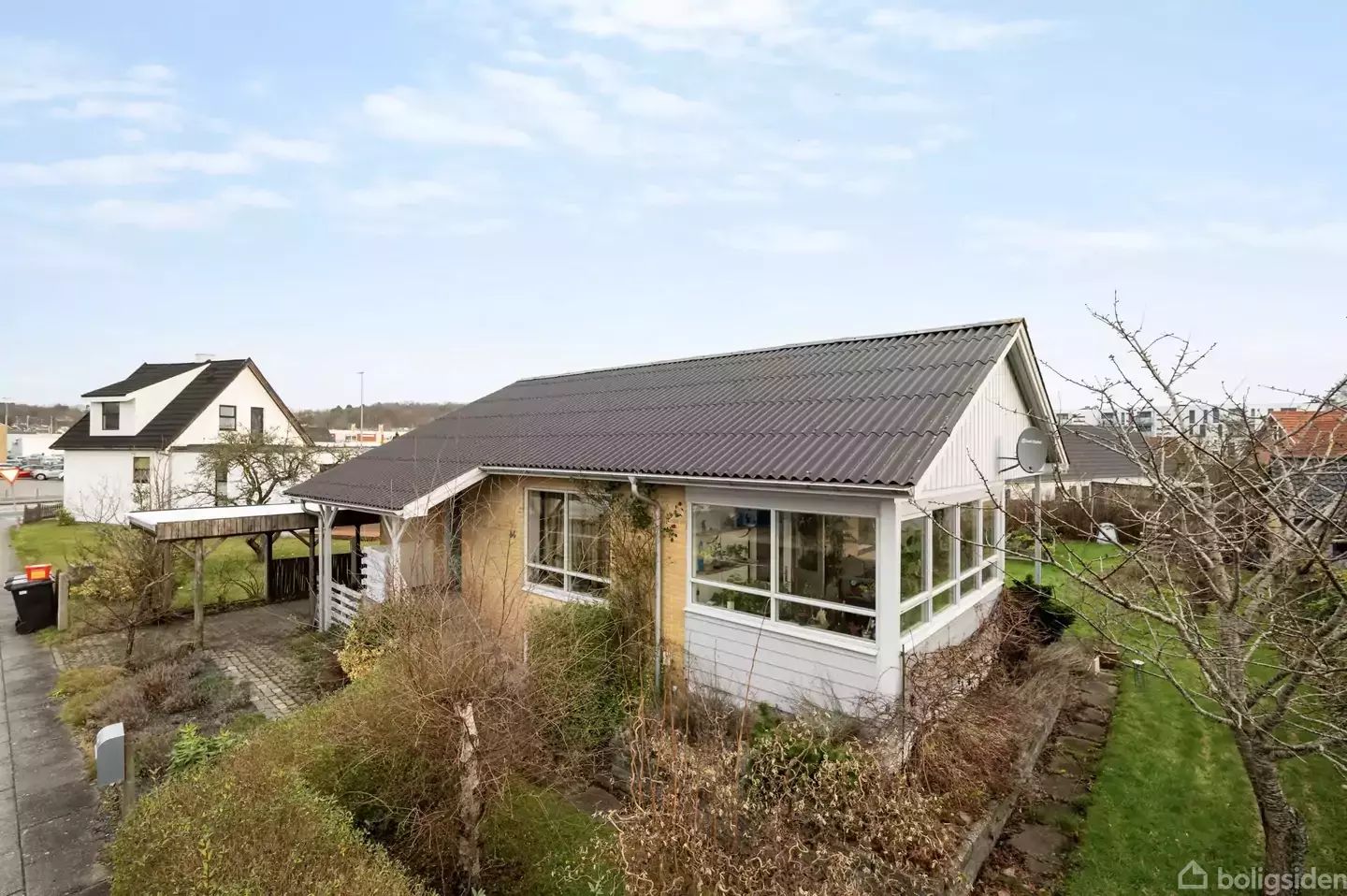
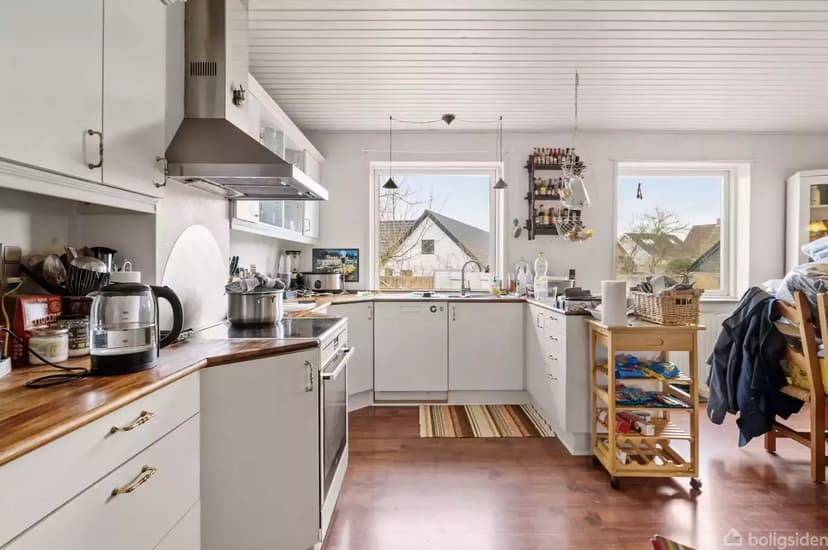
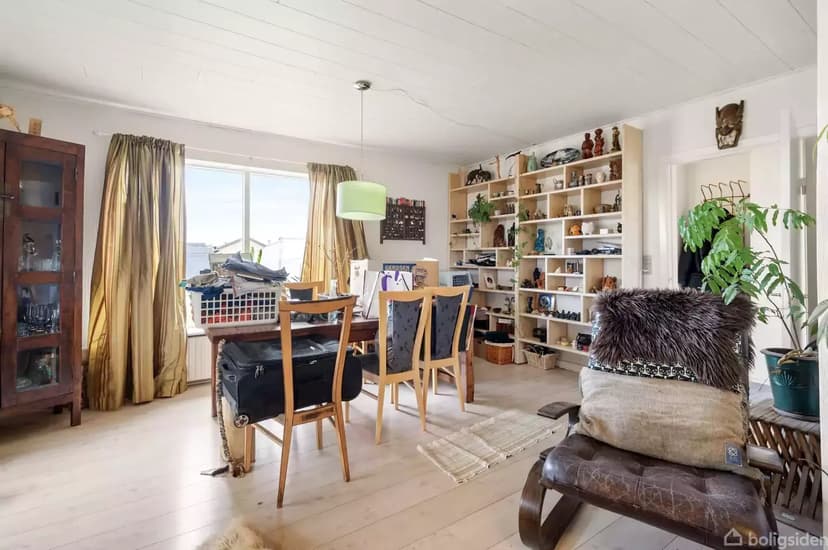
Langelinie 66, 8600 Silkeborg, Silkeborg (Denmark)
3 Bedrooms · 1 Bathrooms · 152m² Floor area
€179,500
Villa
No parking
3 Bedrooms
1 Bathrooms
152m²
Garden
No pool
Not furnished
Description
Welcome to the delightful city of Silkeborg, Denmark, where nestled in an advantageous location awaits a villa brimming with opportunity. At Langelinie 66, this property invites you to unfold its potential and craft a residence that reflects your unique vision. Encapsulating a true fixer-upper experience, the villa beckons those with an eye for transformation and the inclination to imbue their personal style. With 152 square meters to play with, it's a canvas waiting for your touch.
Starting with the approach, the villa's 82 square meters of approved living space on the ground floor speak of a past unity, ready to welcome new stories. The journey begins as soon as you step into the entrance hall, designed with practicality in mind, offering ample storage space and granting you direct access to a convenient guest toilet. Natural light cascades through large windows, painting the living area with brightness and warmth, inviting you into a space that exudes a welcoming atmosphere—a perfect foundation for future gatherings or relaxation.
Continuing into the kitchen, you find a bright and airy room, detailed with white cabinets and wooden countertops. This is where the heart of the home can burgeon; the kitchen, complete with essential appliances like a kettle and toaster, is ready to serve everyday meals and grand culinary experiments. Adjacent to this culinary hub is the dining room, a tranquil area that currently houses a wooden table set that is surrounded by shelves, rich with books and little decorations that tell their own tales. Light flows generously through the large windows, adorned with curtains, enlivening the room.
Step into the living room—a space poised to embrace gatherings. It features a large corner sofa, patterned rug, a coffee table laden with drinks, and decorative plants and art pieces. The ambiance here is complemented by white walls, a chandelier, and burgundy curtains—a setting ripe for hosting or enjoying quiet evenings.
One of the home's most interesting spaces, the functional 70 square meter basement, presents a palette of possibilities for customization. Envision a transformed entertainment area, a fitness room, or even a personal library—the choices are abundant and exciting.
The villa, situated centrally in Silkeborg, makes it a convenient leap into the daily rhythm of Danish life. An array of local amenities, quality schools, and efficient public transport lie within easy reach, providing seamless connectivity for families or individuals yearning to embed themselves into this vibrant locale. For families, this provides not only a chance for creative home-making but also a dynamic urban experience with daily conveniences at their doorstep.
In Silkeborg, life meshes harmoniously with nature. The city is celebrated for its stunning lake district, which promises not just a picturesque skyline, but ample opportunities for outdoor leisure. Kayaking or sailing on the lakes, hiking through lush trails, or simply basking in serene landscapes are everyday luxuries for the city's inhabitants. In the heart of Jutland, Silkeborg boasts a climate that warms gently in the summer and envelopes in a fresh crispness through the winter—an ideal stage for appreciating the cycle of seasons.
Positioned on this land is a garden that serves as both a quiet retreat and a playground for the imagination. Whether your vision is to cultivate meticulously planned gardens, or you prefer a relaxed, natural aesthetic, the space is generously accommodating to gardening endeavors or playful outdoor activities.
Yet, it must be noted, this villa reflects its age—it stands in good condition yet waits for its full potential to be unlocked. Here is an opportunity not to be brushed over lightly—envision yourself investing time and love into transforming this property from a mere structure into a personalized sanctuary. With some dedicated work, guided vision, and an eye for future living, the villa at Langelinie 66 can metamorphose into a dream home uniquely tailored to your tastes.
- Central location in Silkeborg
- 82 sqm living area on the ground floor
- Bright, welcoming living area
- Functional kitchen with white cabinetry
- Dining room filled with light
- Spacious living room with corner sofa
- 70 sqm basement with renovation potential
- Large windows, ample ventilation
- Versatile garden, great for activities
- Close to schools and transport links
Living in a villa, especially in a city like Silkeborg, provides a life replete with the comforts of space, proximity to nature, and the joys of a community-rooted lifestyle. The lifestyle here merges the peacefulness of being nestled in the middle of picturesque Denmark with the convenience of urban accessibility. Whether contemplating this villa as a family home or an investment project, know that it’s more than just a property—it’s a canvas holding the promise of your future.
Details
- Amount of bedrooms
- 3
- Size
- 152m²
- Price per m²
- €1,181
- Garden size
- 586m²
- Has Garden
- Yes
- Has Parking
- No
- Has Basement
- No
- Condition
- good
- Amount of Bathrooms
- 1
- Has swimming pool
- No
- Property type
- Villa
- Energy label
Unknown
Images



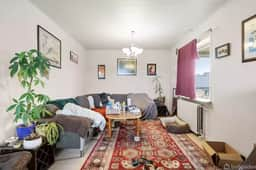
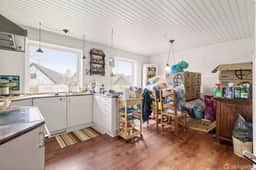
Sign up to access location details
