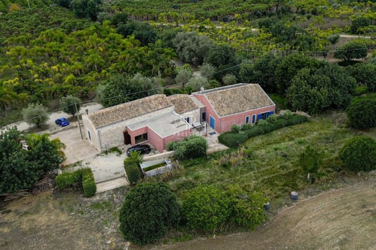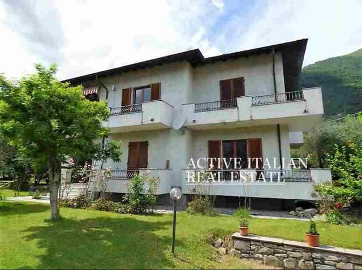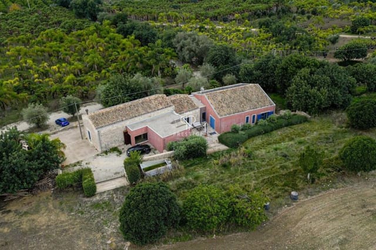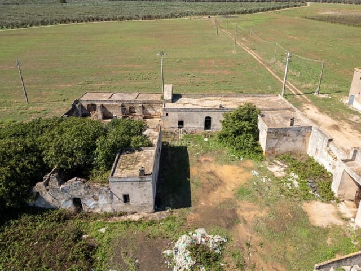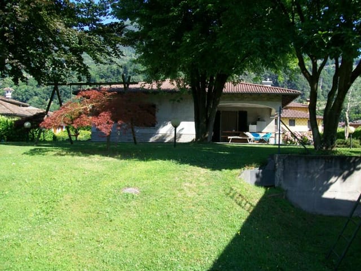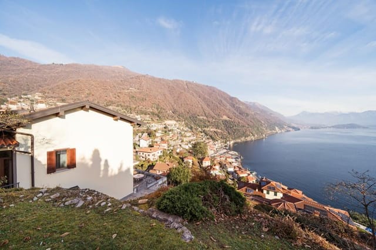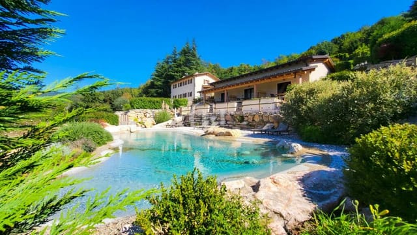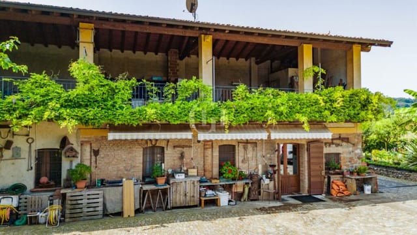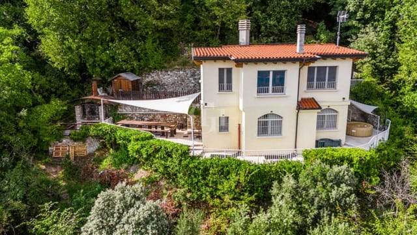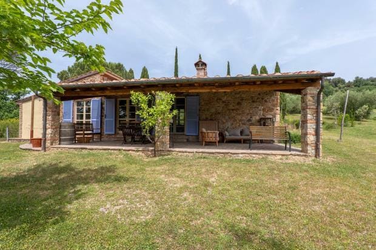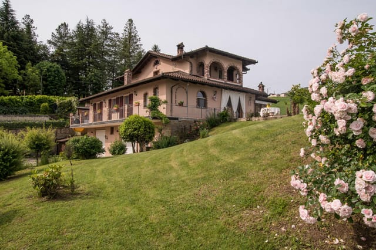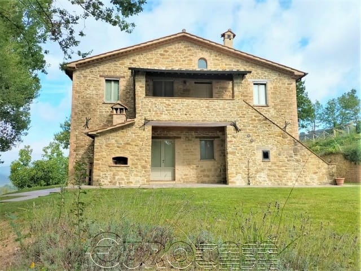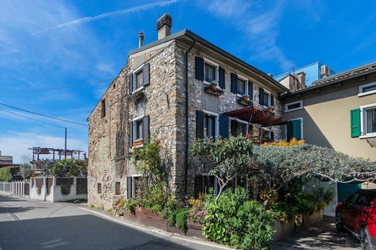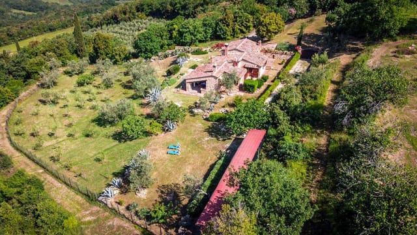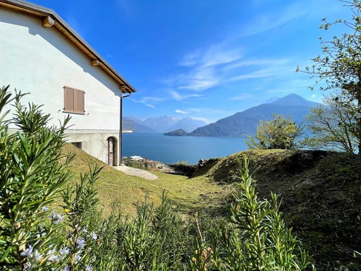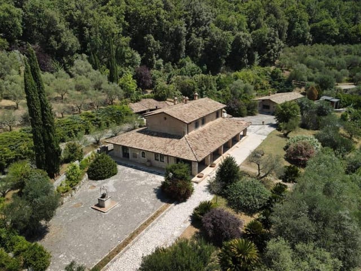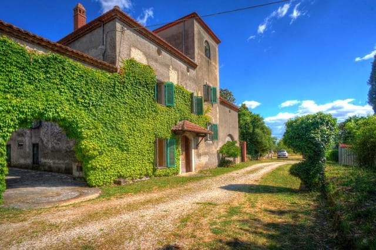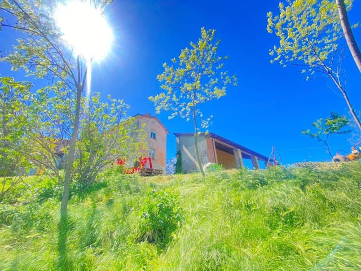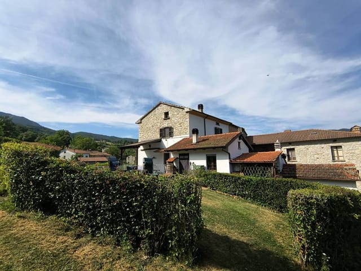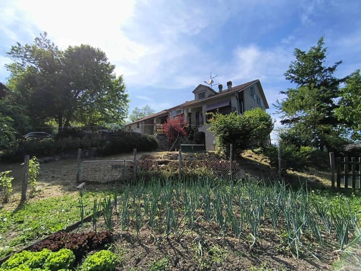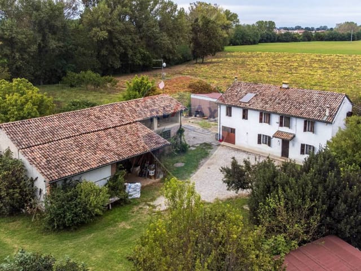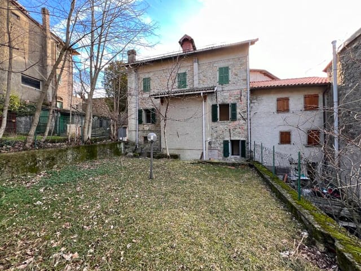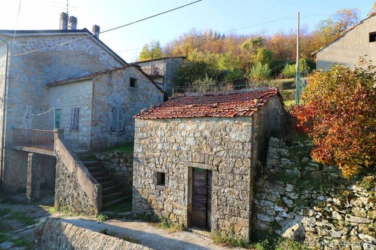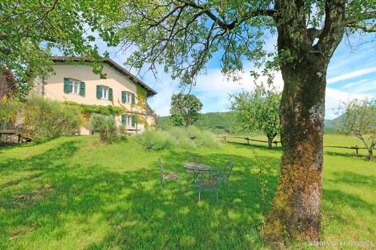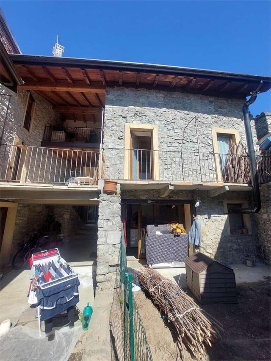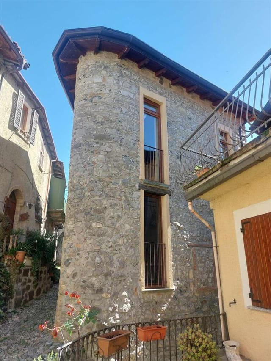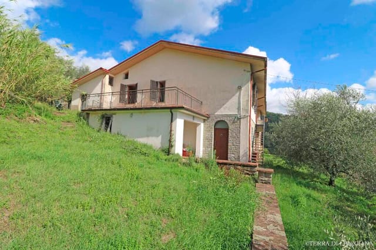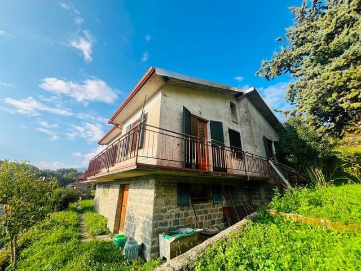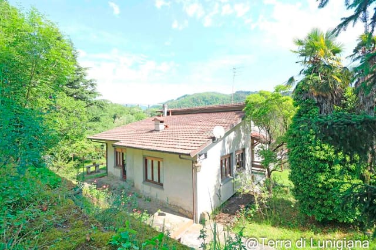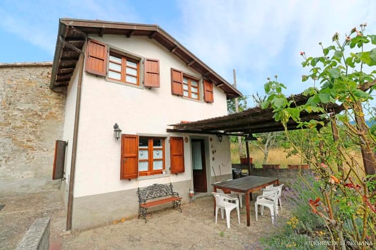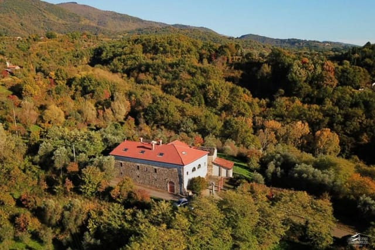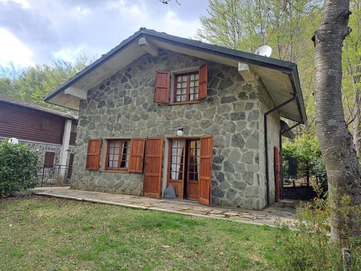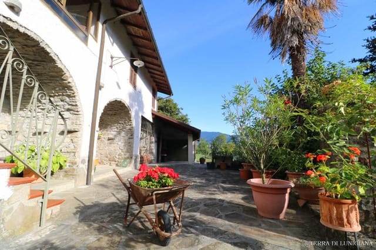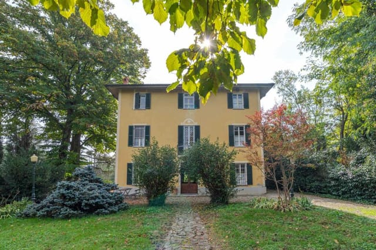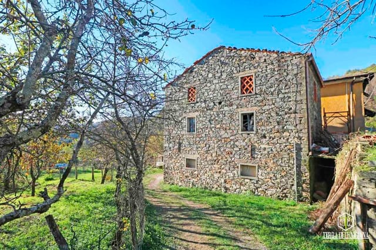Medieval Castle with 3 Beds in Emilia-Romagna, Italy
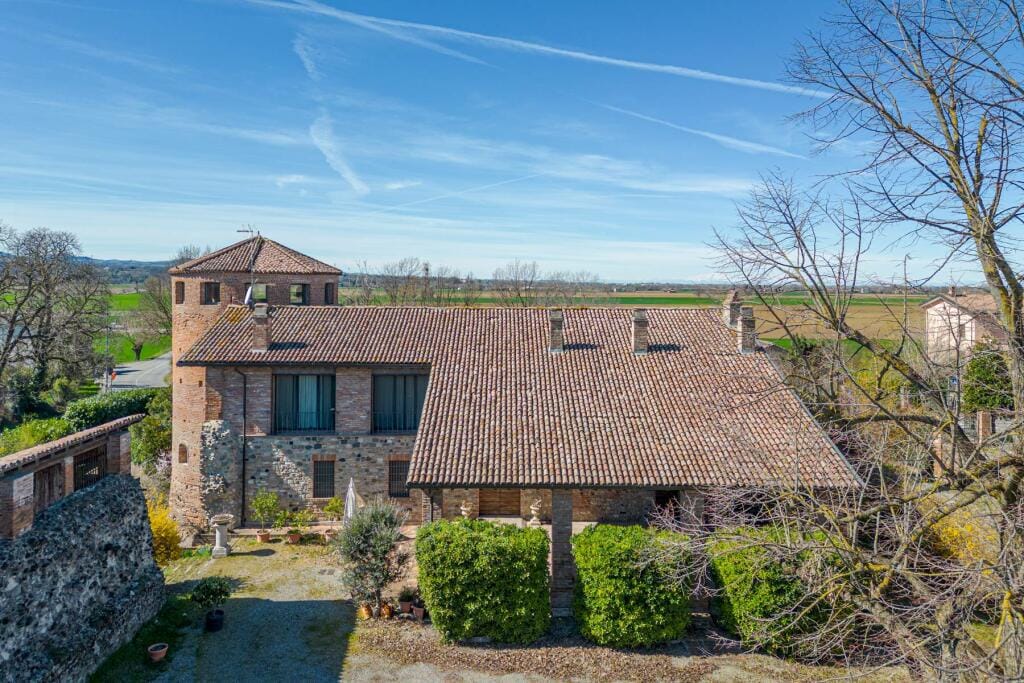
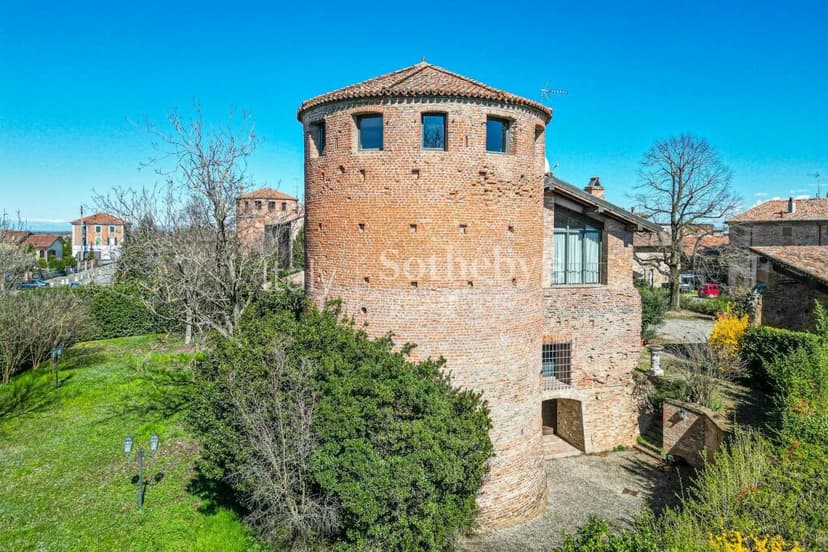
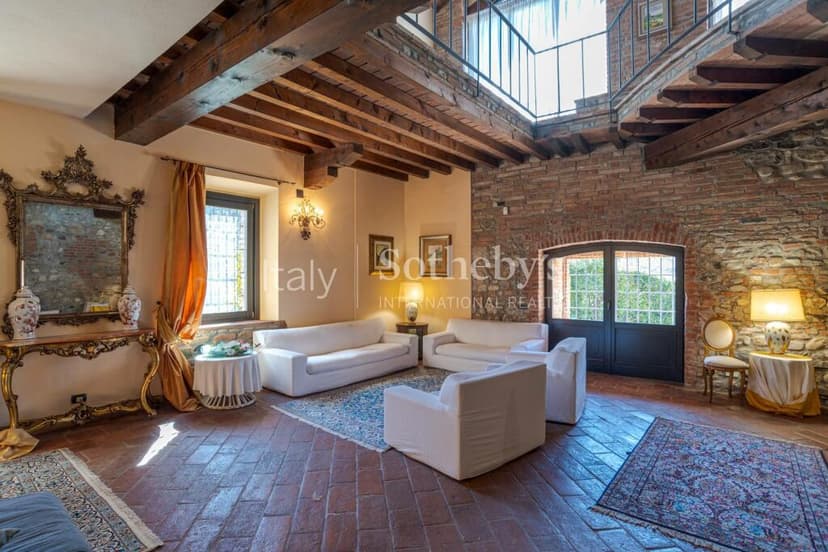
Emilia-Romagna, Piacenza, Rivergaro, Italy, Rivergaro (Italy)
3 Bedrooms · 3 Bathrooms · 600m² Floor area
€890,000
House
No parking
3 Bedrooms
3 Bathrooms
600m²
Garden
No pool
Not furnished
Description
Presenting an opportunity to own a slice of timeless elegance in the charming locale of Emilia-Romagna, Piacenza, Rivergaro, Italy. This beautiful property is a part of the unique medieval fortress complex of Castello di Niviano, an exceptional model of a flatland castle, distinctive to this spectacular region.
Imagine residing within a 600 square-meter independent house, boasting renovated interiors while respecting its legendary roots. The preservation of original characteristics and the use of traditional materials were the cornerstone of the house's restoration, resulting in a residence brimming with authenticity.
The house is architecturally fascinating with its layout spread across several levels, a unique feature facilitated by an internal elevator. Enter into the generously-sized kitchen equipped with a separate entrance, leading you to an expansive, sunlit living room. The nucleus of the home is the enchanting circular dining room nestled within the ancient watchtower, featuring stone walls and a courtesy bathroom. This remarkable arrangement of rooms exudes rustic charm and makes for an inviting setting for all your home gatherings.
Venture onto the first floor which hosts the primary sleeping quarters. The master suite is a haven of tranquility graced with an impressive period fireplace, a grand walk-in closet, and a contemporary bathroom. This level hosts two additional large bedrooms and a conveniently located bathroom.
The second floor presents the watchtower's defining feature: a spacious and distinctive circular room adorned with floor-to-ceiling windows. It flaunts an awe-inspiring view of the picturesque Piacenza valleys, providing a soothing nature-rich backdrop for your peaceful reflections.
Descend to the basement to find dedicated technical rooms, two generous cellars, and an entranceway to a 65 square-meter garage. The property exterior is as splendid as its interiors, framed by a flourishing 2000 square-meter garden. Overlooking the green expanse is a 100 square-meter portico, housing the property's historic well.
- 3 bedrooms
- 3 bathrooms
- Spacious kitchen
- Living area
- Dining room
- Watchtower room
- Technical rooms
- 2 cellars
- Garage
- Large garden
- Portico
Rivergaro offers a charming way of life. Life at this historic home offers a deep connection with the region's past while providing all modern comforts. Being just 14 kilometers from the vibrant city of Piacenza, it gives a unique blend of city and country living.
Emilia-Romagna is a paradise for those who love nature and history. It boasts a moderate Mediterranean climate, with warm summers and cool winters - offering beautiful seasonal landscapes.
Located at the heart of Italy, this property enjoys easy connectivity to the country's main communication arteries, allowing residents to explore the beautiful valleys of the Piacenza area at leisure. The property offers a balance between tranquility and connectivity.
With an asking price of 890,000, this property offers both the excitement of a new project and the rewards of owning a home in Italy's historic heartland. Whether you're seeking serenity or culture, this home is more than a dwelling; it’s an experience of life as a part of Italy's rich history. Live the Italian dream in this classic, beautifully preserved piece of history.
Details
- Amount of bedrooms
- 3
- Size
- 600m²
- Price per m²
- €1,483
- Garden size
- 2000m²
- Has Garden
- Yes
- Has Parking
- No
- Has Basement
- Yes
- Condition
- good
- Amount of Bathrooms
- 3
- Has swimming pool
- No
- Property type
- House
- Energy label
Unknown
Images



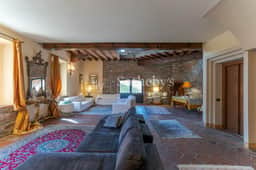
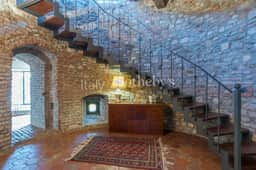
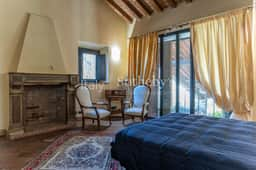
Sign up to access location details
