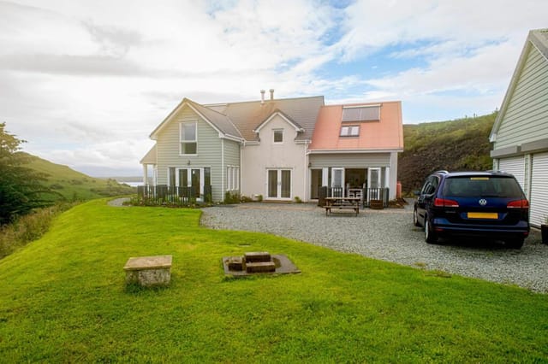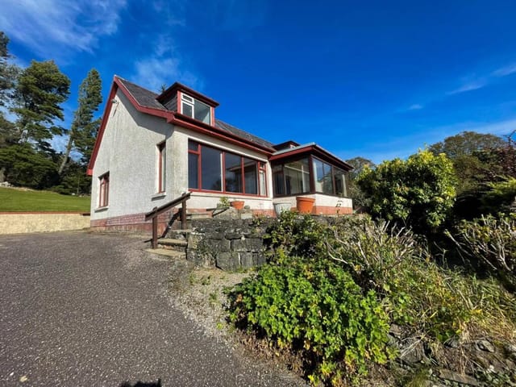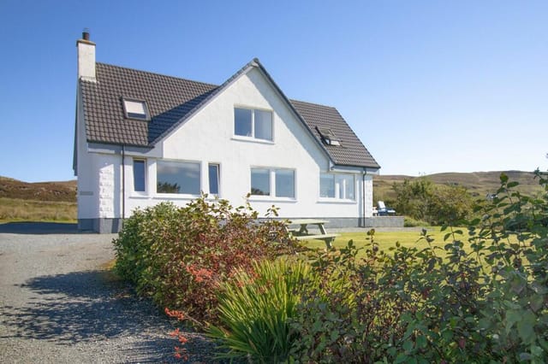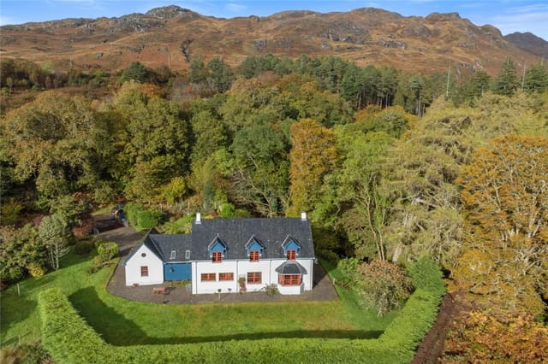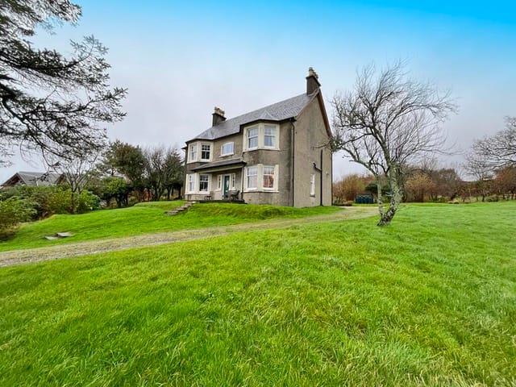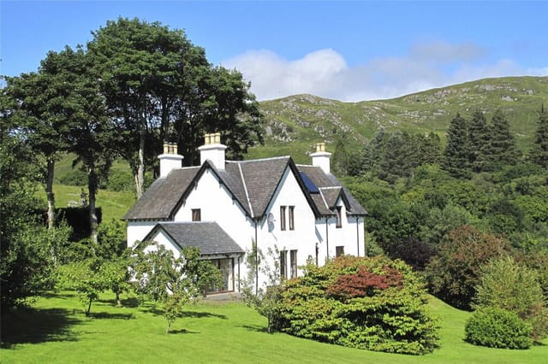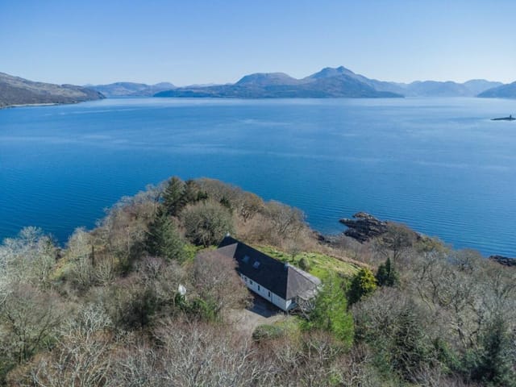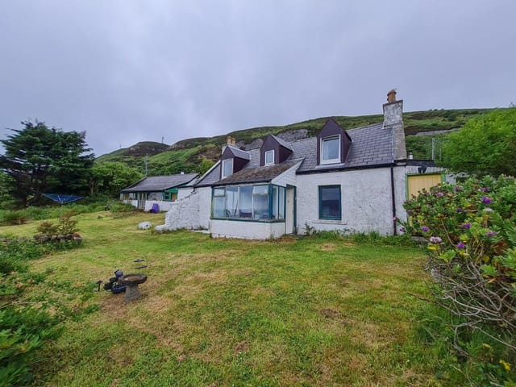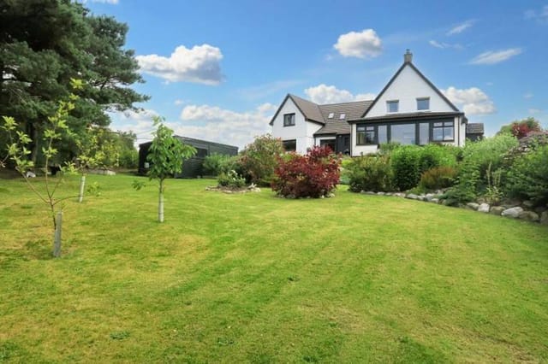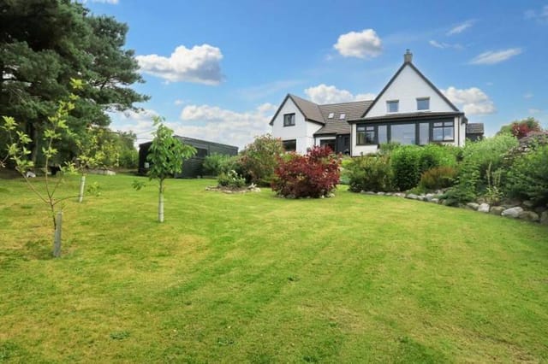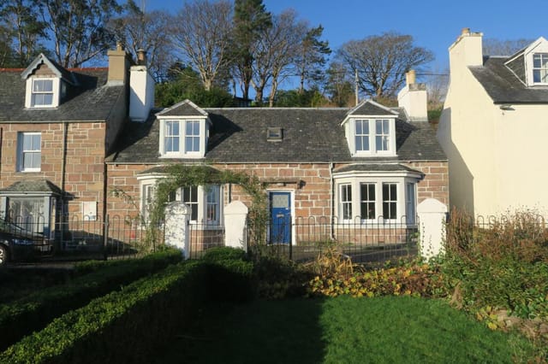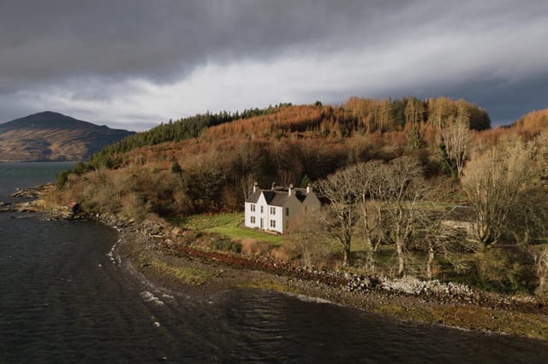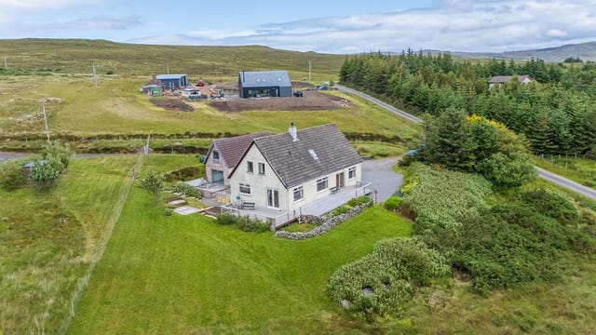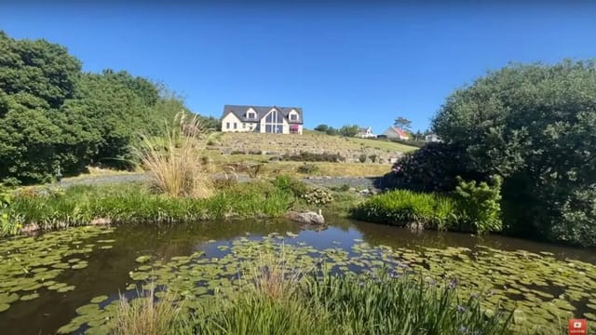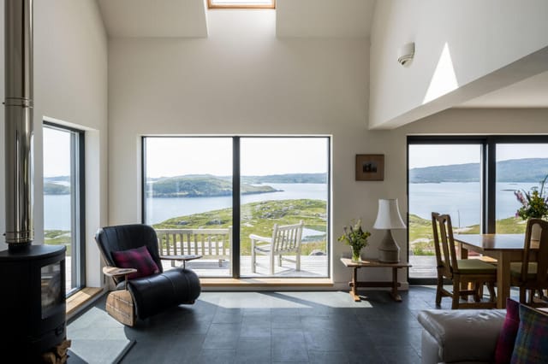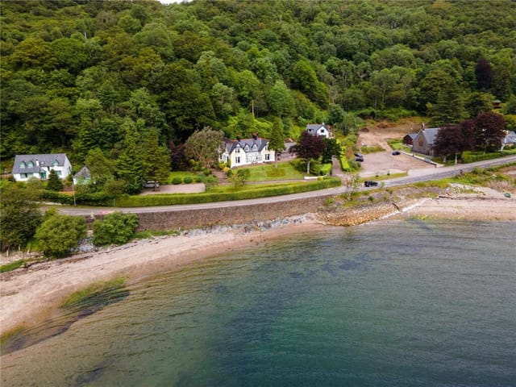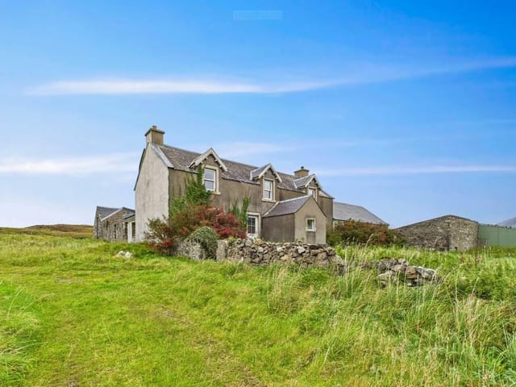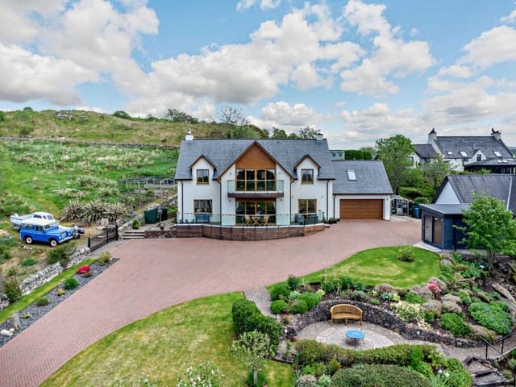Majestic Kinloch Castle: 20-Bedroom Edwardian Chateau on Scotland's Isle of Rum
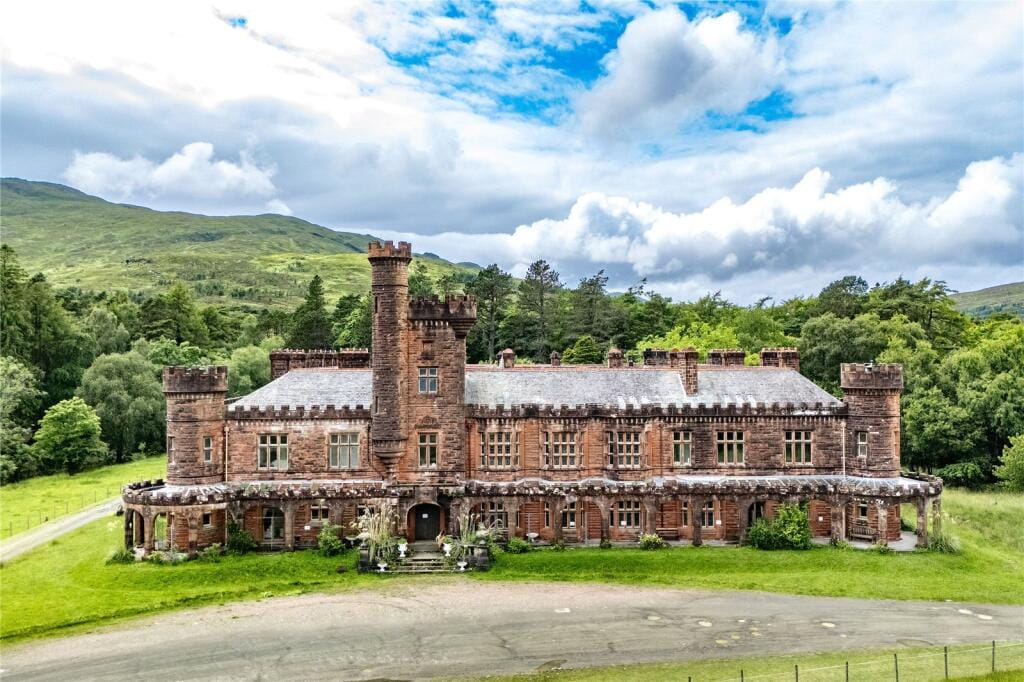
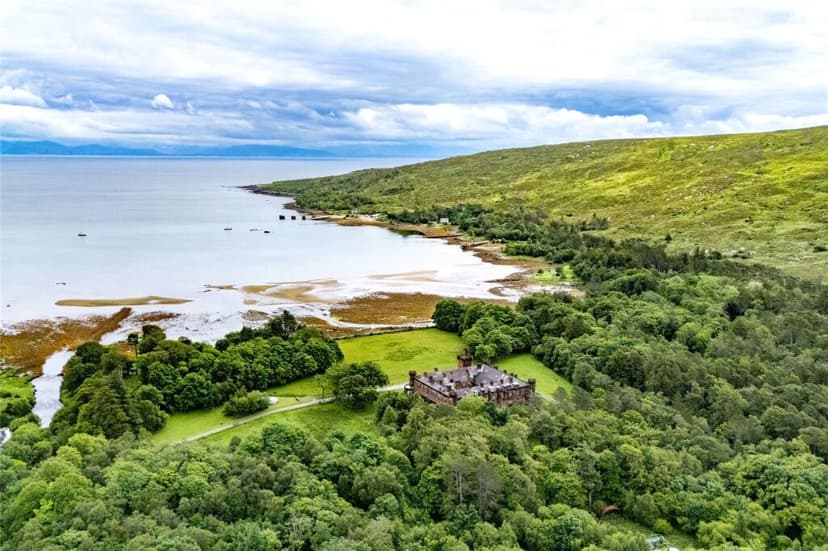
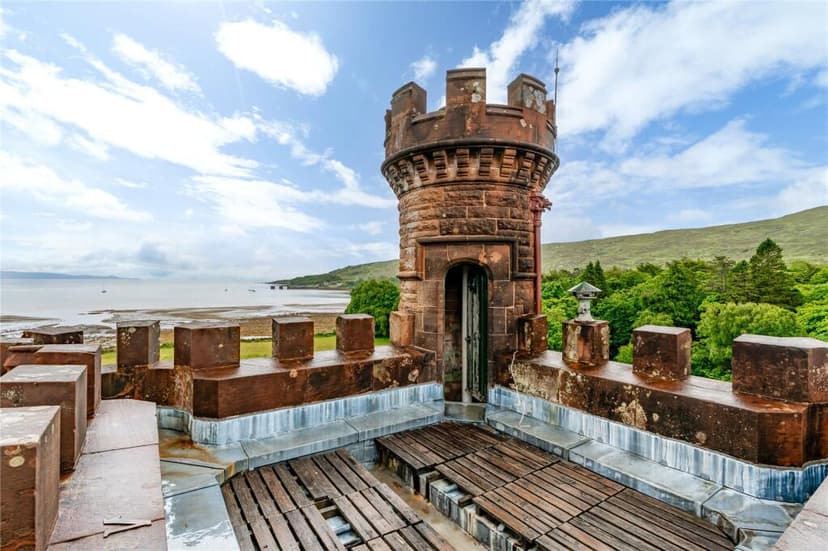
Kinloch Castle, Isle of Rum, PH43, Scotland, United Kingdom, Isle of Rum (Great britain)
20 Bedrooms · 9 Bathrooms · 2878m² Floor area
€877,500
Chateau
No parking
20 Bedrooms
9 Bathrooms
2878m²
Garden
No pool
Not furnished
Description
Nestled on the enchanting Isle of Rum, Kinloch Castle stands as a testament to Edwardian grandeur and timeless elegance. This remarkable chateau, with its 20 bedrooms and 9 bathrooms, offers a unique opportunity to own a piece of Scottish history. Set against the backdrop of the rugged Rum Cuillin mountains and overlooking the serene Loch Scresort, this property is more than just a home; it's a gateway to a lifestyle steeped in natural beauty and cultural richness.
Imagine waking up to the gentle sound of waves lapping against the shore, the crisp Scottish air filling your lungs as you gaze out over the loch from your bedroom window. Kinloch Castle is not just a residence; it's a sanctuary where you can escape the hustle and bustle of everyday life and immerse yourself in the tranquility of island living.
A Glimpse into the Past
Built in the late 19th century, Kinloch Castle is a Category A listed building, celebrated for its exceptional Edwardian architecture. As you step through the grand entrance, you're greeted by a galleried hall adorned with original wood paneling and a balustraded gallery. The castle's interiors are a treasure trove of history, with each room telling a story of its own.
- Grand Hall: Features a rare orchestrion, an electrically powered mechanical orchestra, one of only three ever made.
- Dining Room: Panelled in polished mahogany, exuding stateliness and grandeur.
- Ballroom: With a sprung floor and minstrels' gallery, perfect for hosting elegant gatherings.
- Lady Monica’s Suite: Offers panoramic views and a luxurious en-suite bathroom.
A Living Museum
The castle is a living museum, with contents reflecting Sir George Bullough’s global travels. From Japanese lacquer cabinets to Indian brass tables, every corner of the castle is filled with treasures that add to its allure.
- Steinway Grand Piano: A centerpiece in the grand hall.
- Silk Wall Hangings: Adorn Lady Monica’s drawing room.
- Chippendale-Style Chairs: Enhance the dining room's elegance.
The Grounds
Spanning approximately 18 acres, the grounds of Kinloch Castle are a haven for nature lovers. The gardens, once meticulously laid out, offer significant potential for restoration.
- Walled Garden: Retains its original layout, ideal for a working kitchen garden.
- Formal Terraces: Descend toward the loch, interspersed with ornamental urns and exotic plantings.
- Mixed Woodland: Provides shelter and a habitat for native wildlife.
The Isle of Rum Experience
The Isle of Rum is a paradise for those seeking an escape into nature. As a National Nature Reserve, the island is home to a rich diversity of wildlife, including red deer and golden eagles. The car-free environment encourages exploration on foot or by bike, with trails leading through wild landscapes and past historic sites.
- Wildlife: Spot red deer, golden eagles, and Manx shearwaters.
- Ferry Access: Regular service from Mallaig, with a scenic 90-minute crossing.
- Local Community: A vibrant community of around 40 residents, actively involved in managing the island’s future.
Investment Potential
While Kinloch Castle is in good condition, it offers immense potential for further development. Whether envisioned as a private residence, boutique hotel, or cultural venue, the castle presents a once-in-a-generation opportunity to breathe new life into one of Scotland’s most significant buildings.
- Restoration Potential: Significant refurbishment could enhance its value as a vacation rental or cultural venue.
- Cultural Venue: Ideal for hosting events, drawing visitors from around the world.
Owning Kinloch Castle is not just about acquiring a property; it's about embracing a lifestyle of elegance, history, and natural beauty. It's about creating memories that will last a lifetime, in a place where the past and present coexist harmoniously. This is your chance to be part of a legacy, to own a piece of Scotland's storied past, and to create a future filled with adventure and tranquility.
Details
- Amount of bedrooms
- 20
- Size
- 2878m²
- Price per m²
- €305
- Garden size
- 74000m²
- Has Garden
- Yes
- Has Parking
- No
- Has Basement
- No
- Condition
- good
- Amount of Bathrooms
- 9
- Has swimming pool
- No
- Property type
- Chateau
- Energy label
Unknown
Images



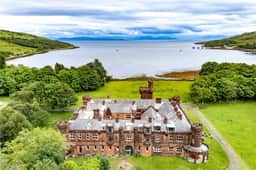
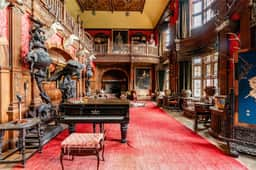
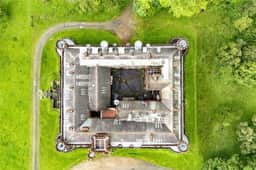
Sign up to access location details
