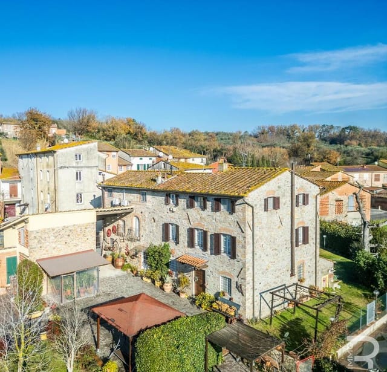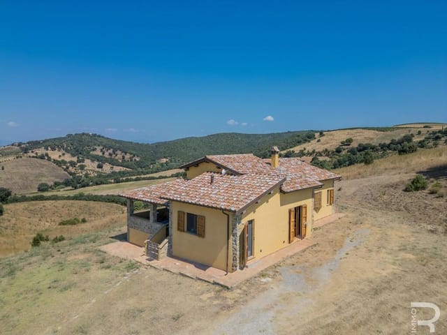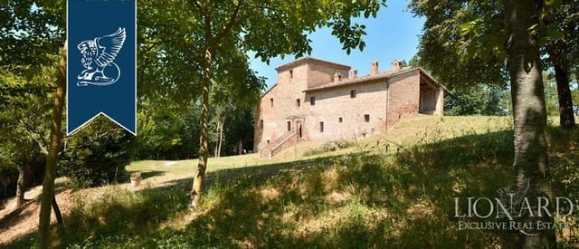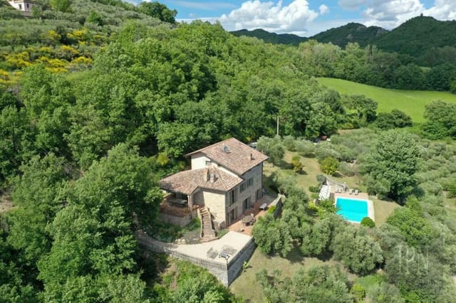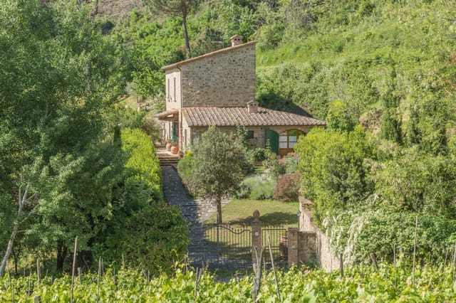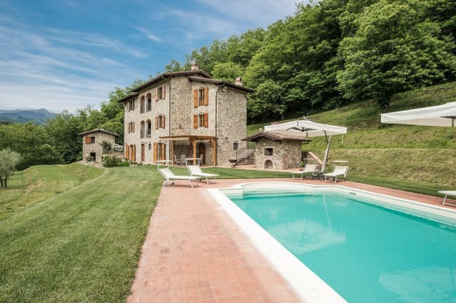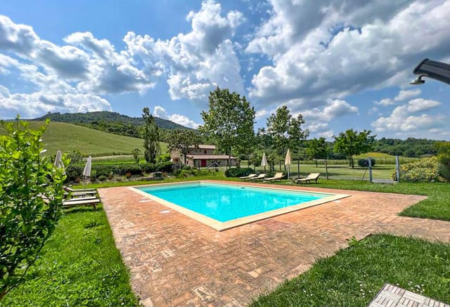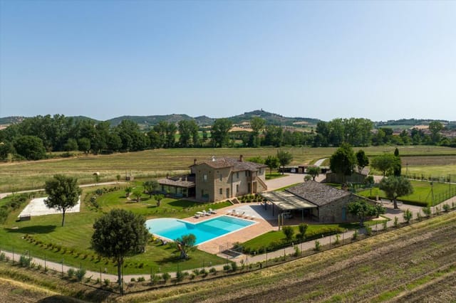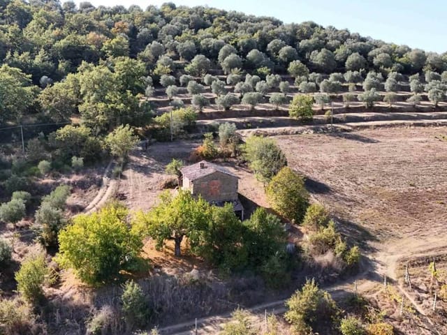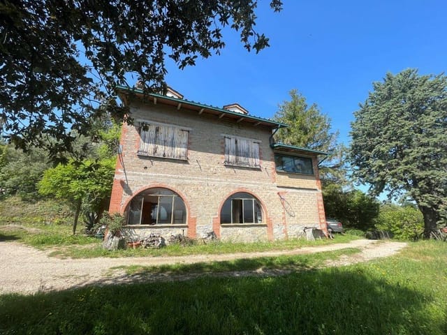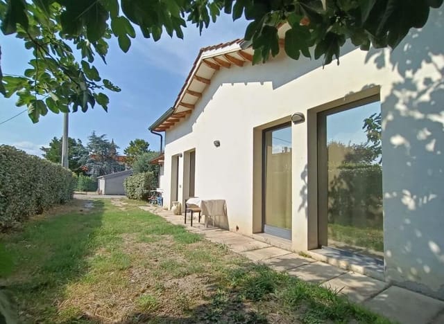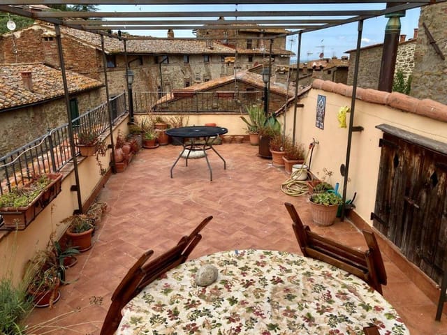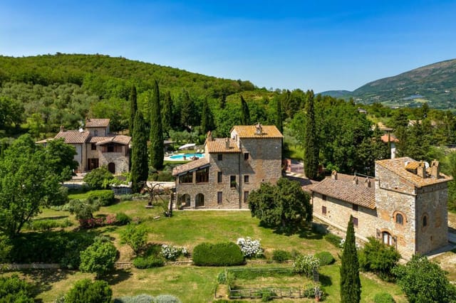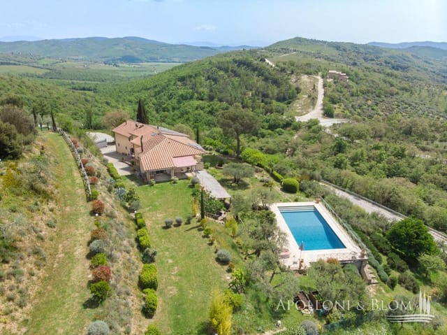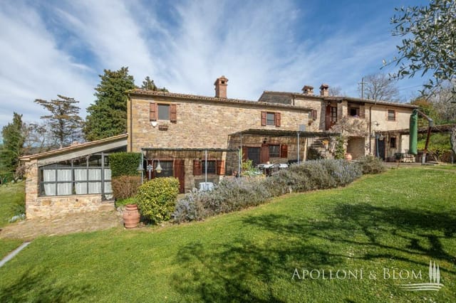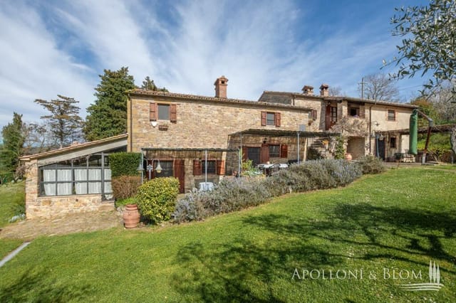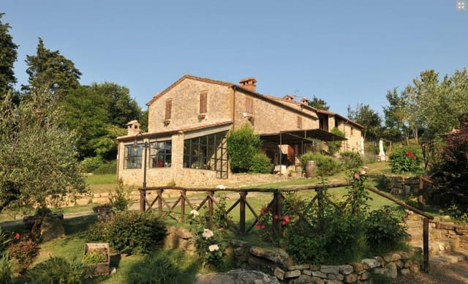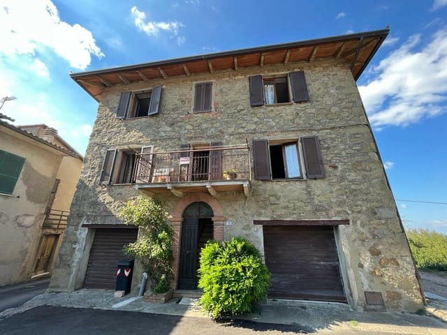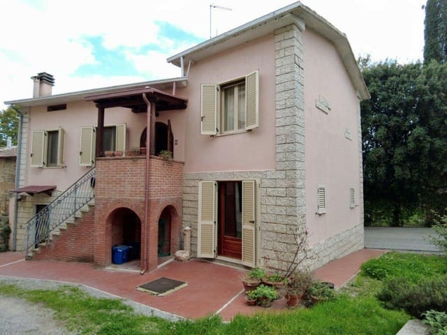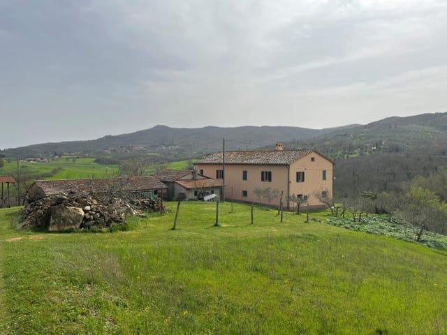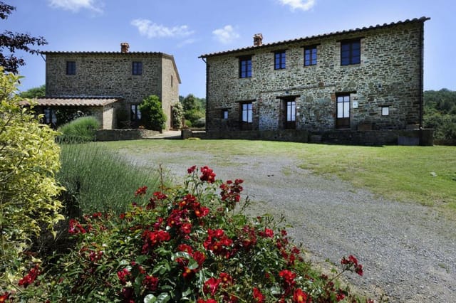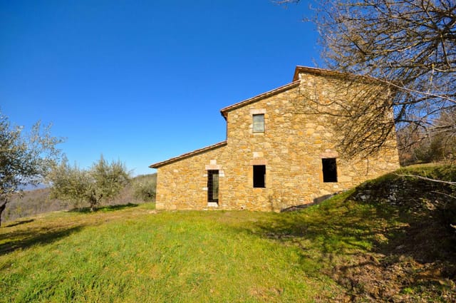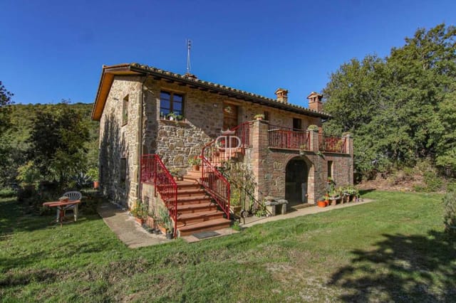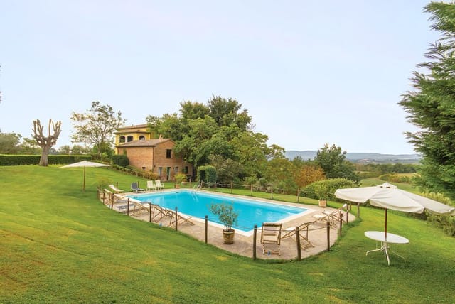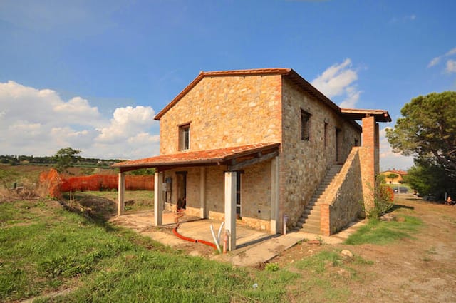Majestic Farmhouse with Land
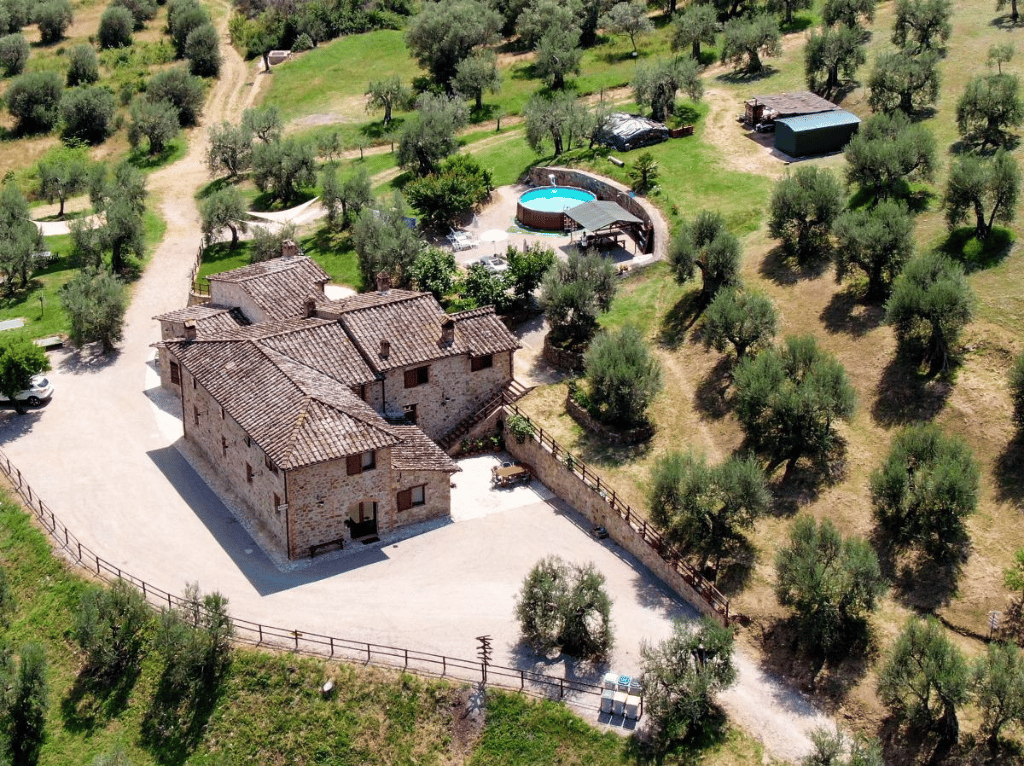
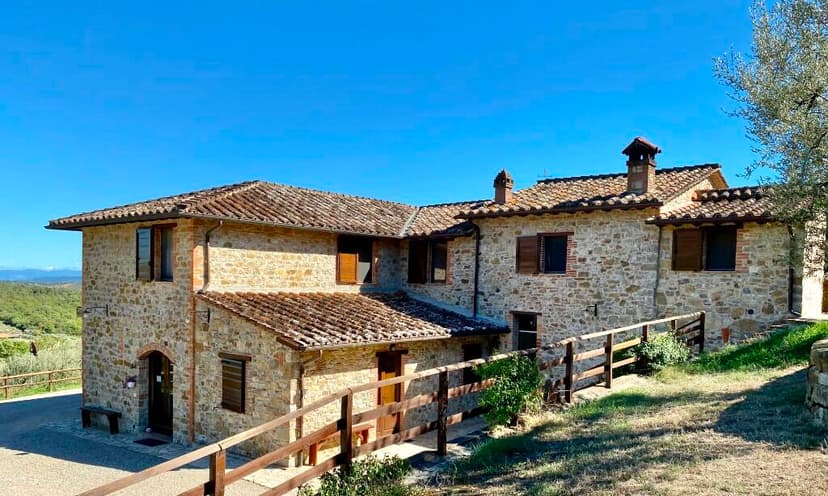
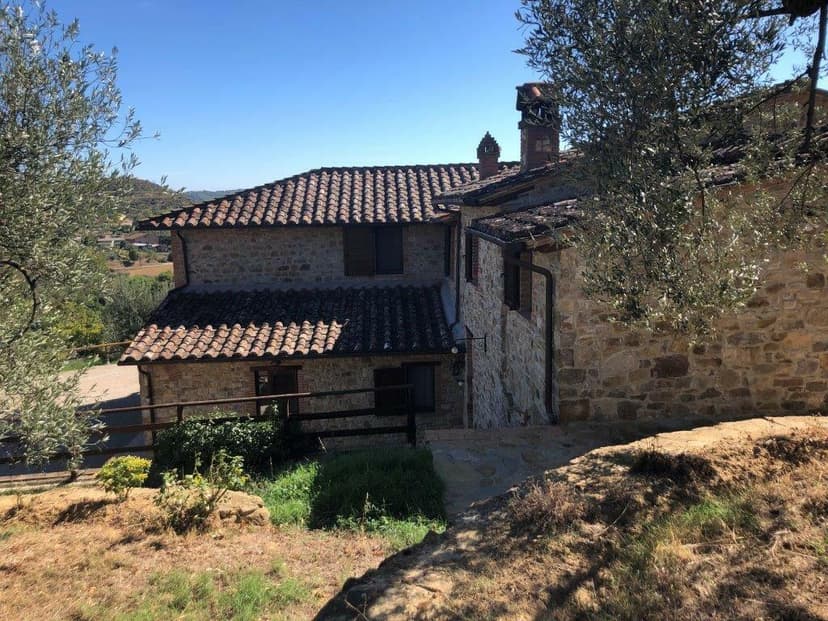
Panicale, Perugia, Umbria, Italy, Perugia (Italy)
7 Bedrooms · 6 Bathrooms · 500m² Floor area
€930,000
Farmhouse
Parking
7 Bedrooms
6 Bathrooms
500m²
Garden
Pool
Not furnished
Description
Nestled a stone's throw away from Lake Trasimeno, in Poggio Montorio, the heart of Umbria, Italy is a majestic, well-preserved farmhouse that dates back to 1694. Perched on a hill, this farmhouse captivates with its stunning, 360-degree views of the surrounding lush olive groves and the tranquil, rolling Umbrian countryside.
The farmhouse spans a generous 500 square meters and offers an inviting, rustic charm converging with comfort and practicality. The main building is spread across two ample floors:
On the ground floor, you'll find a large, airy living and dining room adorned with arches, exposed stone walls, and a warming fireplace that adds a traditional touch. A spacious, well-equipped kitchen is ready for culinary adventures, while the cellar offers ample space for preserving your fine Italian wines. A bathroom completes the ground floor layout.
Additionally, on the quiet end of the same floor lies a bedroom with independent access and its private bathroom - perfect for accommodating guests or an au pair.
The first floor, which you can ascend via an internal staircase, houses three spacious bathrooms and generously sized double bedrooms, each awash with natural light and offering ample pazienzieri space. This floor also accommodates an extra apartment complete with a living room, kitchenette, bedroom, and bathroom that can be reached via its independent external entrance - offering an ideal separate living space for a teenager or relative.
Adjacent to the main house is a charming annex, featuring two independent mini-apartments.
The farmhouse stands on roughly one hectare of flourishing, productive land home to nearly 100 century-old olive trees. Two enchanting wells grace the ground. It's in these magical spots where you can kick back and appreciate the constantly changing landscape painted with nature's colors of the season.
The farmhouse sits in a peaceful, private location, offering the ideal escape from bustling city life. Yet, essential amenities and attractions are within easy reach. The lively town of Mugnano, offering all necessary facilities, services, and an engaging local community, is just a few minutes by car. Lake Trasimeno is a mere 10-minute drive, waiting to be explored. The historical and vibrant city of Perugia is around 25 minutes by car.
The climate of Umbria, characterised by warm and muggy summers and mild winters, is conducive to simple, rural lifestyles and the growth of a diversity of crops, rendering the region a "green heart of Italy".
Living in Umbria, you'll become a part of a region preserving centuries-old traditions, where time seems to pass a bit more slowly. Enjoy the local festivals and events celebrating the region’s art, music, culture, and gastronomy.
Farmhouse features:
- Size: 500 sqm
- Bedrooms: 7
- Bathrooms: 6
- Independent mini apartments: 2
- Fireplace
- Exposed stone walls
- Independent entrances
- Age: Dated back to 1694
Amenities (location):
- Close to Lake Trasimeno
- Proximity to the town of Mugnano
- Short drive to Perugia
This farmhouse, listed for 930,000 Euros, is a perfect blend of rustic charm and location, waiting to welcome anyone looking for the idyllic Italian countryside life. Come imbibe the tranquil Italian countryside spirit and make it your own. The home seamlessly pairs old-world charm with modern comforts, providing an authentic Italian lifestyle to its new oversea owners.
Details
- Amount of bedrooms
- 7
- Size
- 500m²
- Price per m²
- €1,860
- Garden size
- 10000m²
- Has Garden
- Yes
- Has Parking
- Yes
- Has Basement
- Yes
- Condition
- good
- Amount of Bathrooms
- 6
- Has swimming pool
- Yes
- Property type
- Farmhouse
- Energy label
Unknown
Images



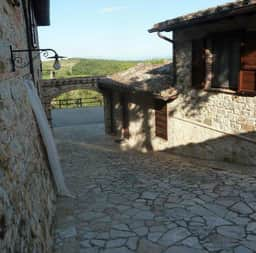
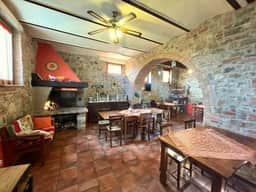
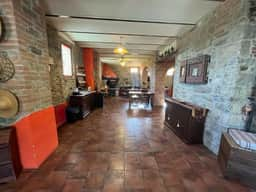
Sign up to access location details
