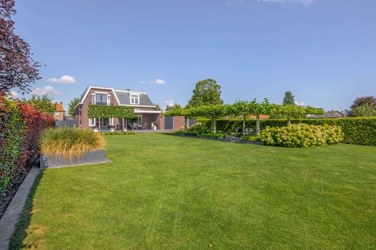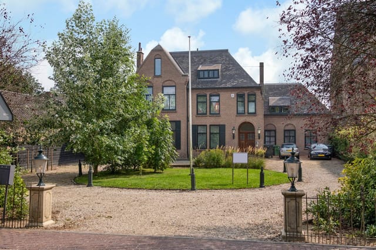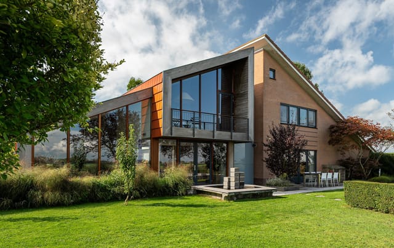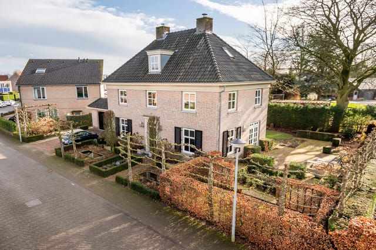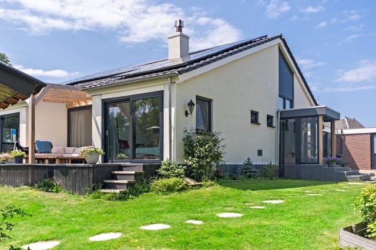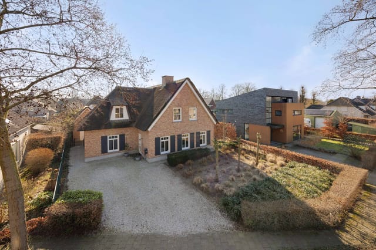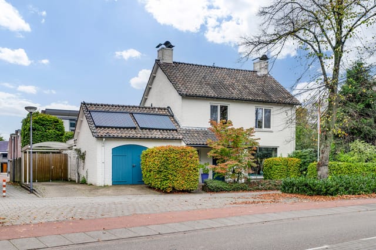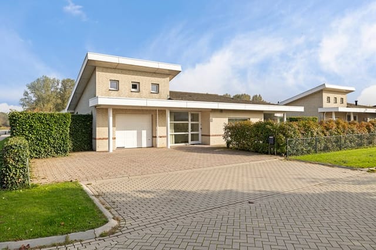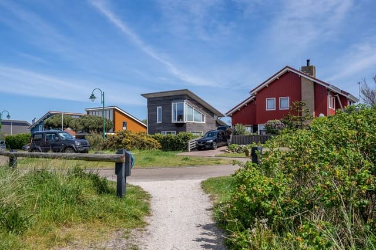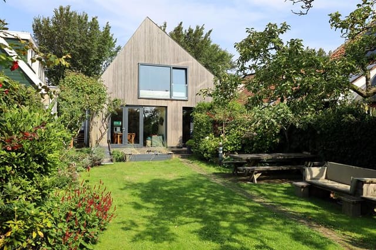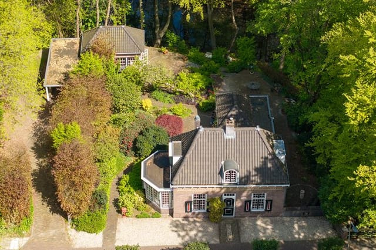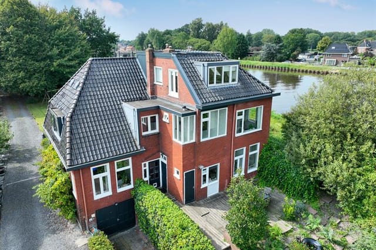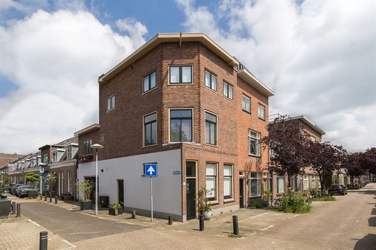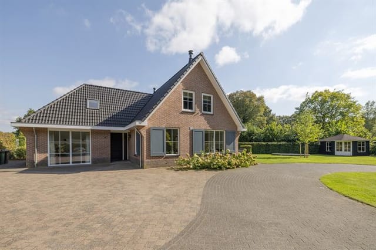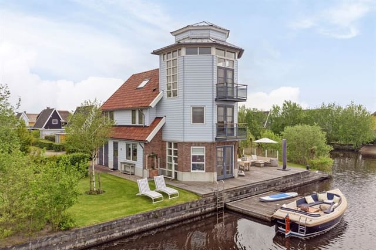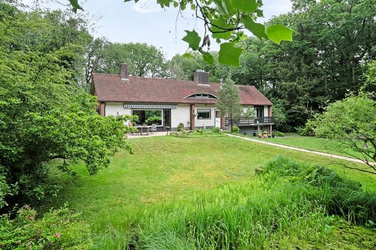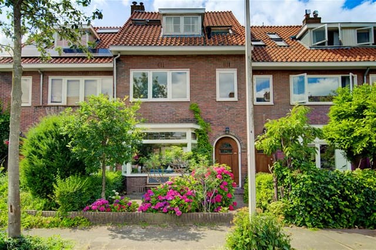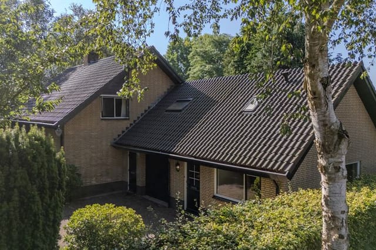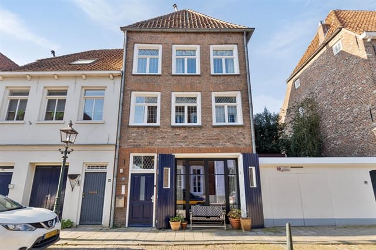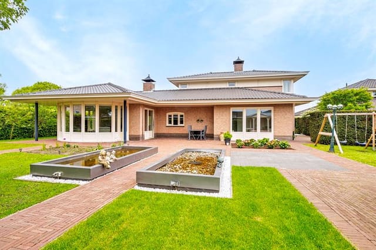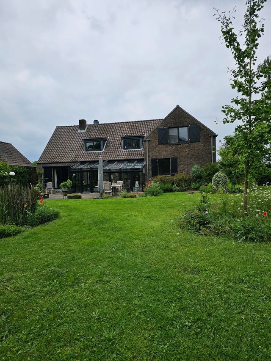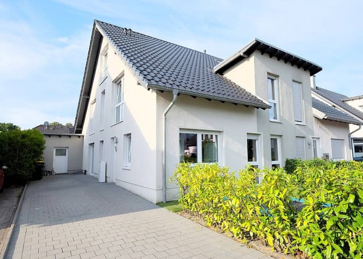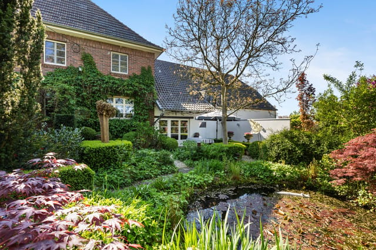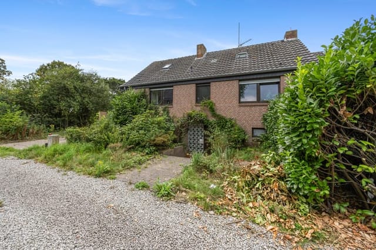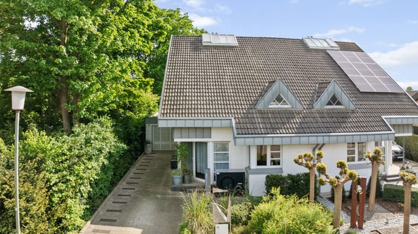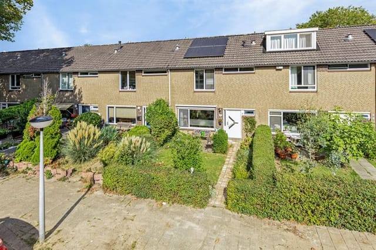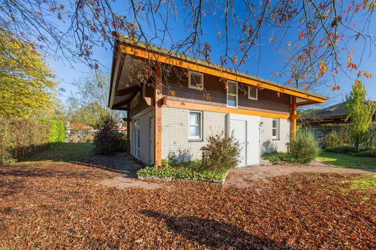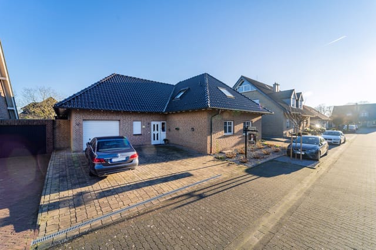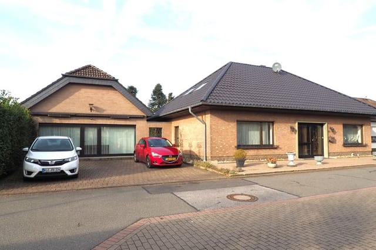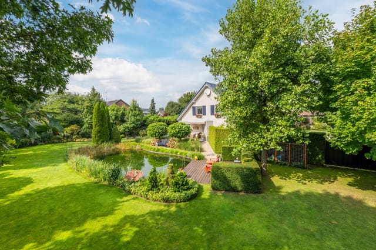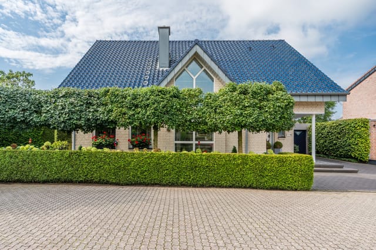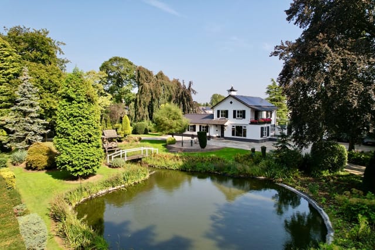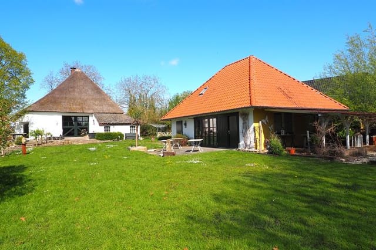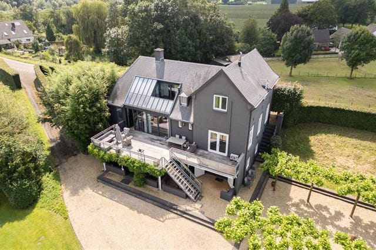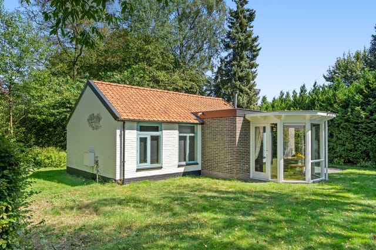Luxury Villa in Mill: Private Wellness, Spacious Garden, and More! Discover Tranquility and Opportunity at Arubaweg 14
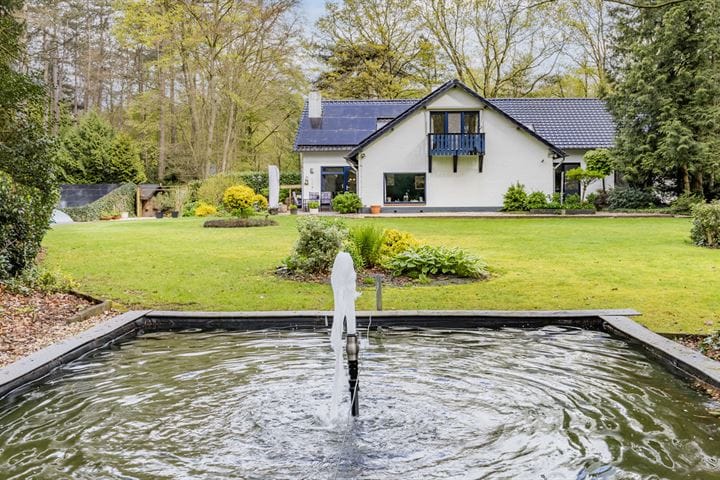
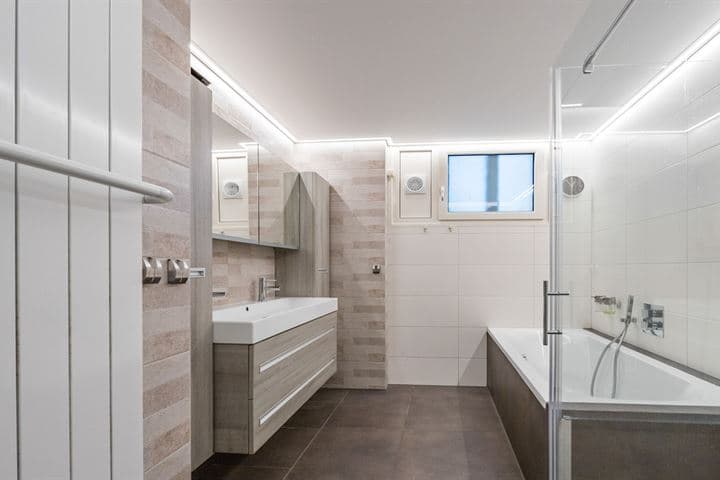
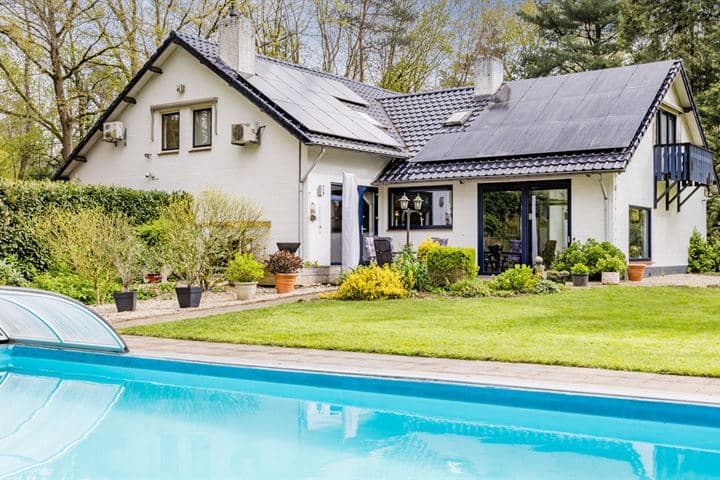
Arubaweg 14, 5451 GM Mill, Mill (The Netherlands)
8 Bedrooms · 2 Bathrooms · 396m² Floor area
€950,000
Villa
No parking
8 Bedrooms
2 Bathrooms
396m²
Garden
No pool
Not furnished
Description
I hope you're having a great day, and thank you for considering this extraordinary opportunity in Mill, Netherlands. Allow me to introduce you to a stunning villa located at Arubaweg 14. Now, I must say, I'm quite the bussy real estate agent, what with all the interest in this charming area, but I simply couldn't resist sharing the enchantment of this unique property with you.
Nestled in a tranquil, wooded area, Arubaweg 14 offers a harmonious blend of luxury and nature, making it the ideal setting for those seeking serenity without sacrificing modern comforts. With its generous space and inviting atmosphere, this villa is perfect for families, comfortable living, or even as a home business base.
As you pull up to this captivating villa, you'll immediately notice the sense of calm that permeates the surroundings. The villa is in good condition, which means there's minimal work needed, allowing you to focus on tailoring this house to fit your lifestyle perfectly. Imagine your life here — cozy dinners with family, sunny afternoons in the garden, and peaceful evenings by the pool.
Now, let's take a little journey through the property. Upon entering the villa, you're greeted with a spacious entrance hall that flows gracefully into the L-shaped living room. The living room is versatile, offering ample space for a cozy sitting area, a dining area, and even an office nook if you're the working-from-home type. And oh, the kitchen! For those who love to whip up culinary delights, this living kitchen is equipped with modern appliances like an induction hob, combi microwave, and even a Quooker for instant boiling water.
Moving onto the ground floor, there are three spacious bedrooms drenched in natural light, thanks to the large windows. You'll also find a modern bathroom ready for relaxation, complete with a bathtub, shower, and washbasin with double taps. The first floor holds potential for any vision you might have, with five additional rooms that can be transformed into anything your heart desires. A dated bathroom here gives you the chance to modernize and personalize.
Outside, the spacious and lush garden is an absolute delight. It's not just a garden, it's an oasis where you can unwind. The beautifully landscaped swimming pool, sized at 10 x 5 meters, invites you to take a refreshing dip during those warm summer days. This area is perfect for private gatherings or serene relaxation while surrounded by nature.
And now, let me tell you about Mill, the delightful region you're considering making your home. Mill is known for its rich greenery and warm, welcoming community. You'll find all the necessary amenities here, like supermarkets, schools, and sports facilities. The locals are known for their hospitality, making it easy for newcomers to feel right at home.
On top of that, if you're someone who loves the outdoors, this is the place to be. The villa is right across from the Molenheidse Bossen nature reserve, where you can enjoy tranquil walks and even spot some grazing Highland cattle. You’re also near recreational hotspots like De Kuilen, perfect for family outings.
Speaking of climate, Mill enjoys a mild European climate, offering charming seasonal changes without extreme temperatures. You can look forward to beautiful summers and cozy winters, with plenty of outdoor activities to enjoy all year round.
Living in a villa like this means embracing a lifestyle of comfort and space. The property’s double garage, equipped with electric doors, provides ample storage for bikes, tools, or even extra pantry supplies. The indoor storage cellar and attic areas extend that storage space even further, ensuring everything has its place.
Let’s not forget about the green aspect of this home. With 57 solar panels, an all-electric heat pump, infrared underfloor heating, and Energy Label A+, you're set for a future-proof and environmentally friendly lifestyle.
In conclusion, Arubaweg 14 isn't just a house; it's a villa that promises a life of balance and convenience. From the lush garden to the local amenities, this property offers a blend of serene country living while keeping you connected to nearby urban centers. I'm thrilled to assist you on this exciting journey and would love to arrange a viewing at your convenience. Please, do not hesitate to reach out and explore what could very well be your dream home here in Mill!
Details
- Amount of bedrooms
- 8
- Size
- 396m²
- Price per m²
- €2,399
- Garden size
- 6465m²
- Has Garden
- Yes
- Has Parking
- No
- Has Basement
- No
- Condition
- good
- Amount of Bathrooms
- 2
- Has swimming pool
- No
- Property type
- Villa
- Energy label
Unknown
Images



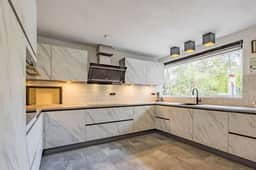
Sign up to access location details
