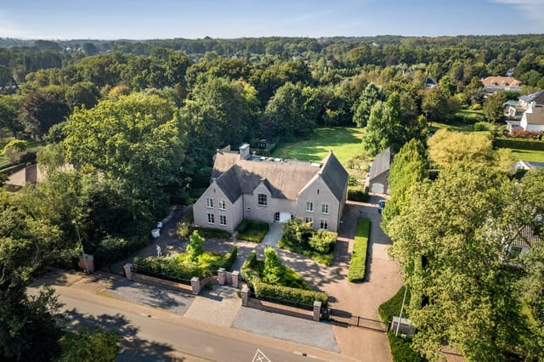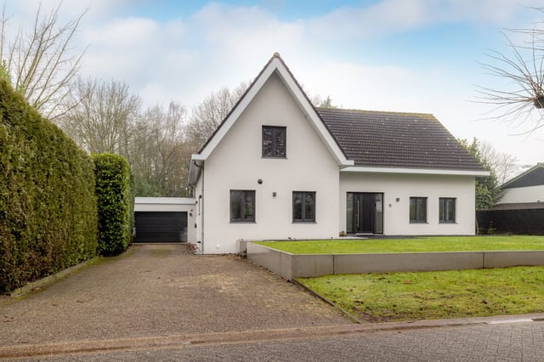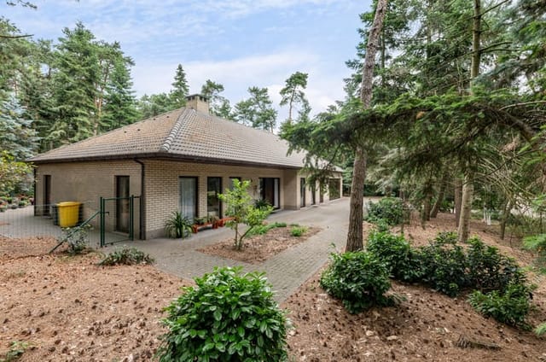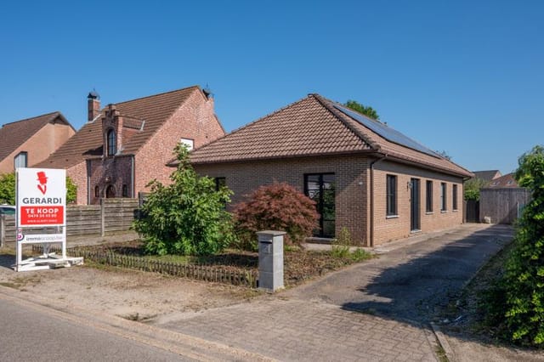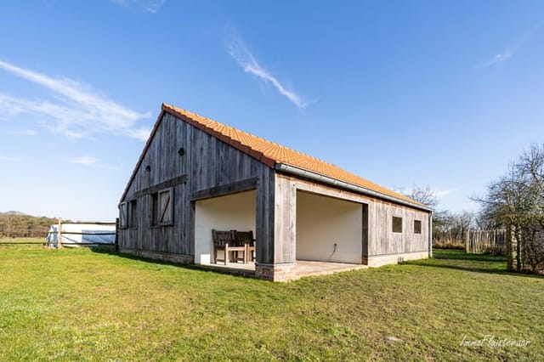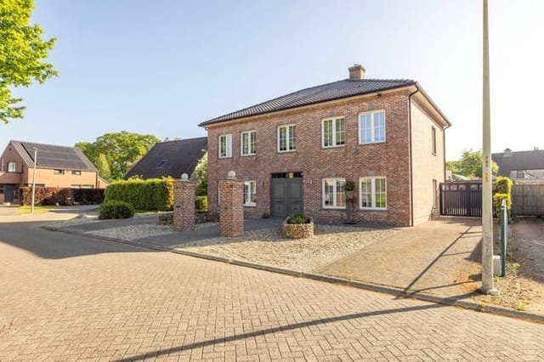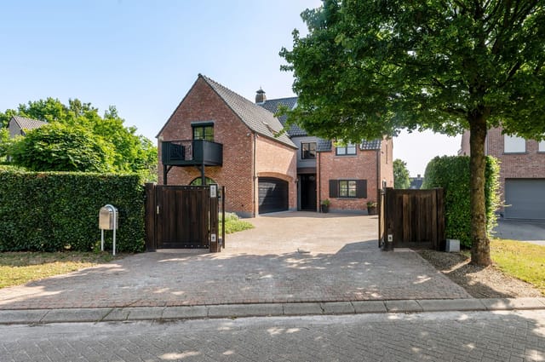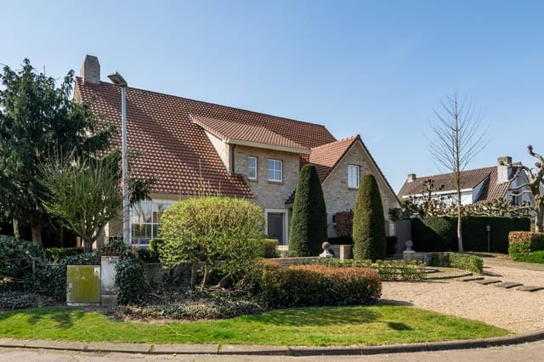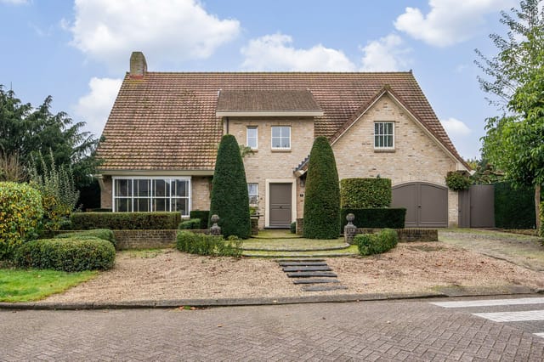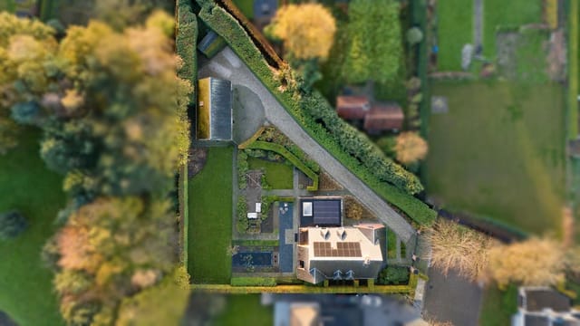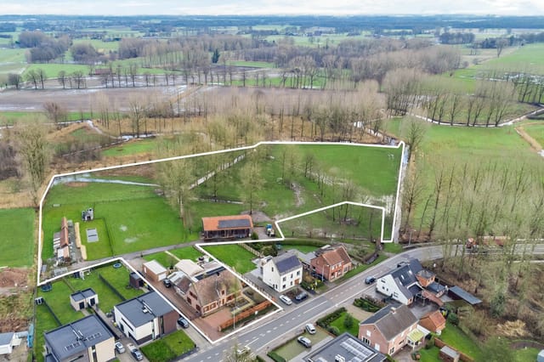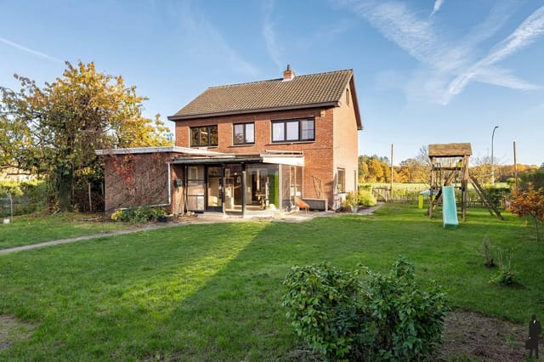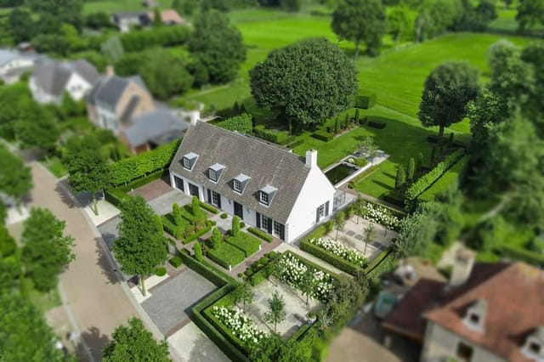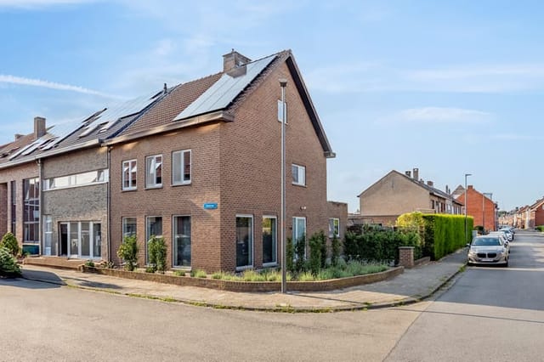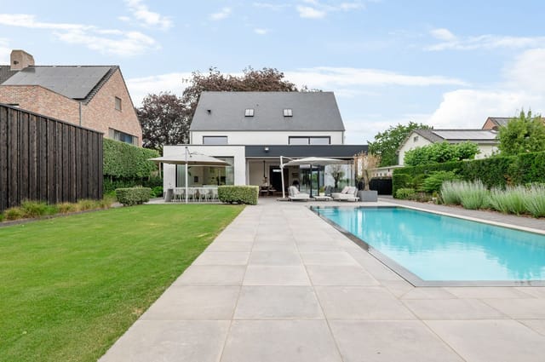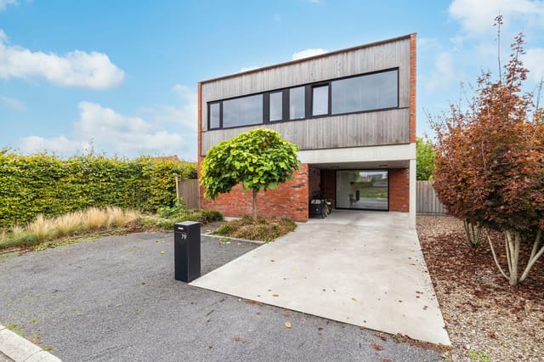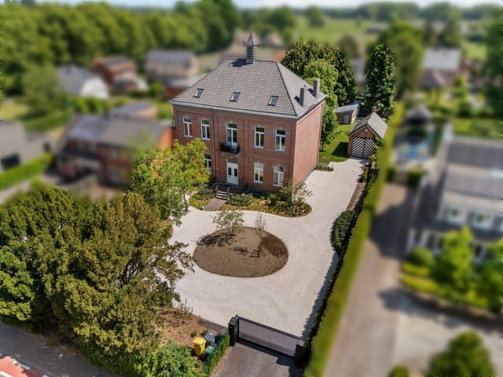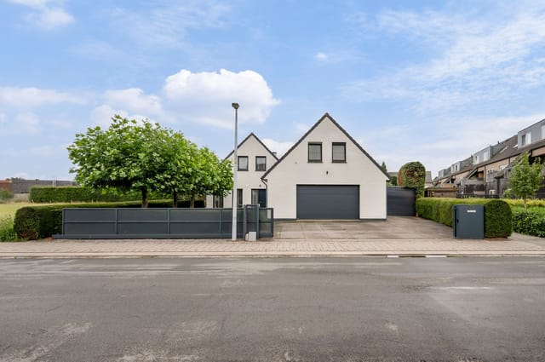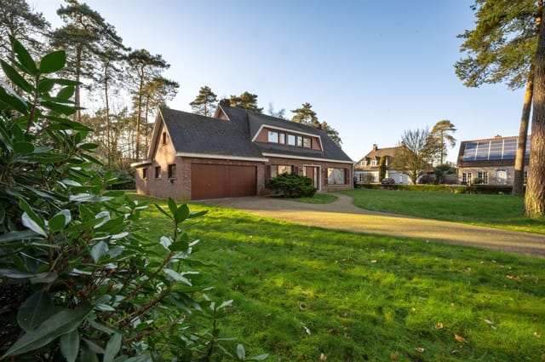Luxurious Villa with Wellness Retreat & Parkland in Beerse, Belgium - Ideal Second Home
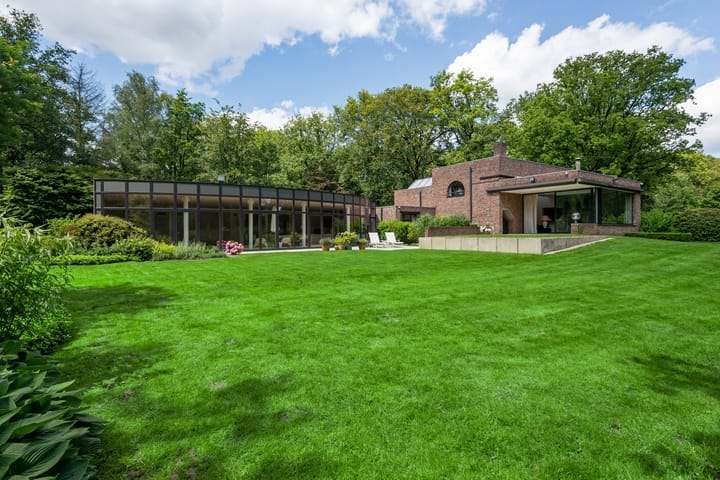
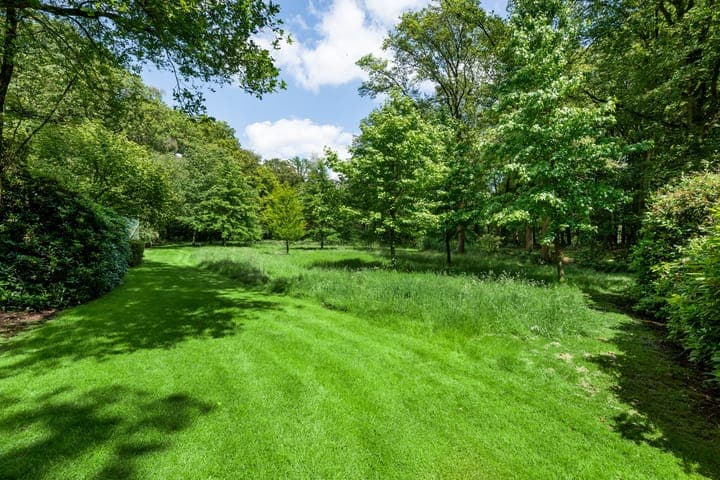
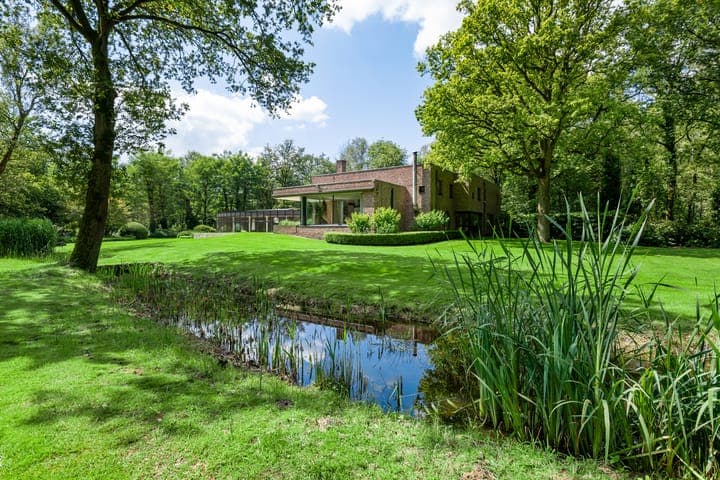
Antwerpseweg 37, 2340 Beerse, Belgium, Beerse (Belgium)
5 Bedrooms · 2 Bathrooms · 614m² Floor area
€2,200,000
Villa
No parking
5 Bedrooms
2 Bathrooms
614m²
Garden
No pool
Not furnished
Description
Imagine waking up in a serene villa nestled amidst lush woodlands and expansive parkland, where the only sounds are the gentle rustling of leaves and the distant chirping of birds. Welcome to Antwerpseweg 37 in Beerse, Belgium—a haven for those seeking a tranquil escape from the hustle and bustle of city life. This exquisite villa offers the perfect blend of luxury, privacy, and natural beauty, making it an ideal second home for discerning buyers.
A Gateway to Tranquility and Adventure
Located just a short drive from the vibrant town of Turnhout, this villa is perfectly positioned for those who crave both seclusion and accessibility. Beerse is a charming town in the Antwerp region, known for its picturesque landscapes and rich cultural heritage. Whether you're exploring the local markets, dining at quaint cafes, or attending one of the many cultural festivals, there's always something to discover.
A Home Designed for Relaxation and Entertainment
The villa itself is a masterpiece of design and functionality. Originally built in the 1970s, it has been meticulously maintained and thoughtfully expanded to include modern amenities while preserving its timeless charm. As you step through the grand entrance hall, you're greeted by a striking staircase and gallery that set the tone for the elegance found throughout the home.
- Spacious Living Areas: The open-plan living room, with its panoramic windows and sliding doors, offers breathtaking views of the landscaped gardens. It's the perfect space for entertaining guests or simply unwinding with a good book.
- Gourmet Kitchen: The expansive kitchen is a chef's dream, equipped with high-quality appliances and direct access to the garden. It's a hub for family gatherings and culinary adventures.
- Wellness Retreat: The villa's wellness wing is a standout feature, boasting an indoor swimming pool, sauna, and changing rooms. It's a private sanctuary where you can rejuvenate your body and mind.
- Master Suite: The luxurious master suite offers a peaceful retreat with a dressing room, bathroom, and views of an internal atrium.
- Additional Bedrooms: Four additional bedrooms and a well-appointed bathroom on the upper floor provide ample space for family and guests.
Outdoor Paradise
The estate spans approximately 8.7 hectares, offering a mix of wooded areas and open spaces. Whether you're strolling through the woods, playing a game of tennis on the private court, or relaxing by the pool, the possibilities for outdoor recreation are endless.
- Tennis Court: Perfect for sports enthusiasts, the private tennis court is a great place to enjoy a friendly match.
- Versatile Outbuildings: The detached outbuilding currently serves as storage and an additional garage but could easily be converted into stables for equestrian pursuits.
- Sustainable Features: Modern amenities such as solar panels, geothermal heat pumps, and an advanced alarm system ensure sustainability and security.
A Lifestyle of Leisure and Convenience
Living in Beerse offers a unique lifestyle that combines the best of rural charm and urban convenience. The nearby town of Turnhout provides a wide range of shops, restaurants, and cultural attractions, while excellent transport links make commuting to Antwerp, Eindhoven, or Brussels a breeze.
- Cultural Attractions: From art galleries to historic sites, there's no shortage of cultural experiences to enjoy.
- Dining and Shopping: Explore a variety of dining options, from local bistros to fine dining establishments, and indulge in some retail therapy at the local boutiques.
- Transport Links: With easy access to major routes, traveling to nearby cities is convenient and straightforward.
A Second Home to Cherish
Antwerpseweg 37 is more than just a property; it's a lifestyle. It's a place where you can create lasting memories with family and friends, whether you're hosting summer barbecues, celebrating holidays, or simply enjoying the peace and tranquility of your surroundings. This villa is a rare gem in the heart of Belgium's beautiful Antwerp region, offering a unique opportunity for those seeking a prestigious second home.
In summary, this villa in Beerse is a sanctuary of luxury and nature, perfectly suited for those who value privacy, comfort, and the finer things in life. With its spacious living areas, extensive wellness facilities, and vast private grounds, it promises a lifestyle of leisure and relaxation. Discover the joy of owning a second home in one of Europe's most enchanting regions.
Details
- Amount of bedrooms
- 5
- Size
- 614m²
- Price per m²
- €3,583
- Garden size
- 87037m²
- Has Garden
- Yes
- Has Parking
- No
- Has Basement
- No
- Condition
- good
- Amount of Bathrooms
- 2
- Has swimming pool
- No
- Property type
- Villa
- Energy label
Unknown
Images



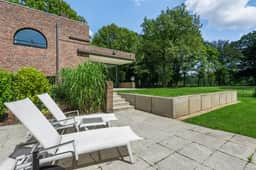
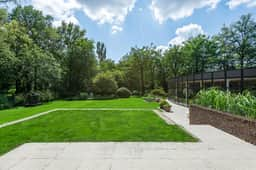
Sign up to access location details
