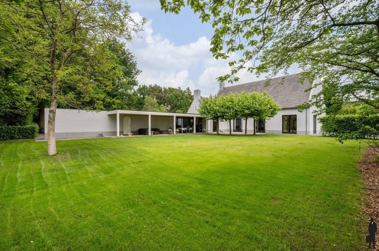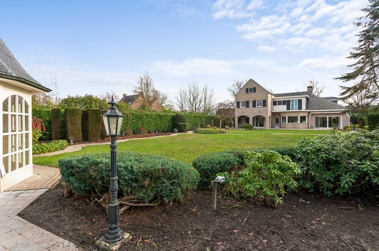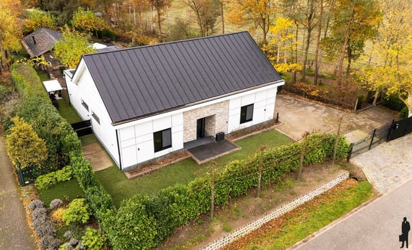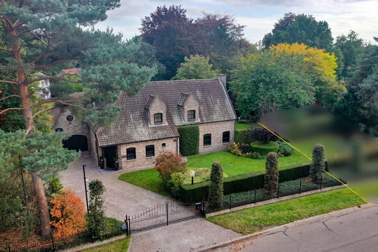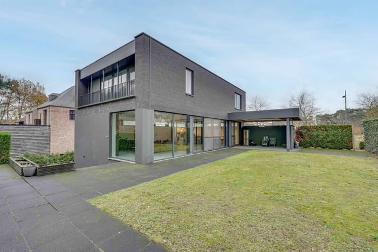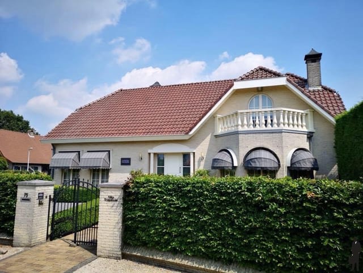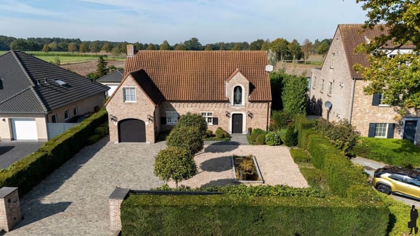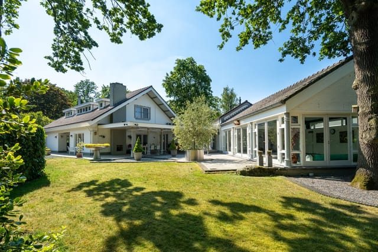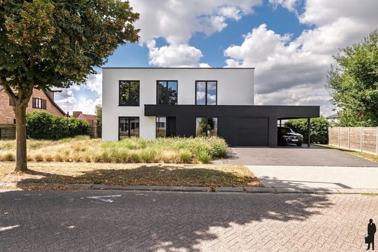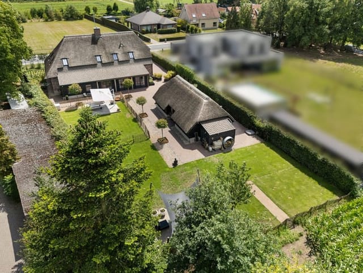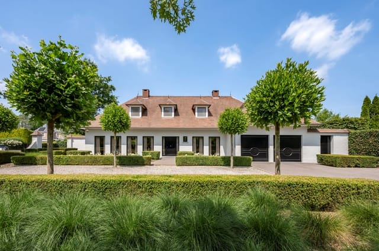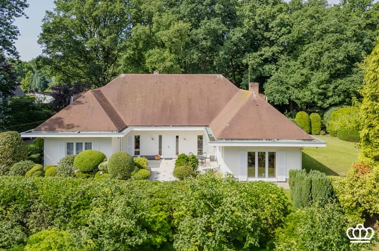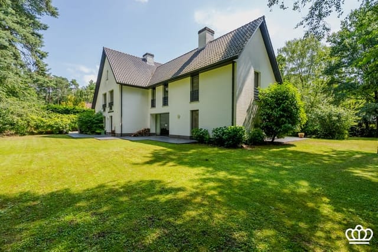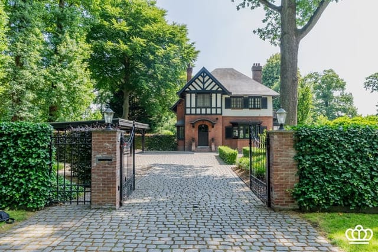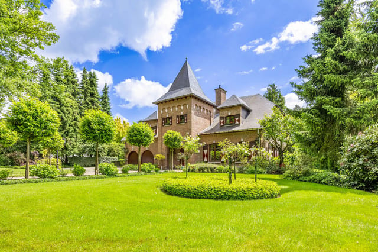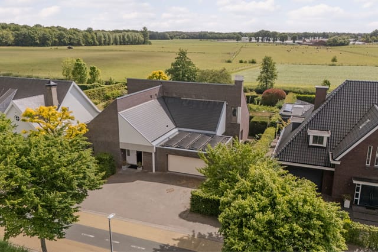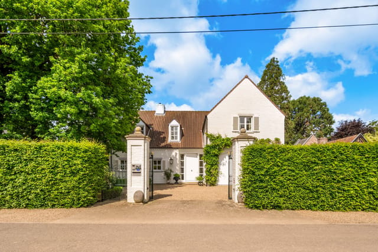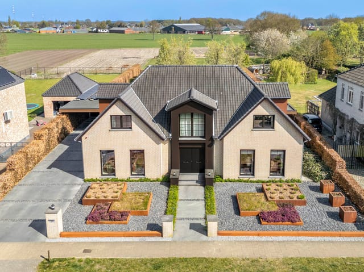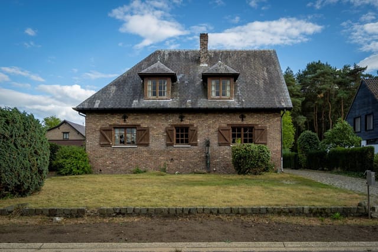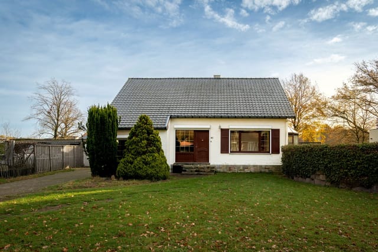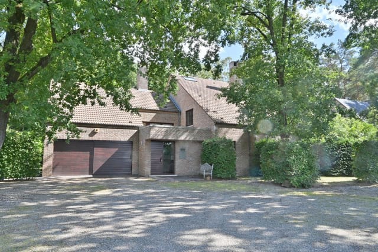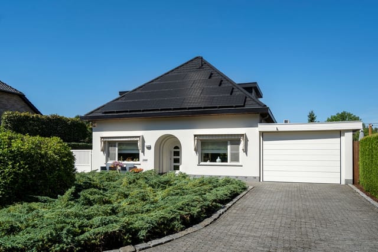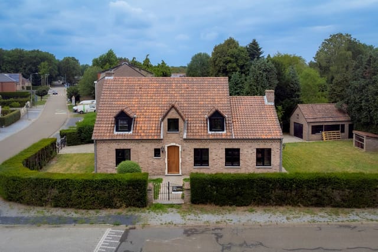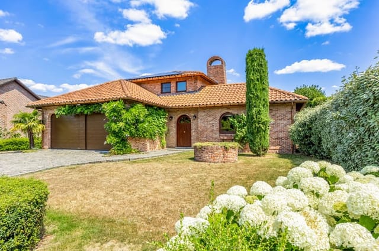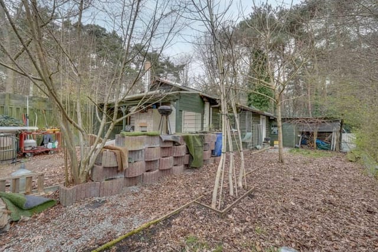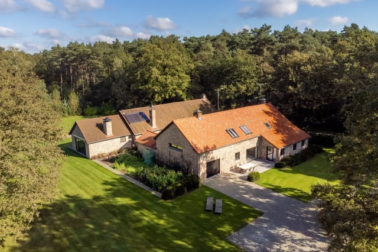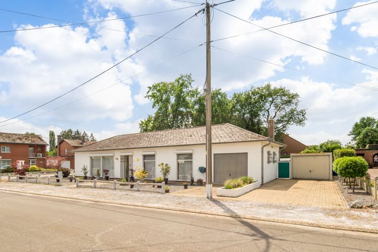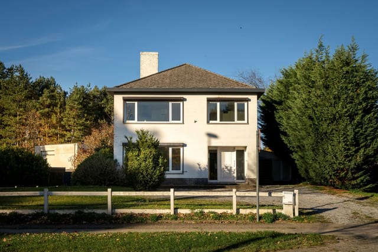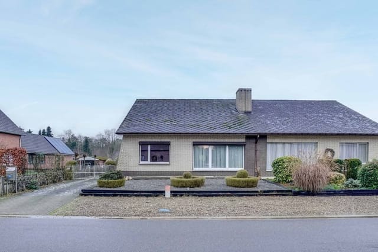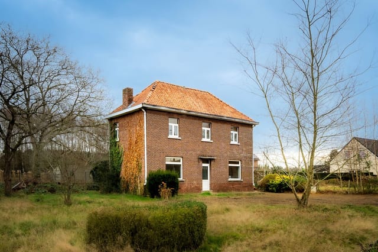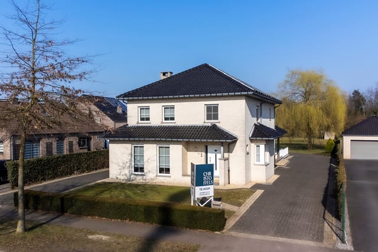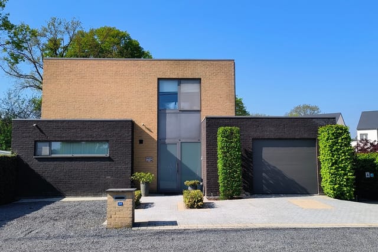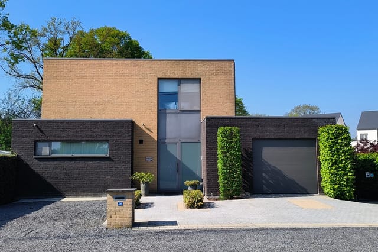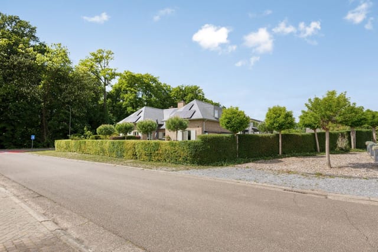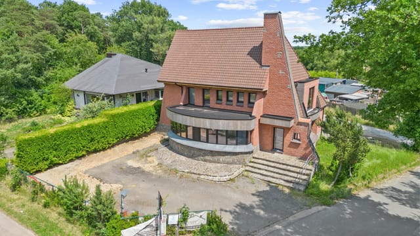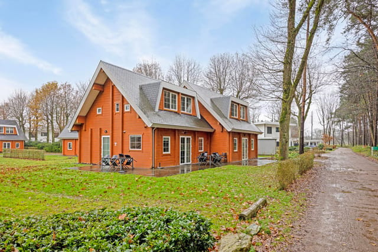Luxurious Villa with Pool & Garden in Genk's Bret-Gelieren - Ideal Second Home
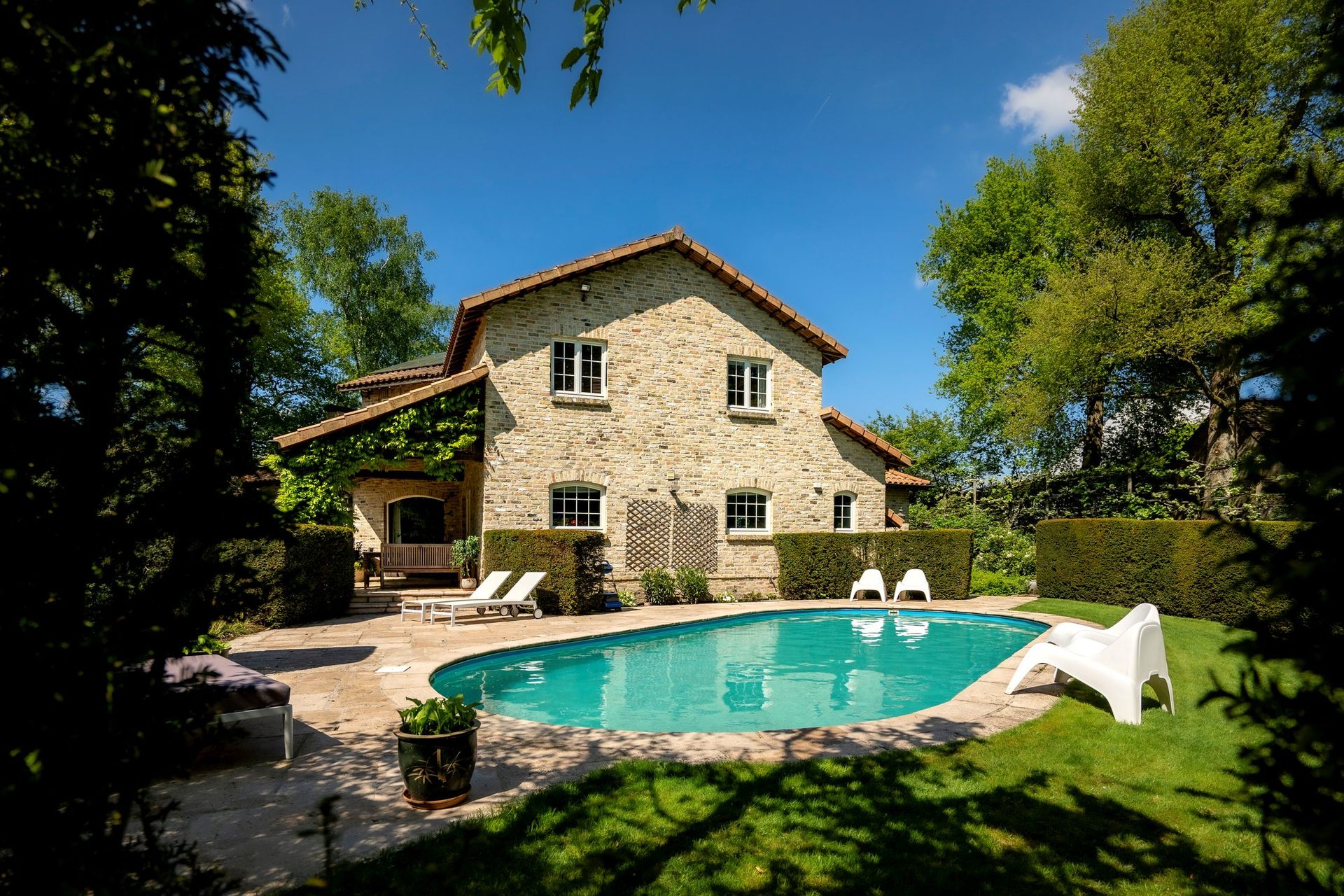
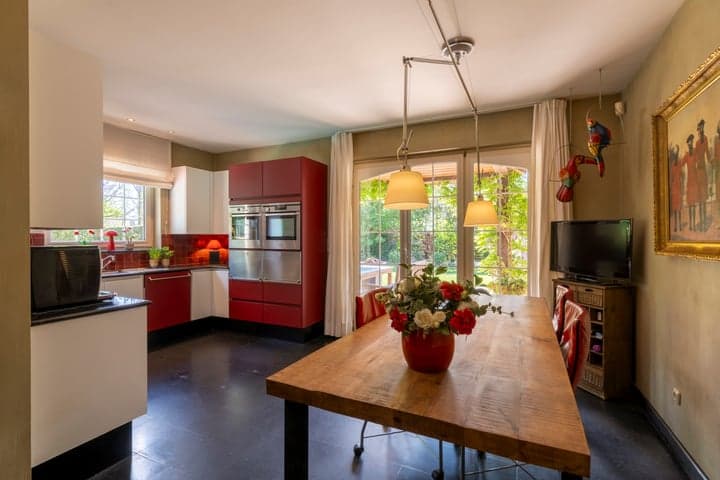
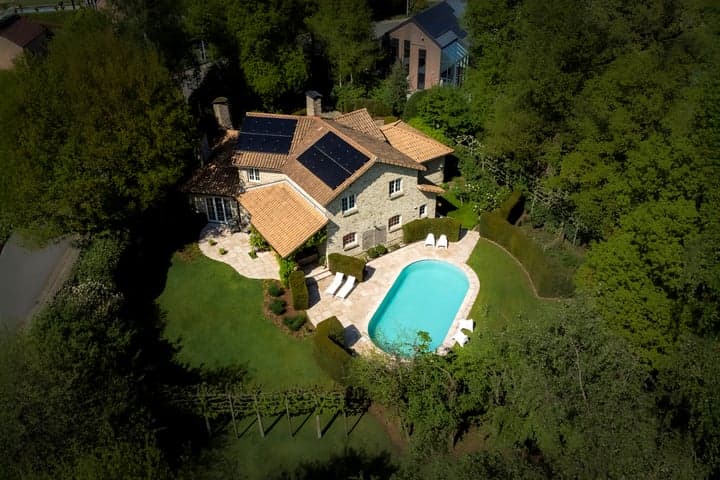
Kiezelstraat 19, 3600 Genk, Belgium, Genk (Belgium)
3 Bedrooms · 2 Bathrooms · 340m² Floor area
€975,000
Villa
No parking
3 Bedrooms
2 Bathrooms
340m²
Garden
No pool
Not furnished
Description
Nestled in the heart of Genk's prestigious Bret-Gelieren neighborhood, this exquisite villa offers a unique opportunity for those seeking a second home in Belgium. With its blend of luxury, comfort, and strategic location, this property is a dream come true for international buyers and expats looking to invest in a European holiday home.
Imagine waking up in a spacious villa that combines rustic charm with modern amenities, all set within a serene, leafy enclave. This 340 m² property, built in 1992 and meticulously maintained, is more than just a house—it's a lifestyle.
A Gateway to Belgian Charm
Genk, a vibrant city in the Limburg region, is known for its rich cultural tapestry and welcoming community. As a second home owner here, you'll enjoy the best of both worlds: the tranquility of suburban living and the excitement of city life. The villa's location offers easy access to Genk's bustling center, where you'll find a plethora of shops, restaurants, and cultural attractions.
A Home Designed for Comfort and Elegance
Upon entering the villa, you're greeted by a grand entrance hall that sets the tone for the rest of the home. The ground floor features a separate office, perfect for remote work or quiet study. The open-plan living area, with its cozy TV corner and inviting fireplace, is ideal for family gatherings or entertaining guests.
The kitchen is a culinary enthusiast's dream, equipped with modern appliances and a charming breakfast nook. A utility room and integrated garage add practicality to the home's design.
Upstairs, a Sanctuary Awaits
The first floor boasts three well-proportioned bedrooms, including a master suite with a walk-in dressing room and en-suite bathroom. Two additional bedrooms share a second bathroom, ensuring privacy and comfort for all family members.
Outdoor Living at Its Finest
The villa's south-facing garden is a true oasis, featuring a heated swimming pool and a covered terrace perfect for al fresco dining. With an automatic irrigation system and robotic lawn mower, maintaining this beautiful space is a breeze.
Investment Potential
For those looking to expand, there's an option to purchase the adjacent building land, offering future development opportunities. The villa's energy-efficient features, including 18 solar panels, add to its appeal as a smart investment.
Key Features:
- 340 m² of living space in a sought-after neighborhood
- 3 bedrooms, 2 bathrooms, and a separate office
- Open-plan living area with fireplace
- Modern kitchen with high-end appliances
- Heated swimming pool and landscaped garden
- Energy-efficient with solar panels
- Option to purchase adjacent building land
- Close to Genk's city center and transport links
- Ideal for second home buyers and expats
Experience the Best of Genk
Living in Genk means enjoying a mild climate, perfect for year-round outdoor activities. From hiking in the nearby Hoge Kempen National Park to exploring the city's rich industrial heritage, there's always something to do. Excellent transport links make it easy to explore the broader Limburg region and beyond.
A Second Home That Feels Like a First
This villa is more than just a property; it's a place where memories are made. Whether you're hosting summer barbecues by the pool or cozying up by the fireplace in winter, this home offers a perfect blend of luxury and comfort.
For discerning buyers seeking a touch of exclusivity, this villa in Genk's Bret-Gelieren neighborhood is a rare find. With its spacious interiors, high-end finishes, and exceptional outdoor living spaces, it promises a lifestyle of elegance and ease. Embrace the opportunity to own a piece of Belgian charm and make this villa your second home.
Details
- Amount of bedrooms
- 3
- Size
- 340m²
- Price per m²
- €2,868
- Garden size
- 956m²
- Has Garden
- Yes
- Has Parking
- No
- Has Basement
- No
- Condition
- good
- Amount of Bathrooms
- 2
- Has swimming pool
- No
- Property type
- Villa
- Energy label
Unknown
Images



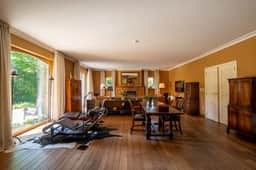
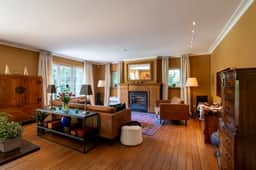
Sign up to access location details
