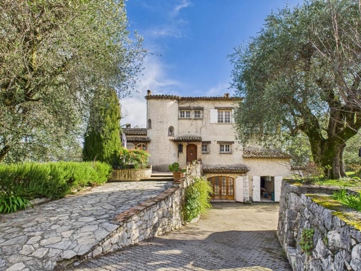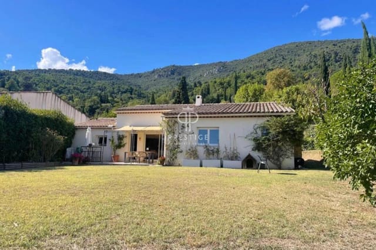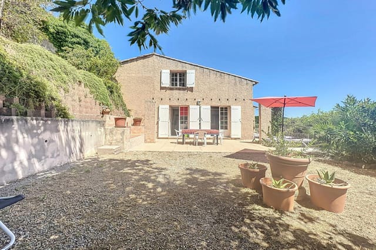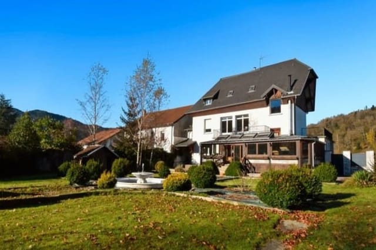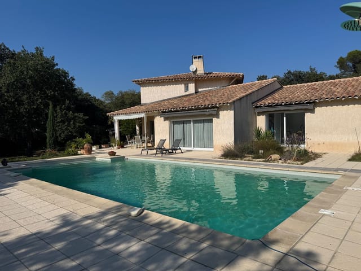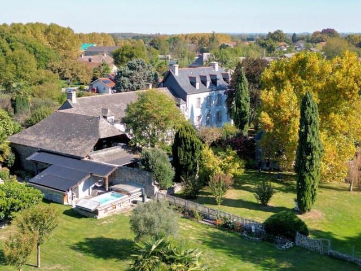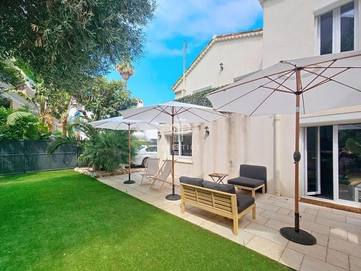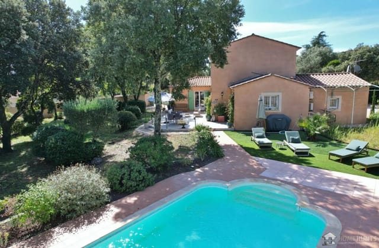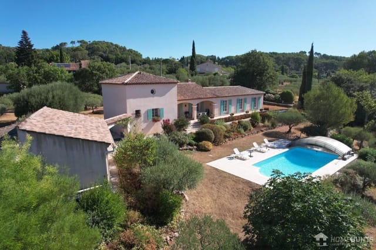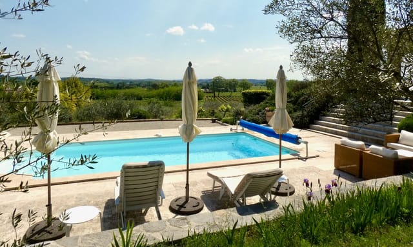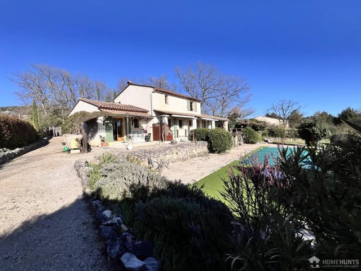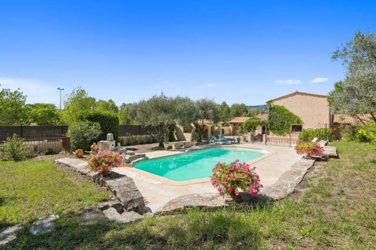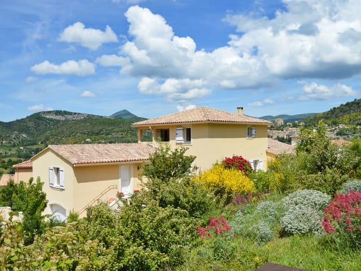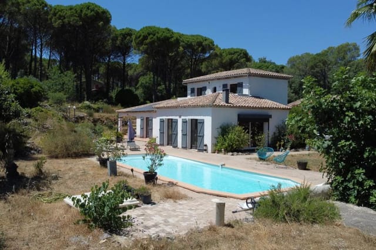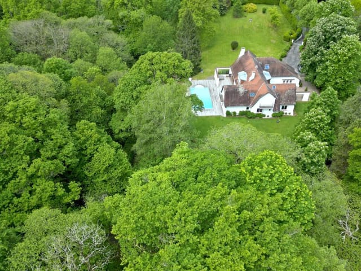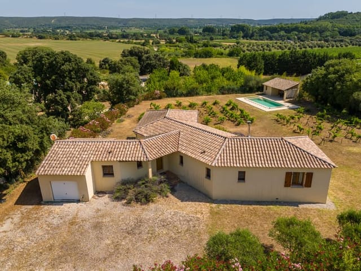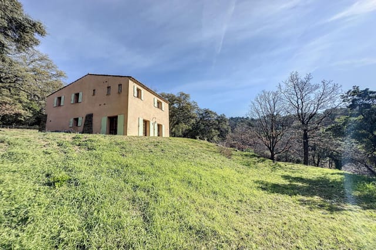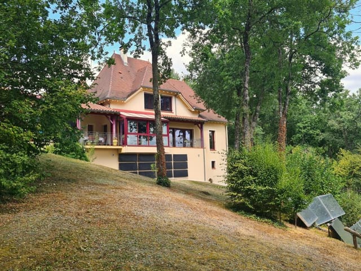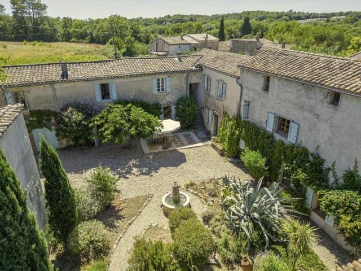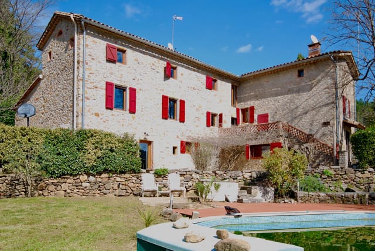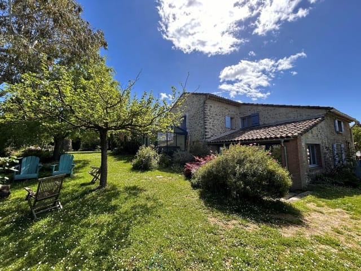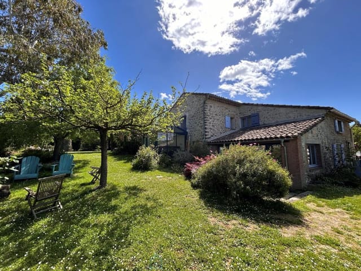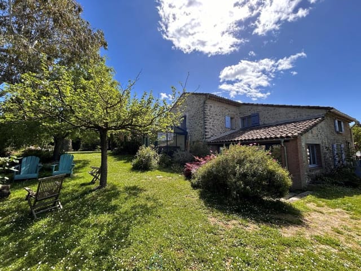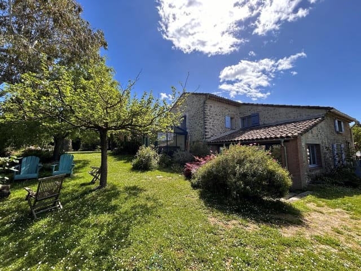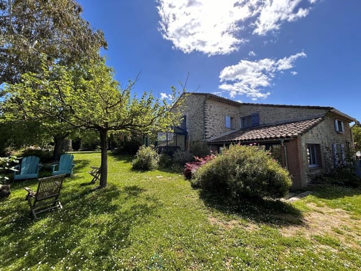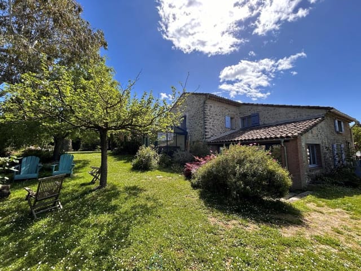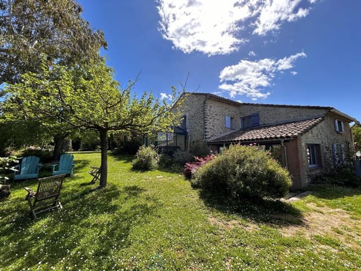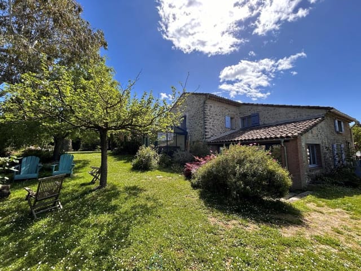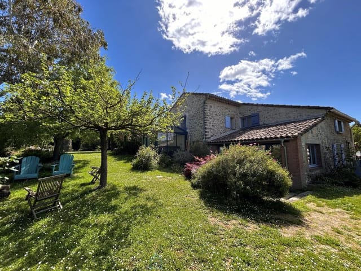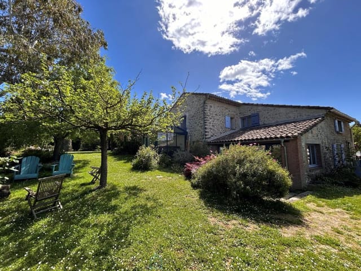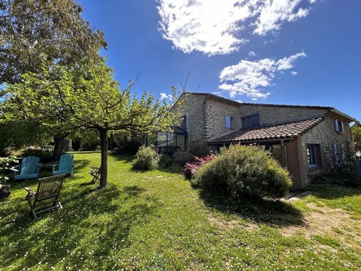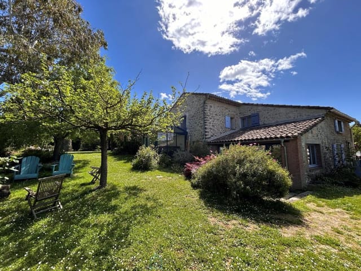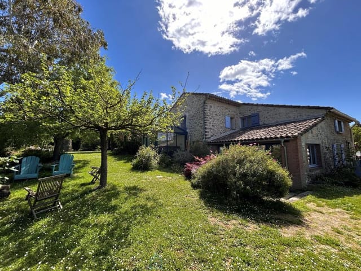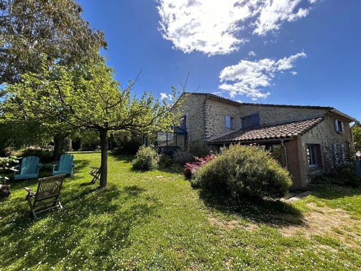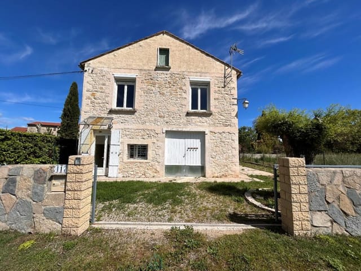Luxurious Villa with Guest House in Tornac, Gard - Ideal Second Home in Southern France
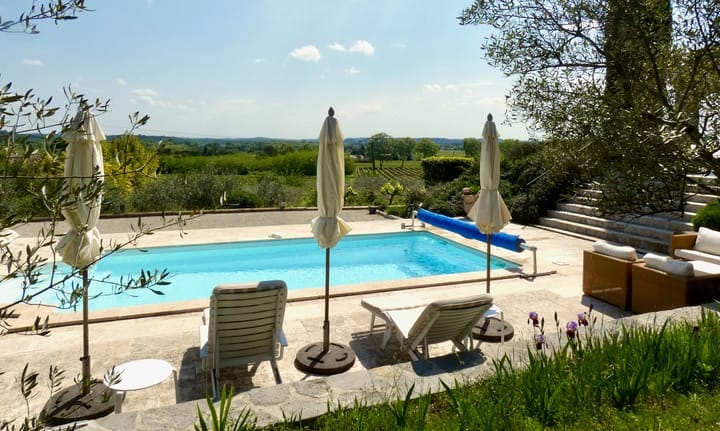
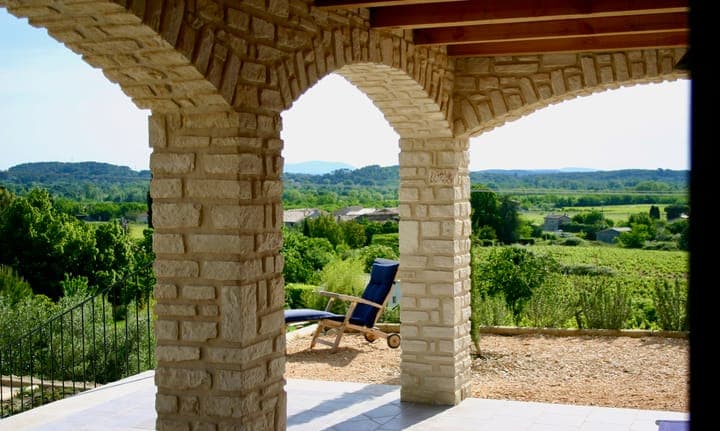
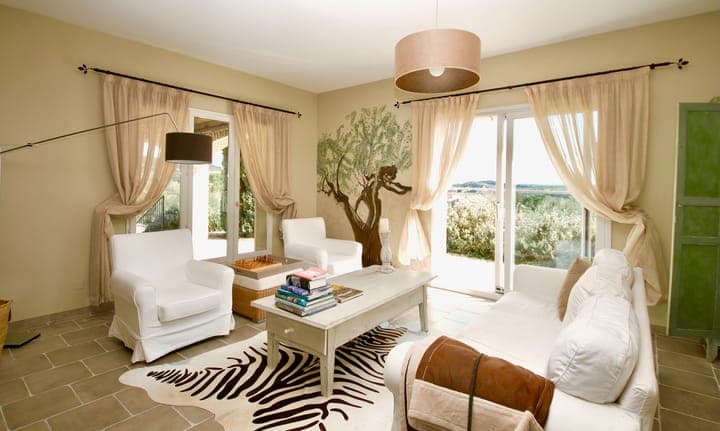
Tornac, GARD, LANGUEDOC, 4 Km from Anduze, France, Tornac (France)
4 Bedrooms · 5 Bathrooms · 166m² Floor area
€690,000
Villa
No parking
4 Bedrooms
5 Bathrooms
166m²
Garden
No pool
Not furnished
Description
Imagine waking up to the gentle rustle of leaves and the soft chirping of birds, as the sun peeks over the rolling hills of the Cévennes National Park. This is the daily reality at your new villa in Tornac, a charming village nestled in the Gard region of southern France. Just 4 kilometers from the vibrant town of Anduze, this property offers the perfect blend of tranquility and accessibility, making it an ideal second home or vacation retreat.
A Mediterranean Haven
This exquisite villa, built in 2008, is a testament to modern design harmoniously blended with Mediterranean charm. The main villa spans 125 m², complemented by a 41 m² guest house, all set on a meticulously landscaped 2,011 m² plot. The property is designed to embrace the region's mild climate, with expansive terraces, a large swimming pool, and breathtaking views of the surrounding countryside.
Seamless Indoor-Outdoor Living
Step inside to discover a thoughtfully laid-out single-level home that ensures easy access and a seamless flow between indoor and outdoor spaces. The spacious 42 m² living room, with its open fireplace, invites cozy evenings and opens onto two large covered terraces. These terraces, each nearly 30 m², are perfect for al fresco dining, entertaining guests, or simply soaking in the panoramic views.
The open-plan kitchen, a culinary enthusiast's dream, features a central island, a second fireplace, and ample storage. Sliding doors lead directly to one of the terraces, making outdoor dining a breeze.
Luxurious Accommodations
The villa's sleeping quarters are designed for comfort and privacy. The master suite, bathed in natural light, includes a walk-in dressing area and a luxurious bathroom with a walk-in shower and bathtub. The second bedroom offers generous built-in wardrobes and a private bathroom with a shower and double sinks.
Charming Guest House
The property includes a delightful guest house, a fully self-contained tiny house with a living room, kitchenette, two bedrooms, two bathrooms, and a private terrace. This space is perfect for hosting friends and family or as a rental unit, offering flexibility and additional income potential.
A Lifestyle of Leisure and Adventure
Living in Tornac means embracing a lifestyle rich in leisure and adventure. The nearby Cévennes National Park offers a wealth of outdoor activities, from hiking and cycling to canoeing and horseback riding. The vibrant town of Anduze, just a short bike ride away, is renowned for its lively atmosphere, weekly markets, and charming restaurants.
For those seeking cultural experiences, the historic city of Nîmes is a 50-minute drive, while the Mediterranean beaches are just an hour away, offering endless opportunities for seaside recreation.
Key Features:
- Main villa: 125 m², single-level design
- Guest house: 41 m², fully equipped
- 4 bedrooms, 5 bathrooms
- Expansive terraces for outdoor living
- Large swimming pool (8x4 meters)
- Landscaped 2,011 m² plot
- Open-plan kitchen with central island
- Two fireplaces for cozy evenings
- High-quality finishes and architectural details
- Secure parking on a gated plot
- Energy-efficient underfloor heating
- Proximity to Cévennes National Park and Anduze
- Easy access to Nîmes and Mediterranean beaches
Investment Potential
This villa is not just a home; it's an investment in a lifestyle. Whether you're seeking a permanent residence, a holiday home, or a property with rental potential, this estate offers the perfect combination of luxury, privacy, and accessibility. The beautiful setting, thoughtful design, and proximity to both natural wonders and vibrant towns make it an exceptional choice for discerning buyers seeking the best of the Mediterranean lifestyle.
In summary, this villa in Tornac is more than just a property; it's a gateway to a life of relaxation, adventure, and unforgettable memories. Embrace the opportunity to own a piece of southern France's most desirable region and create a legacy of cherished moments for generations to come.
Details
- Amount of bedrooms
- 4
- Size
- 166m²
- Price per m²
- €4,157
- Garden size
- 2011m²
- Has Garden
- Yes
- Has Parking
- No
- Has Basement
- No
- Condition
- good
- Amount of Bathrooms
- 5
- Has swimming pool
- No
- Property type
- Villa
- Energy label
Unknown
Images



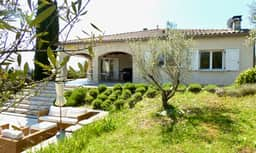
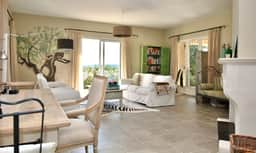
Sign up to access location details
