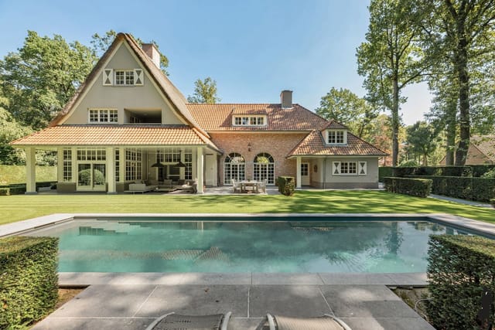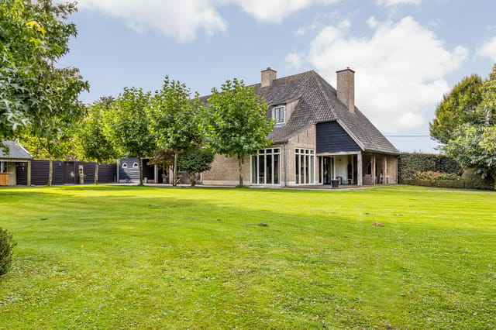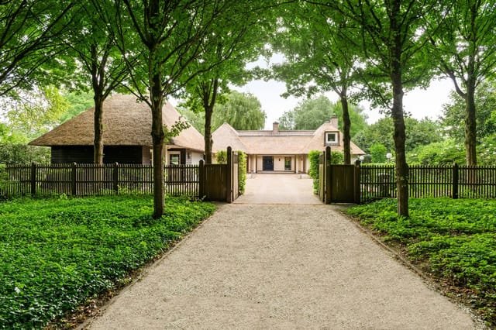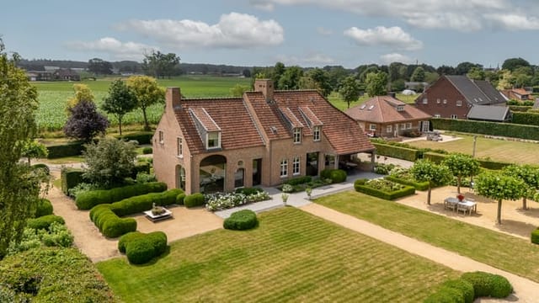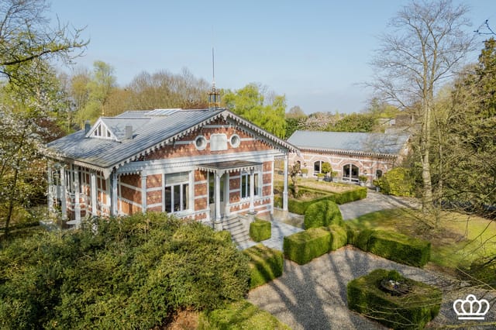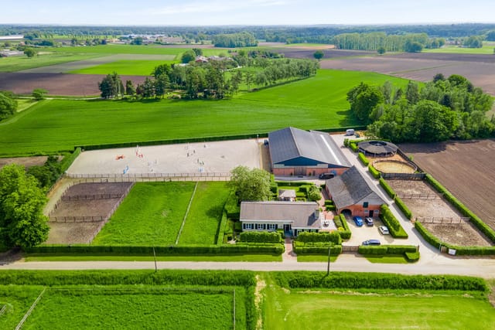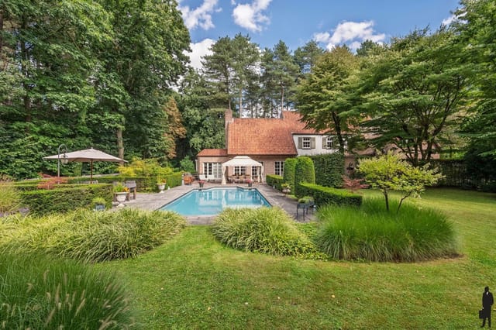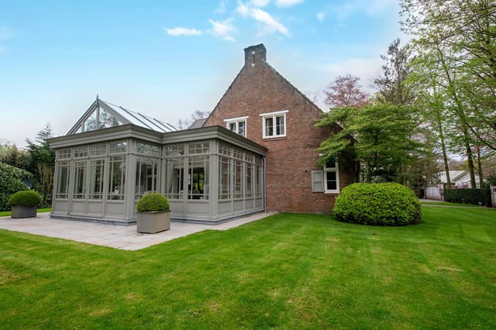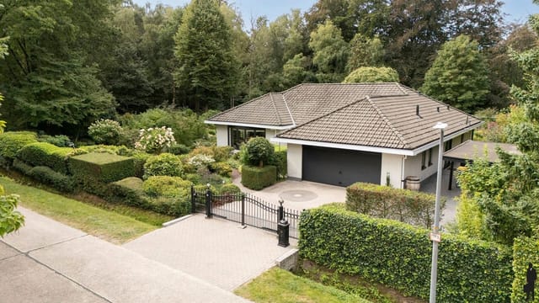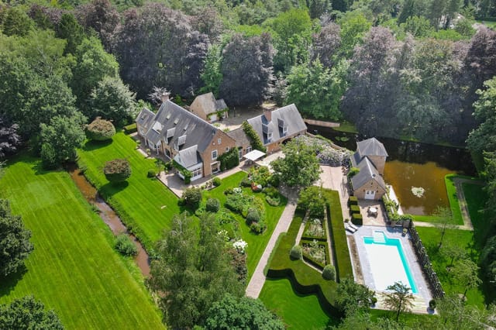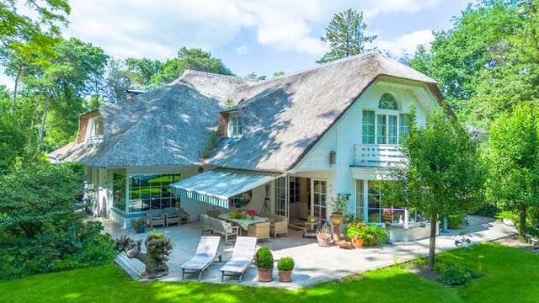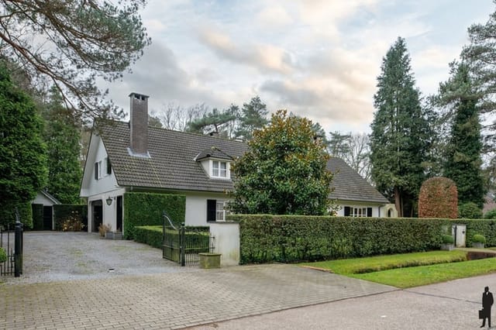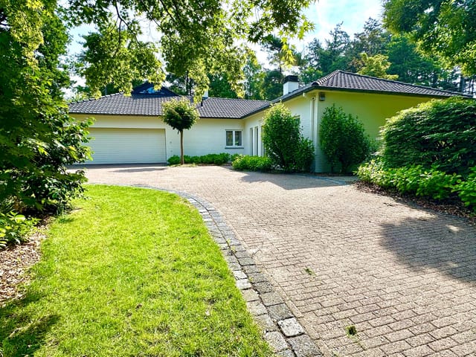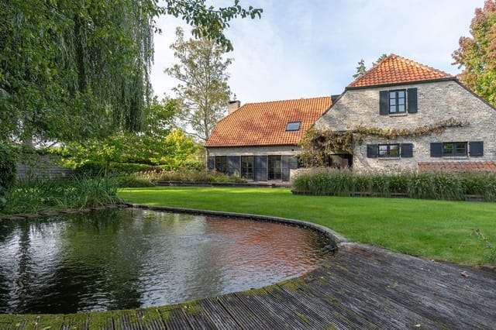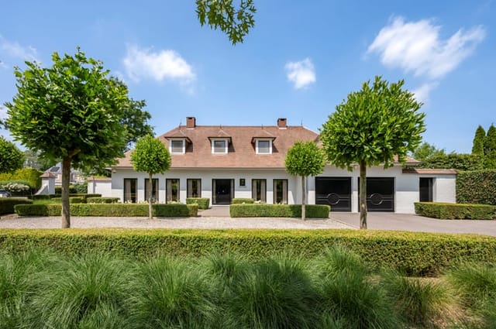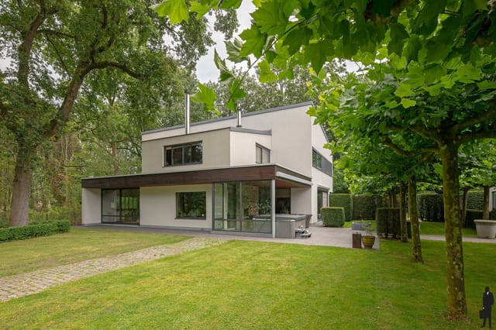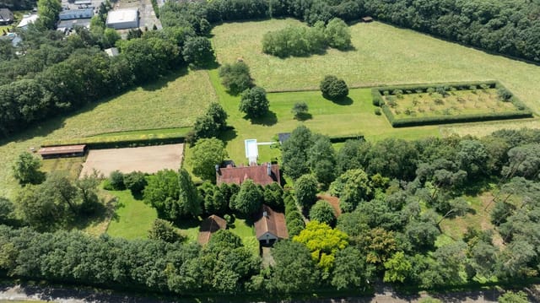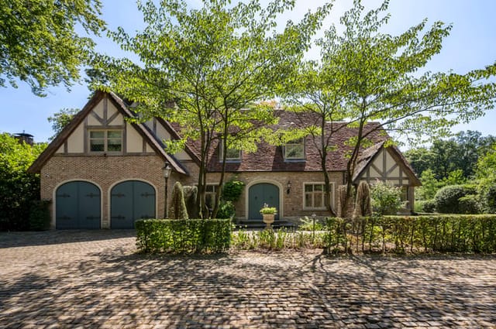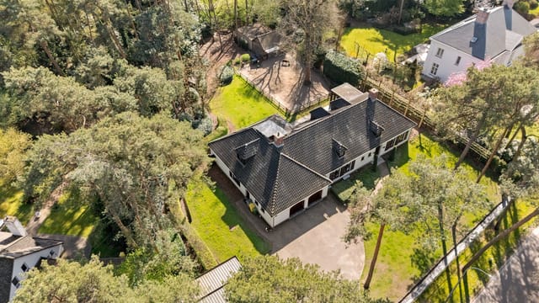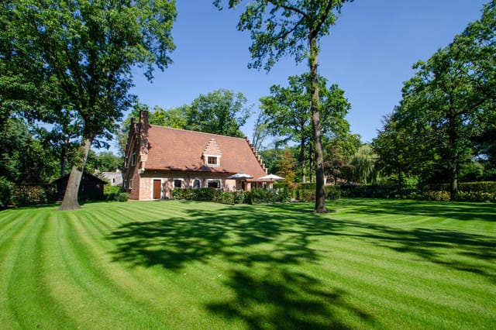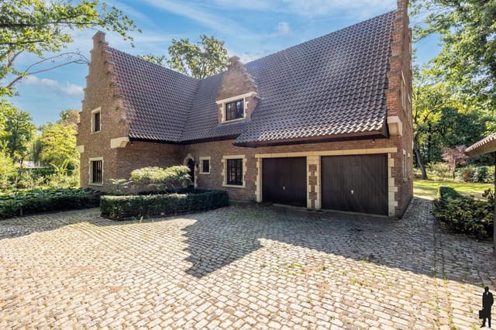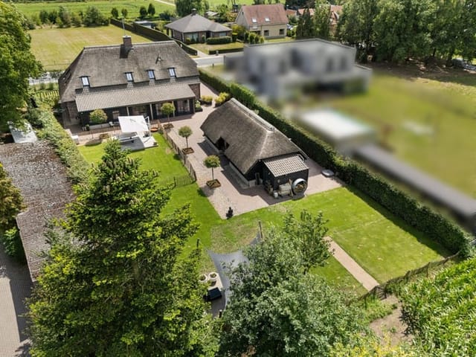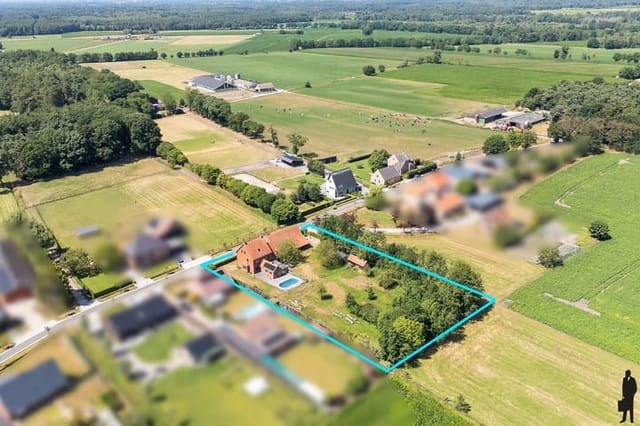Luxurious Villa with Chef’s Kitchen & Wellness Retreat in Serene Oud-Turnhout Oasis
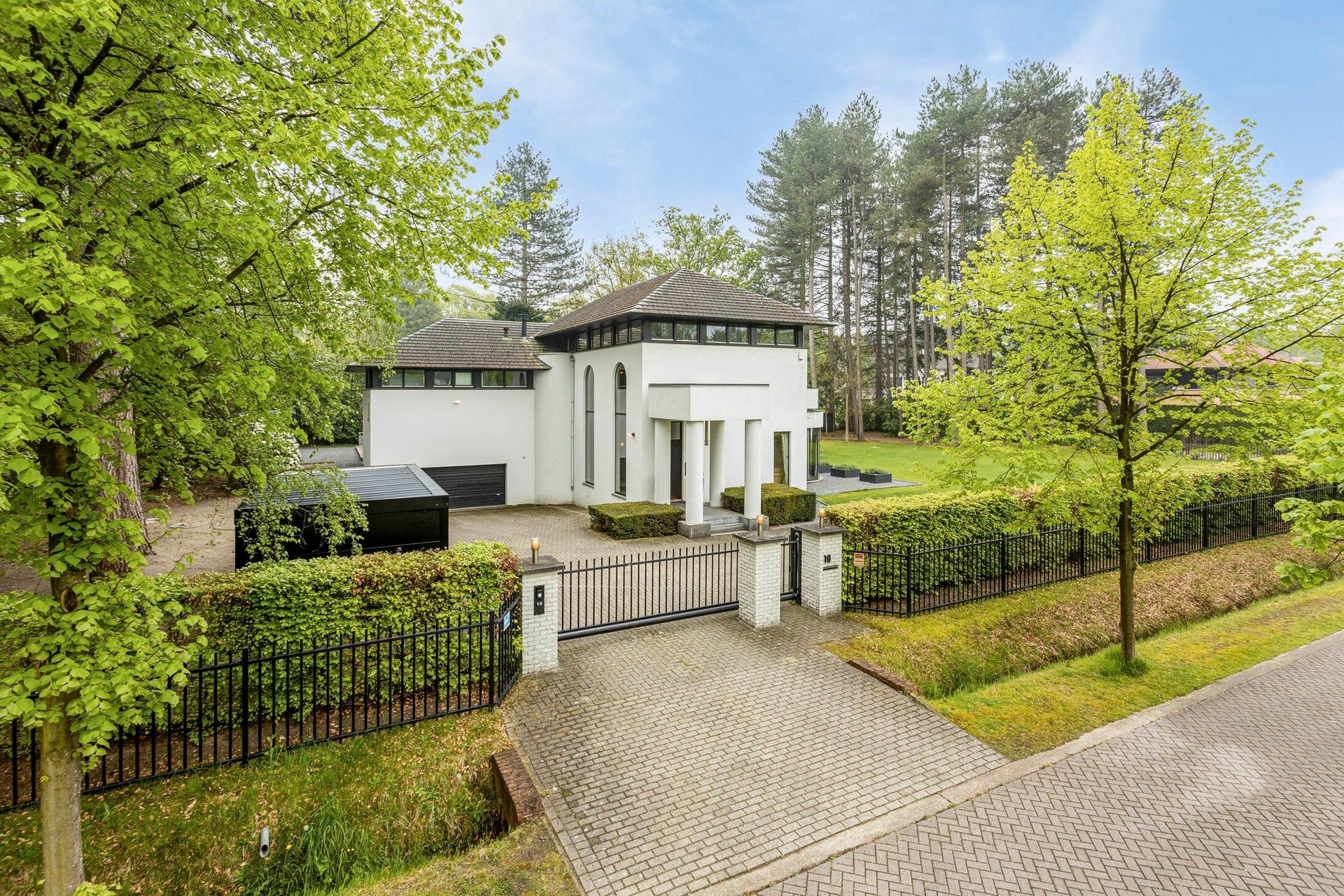
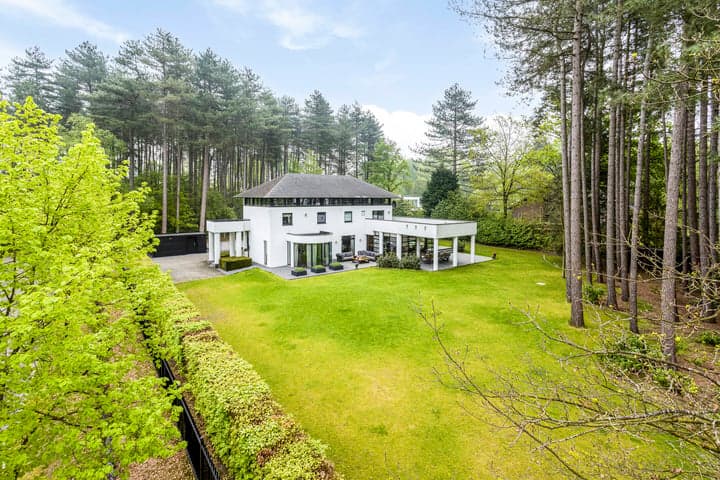
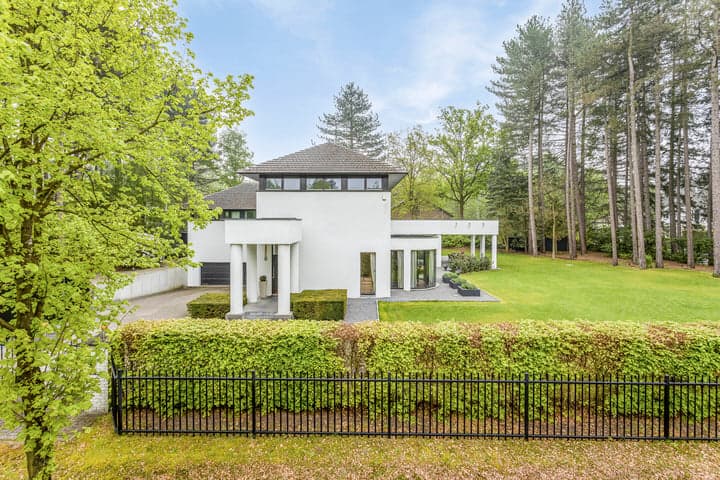
Sparrendreef 10, 2360 Oud-Turnhout, Belgium, Oud-Turnhout (Belgium)
4 Bedrooms · 3 Bathrooms · 1007m² Floor area
€1,950,000
Villa
No parking
4 Bedrooms
3 Bathrooms
1007m²
Garden
No pool
Not furnished
Description
Located in the serene enclave of Oud-Turnhout, Belgium, this exquisite villa on Sparrendreef 10 offers an exceptional living experience in a tranquil setting. Ideal for those seeking a peaceful yet convenient lifestyle, this residence promises comfort, space, and a taste of luxury. Nestled amidst lush greenery, it caters to families and individuals wanting a slice of life in picturesque Belgium.
The journey begins as you enter through the grandiose hallway with its cream-colored natural stone flooring that instantly gives a sense of warmth and elegance. Leading from the entrance, the living room flows effortlessly, featuring stunning French oak floors that seem to glow in the natural light that pours in through generous windows. Whether you're curling up by the gas-fired fireplace in winter or enjoying sunlit mornings, this space provides tranquility and comfort.
Adjacent to the sitting area is the dining room, a perfect gathering place strategically located between the living room and the kitchen, making it easy to host dinners or family meals. The kitchen, truly a chef's dream, is outfitted with state-of-the-art appliances including a steam kettle, grill, teppanyaki, deep fryer, microwave, convection oven, stove, and a double fridge-freezer setup. Beyond cooking, it's a space where culinary creativity takes flight, providing the ease of direct access to the underground garage fitting up to two cars.
An ascent to the mezzanine floor reveals the master bedroom, complete with an en suite bathroom and a spacious dressing area. The true allure of this floor, however, is the access to the basement's wellness area, offering a daily escape into luxury. Imagine starting your day with a swim or unwinding in the evening with a choice of Finnish sauna, Turkish steam bath, plunge pool, jacuzzi, or a relaxation zone by the poolside terrace.
On the first floor, a sun-drenched landing leads to three more bedrooms, each offering ample space for family or guests. A well-appointed bathroom caters to these rooms with a bathtub, shower, and separate vanity, while a discrete toilet maintains privacy. The roof extension, dating back to 2005, opens up an additional realm of possibilities. Currently configured as a fitness space, this area could easily transform into a home office, art studio, or anything your imagination conjures up.
The villa's features are comprehensive:
- Positioned in a prestigious residential location
- Spacious, accommodating large families comfortably
- Equipped with an advanced alarm system
- Features a luxurious indoor swimming pool
- Beautiful backyard adjoining De Liereman nature reserve
- Bathing rooms, modernized in 2024
Oud-Turnhout is a gem, embodying a peaceful yet vibrant community atmosphere. The climate here is typically mild, with gentle springs and summers, offering ideal conditions for outdoor activities. Speaking of which, the surrounding area is rich with options. Take a stroll through the lush nature reserves, engage in cycling tours, or explore charming local markets and cafes. The balance between rural beauty and city convenience makes it a captivating place to call home.
Living in a villa offers distinct advantages, such as privacy and space, making it perfect for hosting gatherings or enjoying quiet family moments. The design and amenities allow for an enhanced lifestyle that blends relaxation with leisure seamlessly.
While you might spot areas where your personal touch could enhance the space, its current condition is certainly ready-to-enjoy. There's potential to expand further, add modern finishes, or adapt the villa to meet evolving lifestyle needs.
For those residing abroad or contemplating a move, this villa offers a doorway to living in comfort and style in one of Belgium's most cherished locales. Whether strolling down tree-lined streets or engaging in community events, the life awaiting here is boundless.
Interested buyers may arrange a viewing to experience the harmony of this residence firsthand. Reach out to schedule a visit, offering an opportunity to visualize your future nestled in the emerald landscapes of Oud-Turnhout.
Details
- Amount of bedrooms
- 4
- Size
- 1007m²
- Price per m²
- €1,936
- Garden size
- 2590m²
- Has Garden
- Yes
- Has Parking
- No
- Has Basement
- No
- Condition
- good
- Amount of Bathrooms
- 3
- Has swimming pool
- No
- Property type
- Villa
- Energy label
Unknown
Images



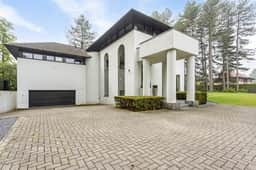
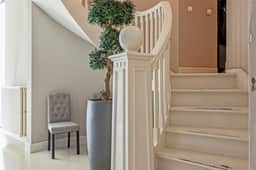
Sign up to access location details
