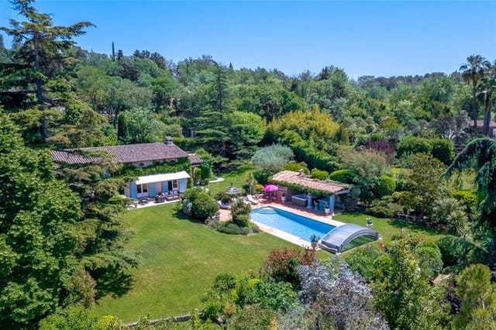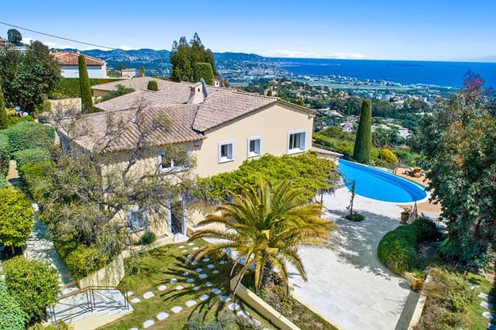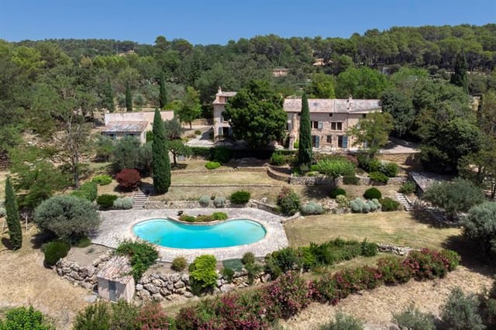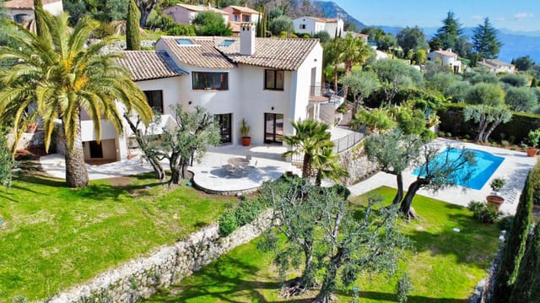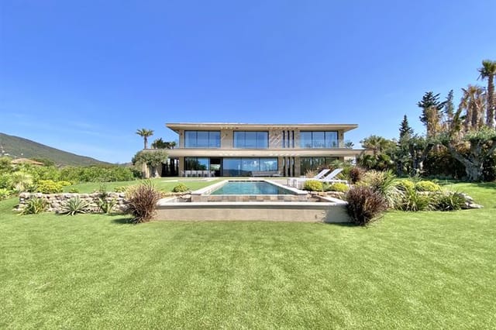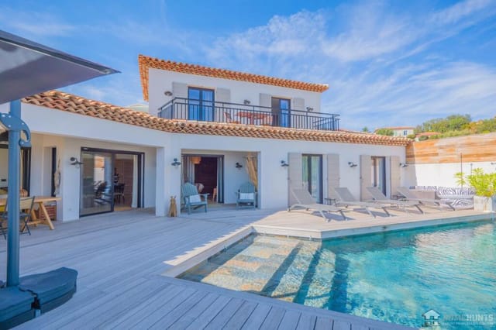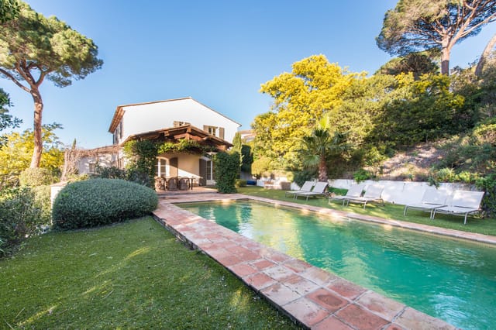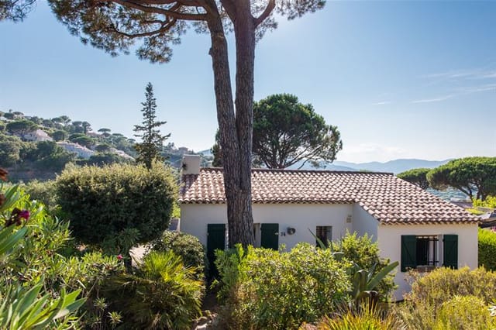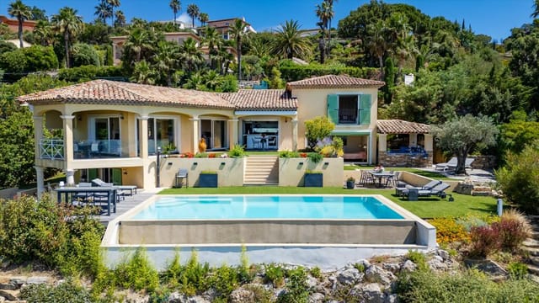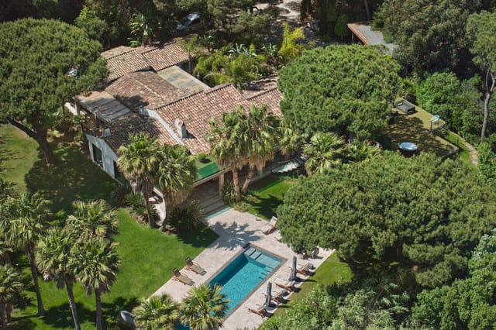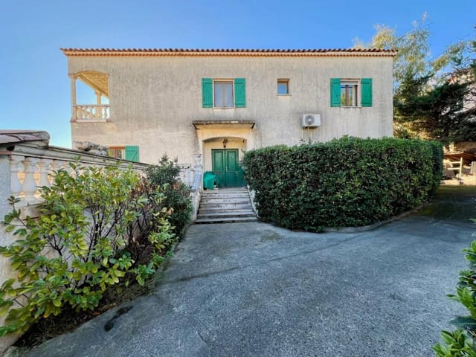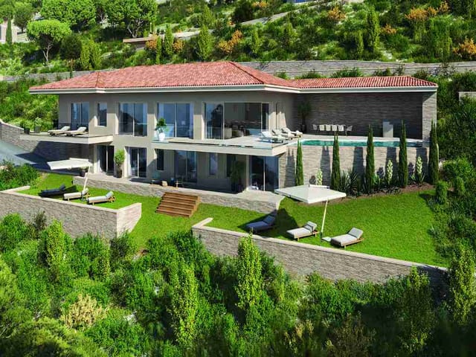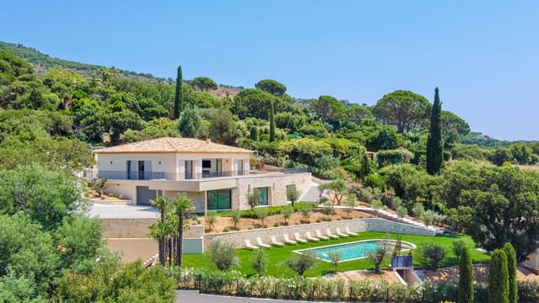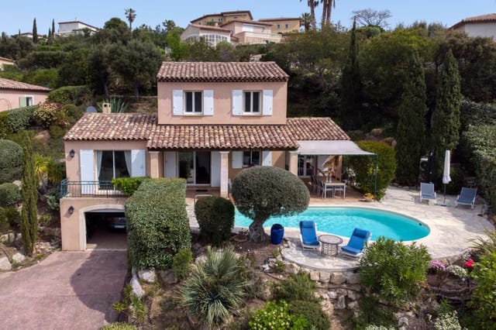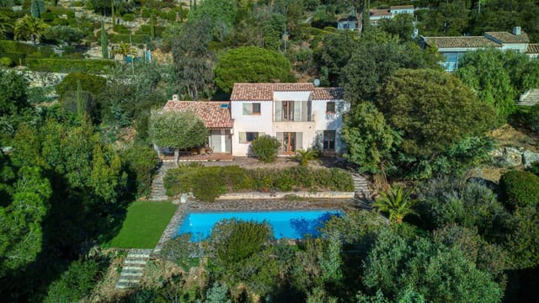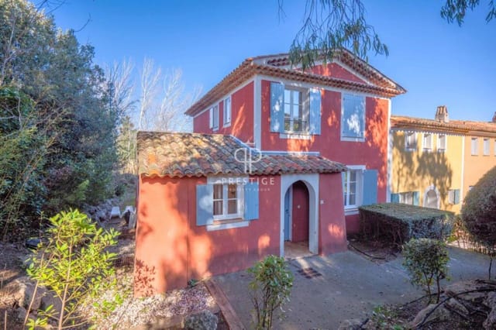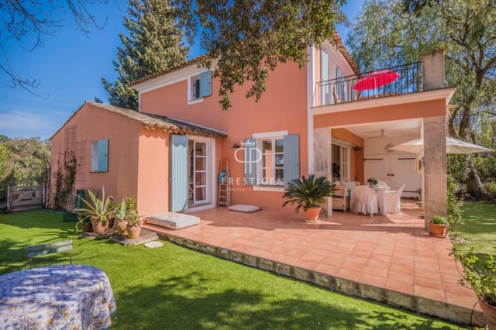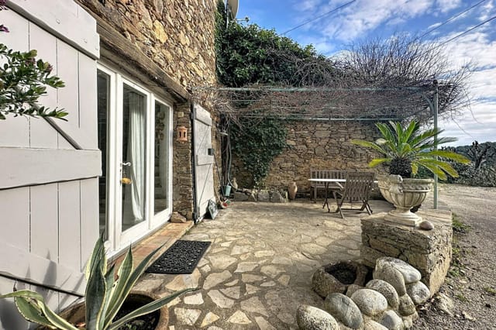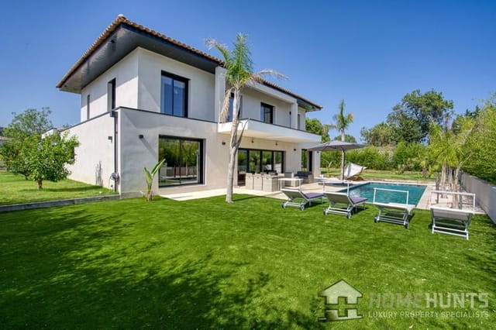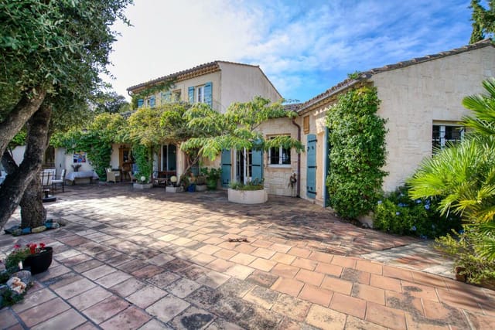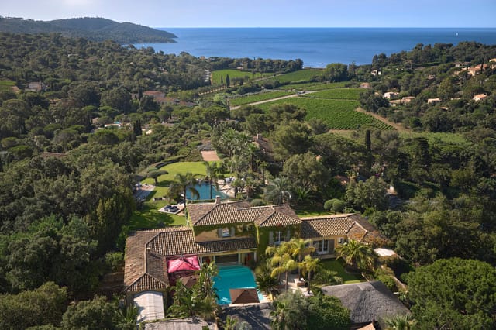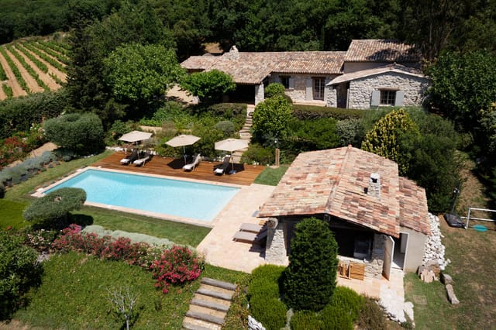Luxurious Sainte-Maxime Villa with Stunning Sea Views, Infinity Pool & 295m² of Refined Living Space Near Nartelle Beach

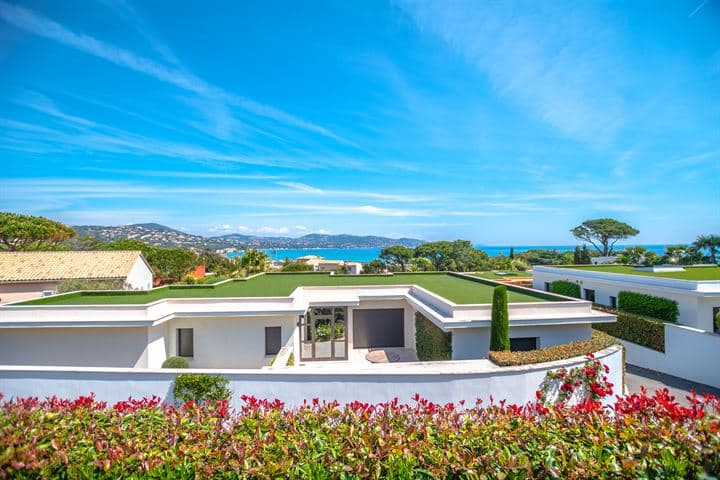
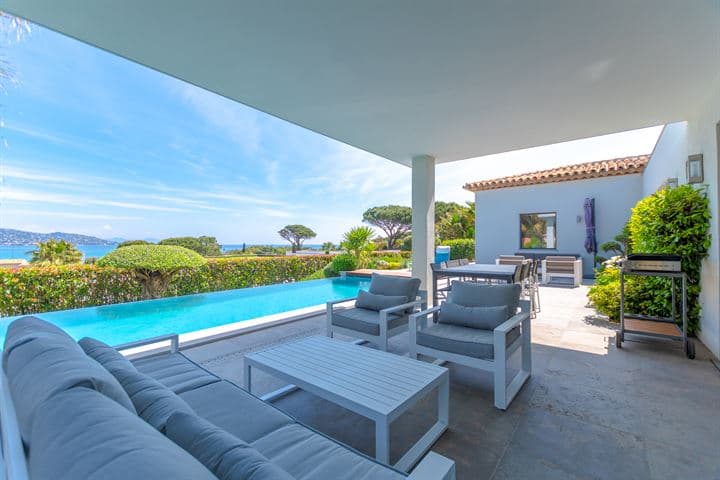
Sainte-Maxime, Côte D'azur, Sainte-Maxime (France)
3 Bedrooms · 3 Bathrooms · 295m² Floor area
€3,490,000
Villa
No parking
3 Bedrooms
3 Bathrooms
295m²
Garden
No pool
Not furnished
Description
Situated in the picturesque town of Sainte-Maxime on the enchanting Côte D'azur, this stunning villa epitomizes luxury living with its splendid array of features and magnificent sea views. Sainte-Maxime, a gem in the South of France, is cherished for its alluring beaches, pleasant weather, and vibrant local culture. Offering a harmonious blend of leisure and lifestyle, living here is an experience wrapped in sunshine, peace, and elegance.
Nestled just a stone’s throw away from the Nartelle beaches, this contemporary villa showcases a beautiful, secluded residential area, promising a tranquil yet lively lifestyle. The villa boasts a generous living area of approximately 295 square meters, set on a lush plot spanning 1,200 square meters. Built tastefully in 2016, the property demonstrates the fine art of blending modern architecture with the subtlety of luxury.
From the moment you step into the villa through its spacious entrance hall, you are enveloped in an aura of opulence. The entrance leads into a large, inviting living room which flows effortlessly into a fully equipped modern kitchen, opening up to expansive terraces. These terraces are perfect for soaking in the sun or taking leisurely evening strolls while enjoying the mesmerizing sea views that the southern orientation bestows.
The villa features three plush bedrooms, each equipped with its own en suite bathroom, ensuring privacy and comfort for all residents. The master suite is a sanctuary in itself with a large walk-in closet and a private bathroom — a true oasis within your own home. Beyond the essential comforts, the villa extends its luxury with a playroom that includes a bar, a winter wardrobe, and a sumptuous wine cellar — perfect for entertaining and leisure.
In addition, the beautifully landscaped garden is a treat for the senses. It’s adorned with a heated infinity pool that invites you to indulge in leisurely swims while gazing out at the sea. For those looking for a home that grows with them, there is even potential to add a fourth bedroom with an en suite bathroom, inviting you to customize the space further.
Key Features:
- Sizeable 295 m² living area
- Expansive 1,200 m² plot
- 3 luxurious bedrooms
- 3 en suite bathrooms
- Modern kitchen
- 2 spacious garages
- Cosy wine cellar
- Innovative automatic gate and irrigation system
- Stunning sea views
- Southern orientation terraces
- Heated infinity pool
- Electric shutters
- Built with high-quality materials in 2016
- Option to add an extra bedroom with bathroom
Sainte-Maxime offers an abundance of activities for residents, whether it's relaxing on the idyllic beaches, sailing along the stunning Mediterranean coastline, or exploring the charming local markets filled with artisanal goods and fresh produce. Cultural enthusiasts will revel in the locally curated art galleries and annual music festivals that bring the town to life.
Living in a villa in Sainte-Maxime is a unique experience that combines the luxury of space and tranquility with the vibrancy of a bustling coastal village. The climate is one of its most appealing aspects — a Mediterranean climate that bathes the area in warmth throughout the year, with mild winters and sunny, dry summers that are perfect for outdoor activities.
For families, the area's friendly atmosphere ensures a supportive community environment, coupled with excellent schooling options and child-friendly amenities. The local cuisine, rich with flavors of the Mediterranean, alongside gourmet dining establishments makes Sainte-Maxime a haven for food aficionados.
This villa provides the perfect home for overseas buyers and expats looking to enjoy the peaceful, scenic lifestyle of the French Riviera while being close to all necessary amenities and vibrant community life. While it may be slightly away from the hustle and bustle, its serene presence offers an exclusive retreat within the embrace of elegance and understated luxury.
Owning a villa such as this offers not just a home but a lifestyle encased in beauty, luxury, and convenience amidst the splendid backdrop of Sainte-Maxime's natural wonders. Balancing luxury and leisure, this residence holds the promise of wonderful new beginnings for discerning buyers looking for a piece of paradise on the French Riviera.
Details
- Amount of bedrooms
- 3
- Size
- 295m²
- Price per m²
- €11,831
- Garden size
- 1200m²
- Has Garden
- Yes
- Has Parking
- No
- Has Basement
- No
- Condition
- good
- Amount of Bathrooms
- 3
- Has swimming pool
- No
- Property type
- Villa
- Energy label
Unknown
Images
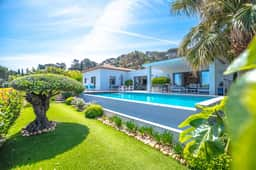


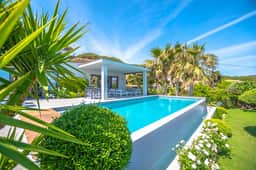
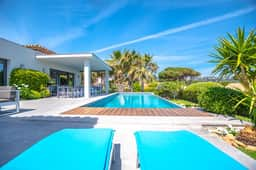
Sign up to access location details
