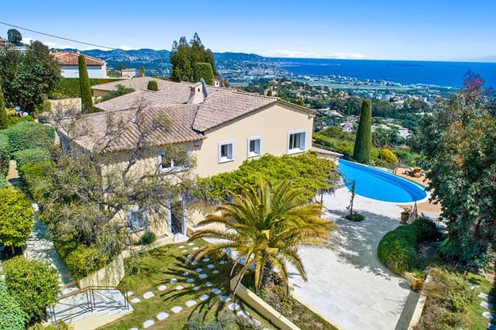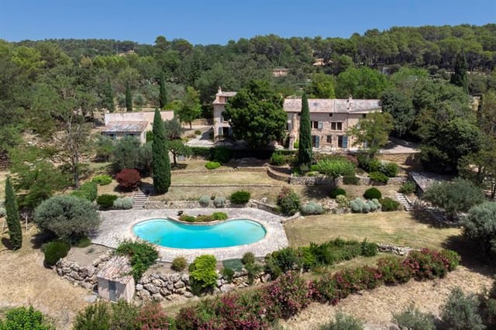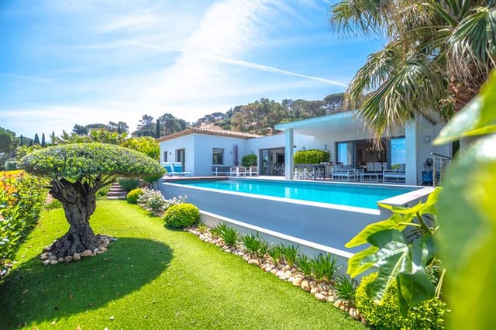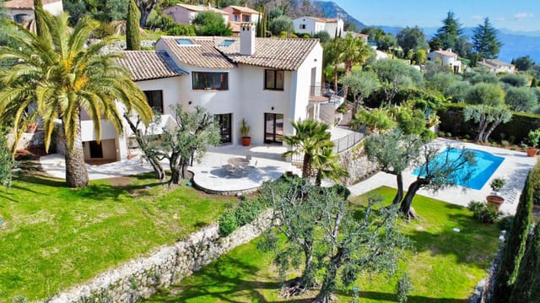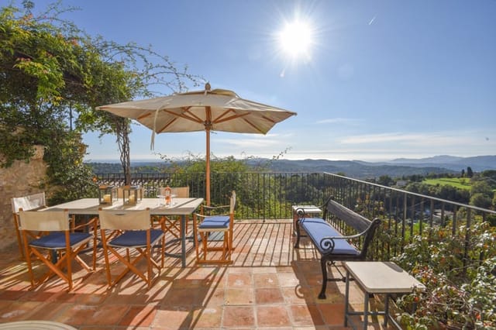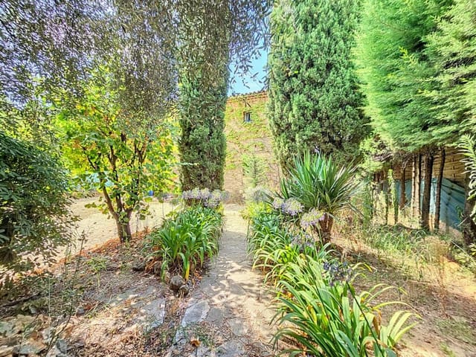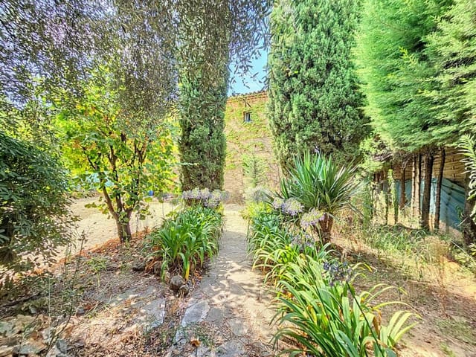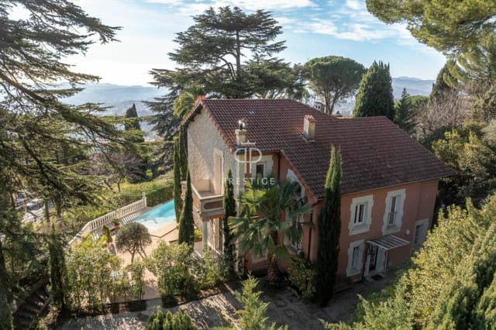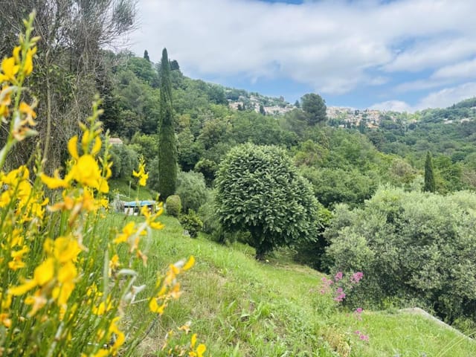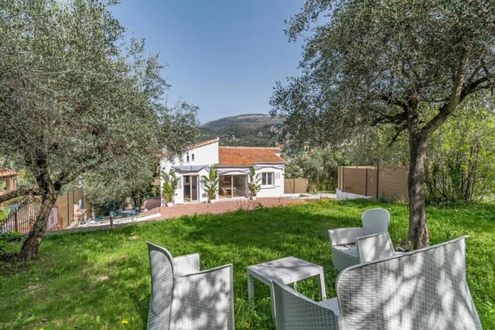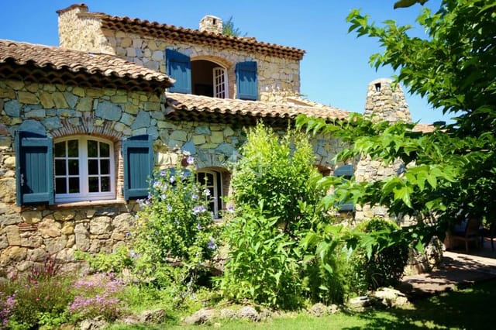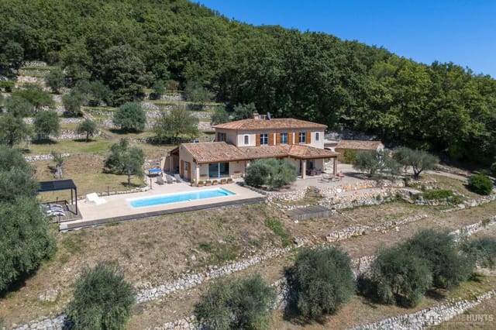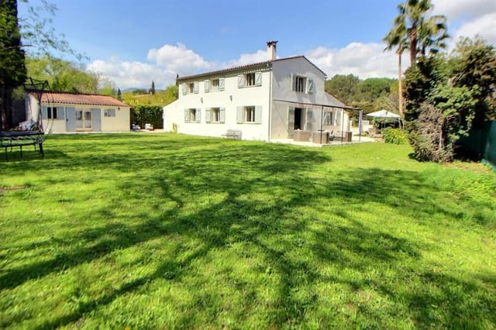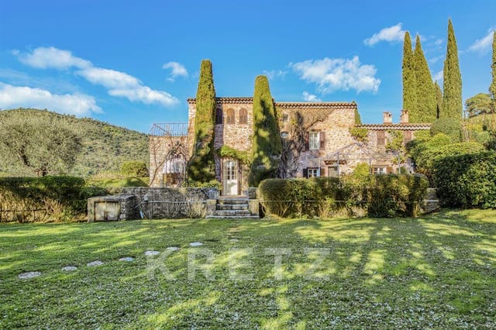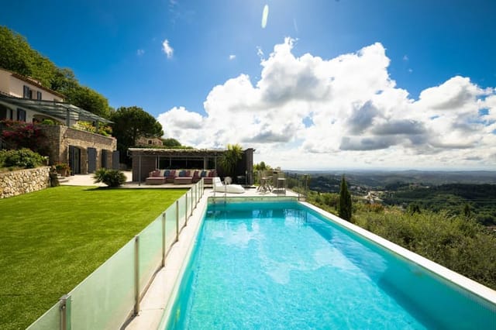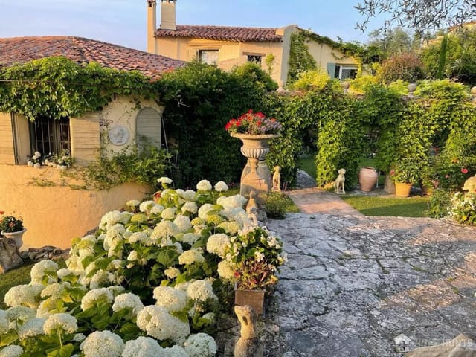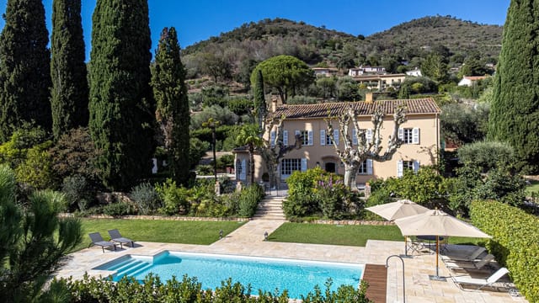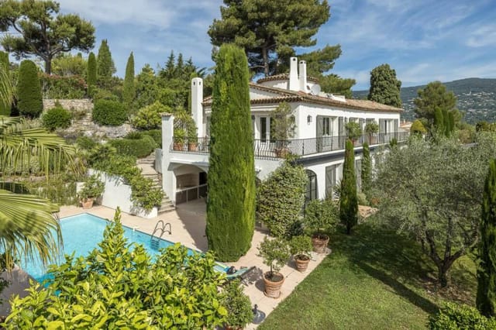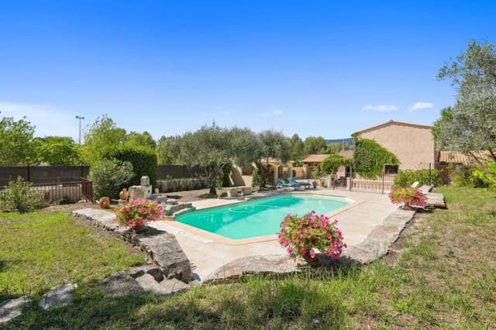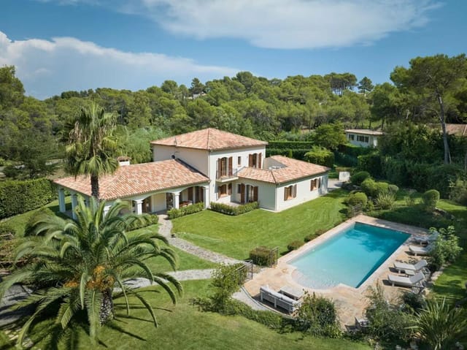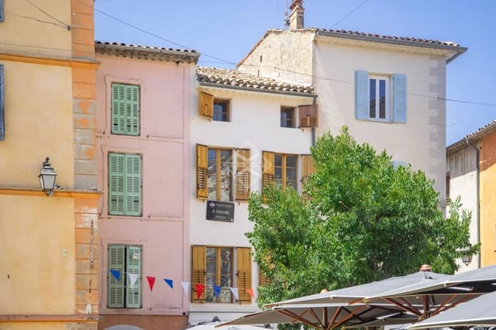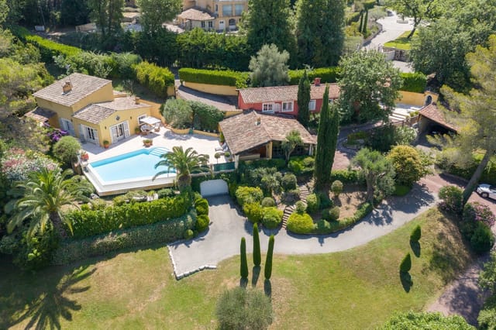Luxurious Provencal Villa in Picturesque Chateauneuf de Grasse with Pool, Expansive Gardens & Guesthouse
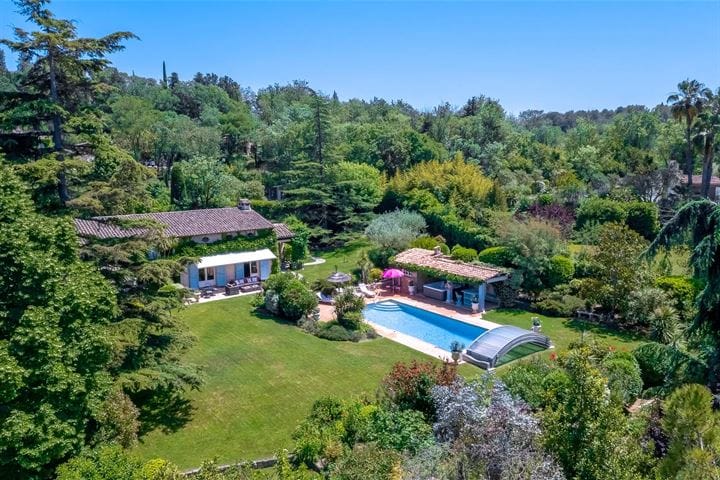
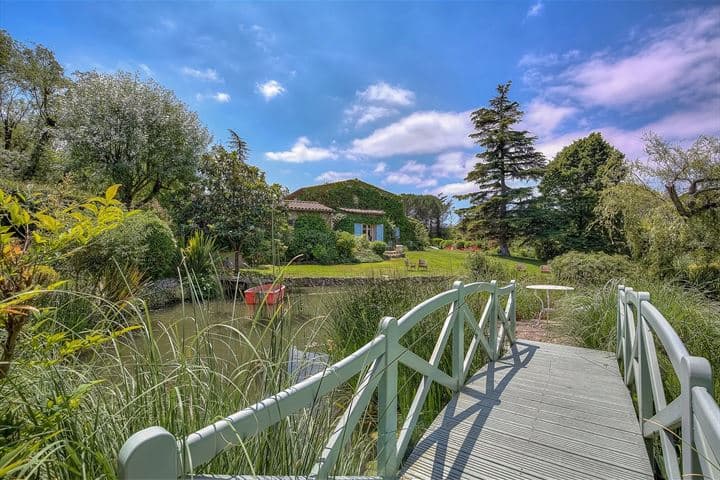
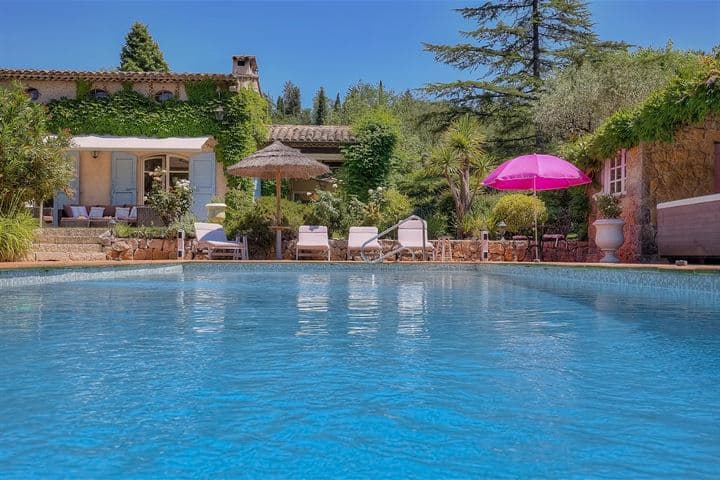
Chateauneuf de Grasse, Alpes-Maritimes, France, Grasse (France)
6 Bedrooms · 4 Bathrooms · 338m² Floor area
€3,490,000
Villa
No parking
6 Bedrooms
4 Bathrooms
338m²
Garden
No pool
Not furnished
Description
Nestled in the heart of the enchanting Alpes-Maritimes region, Chateauneuf de Grasse opens its arms to a delightful Provencal villa that promises to offer an unparalleled experience. With a sprawling 338 m² living space, it's an abode where comfort meets sophisticated design—all in perfect harmony. Imagine yourself entering a grand reception area, where high ceilings give way to an inviting atmosphere, set by the flicker of a cozy fireplace. This leads into an expansive dining room, perfect for gatherings and celebrations. Above, a mezzanine houses a quaint library and reading room, a nook for quiet contemplation.
Set within a secure domain, this villa offers tranquility and privacy, surrounded by vibrant greens that reflect the area's lush landscape. You'll find calmness on the covered terrace, your own personal retreat. Venture further to discover a well-thought-out kitchen, ready for culinary adventures, accompanied by a practical utility room to manage your daily tasks effortlessly.
For every family member or guest, this home accommodates with ease. On the ground floor, two bedrooms boast en-suite bathrooms, including a regal master suite, while the first floor expands to three additional bedrooms. Here, a communal bathroom provides comfort, while a separate shower room caters to convenience. And for those times when guests visit, an independent guesthouse stands ready, equipped with its own living room, kitchen, bedroom, and bathroom.
In addition to its lavish interior, the property extends its generosity to the outside. The sprawling 5,337 m² garden tells a story through its varied landscapes. Imagine winding paths leading you to serene ponds filled with water lilies, a playful brook accompanied by a decorative waterfall, and ancient trees standing tall among blossoming rose bushes. The landscape, meticulously groomed, offers a space where leisure and beauty coexist.
Living in Grasse, particularly in a villa of this stature, is akin to stepping into a canvas of scenic wonder. Known for its robust fragrance industry, Grasse is often dotted with fields of lavender and sunflowers which sway under the warm Mediterranean sun. The climate is mostly mild, with warm summers and gentle winters, inviting you to bask in nature's beauty year-round.
Step outside and you're met with a large swimming pool, fringed by a relaxation oasis complete with a pool house and jacuzzi. Whether you wish to lounge in the water's embrace or unwind nearby, the choice is yours. Sports enthusiasts are not forgotten here, as the villa includes a shaded boules court and an elegant putting green for leisurely afternoons spent honing skills. Ample parking, with a 47 m² carport and several spots, ensures convenience for all.
Positioned within a prestigious gated domain, the location offers easy access to picturesque villages like Opio and Valbonne, true gems of the hinterland. Truly, it's about living in authenticity—where evening walks can lead you through narrow, cobblestone streets lined with cafes and artisan shops. Venture just a little further and you'll find yourself at the world-famous Croisette or the Nice International Airport, all within a comfortable 30-minute drive.
Life in a villa like this one isn't just about residing; it's about experiencing a fulfilling lifestyle deeply rooted in tradition and tranquility. This isn't simply a home, but a canvas where daily life brushes its strokes, creating stories that last a lifetime. Perhaps that's why this villa, your potential abode, calls out to connoisseurs and lovers of all things uniquely French, inviting them to embark on a journey of refined living. Take the leap and explore, for here, you'll find much more than a house—it's where dreams unfold and possibilities abound.
Details
- Amount of bedrooms
- 6
- Size
- 338m²
- Price per m²
- €10,325
- Garden size
- 5337m²
- Has Garden
- Yes
- Has Parking
- No
- Has Basement
- No
- Condition
- good
- Amount of Bathrooms
- 4
- Has swimming pool
- No
- Property type
- Villa
- Energy label
Unknown
Images



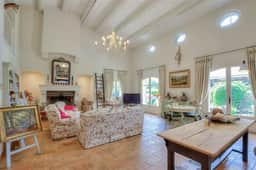
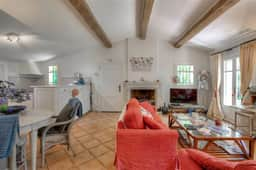
Sign up to access location details
