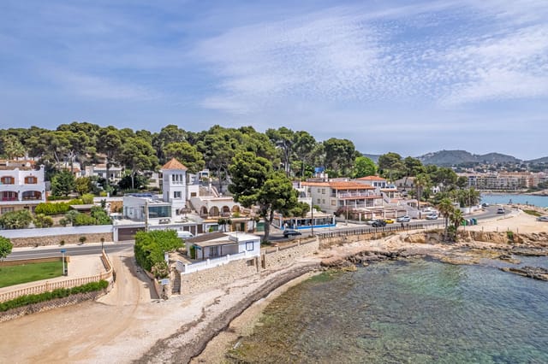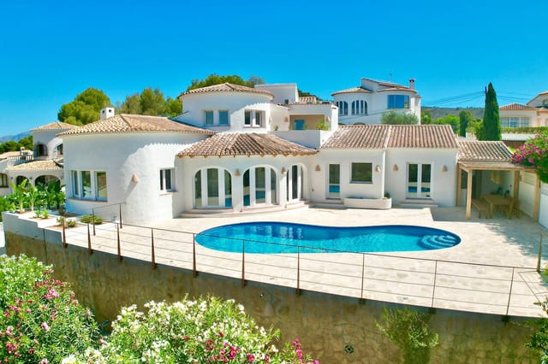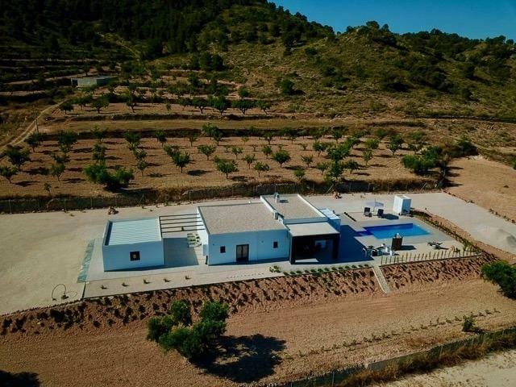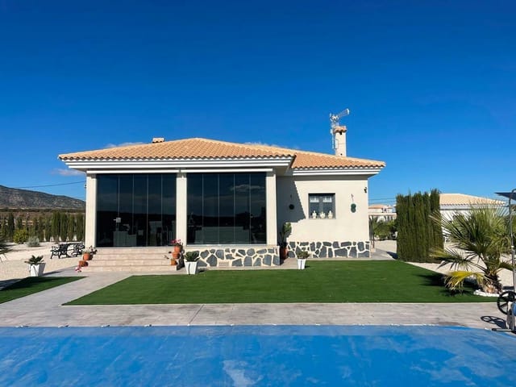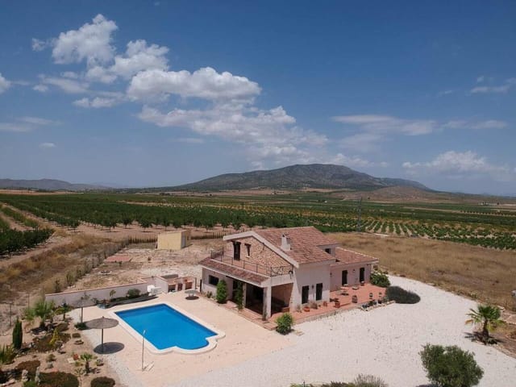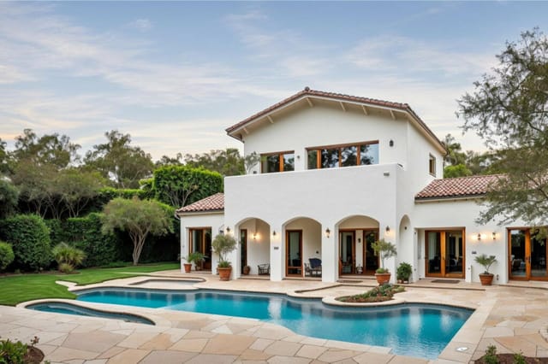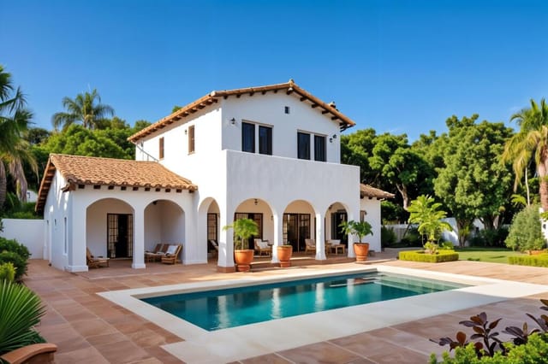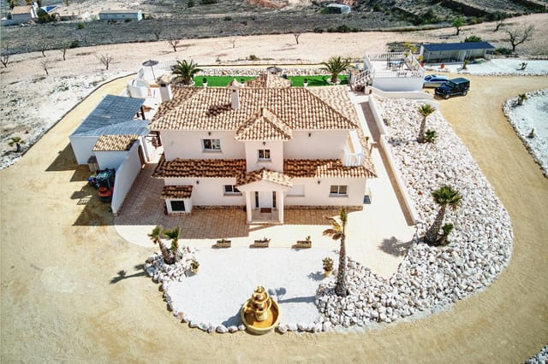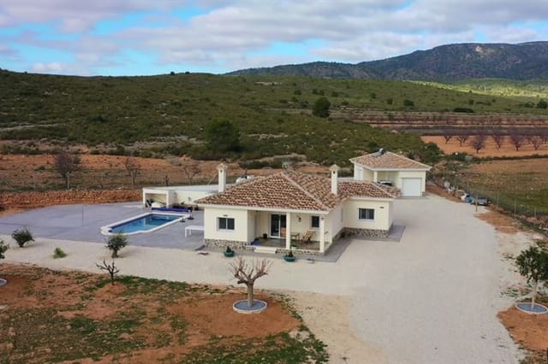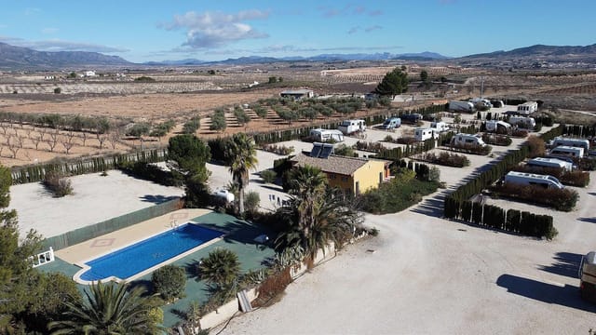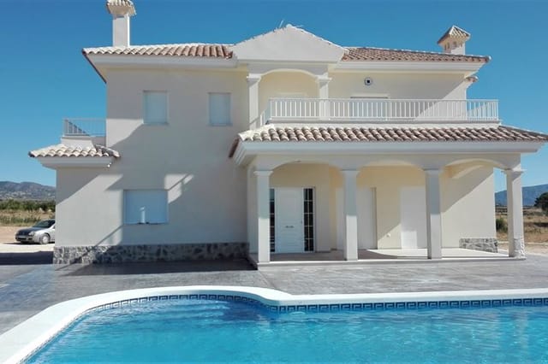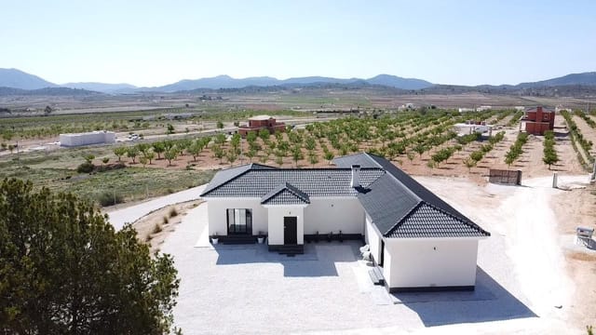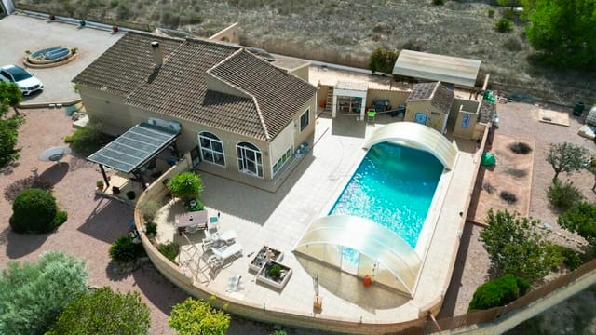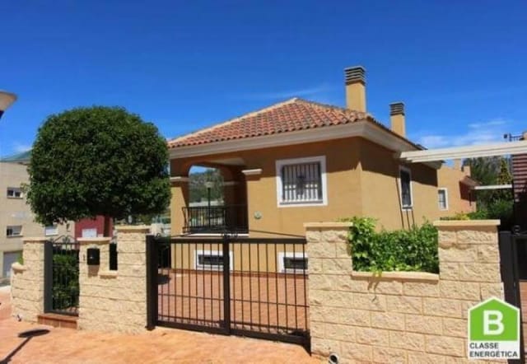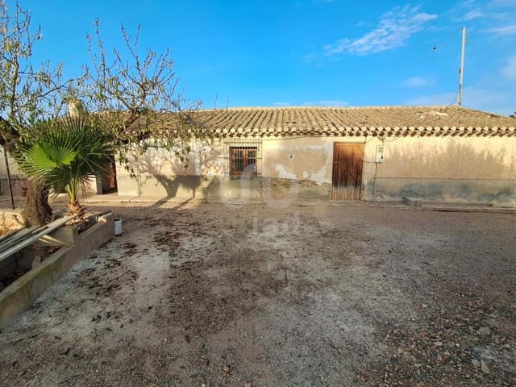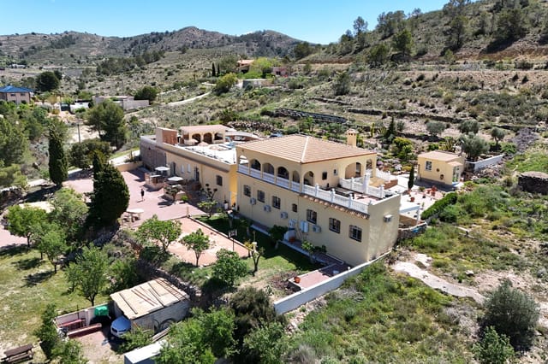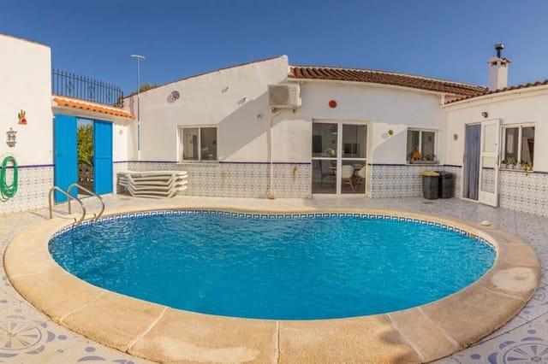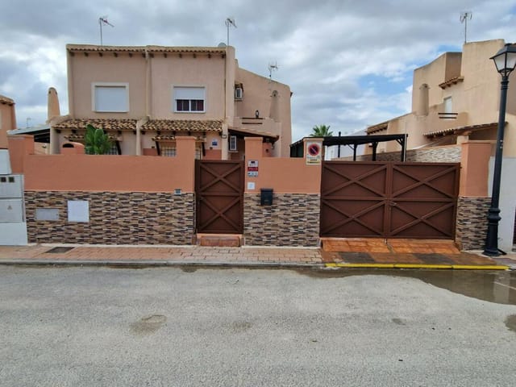Luxurious Calpe Villa with Stunning Panoramic Views and High-End Amenities in Costa Blanca
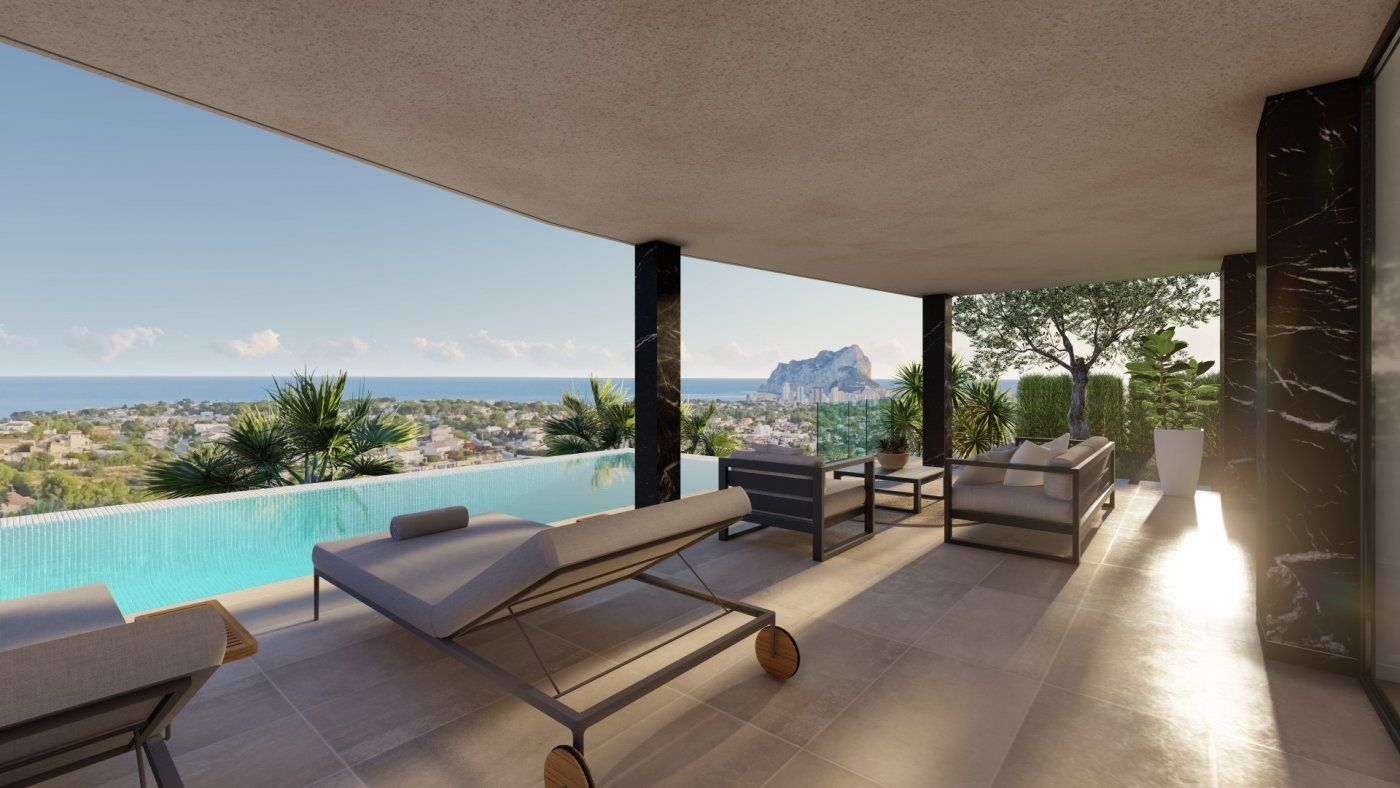
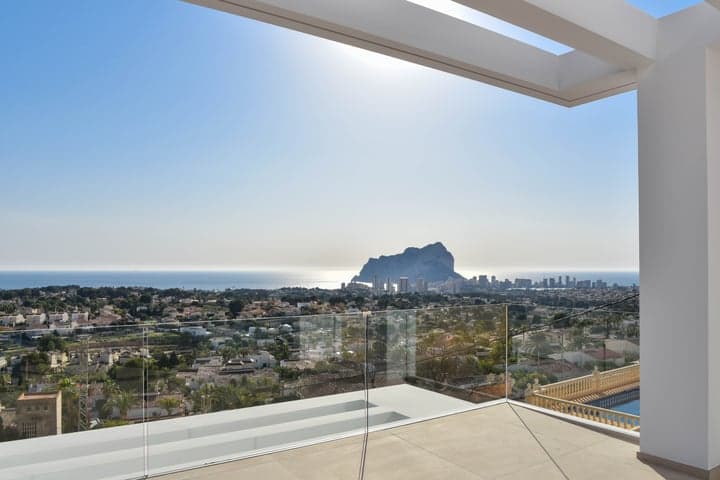
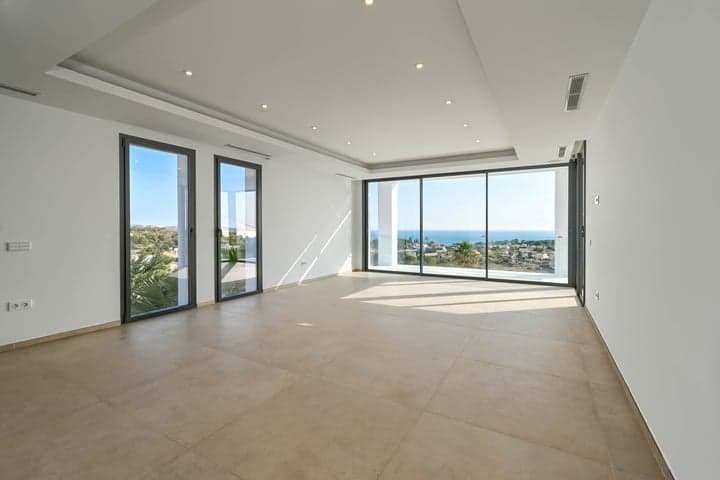
Costa Blanca, Calpe, Spain, Algueña (Spain)
4 Bedrooms · 4 Bathrooms · 292m² Floor area
€1,985,000
Villa
No parking
4 Bedrooms
4 Bathrooms
292m²
Garden
No pool
Not furnished
Description
Once upon a time, nestled in the idyllic landscape of Costa Blanca, in the charming town of Calpe, Spain, stands a remarkable villa that offers not just a home, but a breathtaking experience. With sweeping panoramic views that stretch from the vibrant Calpe to the serene Moraira and the iconic Peñón de Ifach, this villa presents a unique opportunity for those seeking a luxurious lifestyle enveloped in natural beauty.
The villa is perched in an elevated area of Calpe, providing not only stunning vistas but also a perfect balance of tranquility and accessibility. Just a stone's throw away lies the bustling heart of Calpe, a town brimming with life and color. Here, you'll find an array of dining options, from quaint cafes to exquisite restaurants that offer a taste of both local and international cuisines. Shopping aficionados can indulge in numerous boutiques and stores, while those seeking leisure can explore recreational areas and the picturesque sandy beaches. Notably, the renowned La Fustera beach is less than a five-minute drive away, making it effortlessly convenient to enjoy a day by the sea.
Imagine waking up each morning in your luxurious double bedroom located on the villa's upper floor. The first rays of sun peek through the large windows, illuminating a space that's thoughtfully designed for comfort and serenity. Step out onto your private terrace, where the views are truly something to behold, offering a peaceful retreat to enjoy your morning coffee or unwind with a book.
On the ground floor, the villa seamlessly blends living and entertaining spaces. A spacious living and dining area awaits, a hub for family gatherings or quiet evenings. The modern, fully equipped kitchen, embellished with high-end Bosch/Siemens appliances and integrated Porcelanosa faucets, is a canvas for culinary exploration. This floor also hosts two additional bedrooms, each with an en-suite bathroom, ensuring comfort and privacy whether for family members or visiting friends and guests.
Descend to the semi-basement level, a sanctuary crafted for entertainment and relaxation. Here, a cinema room awaits movie nights, while a wine cooler stores your collection, ready for any occasion. Another double bedroom with an en-suite bathroom provides additional accommodation. This level extends to include a convenient separate toilet, a welcoming veranda, and an inviting barbecue area. Picture yourself hosting summer barbecues as the sun sets, with an above-ground infinity pool completing the scene, inviting you to bask in the Mediterranean climate.
However, life in this villa isn't just about luxury; it's about smart living and sustainability too. Designed with modern amenities to enhance comfort, it includes pre-installed solar systems and an aerothermal energy system, ensuring energy efficiency. Underfloor heating powered by an aerothermal heat pump and ducted air conditioning with individual room control further tailor the indoor climate to your needs. The villa is as much about practicality as it is about style, with LED lighting, automatic irrigation for the gardens, and high-quality finishes throughout.
Living in Calpe offers its own story, painted with the warm hues of the local culture and climate. The area's mild Mediterranean weather promises warm summers tempered by sea breezes, and mild, inviting winters. Imagine strolling through town on a warm afternoon, or taking a scenic drive along the coast. The vibrant local community offers a blend of Spanish tradition and cosmopolitan influence, making it a welcoming place for expatriates and locals alike.
Life in a villa like this is not only about a home; it's about a lifestyle. With a total built area of 292 square meters set on an 802 square meter plot, there's space to breathe, entertain, and simply be. Enjoy the year-round greenery with low-maintenance gardens, explore the blend of indoor and outdoor living spaces, and feel secure with state-of-the-art security features including blinds with home automation and an internal alarm system.
In this villa, you find more than a residence; you find an opportunity to live a life enhanced by the unbeatable combination of design, quality, and location. Whether it's a permanent residence for you and your family, a holiday retreat, or an investment in a region renowned for its allure, this villa is an epitome of fine living in Costa Blanca. And for those with an eye for potential, the villa presents itself not simply as a home but as a piece of Spain ready to be embraced and cherished.
Details
- Amount of bedrooms
- 4
- Size
- 292m²
- Price per m²
- €6,798
- Garden size
- 823m²
- Has Garden
- Yes
- Has Parking
- No
- Has Basement
- No
- Condition
- good
- Amount of Bathrooms
- 4
- Has swimming pool
- No
- Property type
- Villa
- Energy label
Unknown
Images



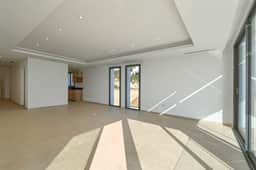
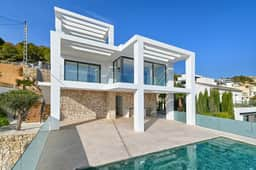
Sign up to access location details
