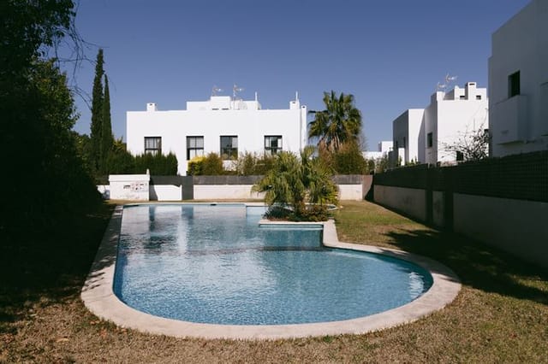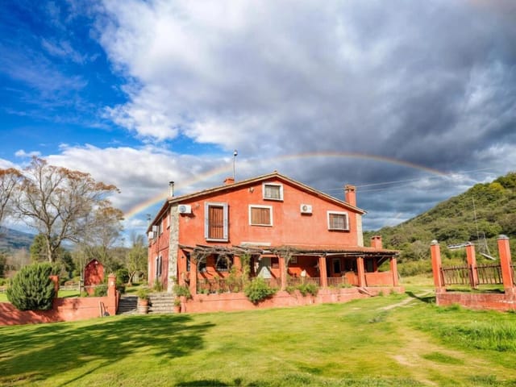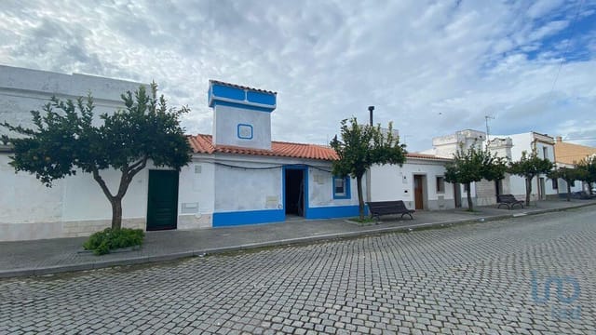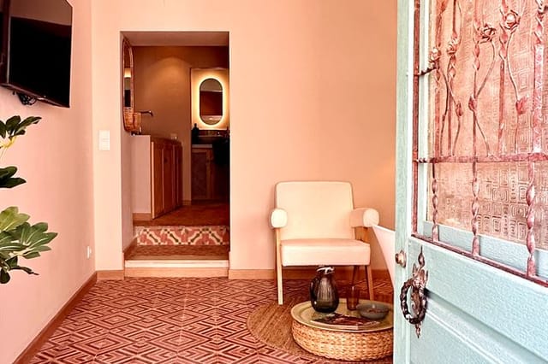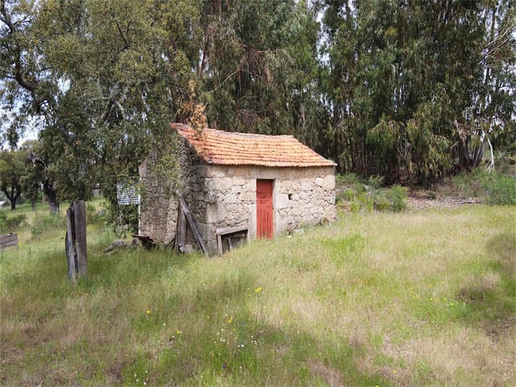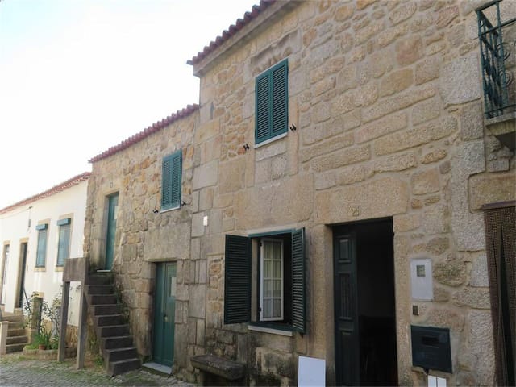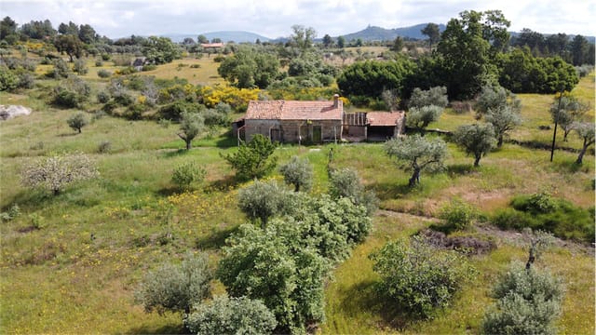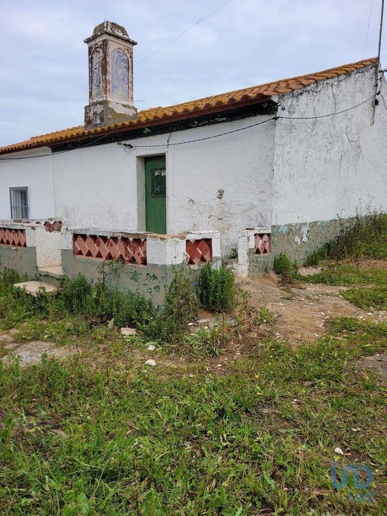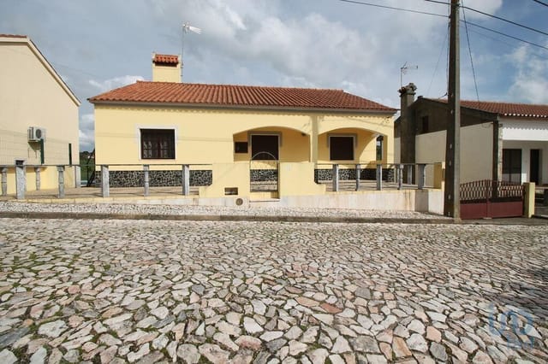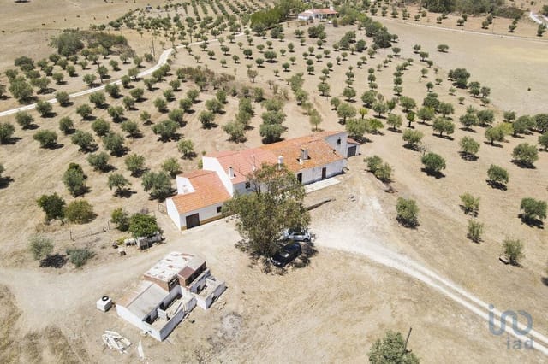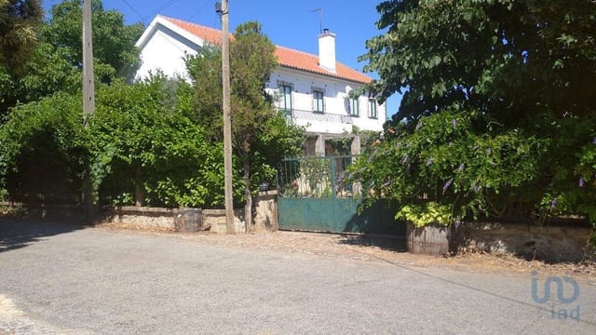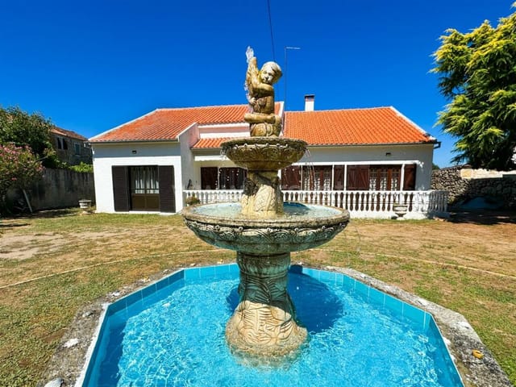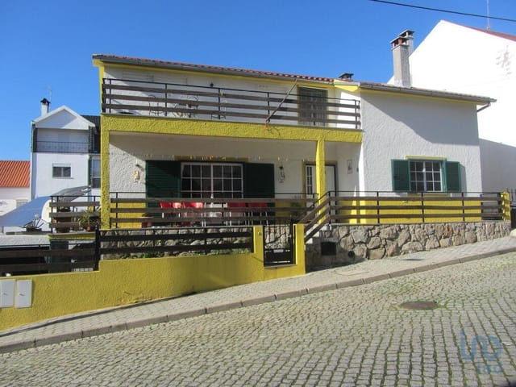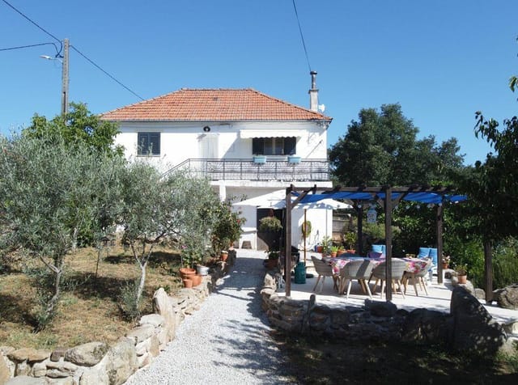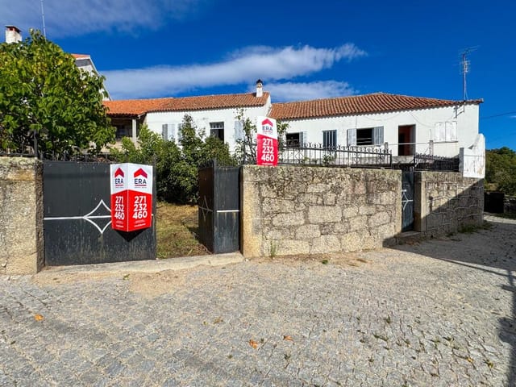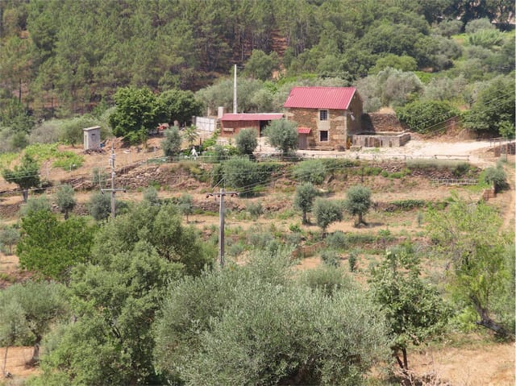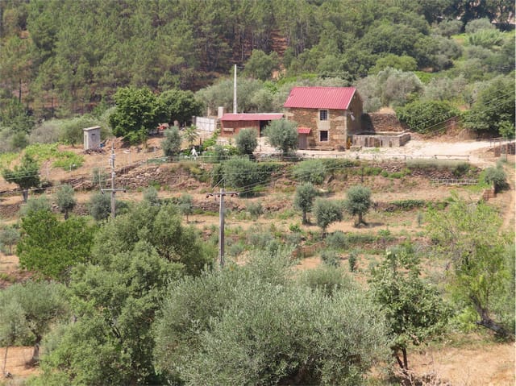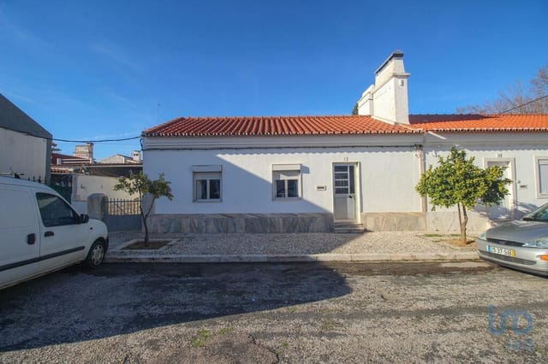Luxurious Blakstad Villa with Sea Views and Pool Near Santa Gertrudis, Ibiza - A Private Haven Awaiting You
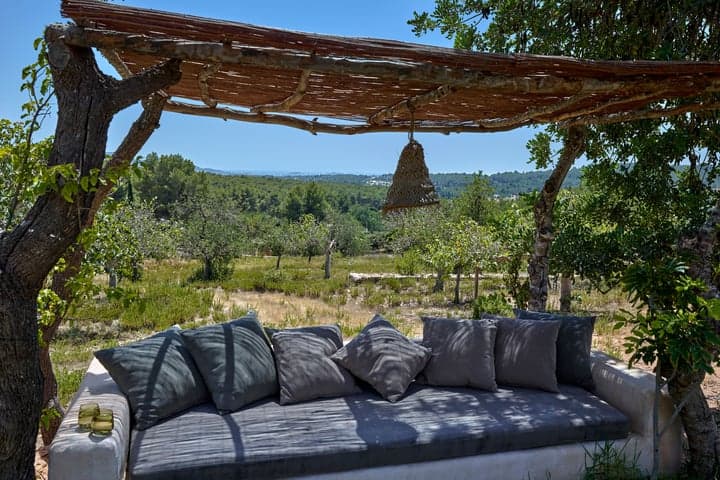
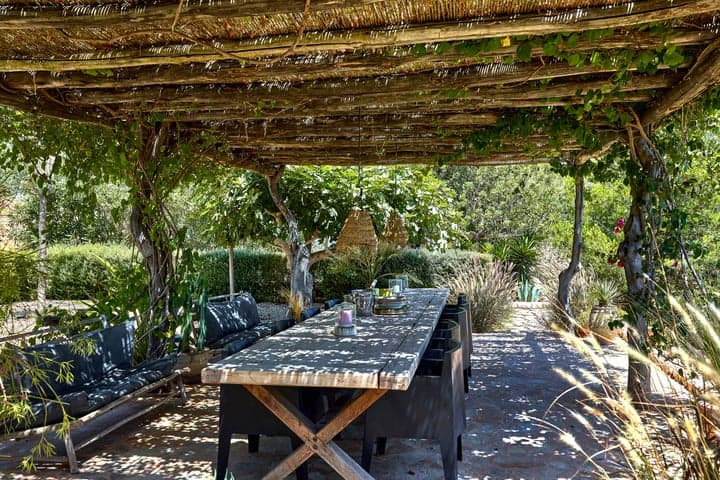
Santa Gertrudis, Ibiza, Cáceres (Spain)
4 Bedrooms · 3 Bathrooms · 320m² Floor area
€7,250,000
Villa
No parking
4 Bedrooms
3 Bathrooms
320m²
Garden
No pool
Not furnished
Description
Nestled within the heart of vibrant Santa Gertrudis, Ibiza, lies an impressive Blakstad-designed villa, offering an appealing blend of luxury and convenience—a true haven for those looking to relocate to this sun-kissed part of Spain. Spanning an impressive 320 m², including terraces, this remarkable residence enriches your lifestyle with space, serenity, and stunning vistas. The villa, standing grandly on a sprawling 17,650 m² plot, ensures privacy and tranquility, all just a leisurely stroll away from the village's picturesque center. As your courteous and ever-busy real estate guide, I am thrilled to showcase this piece of paradise.
Santa Gertrudis is not just a location; it's an experience. This quaint village of Ibiza exudes a bohemian charm, fostering a friendly, welcoming atmosphere perfect for expatriates and international buyers dreaming of a Mediterranean lifestyle. Here, life unfolds at a gentle pace, surrounded by lush landscapes, charming local businesses, and an artistic spirit. Weekly markets, buzzing cafes, artisan shops, and vibrant nightlife satisfy all who savor the local flavor. The climate is typically Mediterranean—mild winters and gloriously warm summers, ensuring you enjoy the sunny allure year-round.
Now, let’s wander through this magnificent villa, which isn't merely a residence but a glorious lifestyle opportunity. Designed with thoughtful elegance, it's clear this home is meant to be the backdrop of cherished memories. Whether it's family gatherings, peaceful solitude, or entertaining, there's abundant potential here.
- 3 elegantly designed bedrooms, with the option for a 4th
- 3 stylishly outfitted bathrooms
- Splendid kitchen with a adjoining large dining area
- Expansive south-facing terrace
- Generous living room with sliding doors for indoor-outdoor flow
- Breathtaking views of the sea, Dalt Vila, Formentera
- Elegant cinema room for entertainment
- Underfloor heating with electric heat pump
- Seperate laundry area for added convenience
- 15.4 x 5.4 meter swimming pool for leisure and relaxation
- Magnificent landscaped garden with a thorough lighting design
- Additional stylish guest toilet
As you savor the interior's exquisite aesthetics, it's equally important to appreciate the breathtaking natural beauty of the outdoor spaces. The garden is a masterpiece, immaculately lit and landscaped, perfect for both relaxation and entertainment—the true essence of Mediterranean outdoor living.
While exploring the surroundings, you’ll find this enclave perfect for families seeking room to grow and nurture. The villa’s layout and amenities are ideal for familial bonds to strengthen, and the proximity to local schools and services adds to its appeal. The opportunity to entertain is seamlessly integrated with enchanting outdoor terraces, inviting weekend gatherings that extend into evenings under the stars.
For overseas buyers and expatriates yearning for a property that's ready to embrace you with open arms, this villa, in excellent condition, offers an immediate home-from-home. The property's good state ensures you can settle in from day one, with minimal input required, though the option for personalization and further enhancement always remains for those inclined toward home improvement.
A little beyond the cozy confines of Santa Gertrudis, life in Ibiza unfolds with all of its magic—white sand beaches, azure waters, and world-famous nightlife await exploration. However, Santa Gertrudis itself offers an abundance of charm: its distinguished history, combined with its buzzing contemporary arts scene, gives it a unique vibe that blends tradition and modernity effortlessly.
In terms of villa living, relish in uninterrupted sunrise views from the terrace, host gatherings in your sun-drenched garden, or take a cooling dip in your private pool under the Mediterranean sky. The assurance of privacy amid sprawling grounds allows you to live freely, enjoying personal space or communal activities as you please.
This villa in such a picturesque locale isn't merely bricks and mortar—it's a life waiting to be lived; a dream awaiting to unfold. My professional journey has been defined by successfully matching people like you with homes just like this, where life in Spain becomes more than a dream, but a lived reality. So, as a real estate agent scurrying between clients and properties, I implore you not to miss out on this rare opportunity to secure a treasured slice of Ibiza's exceptional ethos.
Details
- Amount of bedrooms
- 4
- Size
- 320m²
- Price per m²
- €22,656
- Garden size
- 300m²
- Has Garden
- Yes
- Has Parking
- No
- Has Basement
- No
- Condition
- good
- Amount of Bathrooms
- 3
- Has swimming pool
- No
- Property type
- Villa
- Energy label
Unknown
Images



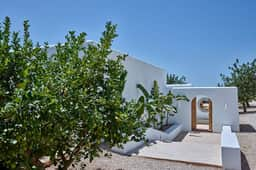
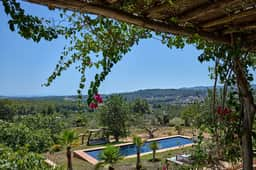
Sign up to access location details
