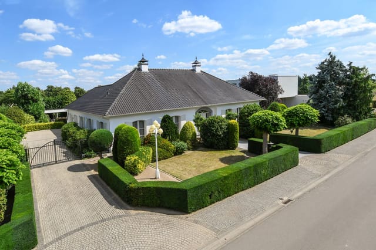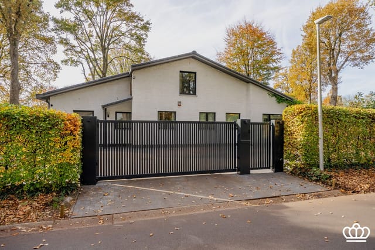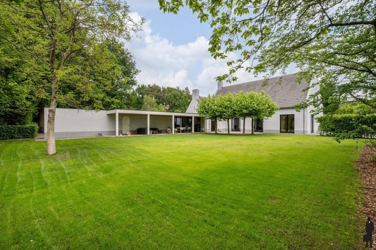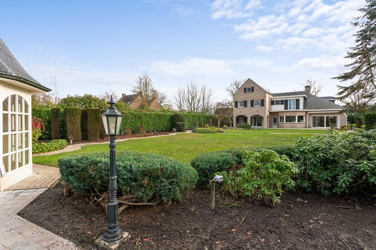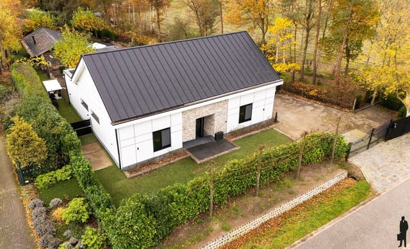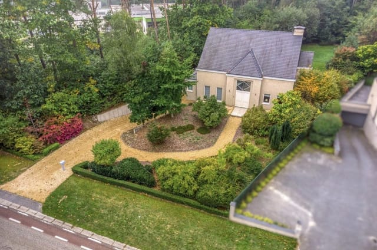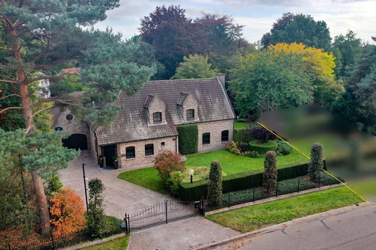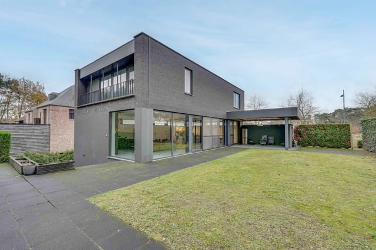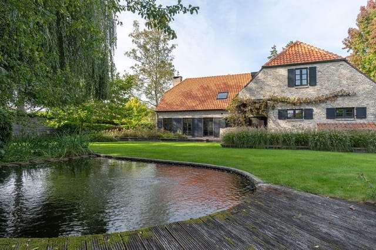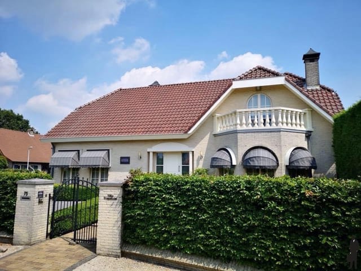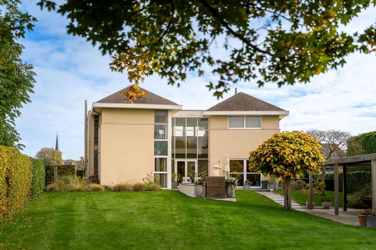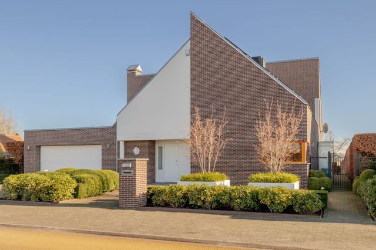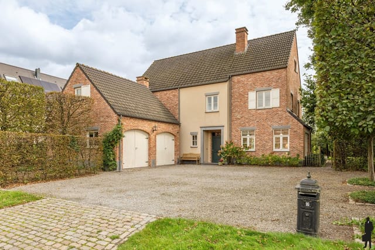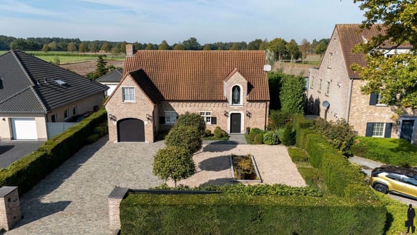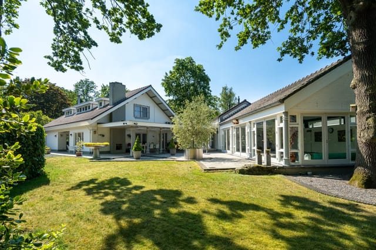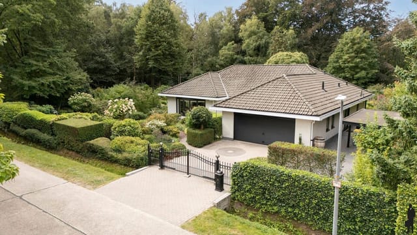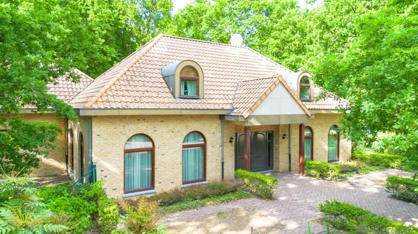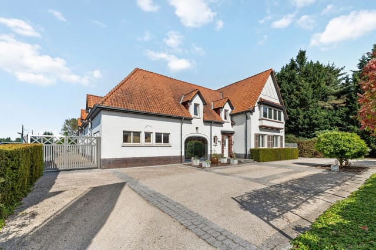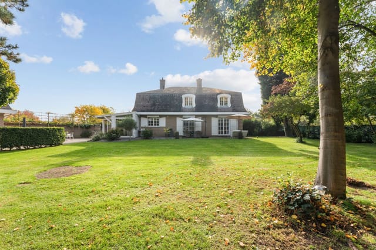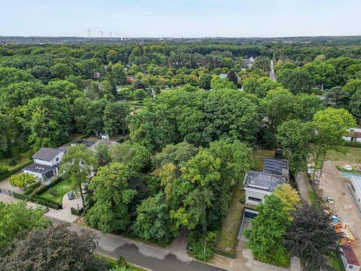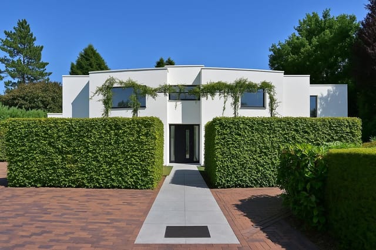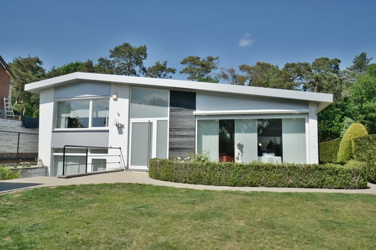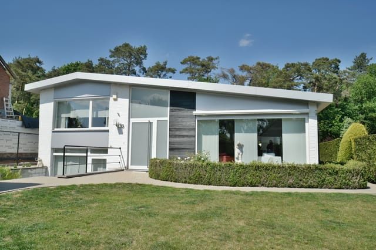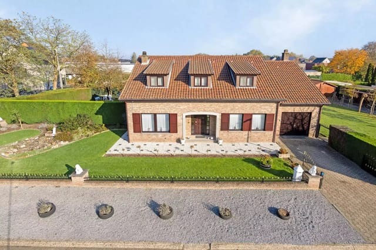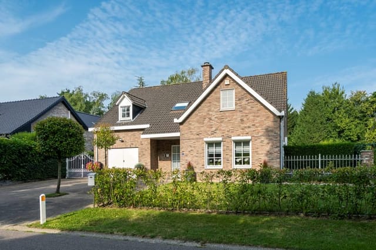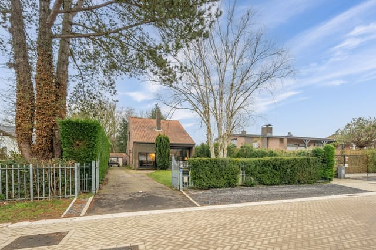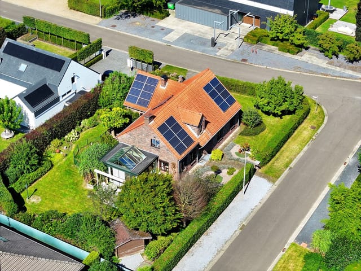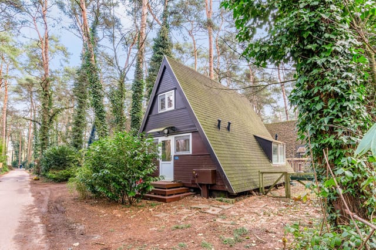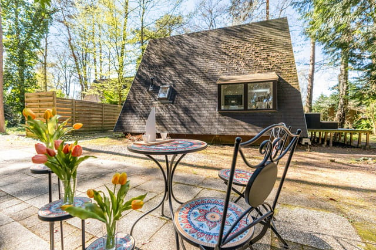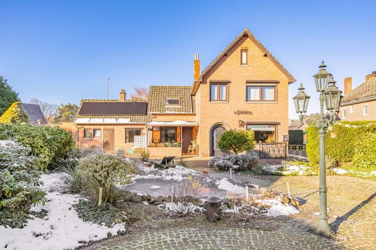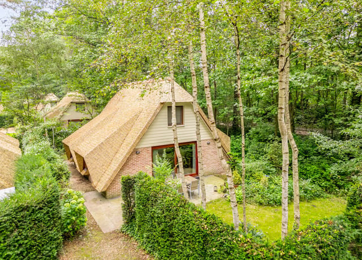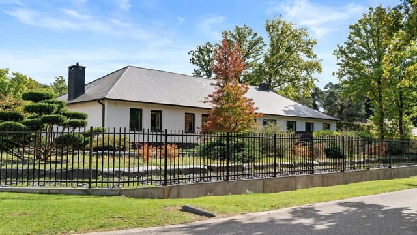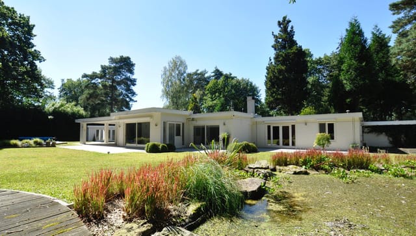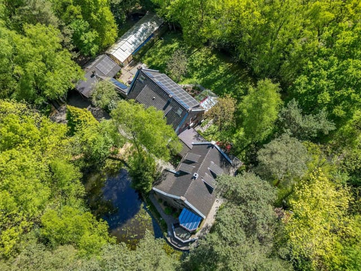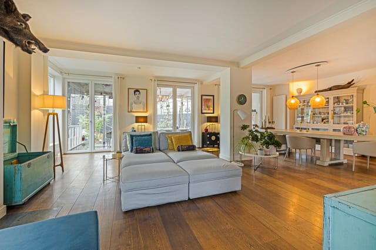Luxurious Belgian Villa in Neerharen with Pool, Ensuites, and Solar Efficiency Near Maastricht
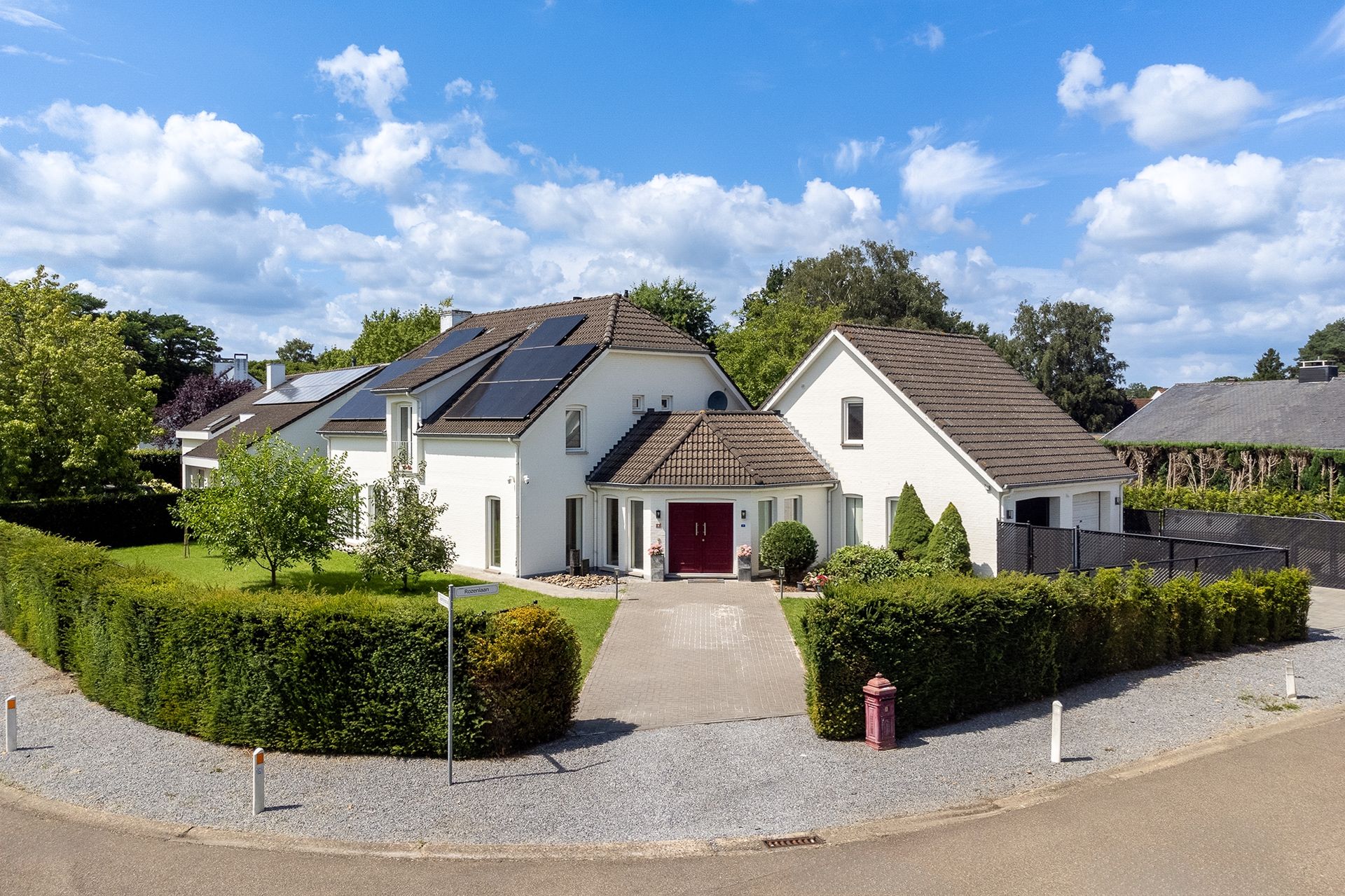
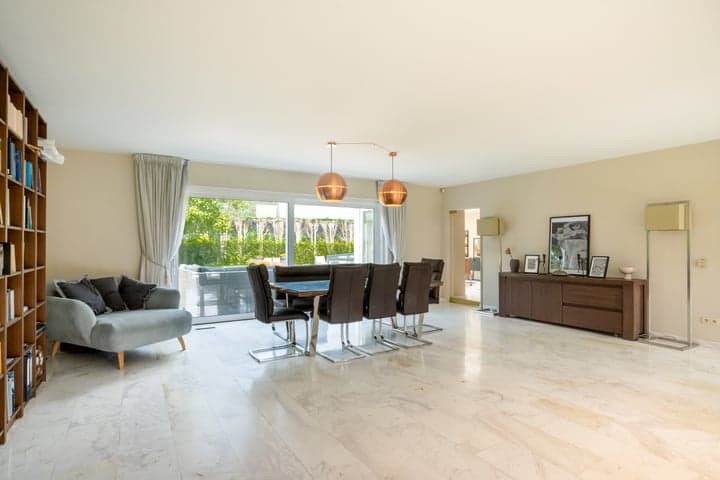
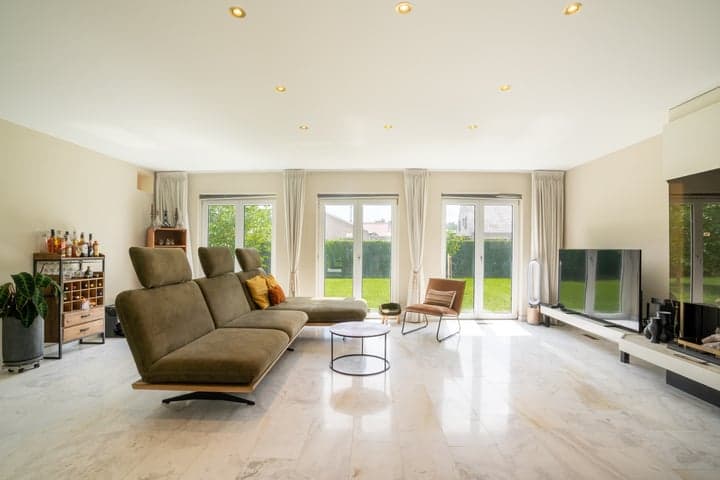
Jasmijnstraat 8, 3620 Lanaken, Belgium, Lanaken (Belgium)
4 Bedrooms · 3 Bathrooms · 407m² Floor area
€899,000
Villa
No parking
4 Bedrooms
3 Bathrooms
407m²
Garden
No pool
Not furnished
Description
Welcome to a unique opportunity to own a delightful villa nestled in the tranquil, residential area of Neerharen, Lanaken, Belgium. This splendid property, located at Jasmijnstraat 8, offers a perfect blend of comfort and strategic location, making it an ideal choice for families and expats seeking a peaceful yet connected lifestyle.
The villa stands proud on a generous plot of 1,321 m², enveloped by a well-maintained garden that ensures privacy and serenity. As you enter the property, a spacious entrance hall greets you, leading into a world of space and functionality. This is not just a house; it's a home where each corner tells a story of style and practicality.
Let's embark on a tour: The ground floor invites you with a sizeable living area, featuring a cozy sitting and dining space complemented by a gas fireplace. Large windows through the entire living space bathe the room with natural light while offering picturesque views of the lush garden. The living kitchen is a hub of activity, with an adjoining garden room perfect for leisurely breakfasts. Equipped with high-end appliances, this kitchen is a culinary delight waiting to be explored by your family and friends.
For vehicle enthusiasts, the internal double garage offers ample space and convenience, enhanced with features like automatic gates and provisions for laundry utilities. Moving upwards, a wooden staircase guides you to the first floor, showcasing a restful haven of bedrooms. The master suite is a sanctuary with its own dressing area and ensuite bathroom. Additional bedrooms provide ample space for family or guests, sharing an intelligently designed second bathroom.
There's also a separate suite on the first floor, accessible by its own staircase, perfect for guests or as a private office space. This villa provides ample storage solutions, including an attic for all those extras that require stowing away, accessed via a loft ladder.
The true essence of this villa blossoms in its outdoor spaces. The garden is nothing short of a private oasis with its heated swimming pool, expansive terrace, and garden house. It's easy to imagine countless weekends spent here, relaxing under the sunshade or hosting poolside gatherings. Recent additions like 20 solar panels complete with batteries speak to both efficiency and sustainability, enhancing your daily living experience.
In terms of finishing, the villa boasts of a recently updated, handle-less Siematic kitchen with modern fixtures. Three well-appointed bathrooms add to the comfort, with the master bathroom featuring a corner bath and dual sinks integrated into elegant furniture.
Lanaken offers an enchanting lifestyle, characterized by its scenic landscapes and proximity to vibrant life in nearby Maastricht. The city is just a brief 10-minute drive away, providing easy access to shops, cultural venues, and a variety of international cuisines. As you explore the local area, you'll find that Lanaken is blessed with beautiful nature reserves, perfect for hiking, cycling, or simply enjoying a day out with your family. The climate is mild, with gentle summers and refreshing winters, making it a pleasant place to live year-round.
For families, Lanaken offers quality educational facilities, from primary schools to international colleges, ensuring a well-rounded learning environment for your children. The local community is warm and welcoming, with an array of activities and events that foster connections among residents.
Living in this villa means savoring the joys of privacy while being connected to a wealth of opportunities. It's about enjoying the expanse of a garden one day and the hustle of a city life the next. This property is more than a house, it's a lifestyle choice, offering a wonderful balance of comfort, potential, and locale.
Amenities:
- Heated outdoor swimming pool
- Double garage with automatic gates
- Well-maintained, fenced garden
- Solar panels for energy efficiency
- Fully equipped Siematic kitchen
- Spacious living and dining areas
- Master suite with dressing room
- Private suite on the first floor
- Ample storage including attic space
- Multi-use garden room
Property Features:
- Peaceful residential locale
- Four bedrooms, three bathrooms
- Proximity to nature and city life
- Generous plot of land (1,321 m²)
- Modern appliances and fixtures
This villa on Jasmijnstraat is waiting for those who wish to live amidst the splendid landscapes of Belgium, enjoying the harmony that such a property brings. It invites you to imagine mornings sipping coffee by the pool and evenings spent winding down in your cozy living room. Don't miss this opportunity to make it your own.
Details
- Amount of bedrooms
- 4
- Size
- 407m²
- Price per m²
- €2,209
- Garden size
- 1321m²
- Has Garden
- Yes
- Has Parking
- No
- Has Basement
- No
- Condition
- good
- Amount of Bathrooms
- 3
- Has swimming pool
- No
- Property type
- Villa
- Energy label
Unknown
Images



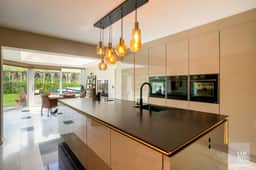
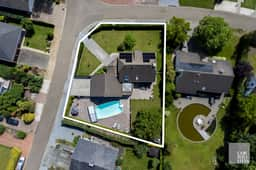
Sign up to access location details
