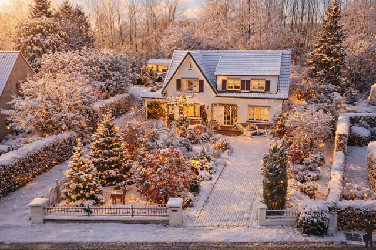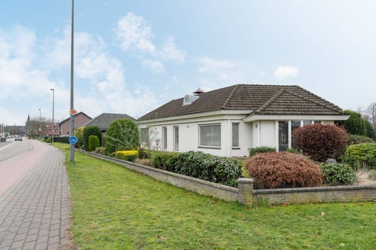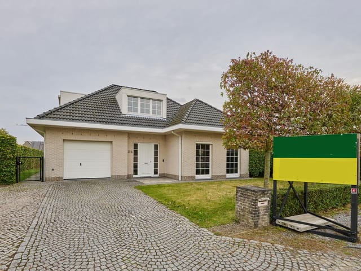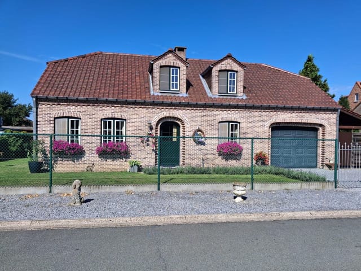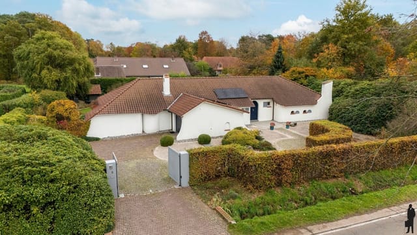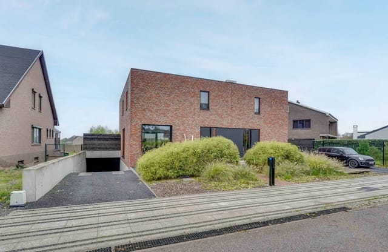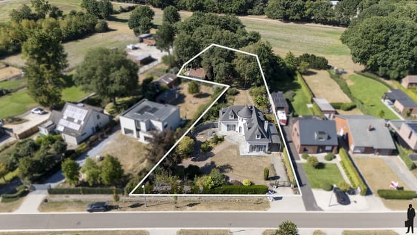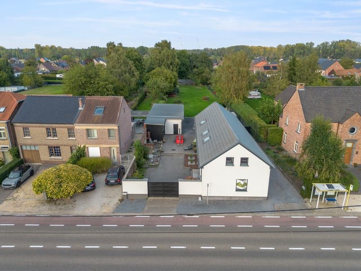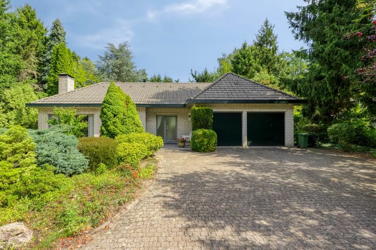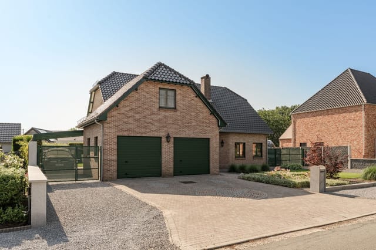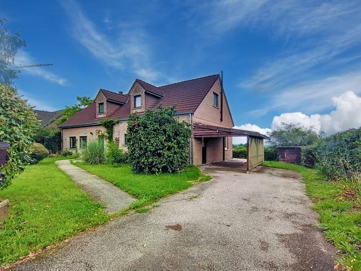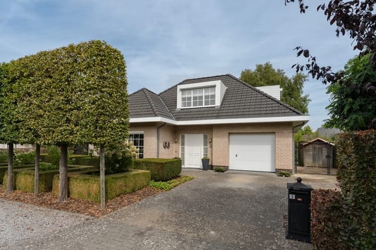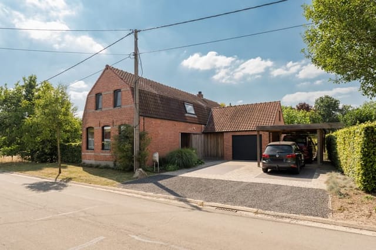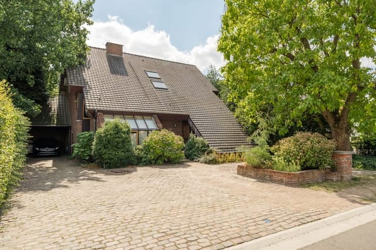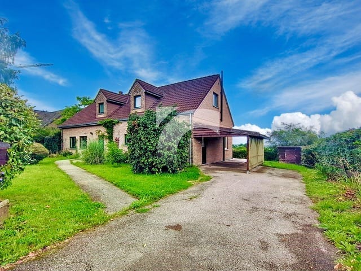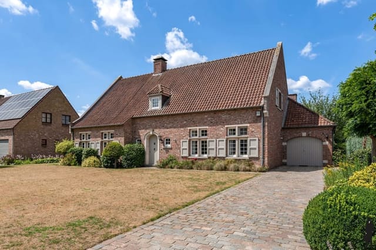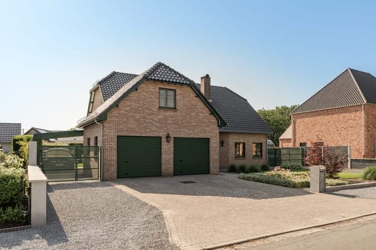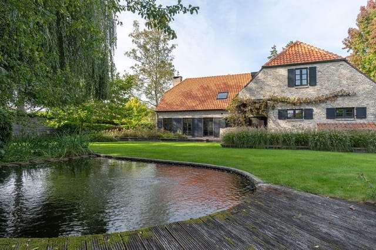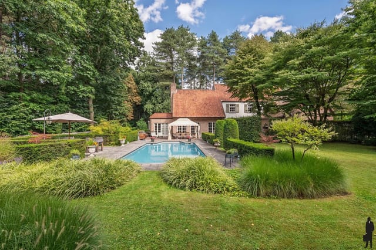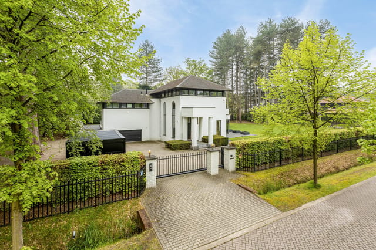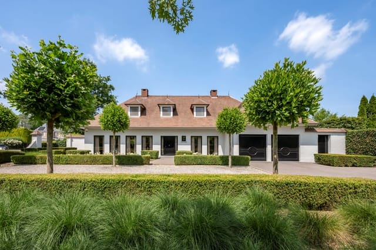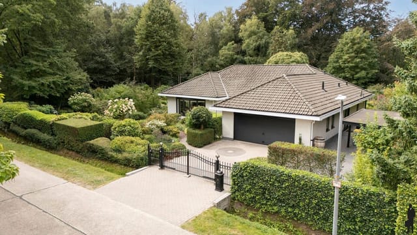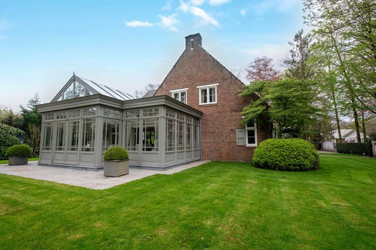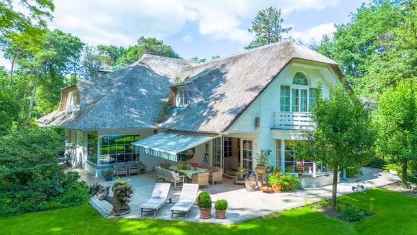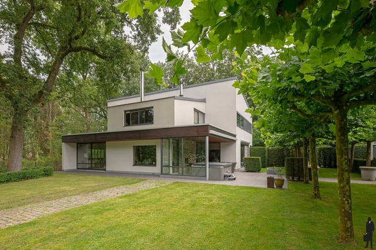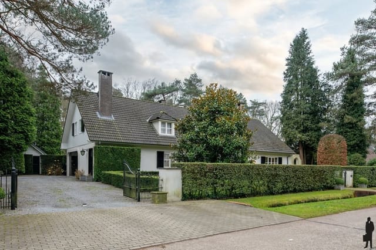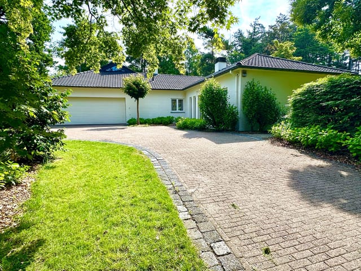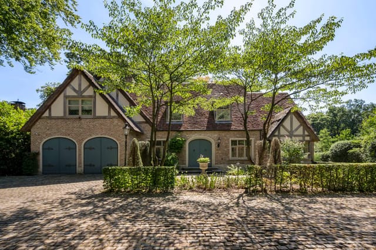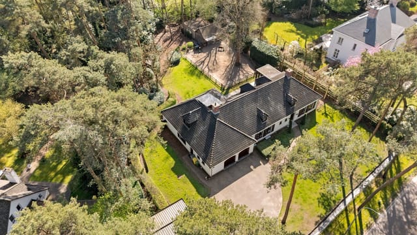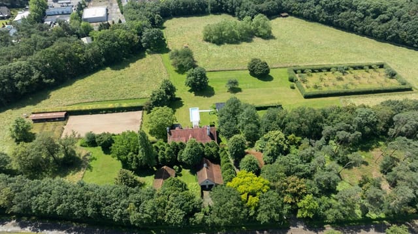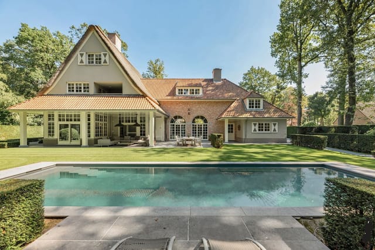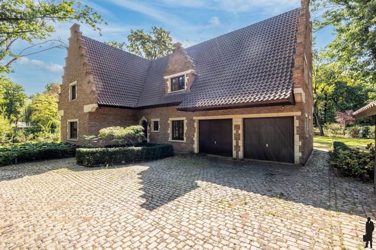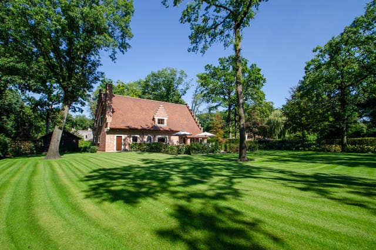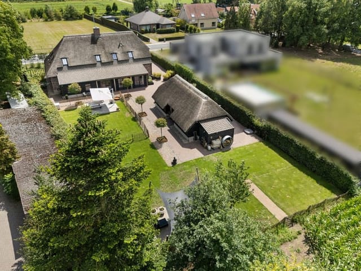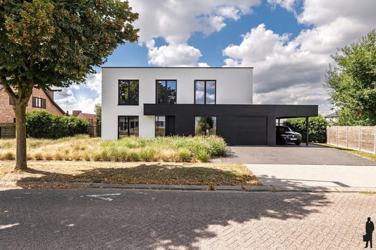Luxurious 825m² Oud-Turnhout Villa with Pool, Stables & Scenic Garden Oasis
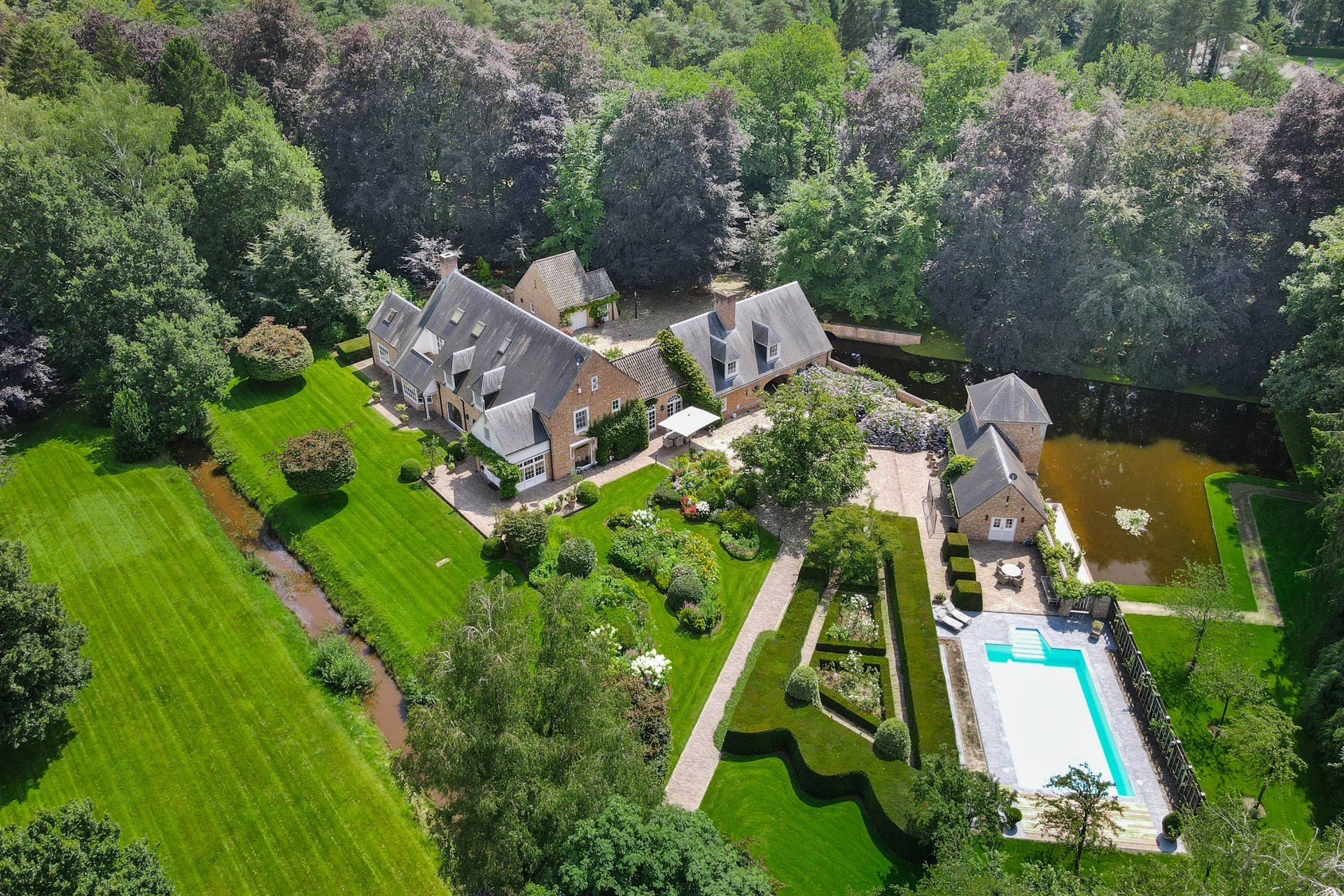
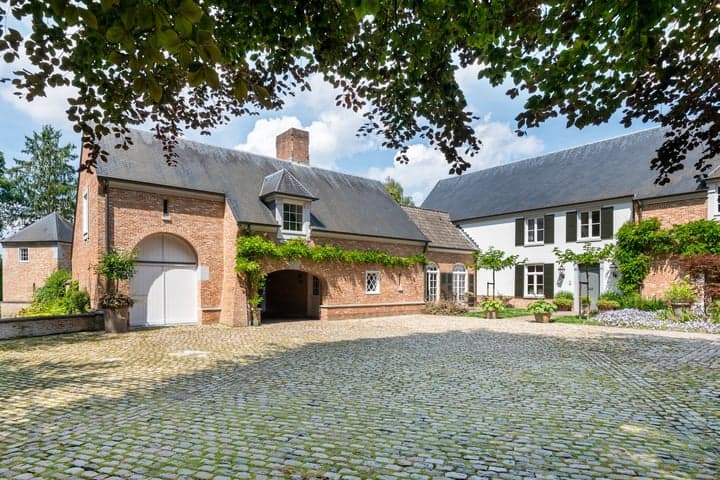
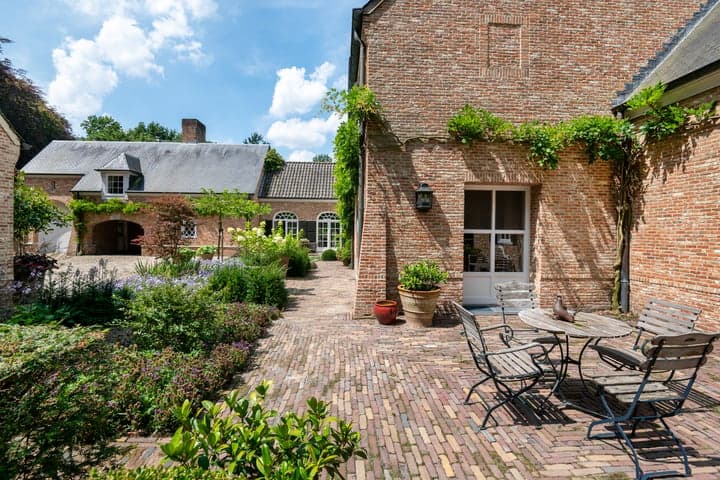
Lintbekelaan 19, Oud-Turnhout (Belgium)
6 Bedrooms · 2 Bathrooms · 825m² Floor area
€475,000
Villa
No parking
6 Bedrooms
2 Bathrooms
825m²
Garden
No pool
Not furnished
Description
Nestled in the quaint town of Oud-Turnhout in Belgium, this spacious villa offers an inviting abode for those seeking a blend of tranquility, nature, and space. Located on Lintbekelaan 19, this remarkable property stands amid an exquisite landscape, partly enclosed by a charming moat, dotted with age-old trees and serene water features.
As you drive up the idyllic avenue lined with trees, you're welcomed to a secluded yet accessible entrance square where the villa rests with its garages and a practical carport. Step inside to find an entrance hall that effortlessly leads you to each thoughtful corner of the home.
This villa, measuring an expansive 825 square meters, is laid out with an inviting central entrance hall that opens to a guest toilet and staircase. The living room, large and airy, overlooks a lush park garden and grants access to a private terrace facing the front. Imagine unwinding here while absorbing views that bring nature's masterpiece right to your doorstep. The TV room, intimate and comfortable, is perfect for relaxed evenings. For those working from home, there's a distinct office space offering panoramic garden vistas—a setting that inspires productivity.
The heart of the home lies in its country-style kitchen, which comes equipped with necessary built-in appliances to please any home chef. Adjoining is a dining room that halos out to the garden and extends to a sunlit garden room, or conservatory, perfect for warming winter mornings or summer brunches. An impressive wine cellar branches off from the dining room, offering cultivated storage for vintage enthusiasts.
The practical side of household life is supported by a rear entrance leading from the carport to a laundry room/utility space, promoting efficiency in everyday tasks.
Expand your living experience upstairs to the first floor, where a night hall guides you to three bedrooms and a spacious bathroom boasting a shower and double sinks. The master suite serves as a sanctuary, complete with a bedroom, dressing room, and a comprehensive bathroom fitted with a bathtub, shower, and dual sinks. For an extended family or visiting guests, there's a separate entrance leading to the space above the carport, ideal for an apartment or office.
Continuing to the second floor, accessed from one of the children's rooms, you find a finished attic space suitable for a studio or guest accommodation. The private atmosphere here makes it perfect for teenagers or independent visitors.
The villa isn't just a home but a haven for outdoor enthusiasts. Its lovingly maintained park garden encourages relaxation and adventure with multiple terraces offering sanctuary amidst mature flora. The animal meadow and horse stables beckon equestrian lovers, making it possible to maintain a hobby in a place where nature meets capability.
For those hot summer days, the pool area offers respite with an independent pool house featuring essential amenities such as sanitary facilities and a technical room, alongside a hobby room and a unique tower room. Such features allow for versatile use—be it guest quarters or a home office.
But there is more to explore; behind the grand pond lies a picturesque outbuilding reminiscent of Austrian style. A full kitchen and reception area make this spot delightful for hosting events. A scenic terrace abutting the pond ensures evenings spent here are unforgettable. Additionally, a garage for classic mopeds sits nearby, doubling as a workspace for projects or hobbies.
Built in collaboration with the prestigious architect Rutten in 1997, this villa underwent vital updates in recent years, including a new central heating system and a refurbished pool, blending modern techniques with timeless appeal. Your experience here doesn't stop at the property line; Oud-Turnhout itself is a town steeped in charm with cobbled streets and friendly locals. The climate is mixed, with warm summers and chilly, often wet winters—perfect for those who enjoy experiencing all four seasons.
Life in Oud-Turnhout is rich with opportunity. The town's proximity to larger cities offers both isolated luxury and bustling variety. Explore local cafes and shops, or spend your days visiting nearby attractions, ensuring your weekend plans are never dull. Embrace the social rhythm of Belgium while residing in a villa that stands as a testament to the blend of comfort and potential. This is more than a place to live; it is a backdrop for your life's next chapter.
Details
- Amount of bedrooms
- 6
- Size
- 825m²
- Price per m²
- €576
- Garden size
- 19652m²
- Has Garden
- Yes
- Has Parking
- No
- Has Basement
- No
- Condition
- good
- Amount of Bathrooms
- 2
- Has swimming pool
- No
- Property type
- Villa
- Energy label
Unknown
Images



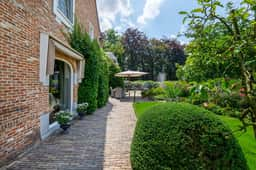
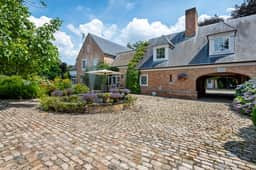
Sign up to access location details
