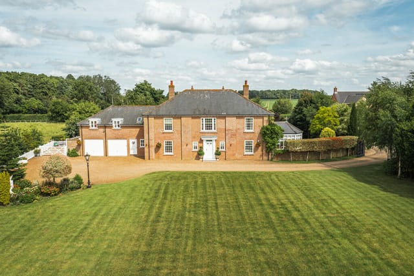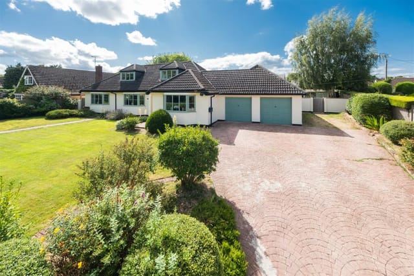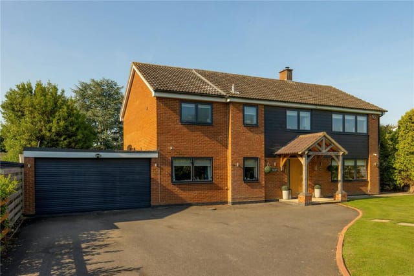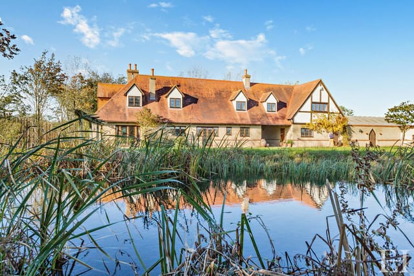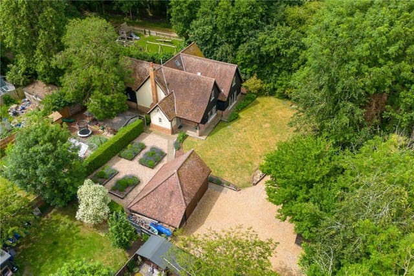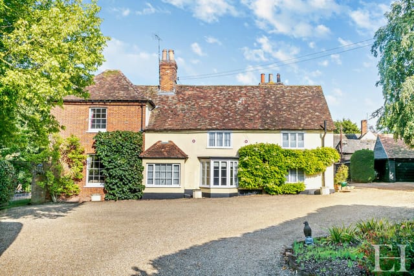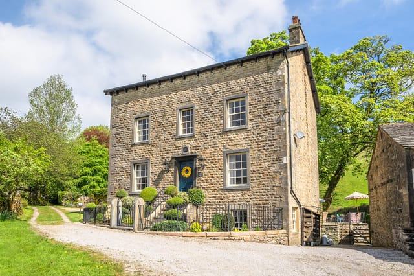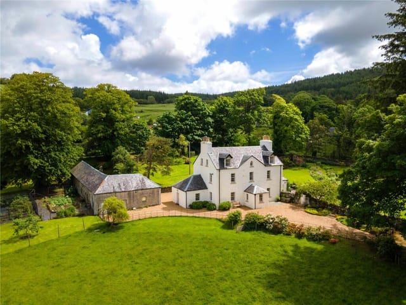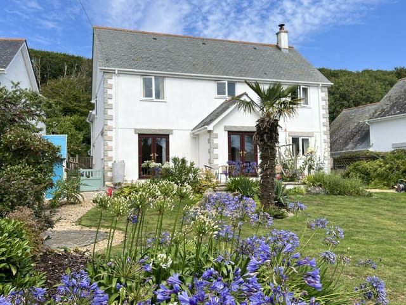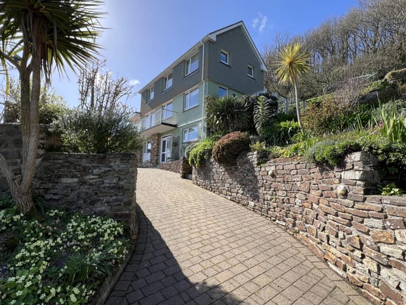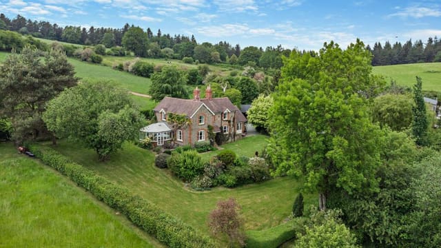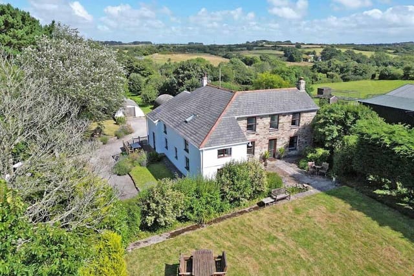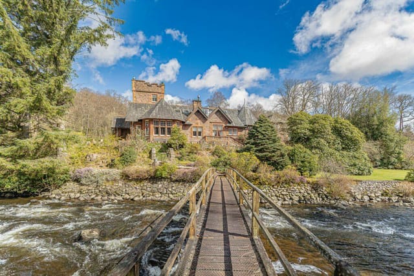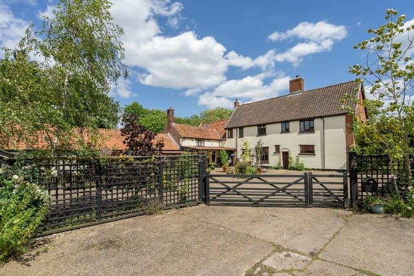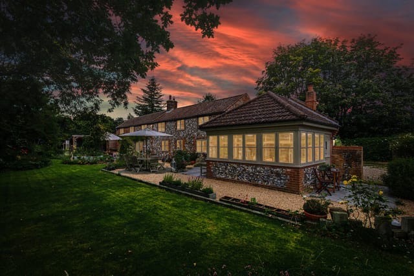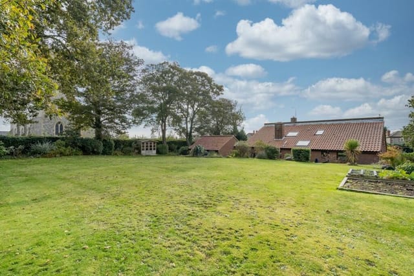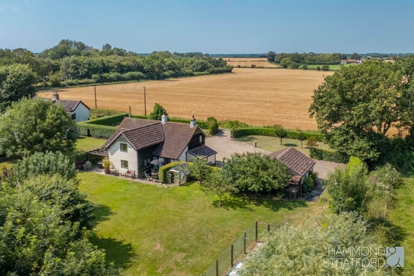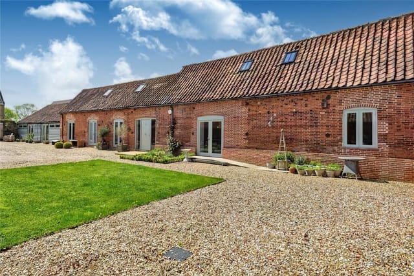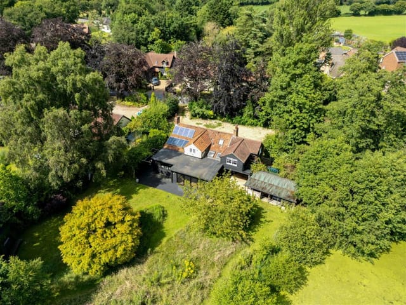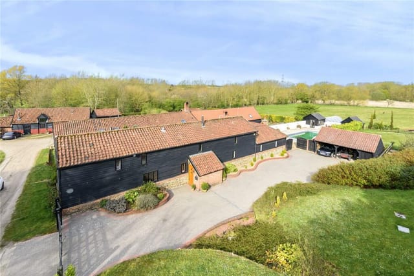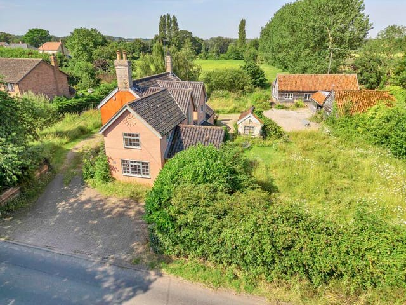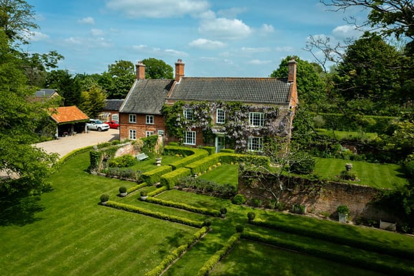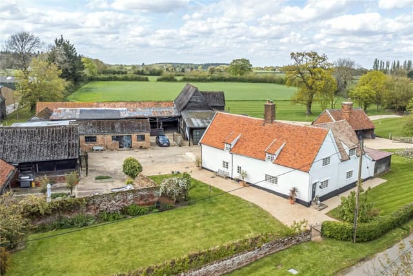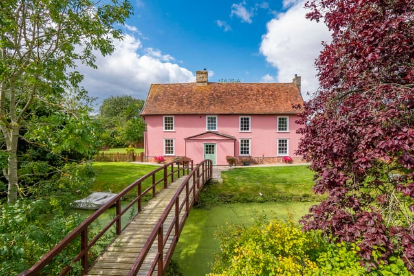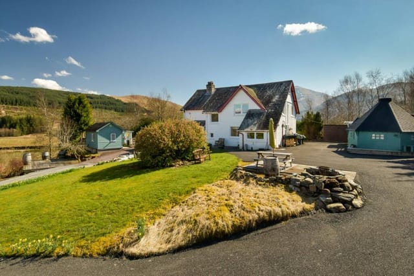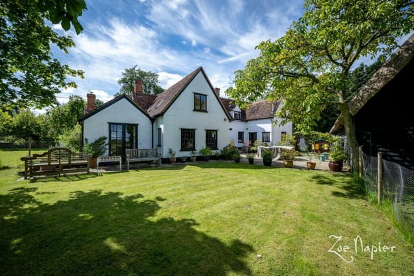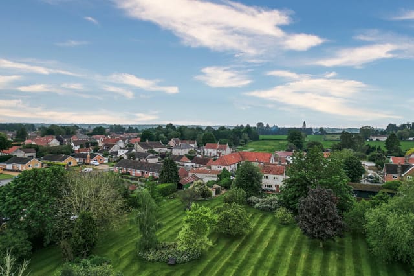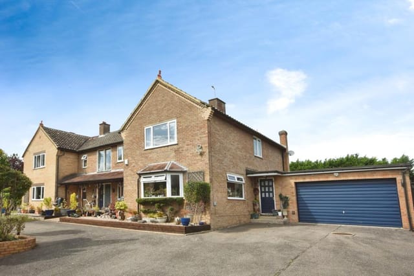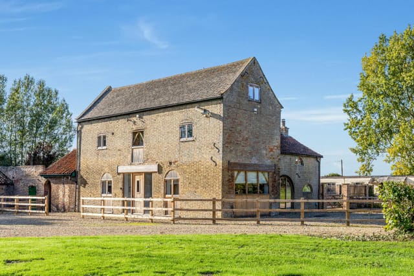Luxurious 6-Bedroom Family Home with Indoor Pool & Spacious Annexe in Sought-After Village Near Norwich
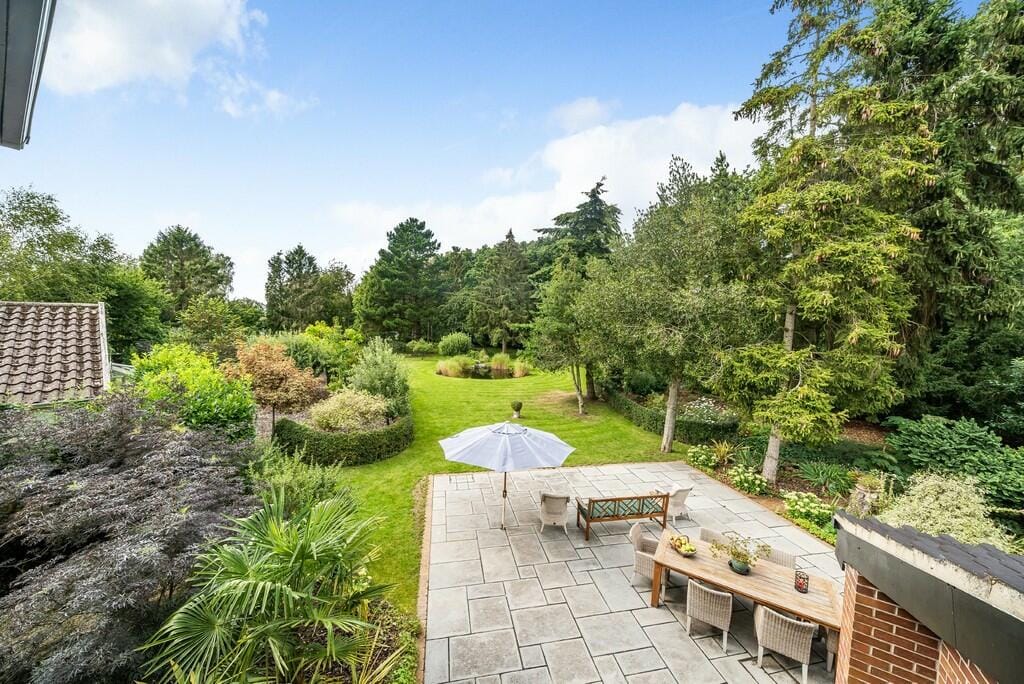
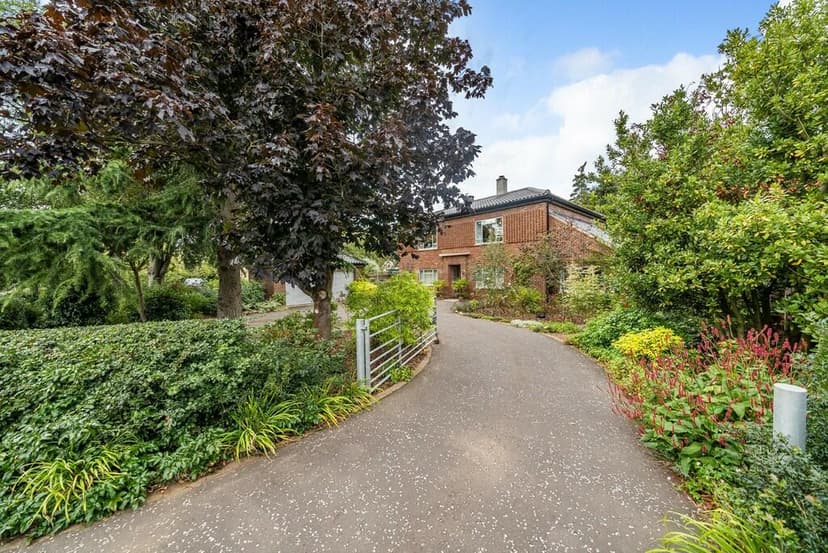
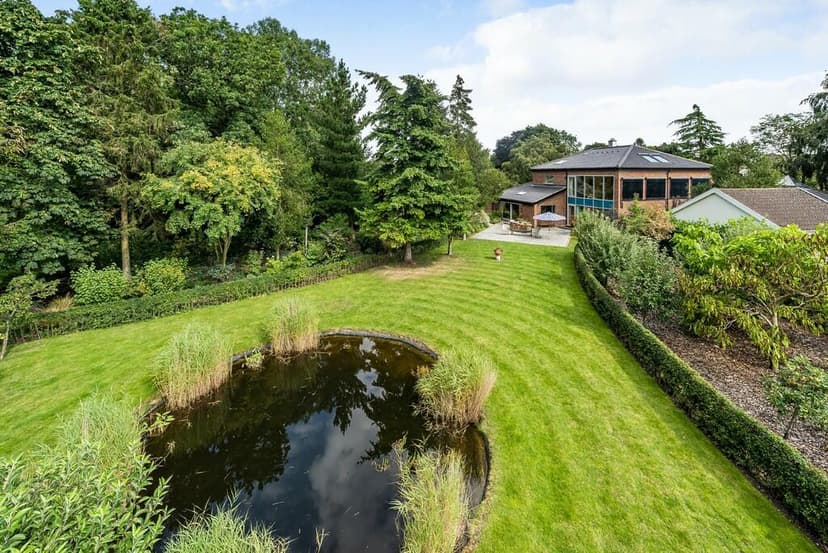
Mill Road, Hempnall, Norwich, Norwich (Great britain)
5 Bedrooms · 4 Bathrooms · 394m² Floor area
€1,048,150
Villa
No parking
5 Bedrooms
4 Bathrooms
394m²
Garden
No pool
Not furnished
Description
As a real estate agent who's always on the go, it's my pleasure to present this remarkable villa nestled in the picturesque village of Hempnall, just a stone's throw away from Norwich. For those seeking a taste of tranquil living in the English countryside, this property offers both luxury and functionality. With a residence of almost 4245 square feet, this home is sure to catch the eye of any overseas buyer looking for space, elegance, and the charm of a quintessential village lifestyle.
Let's take a leisurely stroll through what could be your new home. As you drive through the peaceful Mill Road, you’ll notice how the villa is slightly hidden behind a delightful brick façade and a lush line of mature trees. This gives the home both privacy and a grand entrance that sets the tone for what lies ahead. Upon entering the sweeping gated driveway, you will find ample parking spaces, perfect for accommodating your family's vehicles and those of visiting friends and family members.
Begin your exploration with the refined Liberty tiled porch that greets you. It leads to a welcoming vestibule and then onwards to an expansive U-shaped hallway adorned with a polished porcelain tiled floor. Each step you take echoes the seamless blend of modernity and classical elegance that defines the entirety of the space.
From the vestibule, you will find the dazzling indoor swimming pool area, perfect for all-weather relaxation. Equipped with underwater lighting and solar panel heating, this pool offers both grandeur and practicality. An adjacent wet room lobby provides convenience and easy access to the beautifully maintained rear gardens. Spacious and energetic, the pool zone is nothing short of spectacular, and thanks to triple aspect windows, it comes with enchanting garden views, making every swim a pleasant escape.
Upstairs, discover the heart of the home—an elegant triple aspect sitting and dining room complete with an Edwardian cast iron fireplace and a heated oak woodblock floor. This is where stories will be shared, meals enjoyed, and memories made. The adjoining kitchen, which boasts contemporary style combined with top-of-the-range appliances, makes it an ideal spot for those who love to cook and entertain. Twin sinks, an induction hob, wine fridge, and twin eye-level ovens are some of the highlights that will facilitate your culinary explorations.
With five spacious bedrooms, including a lavish principal suite, there's room for everyone to find their own private haven. The master suite offers luxurious features such as twin walk-in wardrobes and a six-piece bathroom suite, making it a sanctuary for rest and relaxation. The additional bedrooms are generously sized, providing ample space for family or guests, each with its own distinctive charm and features.
The property also boasts a self-contained annexe, making it ideal for relatives, visiting friends, or even as additional living quarters for staff. Its independent access ensures privacy, whilst still providing the comfort and convenience of home. The annexe comes equipped with a study vestibule and a Shaker-style kitchen, enabling those who stay here the autonomy they might crave.
Living in Hempnall, you'll quickly appreciate the delights of village life—with essential amenities like a general store, a bakery, and even a pharmacy just a short walk away. Families will love the access to local schools and community leisure facilities like tennis courts and football pitches. The village is cradled in a rolling landscape perfect for leisurely country walks, with plenty of other quaint villages nearby to explore.
The climate in this part of the UK is pleasantly temperate, with warm summers and mild winters, making it ideal for those who appreciate changing seasons without the extremities. Norwich itself is only about a 20-minute drive away, offering a plethora of shopping, dining, and cultural experiences, while the historical city can affords itself as your personal playground without needing to sacrifice the joys of quieter rural living.
This villa is more than just a place to live; it's the foundation for a sophisticated and balanced lifestyle. It's where modern comforts meet the charm of classic architectural style, all within a close-knit, welcoming community. So, think of weekends spent exploring your own lush green grounds, or imagining family gatherings around the fireplace, or simply laying by the pool soaking up the peaceful surroundings. This is a well-cared-for home that's ready to welcome its next proud owner.
A few key highlights as you consider this exquisite property:
- Indoor heated swimming pool
- Triple aspect sitting and dining room with garden views
- State-of-the-art contemporary kitchen
- Five spacious bedrooms including a palatial master suite
- Self-contained annexe with independent access
- Ample parking and double garage with motorized door
- Eco-friendly design with low maintenance materials
- Proximity to village amenities and good travel connections
If you're looking for a home that offers serenity, comfort, and elegance, then this villa in Hempnall might just be the one for you. It's not just a house; it's a lifestyle—one that embodies both grandeur and peace within the charming contours of the English countryside. So if you’re ready for a fresh chapter in a beautiful setting, don’t delay. Get in touch and let’s find the keys to your new dream abode.
Details
- Amount of bedrooms
- 5
- Size
- 394m²
- Price per m²
- €2,660
- Garden size
- 4294m²
- Has Garden
- Yes
- Has Parking
- No
- Has Basement
- No
- Condition
- good
- Amount of Bathrooms
- 4
- Has swimming pool
- No
- Property type
- Villa
- Energy label
Unknown
Images



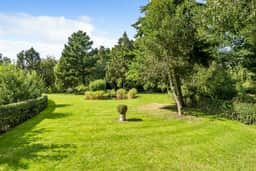
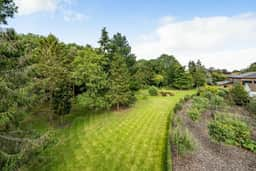
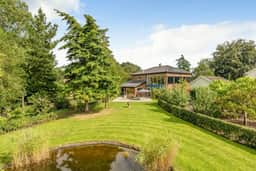
Sign up to access location details
