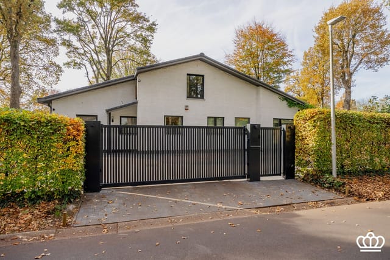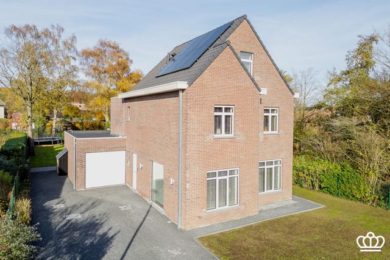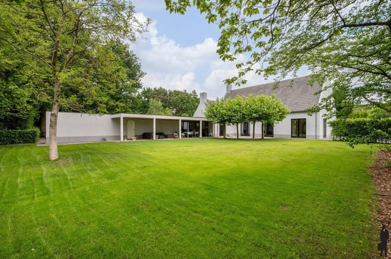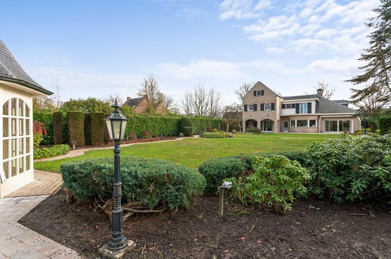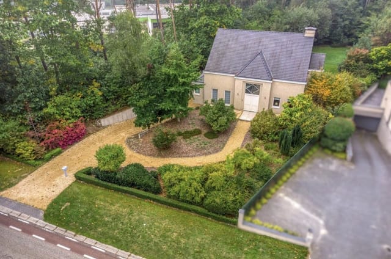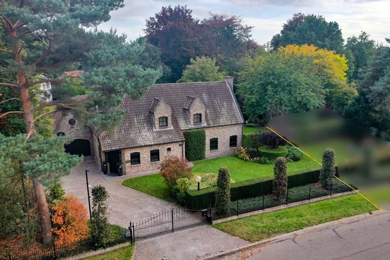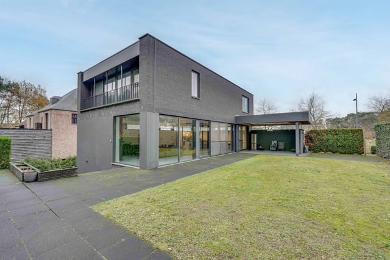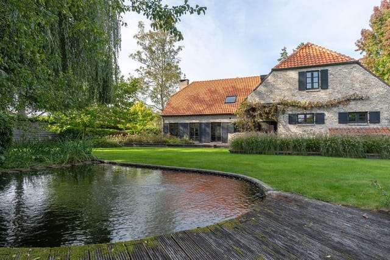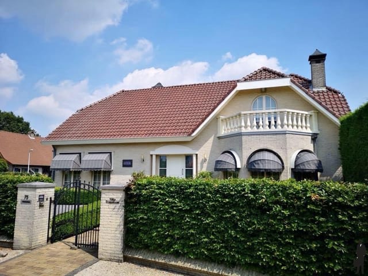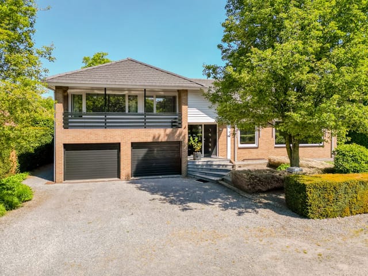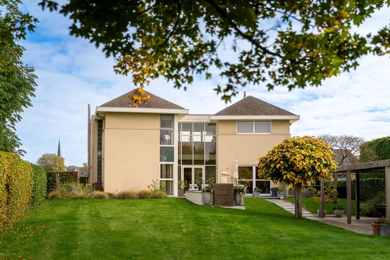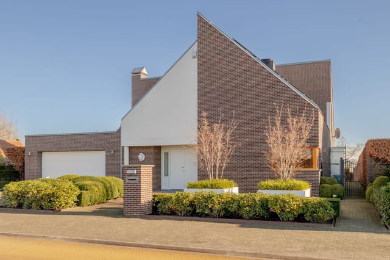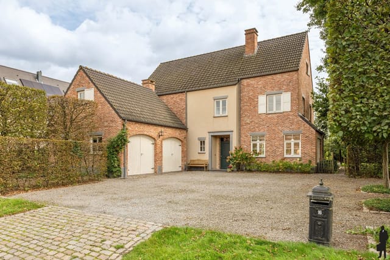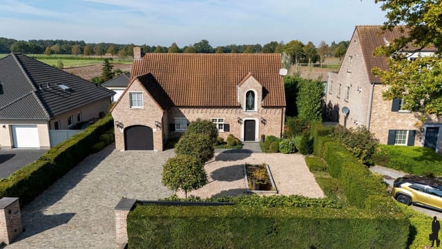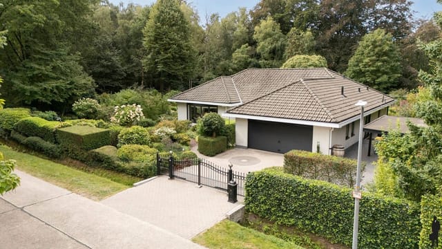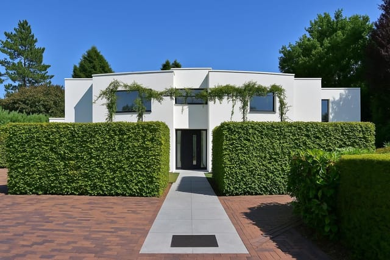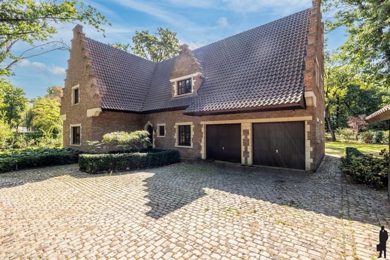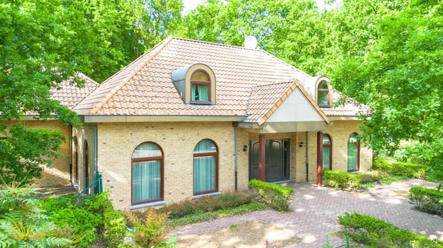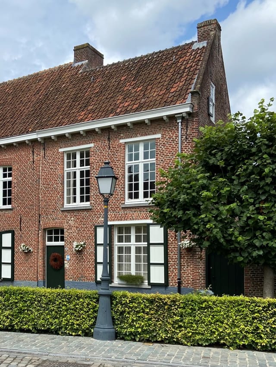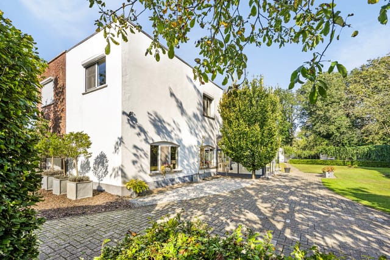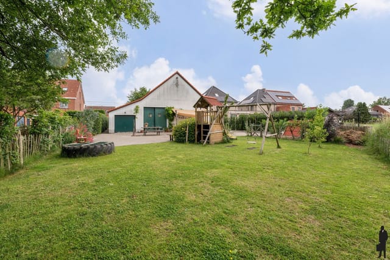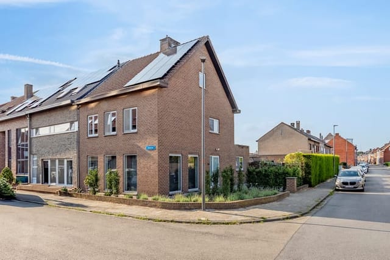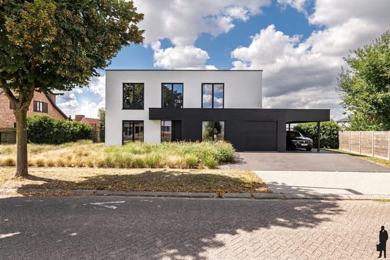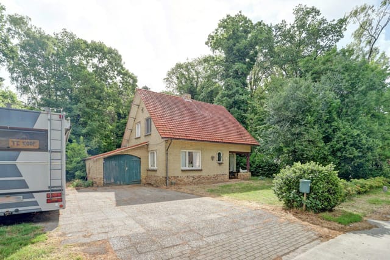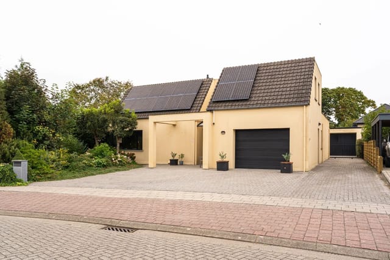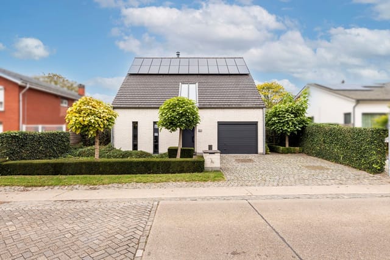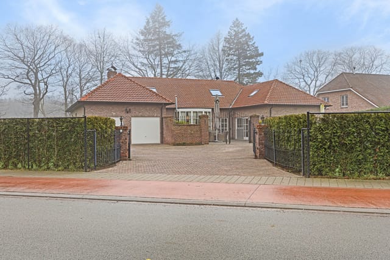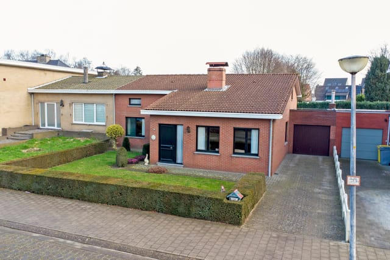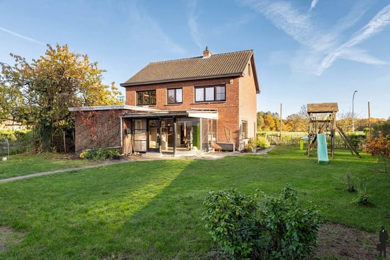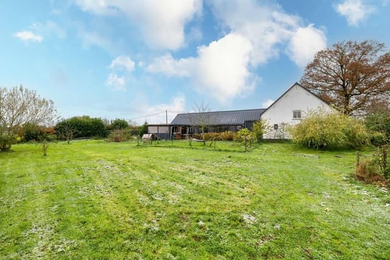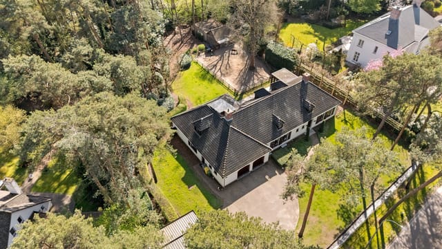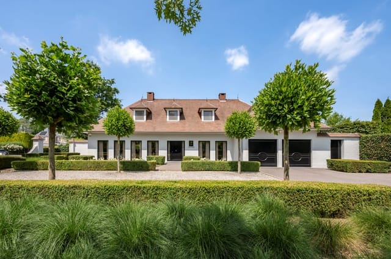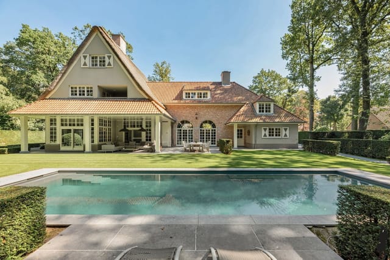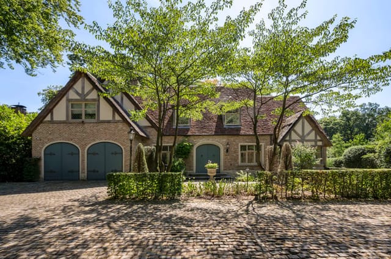Luxurious 5-Bedroom Villa in Turnhout: Your Ideal Belgian Second Home
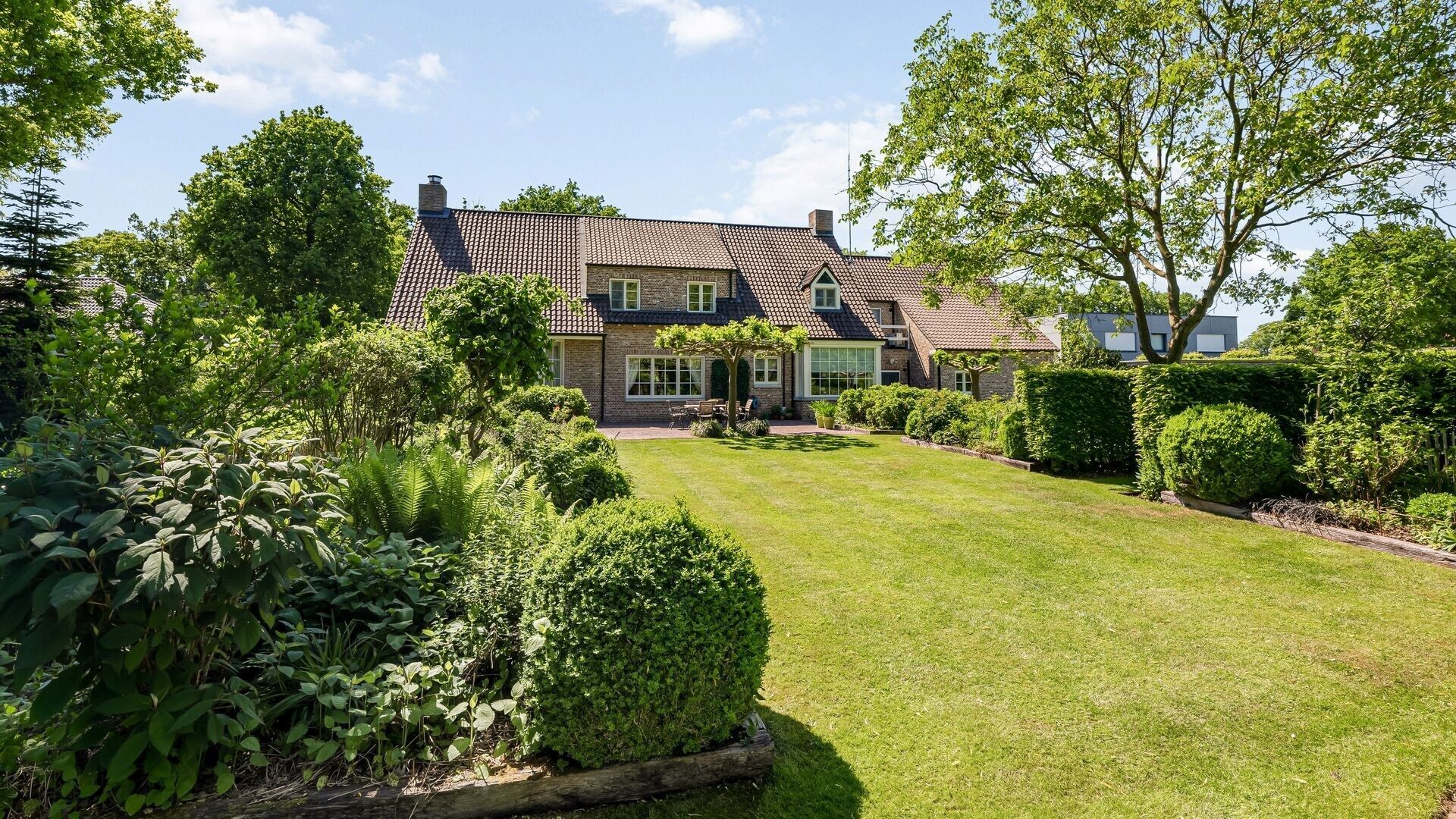

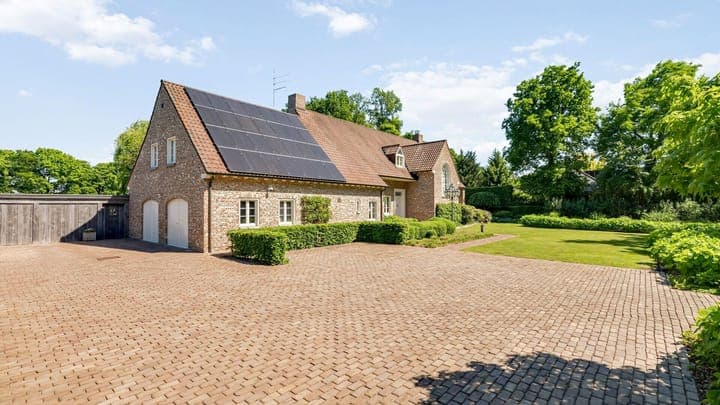
Kastelein 140, 2300 Turnhout, Belgium, Turnhout (Belgium)
5 Bedrooms · 2 Bathrooms · 498m² Floor area
€845,000
Villa
No parking
5 Bedrooms
2 Bathrooms
498m²
Garden
No pool
Not furnished
Description
Nestled in the heart of Turnhout, Belgium, this exquisite villa at Kastelein 140 offers a unique opportunity for those seeking a second home that combines luxury, tranquility, and accessibility. With its expansive 498 square meters of living space, this property is perfect for families, retirees, or anyone looking to invest in a holiday home that promises both comfort and potential.
A Gateway to Belgian Charm
Turnhout, known for its rich history and vibrant culture, is a city that beautifully marries the old with the new. As you explore the cobblestone streets, you'll find a delightful mix of traditional Belgian architecture and modern conveniences. The villa's location provides easy access to the city's bustling center, where you can enjoy local delicacies, shop at charming boutiques, or simply soak in the lively atmosphere.
A Home Designed for Comfort and Elegance
Upon entering the villa, you're greeted by a grand entrance hall that sets the tone for the rest of the home. The spacious living areas are adorned with solid oak parquet flooring, and large windows flood the rooms with natural light, offering stunning views of the meticulously landscaped garden. The open fireplace in the sitting area adds a touch of warmth and coziness, making it an ideal spot for family gatherings or quiet evenings.
The fully equipped kitchen is a chef's dream, featuring modern appliances and ample storage space. Whether you're preparing a family meal or hosting a dinner party, the kitchen's direct access to the garden allows for seamless indoor-outdoor entertaining.
A Sanctuary of Relaxation
The villa's five bedrooms, including a luxurious master suite, provide ample space for family and guests. Each room is designed with comfort in mind, offering plenty of natural light and serene views. The master suite's private bathroom is a haven of relaxation, complete with a bathtub, shower, and custom vanity.
For those who enjoy unwinding after a long day, the villa's multifunctional space includes a sauna, perfect for relaxation and rejuvenation. The additional workshop and technical room offer practical solutions for hobbies or storage needs.
Outdoor Living at Its Finest
The east-facing garden is a true highlight of this property. Beautifully landscaped with mature trees and abundant greenery, it offers a variety of outdoor living spaces. Whether you're enjoying a morning coffee on the covered terrace or hosting a summer barbecue, the garden provides a peaceful retreat from the hustle and bustle of city life.
Investment Potential and Accessibility
Turnhout's strategic location near the Dutch border and its excellent transport links make it an attractive option for second home buyers. The E34 motorway provides easy access to major cities like Antwerp and Eindhoven, while the nearby Natura2000 Turnhouts Vennengebied offers a stunning natural reserve for outdoor enthusiasts.
Key Features:
- 5 spacious bedrooms, including a luxurious master suite
- 2 modern bathrooms with high-end finishes
- Expansive 498 square meters of living space
- Fully equipped kitchen with garden access
- Multifunctional space with sauna and workshop
- Beautifully landscaped east-facing garden with covered terrace
- Wine cellar for enthusiasts
- Secure, fenced property with automatic gate
- 28 solar panels and private drinking water supply
- Proximity to excellent schools and amenities
- Easy access to E34 motorway and public transport
This villa is more than just a property; it's a lifestyle. Whether you're looking for a family home, a place to entertain, or a peaceful retreat, this villa offers it all. With its blend of modern amenities, traditional charm, and prime location, it's a rare opportunity to own a piece of Belgian paradise. Embrace the chance to create lasting memories in a home that truly reflects your aspirations and desires.
Details
- Amount of bedrooms
- 5
- Size
- 498m²
- Price per m²
- €1,697
- Garden size
- 2681m²
- Has Garden
- Yes
- Has Parking
- No
- Has Basement
- No
- Condition
- good
- Amount of Bathrooms
- 2
- Has swimming pool
- No
- Property type
- Villa
- Energy label
Unknown
Images

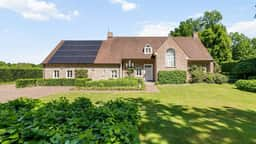

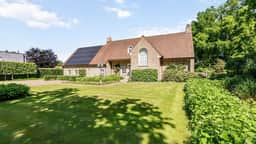
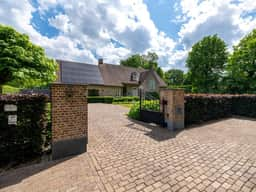
Sign up to access location details
