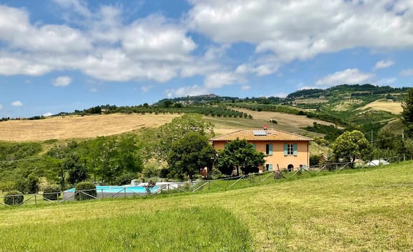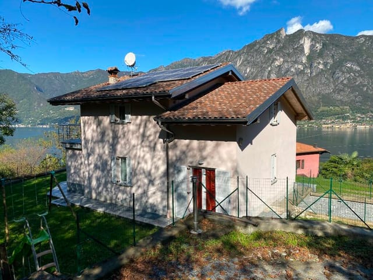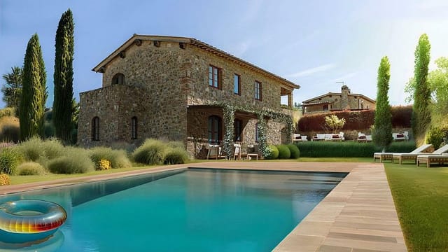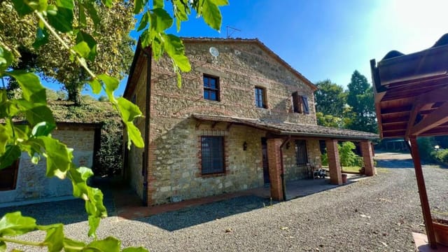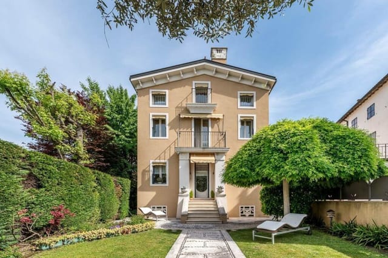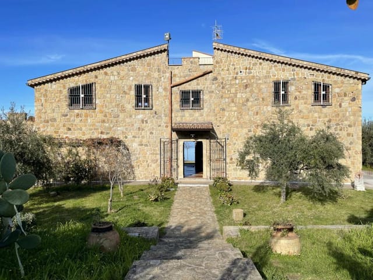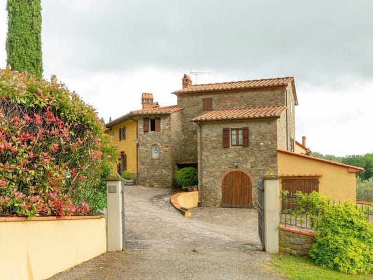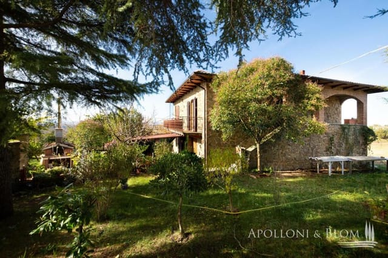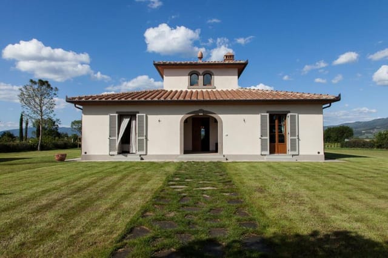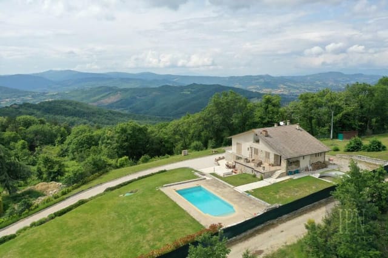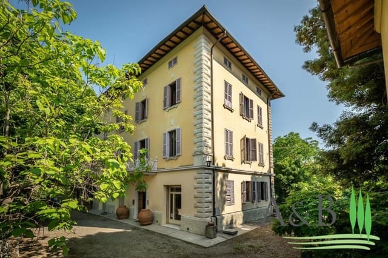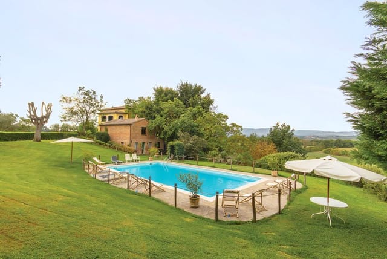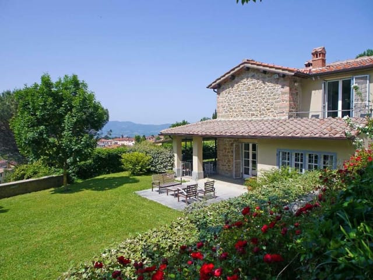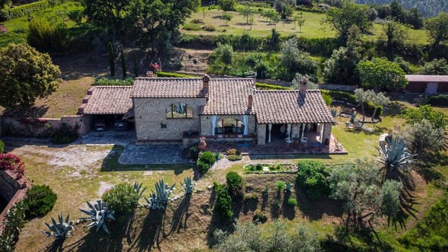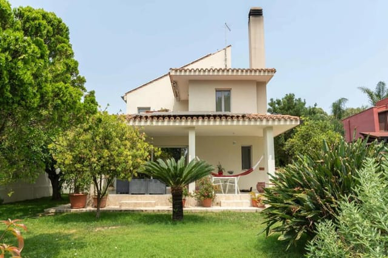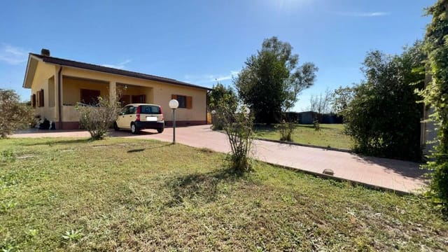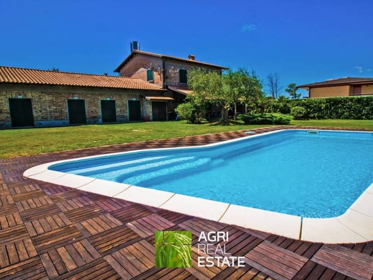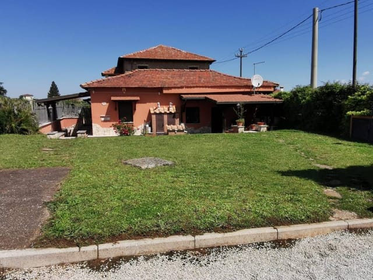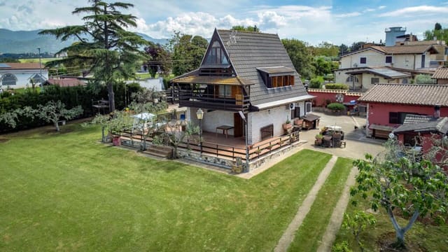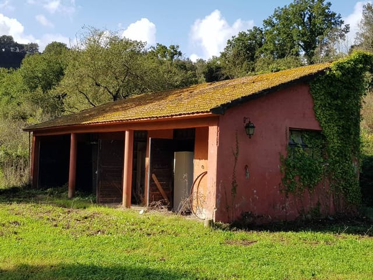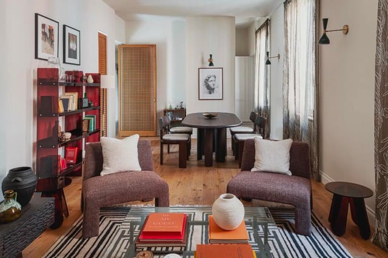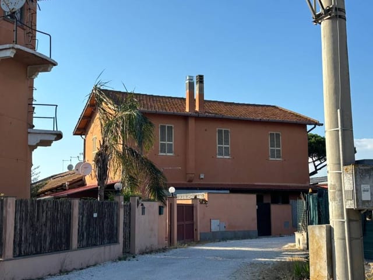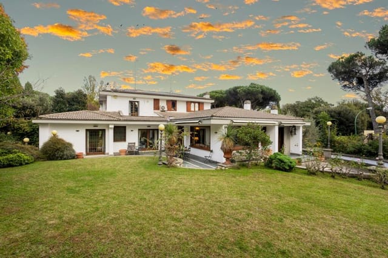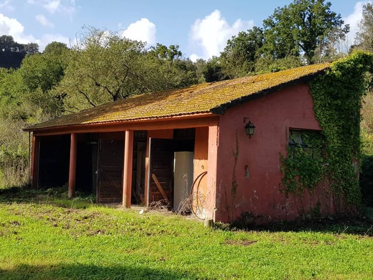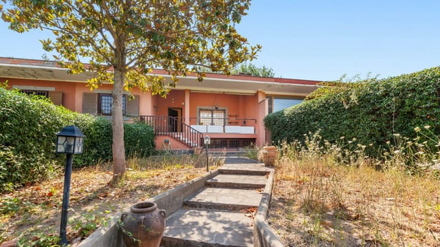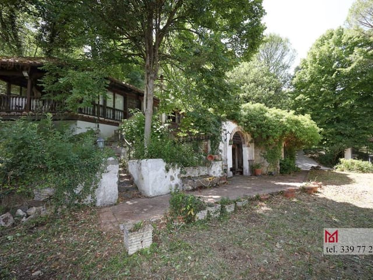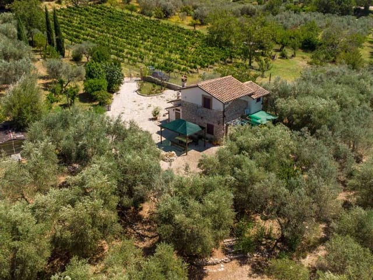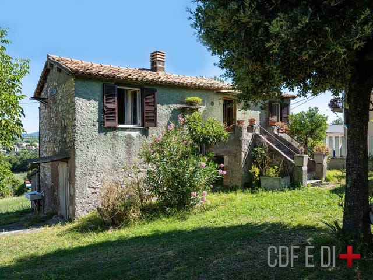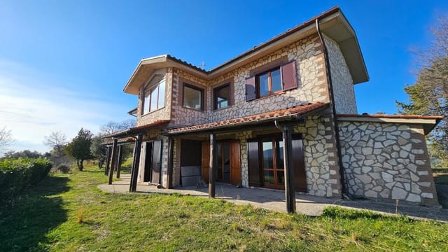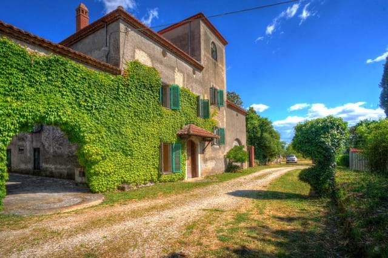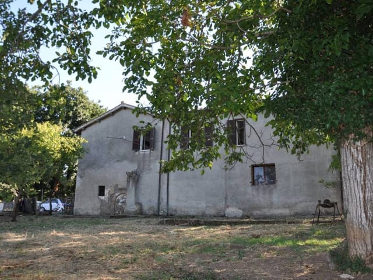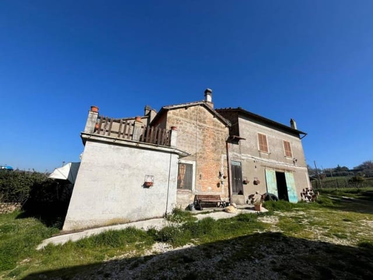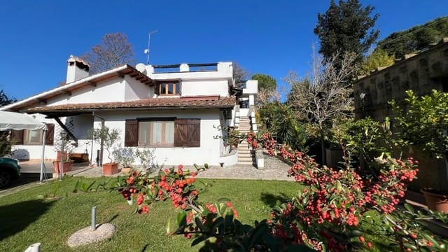Luxurious 5-Bedroom Villa in Stunning Nettuno with Park and Proximity to Beaches, Perfect for Tranquil Italian Living
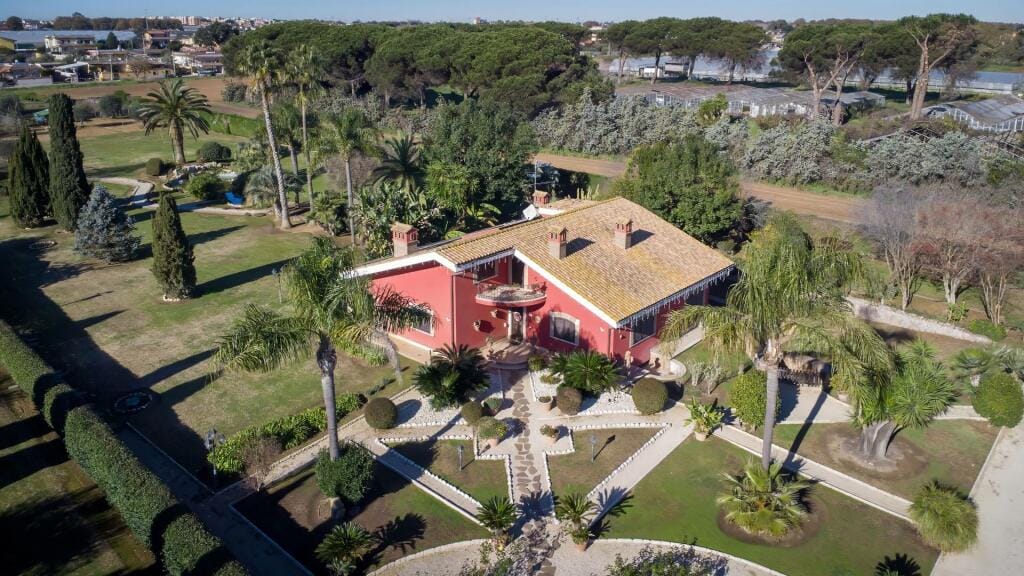
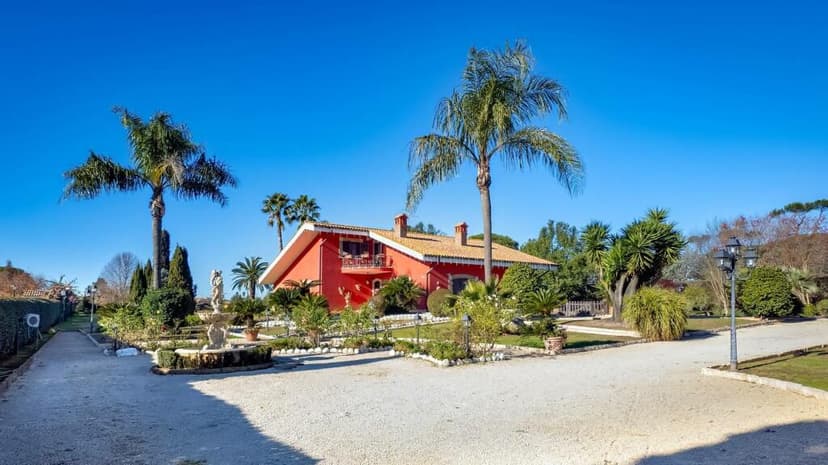
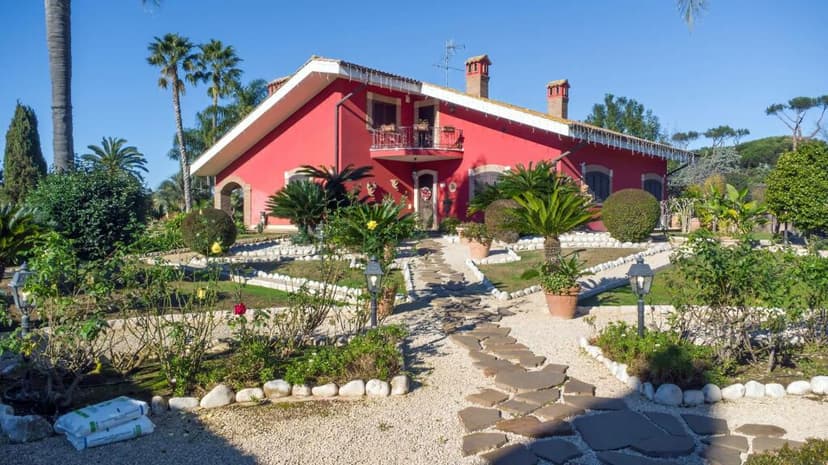
Lazio, Rome, Nettuno, Italy, Nettuno (Italy)
5 Bedrooms · 3 Bathrooms · 522m² Floor area
€970,000
Villa
Parking
5 Bedrooms
3 Bathrooms
522m²
No garden
No pool
Not furnished
Description
Nestled in the picturesque region of Lazio, Rome, specifically in the charming town of Nettuno, Italy, you'll discover a truly unique villa that offers an exquisite blend of comfort, nature, and sophisticated living. This spacious 5-bedroom villa, boasting a more than ample floor area of 522 square meters, provides a fantastic opportunity for those seeking a home that promises both serenity and convenience. At a price of 970,000 euros, this property is a gem waiting to be discovered by overseas buyers and expats looking to invest in Italian real estate.
Living in this villa allows you to experience the best of Italian living, just 5 kilometers away from the stunning beaches of Anzio. It's an ideal spot for anyone who appreciates the beauty of the sea, coupled with the calm and peaceful environment of a town full of rich history and culture. The villa itself is surrounded by a vast 7,000-square-meter park, offering a delightful retreat filled with nature's charm. The park is adorned with a pond and tall trees that paint a serene landscape which can be enjoyed every single day from your own backyard.
Life in Nettuno truly gives you a slice of authentic Italian living. The town is steeped in history, with its roots tracing back to Roman times. Here, you can wander through well-preserved medieval streets, and perhaps enjoy a cup of espresso at a small café while mingling with the friendly locals. Nettuno also offers a variety of traditional Italian restaurants, where exquisite cuisine awaits and the flavors of the region beckon. The relaxed pace of life here is perfect for those who wish to escape the hustle and bustle of big city life.
For the more adventurous, the proximity to the coast allows for a bounty of activities. From simple beach days to sailing or diving, there's no shortage of things to do. Plus, the mild Mediterranean climate means pleasant weather year-round, with warm summers and mild winters. It's a place that encourages an outdoor lifestyle, with every season bringing its own beauty and charm.
Stepping inside the villa, you'll be greeted by meticulously designed interiors that are every bit as captivating as the exterior views. On the ground floor, discover two generously-sized bedrooms alongside a beautifully finished bathroom and a cozy living room that serves as the heart of the home. This space beckons you to relax and unwind after a long day of exploring the beautiful surroundings.
Ascending to the upper floor, you'll find two more inviting bedrooms, offering an independent sleeping area that's perfect for maintaining a sense of privacy for family members or guests. A well-appointed bathroom on this level ensures convenience and comfort for all.
The villa also features a tavern with a masonry kitchen, a space that is tailor-made for social gatherings. Here, you can picture festive evenings spent with family and friends, sharing hearty meals and laughter. A living room complete with a fireplace provides warmth and ambiance, perfect for the cooler months. Additionally, a practical laundry room adds a touch of functionality to this beautiful home.
Among the villa's highlighted features are:
- 5 spacious bedrooms
- 3 well-appointed bathrooms
- A cozy, inviting living room
- A tavern with masonry kitchen
- Laundry room for convenience
- Luxurious terracotta, marble, and parquet floors
- Home automation system for intelligent control
- A perimeter alarm system and armored shutters
- An eco-friendly 6 kW photovoltaic system
- An inviting park with a wood-fired oven for outdoor dining
- Ample parking spaces for guests
The property's condition is described as good, meaning that while there's no urgent need for renovation, there remains room for personal touches that can enhance the villa to match your personal taste perfectly. With its robust features and solid build, it's a wonderful foundation to create a home that meets your every need.
All this can be yours, set within the tranquility of Nettuno. Living in this villa means enjoying the tranquility of Italian rural life while being close to the vibrant city of Rome, with its countless cultural and historical offerings. It's the perfect balance of peace, comfort, and accessibility. For those ready to embrace a new beginning, this villa in Nettuno offers everything you need and more.
Details
- Amount of bedrooms
- 5
- Size
- 522m²
- Price per m²
- €1,858
- Garden size
- 7000m²
- Has Garden
- No
- Has Parking
- Yes
- Has Basement
- No
- Condition
- good
- Amount of Bathrooms
- 3
- Has swimming pool
- No
- Property type
- Villa
- Energy label
Unknown
Images



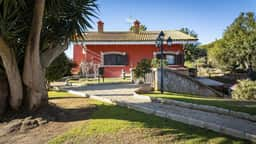
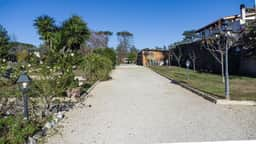
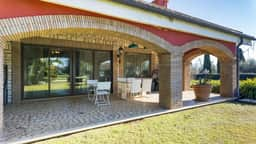
Sign up to access location details
