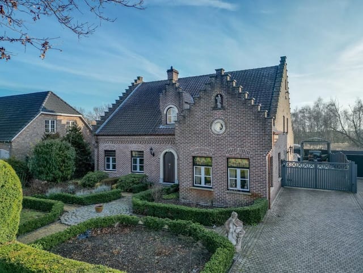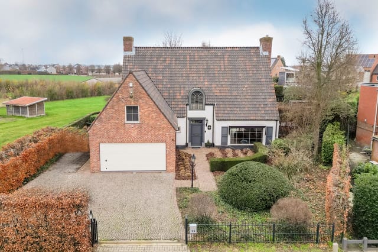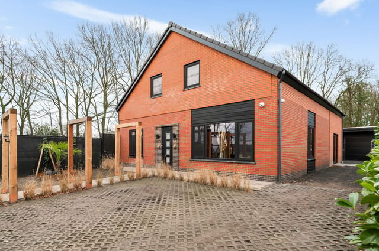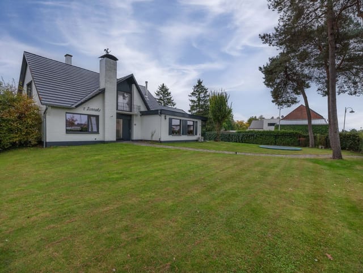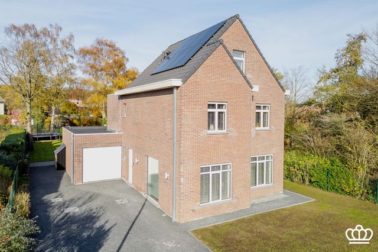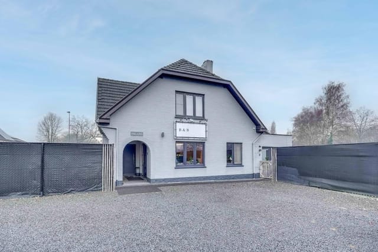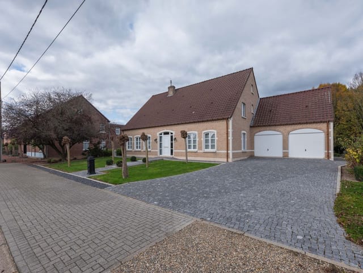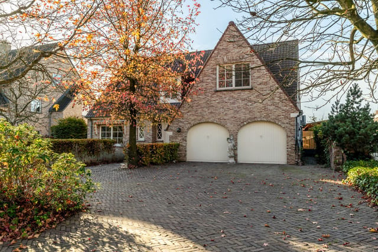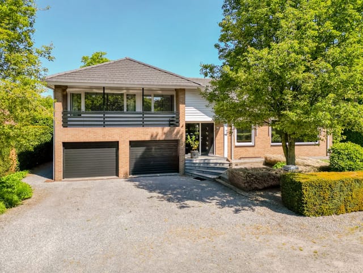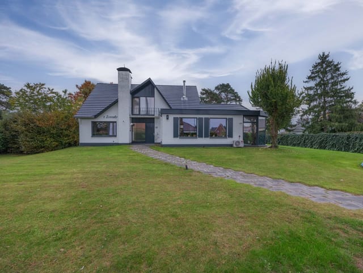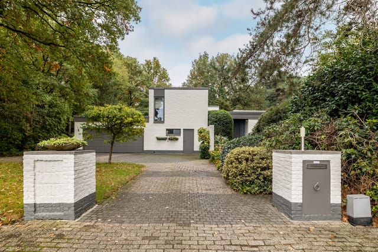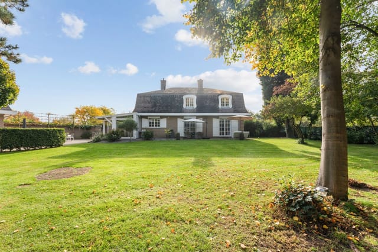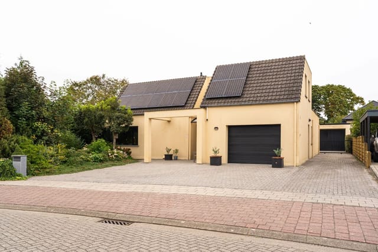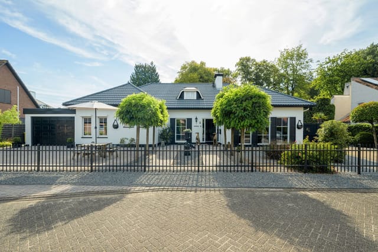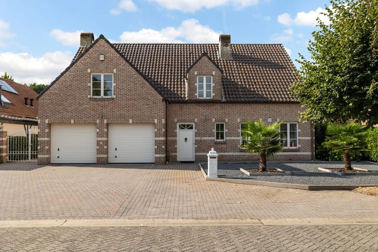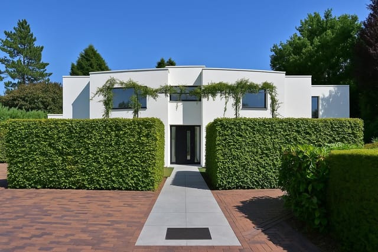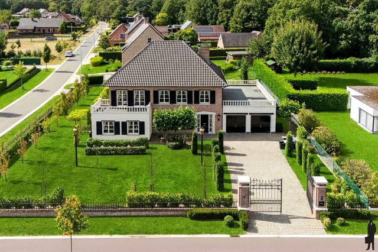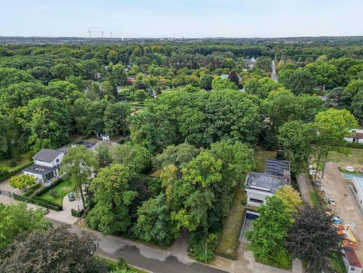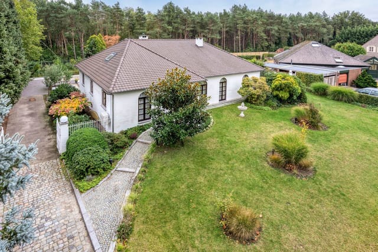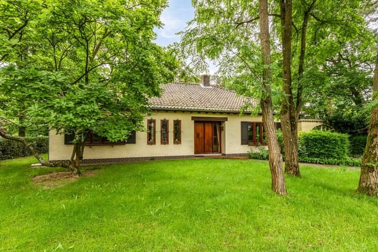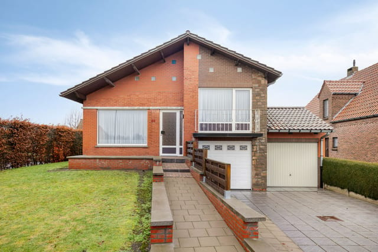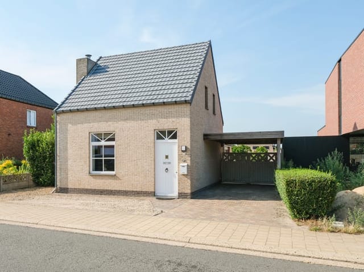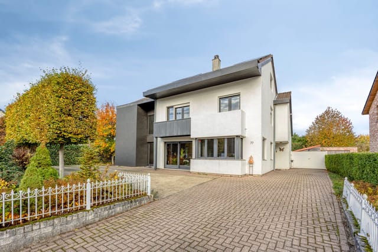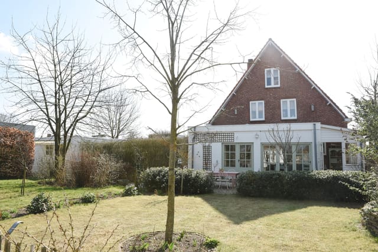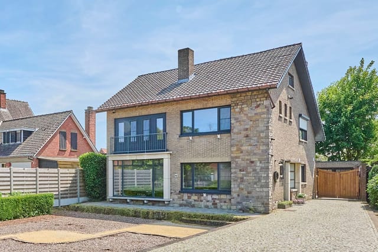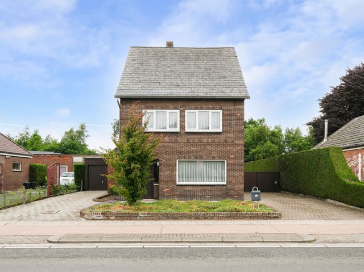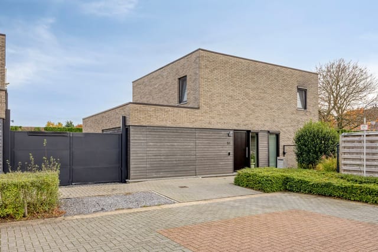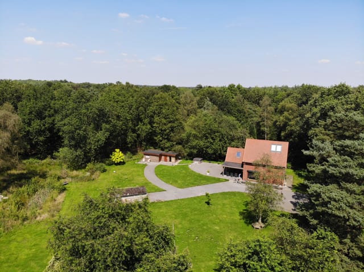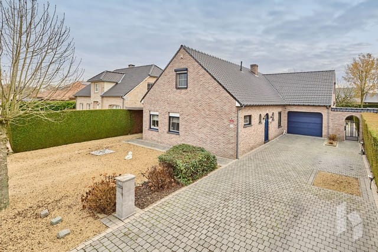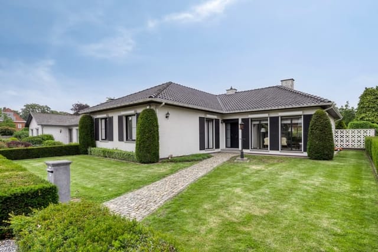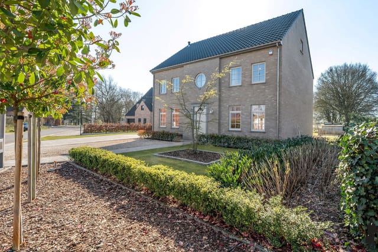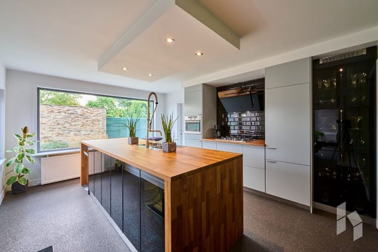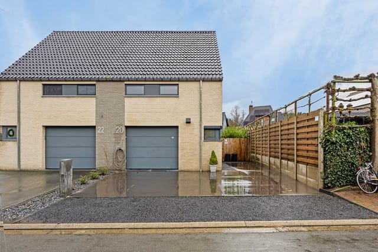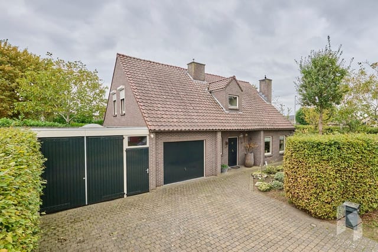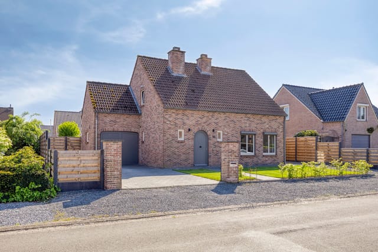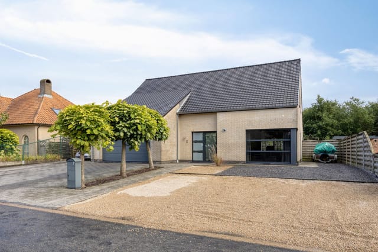Luxurious 4-Bedroom Villa with Pool and Sauna in Tranquil Lommel Locale – Your European Dream Home Awaits
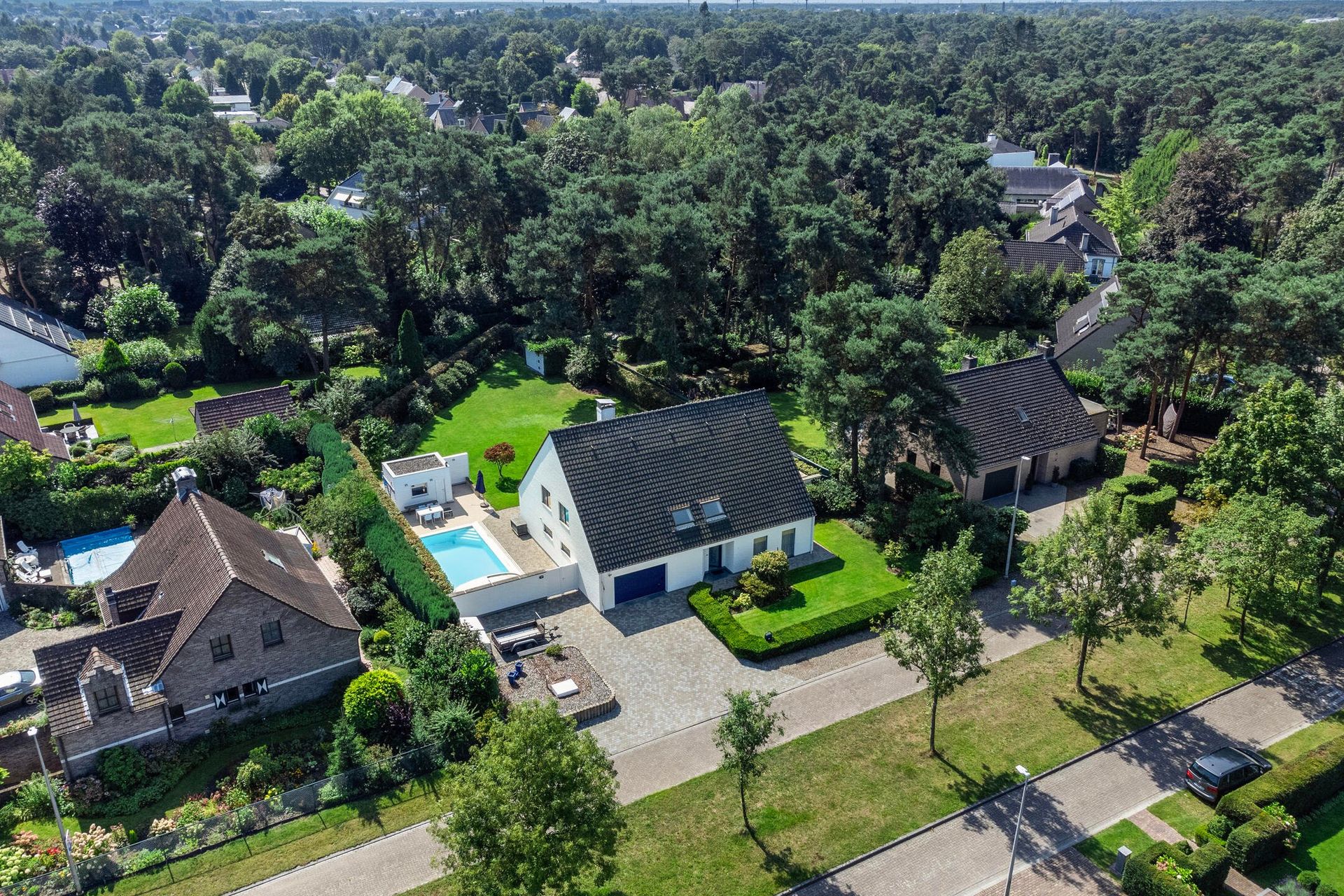
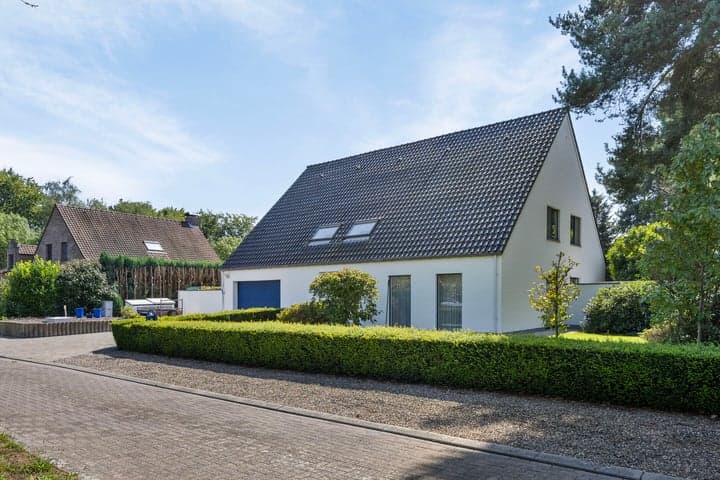
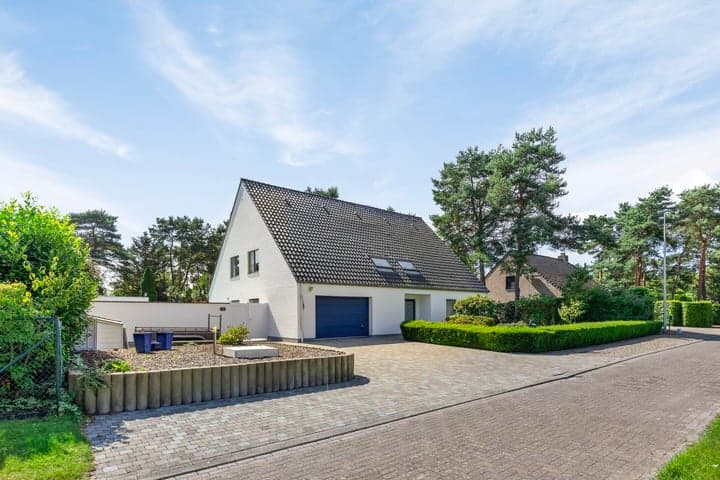
Dirk Boutsdreef 1, 3920 Lommel, Belgium, Lommel (Belgium)
4 Bedrooms · 1 Bathrooms · 312m² Floor area
€690,000
Villa
No parking
4 Bedrooms
1 Bathrooms
312m²
Garden
No pool
Not furnished
Description
Nestled amidst the lush green surroundings of Lommel, Belgium, this expansive villa whispers comfort and spaciousness throughout its remarkable 312 square meters. Located conveniently at Dirk Boutsdreef 1, this substantial family abode provides a haven of tranquility while being barely a five-minute drive from the Dutch border, catering perfectly for the avid traveler or expatriate yearning for some pacific Belgian charm.
Arriving at this impressive residence, the aura of serenity greets you, blending impeccably with the natural beauty that envelops it. The villa's forested backdrop offers an idyllic landscape for morning walks and provides a gentle buffer from the hustles of daily life. If you're skimming for an ideal locale where harmony meets convenience, Lommel is the contender par excellence; the city brims with cultural richness and is renowned for its vivacious local markets, quaint cafes, and the unique Lommel Sahara, a beguiling desert area encircled by extravagant green pine forests. It’s an escape within an escape.
Let’s step inside this sanctuary. The living room – a vast 64 square meters – is the heart of the home, the place where sunlight pirouettes across the room through large windows, crafting a warm nook that beckons mingling and merry-making. Adjoining this space is a kitchen that beckons culinary enthusiasts. Adorned with precise cabinetry and ample preparation areas, it offers an engaging domain for any culinary voyage one might embark on. Tucked behind the kitchen awaits a handy storage spot - your pantry dreams realized.
Boasting four comfortable bedrooms, sleep comes like a zephyr here. Each room provides some personal corners for respite, with the master suite being an oasis of its own, complete with a dressing room, offering a veritable trove of storage solutions. The charm doesn't cease here; the bathroom's luxurious whirlpool bath and separate shower turn every outing into a retreat back home.
For those wondering, "What lies outdoors?", the villa doesn’t disappoint. The dwelling offers a delightful south-facing garden, an Eden for those with green thumbs. The patio beckons families for lively summer barbecues, while nature sets the stage for memories beneath the open sky. The pièce de résistance of the manor? A generous heated swimming pool inviting you to dip, year-round if you wish. A modern outdoor sauna perfects the chill-out zone – expect hours of relaxation after lengthy work days.
Lommel’s climate enhances the stay, with convivial summers hovering around 22°C and winters that linger softly with a modest chill. It’s an affable companion for year-long exploration of nearby natural parks and water bodies, or savoring endless Belgian waffle delights, at any cheerful pace you fancy.
Should practicality be your query, the villa also understands these needs. The 38 square meter integrated garage offers ample parking space secure from Belgian showers, while the sprawling attic - expandable and versatile – gifts the homeowner various possibilities. Within the kindly maintained walls, the villa nests a gas central heating system renewed just a couple of years ago, and its electrical amenities, bestowed with an energy efficiency label B, ensure minimal wastage amid the comforts of modern-day living.
While the home itself remains solidly constructed and well-maintained, the potential for personalization or subtle modernization remains, allowing any owner to leave their mark just so, should they wish. Whether you're an expatriating executive or a family seeking greater serenity, this villa, well-preserved yet ripe with opportunity, invites you to craft the narrative of your forever home.
Lommel offers a unique ecosystem of lively town ardor and peaceful retreat – a balance difficult to replicate. A typical afternoon might involve brunching at the square, followed by biking through extensive trails that beckon outdoor enthusiasts worldwide – a privilege few afford in such proximity.
This isn’t merely a villa; it is the canvas for your European chapter, and I, amidst bustling days and an international roster, invite you to experience it firsthand.
Details
- Amount of bedrooms
- 4
- Size
- 312m²
- Price per m²
- €2,212
- Garden size
- 1518m²
- Has Garden
- Yes
- Has Parking
- No
- Has Basement
- No
- Condition
- good
- Amount of Bathrooms
- 1
- Has swimming pool
- No
- Property type
- Villa
- Energy label
Unknown
Images



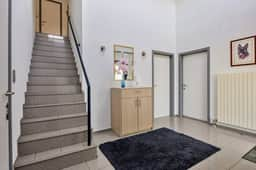
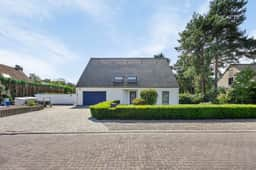
Sign up to access location details
