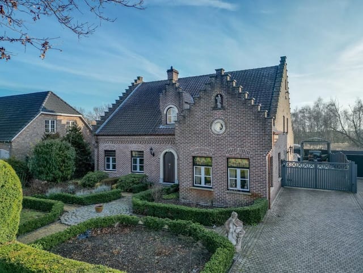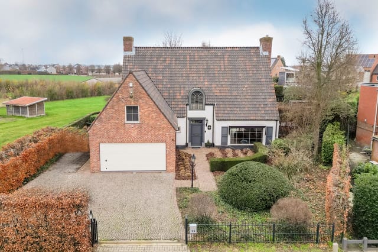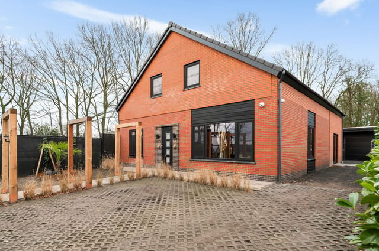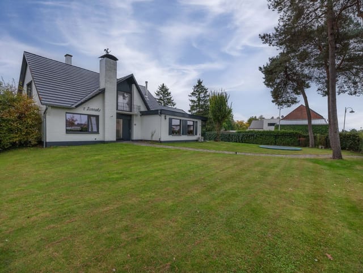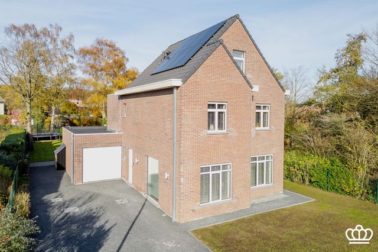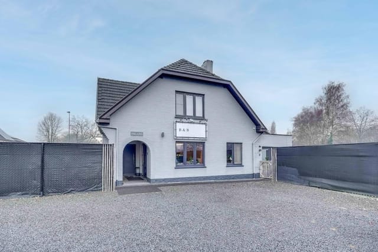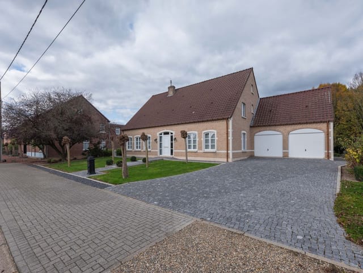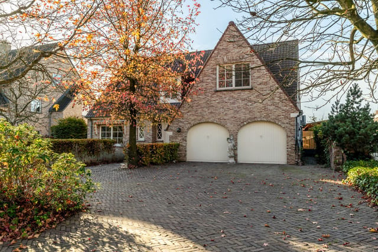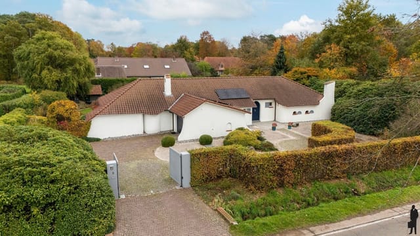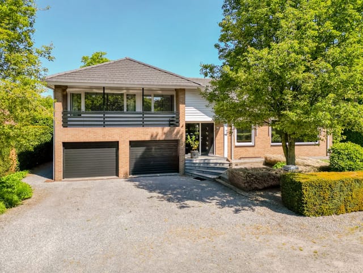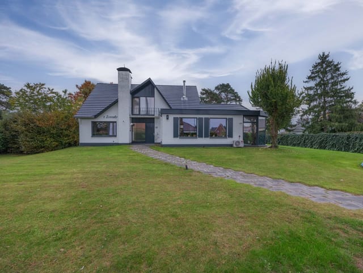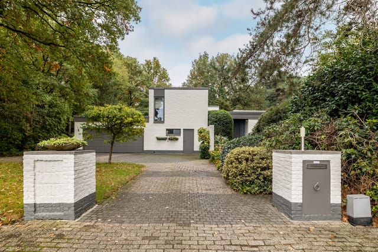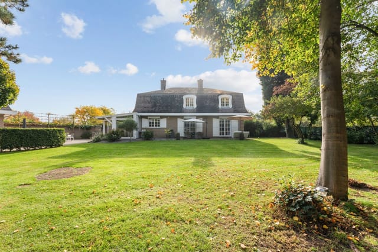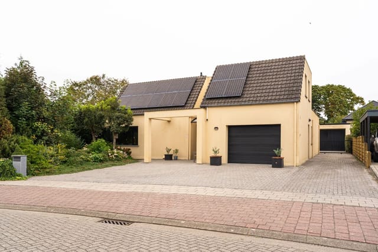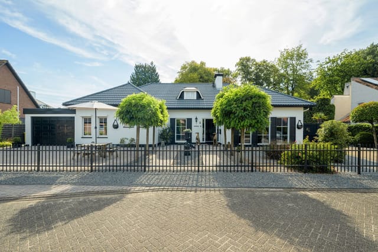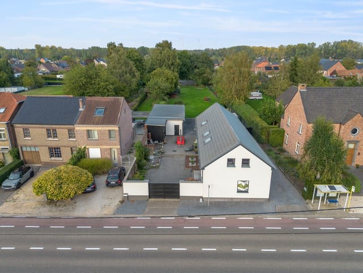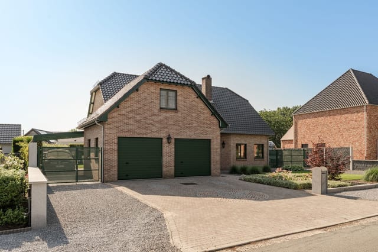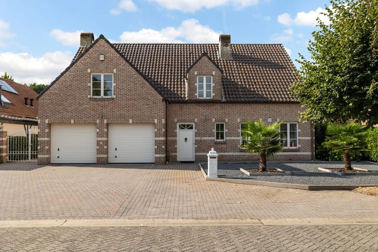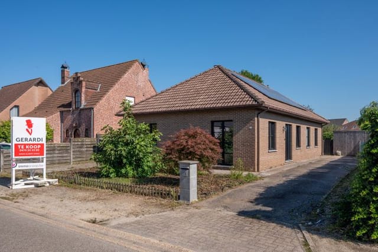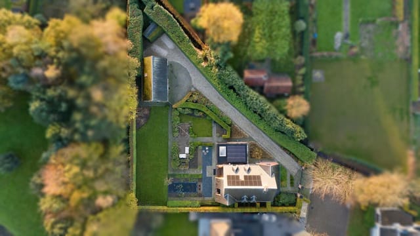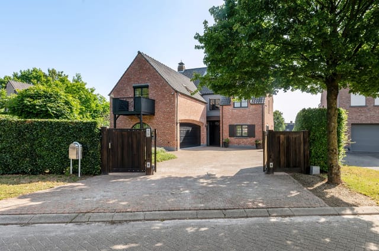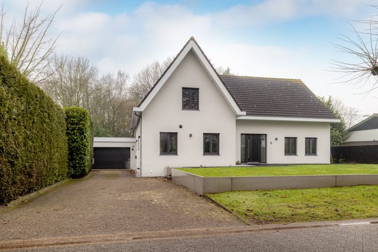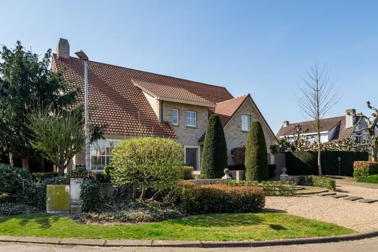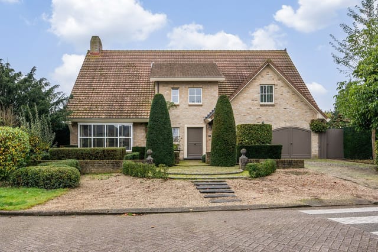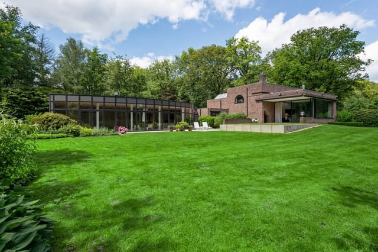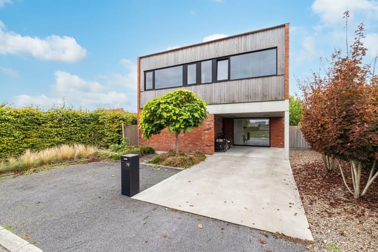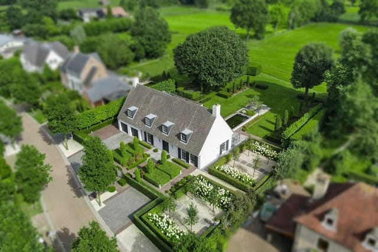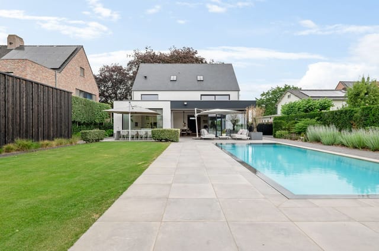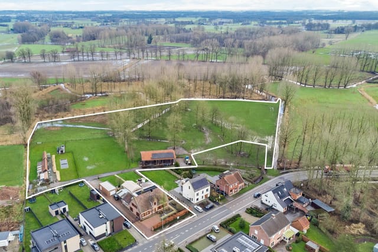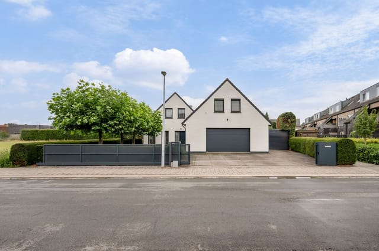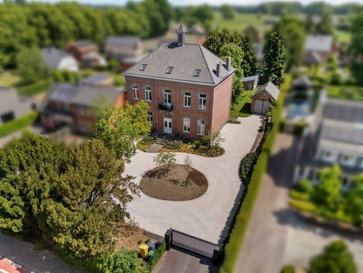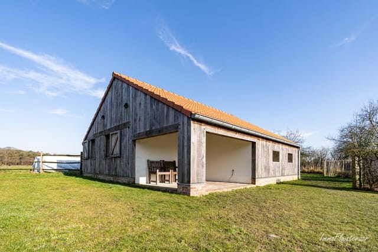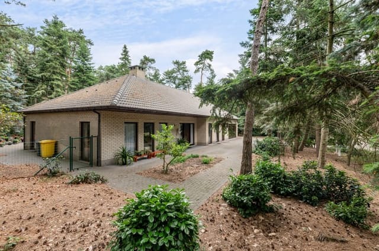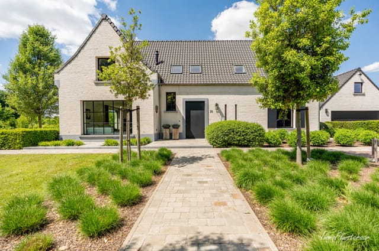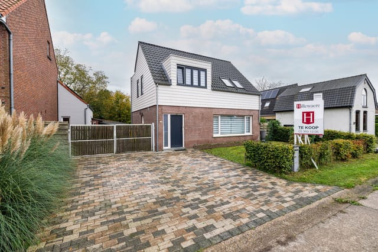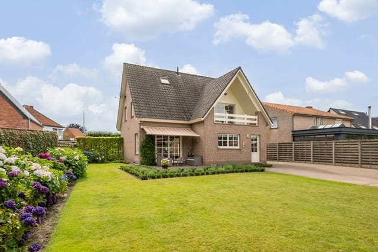Luxurious 4-Bedroom Villa with Heated Pool in Malle: Ideal European Second Home
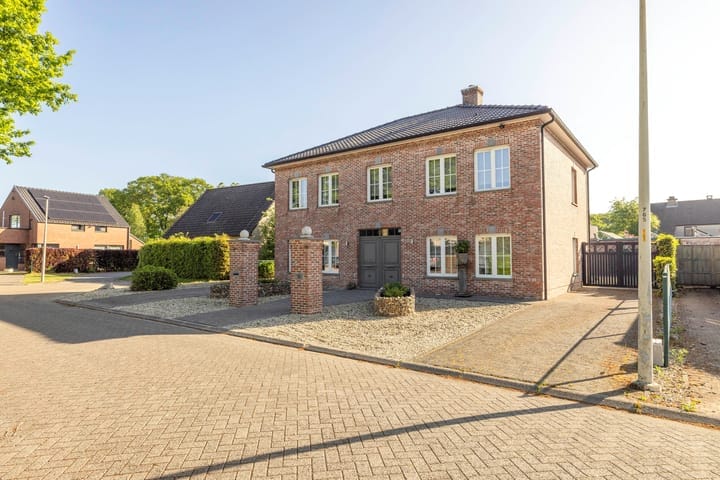
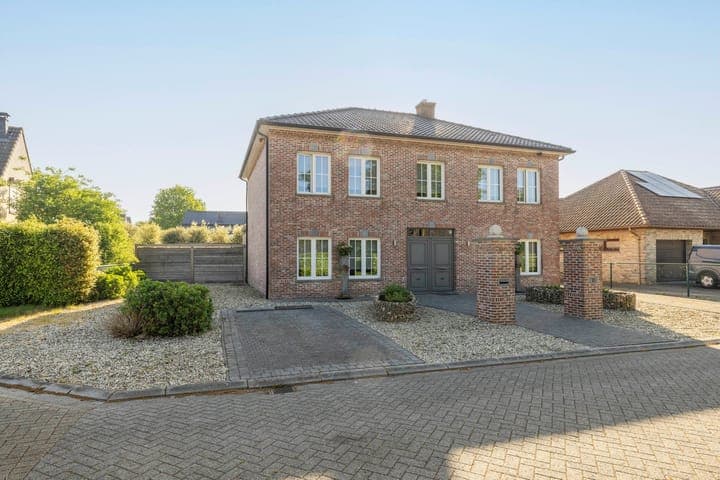
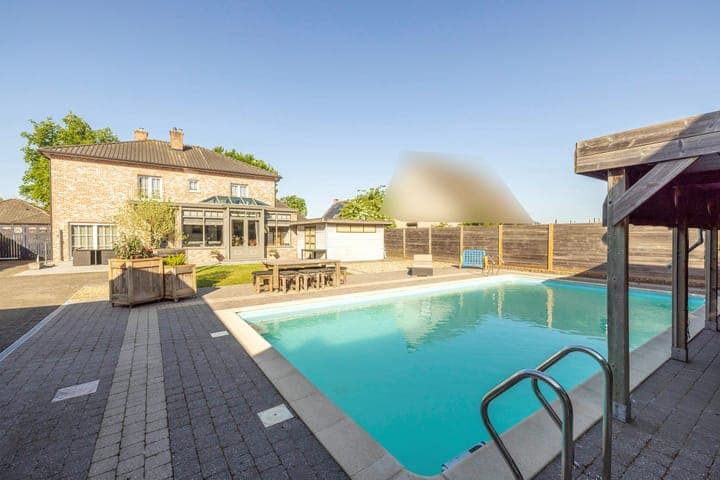
Pinksterbloemlaan 18, 2390 Malle, Belgium, Malle (Belgium)
4 Bedrooms · 1 Bathrooms · 248m² Floor area
€649,900
Villa
No parking
4 Bedrooms
1 Bathrooms
248m²
Garden
No pool
Not furnished
Description
Nestled in the heart of Malle, Belgium, this exquisite villa at Pinksterbloemlaan 18 offers a unique blend of luxury, comfort, and accessibility, making it the perfect choice for those seeking a second home in Europe. With its spacious interiors, beautifully landscaped gardens, and a heated swimming pool, this property promises a lifestyle of relaxation and enjoyment.
Imagine waking up in your own private oasis, where the gentle rustle of leaves and the chirping of birds greet you each morning. This villa, set on a generous 800 square meter plot, provides the perfect backdrop for creating cherished memories with family and friends.
A Gateway to European Adventures
Malle's strategic location offers unparalleled access to major European cities. Whether you're planning a weekend getaway to Antwerp, a shopping spree in Breda, or a cultural excursion to Eindhoven, the villa's proximity to major motorways ensures you're never far from the action. The E19/A16, E34/A67, and E313 motorways are all within easy reach, making travel a breeze.
A Home Designed for Comfort and Style
Upon entering the villa, you're welcomed by a spacious entrance hall that sets the tone for the rest of the home. The ground floor features:
- Bright and Airy Living Area: Perfect for family gatherings or quiet evenings by the fireplace.
- Modern Open-Plan Kitchen: Equipped with state-of-the-art appliances and ample storage, ideal for culinary enthusiasts.
- Sun-Drenched Veranda: A tranquil space to enjoy garden views year-round.
- Practical Laundry Room: Adds convenience to daily living.
Upstairs Sanctuary
The first floor is a haven of tranquility, featuring four generously sized bedrooms, each bathed in natural light. The stylishly appointed bathroom and separate toilet room add practicality to family life. The attic offers potential for conversion, whether you envision a hobby room, playroom, or additional bedroom.
Outdoor Paradise
The villa's outdoor spaces are a true highlight, offering:
- Heated Swimming Pool: Enjoy extended use throughout the year, perfect for relaxation and entertaining.
- Beautifully Landscaped Garden: Fully enclosed for privacy, with various seating areas and lush greenery.
- Spacious Garage: Secure parking and extra storage for bicycles, tools, or garden equipment.
Energy Efficiency and Modern Conveniences
This villa is not only beautiful but also energy-efficient, boasting a favorable EPC and a B energy label. Recent upgrades include a 2022 condensing boiler and partial underfloor heating on the ground floor, ensuring comfort and sustainability.
Local Lifestyle and Attractions
Malle offers a delightful blend of rural charm and urban convenience. The local area is rich with opportunities for outdoor recreation, from walking and cycling to exploring the picturesque Belgian countryside. Nearby amenities include:
- Local Shops and Schools: Conveniently located for daily needs.
- Recreational Facilities: Perfect for active families.
- Cultural Events and Festivals: Experience the vibrant local culture.
A Second Home to Cherish
Owning this villa means more than just having a place to stay; it's about embracing a lifestyle. Whether you're seeking a peaceful retreat, a base for European adventures, or a place to host unforgettable gatherings, this property offers it all.
Key Features:
- 4 spacious bedrooms
- 1 stylishly appointed bathroom
- Heated swimming pool
- Modern open-plan kitchen
- Sun-drenched veranda
- Energy-efficient with B energy label
- Proximity to major motorways
- Beautifully landscaped garden
- Spacious garage
- Potential for attic conversion
In summary, this villa in Malle is a rare gem in the European second home market. With its luxurious amenities, prime location, and inviting atmosphere, it promises a lifestyle of comfort and adventure. Whether you're looking to escape the hustle and bustle or explore the wonders of Europe, this property is your perfect home away from home.
Details
- Amount of bedrooms
- 4
- Size
- 248m²
- Price per m²
- €2,621
- Garden size
- 800m²
- Has Garden
- Yes
- Has Parking
- No
- Has Basement
- No
- Condition
- good
- Amount of Bathrooms
- 1
- Has swimming pool
- No
- Property type
- Villa
- Energy label
Unknown
Images



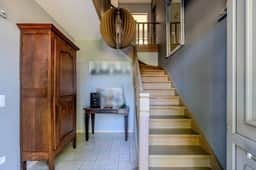
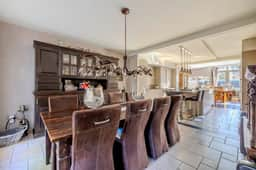
Sign up to access location details
