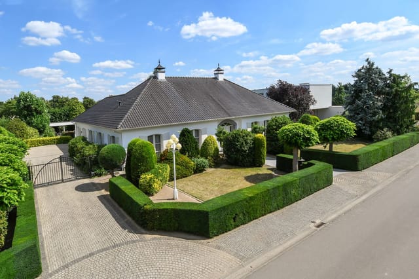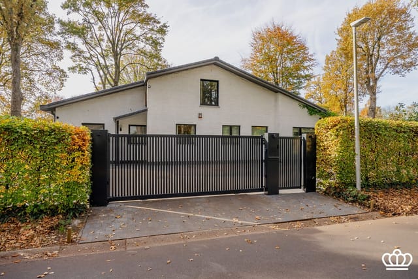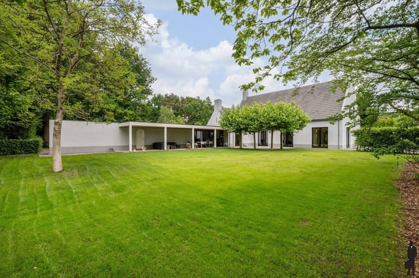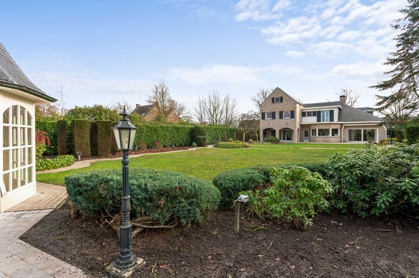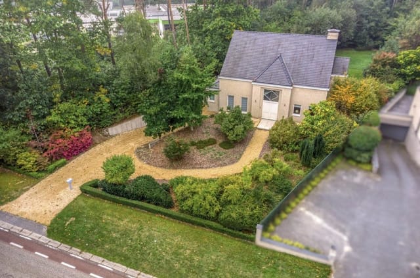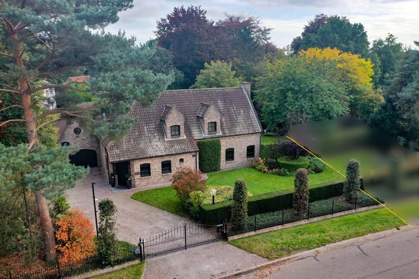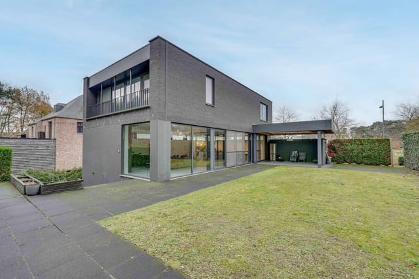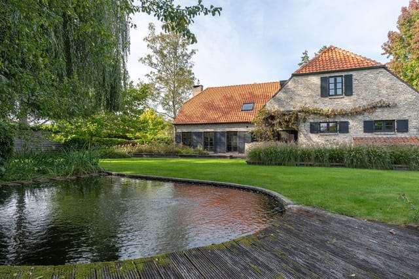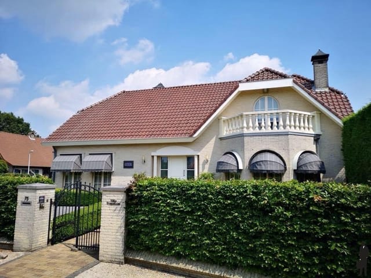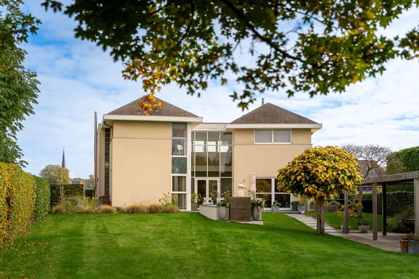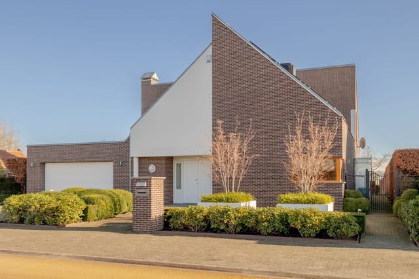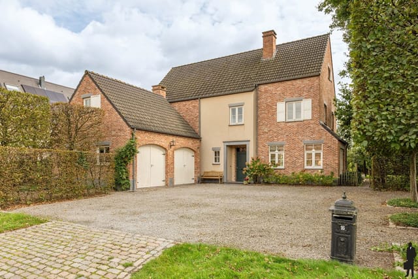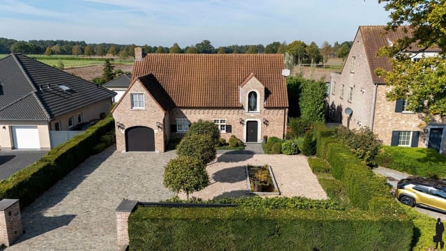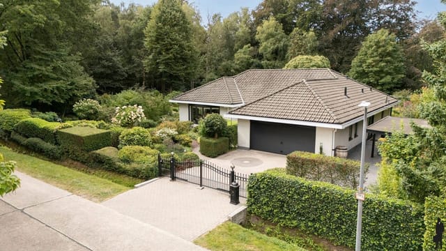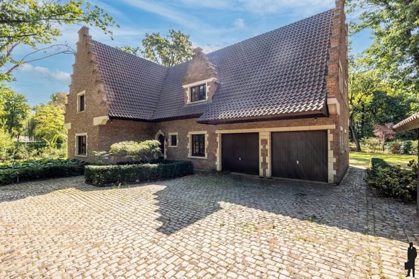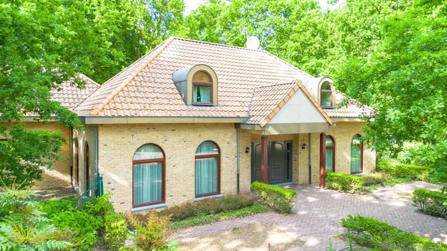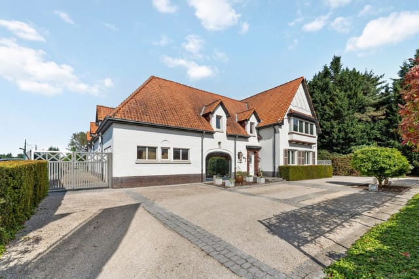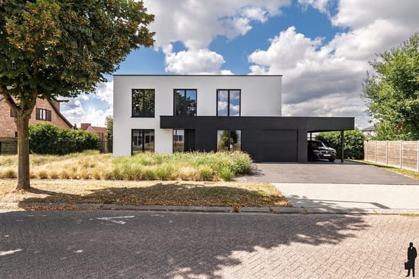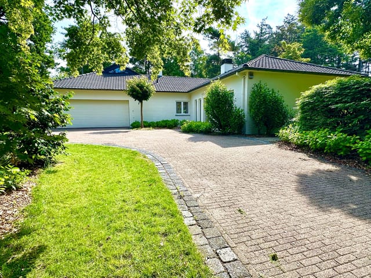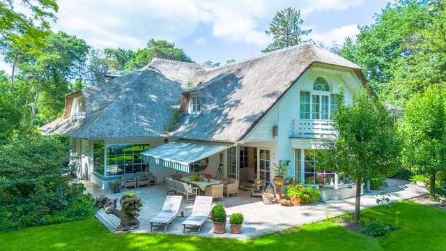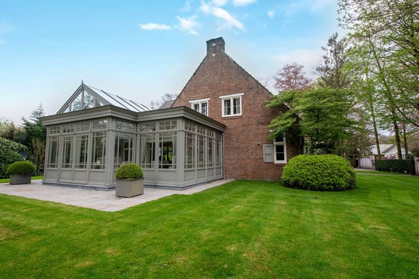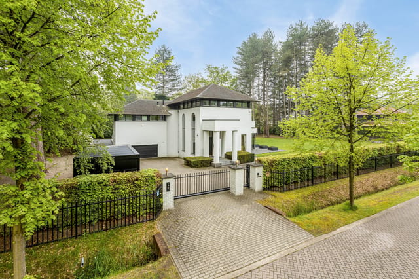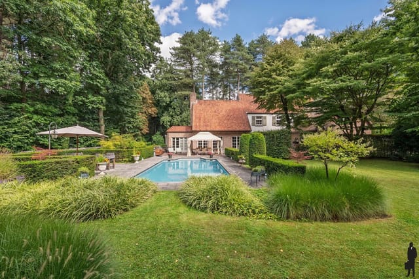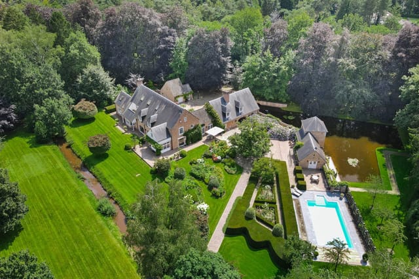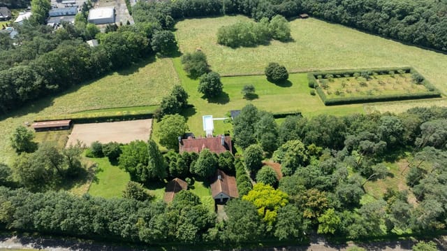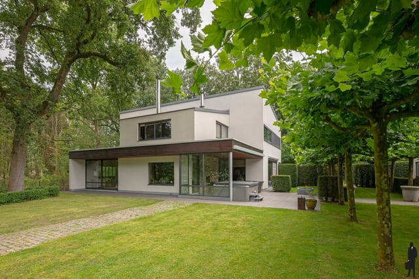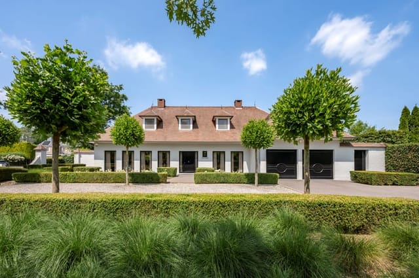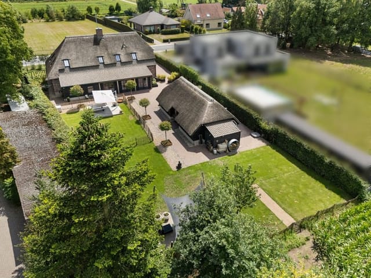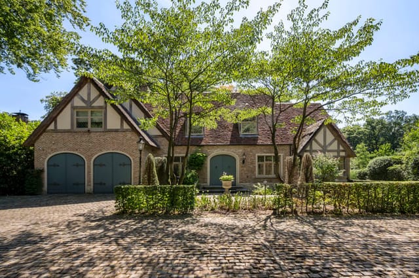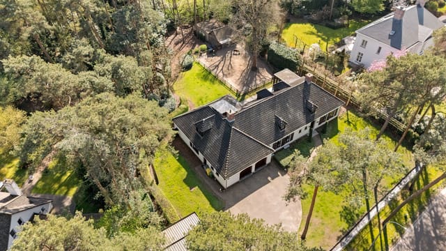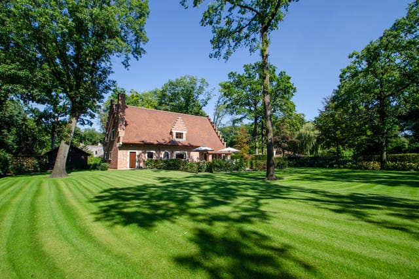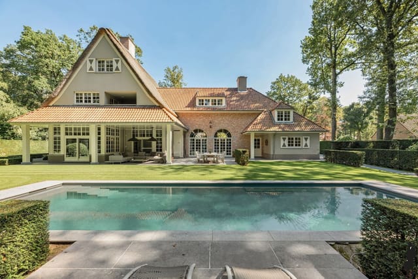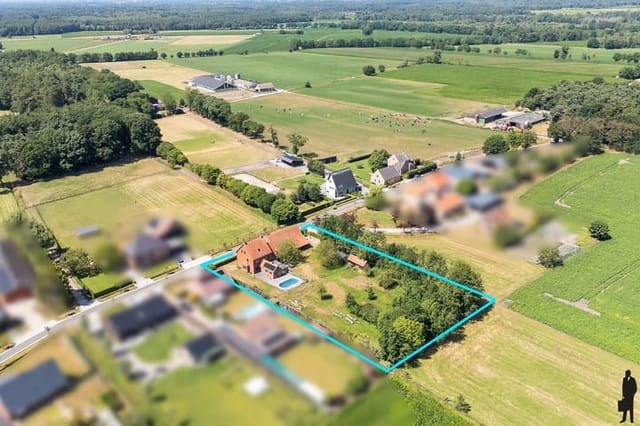Luxurious 4-Bedroom Villa Oasis with Spacious Garden and Modern Amenities in Tranquil Oud-Turnhout Location
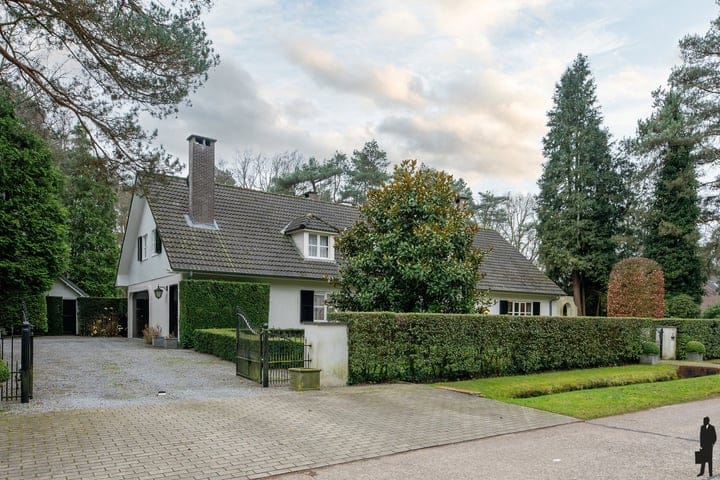
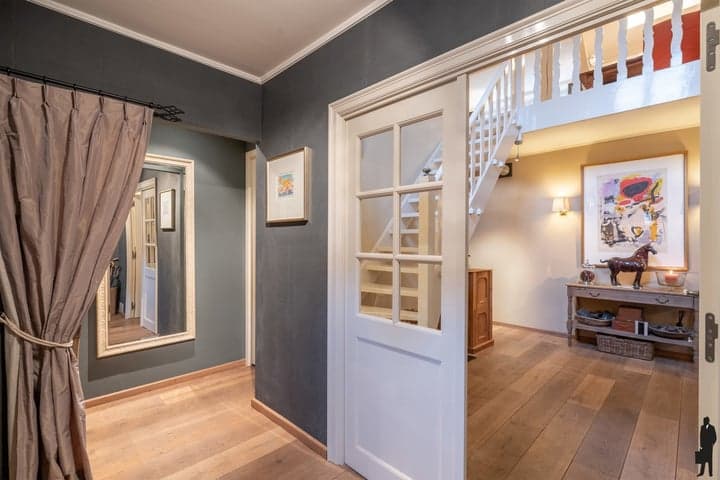
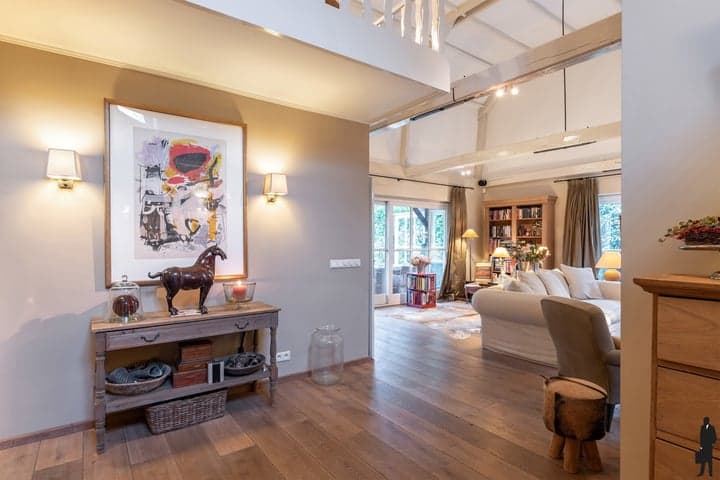
Bosduivenlaan 12, Oud-Turnhout (Belgium)
5 Bedrooms · 3 Bathrooms · 347m² Floor area
€875,000
Villa
No parking
5 Bedrooms
3 Bathrooms
347m²
Garden
No pool
Not furnished
Description
Nestled in the serene suburb of Oud-Turnhout, the villa at Bosduivenlaan 12 offers more than just a dwelling; it provides a lifestyle of tranquility and convenience. This grand villa, set in the peaceful ambiance of a residential villa park, stretches over a large plot of about 1700m², boasting a promising southern orientation that gifts it with an abundance of sunshine throughout the day.
Living in Oud-Turnhout, you'll find life wrapped in the tranquil embrace of nature, with the alluring 'De Liereman' nature reserve just a brief walk away. Here, you can immerse yourself in the lush landscapes and enjoy leisurely walks or adventurous hikes, exploring the rich biodiversity of the reserve. Oud-Turnhout offers a taste of peaceful living, away from the hustle of big city life, yet keeps you connected, being just a five-minute drive from the E34 Antwerp-Eindhoven route. It’s a delightful blend of serene rural life with easy connectivity to the bustling cities nearby.
Enter through the villa’s grand entrance hall, and you're immediately greeted by the vastness of space. With an area of around 347 square meters, the villa is expansive, giving each corner a unique charm. The entrance hall is equipped with a practical cloakroom and a separate guest toilet, offering comfort and privacy from the get-go. The open-plan living room caught my eye, with its lofty ceilings and brilliant mezzanine that enhance the room’s spaciousness. The parquet flooring, subtle yet elegant, contributes warmth to the cozy sitting area complete with a gas fireplace — perfect for those chilly Belgian evenings.
The ground floor offers great living potential, featuring a commodious bedroom fitted with built-in wardrobes, alongside an ensuite bathroom equipped with a walk-in shower, bidet, and double sink. Adjacent to this is a spacious indoor garage, leading to a functional storage room with ample wardrobes, ensuring none of your essentials go without proper storage.
The first-floor adventure starts from the living room leading up to the mezzanine, ideal for setting up an office space. The rest of this floor doesn’t shy away from luxury either. A generously sized master bedroom features a walk-in closet and an ensuite bathroom complete with a bathtub, walk-in shower, toilet, and double sink — a personal sanctuary for you to unwind in peace. An additional bedroom on this floor, with its built-in wardrobe, is serviced by a bathroom equipped with a walk-in shower and an infrared sauna. A smaller room adds versatility, transforming easily into a guest room, a children’s room, or even a hobby haven.
You’ll absolutely love the outdoor area. The south-facing garden beckons for summer gatherings or tranquil morning readings on the covered terrace, which includes terrace heating and a sunshade for added comfort. The garden doesn’t stop there; an additional structure boasts another covered terrace and useful garden storage. For those seeking relaxation, a jacuzzi awaits — a perfect spot to soak away stresses after a long day. The vast driveway beside the house aptly accommodates at least five cars, ensuring ample space for your guests' vehicles.
Imagine residing in a villa where every day feels like a serene retreat. The local climate further complements this lifestyle, with a mild maritime climate ensuring enjoyable weather for much of the year. Living here means embracing a slower pace where community ties are strong, making it ideal for families looking for a harmonious environment to grow in.
Key Property Features:
- 347 square meters built-up area
- 4 bedrooms, 3 bathrooms
- Spacious indoor garage
- Stunning mezzanine
- Parquet floored living room with gas fireplace
- Fully equipped kitchen with Siemens appliances
- Handy pantry and utility space for laundry
- Master bedroom with walk-in closet
- Infrared sauna in the first floor's second bathroom
- Jacuzzi in the garden
- Outbuilding with a second covered terrace
Life in a villa brings numerous benefits, one of them being space — both indoors and out. Dealing seamlessly with daily life and entertaining guests become effortless. There truly is room for everyone, and the potential for personalizing it, to truly make it your own, is immense.
Bosduivenlaan 12 stands not just as a building of bricks and walls but as a promising sanctuary carrying its own tale of peace and potential. It’s a home awaiting new stories to be told within its robust walls to welcoming new beginnings for anyone wishing to seek refuge in its comforting arms. Whether you're an overseas buyer or an expat planning to settle down, this villa shows immense promise to be your future retreat.
Details
- Amount of bedrooms
- 5
- Size
- 347m²
- Price per m²
- €2,522
- Garden size
- 1700m²
- Has Garden
- Yes
- Has Parking
- No
- Has Basement
- No
- Condition
- good
- Amount of Bathrooms
- 3
- Has swimming pool
- No
- Property type
- Villa
- Energy label
Unknown
Images



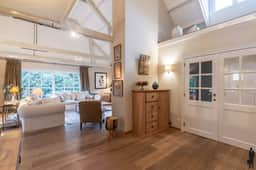
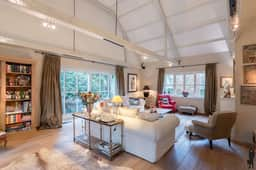
Sign up to access location details
