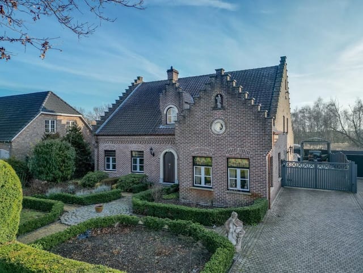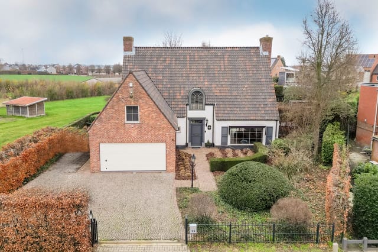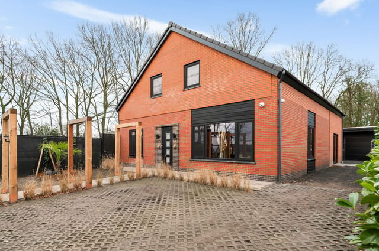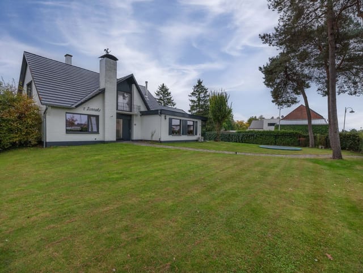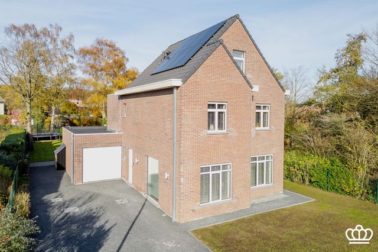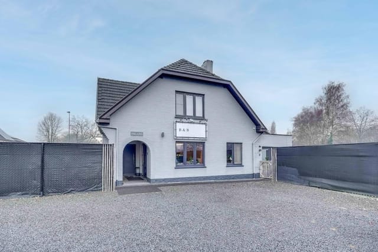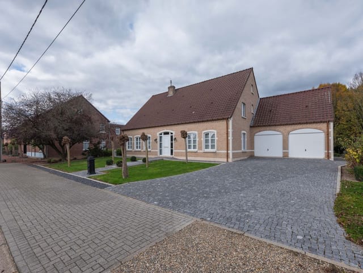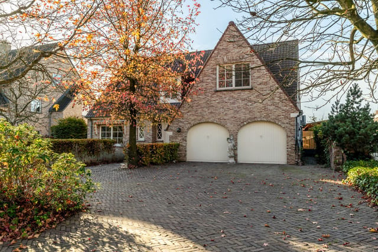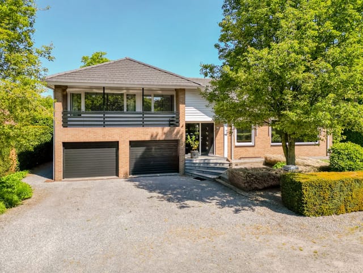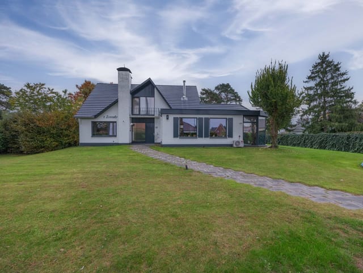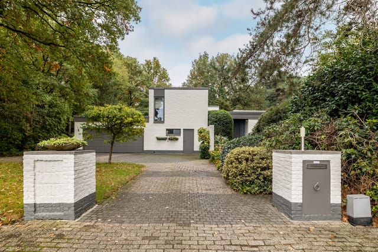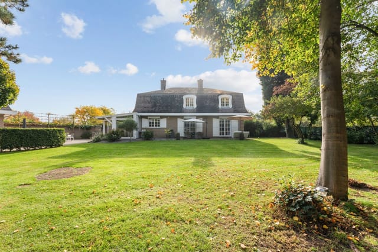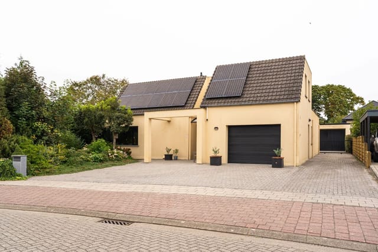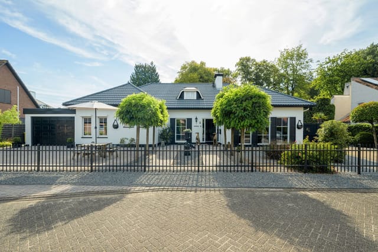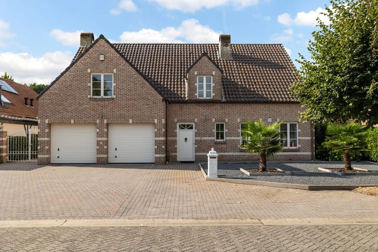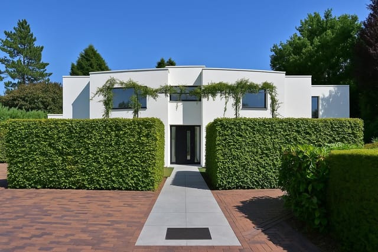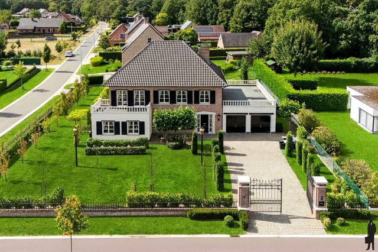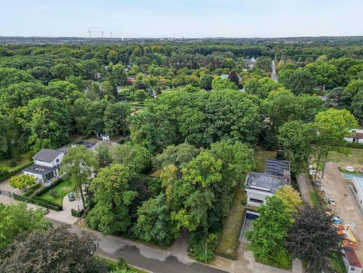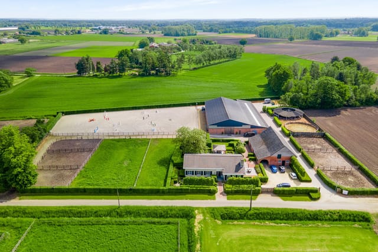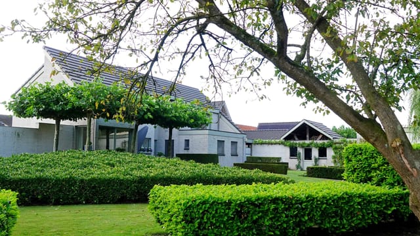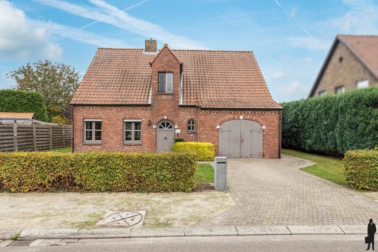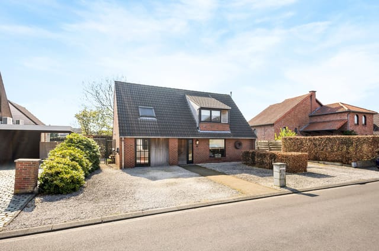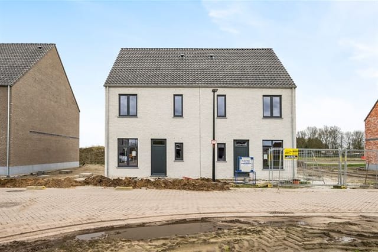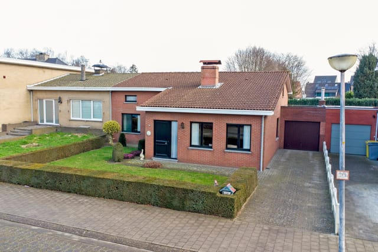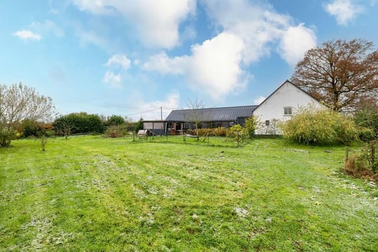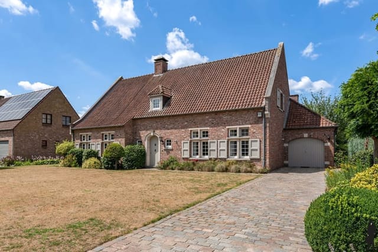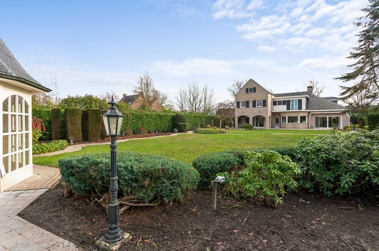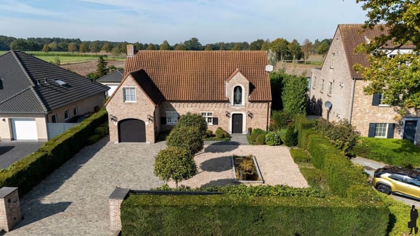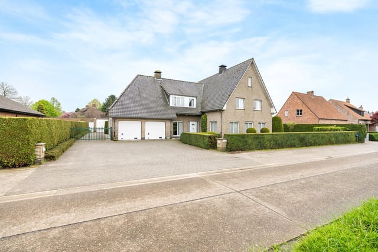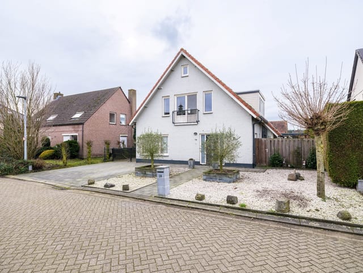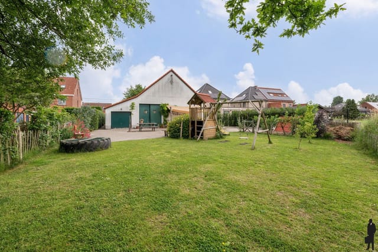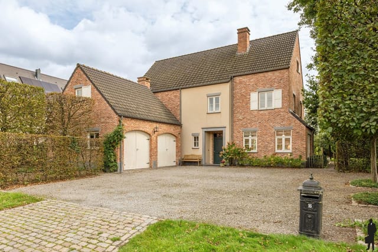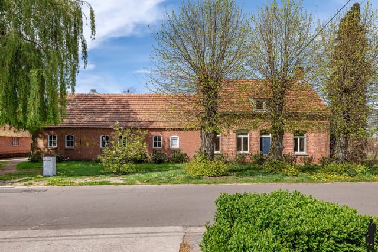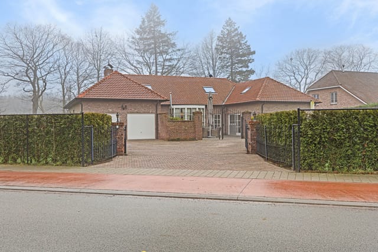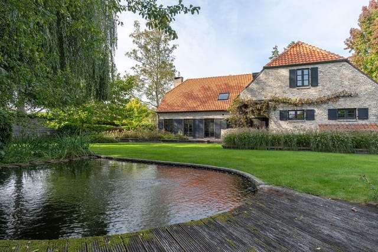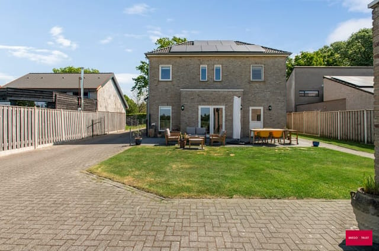Luxurious 4-Bedroom Villa in Ravels with Expansive Living Space and Prime Location
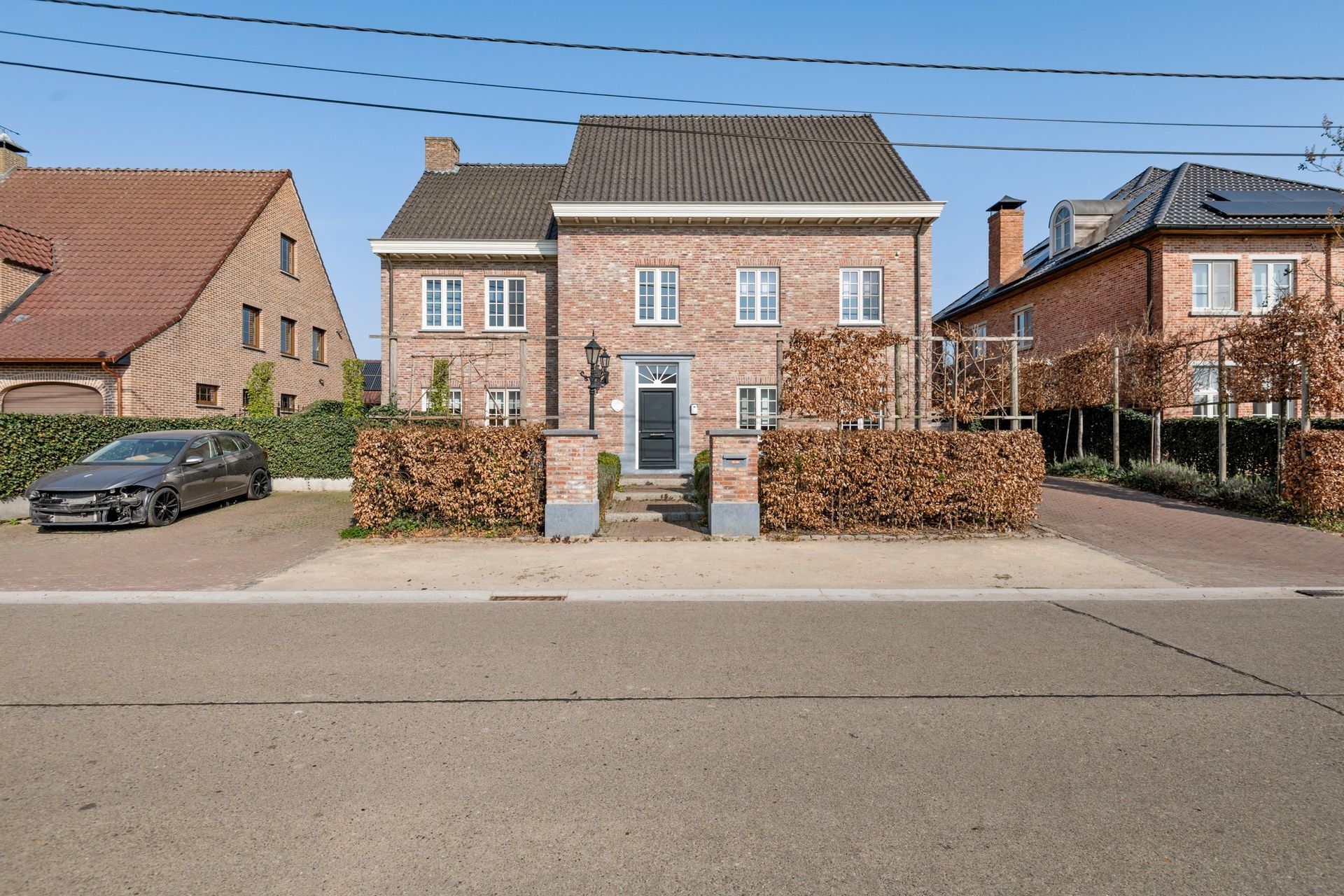
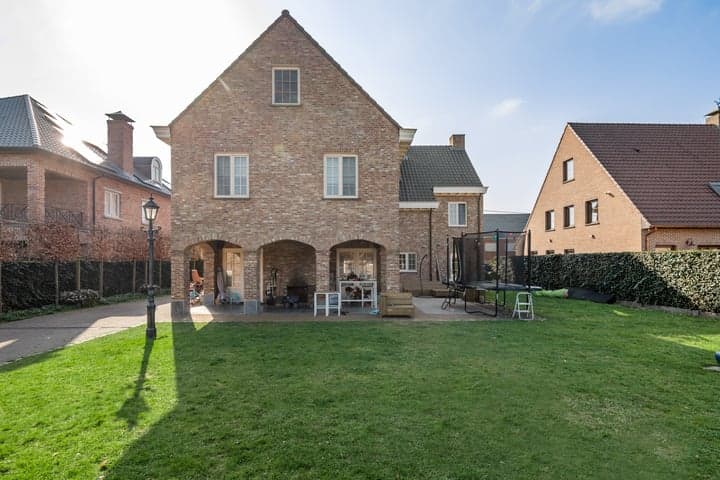
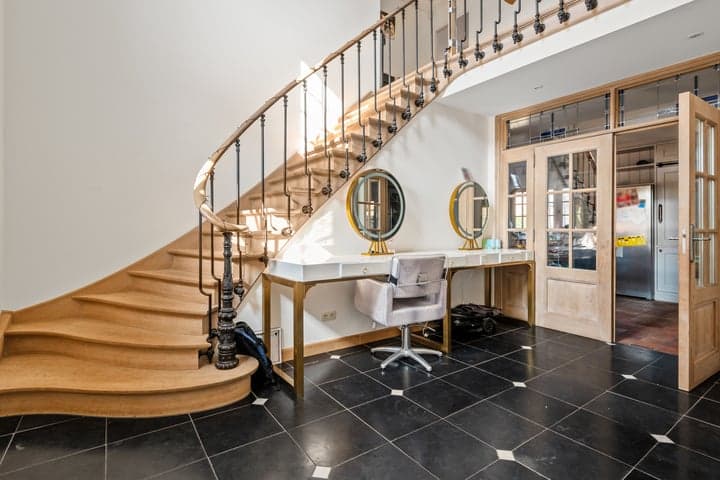
Sint-Adrianusstraat 27, 2380 Ravels, Belgium, Ravels (Belgium)
4 Bedrooms · 2 Bathrooms · 436m² Floor area
€695,000
Villa
No parking
4 Bedrooms
2 Bathrooms
436m²
Garden
No pool
Not furnished
Description
Nestled in the serene heart of Ravels, Belgium, this exquisite villa at Sint-Adrianusstraat 27 offers a harmonious blend of luxury, comfort, and convenience. With its expansive 436 m² of living space, this property is a sanctuary for those seeking a tranquil yet connected lifestyle. Whether you're an expat looking for a new home or an overseas buyer seeking a sound investment, this villa promises a lifestyle of elegance and ease.
A Glimpse into Ravels
Ravels is a charming town known for its lush green landscapes and welcoming community. The area is a haven for outdoor enthusiasts, with numerous parks and cycling routes that weave through the picturesque countryside. The town's friendly atmosphere is complemented by its excellent amenities, including shops, schools, and recreational facilities, all within easy reach.
Seamless Connectivity
Despite its peaceful setting, Ravels boasts excellent transport links. The nearby Turnhout Ring (R13) and E34 motorway provide swift access to major cities like Turnhout, Antwerp, and even the Netherlands. This makes the villa an ideal choice for commuters who desire a serene home base without sacrificing accessibility.
A Grand Welcome
Upon entering the villa, you're greeted by a grand entrance hall that sets the tone for the rest of the home. The stylish hallway, complete with a guest toilet, leads to a dedicated office space—perfect for those who work from home or need a private area to meet clients.
The Heart of the Home
The villa's expansive living kitchen is a culinary enthusiast's dream. Equipped with custom cabinetry and top-of-the-line appliances, including a gas stove, two ovens, a dishwasher, and a refrigerator, this kitchen is designed for both cooking and entertaining. Adjacent to the kitchen is a spacious dining room with a warm parquet floor, ideal for hosting memorable dinners with family and friends.
Cozy Living Spaces
The large living room, also featuring parquet flooring, exudes warmth and coziness, thanks to a charming wood-burning stove. A stylish library or second office, complete with custom-built cabinets, offers a quiet retreat for reading or working.
Ample Storage and More
The villa includes a spacious storage cellar and a wine cellar, catering to those who appreciate extra storage or wish to maintain a fine wine collection. The first floor houses four full-sized bedrooms, each with its own unique character. The master bedroom boasts an en-suite dressing room and direct access to a luxurious bathroom, complete with a shower with sunshower, a bathtub, a sauna, and a double washbasin.
Versatile Living Spaces
The second floor offers surprising versatility, with a fully equipped kitchen and several spacious rooms that can be used as extra bedrooms, hobby rooms, or studios. A ceiling hatch provides access to a practical attic for additional storage.
Outdoor Oasis
The villa's outdoor living spaces are equally impressive. A covered terrace with a wood stove, a sun terrace, and a fully enclosed garden offer privacy and tranquility. The charming garden house is fully equipped with a living area and an open kitchen, making it ideal for guests or as a quiet workspace.
Modern Conveniences
Additional features include solar panels, a rainwater tank, gas central heating with underfloor heating and radiators, and ample storage throughout. The villa is move-in ready and offers plenty of space for a comfortable lifestyle.
Key Features:
- 4 spacious bedrooms
- 2 luxurious bathrooms
- Expansive 436 m² living area
- Grand entrance hall with guest toilet
- Dedicated office space
- High-quality kitchen appliances
- Cozy living room with wood-burning stove
- Stylish library/second office
- Spacious storage and wine cellar
- Versatile second-floor living spaces
- Covered terrace and sun terrace
- Fully enclosed garden with garden house
- Solar panels and rainwater tank
- Excellent transport links
In summary, this villa is a rare find in Ravels, offering a luxurious lifestyle with extensive living space and high-quality finishes. Its prime location, combined with indoor and outdoor amenities, makes it a standout choice for discerning buyers. Don't miss the opportunity to make this exceptional villa your new home.
Details
- Amount of bedrooms
- 4
- Size
- 436m²
- Price per m²
- €1,594
- Garden size
- 900m²
- Has Garden
- Yes
- Has Parking
- No
- Has Basement
- No
- Condition
- good
- Amount of Bathrooms
- 2
- Has swimming pool
- No
- Property type
- Villa
- Energy label
Unknown
Images



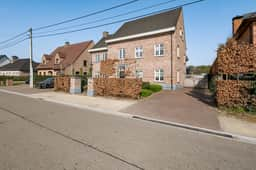
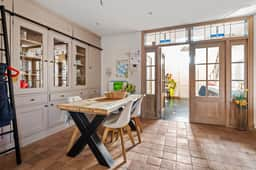
Sign up to access location details
