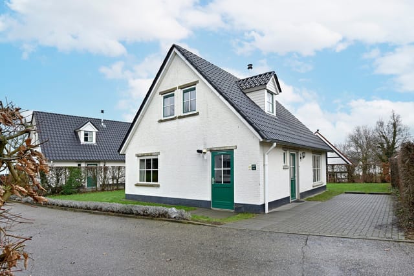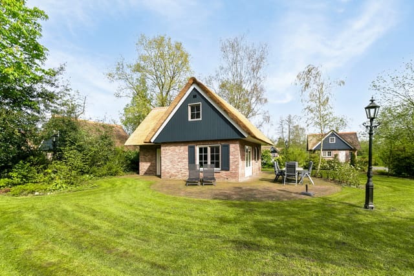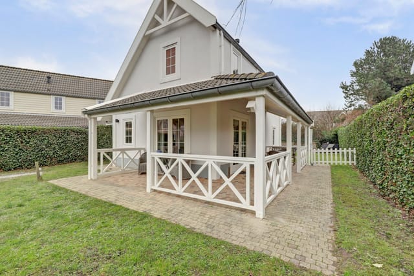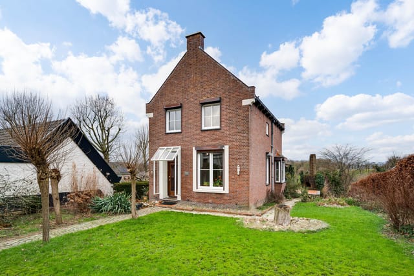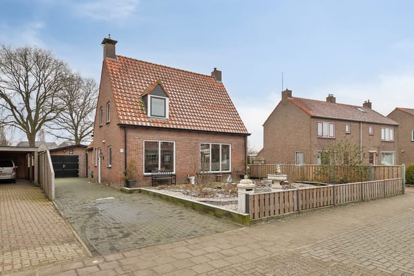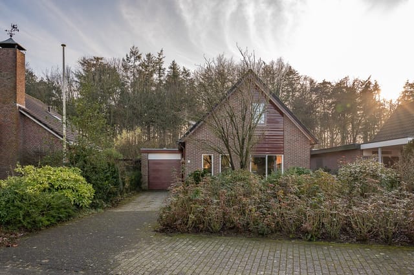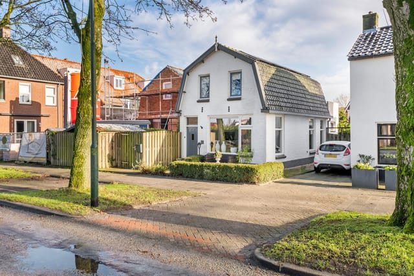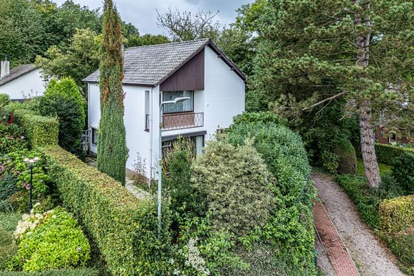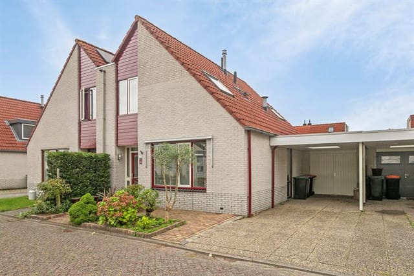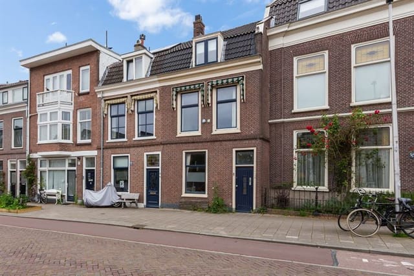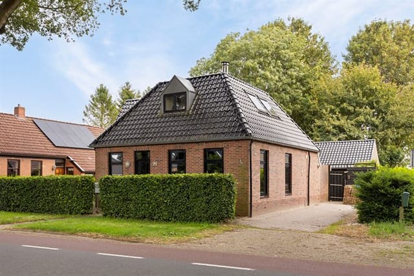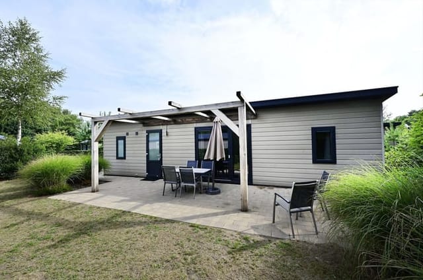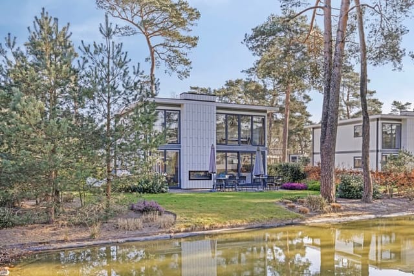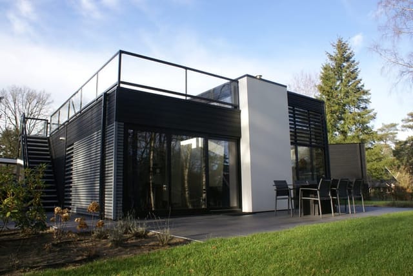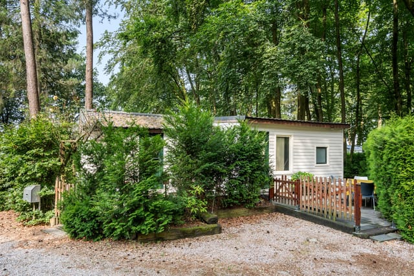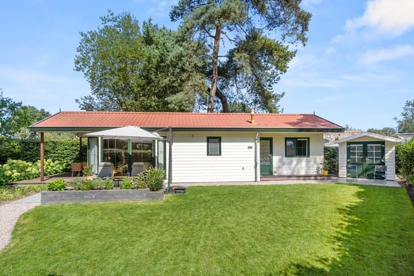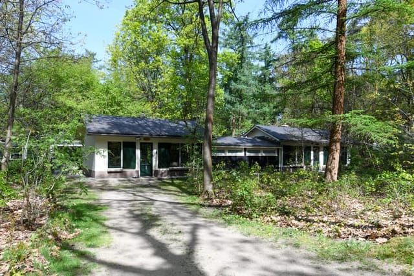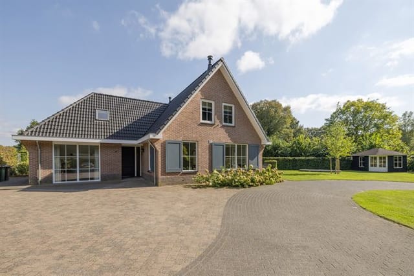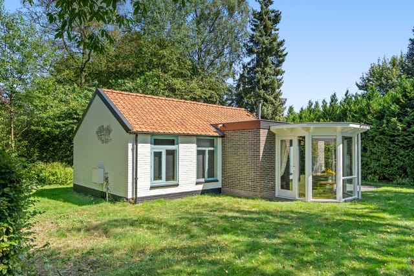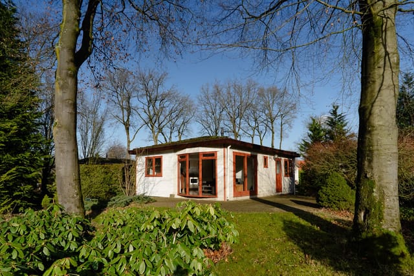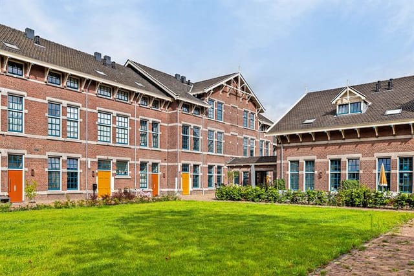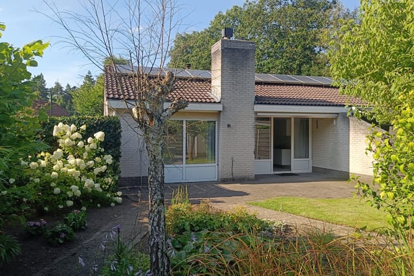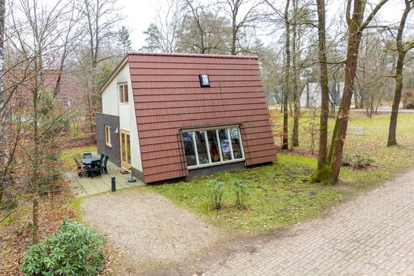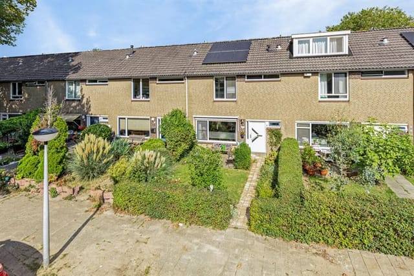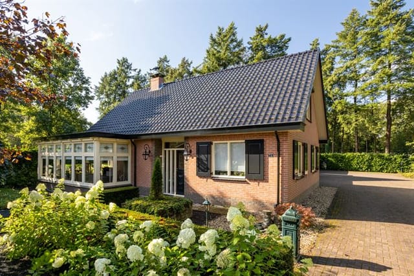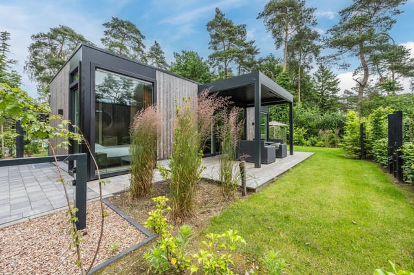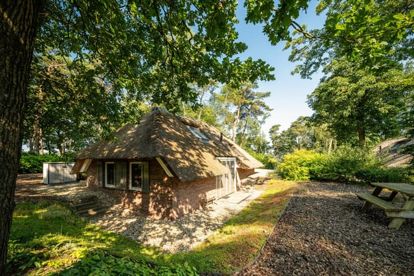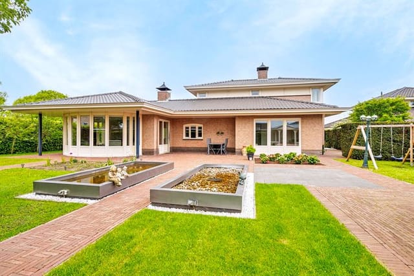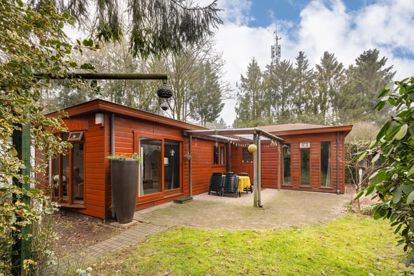Luxurious 4-Bedroom Villa in Otterlo: Your Ideal Second Home in the Veluwe
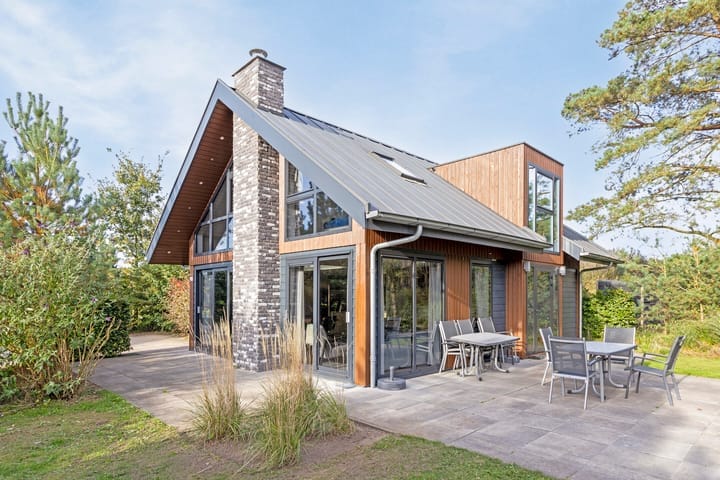
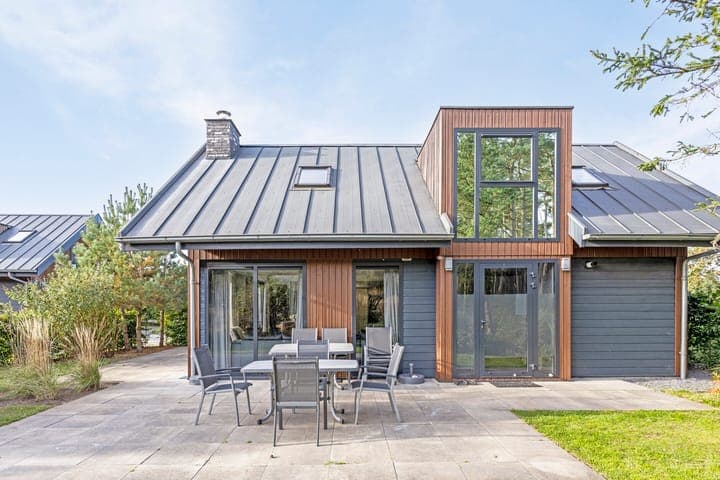
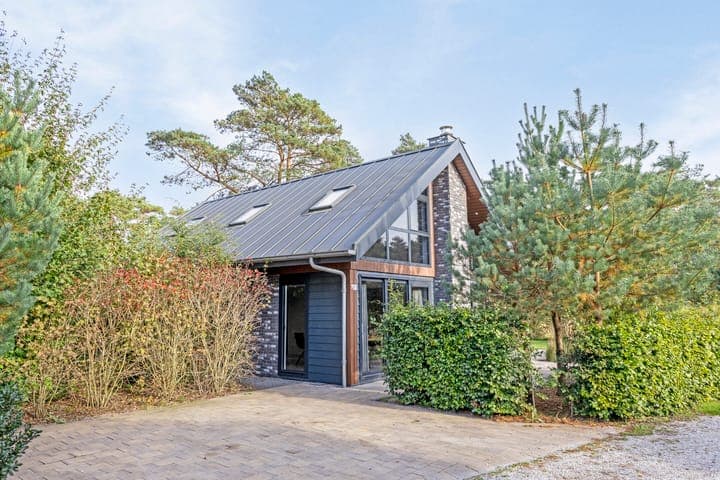
Arnhemseweg 100-R315, 6731 BV Otterlo, Netherlands, Otterlo (The Netherlands)
4 Bedrooms · 2 Bathrooms · 100m² Floor area
€398,500
Villa
No parking
4 Bedrooms
2 Bathrooms
100m²
Garden
No pool
Not furnished
Description
Nestled in the heart of the Netherlands' most celebrated natural reserve, the Veluwe, this exquisite villa in Otterlo offers a unique blend of tranquility, comfort, and investment potential. Located at Arnhemseweg 100-R315, this property is a dream come true for those seeking a second home or a vacation retreat in Europe. With its prime location in the luxurious Europarcs Landgoed de Wije Werelt, this villa is more than just a property; it's a gateway to a lifestyle filled with nature, adventure, and relaxation.
Imagine waking up to the gentle rustle of leaves and the sweet melody of birdsong. As you step outside, the lush greenery of your private 432 m² plot greets you, offering a serene escape from the hustle and bustle of everyday life. The villa's beautifully landscaped garden is designed for low maintenance, allowing you to spend more time enjoying the peaceful ambiance of the surrounding forest.
The villa itself is a testament to modern design and functionality. Its spacious, light-filled layout is perfect for both relaxation and entertainment. The living room, with its striking double-height ceiling and expansive windows, offers panoramic views of the garden and the natural environment beyond. The open-plan design seamlessly connects the living area with the modern kitchen and dining space, creating a welcoming atmosphere for gatherings of up to eight people.
Key Features:
- Location: Situated in the heart of the Veluwe, offering direct access to cycling and walking routes.
- Bedrooms: Four spacious bedrooms, including a ground-floor bedroom with direct access to a luxurious bathroom.
- Bathrooms: Two modern bathrooms, each with a wide vanity unit and a walk-in shower.
- Kitchen: Fully equipped with high-quality built-in appliances, perfect for preparing meals for family and friends.
- Garden: Private, low-maintenance garden with multiple spots for relaxation and entertainment.
- Parking: Private parking space directly in front of the villa for easy access.
- Furnishings: Sold fully furnished and decorated, ready for immediate use or rental.
- Comfort: Equipped with air conditioning, mechanical and natural ventilation, and a high-efficiency central heating system.
- Energy Efficiency: Energy label B, reflecting excellent insulation and high-performance glazing.
- Ownership: Full freehold, providing security and flexibility for the future.
Living in this villa means embracing a lifestyle rich in outdoor activities and cultural experiences. The surrounding area is a haven for nature lovers, with the Hoge Veluwe National Park offering countless opportunities for hiking, cycling, and wildlife spotting. For art enthusiasts, the world-renowned Kröller-Müller Museum is just a stone's throw away, housing an impressive collection of Van Gogh paintings.
Despite its tranquil setting, the villa is centrally located, making it an excellent base for exploring the wider region. Major cities such as Arnhem, Apeldoorn, and Ede are within easy reach, offering a wealth of cultural, culinary, and shopping experiences. Whether you're looking to explore charming villages, vibrant local markets, or indulge in fine dining, the options are endless.
This villa is not just a home; it's a sanctuary where you can create lasting memories with family and friends. Whether you're seeking a personal getaway, a family holiday home, or a high-quality investment with proven rental potential, this villa in Otterlo is ready to welcome you. Experience the best of the Netherlands' natural beauty and cultural richness from the comfort of your own second home. Contact Homestra today to arrange a viewing and take the first step towards owning your dream vacation property.
Details
- Amount of bedrooms
- 4
- Size
- 100m²
- Price per m²
- €3,985
- Garden size
- 432m²
- Has Garden
- Yes
- Has Parking
- No
- Has Basement
- No
- Condition
- good
- Amount of Bathrooms
- 2
- Has swimming pool
- No
- Property type
- Villa
- Energy label
Unknown
Images



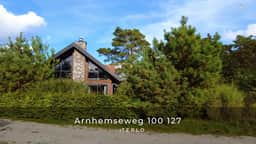
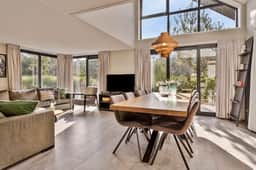
Sign up to access location details
