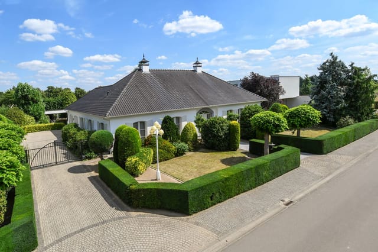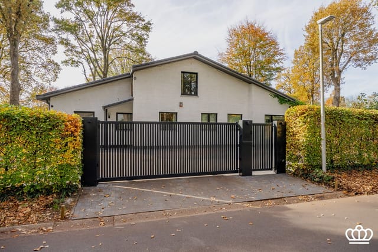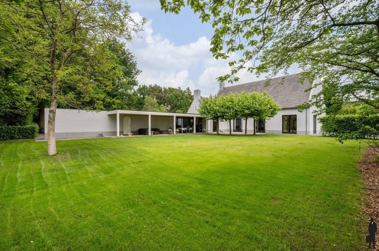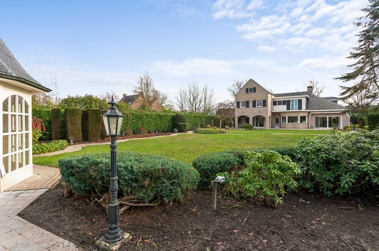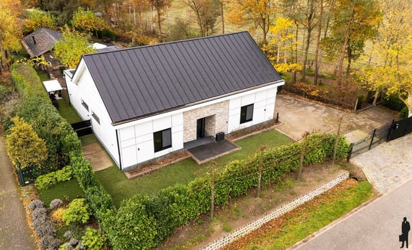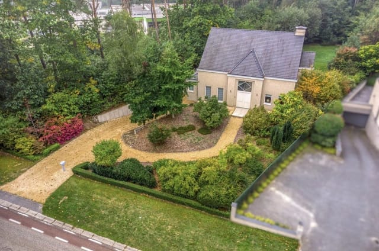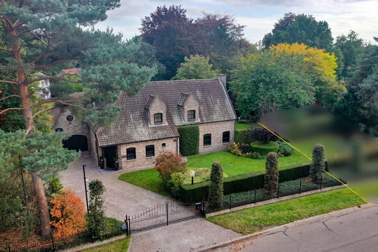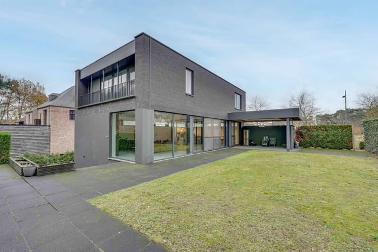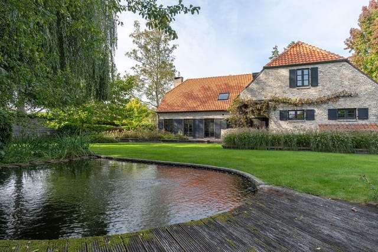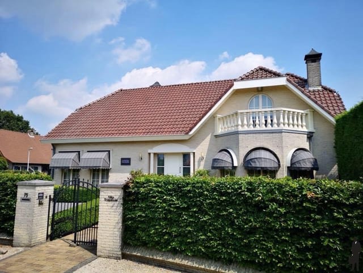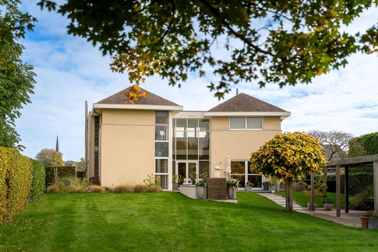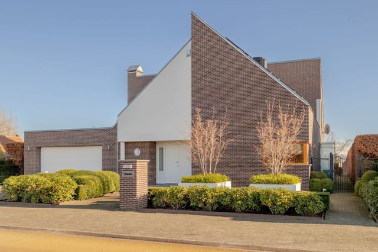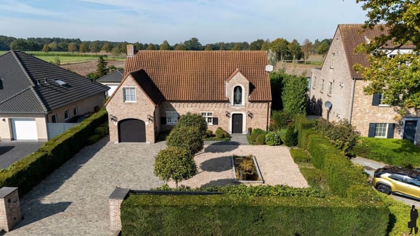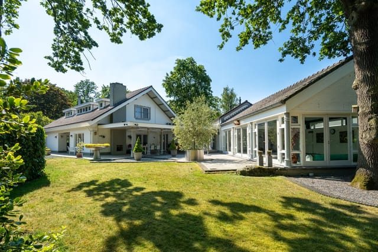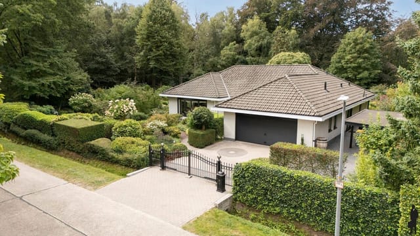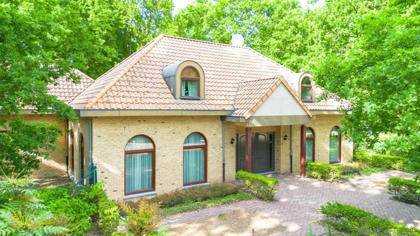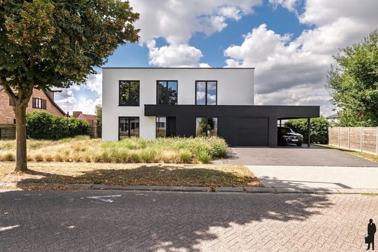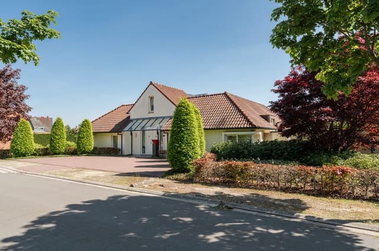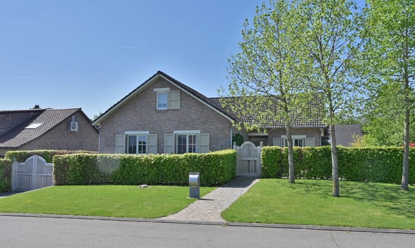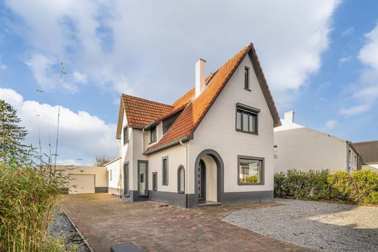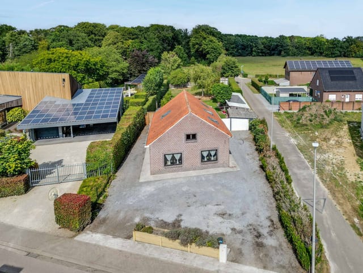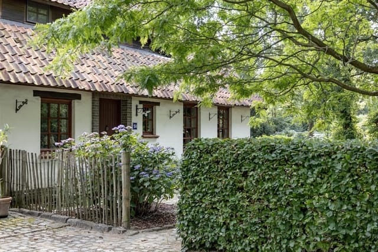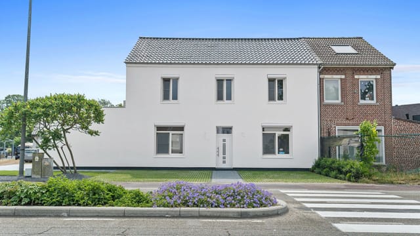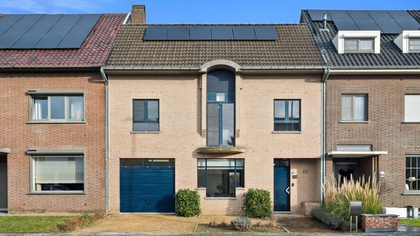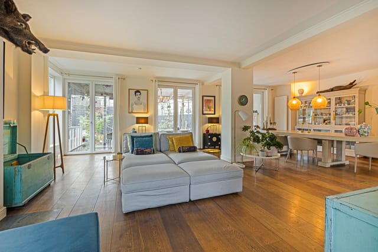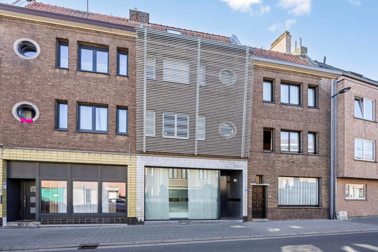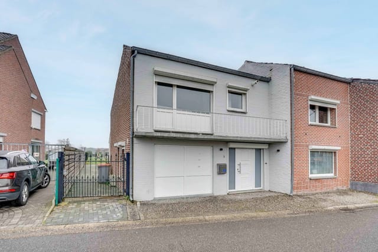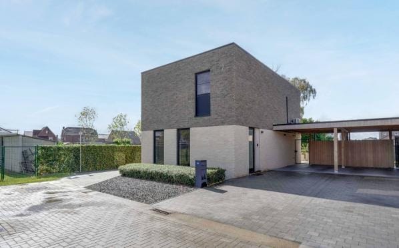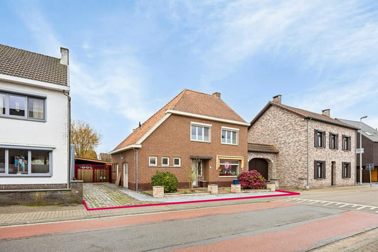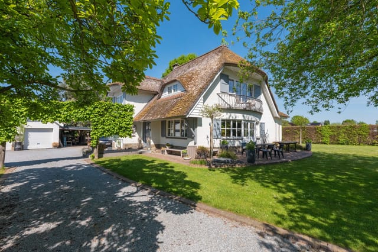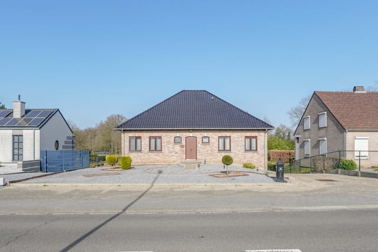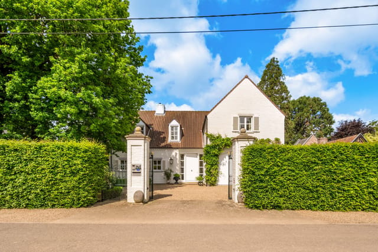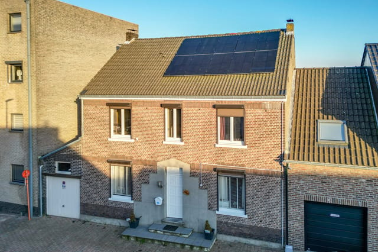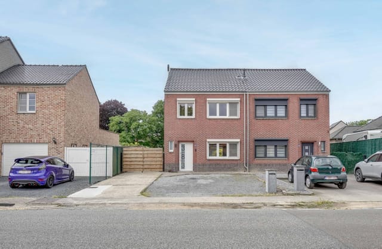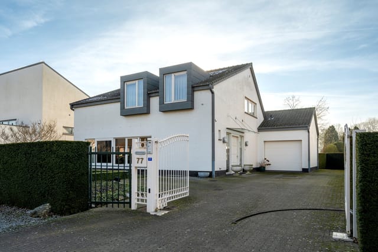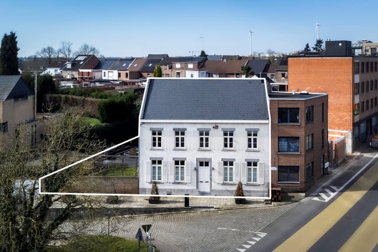Luxurious 4-Bedroom Villa in Lanaken: Ideal Second Home or Holiday Retreat
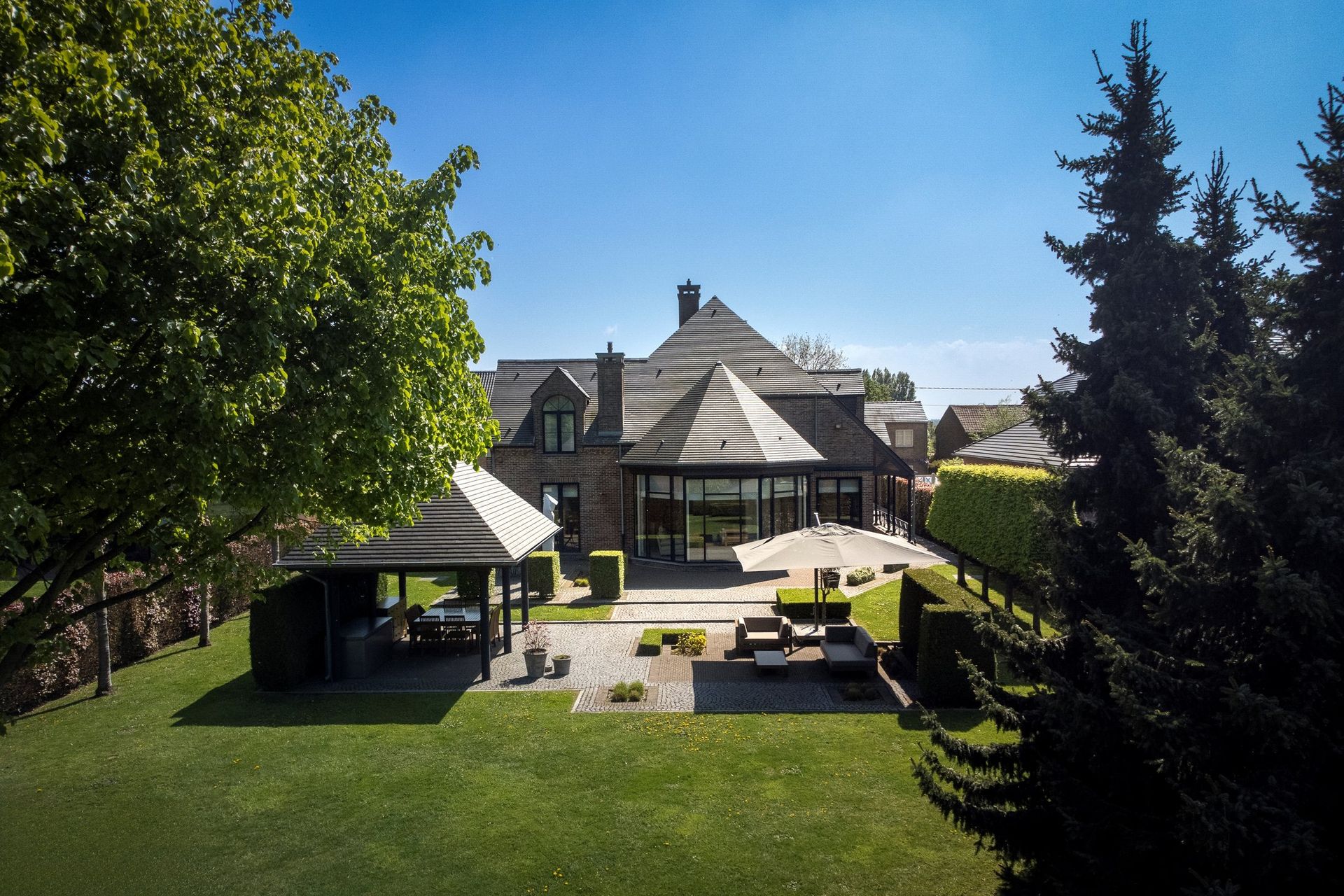
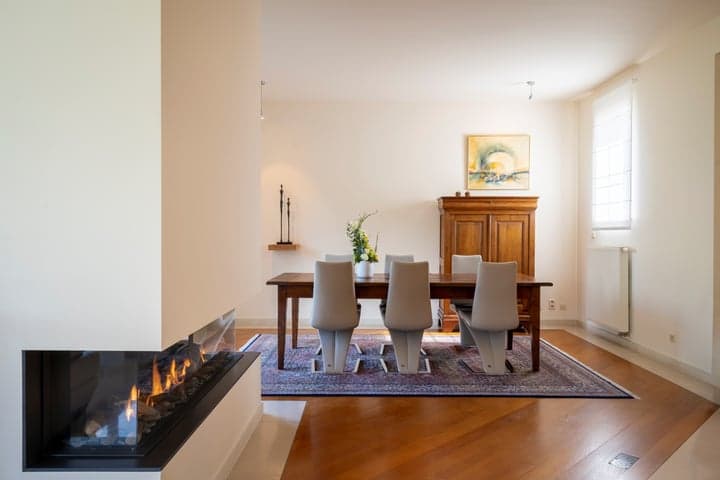
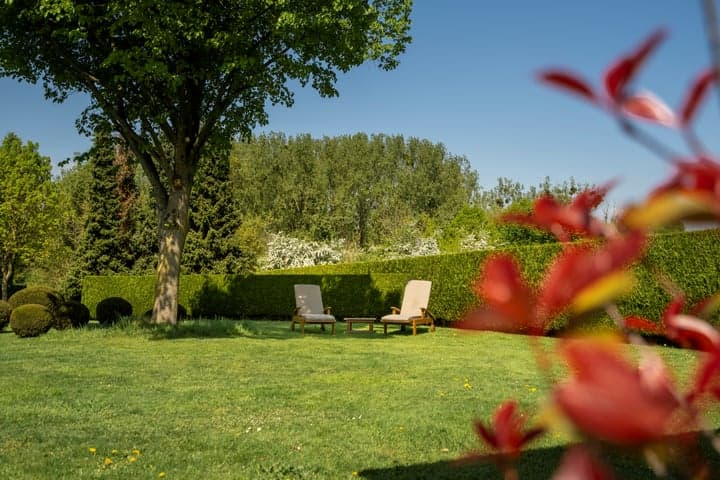
Koning Albertlaan 97, 3620 Lanaken, Belgium, Lanaken (Belgium)
4 Bedrooms · 1 Bathrooms · 481m² Floor area
€925,000
Villa
No parking
4 Bedrooms
1 Bathrooms
481m²
Garden
No pool
Not furnished
Description
Nestled in the serene and picturesque town of Lanaken, Belgium, this exquisite villa offers a unique opportunity for those seeking a second home or holiday retreat in the heart of Europe. With its prime location on Koning Albertlaan, this property combines the tranquility of a peaceful neighborhood with the convenience of nearby amenities and attractions.
Imagine waking up in your spacious 4-bedroom villa, where the morning sun filters through large windows, illuminating the elegant interiors. This villa, in excellent condition, is a testament to refined living, offering a harmonious blend of comfort, style, and functionality.
A Gateway to European Charm
Lanaken is a hidden gem, offering a rich tapestry of cultural and recreational activities. Just a stone's throw away from the vibrant city of Maastricht, you can indulge in world-class dining, shopping, and cultural experiences. The region is renowned for its stunning landscapes, perfect for cycling and walking enthusiasts.
A Home Designed for Comfort and Elegance
Upon entering, you're greeted by a grand entrance hall that sets the tone for the rest of the home. The open-plan living area, complete with a cozy gas fireplace and underfloor heating, is perfect for both intimate family gatherings and entertaining guests. The seamless transition from indoor to outdoor living is facilitated by large windows that open onto a beautifully landscaped garden, offering a private oasis for relaxation and leisure.
Key Features:
- Spacious Living Area: 481 m² of thoughtfully designed space.
- Bedrooms: Four generously sized bedrooms, including a master suite with a walk-in dressing room.
- Bathroom: Luxurious bathroom with a bathtub, shower, and double washbasin.
- Kitchen: Fully equipped with modern appliances, ideal for culinary enthusiasts.
- Garage: Integrated garage with space for three cars.
- Basement: Fully basemented with versatile spaces for a home gym, hobby room, or mancave.
- Garden: Enclosed garden with a paved terrace, covered area, and robotic lawn mower.
- Security: Features include an alarm system and automatic gate for peace of mind.
- Energy Efficiency: Benefiting from energy-efficient features and a favorable EPC label B.
A Lifestyle of Leisure and Convenience
Living in Lanaken offers the best of both worlds: a peaceful retreat with easy access to urban amenities. The local area boasts excellent schools, shops, and public transport links, making it an ideal location for families and professionals alike. The proximity to Maastricht means you're never far from cultural events, culinary delights, and recreational activities.
Investment Potential
This villa is not just a home; it's a smart investment. The demand for second homes in this region is on the rise, driven by its strategic location and the allure of the European lifestyle. Whether you're looking to enjoy it as a holiday home or capitalize on its rental potential, this property promises a rewarding return.
A Story of Elegance and Comfort
Picture yourself hosting summer barbecues in the garden, with the scent of blooming flowers in the air. Or imagine cozy winter evenings by the fireplace, surrounded by loved ones. This villa is more than just a property; it's a canvas for creating cherished memories.
In conclusion, this villa in Lanaken is a rare find, offering a luxurious lifestyle in a prime location. Whether you're seeking a prestigious family residence or a tranquil holiday retreat, this property is sure to exceed your expectations. Embrace the opportunity to own a piece of European elegance and make this villa your second home.
Details
- Amount of bedrooms
- 4
- Size
- 481m²
- Price per m²
- €1,923
- Garden size
- 2567m²
- Has Garden
- Yes
- Has Parking
- No
- Has Basement
- No
- Condition
- good
- Amount of Bathrooms
- 1
- Has swimming pool
- No
- Property type
- Villa
- Energy label
Unknown
Images



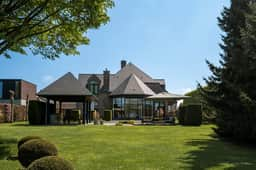
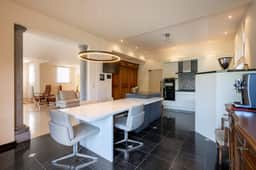
Sign up to access location details
