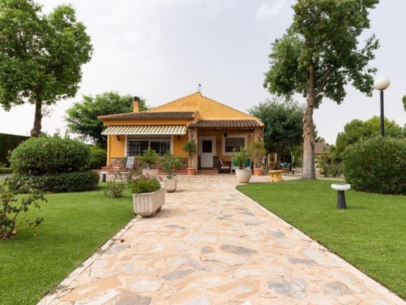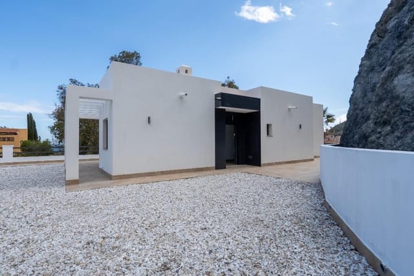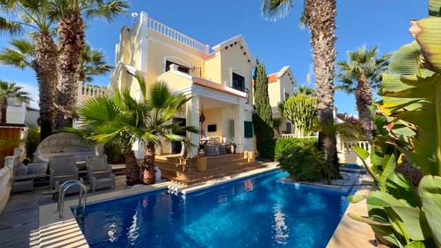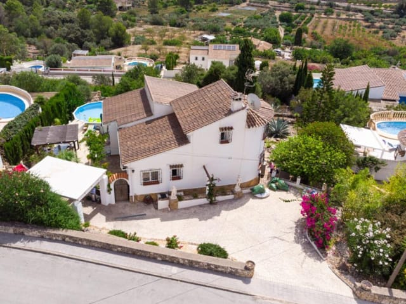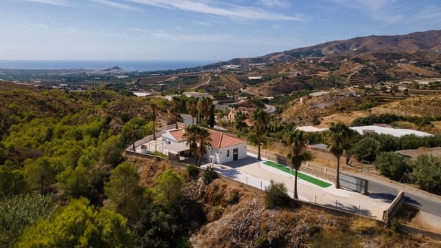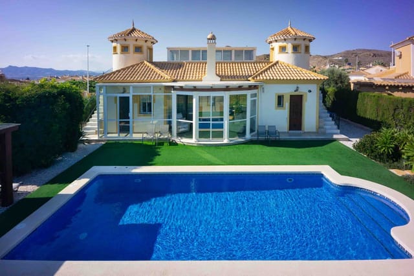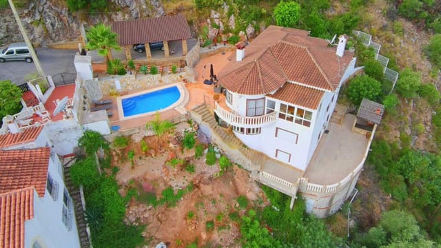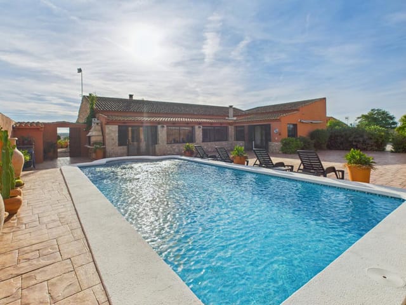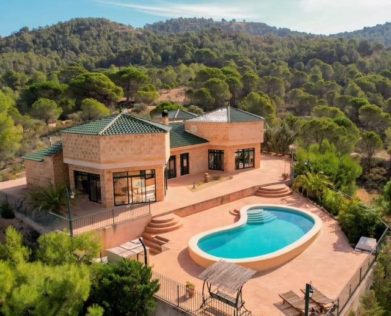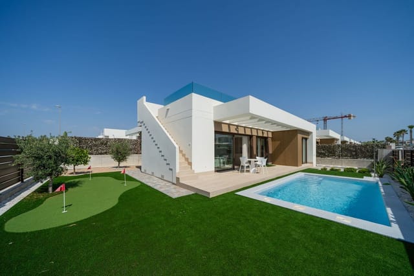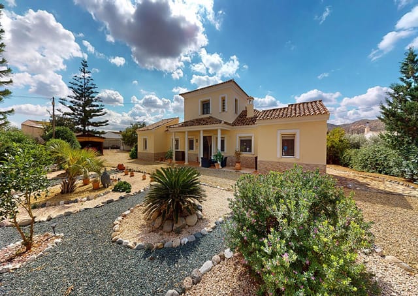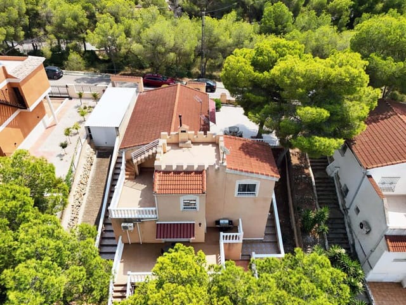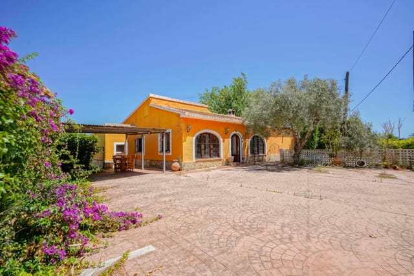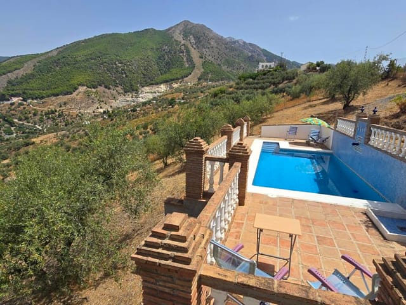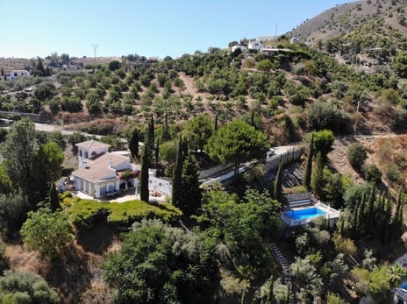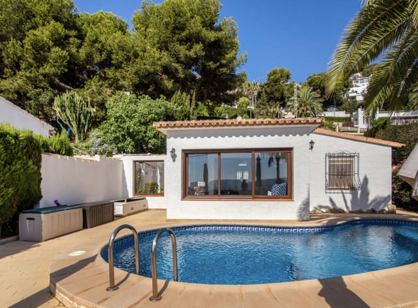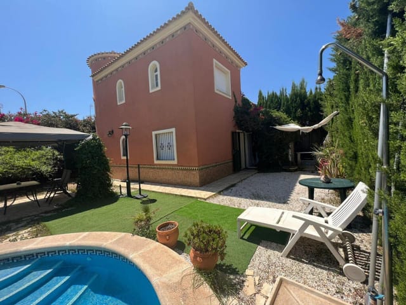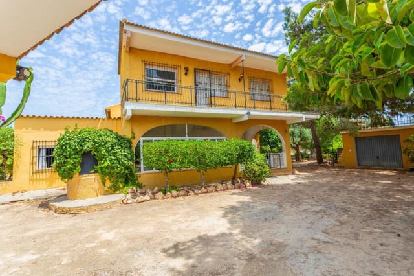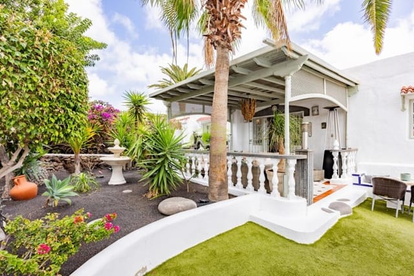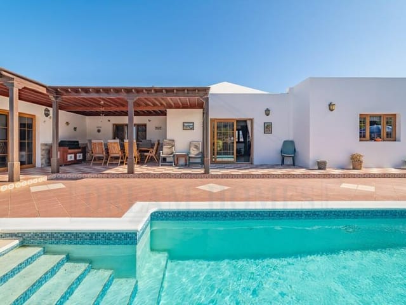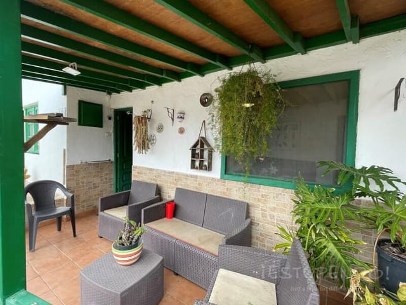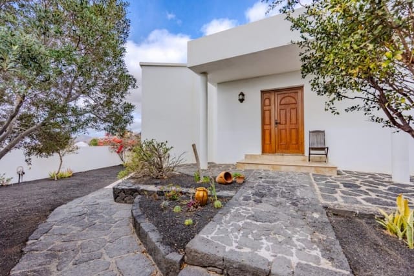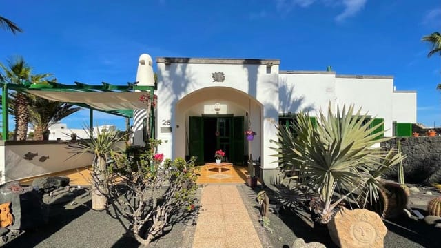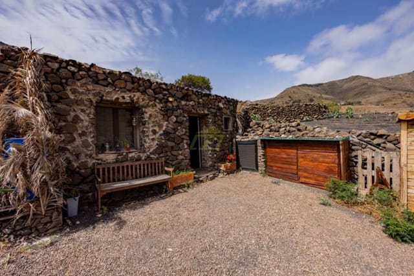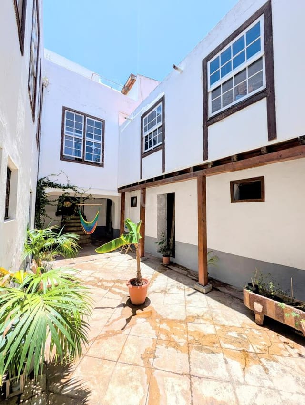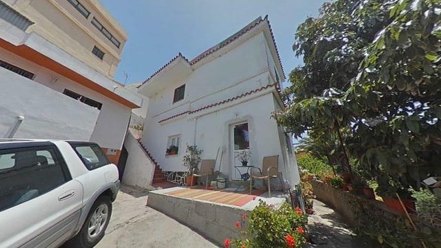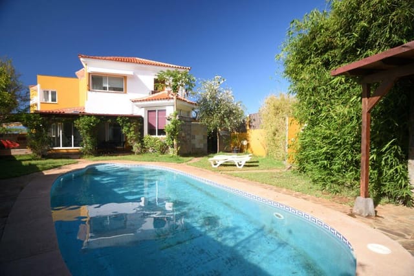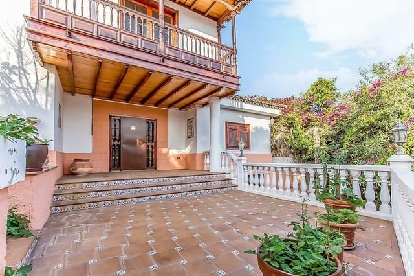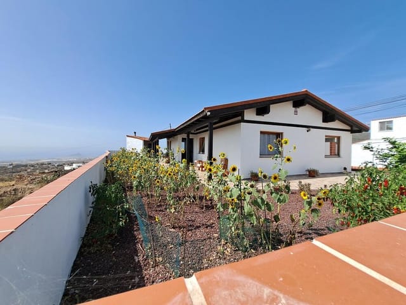Lovely 3 Bed Villa in Puerto del Carmen, Spain
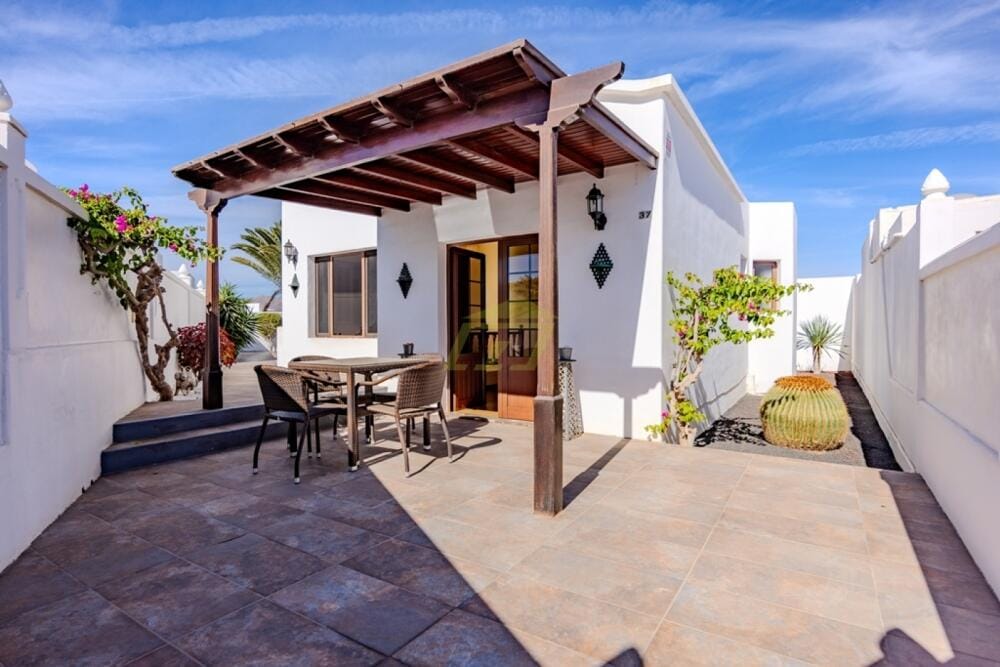
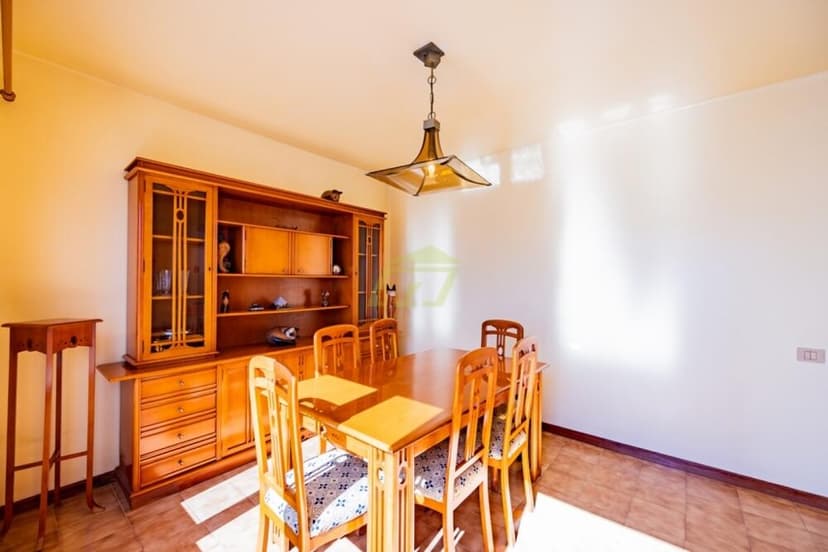
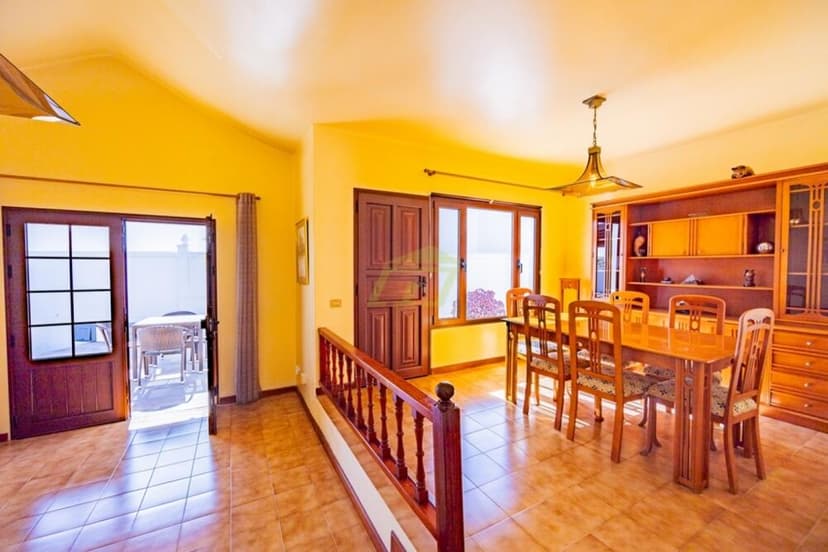
Canary Islands, Lanzarote, Puerto del Carmen, Spain, Tías (Spain)
3 Bedrooms · 2 Bathrooms · 80m² Floor area
€450,000
Villa
No parking
3 Bedrooms
2 Bathrooms
80m²
Garden
Pool
Not furnished
Description
Introducing a charming three-bedroom villa nestled within the heart of the Canary Islands, in the beautiful area of Lanzarote, precisely located in Puerto del Carmen, Spain. This delightful home offers a unique opportunity for potential buyers to immerse themselves in the authentic local lifestyle and enjoy the unparalleled beauty of Spain's sunny archipelago.
The villa, placed considerately in a vast corner plot within the prime Las Villas urbanization, stretches out across 80 square meters, generously expanding into three spacious double bedrooms, two well-equipped bathrooms, and an expansive living and dining area that captures the essence of homely comfort. The large kitchen provides ample space for the culinary enthusiasts among you, promising a delightful cooking experience every time.
Spanning across the property, you'll uncover ample outdoor space, perfectly designed for entertaining, barbecuing, or simply sitting back to relish the consistent glow of the Lanzarote weather. The property's garden, brimming with potential, can accommodate a private pool, adding an extra layer of luxury and relaxation to this already attractive property.
Property Features:
- 3 spacious double bedrooms
- 2 well-equipped bathrooms
- Large Kitchen
- Expansive Living and dining area
- Ample outside space
One of the standout features is the access granted to a stunning community pool area. A magnificent spot to wind down, socialize, or just catch some rays during those radiant Spanish days.
Puerto Del Carmen stands as one of the most sought-after areas within the Canary Islands. It presents a unique combination of tranquil living within a vibrant, close-knit community. The villa is just a mere 5-minute walk to the Avenida and the pristine beaches that define the resort. The location promises a perfect balancing act of relaxation and activity.
Climate-wise, Puerto Del Carmen experiences a sub-tropical climate virtually all-year-round, with warm winter temperatures and the perfect summer heat that's cooled down by the traditional Atlantic breezes. The climate, coupled with the natural splendor and distinctive landmarks, presents residents with a unique living experience in this attractive corner of the world.
Living in Lanzarote, you won't just be residing in a villa; you'll be becoming part of a vibrant community that boldly reflects the tradition and culture embedded within the Spanish landscape. Your new home is more than just a property; it is a ticket to an exclusive lifestyle only a select few are privileged to experience.
With its current good condition and prime location, this villa offers enormous potential to prospective buyers. Whether you wish to keep it as your private haven, turn it into a rental property, or tailor it to your personal taste, the choice is in your hands with this timeless property. The opportunity to add your unique touch to this vibrant home and truly make it your own is certainly not one to be overlooked. Viewings are highly recommended.
This is an invitation to overseas buyers to seize the opportunity to not just own a property, but the chance to live and experience the community, the climate, the island life, and all that this stunning villa in Puerto Del Carmen, Spain, has to offer. With a modest price tag of €450,000, your dream Spanish life in the sun awaits you!
Details
- Amount of bedrooms
- 3
- Size
- 80m²
- Price per m²
- €5,625
- Garden size
- 180m²
- Has Garden
- Yes
- Has Parking
- No
- Has Basement
- No
- Condition
- good
- Amount of Bathrooms
- 2
- Has swimming pool
- Yes
- Property type
- Villa
- Energy label
Unknown
Images



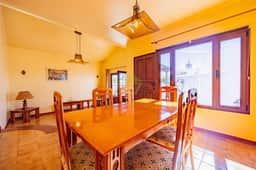
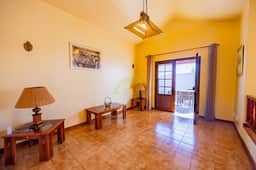
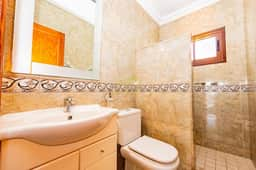
Sign up to access location details
