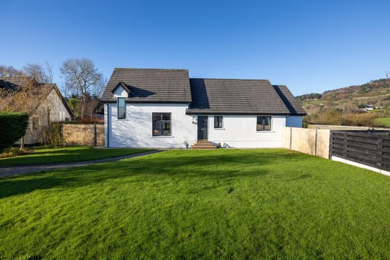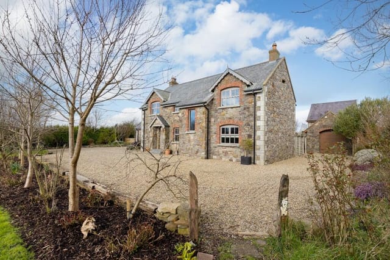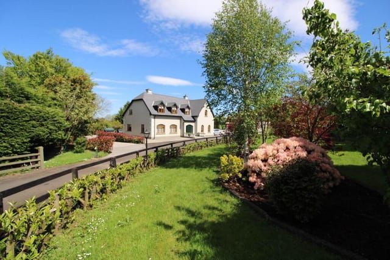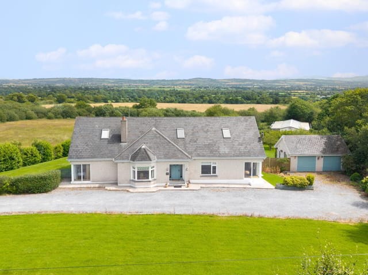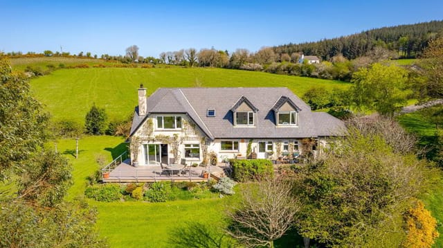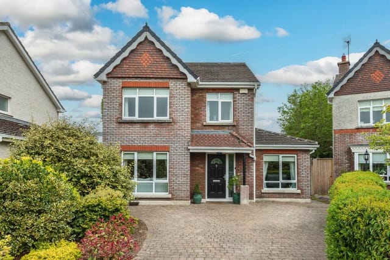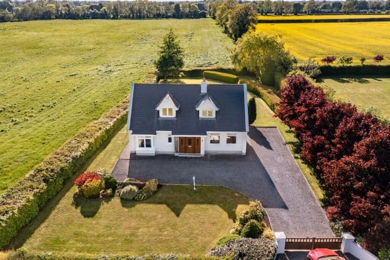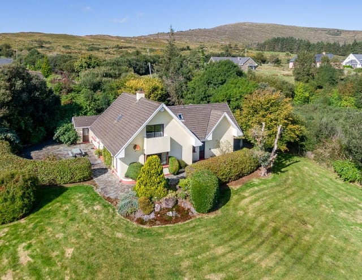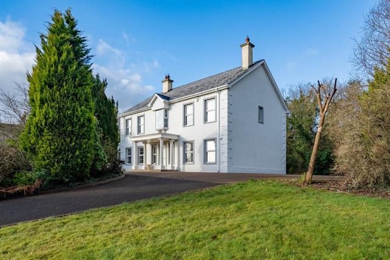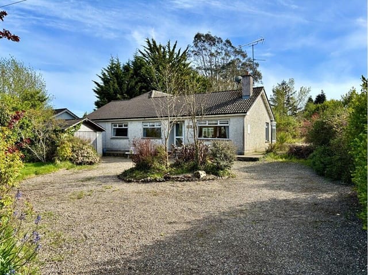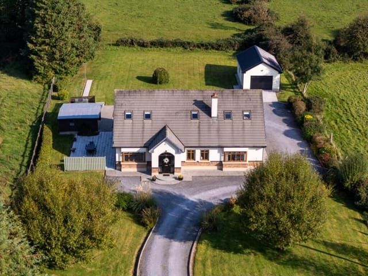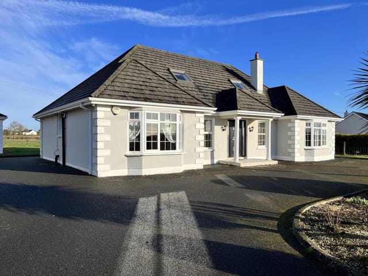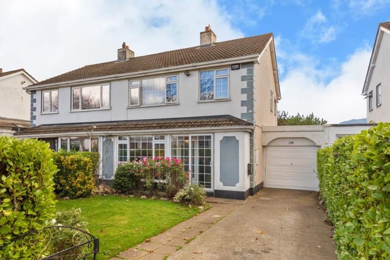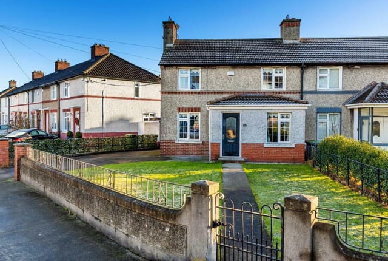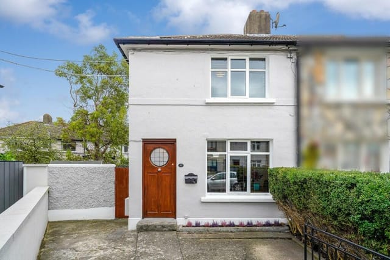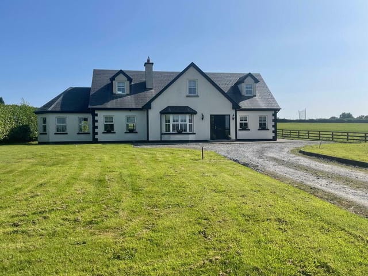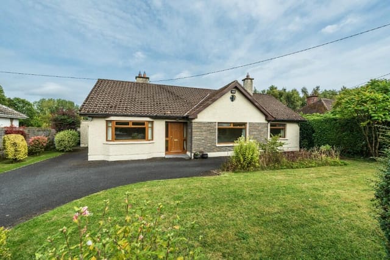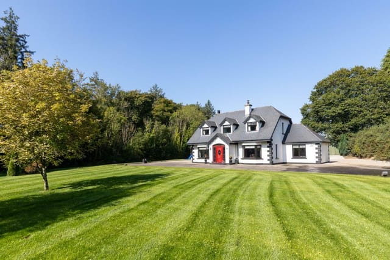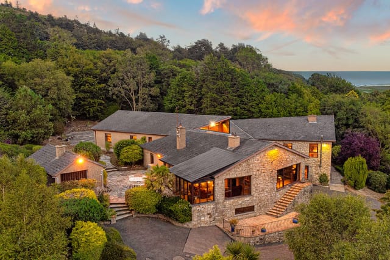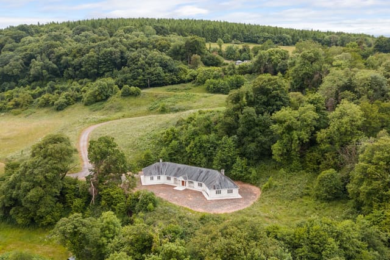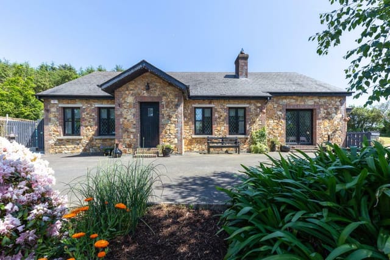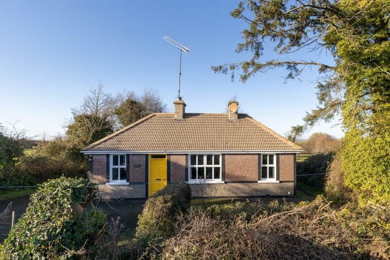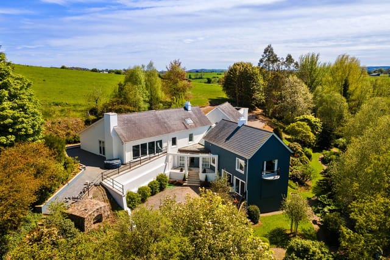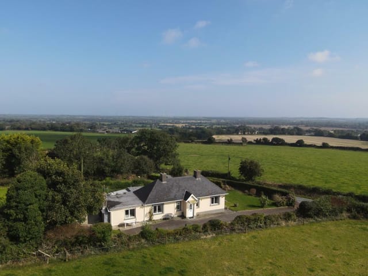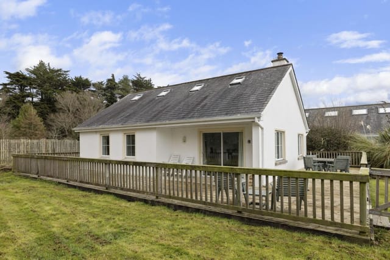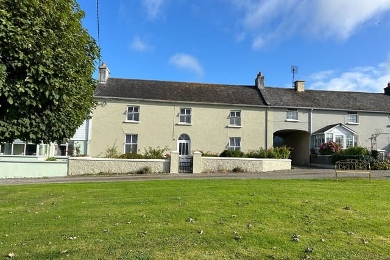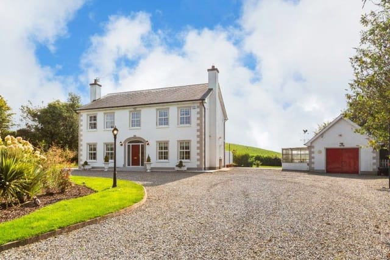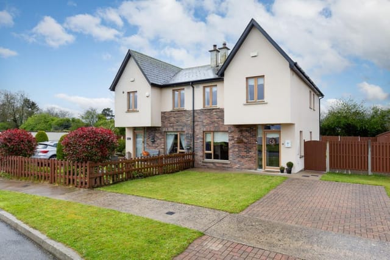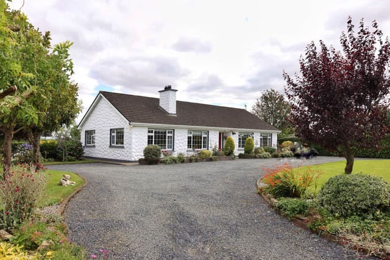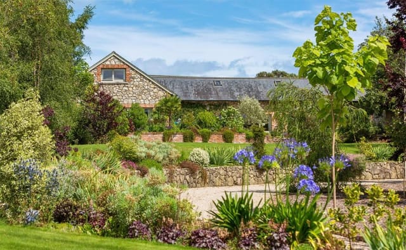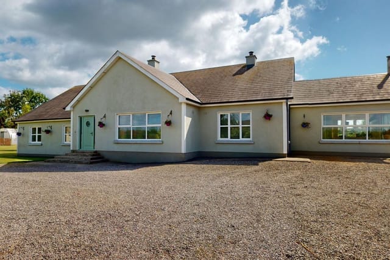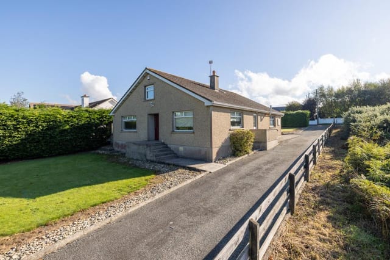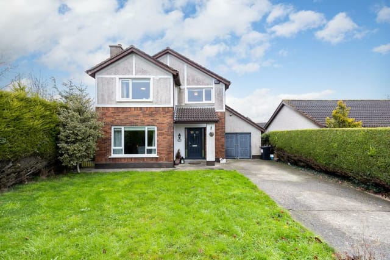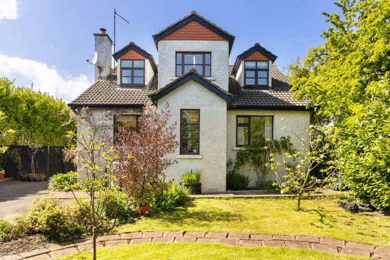Laurel Lodge, Ballyfad, Gorey
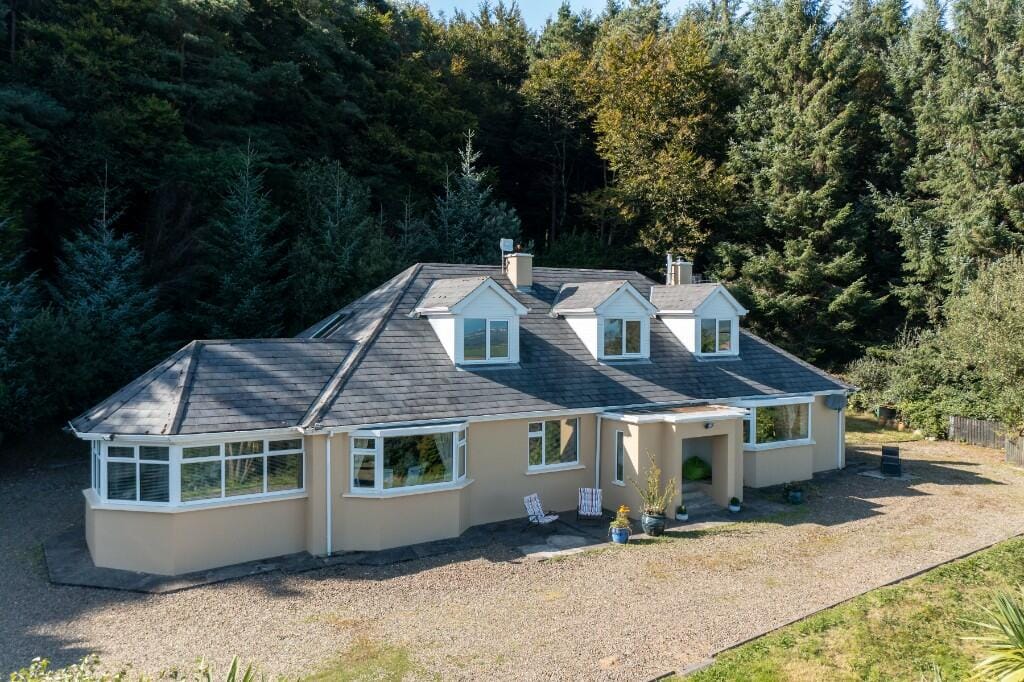
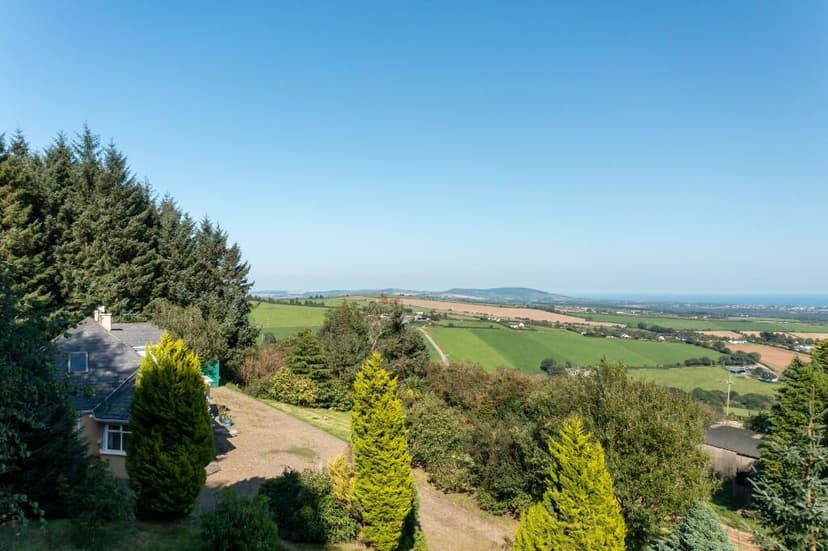
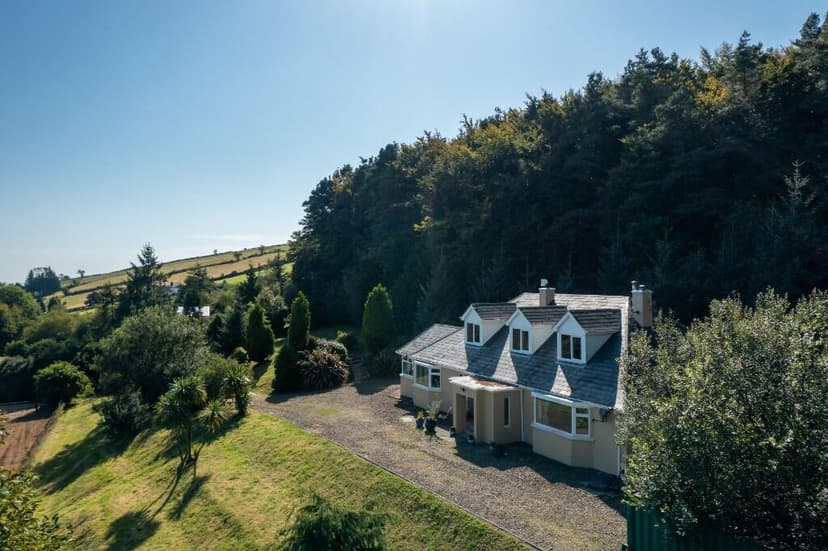
Gorey, Wexford, Ireland, Coolgreany (Ireland)
5 Bedrooms · 3 Bathrooms · 293m² Floor area
€495,000
House
Parking
5 Bedrooms
3 Bathrooms
293m²
Garden
No pool
Not furnished
Description
This magnificent 5-bedroom detached house in Gorey, Wexford, Ireland, called 'Laurel Lodge,' invites you into a sizable and stylish home with panoramic sea and coastal views. Its placement on a mature and private site of circa 0.8 of an acre in a quiet country lane, just 500m away from the enchanting village of Ballyfad, makes it a perfect setting for tranquillity and peace. Meanwhile, a comfortable distance of only 2.5km from Coolgreany ensures the availability of every amenity you need, including primary schools, shops, Post Office, pubs, and church.
Built about 20 years ago, 'Laurel Lodge' has weathered the years gracefully, standing in good condition today with c. 293 square meters of living area. The layout is thoughtfully organized to provide a blend of open space, comfort, and functionality. The first floor houses two spacious bedrooms, one of which comprises a self-contained apartment, offering an ideal space for anyone working from home.
Now, make no mistake, while the house is set back from the road on an elevated site and delivers a high level of privacy, it also boasts panoramic views of Arklow and Wicklow to the north and southwards towards Tara Hill and the coastline. But the location isn’t just about beauty; it’s also about convenience, being less than a 10 minutes drive away from the M11.
Inside, you will be greeted by the entrance porch featuring double doors, leading into a 6.75m x 6.47m reception hall with timber flooring. The living room of 7.13m x 5.05m emanates warmth and comfort. Here, you can enjoy a good book by the feature fireplace or step through French doors to enjoy some fresh air.
The 4.06m x 4.82m sitting room is equipped with a solid fuel stove and an elegantly designed open kitchen dining room equipped with a range of fully-fitted wall and floor units, providing ample storage space. Adjoining the kitchen is a sunroom with vaulted panelled ceiling and tiled floors, ripe for quiet moments of reflection over a cup of coffee. A utility/laundry room and a jacuzzi bath equipped bathroom complete the ground floor.
In the outside expanse, the property offers a secure private parking space and stunning countryside and coastal views. Coupled with the outstanding natural beauty of its surroundings including picturesque Croghan Mountain, it makes for a picturesque and serene living experience. This area is rich in country pursuits like hunting, trekking, golf, polo crosse and hill walking, all readily accessible around you alongside various local amenities in Kilanerin, Coolgreany and Ballyfad.
Although situated amidst the hills and the coast, Coolgreany is a popular and lively village located just a short drive from Gorey and the M11, keeping you connected to the major city buzz while being shielded from its brunt. Daily commutes to Dublin are also a feasible option given its relative proximity, broadly extending the range of lifestyle and professional possibilities open to you.
Property features:
- 5 large bedrooms
- 3 bathrooms
- Spacious kitchen
- Sunroom
- Utility/Laundry room
- Sitting & Livingroom
- Secure private parking
Amenities:
- Central heating
- Underfloor heating
- Private well & septic tank
As you contemplate this opportunity, it's worth noting that 'Laurel Lodge' combines seclusion with accessibility, panoramic views with privacy, and outstanding architecture with practicality. A careful look will reveal why this is a place worth calling home. A viewing is highly recommended, and we assure that it will only deepen your appreciation for this exquisite property.
Details
- Amount of bedrooms
- 5
- Size
- 293m²
- Price per m²
- €1,689
- Garden size
- 2800m²
- Has Garden
- Yes
- Has Parking
- Yes
- Has Basement
- No
- Condition
- good
- Amount of Bathrooms
- 3
- Has swimming pool
- No
- Property type
- House
- Energy label
Unknown
Images



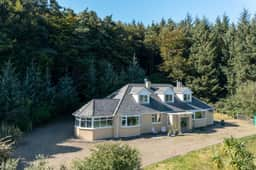
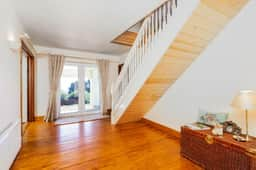
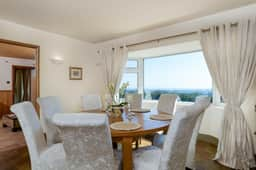
Sign up to access location details
