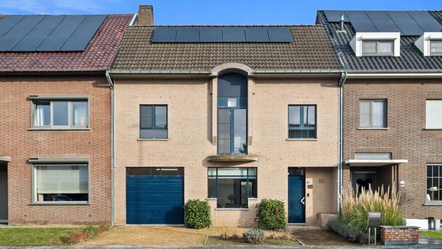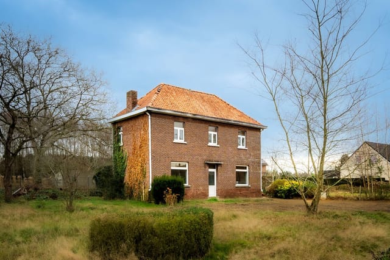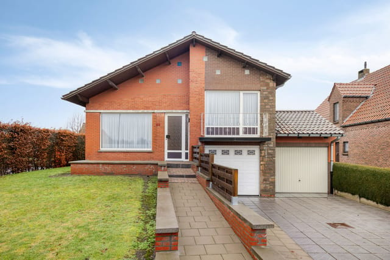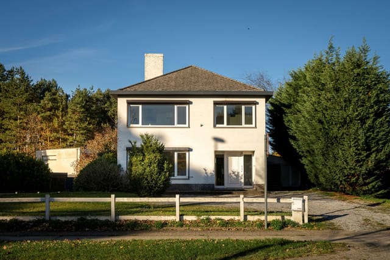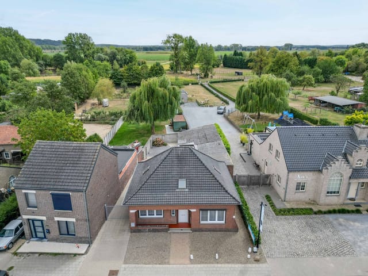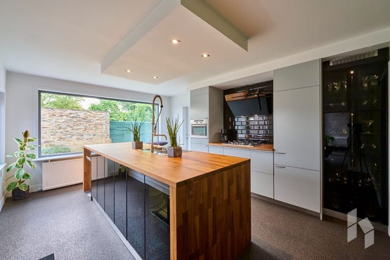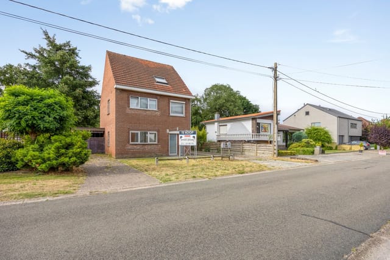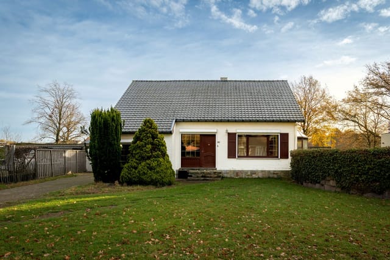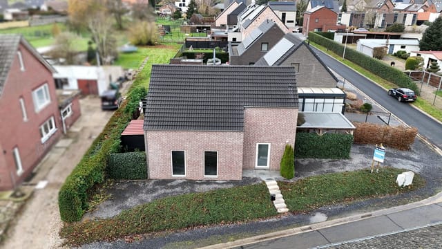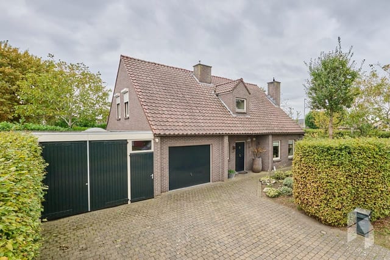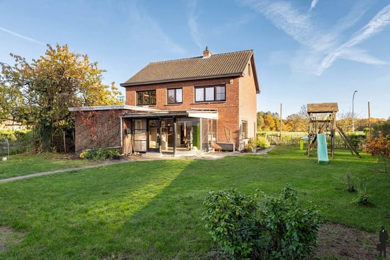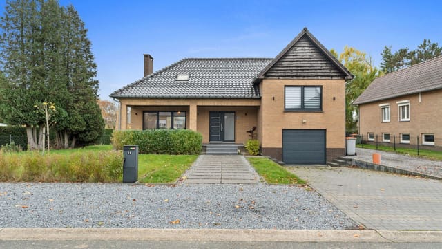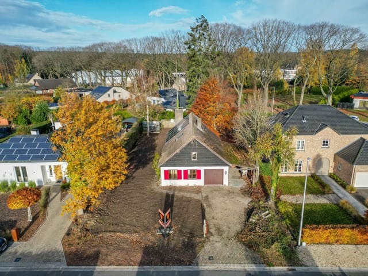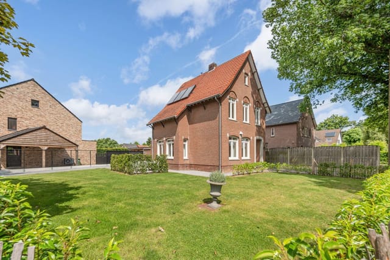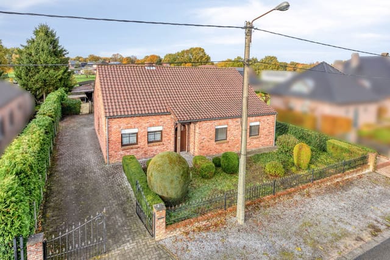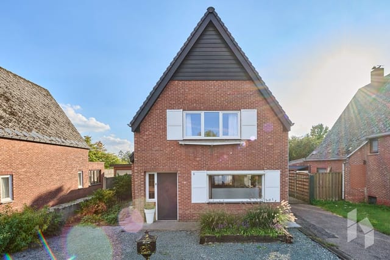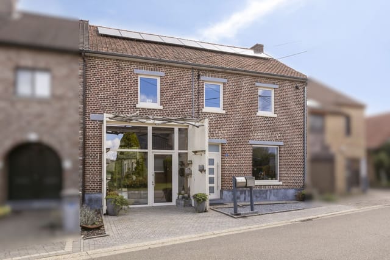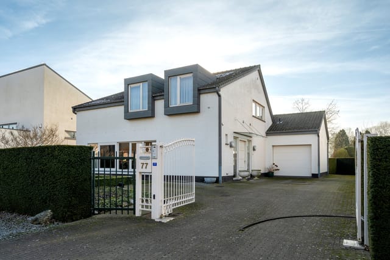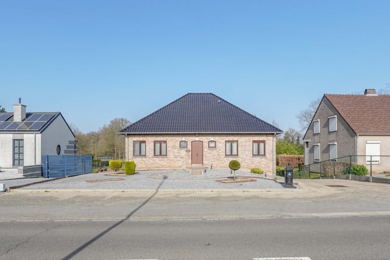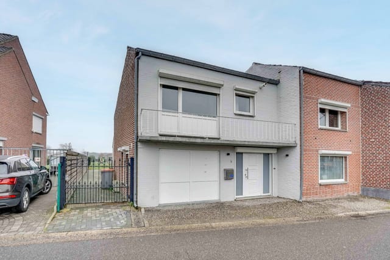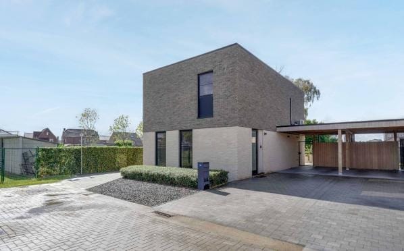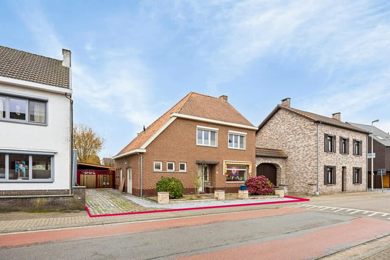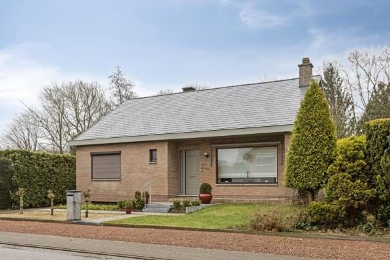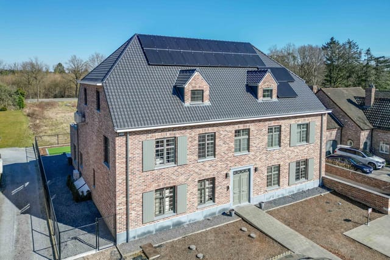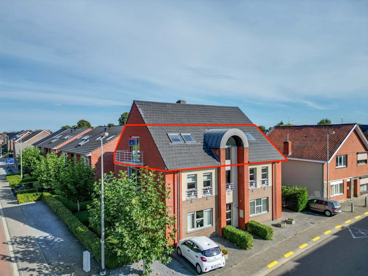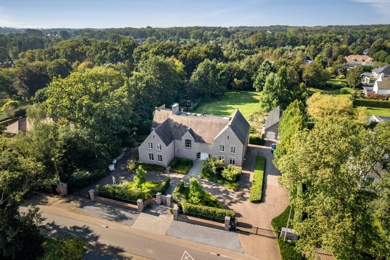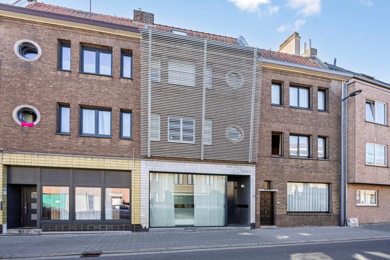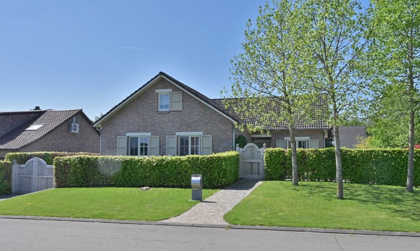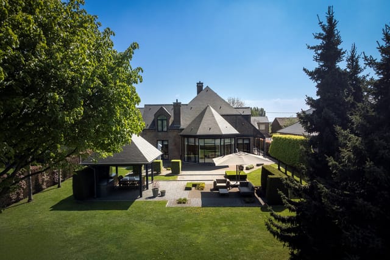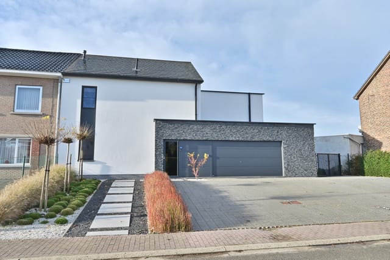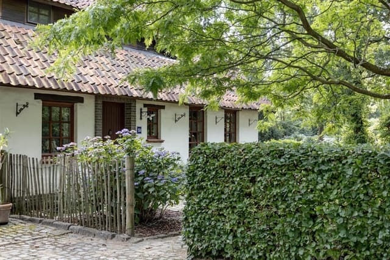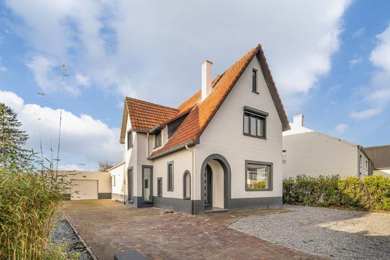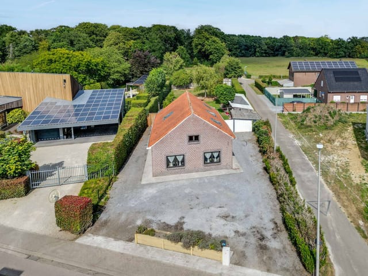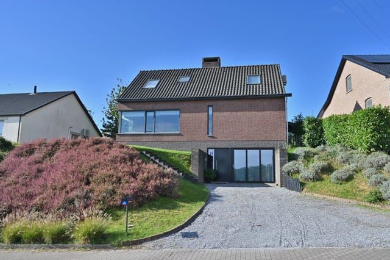Lanaken's Ideal Second Home: Modern 3-Bedroom House with Sunlit Garden
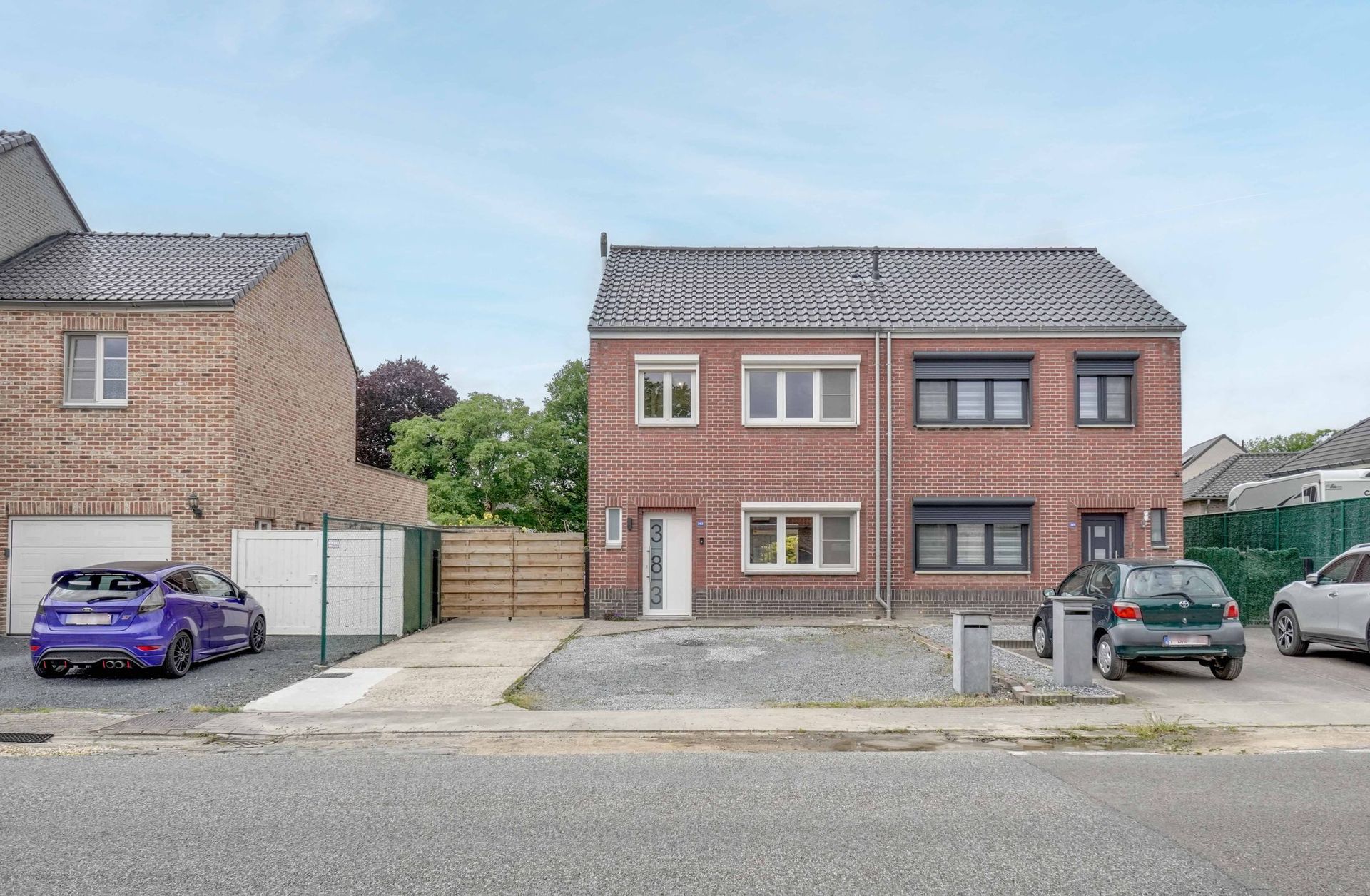
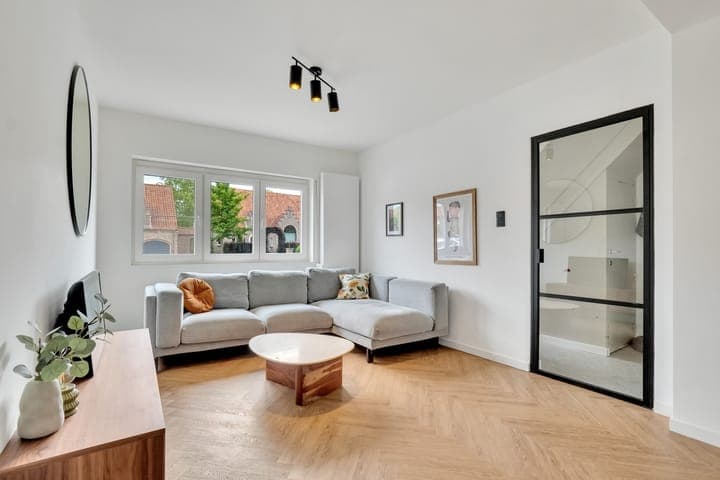
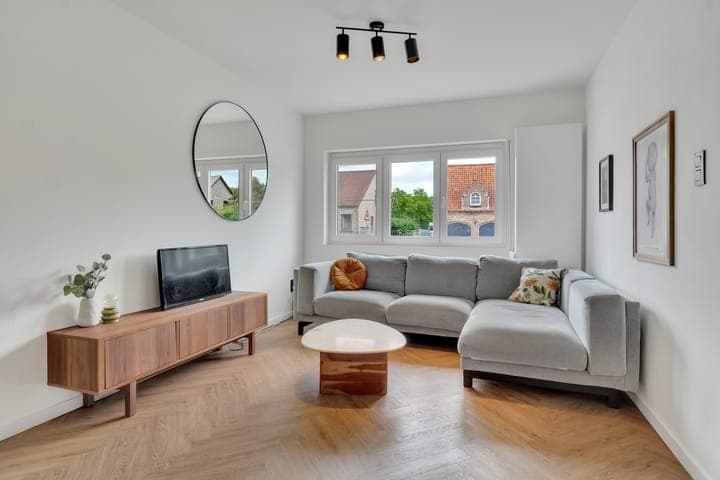
Bessemerstraat 383, 3620 Lanaken, Belgium, Lanaken (Belgium)
3 Bedrooms · 2 Bathrooms · 143m² Floor area
€349,000
House
No parking
3 Bedrooms
2 Bathrooms
143m²
Garden
No pool
Not furnished
Description
Nestled in the heart of Lanaken, Belgium, this exquisite three-bedroom house on Bessemerstraat 383 offers a unique opportunity for those seeking a second home in Europe. With its blend of modern amenities, spacious interiors, and a sun-drenched garden, this property is a haven for relaxation and a gateway to the vibrant lifestyle of the Limburg region.
Imagine waking up in your master suite, sunlight streaming through the windows, and stepping out into your private garden to enjoy a morning coffee. This is the lifestyle awaiting you in Lanaken, a town known for its charming blend of Belgian culture and modern conveniences.
Property Highlights:
- Location: Situated in a peaceful residential area, yet just a short cycle from Lanaken's bustling town center.
- Size: A generous 143 m² of living space on a 688 m² plot.
- Bedrooms: Three spacious bedrooms, including a master suite with built-in wardrobes.
- Bathrooms: Two modern bathrooms with contemporary fixtures.
- Kitchen: Fully equipped with state-of-the-art appliances, perfect for culinary enthusiasts.
- Garden: Southwest-facing, beautifully landscaped with terraces and a versatile garden house.
- Parking: Ample space for up to four cars on the private driveway.
- Energy Efficiency: Equipped with ten solar panels, double-glazed windows, and a gas-fired central heating system.
- Security: Roller shutters for added peace of mind.
- Connectivity: Easy access to major roads and nearby cities like Maastricht and Maasmechelen.
The Lanaken Lifestyle:
Lanaken is more than just a location; it's a lifestyle. Known for its picturesque landscapes and vibrant community, this town offers a perfect blend of tranquility and activity. Whether you're an outdoor enthusiast or a culture aficionado, Lanaken has something for everyone.
- Climate: Enjoy a temperate climate with warm summers and mild winters, ideal for year-round outdoor activities.
- Activities: Explore the Hoge Kempen National Park, cycle through scenic trails, or indulge in local culinary delights.
- Accessibility: Just a short drive from Maastricht Aachen Airport, making it convenient for international travel.
- Community: A welcoming environment with a mix of locals and expats, fostering a diverse and inclusive community.
- Investment Potential: With its prime location and modern amenities, this property offers excellent rental yield potential for those looking to invest.
A Second Home Experience:
Owning a second home in Lanaken means more than just a property; it's about creating memories and experiencing the best of European living. Picture hosting family gatherings in your sunlit garden, exploring the rich history of the Limburg region, or simply unwinding in the comfort of your modern home.
This house is not just a place to stay; it's a place to live, to explore, and to enjoy. Whether you're looking for a holiday retreat, an investment opportunity, or a new chapter in your life, this property offers it all.
In conclusion, Bessemerstraat 383 is a rare gem in the Lanaken real estate market. Its combination of modern design, strategic location, and lifestyle opportunities make it an ideal choice for second home buyers. Don't miss the chance to own a piece of this vibrant community and create your own European haven.
Details
- Amount of bedrooms
- 3
- Size
- 143m²
- Price per m²
- €2,441
- Garden size
- 688m²
- Has Garden
- Yes
- Has Parking
- No
- Has Basement
- No
- Condition
- good
- Amount of Bathrooms
- 2
- Has swimming pool
- No
- Property type
- House
- Energy label
Unknown
Images



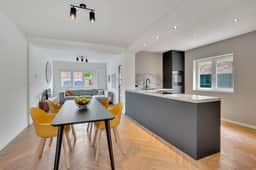
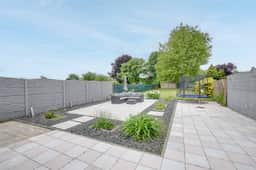
Sign up to access location details
