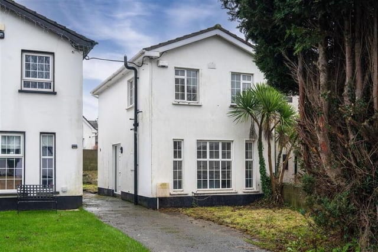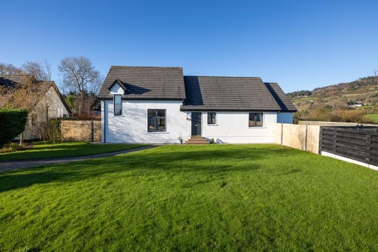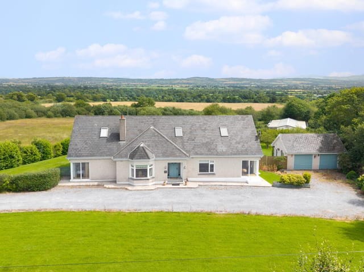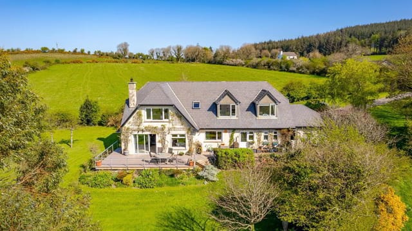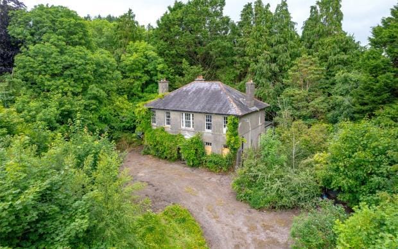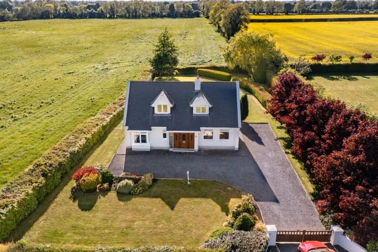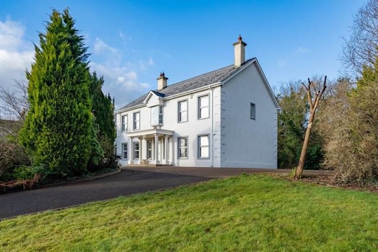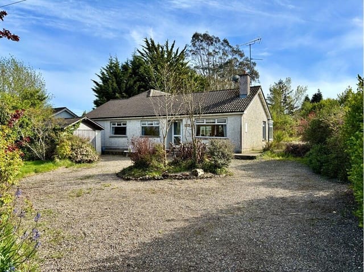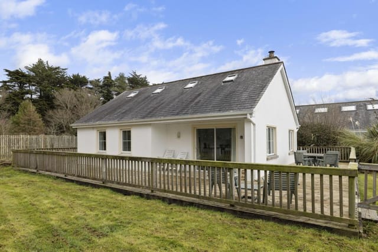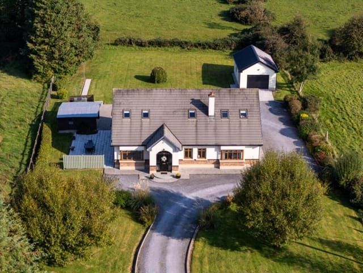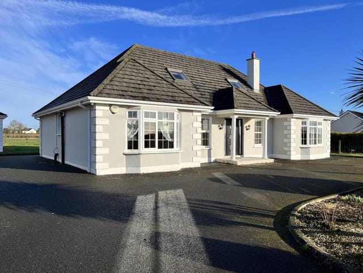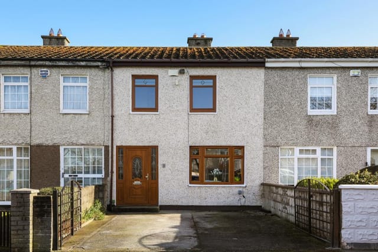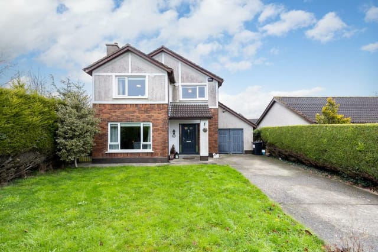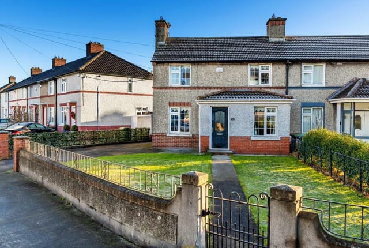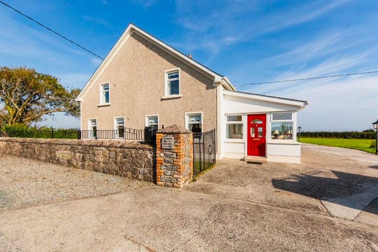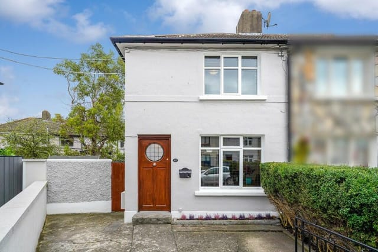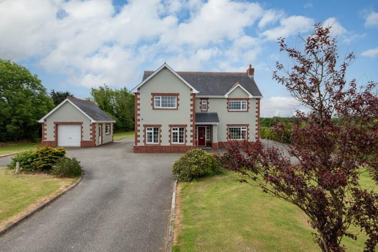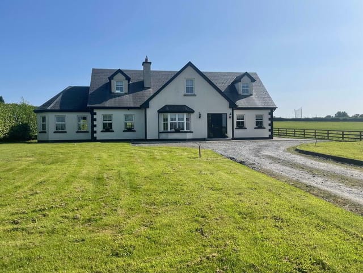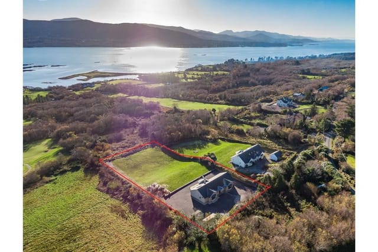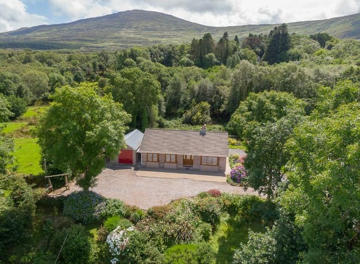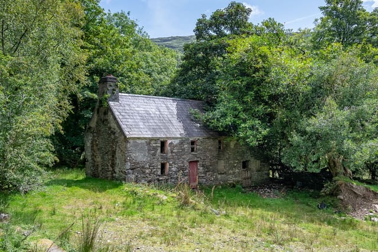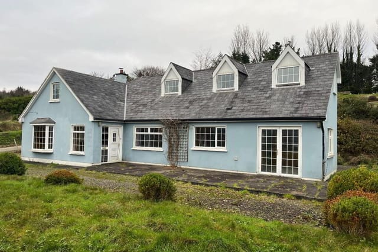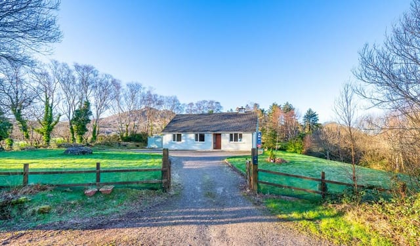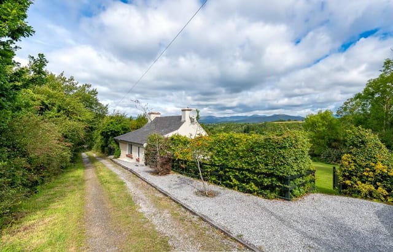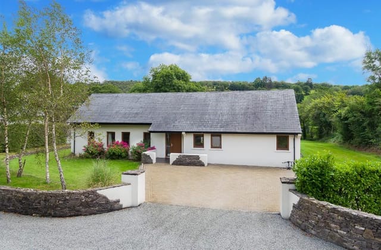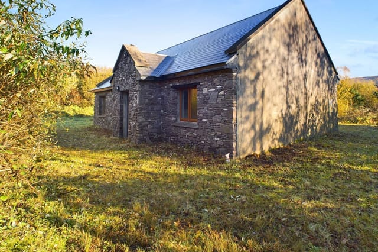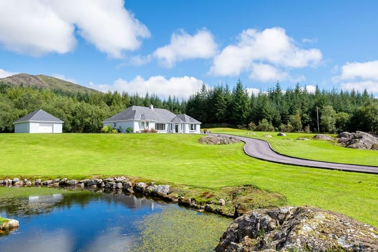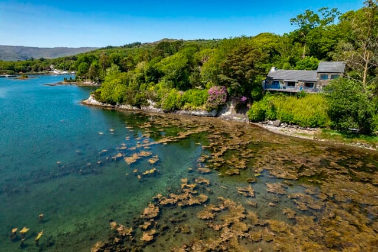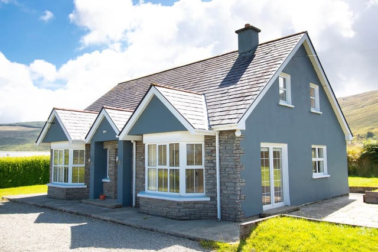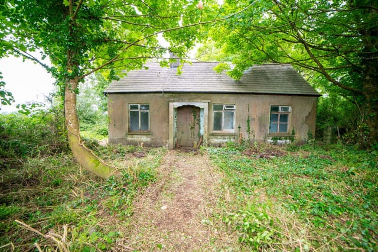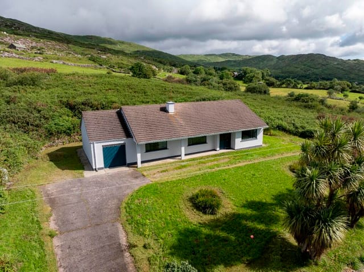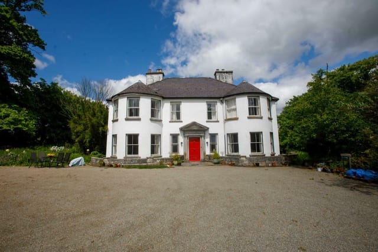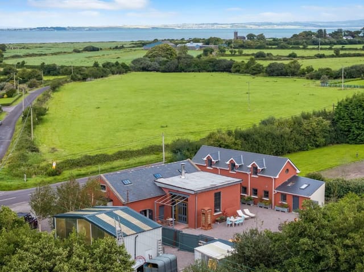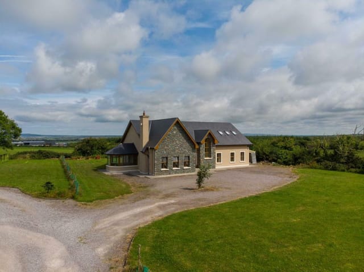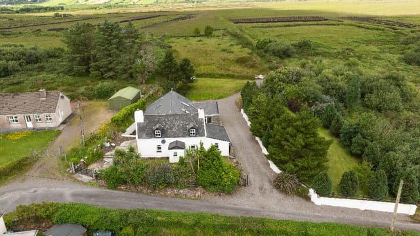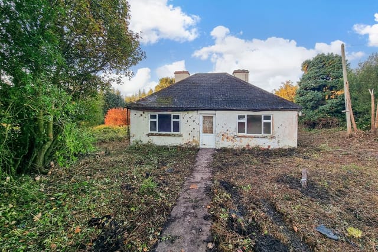Kenmare Bay Retreat: 3-Bedroom House with Studio & Golf Views, Ideal Second Home
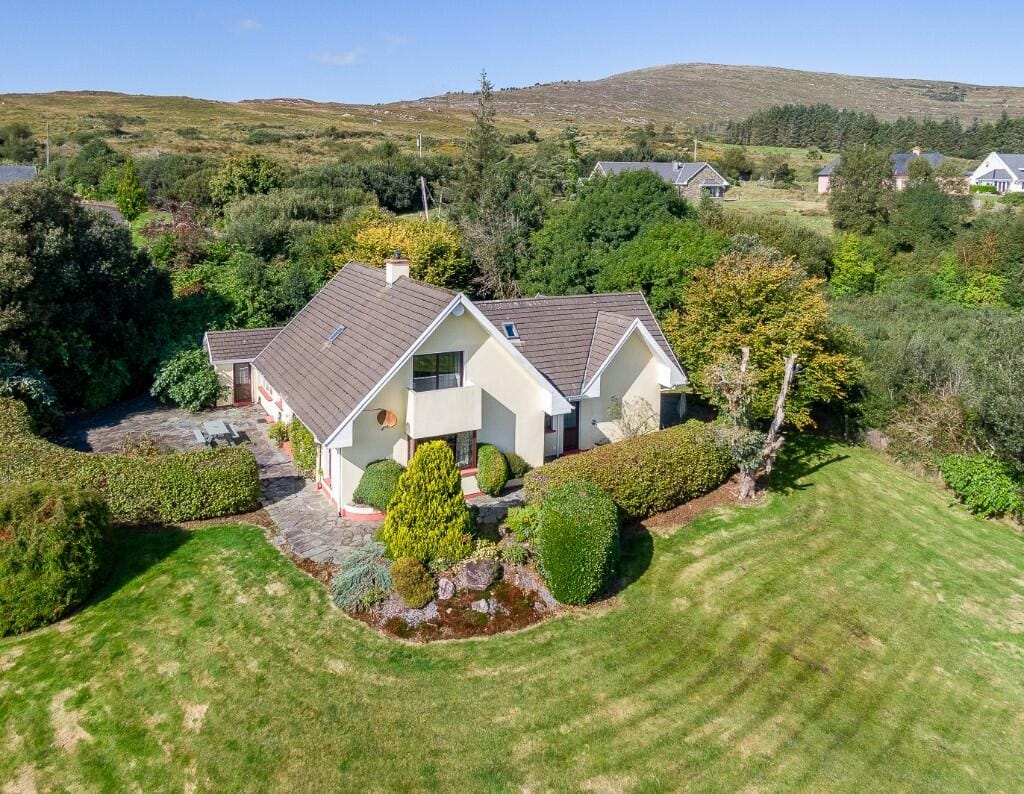
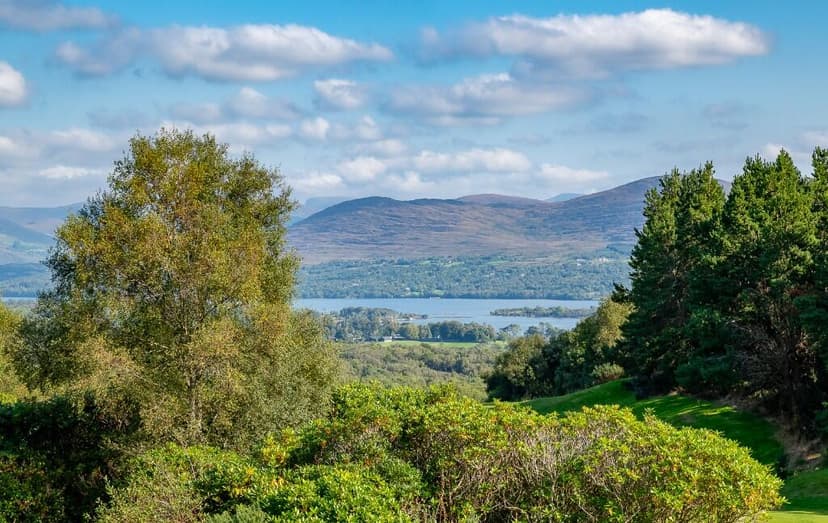
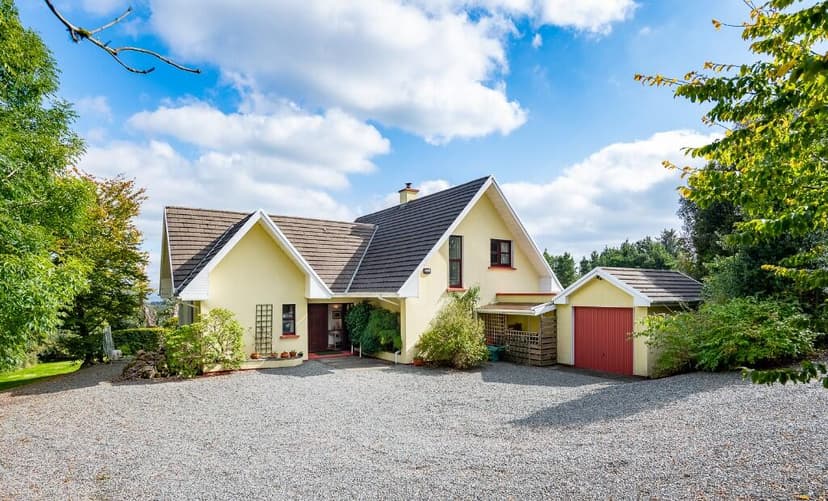
Kenmare, Kerry, Ireland, Greenane (Ireland)
3 Bedrooms · 2 Bathrooms · 167m² Floor area
€450,000
House
No parking
3 Bedrooms
2 Bathrooms
167m²
Garden
No pool
Not furnished
Description
Nestled in the heart of Ireland's enchanting County Kerry, Greenane Lodge offers a unique opportunity to own a piece of the Emerald Isle's breathtaking landscape. This architecturally designed residence, set on 0.7 acres, is more than just a house; it's a gateway to a lifestyle steeped in natural beauty, cultural richness, and endless adventure.
Imagine waking up to the serene views of Kenmare Bay and the majestic Caha Mountains, with the Ring of Kerry Golf Course just a stone's throw away. This 167 sq. mt. two-storey home, built in 1995, is a testament to thoughtful design and quality craftsmanship, making it an ideal second home for those seeking a tranquil escape or a lucrative investment in Ireland's thriving holiday home market.
A Home That Tells a Story
As you step inside, you're greeted by the warmth of solid wooden beams and the rustic charm of natural stone feature walls. The spacious living room, with its large wood-burning stove, invites cozy evenings with family and friends. The kitchen, a culinary enthusiast's dream, boasts a fitted design with granite worktops and high-end appliances, including a Paul Bocuse double oven range and a Rosieres gas hob.
The north-facing studio, with its lofted guest bedroom, is a haven for creativity, perfect for artists or those seeking a peaceful workspace. The studio's large windows flood the space with natural light, making it an inspiring retreat.
Embrace the Outdoors
The property's mature gardens and expansive patio area are perfect for soaking up the sun from dawn till dusk. Whether you're hosting a summer barbecue or enjoying a quiet morning coffee, the outdoor space offers endless possibilities.
Local Lifestyle and Amenities
Located just 9 kilometers from the heritage town of Kenmare, Greenane Lodge is perfectly positioned for exploring the rich cultural tapestry of County Kerry. Kenmare, known for its vibrant arts scene, gourmet restaurants, and charming shops, is a hub of activity and a gateway to the famous Ring of Kerry.
For golf enthusiasts, the proximity to the Ring of Kerry Golf Course is a dream come true. The course's clubhouse, just 500 meters from the house, offers dining and social opportunities, making it a focal point for community life.
Accessibility and Investment Potential
With good broadband connectivity and essential services like oil-fired central heating and a reliable water supply, Greenane Lodge is well-equipped for modern living. The property's location, combined with its unique features, makes it a compelling investment opportunity, whether you're looking to rent it out as a holiday home or enjoy it as a personal retreat.
Key Features:
- Architecturally designed 3-bedroom house with studio
- Stunning views of Kenmare Bay and Caha Mountains
- Adjacent to the Ring of Kerry Golf Course
- Spacious living room with wood-burning stove
- Gourmet kitchen with high-end appliances
- North-facing studio ideal for artists or home office
- Mature gardens and large patio area
- 9 km from the heritage town of Kenmare
- Good broadband and essential services
- Potential for rental income in the holiday home market
Experience the Magic of County Kerry
Owning Greenane Lodge is more than just acquiring a property; it's about embracing a lifestyle that celebrates the best of Ireland's natural beauty and cultural heritage. Whether you're seeking a peaceful retreat, a creative sanctuary, or a smart investment, this home offers it all. Let Homestra guide you in making this dream a reality, and start your journey to owning a piece of Ireland's captivating landscape.
Details
- Amount of bedrooms
- 3
- Size
- 167m²
- Price per m²
- €2,695
- Garden size
- 1820m²
- Has Garden
- Yes
- Has Parking
- No
- Has Basement
- No
- Condition
- good
- Amount of Bathrooms
- 2
- Has swimming pool
- No
- Property type
- House
- Energy label
Unknown
Images



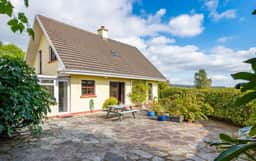
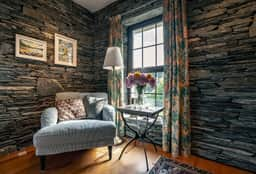
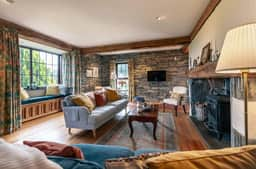
Sign up to access location details
