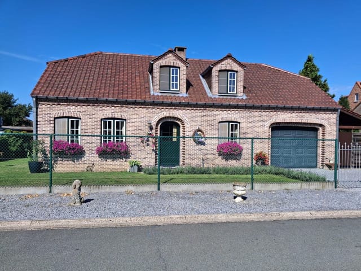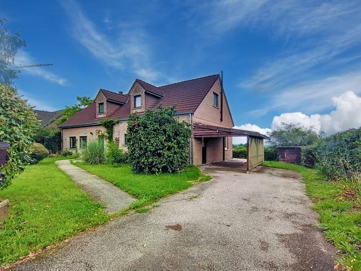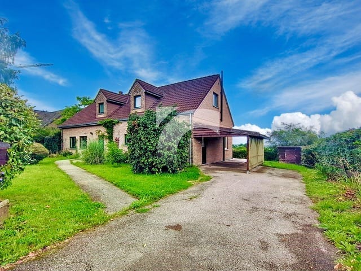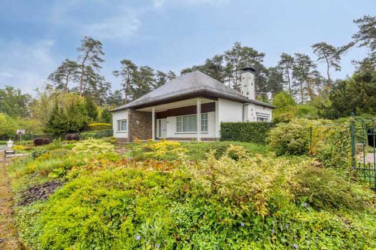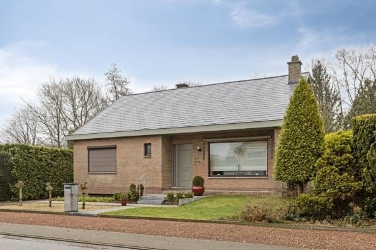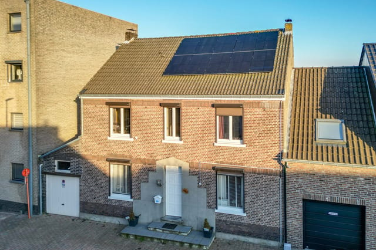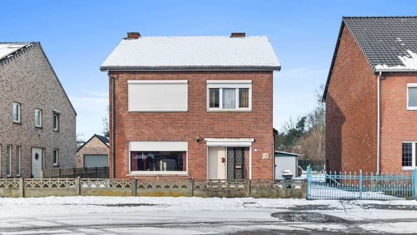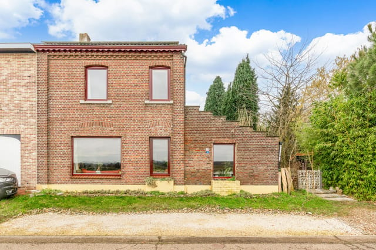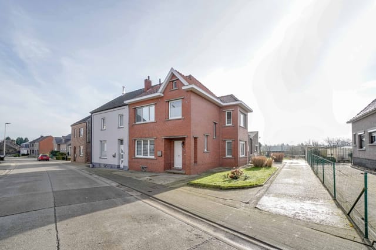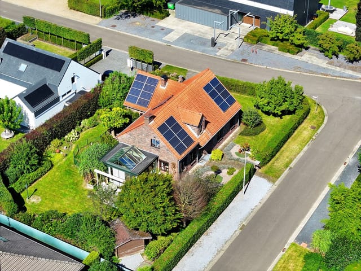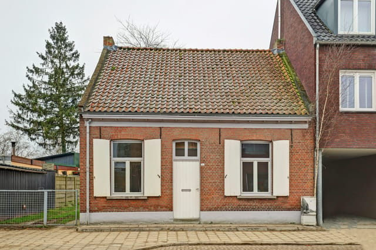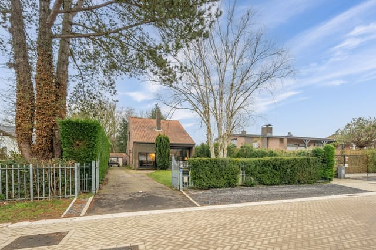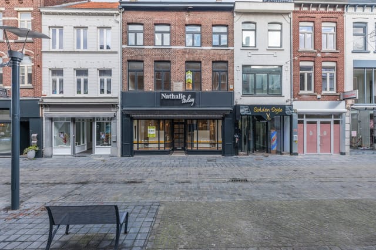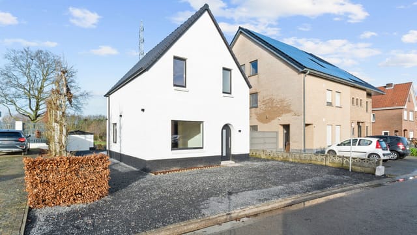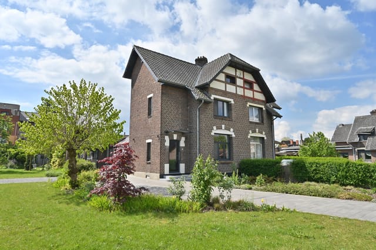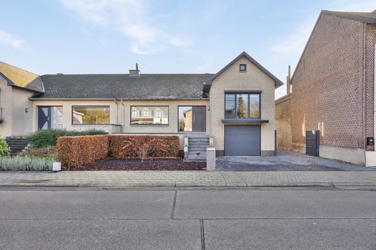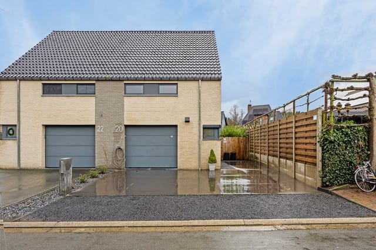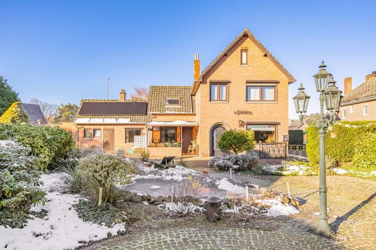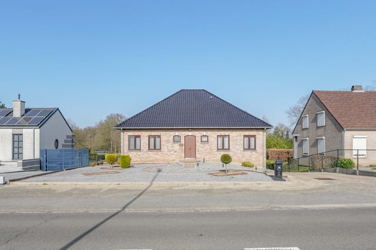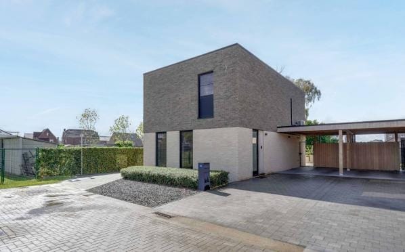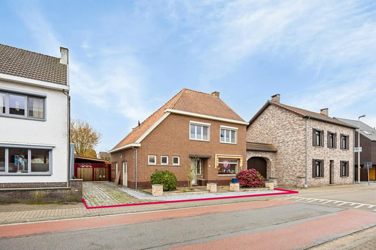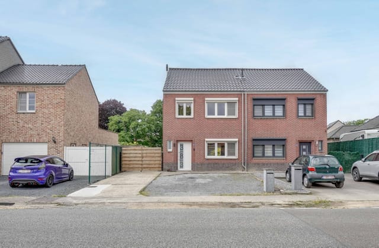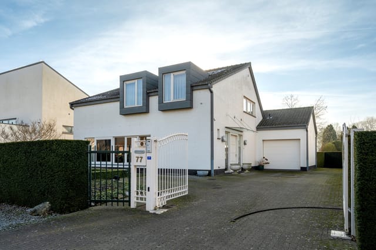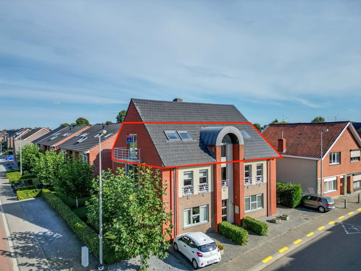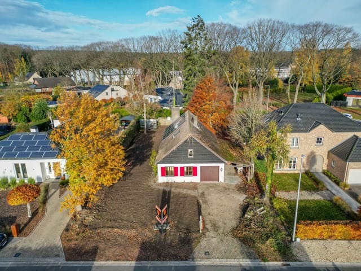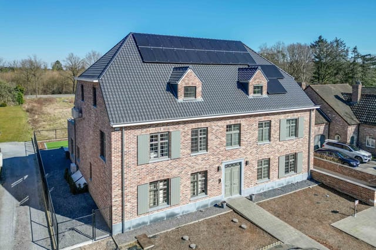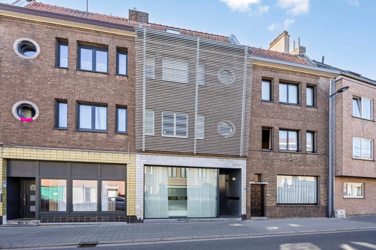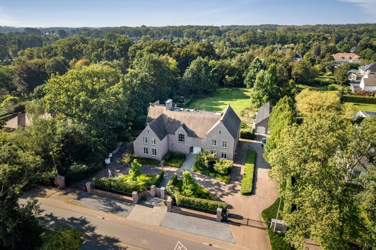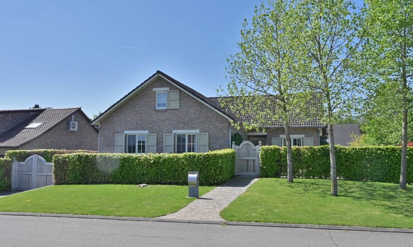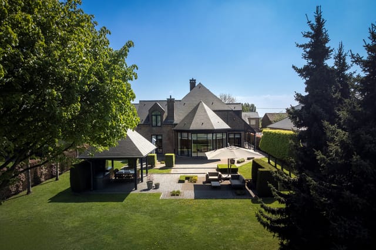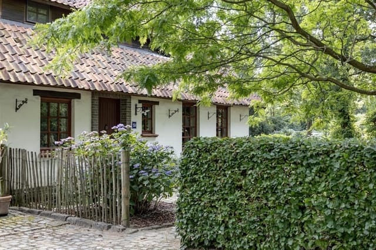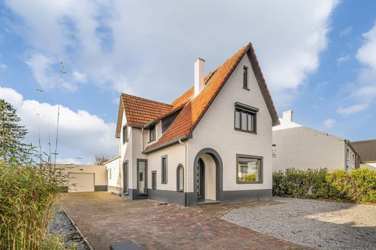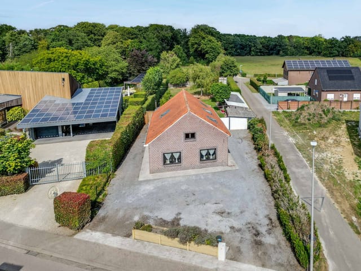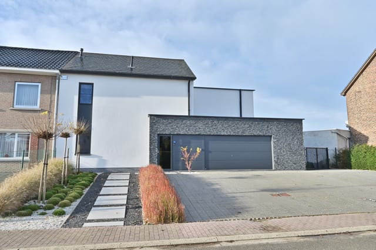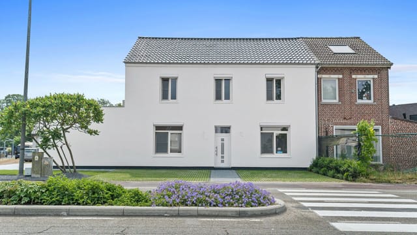Inviting Villa in Lanaken: Spacious Plot, Modern Upgrades, and Community Charm Near Major Cities for €359,000
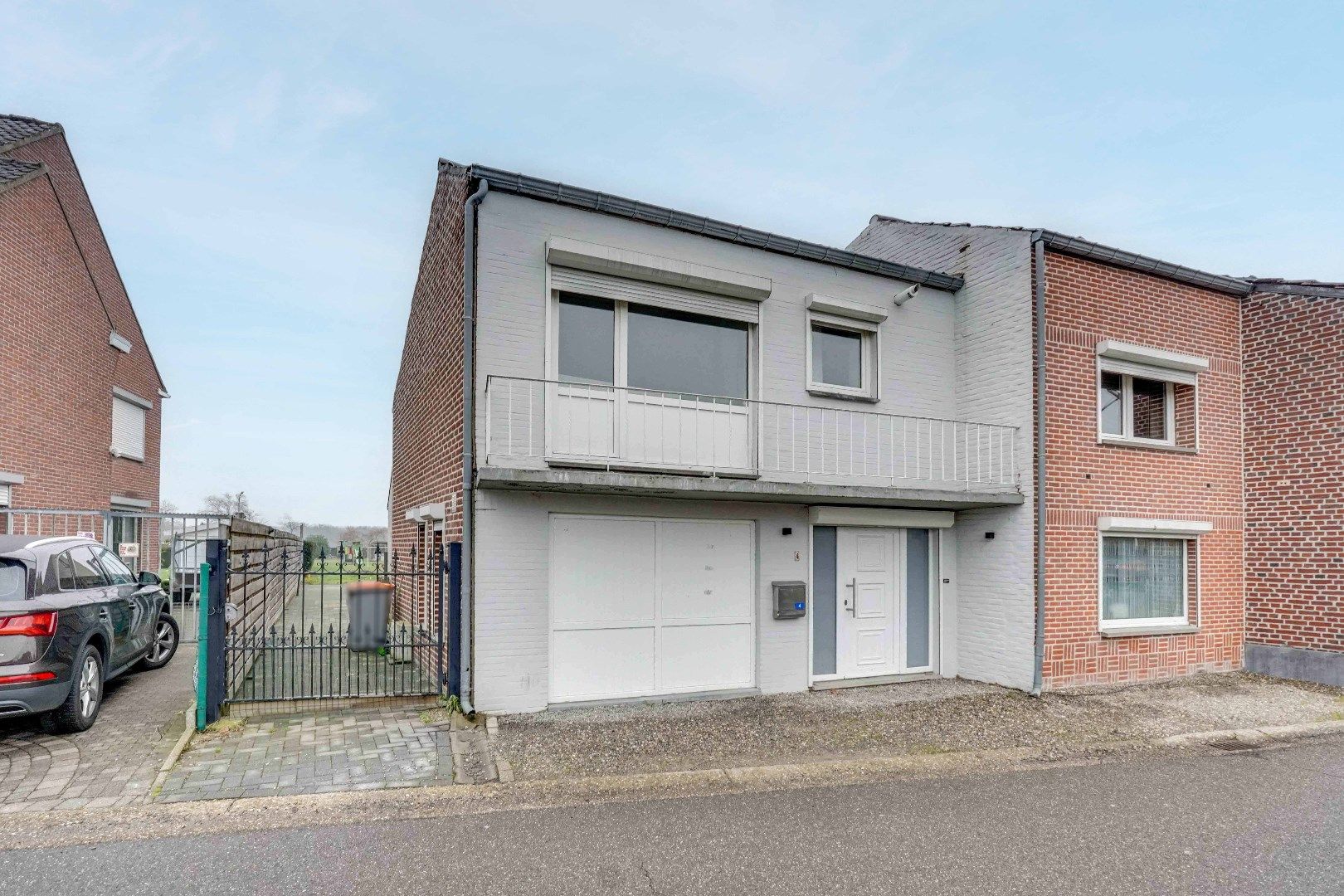
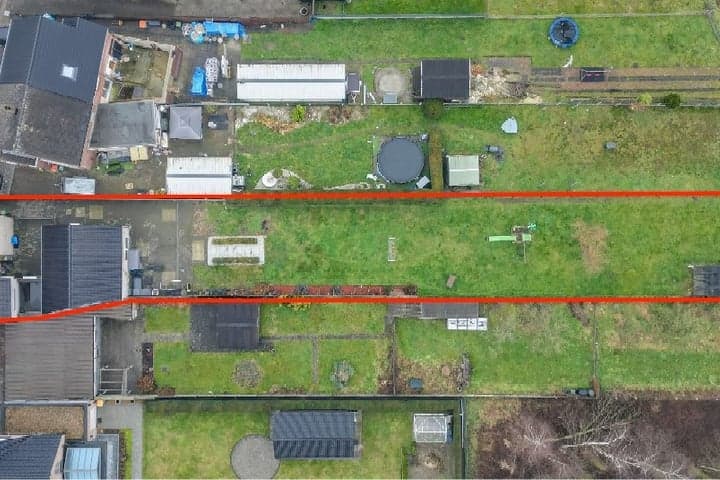
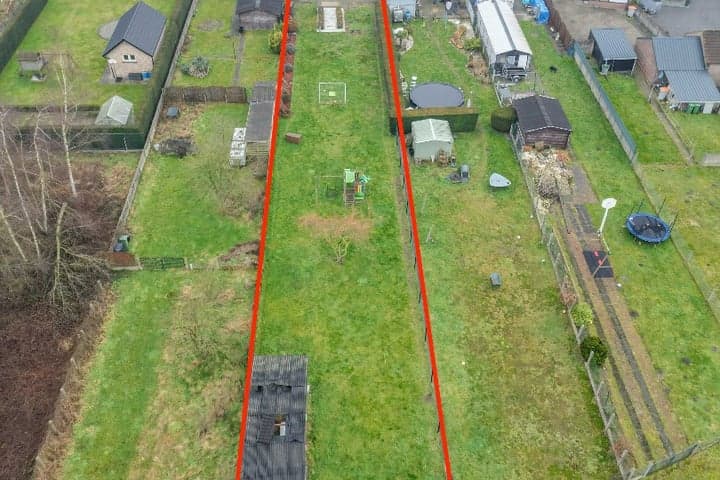
Steenselbergweg 4, 3620 Lanaken, Lanaken (Belgium)
3 Bedrooms · 2 Bathrooms · 243m² Floor area
€359,000
Villa
No parking
3 Bedrooms
2 Bathrooms
243m²
Garden
No pool
Not furnished
Description
If you're on the hunt for a property that blends comfort and practicality, look no further than this inviting villa at Steenselbergweg 4, located in the picturesque area of Lanaken, Belgium. This delightful villa sits on a sprawling 972 m² plot, offering plenty of space for you and your family to enjoy. As a busy real estate agent with a global perspective, let me take you on a tour of this classic family residence and highlight the vibrant life awaiting you in Lanaken, a charming Belgian town.
Lanaken is ideally situated in the heart of Belgium, near a confluence of major towns and cities. Known for its harmonious blend of tradition and modern living, Lanaken offers a little bit of everything for everyone. Whether you're an expatriate looking to centralize your European living experience or an overseas buyer seeking a family-friendly area, Lanaken meets your needs with its charming streets, rich history, and endless possibilities for community engagement and exploration.
This villa, constructed in 1930 and given a thoughtful renovation in 2007, extends over a generous 243 m² of living space. It's a well-maintained house that's ready for you to call home. The location is an absolute winner. You’re conveniently close to the town center while enjoying a quiet neighborhood vibe. Imagine hopping on a bike and pedaling down to the local library, schools, or one of the many shops nestled in town. The nearby E314 highway ensures that larger cities like Zutendaal, Maasmechelen, and even Maastricht are just a short drive or train ride away.
Here's what awaits you when you step inside this lovely villa:
- Sprawling plot size of 972 m²
- Light-filled living and dining areas
- Spacious modern kitchen with a 2-year-old gas stove and built-in appliances
- Recently renovated bathroom with ample space
- Three generously sized bedrooms between 16 and 19 m²
- Easy access to the lush, private garden
- Northeast garden orientation that maximizes morning light
- Efficient gas heating system
- Double glazing for energy efficiency
- Additional storage spaces throughout
The house exudes a welcoming aura as soon as you enter, with its light-soaked living room serving as the heart of the villa. It’s easy to imagine family gatherings, cozy movie nights, and dinner parties here. Adjacent to the living area, a fully equipped kitchen with its functional design provides both beauty and utility. There's plenty of room for culinary exploits or simple family meals at the breakfast nook.
The first-floor bedrooms are roomy, offering each family member their own space for rest and reflection. You might find yourself searching for the perfect paint color or considering furniture layouts as you walk through. Adjacent to the bedrooms is a bonus storage room—an invaluable asset for clutter-free living.
Stepping through the kitchen door reveals a generous garden area with a lovely terrace. Envision summer afternoons spent basking in the sunshine or kids enjoying free play on the manicured lawn. The garden’s privacy is a true luxury, permitting relaxation and peace of mind.
While the villa itself is ready to move into, the potential for personal touches or slight modifications means you can add your mark without the hassle of major renovations. With a property label of EPC C and compliant electricity, it’s efficient and ready for today’s lifestyles.
Lanaken offers more than just a place to live; it's a community to become part of. Known for its welcoming ambiance, the town regularly organizes cultural and recreational events that turn neighbors into friends. The area’s outdoor opportunities are abundant. On a summer day, you can explore surrounding nature reserves, walking trails, or bike down the scenic routes that dot the landscape.
The climate in Lanaken typically embraces a temperate European atmosphere, providing mild summers and cool winters. This offers a cozy place to hunker down in the colder months, while the summer allows you to enjoy everything the area has to offer comfortably, from outdoor dining to park visits.
Finally, Lanaken’s proximity to international hubs like Maastricht ensures a diverse cultural and educational environment. This villa offers not just a home, but a lifestyle filled with exploration and community. At €359,000, this property holds tremendous value, providing a ready-made home within a town that warmly welcomes new adventures. Let this inviting villa be your perfect launching pad for a fulfilling life in Lanaken, Belgium.
Details
- Amount of bedrooms
- 3
- Size
- 243m²
- Price per m²
- €1,477
- Garden size
- 972m²
- Has Garden
- Yes
- Has Parking
- No
- Has Basement
- No
- Condition
- good
- Amount of Bathrooms
- 2
- Has swimming pool
- No
- Property type
- Villa
- Energy label
Unknown
Images



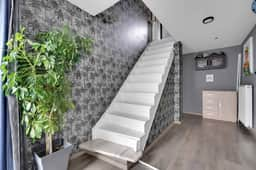
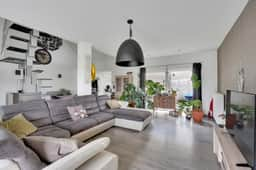
Sign up to access location details
