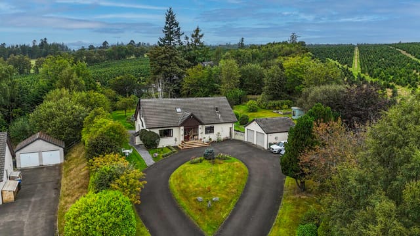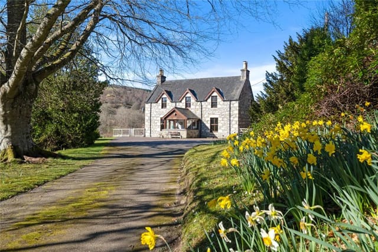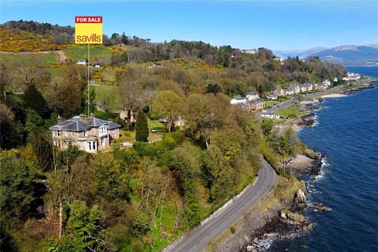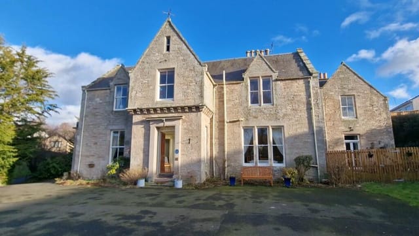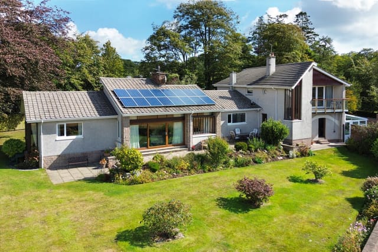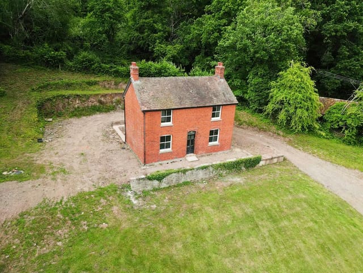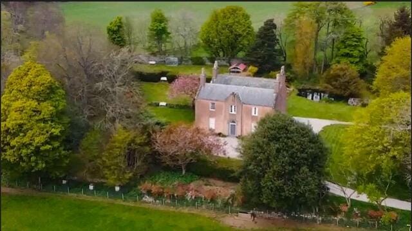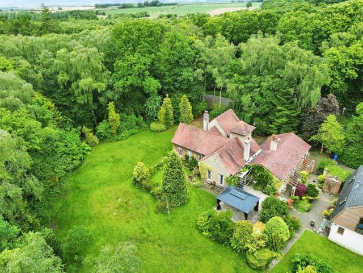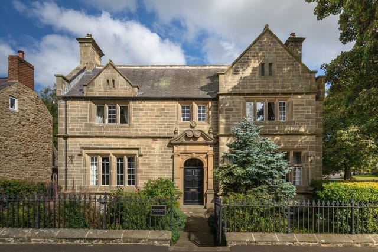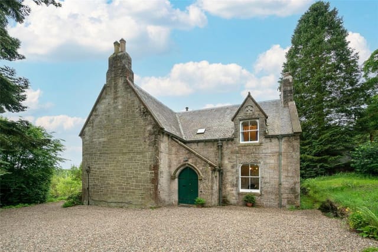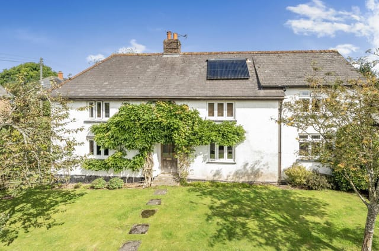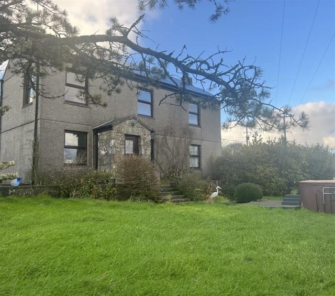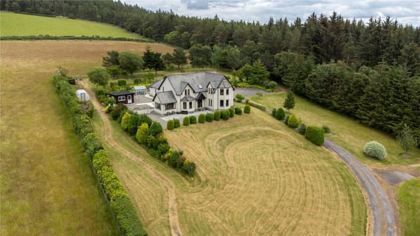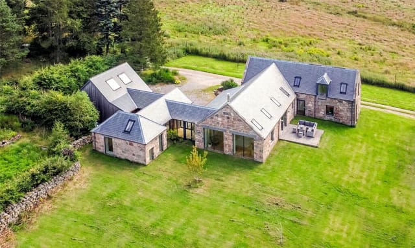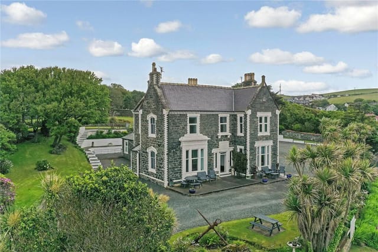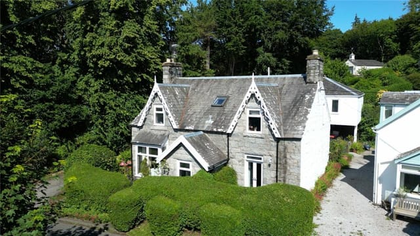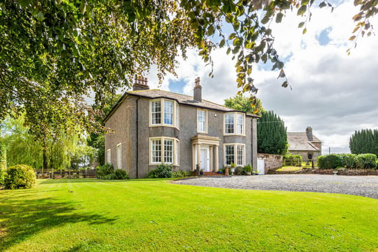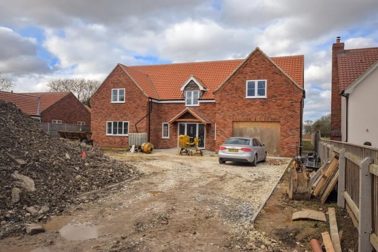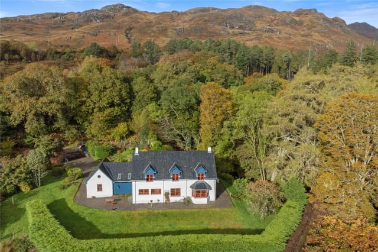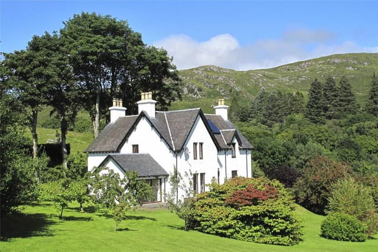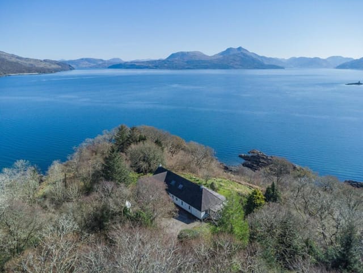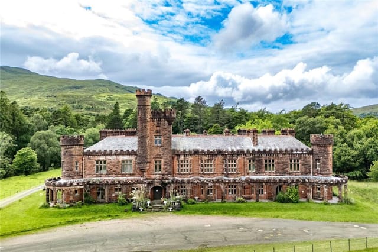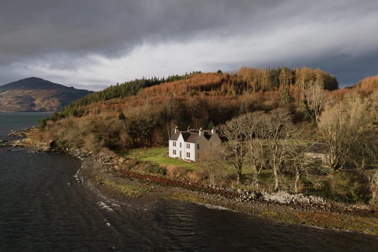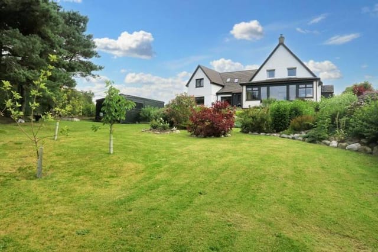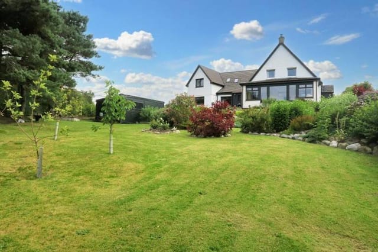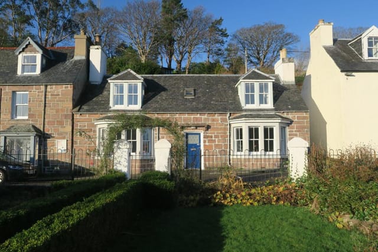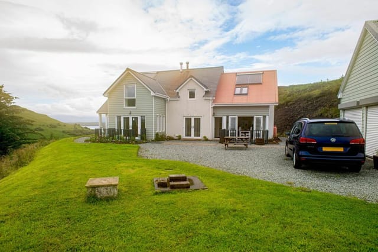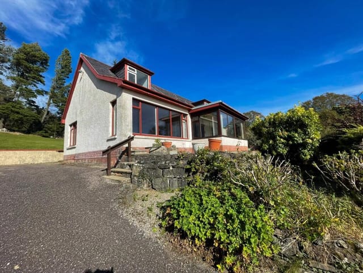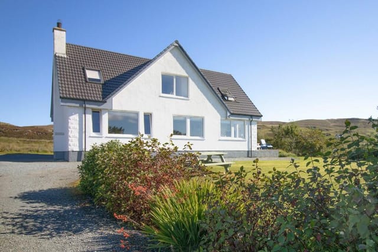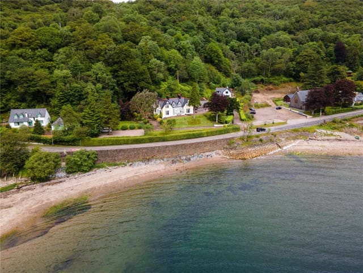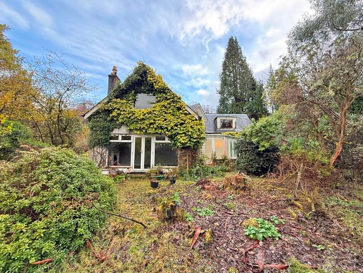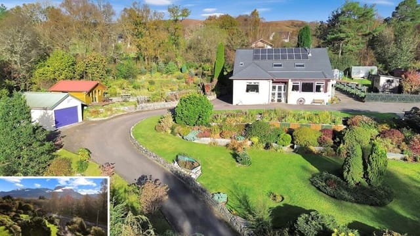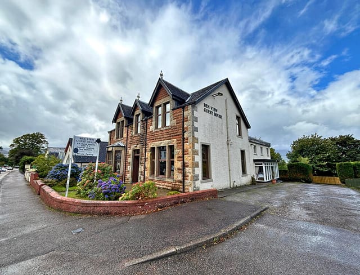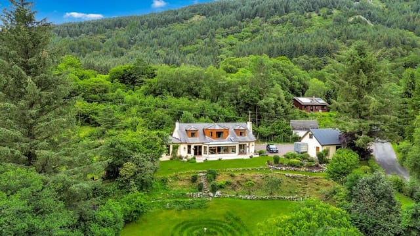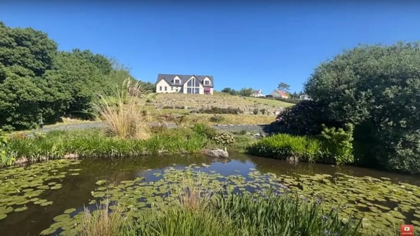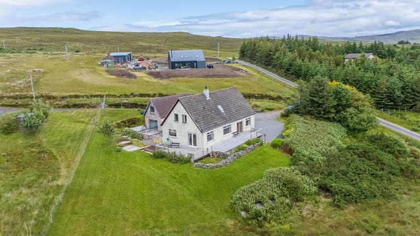Imposing 1930s Villa in Scenic Arisaig with Sea Views - 5 Bedrooms, Garden, and Potential for Investment Income
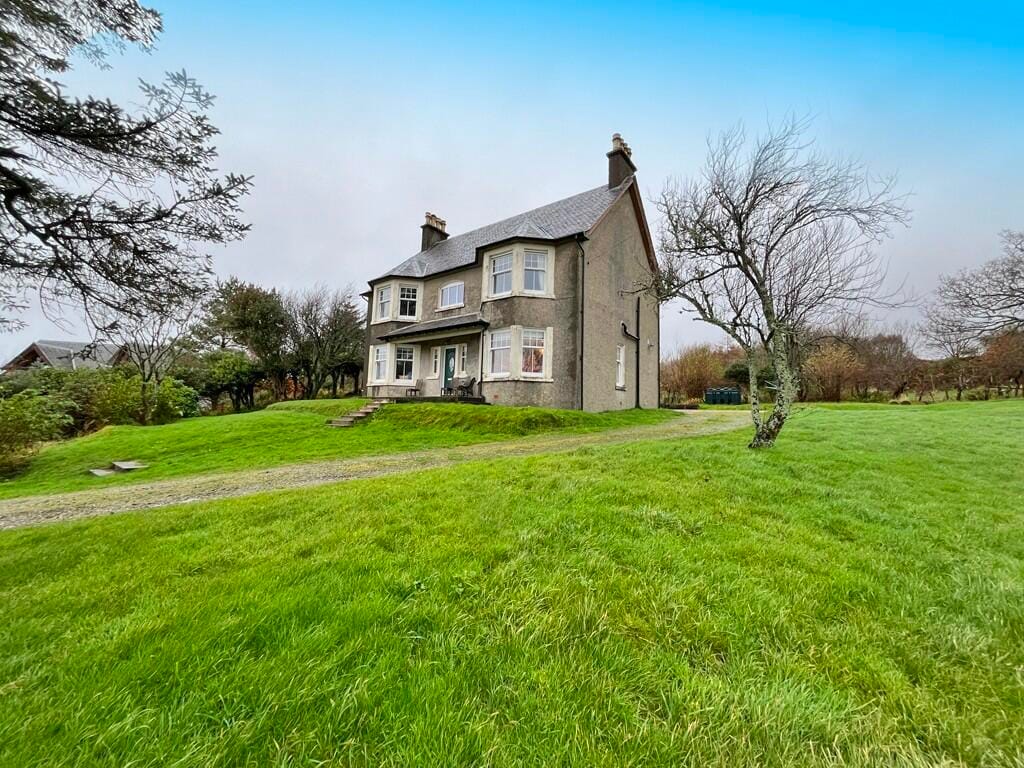
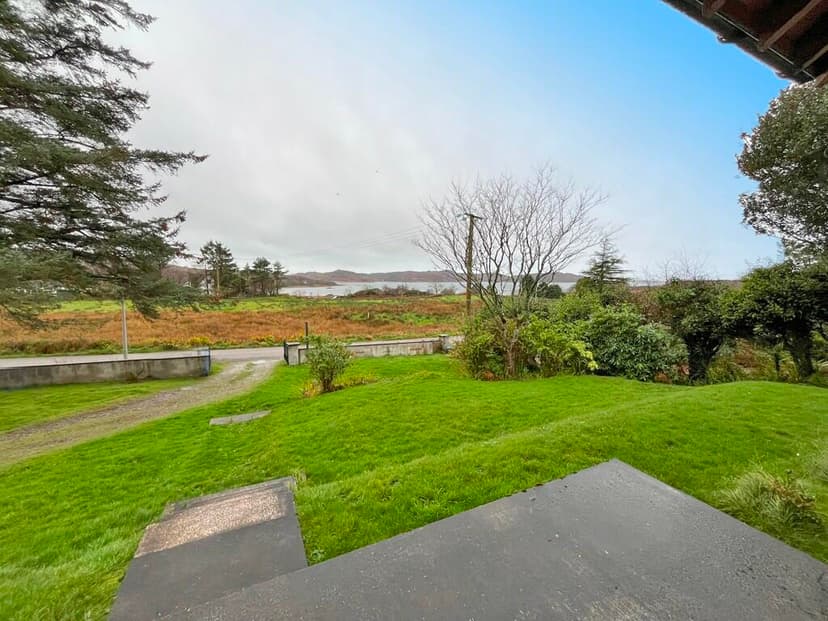
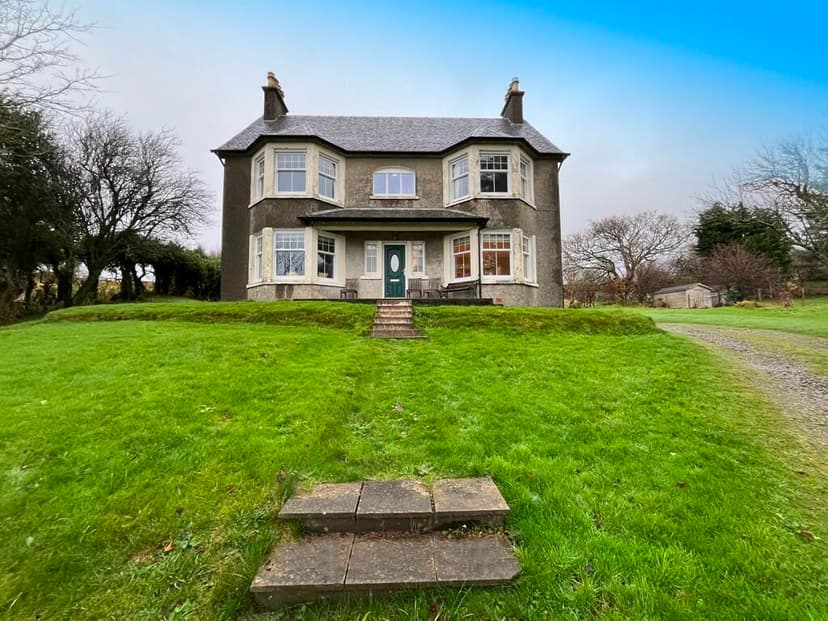
Tullochgorm, Arisaig, PH39 4NJ, Arisaig (Great britain)
5 Bedrooms · 4 Bathrooms · 212m² Floor area
€678,600
Villa
No parking
5 Bedrooms
4 Bathrooms
212m²
Garden
No pool
Not furnished
Description
Nestled in the enchanting coastal village of Arisaig, Tullochgorm stands proudly, offering a unique opportunity for foreign buyers seeking a distinctive home in a stunning Scottish setting. This villa is not just a property—it's a doorway to embrace a lifestyle filled with serene sea views and captivating landscapes.
Tullochgorm, an impressive villa from the early 1930s, captures the heart with its preserved character and charm. With a generous size of 212 square meters, this home has been thoughtfully refurbished over the years, providing modern comforts while honoring its period features. Imagine walking through the wooden paneled doors and up the elegant wooden staircases that speak quietly of a bygone era.
Picture yourself in the formal lounge, the centerpiece of this villa, where a feature open fire invites cozy evenings with your family or guests. This villa boasts:
- 5 spacious bedrooms
- 4 well-appointed bathrooms
- A grand entrance vestibule
- Spacious kitchen with triple-aspect windows
- Lounge with open fire
- Large open-plan sitting room on the upper floor
Located on a sprawling 0.4-acre plot, Tullochgorm is accessed via a sweeping gravel driveway leading to lush gardens primarily laid to lawn, dotted with mature trees and bushy perennials. Here, it's easy to envision sunlit afternoons spent in your private garden or entertaining guests on the patio.
Arisaig, on the breathtaking west coast of Scotland, brings a special touch to life here. Living here means immersing yourself in a village that prides itself in natural beauty and community warmth. The climate is typically mild, with cool breezes rolling off the coast, ensuring that even summer days remain comfortably temperate.
The village of Arisaig isn't short on things to do either. Just a stroll away is the marina, where nautical adventures await. Wander through its historical trails, or spend an afternoon at the local hotel and restaurants, soaking up the local flavors. A primary school, shop, post office, and a couple of churches make it a practical choice for families considering a permanent move.
Those interested in a bit of exploration won’t be disappointed. The proximity to Fort William and Mallaig means that additional amenities, including a secondary school and reliable transport networks, are within easy reach. This makes it perfect for those who want to experience village life, without sacrificing access to city conveniences.
The versatility of Tullochgorm is a standout feature. Whether you're looking for a serene permanent residence, a tranquil holiday retreat, or eyeing a self-catering investment property, this property meets those needs. Excitingly, there is planning permission in place for a detached letting property on the grounds, opening up avenues for additional income or extended family visits.
You're not just purchasing a villa; you're buying into a lifestyle rich with experiences waiting to be uncovered. The Scottish summers bring long daylight hours perfect for hiking, cycling, or fishing, while the winters cast a magical spell over the landscape, turning it into a peaceful white wonderland.
Living in Tullochgorm means enjoying the simple pleasures of village life with the promise of bigger adventures a stone’s throw away. It’s a place where families can thrive, where every day starts with sea breezes and ends with sunsets over the Isle of Eigg.
In conclusion, Tullochgorm in Arisaig presents an extraordinary opportunity to own a piece of this majestic landscape, with all the comforts of a well-maintained property. This villa is ready for you to call home, to fill with your stories, and to enjoy the unmatched lifestyle of coastal Scottish village living. So, if you’re a foreign buyer or an expat dreaming of such idyllic surroundings, Tullochgorm could indeed be your ultimate destination.
Details
- Amount of bedrooms
- 5
- Size
- 212m²
- Price per m²
- €3,201
- Garden size
- 1619m²
- Has Garden
- Yes
- Has Parking
- No
- Has Basement
- No
- Condition
- good
- Amount of Bathrooms
- 4
- Has swimming pool
- No
- Property type
- Villa
- Energy label
Unknown
Images



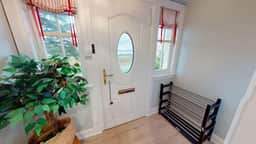
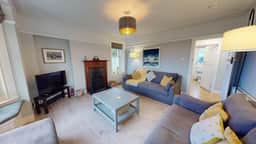
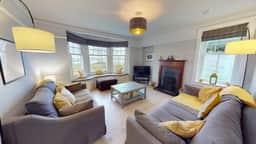
Sign up to access location details
