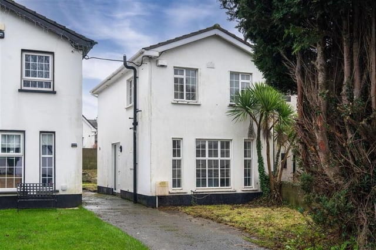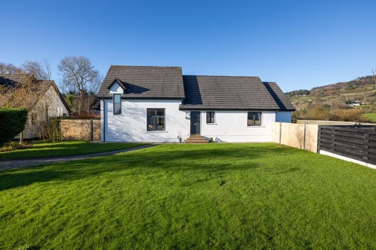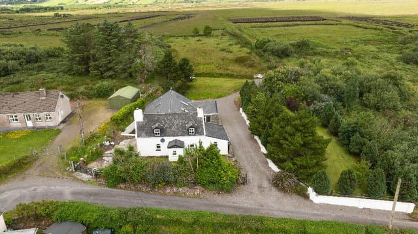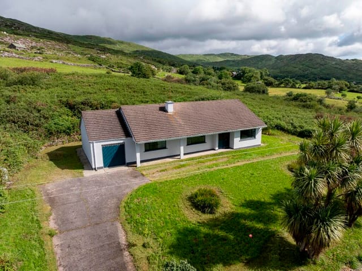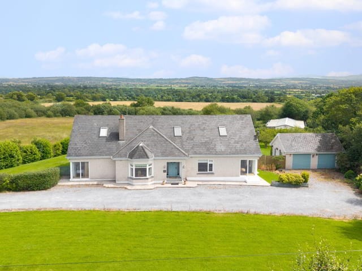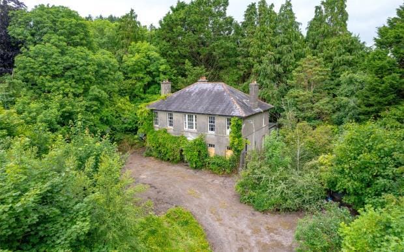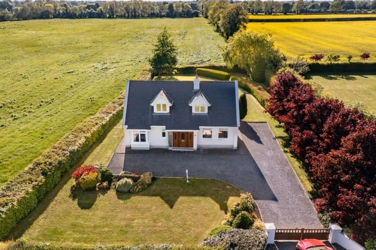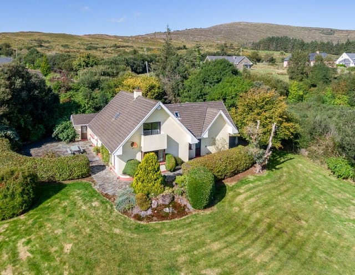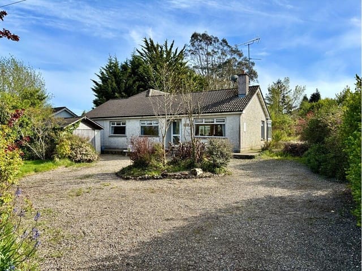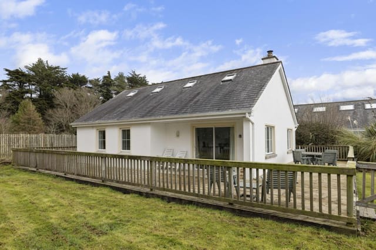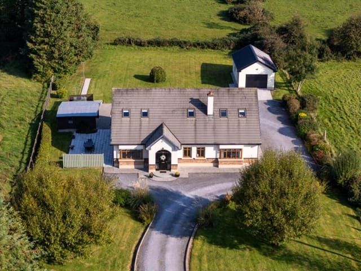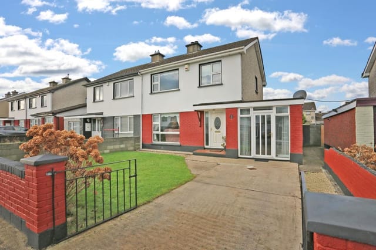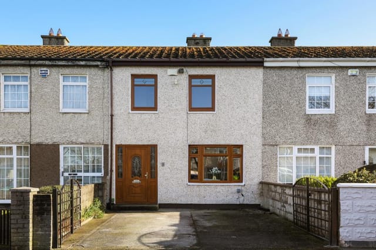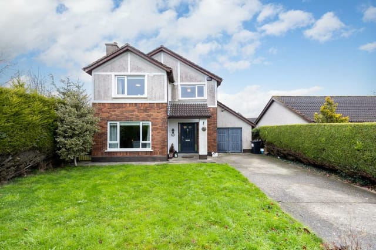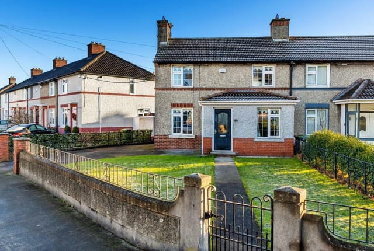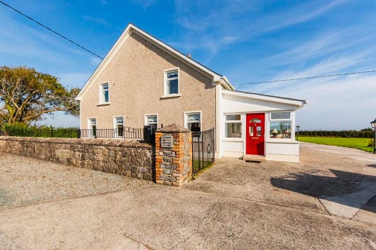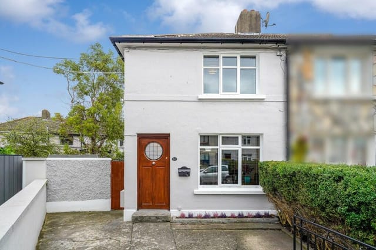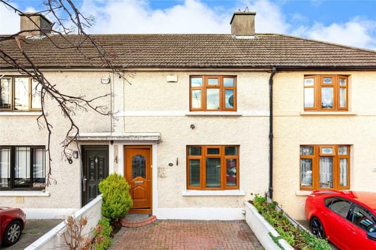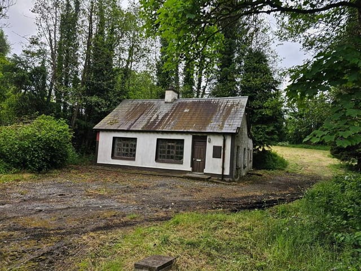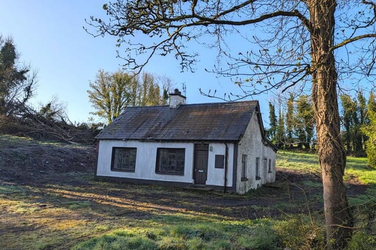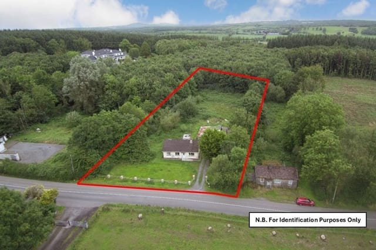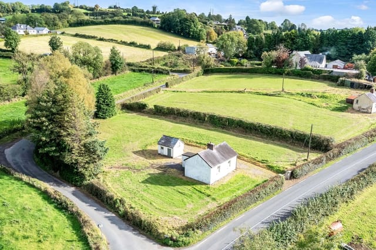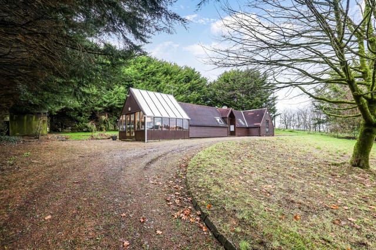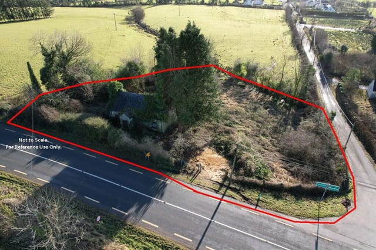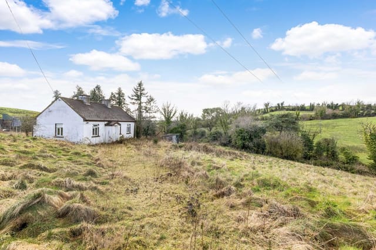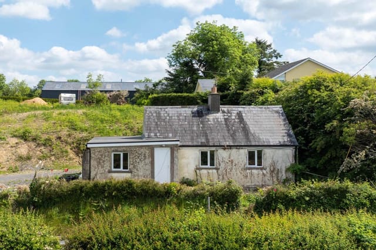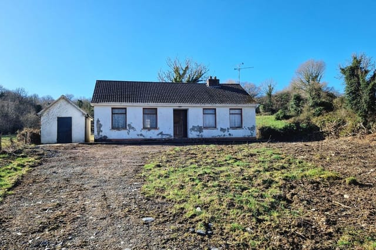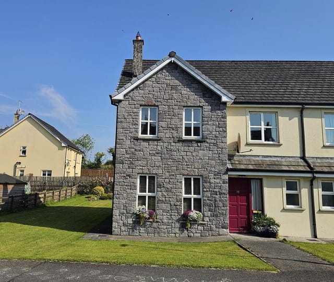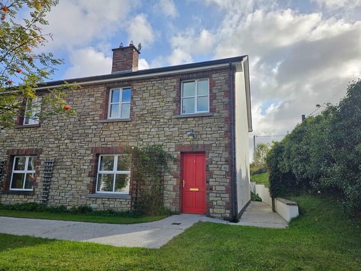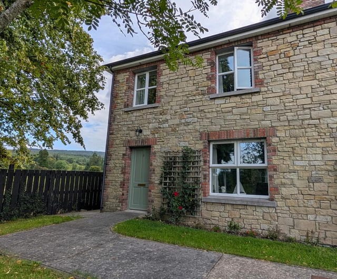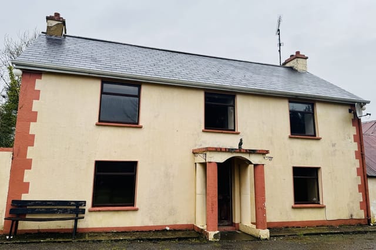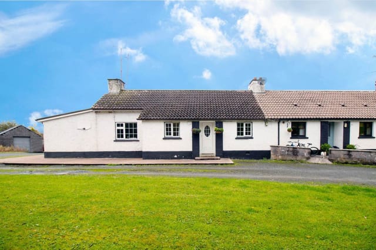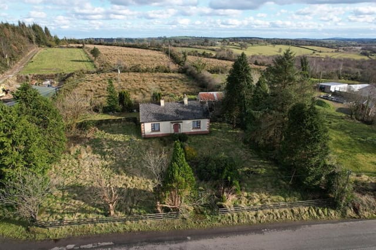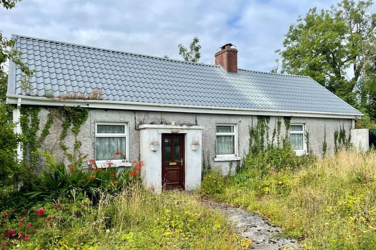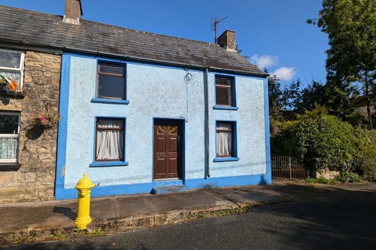Immaculate 5 Bed Residence, Milltown, Belturbet Ireland
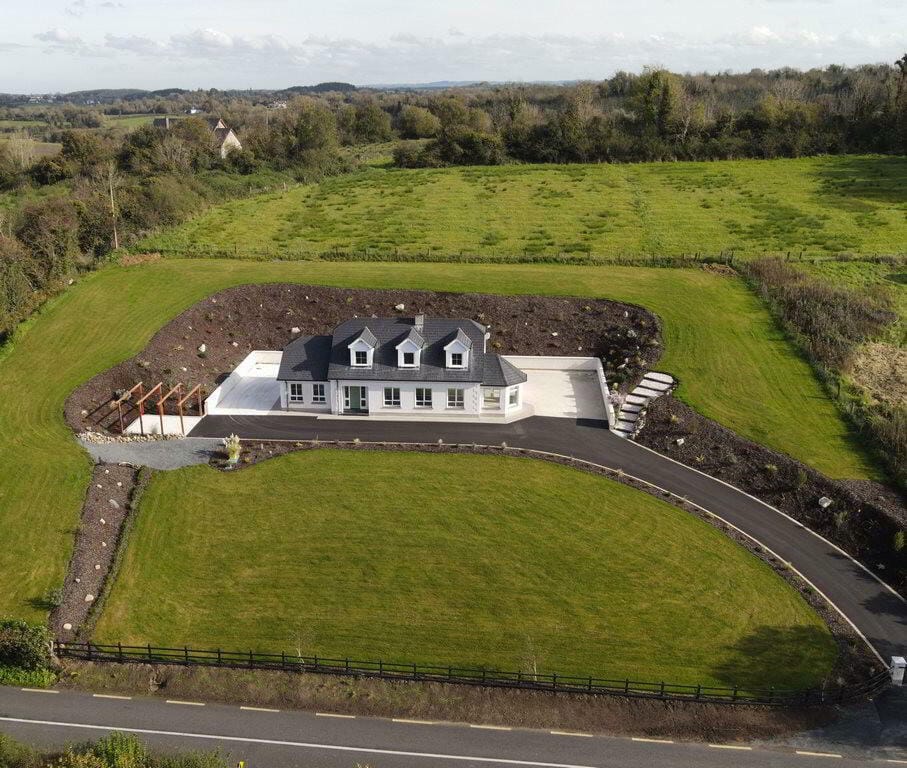
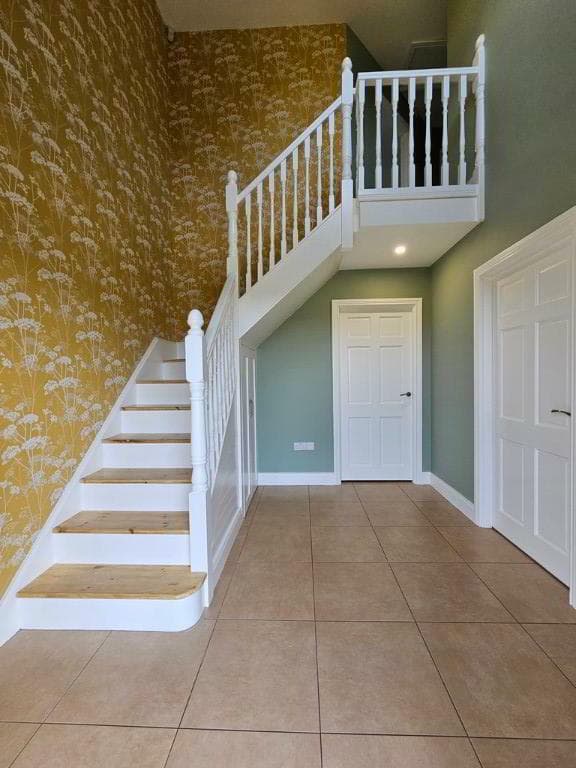
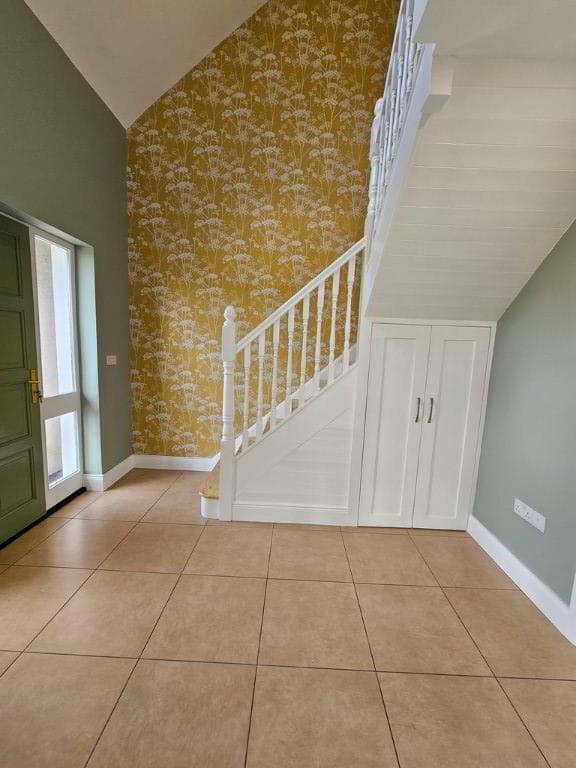
Derrygeeraghan, Milltown, Belturbet, Ireland, Milltown (Ireland)
5 Bedrooms · 3 Bathrooms · 190m² Floor area
€400,000
House
Parking
5 Bedrooms
3 Bathrooms
190m²
Garden
No pool
Not furnished
Description
Located in the heart of rural Milltown, Belturbet, in Ireland, you'll find this meticulously maintained 5-bedroom detached dormer residence that sits on a magnificently landscaped 1.13-acre site offering an envious scenic setting. This home offers an ideal blend of polished sophistication and comfortable family living featuring high-standard finishes both inside and out.
Stretched over a spacious area of approximately 190 square meters or approximately 2,000 square feet, this dwelling displays well-appointed living accommodation. The ground floor begins with an external porch outfitted with black porcelain tiles, leading to an entrance hall with a vaulted ceiling and under-stair storage. The hall takes you to the living room adorned with an open fireplace and double doors, revealing a well-lit conservatory that exudes tranquility and is ideal for afternoon tea or coffee.
The culinary artist will appreciate the modern, newly renovated kitchen/diner with undercounter lighting, quartz countertop, state-of-the-art integrated appliances, new range cooker, and patio doors. The mid-hall is fitted with built-in closets which guide you to a well-crafted shower room and two comfortable bedrooms.
As you ascend to the first floor, you find a hot press, followed by the domineering master bedroom featuring a well-planned walk-in wardrobe for your clothing collection, and a private ensuite bathroom for ultimate relaxation. The remaining two bedrooms and a shared bathroom make the home wonderfully equipped for comfortable living.
Built circa 2006, the residence features a resilient slate roof and uPVC double glazed windows. The recent updates include new tiling and flooring, kitchen cabinets, countertops, bathroom fittings including vanity units, smart LED mirrors, zoned digital heating controls, and has been completely redecorated. This residence is peak of move-in ready!
The dwelling boasts a fabulous B3 energy rating due to the LED lighting throughout, high insulation, alarm system, and even qualifies for Green Mortgage rates.
Perched on an elevated site, the property benefits from a grand entrance with piers, wrought iron gate, a recently laid tarmacadam driveway with flush kerb stones, and a concrete yard, offering plentiful off-street parking and outdoor play space. Completing the captivating landscape design are large drained lawns, landscaped banks adorned with shrubs, and the added luxury of a paved outdoor entertaining area equipped with a pergola and outdoor electrical sockets.
Facilities and Services:
- Upgraded on-site waste treatment system
- Milltown Group Water connection
- Oil fired central heating
- Broadband enabled area
- Extensive underground cables for outdoor lighting and electric gates
Living in this dreamful domicile gives you access to the tranquil, rural life, accentuated by picturesque views of the sprawling countryside, a quaint village of Milltown just a kilometer away offering local amenities like shops, pubs, GAA club, primary school, and a crèche. The N3 Motorway, Belturbet, and the majestic Slieve Russell Hotel & Golf Club are all within a short 5-minute drive.
For those seeking a bit of adventure and outdoor pursuits, the location is perfect for fishing and boating with numerous local lakes and the majestic Shannon/Erne Blueway in proximity. The climate is moderate, generally warm, and temperate, with rare but slight drizzles bringing about the classic Irish weather experience and allowing you to enjoy the lush greenery year-round. A slightly longer but convenient 15-minute drive leads you to a wide array of amenities in Cavan Town.
From the exquisite landscape to the region’s serenity, and with a promise of a fulfilling family life, you would cherish a perfectly balanced lifestyle in this enchanting Milltown residence. The viewing experience would surely leave you ambling in its tranquil charm. So why wait? Extend the joy of this bespoke Irish countryside experience to your loving family by scheduling a viewing today!
Details
- Amount of bedrooms
- 5
- Size
- 190m²
- Price per m²
- €2,105
- Garden size
- 4800m²
- Has Garden
- Yes
- Has Parking
- Yes
- Has Basement
- No
- Condition
- good
- Amount of Bathrooms
- 3
- Has swimming pool
- No
- Property type
- House
- Energy label
Unknown
Images



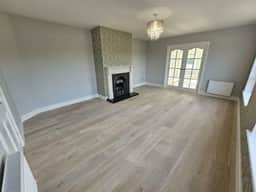
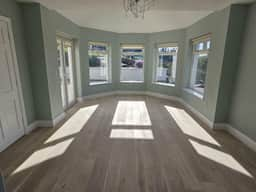
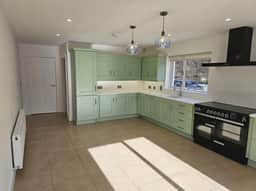
Sign up to access location details
