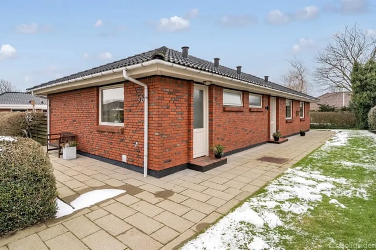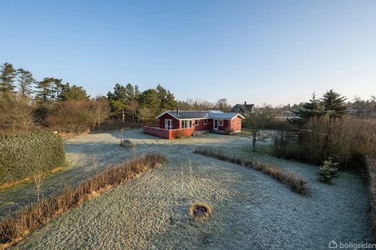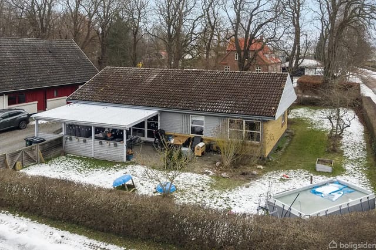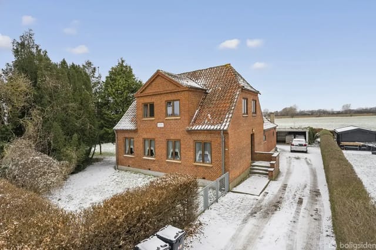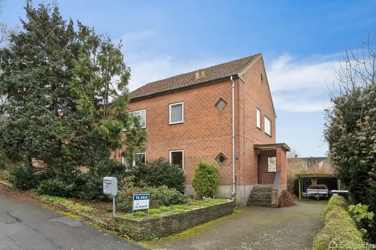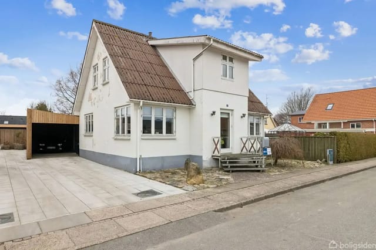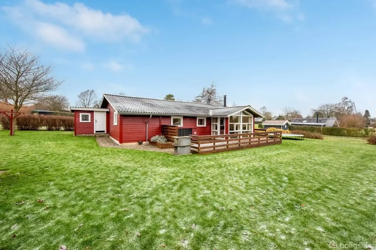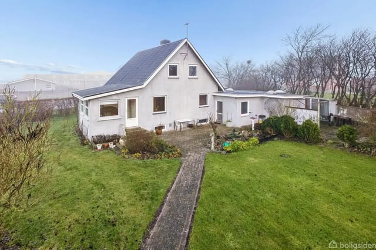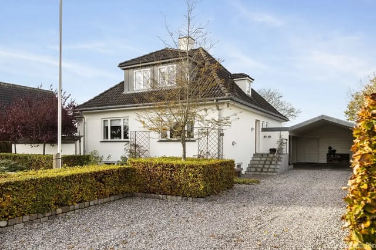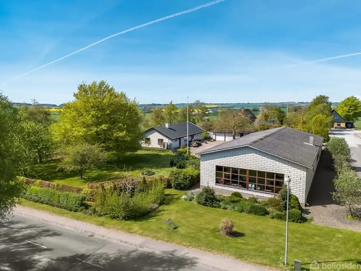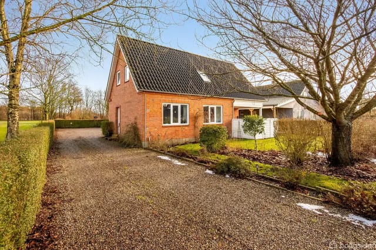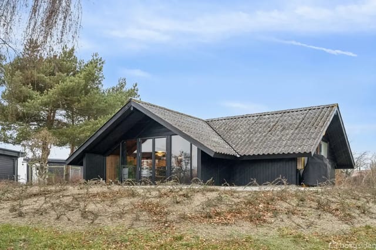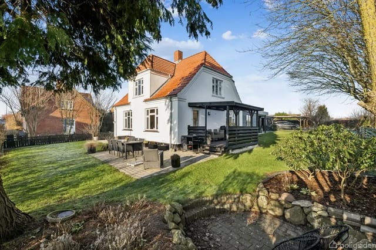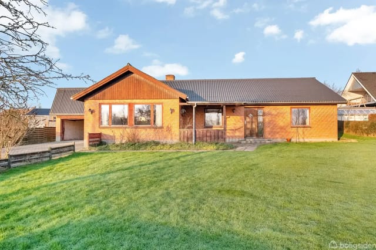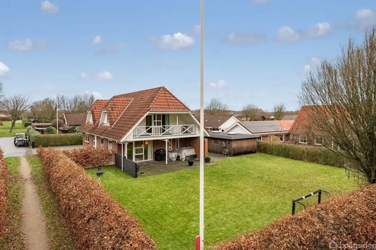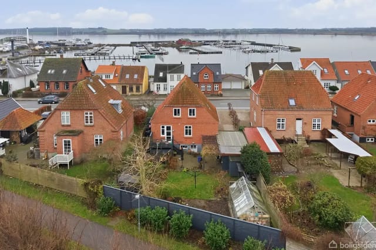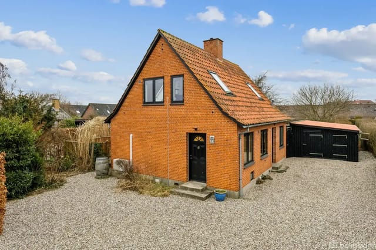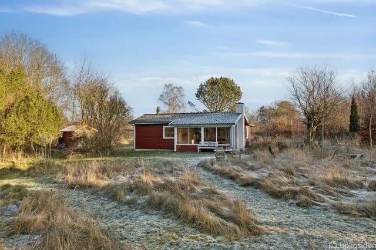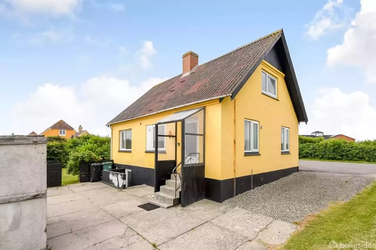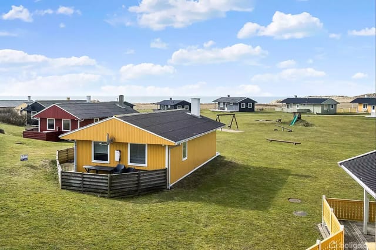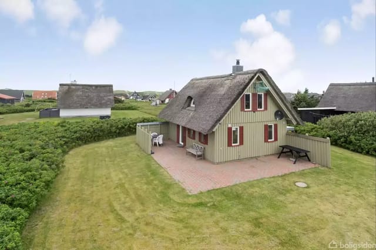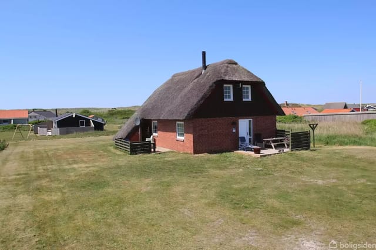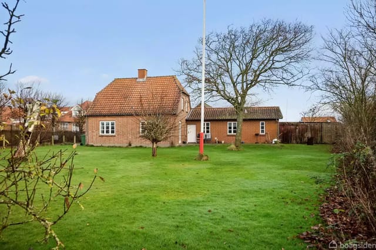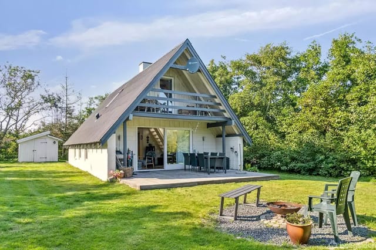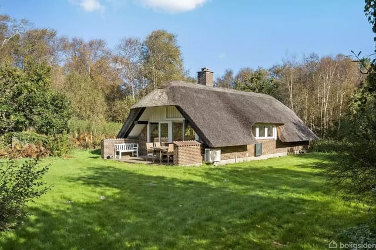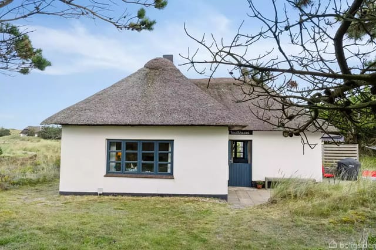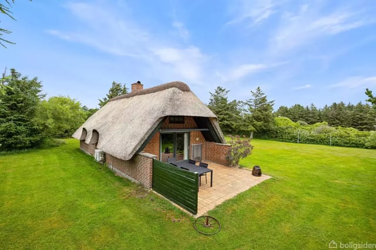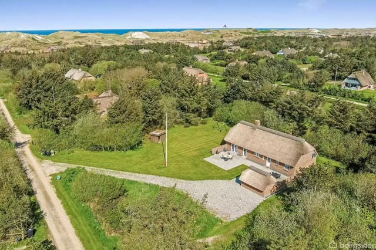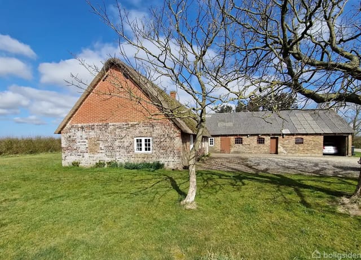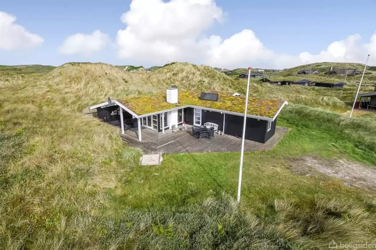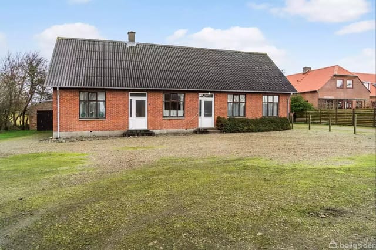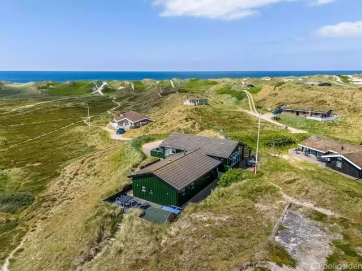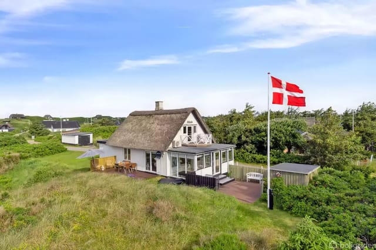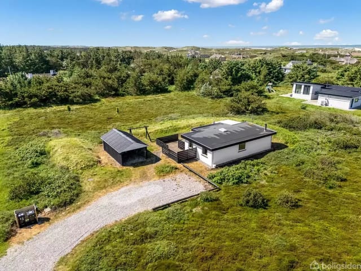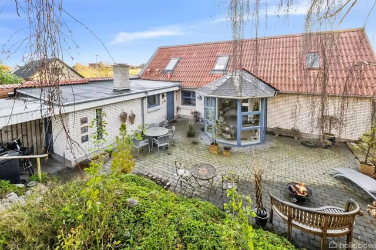Idyllic West Jutland House with Sea Views: Perfect Second Home in Lemvig, Denmark
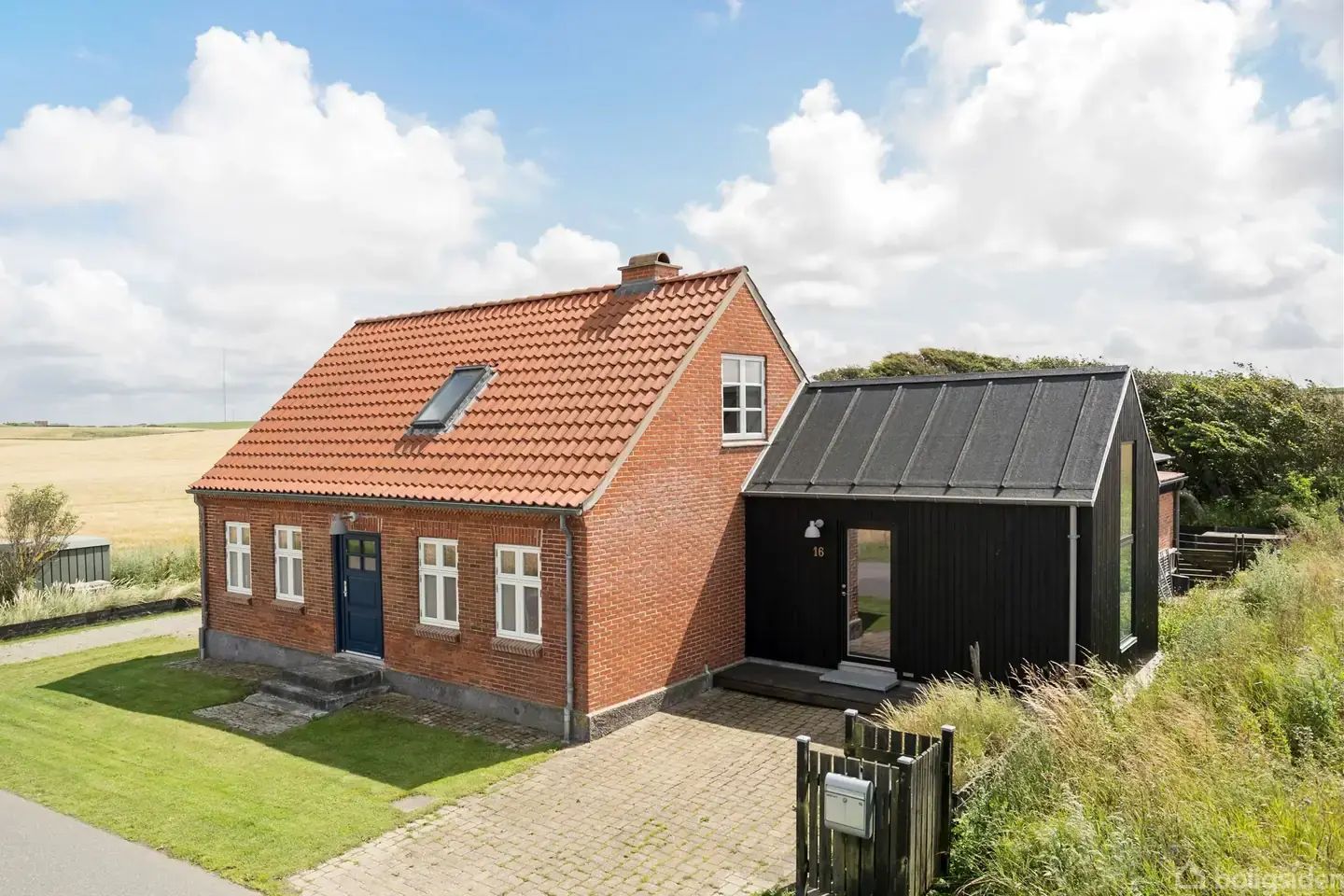
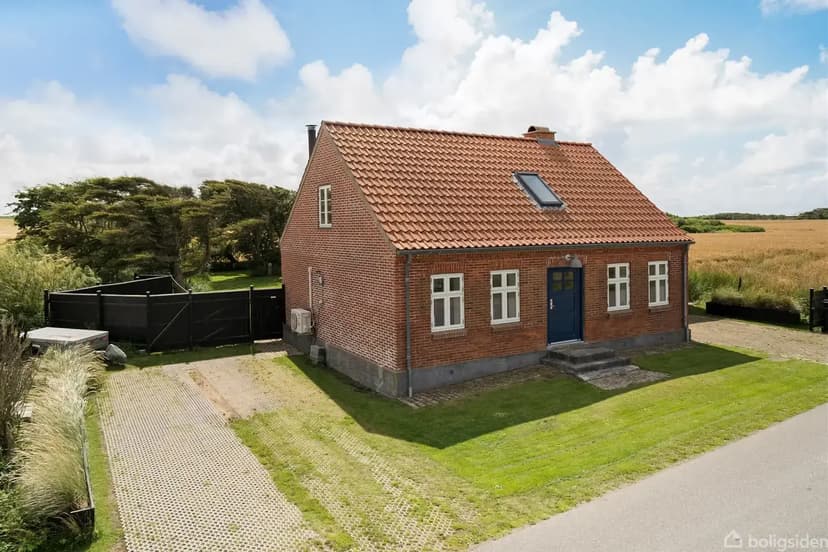
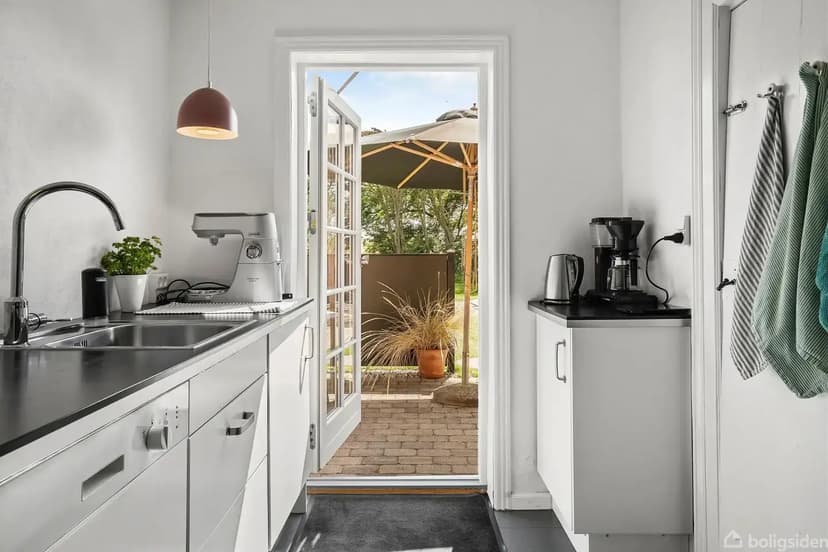
Brændgårdvej 16, 7620 Lemvig, Denmark, Lemvig (Denmark)
3 Bedrooms · 1 Bathrooms · 139m² Floor area
€149,500
House
No parking
3 Bedrooms
1 Bathrooms
139m²
Garden
No pool
Not furnished
Description
Nestled in the serene landscapes of West Jutland, this delightful house on Brændgårdvej 16 offers a unique opportunity to own a second home in the picturesque town of Lemvig, Denmark. With its breathtaking sea views and proximity to cultural landmarks, this property is a haven for those seeking tranquility and adventure in equal measure.
Imagine waking up to the gentle sound of waves crashing against the shore, the salty breeze wafting through your window, and the sun casting a golden hue over the expansive fields that surround your home. This is the daily reality for those fortunate enough to call this property their second home.
A Home with History and Modern Comforts
Originally constructed in 1935, this house has been lovingly maintained and thoughtfully updated to meet modern standards while preserving its original charm. The recent addition of a welcoming entrance hall and a luxurious bathroom in 2021 ensures that comfort and style are at the forefront of this home's design.
The kitchen, updated in 2013, is a chef's delight, featuring sleek white cabinetry, contrasting black countertops, and state-of-the-art built-in appliances. Whether you're preparing a simple breakfast or hosting a dinner party, this space is both functional and inviting.
A Lifestyle of Leisure and Exploration
Living in Lemvig offers a unique blend of rural tranquility and vibrant community life. Just two kilometers from the popular Ferring Beach, you can spend your days swimming, sunbathing, or strolling along the sandy shores. The iconic Bovbjerg Lighthouse, a short drive away, serves as a cultural hub with exhibitions, concerts, and community events that bring the local culture to life.
The town of Lemvig, a mere 10 kilometers from your doorstep, provides all the amenities you need for comfortable living. From charming cafes and restaurants to essential services and healthcare facilities, everything is within easy reach.
A Second Home with Endless Possibilities
This property is more than just a house; it's a canvas for your dreams. The spacious, south-facing garden is perfect for outdoor living, whether you're hosting a summer barbecue or simply enjoying a quiet afternoon with a book. The modern annex, added in 2016, offers a versatile space for guests, a creative studio, or a private retreat.
Key Features:
- Location: Situated in the scenic West Jutland region, offering stunning sea views and rural charm.
- Proximity: Just 2 km from Ferring Beach and close to Bovbjerg Lighthouse.
- Modern Amenities: Updated kitchen and bathroom, ensuring comfort and convenience.
- Outdoor Living: Spacious garden and annex with sea views, perfect for relaxation and entertainment.
- Community: Close to Lemvig town, with access to shops, dining, and cultural activities.
- Energy Efficiency: Well-insulated with a good energy rating, featuring a wood-burning stove and heat pump.
- Storage: Includes a 53-square-meter outbuilding for additional storage or workshop space.
- Investment Potential: Ideal for holiday rentals or as a long-term investment in the growing second home market.
- Accessibility: Easily accessible from major transport links, making it convenient for international buyers.
Owning this house means embracing a lifestyle where every day feels like a holiday. Whether you're seeking a peaceful retreat, a vibrant community, or a sound investment, this property offers it all. Experience the magic of West Jutland and make this house your second home. Contact Homestra today to arrange a viewing and start your journey to owning a piece of Danish paradise.
Details
- Amount of bedrooms
- 3
- Size
- 139m²
- Price per m²
- €1,076
- Garden size
- 802m²
- Has Garden
- Yes
- Has Parking
- No
- Has Basement
- No
- Condition
- good
- Amount of Bathrooms
- 1
- Has swimming pool
- No
- Property type
- House
- Energy label
Unknown
Images



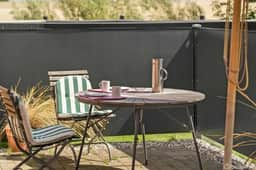
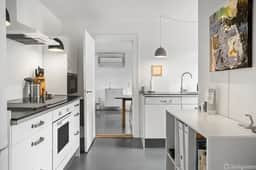
Sign up to access location details
