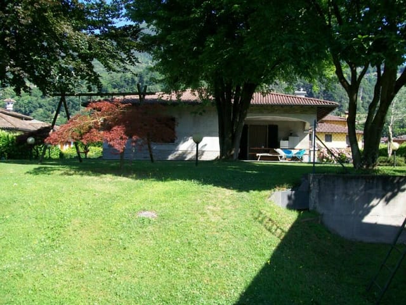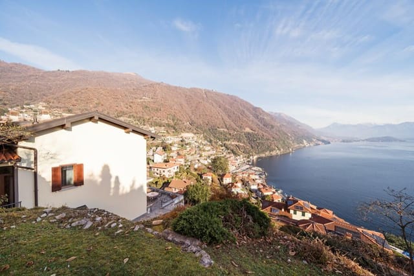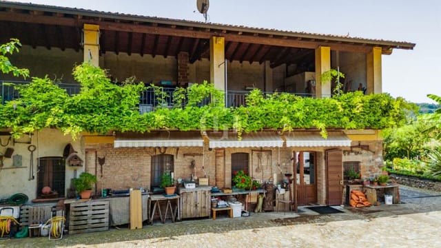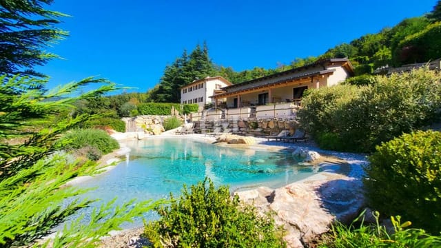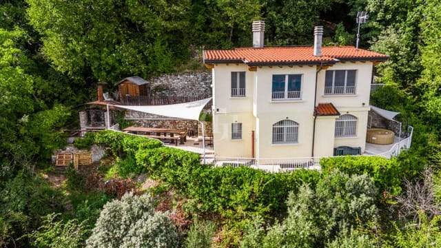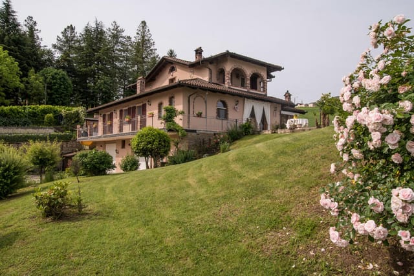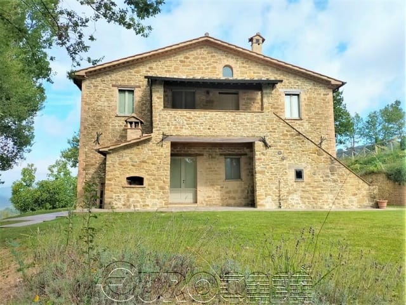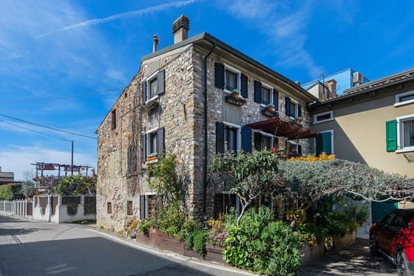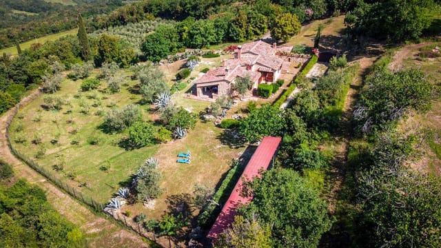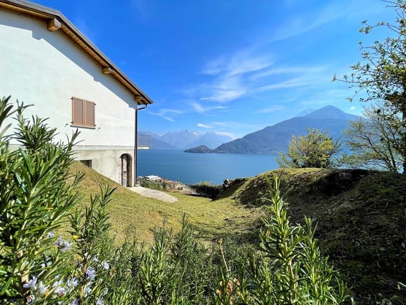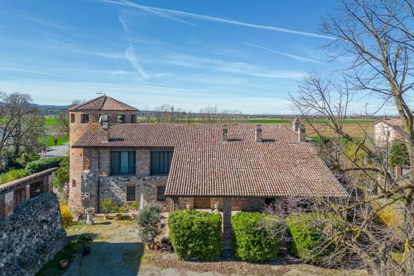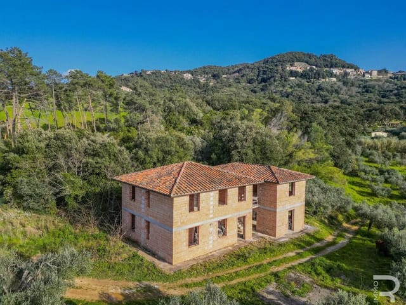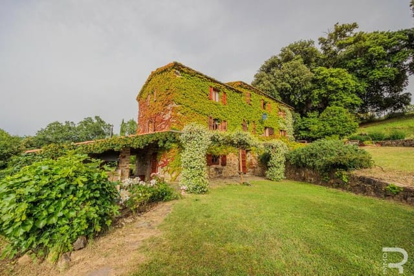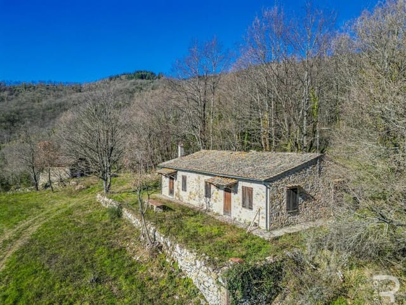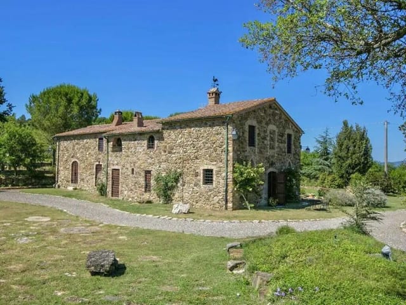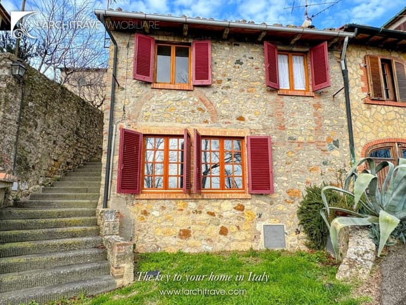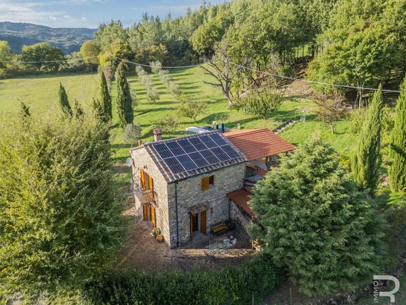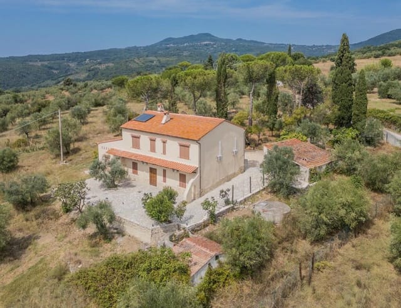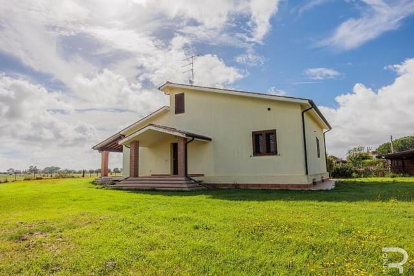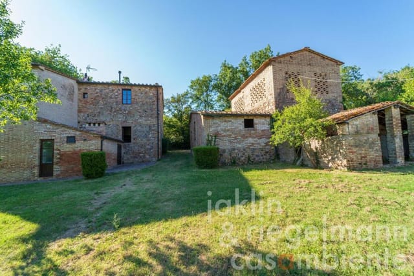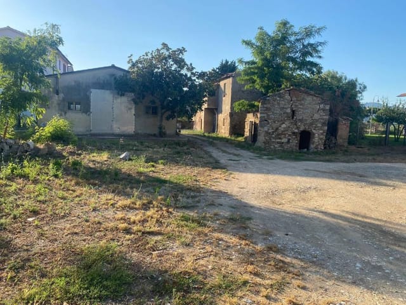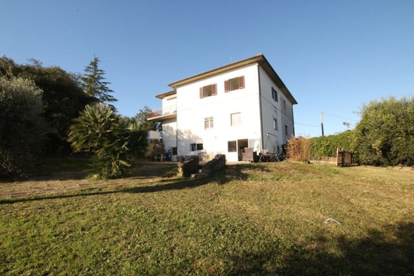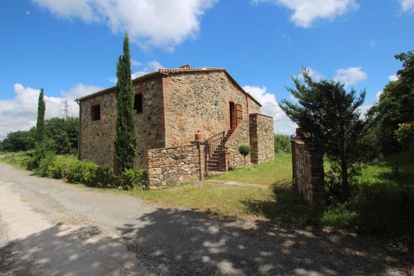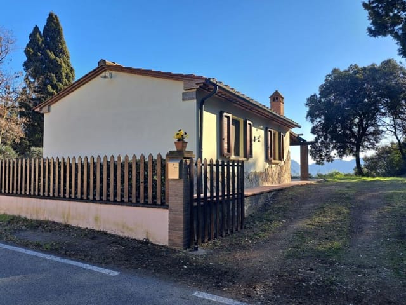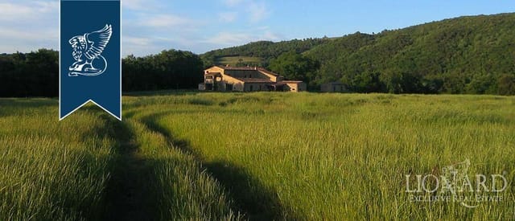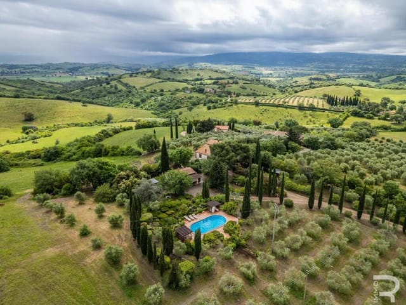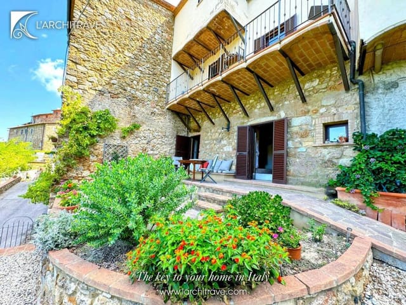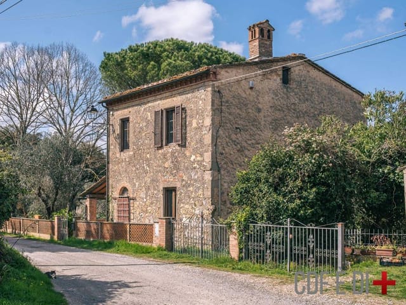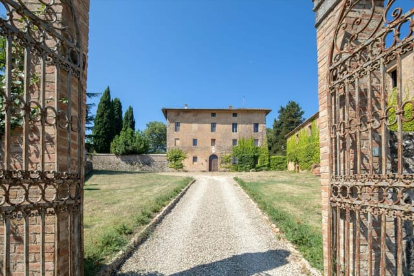Idyllic Tuscan Villa with Pool, Olive Grove, and Annex in Gavorrano
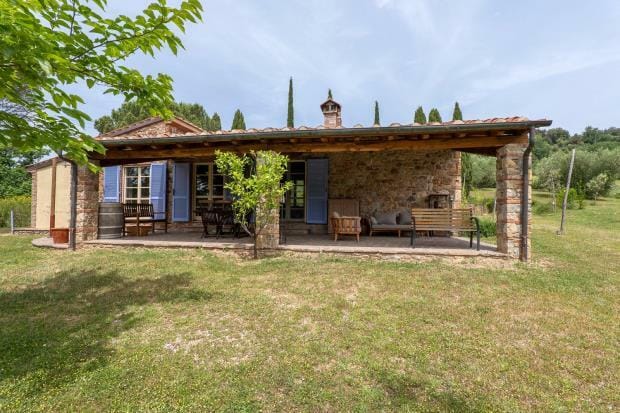
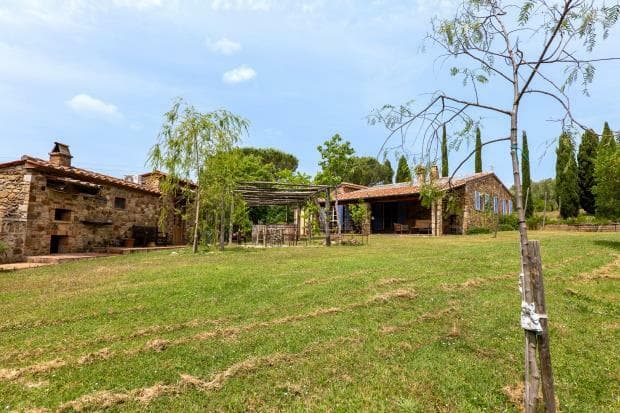
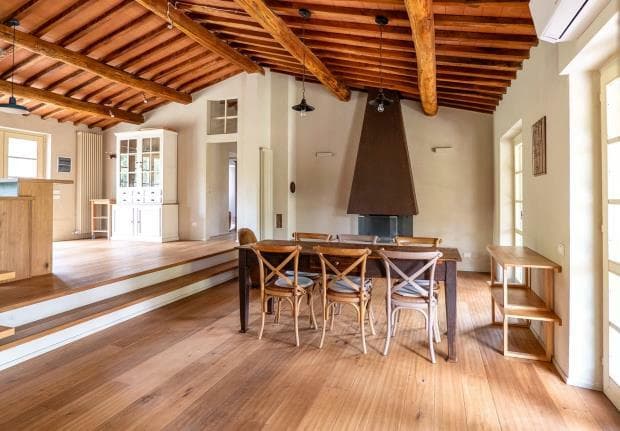
Gavorrano, Grosseto, Tuscany, Italy, Gavorrano (Italy)
3 Bedrooms · 1 Bathrooms · 143m² Floor area
€920,000
House
No parking
3 Bedrooms
1 Bathrooms
143m²
Garden
Pool
Not furnished
Description
Immersed in the serene landscape of Gavorrano in Tuscany, Italy, this three-bedroom villa represents an idyllic escape encircled by the natural artistry of the Tuscan Maremma. Perfectly suitable for discerning overseas buyers and expatriates seeking a tranquil yet engaging living experience, this residence, named for the majestic oak trees that grace its vicinity, offers a blend of rustic charm and modern amenities.
The property spans an impressive 3.4 hectares, featuring a lovingly maintained olive grove and a spacious outdoor courtyard that enhance the villa’s privacy and allure. The main house is complemented by an annex with an additional oven—ideal for baking or entertaining. A large swimming pool invites relaxation or social gatherings, while the on-site riding stable and surrounding cypresses add a touch of equestrian elegance. Additionally, a picturesque pond completes the serene outdoor environment, making it a perfect retreat for nature lovers.
The villa itself, recently renovated, showcases a harmonious blend of rustic and contemporary elements. Exposed wooden beams and high-quality materials mark the interior, providing a comfortable yet stylish living space. Residents and guests are welcomed into a vast living area with an open kitchen, which dominates the space alongside a modern fireplace and designer hood. The floor plan also includes three well-appointed double bedrooms and a sophisticated bathroom equipped with a shower, ensuring ample space for family and personal retreats.
For those looking to entertain or accommodate guests, the annex serves as an optimal space, enriching the villa’s living arrangement. The garden, arguably the heart of the property, flaunts an array of relaxing spots from poolside to the lawn’s open-air lounges, ideal for enjoying the Tuscan sun or indulging in al fresco dining.
Property Features
- Residence with 3 double bedrooms
- Generous combined living and dining area with a modern fireplace
- Open kitchen with a designer hood
- Sophisticated bathroom with quality fixtures
- Annex with additional oven, suitable for guest accommodation
- Large private swimming pool
- Spacious garden with olive grove
- On-site riding stable and pond
- Covered porch with outdoor seating area
Amenities & Local Area
The villa enjoys a strategic location that balances seclusion with accessibility:
- Short drive to Lake Accesa (6 km)
- Close proximity to Massa Marittima (14 km)
- Nearby Marina di Scarlino (19 km)
- Easy access to Follonica beaches and Cala Violina (20 km)
Living in Gavorrano offers a rich, distinctive experience. The region is celebrated for its undulating landscapes, historic sites, and artistic heritage. Local activities include hiking, horse riding, wine tasting, and exploring nearby medieval towns. This area is not only a haven for those seeking peace away from city bustle but also vibrant enough to provide exciting cultural and outdoor activities.
Climate
Tuscany is known for its mild Mediterranean climate, offering perfect weather to enjoy all seasons. Summers are warm and sunny, ideal for swimming and outdoor activities, while winters are generally mild, allowing for year-round enjoyment of the region’s beauty.
As a future home, this property promises not only a peaceful lifestyle but also a smart investment in one of Italy’s most sought-after regions. The setting and accommodations are designed to meet the needs of an international clientele, whether as a permanent residence, holiday home, or rental opportunity.
This villa, with its natural surroundings, modern comforts, and proximity to cultural and natural attractions, embodies the authentic Tuscan lifestyle, offering a remarkable backdrop for making lasting memories in Italy. Whether you're envisaging a life of leisurely days by the pool, culturally rich excursions, or simply a beautiful family home to retreat to, this property in Gavorrano stands out as an inviting prospect.
Details
- Amount of bedrooms
- 3
- Size
- 143m²
- Price per m²
- €6,434
- Garden size
- 34000m²
- Has Garden
- Yes
- Has Parking
- No
- Has Basement
- No
- Condition
- good
- Amount of Bathrooms
- 1
- Has swimming pool
- Yes
- Property type
- House
- Energy label
Unknown
Images



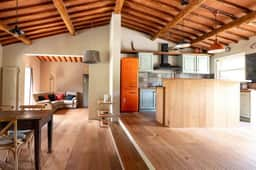
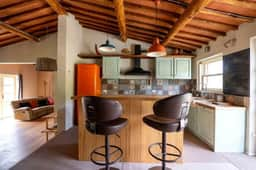
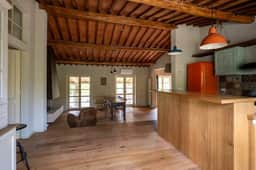
Sign up to access location details
